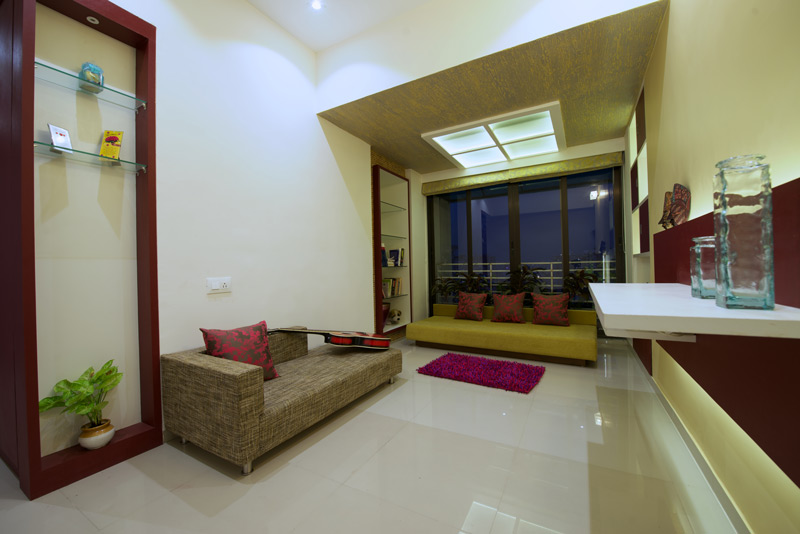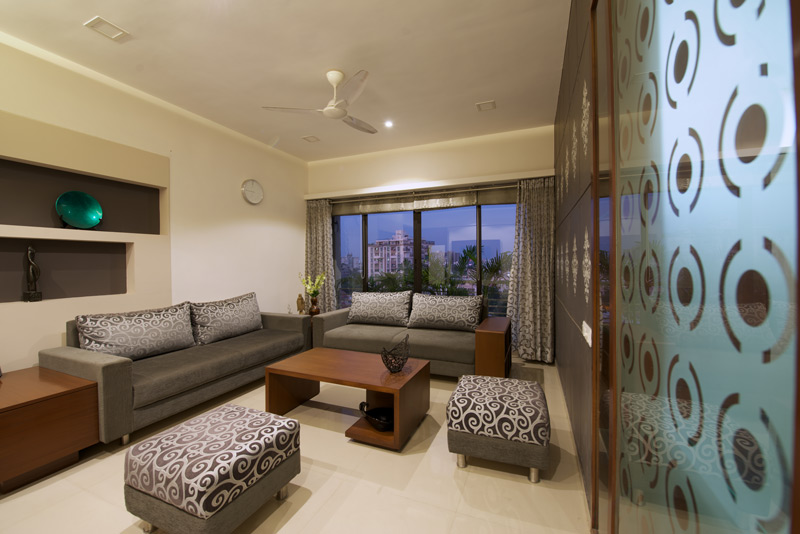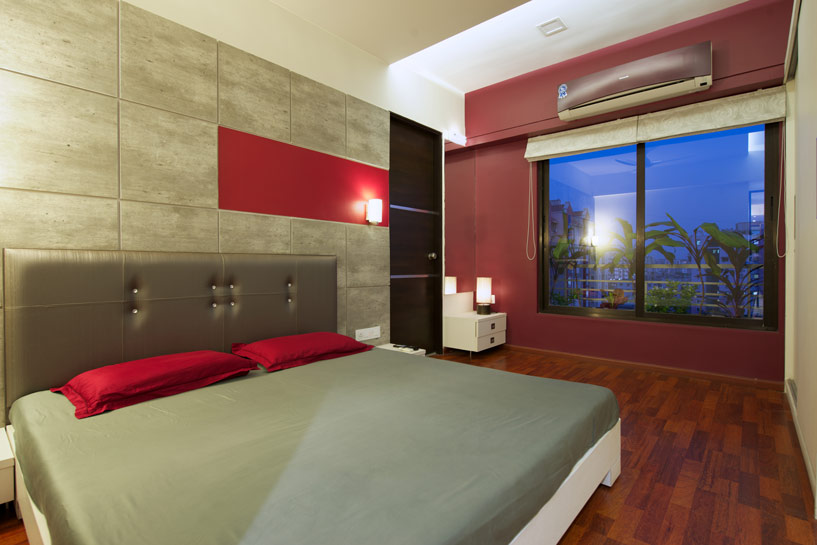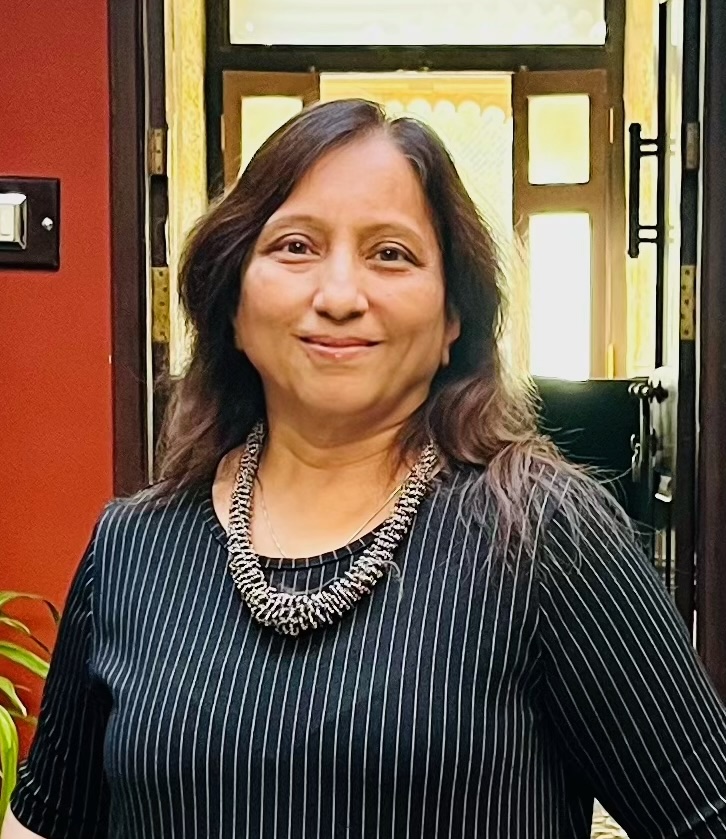
In the heart of the densely crowded residential area in central western Ahmedabad lies a project that redefines the concept of interior design. "Contemporary Maharaja Saloon" explores the transformation of rectangular floor space into a vibrant and functional space. The challenge for ARCHANA & AMIT SHAH was to turn a straightforward interior into a cheerful and lively home after following the design brief of creating youthful interiors for a young professional client. The design team has shared more details about the project with SURFACES REPORTER (SR):
Initial Vision and Design Brief
It was the client's vision to transform the standard layout provided by the builder into a functional and cheerful living space. The initial vision was clear. In addition to being an artistic endeavour, the design team was eager to take on this challenge as well.

Challenges During Execution
A lack of permission for civil changes posed a significant challenge during execution, but only fueled the team's creativity, resulting in unique design elements that complemented the constraints. Their rectangular floor space also presented a challenge which the team had to overcome with creative ideas and innovative solutions, including working around the builder and avoiding structural changes.
The Favorite Stories Behind Interesting Corners
A beautiful wall covering adorned with large motifs immediately sets a warm and welcoming tone when one enters the sitting area, for instance.
 Each space in the project told its own unique story. With dramatic motifs, a narrow passage was transformed into an exciting journey through the house from an otherwise mundane space.
Each space in the project told its own unique story. With dramatic motifs, a narrow passage was transformed into an exciting journey through the house from an otherwise mundane space.
The Focal Point
Functionality and aesthetics were carefully woven together to ensure that each space served its purpose efficiently as well as being filled with cheerful interiors. In addition to the living room, family sitting area, and bedrooms, each area was thoughtfully designed to serve its own purpose while also contributing to the atmosphere of a lively, contemporary home.
Choice of Materials and Colors
To add modern elegance to the space, the design team incorporated a play of bright colours, contemporary wall coverings, glass, and grilles with geometric elements, especially roundish shapes.

Their dedication to making the client happy made the project a success, as they took pleasure in embracing changes and bringing joy to those involved.
By prioritizing lively interiors and functionality, the project beautifully exemplifies the team's capacity to welcome obstacles and craft spaces that harmonize effortlessly with the clients and their environment.
Project Details
Project Name: Contemporary Maharaja Saloon
Design Firm: Archana & Amit Shah
Image Credit: Palak Jhaveri
Set Up & Style: Aneri Shah
About Archana&Amit Shah
Archana &AmitShah design renders beauty in exquisite and exuberant form. It is a celebration of space where design intersperses into a variety of elements to make an environment that looks warm, welcoming, meaningful, functional and attractive with a timeless appeal. Having met with the common interest in design, this renowned designer couple’s journey of more than two decades in Interior Architecture is marked with unending passion, appreciation, elation and aspirations, to say the least.


Charming Blend of Wood, Stone, Metal and Colours Depicts in This Cafe | Space Theory | Ahmedabad | Makeba
Elegant Material Palette and Lavish Finishes Characterise this Modern Home | Ahmedabad | Archaic Design Studio
and more...