
The Buoyant Outhouse, located on a corner plot of the beguiling Jaipur city, is not to be overlooked with its remarkable 7212 sft area. Initially meant to serve as a skating rink, Ar. Rajkumar Kumawat, Founder and Principal Architect of Design Square Architects proposed a better plan: an exquisite outhouse for parties and events. His unparalleled thinking was quickly accepted by the client; the result being an incredible outhouse that has come to represent versatility in every way. The architect has shared more details about the project with SURFACES REPORTER (SR). Read on:
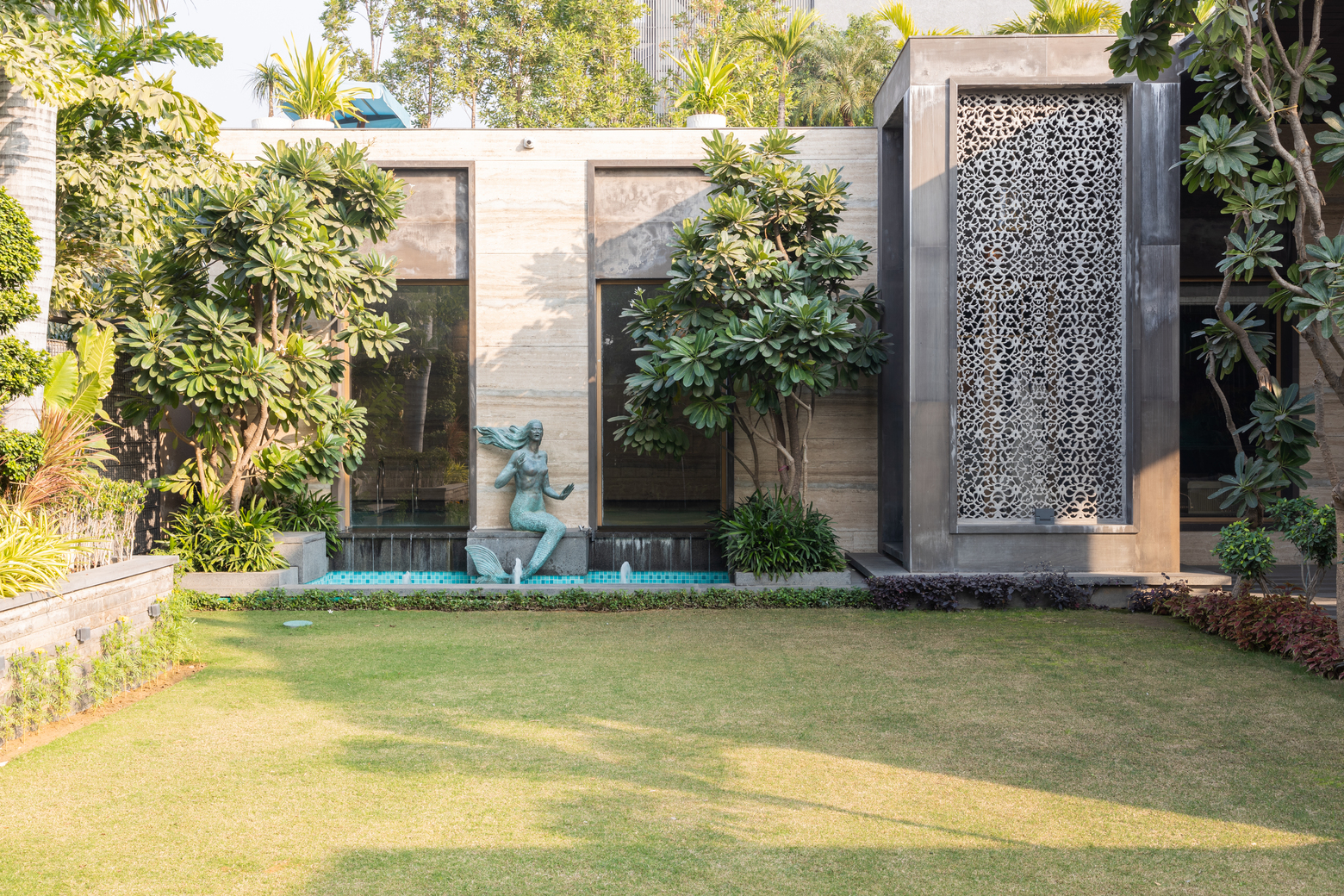
Spatial Layout
The utmost emphasis has been placed on spatial demarcation, emphasizing its brilliance. The entrance is a small area containing a Hercules figurehead, creating a passage to the spacious courtyard beyond. Passersby are charmed by the transition from a small room into a monumental space, captivated by the grandeur of it.
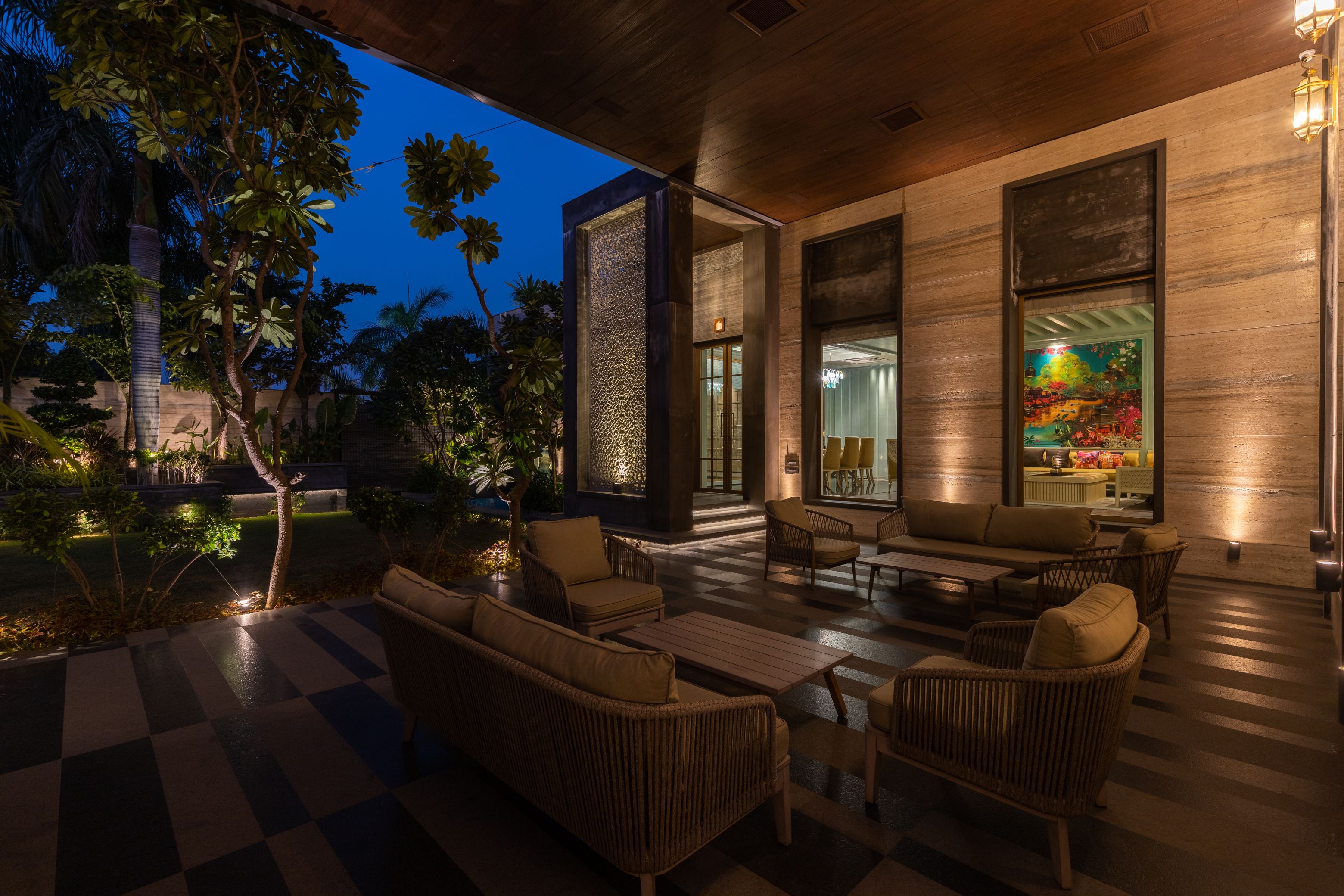 The layout is composed of an alluring single-story structure. Building upon the empty southwest region, a building was put up that features the beverage section and displays a pointed roof commanding admiration as the highest point of the whole compound. It's always beheld first.
The layout is composed of an alluring single-story structure. Building upon the empty southwest region, a building was put up that features the beverage section and displays a pointed roof commanding admiration as the highest point of the whole compound. It's always beheld first.
Exquisite Design with Poolside Views
This residential unit has been designed with great taste, featuring a living and dining area that offers an amazing view of the sparkling pool. It houses two luxurious bedrooms, each equipped with its own dressing space and bathroom.
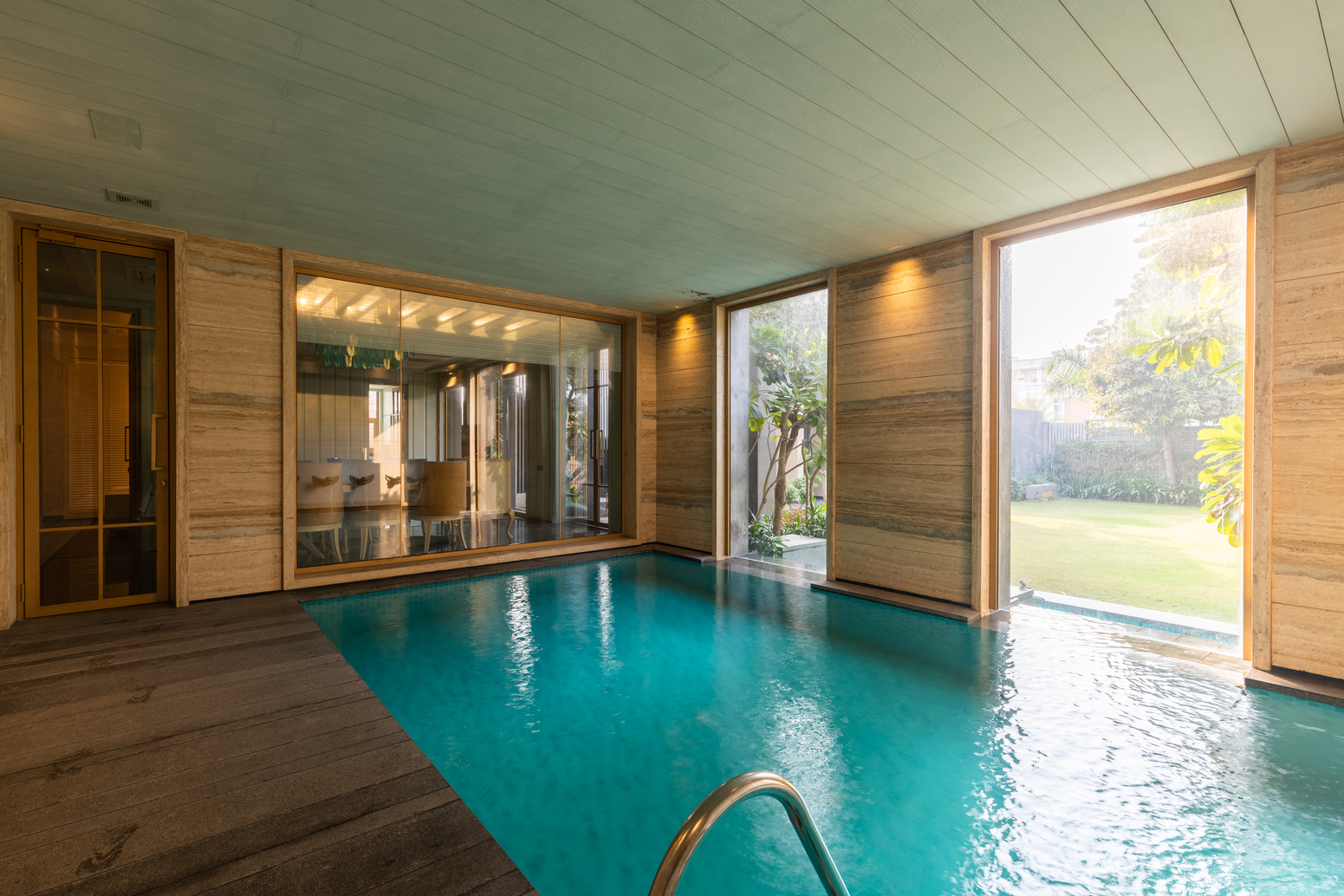 Additionally, the layout includes a servant room and a fully-functional kitchen to meet all practical needs. Between the bar area and the residence there's a seating area providing a perfect hideaway spot for relaxation.
Additionally, the layout includes a servant room and a fully-functional kitchen to meet all practical needs. Between the bar area and the residence there's a seating area providing a perfect hideaway spot for relaxation.
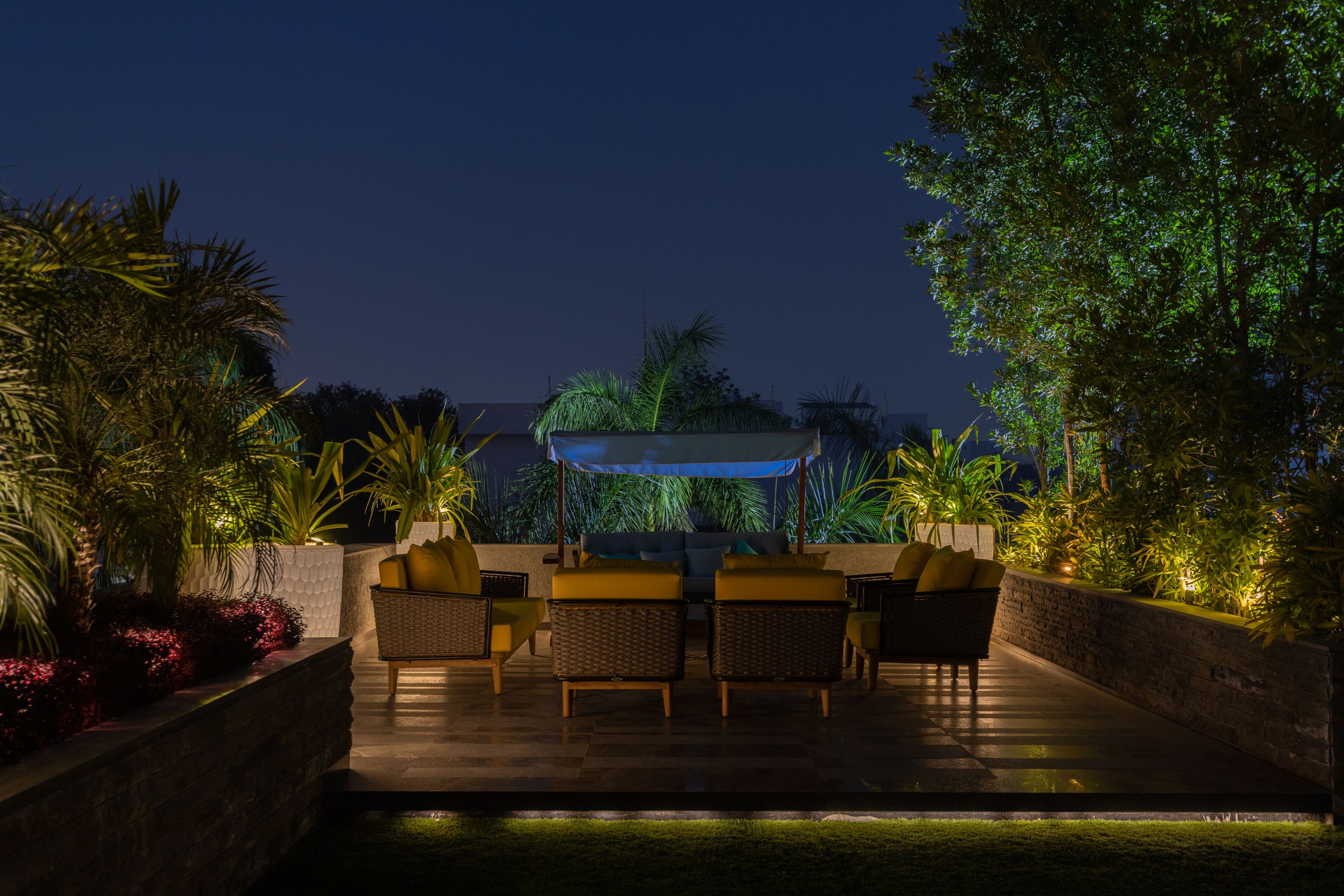 Not only that, but it also hosts an unobtrusive staircase which leads up to the terrace—an elevated haven encouraging moments of pleasure. The tranquil setting is complemented by a spectacular seating corner amidst lush greenery.
Not only that, but it also hosts an unobtrusive staircase which leads up to the terrace—an elevated haven encouraging moments of pleasure. The tranquil setting is complemented by a spectacular seating corner amidst lush greenery.
Innovative Utilization of Local Resources
This property's contemporary minimalism exudes throughout, evident in the meticulous utilisation of indigenous resources from Rajasthan, including the resplendent granite displaying multifaceted hues.
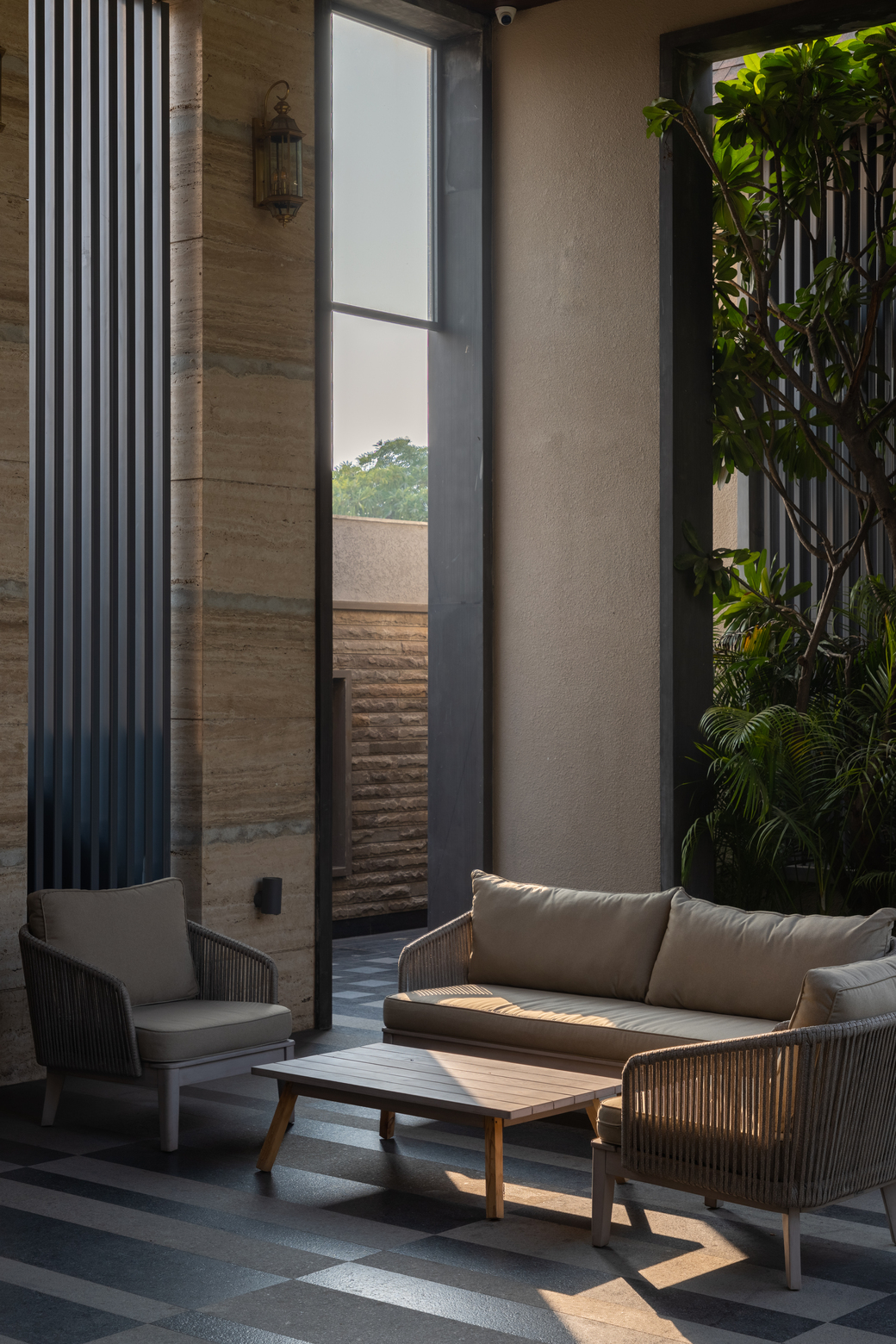 A tasteful touch of Italian marble further enhances the interior, while a pastel colour palette of blue and green is artfully harmonised by neutral shades for added visual appeal. Vibrant furniture and chromatic artwork bring a captivating burst of colour, while sculptural elements sink in a timeless air of serenity and nature.
A tasteful touch of Italian marble further enhances the interior, while a pastel colour palette of blue and green is artfully harmonised by neutral shades for added visual appeal. Vibrant furniture and chromatic artwork bring a captivating burst of colour, while sculptural elements sink in a timeless air of serenity and nature.
All elements coalesce to create an impressive modern minimalism masterpiece.
Project Details
Project Name: The Buoyant Outhouse
Firm: Design Square Architects
Design Team: Ar. Rajkumar Kumawat
Landscape: Ar. Abhishek Chandaliya (Shree Jinendra Architect & Associates)
Location: Jaipur
Area (Sq.ft): 7212 sqft
Photo courtesy: Captura India
About Firm
Design Square Architects is a prominent luxury architecture firm operating in India. Founded by Ar. Rajkumar Kumawat, in association with partners Ar. Amit Goswamy and Ar. Ruby Goswamy, Design Square has established itself as a leading player in the industry. The firm's multifaceted alliance seamlessly integrates different aspects of architecture, interior design, and landscape design into a holistic spatial experience.
