
Khushboo Vyas and Smit Vyas of Ahmedabad-based Studio 4000 have conceptualized and designed this eleventh-storey apartment in western Ahmedabad. The firm explored trendy terrazzo and teakwood to give a unique appeal to the urban home. SURFACES REPORTER (SR) received more details about the project from the designers. Scroll down to read:
Also Read: An Eco-Brutalist Vacation Home in Gujarat Created by Design Salt | Gray Haven
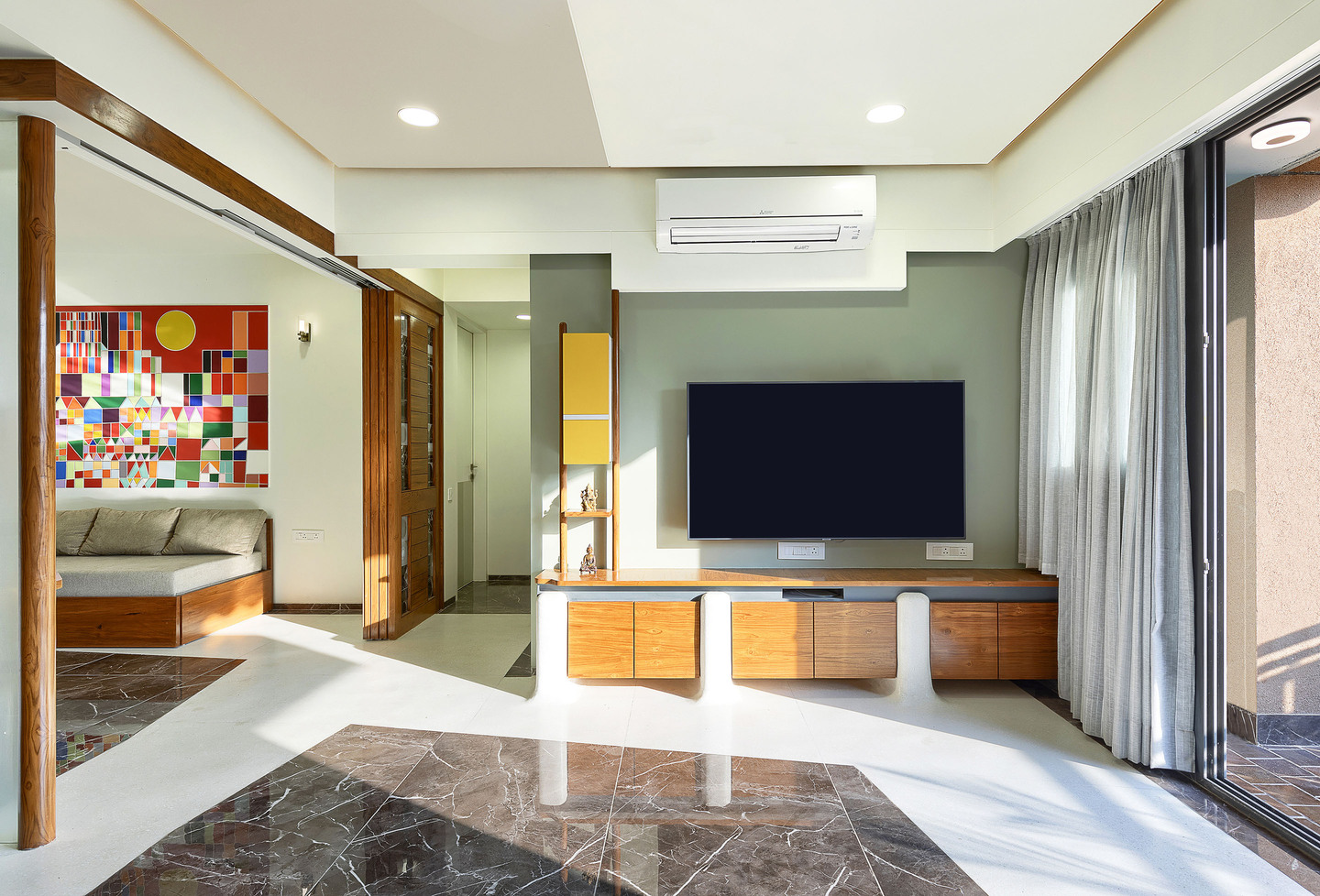 Removal of Partitions For Large, Interconnected Living Area
Removal of Partitions For Large, Interconnected Living Area
In plan, the apartment is reorganized by removing partitions that divide the dining space and a bedroom to create an extended, interconnected living area. Within this, furniture, platforms, shelving, etc. along with the family’s collection of wooden handicrafts- which included an antique wooden column- are used to make for a loose-fit arrangement of activity zones which flow into each other.
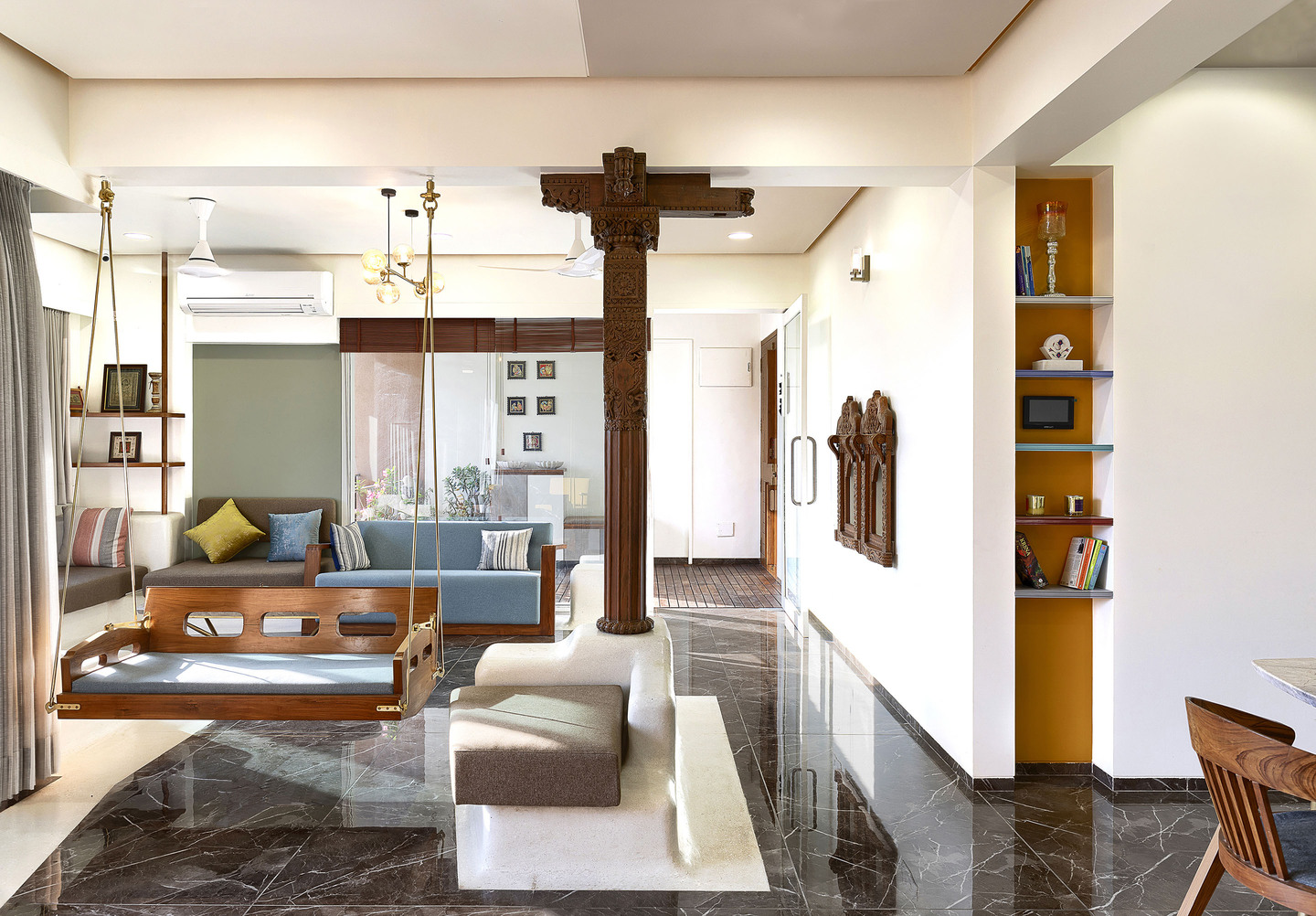 Devices like sliding panels or openings in partition walls between the kitchen and the living and so on compliment the new plan organization. Where possible, objects of art are carefully integrated into these situations.
Devices like sliding panels or openings in partition walls between the kitchen and the living and so on compliment the new plan organization. Where possible, objects of art are carefully integrated into these situations.
Use of Terrazzo In Flooring and Furniture
An additional ground which consists of a layer of cast-in-situ terrazzo, is superimposed upon the apartment’s floor which folds up into seats, low platforms and built-in furniture.
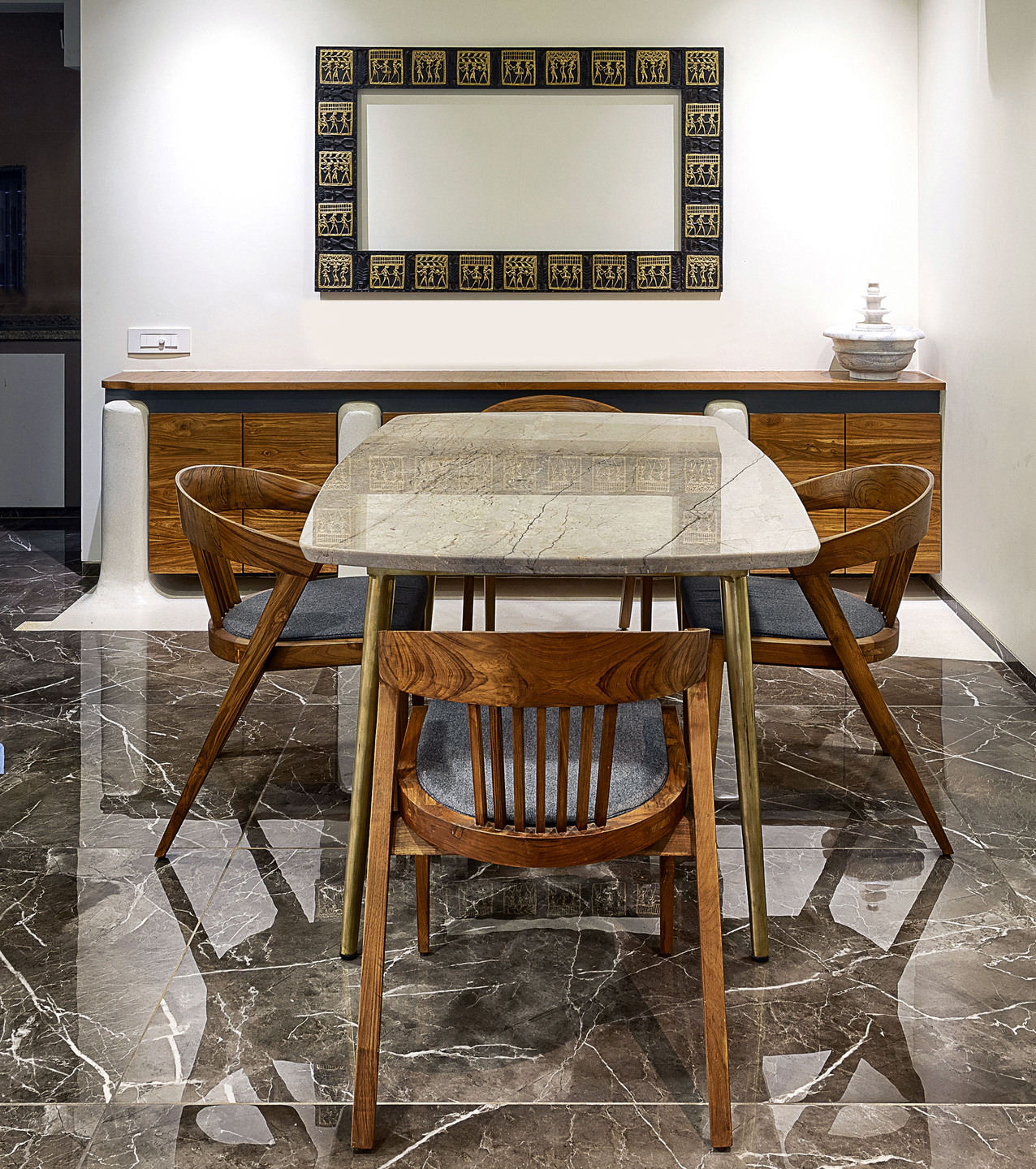 This superimposed mass thickens the floor plane into a substantial base, creates possibilities for conceptually liberating the apartment from the repetitional logic of the block and anchor familial life into itself with dignity.
This superimposed mass thickens the floor plane into a substantial base, creates possibilities for conceptually liberating the apartment from the repetitional logic of the block and anchor familial life into itself with dignity.
Also Read: Seven Courts Fill This 3-BHK Farmhouse With Fresh Air, Sunlight and Serenity | PVDRS | Gujarat
Salvage Teakwood Furniture
Most built-in furniture is crafted with terrazzo and teakwood panels, the remaining, standalone items are made with a range of different materials.
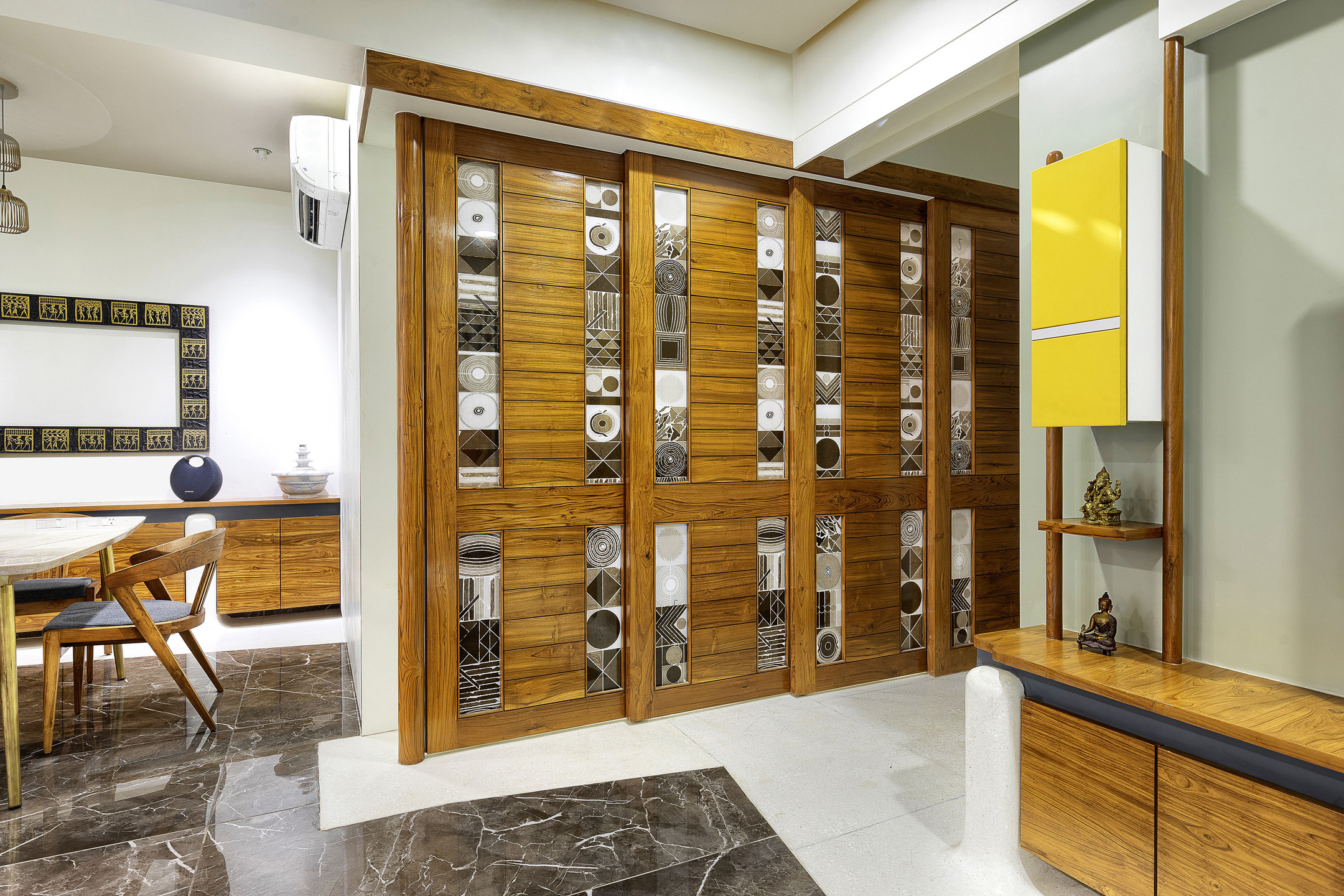 For tables, CRC metal sections are finished in PVD coating with natural stone placed on top. Single sofa and dining chairs are made with salvaged teakwood.
For tables, CRC metal sections are finished in PVD coating with natural stone placed on top. Single sofa and dining chairs are made with salvaged teakwood.
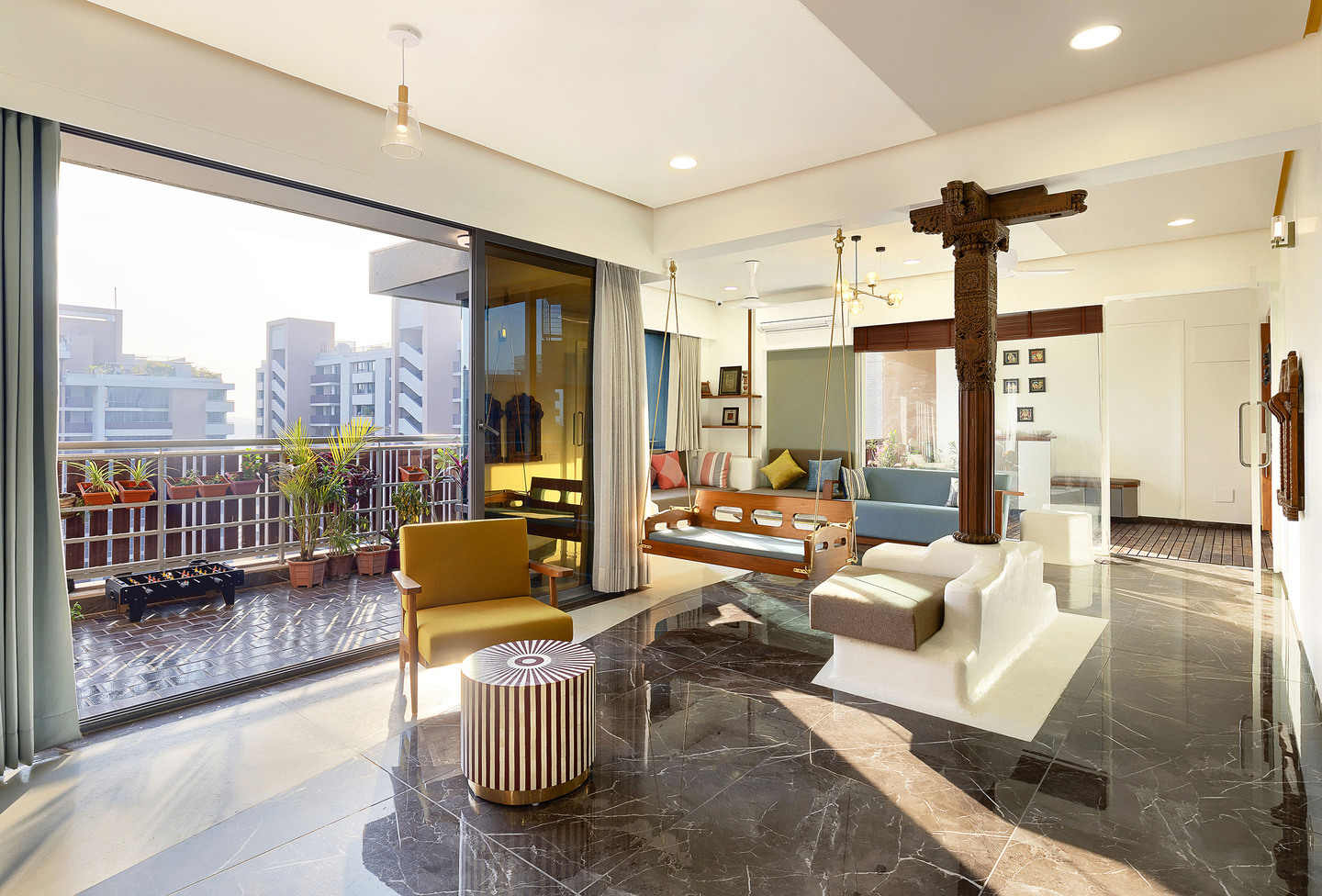 Use of polychromy in the bedrooms offers a contrast to the largely white painted living areas and adds another dimension to the variety and layering of experiences.
Use of polychromy in the bedrooms offers a contrast to the largely white painted living areas and adds another dimension to the variety and layering of experiences.
Project Details
Project Name: Castle and Sun, Residential Interior
Area (m2/ ft2): 1400 ft2
Project Location: Ahmedabad, Gujarat, India
Office Name: Studio 4000
Architects: Khushboo Vyas, Smit Vyas
Firm Location: Ahmedabad, Gujarat, India
Photo Credits: Rahul Zota
Keep reading SURFACES REPORTER for more such articles and stories.
Join us in SOCIAL MEDIA to stay updated
SR FACEBOOK | SR LINKEDIN | SR INSTAGRAM | SR YOUTUBE
Further, Subscribe to our magazine | Sign Up for the FREE Surfaces Reporter Magazine Newsletter
You may also like to read about:
Arthshila Depicts Transformation Of A Five-Storey Family Home Into A Library | Ahmedabad | Banduk Smith Studio
Quilted Patterns Wrap The Façade of Monte Carlo’s New Corporate Headquarters in Ahmedabad | Edifice Consultants
and more…