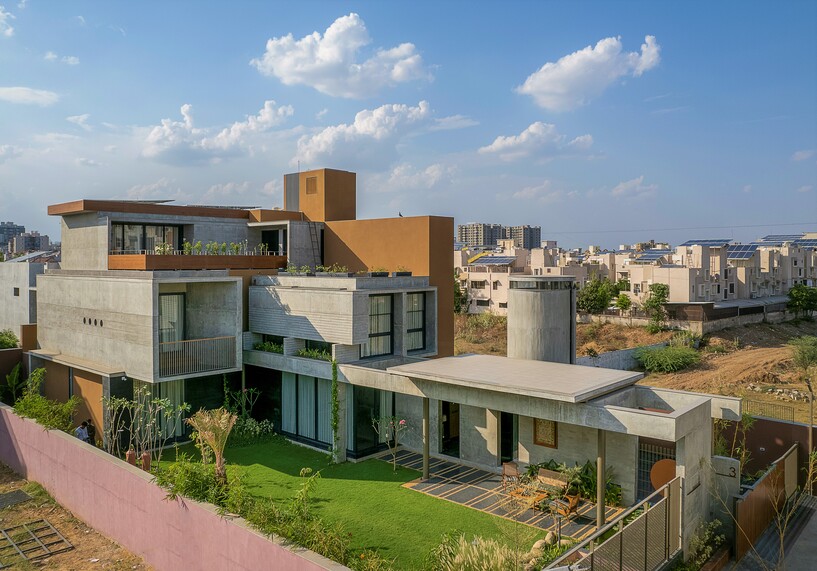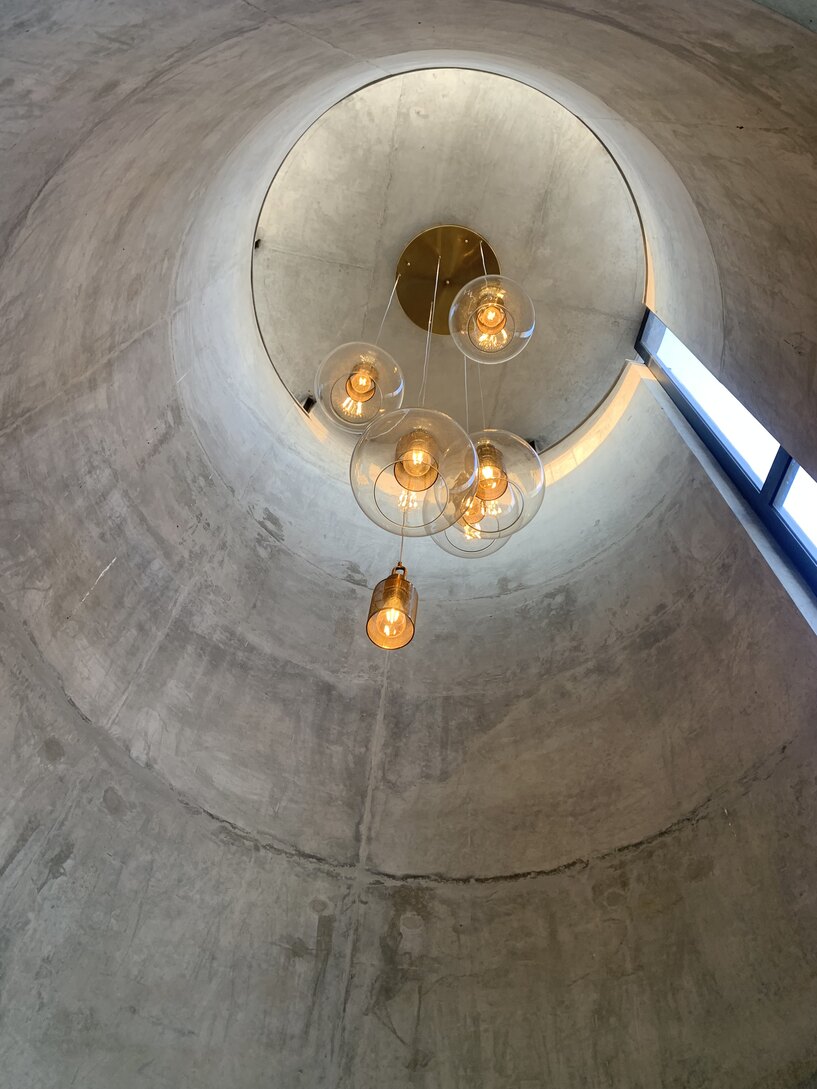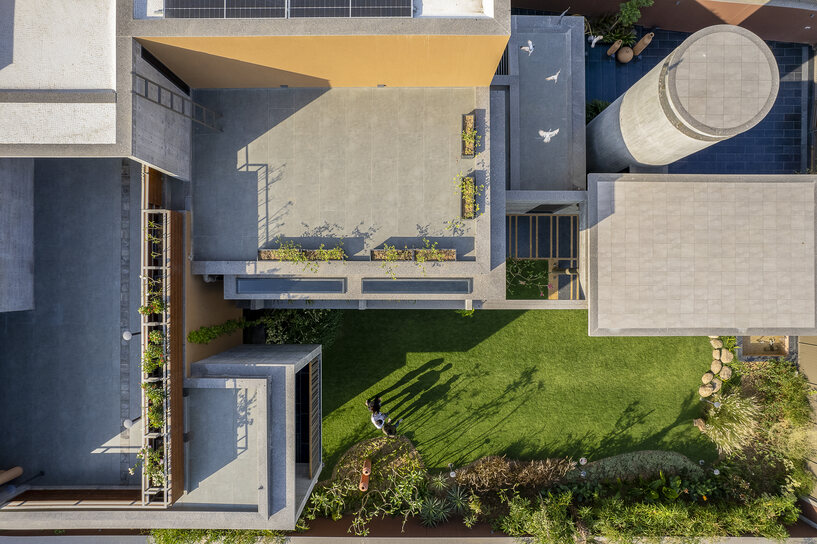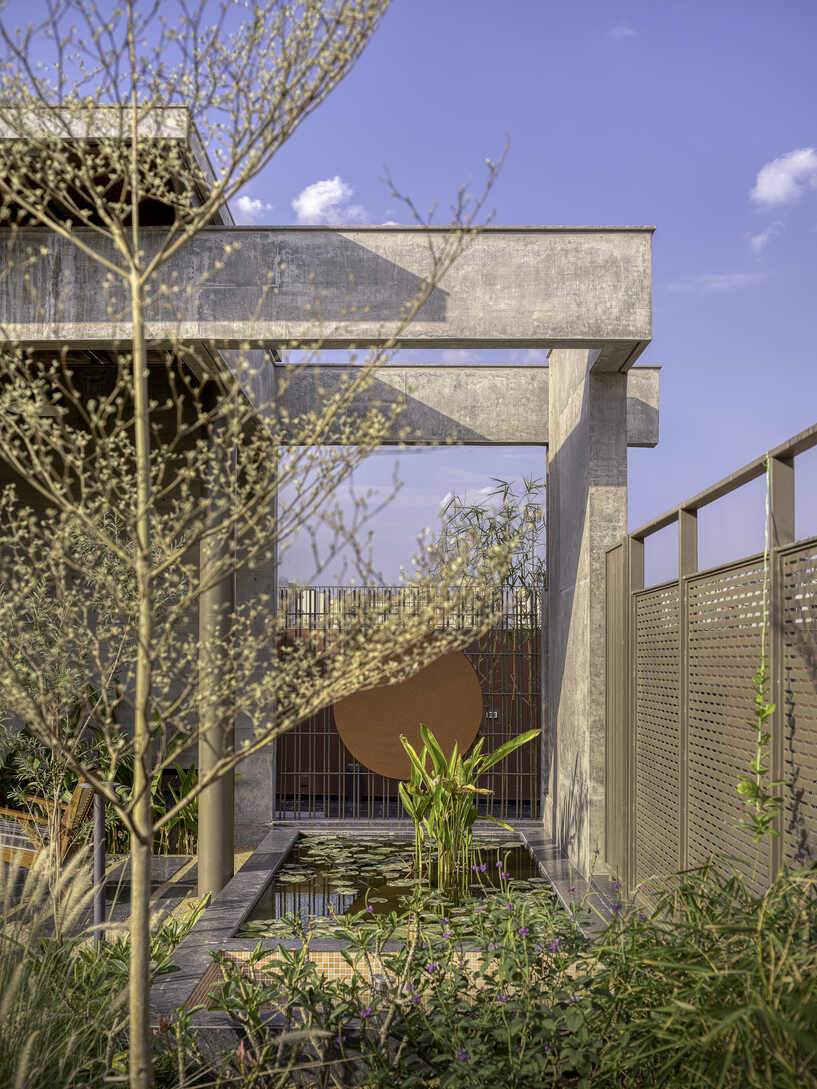
The Ascending House in Ahmedabad designed by Rushi Shah Architects is built like a set of steps, with different levels that fulfill specific needs. It ensures there are open spaces on each floor. The structure is divided into sections, similar to building blocks, and designed in line with the ascending floors. This creates cozy terraces for the rooms and uses shapes that stick out. The design team has shared more details about the project with SURFACES REPORTER (SR). Take a look:

Circular Concrete Structure for Prayer
The client really wanted a space for prayer, so a circular concrete structure with a glass slit on top was made. This part is dynamic during the day, with a height of 16 feet.

When sunlight shines through the slit, it creates a shadow that looks like a crescent moon on the concrete wall. This shadow moves as the sun changes position, which makes the circular design make sense.
Varying Room Heights
Inside the house, the rooms have different heights – some are as tall as 11 feet, others as short as 8 feet, and the dining area has a really high ceiling.
 This area opens up to a courtyard with stone walls from Jaisalmer, and there's a nice gravel space in the courtyard for having breakfast or coffee.
This area opens up to a courtyard with stone walls from Jaisalmer, and there's a nice gravel space in the courtyard for having breakfast or coffee.
Enchanting Veranda Connected to the Surrounding Landscape
There's also a covered veranda that's part of the house, and it's connected to the landscape around it. It has a wooden canopy above it and offers a great view of the plants and trees. The veranda stretches into the landscape and has a backdrop of an exposed concrete wall and a pond with lotus flowers.
 The stones, water, and plants add a lot of character to the space. The house looks interesting both from the inside and outside, with the different levels, shapes, and exposed concrete being some of the key features.
The stones, water, and plants add a lot of character to the space. The house looks interesting both from the inside and outside, with the different levels, shapes, and exposed concrete being some of the key features.
Project Details
Project Name: Ascending House
Location: Ahmedabad, Gujarat, INDIA
Plot Area: 6700 sq ft
Built-up Area: 6200 sq ft
Principal Architects: Rushi Shah & Vidisha Shah
DesignTeam: Kashyap Mevada, Kaivan Shah, Dhruv Trivedi
Landscape Architect : Tattva Landscapes
Photo credits: Umang Shah
Keep reading SURFACES REPORTER for more stories:
A Comfortable and Elegant 3900 Sq. Ft. Bungalow by Nishil Design Lab in Ahmedabad
Zaha Hadid Architects Reveals Crystal-Inspired Skyscraper Plan in Neom | Saudi Arabia
and more...