
The home dubbed "VRUNDAVAN BUNGALOW" in Ahmedabad, Gujarat, was created by Nishil Design Lab. It's a big and stylish house covering 3900 square feet. Everything in this house was carefully designed to make it a comfortable and elegant place to live. With three bedrooms, it's a great example of modern Indian living, where the design combines contemporary style with practical comfort, making it a warm and wonderful home.
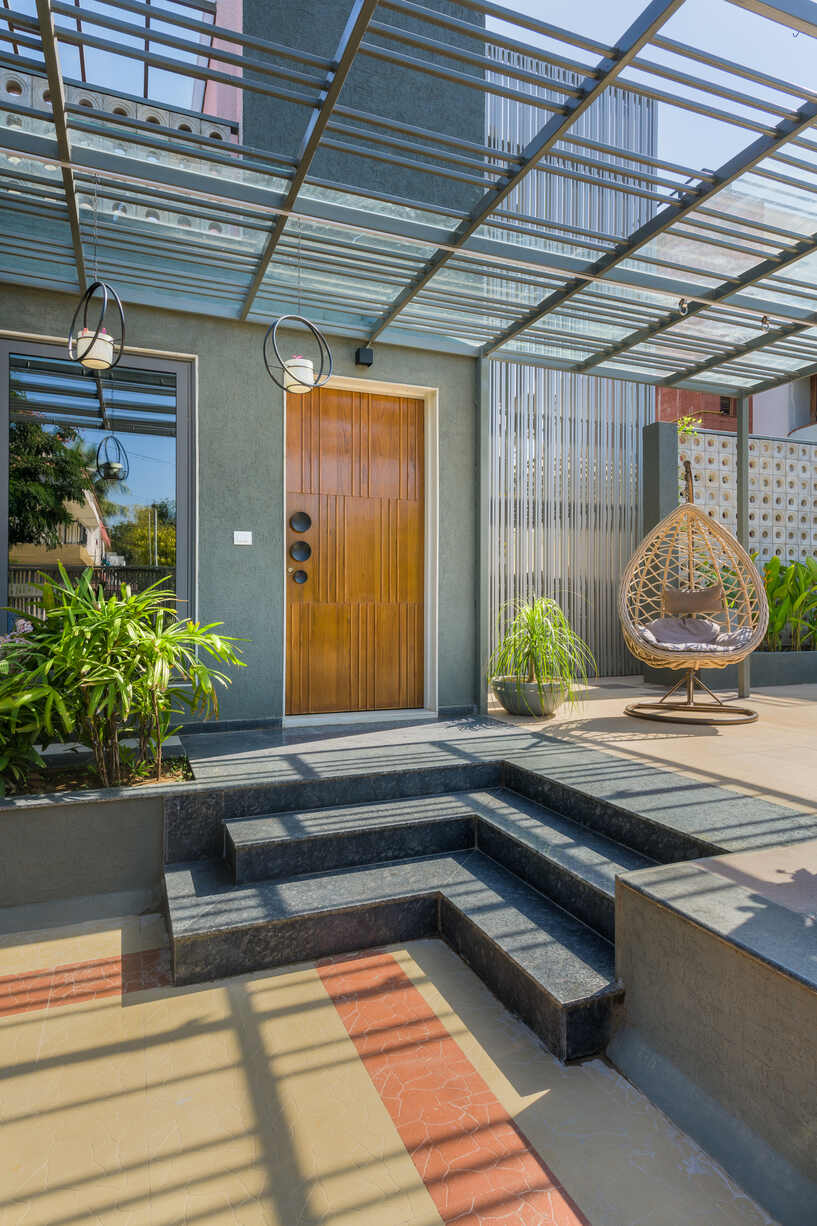 When you enter the house, you'll first step into a special entrance area. There's a handmade metal sculpture of the god "Shreenathji" that immediately catches your attention. It's a work of art that brings a sense of grace and spirituality to the space.
When you enter the house, you'll first step into a special entrance area. There's a handmade metal sculpture of the god "Shreenathji" that immediately catches your attention. It's a work of art that brings a sense of grace and spirituality to the space.
Spacious Living Room
The living room is a big, cozy place in the house with lovely artwork on the walls. It's where you can relax and spend time with family and friends.
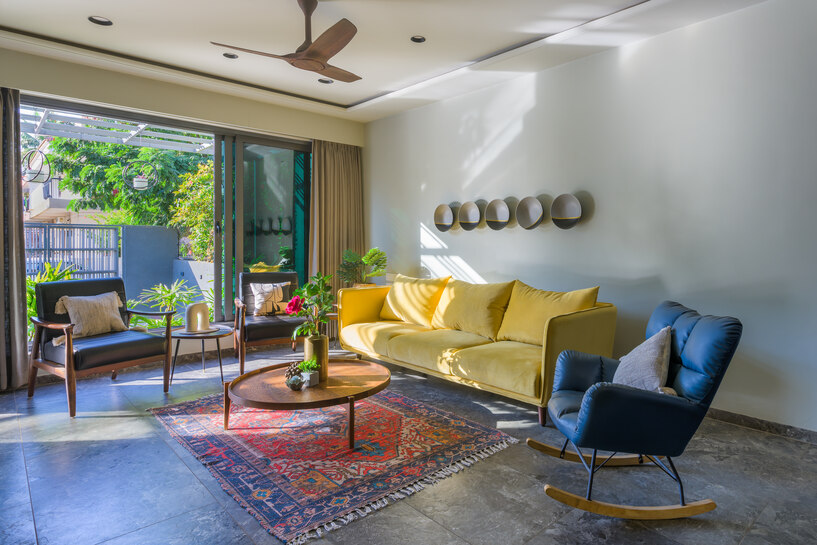 Next to the living room is a tall dining area that feels really grand. The room gets a lot of natural light through big windows, and it's beautifully decorated. It connects to a modern kitchen with all the latest appliances and plenty of storage for people who love to cook.
Next to the living room is a tall dining area that feels really grand. The room gets a lot of natural light through big windows, and it's beautifully decorated. It connects to a modern kitchen with all the latest appliances and plenty of storage for people who love to cook.
Comfortable Bedroom for Guests or Family
On the first floor, there's a well-designed bedroom that's perfect for guests or family members who want easy access to the common areas. It's comfortable and has its own bathroom.
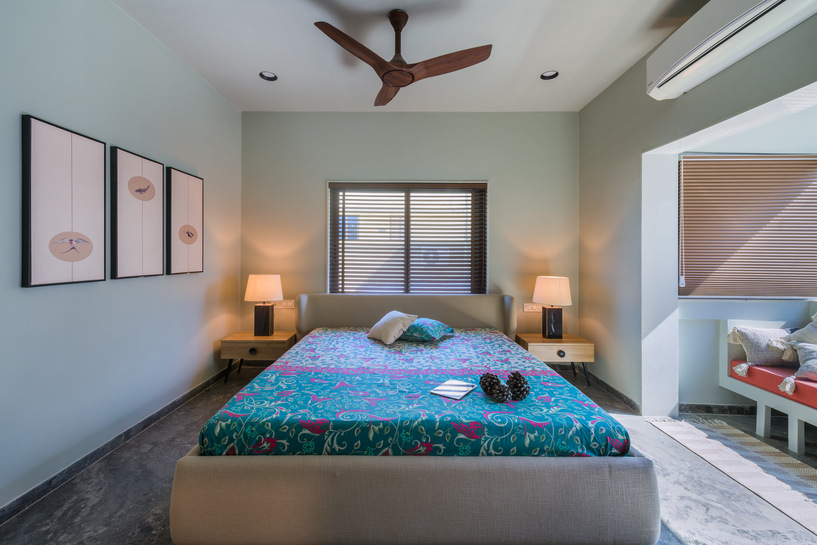 Upstairs, there's a luxurious master bedroom that's very peaceful. It has its own bathroom, a big walk-in closet, and windows with amazing views of the landscape around the house.
Upstairs, there's a luxurious master bedroom that's very peaceful. It has its own bathroom, a big walk-in closet, and windows with amazing views of the landscape around the house.
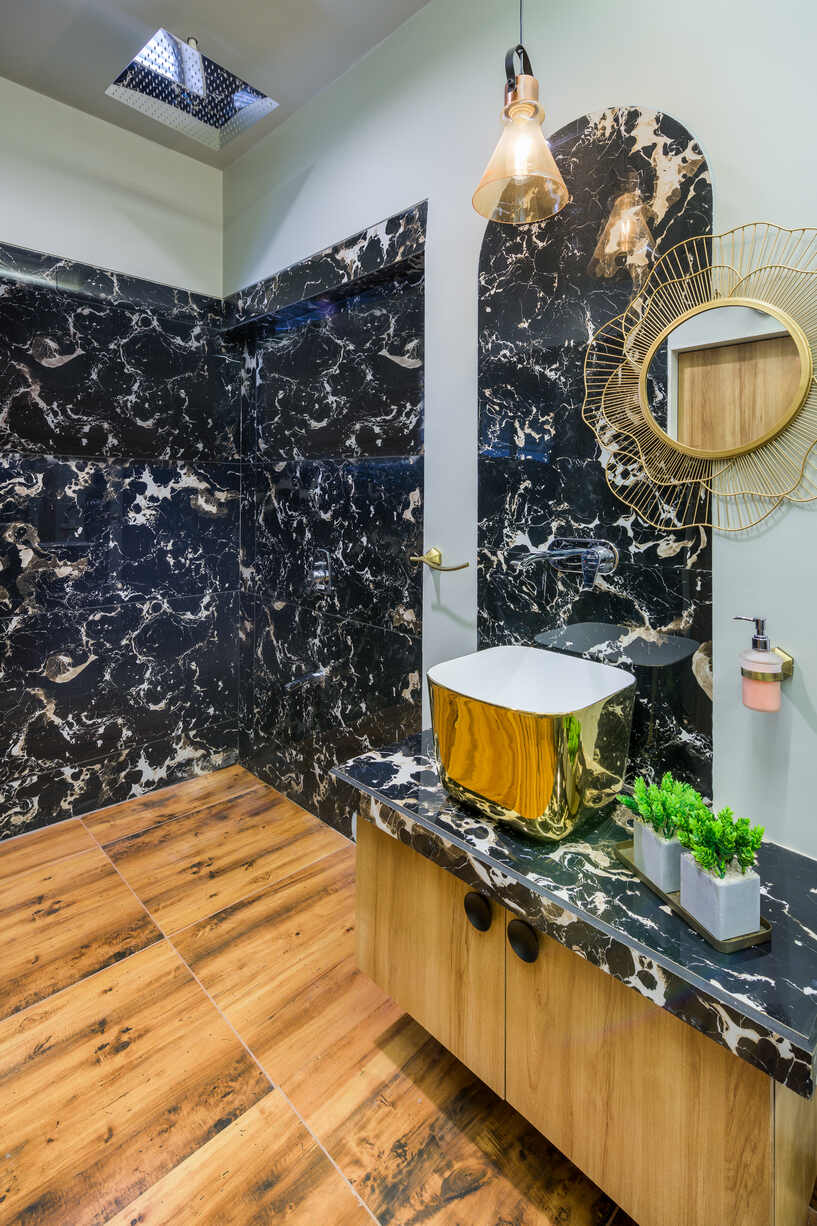
Vibrant Kids' Room
There's also a fun and colorful kids' room with bunk beds, which is a great place for the little ones to have fun and be creative.
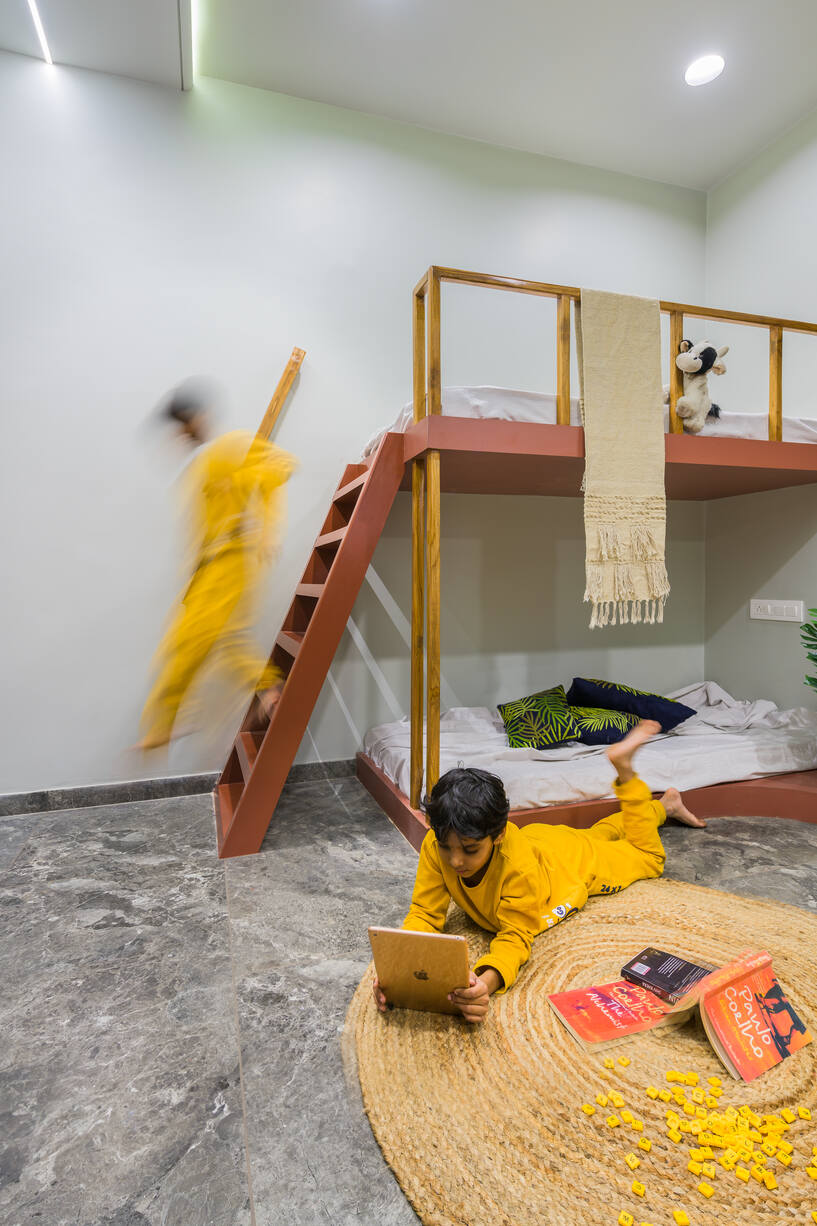 Finally, there's a lovely open terrace gazebo surrounded by greenery. It's a great spot for outdoor get-togethers, quiet evenings, or just enjoying the fresh air.
Finally, there's a lovely open terrace gazebo surrounded by greenery. It's a great spot for outdoor get-togethers, quiet evenings, or just enjoying the fresh air.
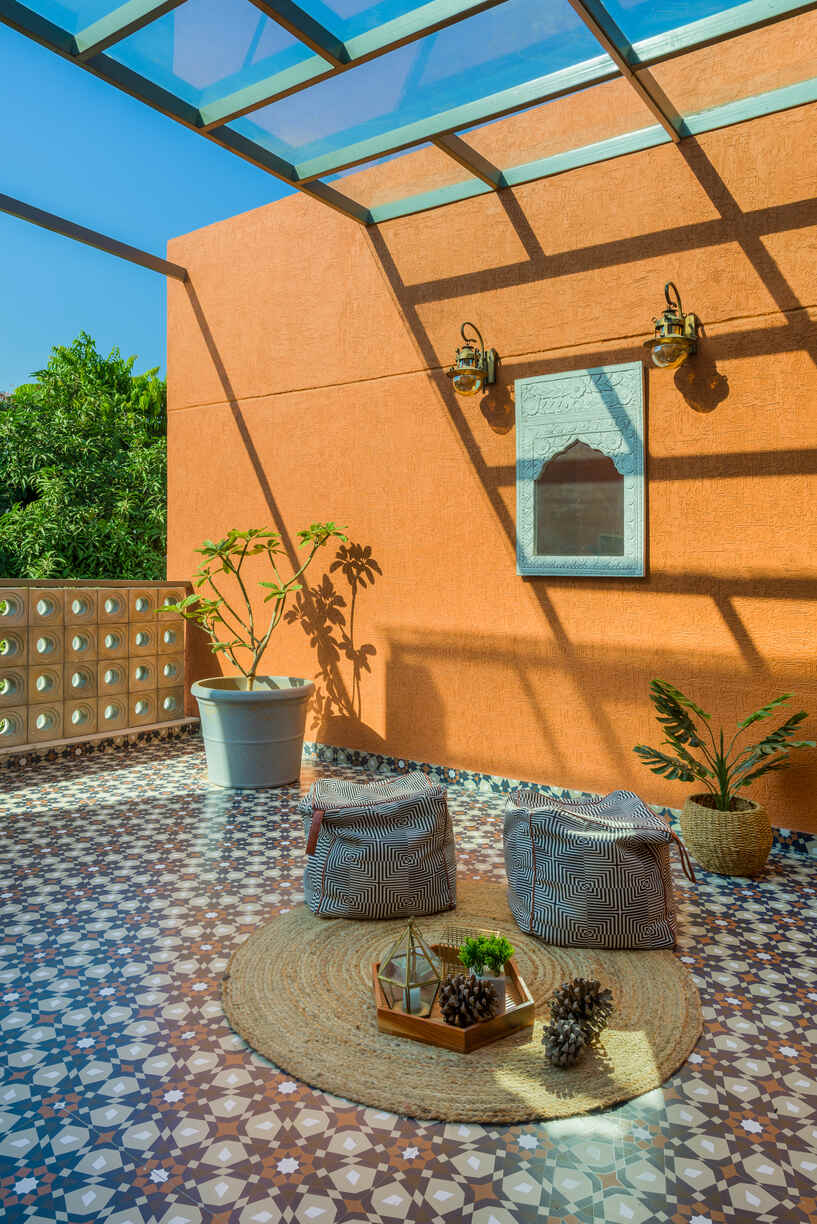 This bungalow has three bedrooms and combines modern design with comfort to create a place that truly feels like home.
This bungalow has three bedrooms and combines modern design with comfort to create a place that truly feels like home.
Project Details
Project Name: Vrundavan Bungalow
Firm Name: Nishil Design Lab
Insta Handle: Nishil_design_lab
Site Location: Ahmedabad, Gujarat
Photographer: Ashish Chakrobarty
Insta Handle: Cross_clicks
Keep reading SURFACES REPORTER for more stories:
This Stunning Ahmedabad Villa Features Transformative Facade, Inspired by Traditional Jaalis | Blocher Partners India
This Eclectic Bengaluru Restaurant is born from Reclaimed Materials | The Circus Canteen
The Art of Minimalism: Experience Modern Simplicity at This Stylish 1,960 sq. Ft. Apartment In Ahmedabad | Prashant Parmar Architect
and more...