
Cochi Architects built a unique residence for a couple and their child in Nishizaki, which offers a striking architectural response to its environment. This house stands out for its bold design, a rectangular concrete structure carefully designed to fit the site. Its most notable feature is its windowless facade directly facing the main street, which creates an exciting monolith. Read more below on SURFACES REPORTER (SR) :
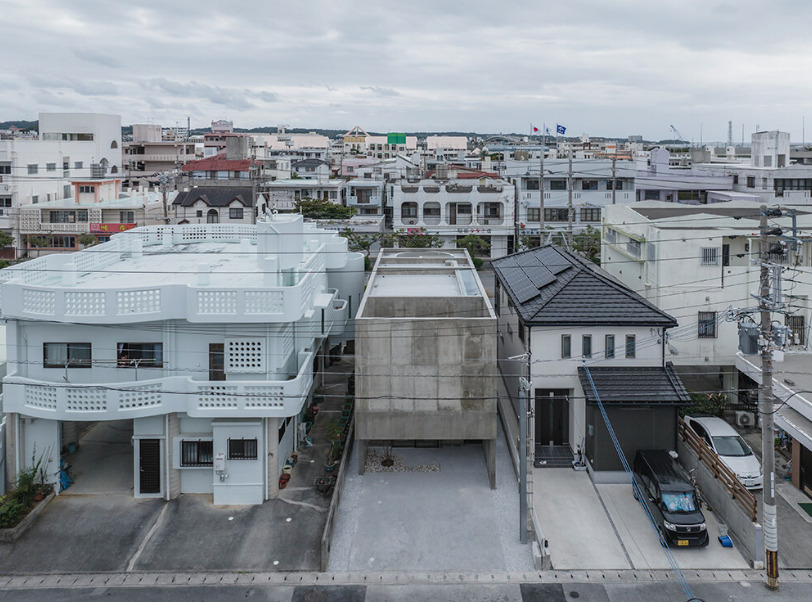 The area is surrounded by a mix of commercial, residential and industrial areas, with quieter residential areas to the north and a busy business district to the south, separated by a busy highway. So the challenge is to balance the chaotic landscape with the natural charm of Okinawa, taking into account noise, dense housing and the constant threat of typhoons to create a comfortable indoor environment.
The area is surrounded by a mix of commercial, residential and industrial areas, with quieter residential areas to the north and a busy business district to the south, separated by a busy highway. So the challenge is to balance the chaotic landscape with the natural charm of Okinawa, taking into account noise, dense housing and the constant threat of typhoons to create a comfortable indoor environment.
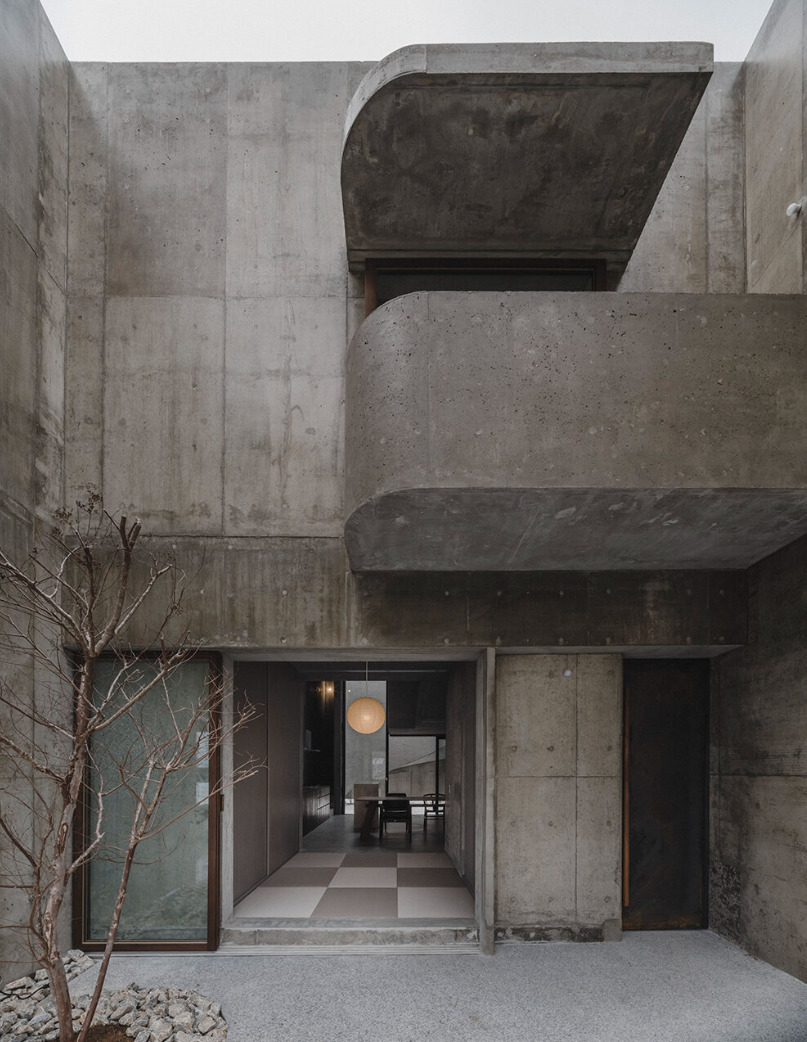
Prioritizing Light and Air
The design prioritizes daylight and ventilation, considering the characteristic noises of the area, dense housing, and typhoon risk.
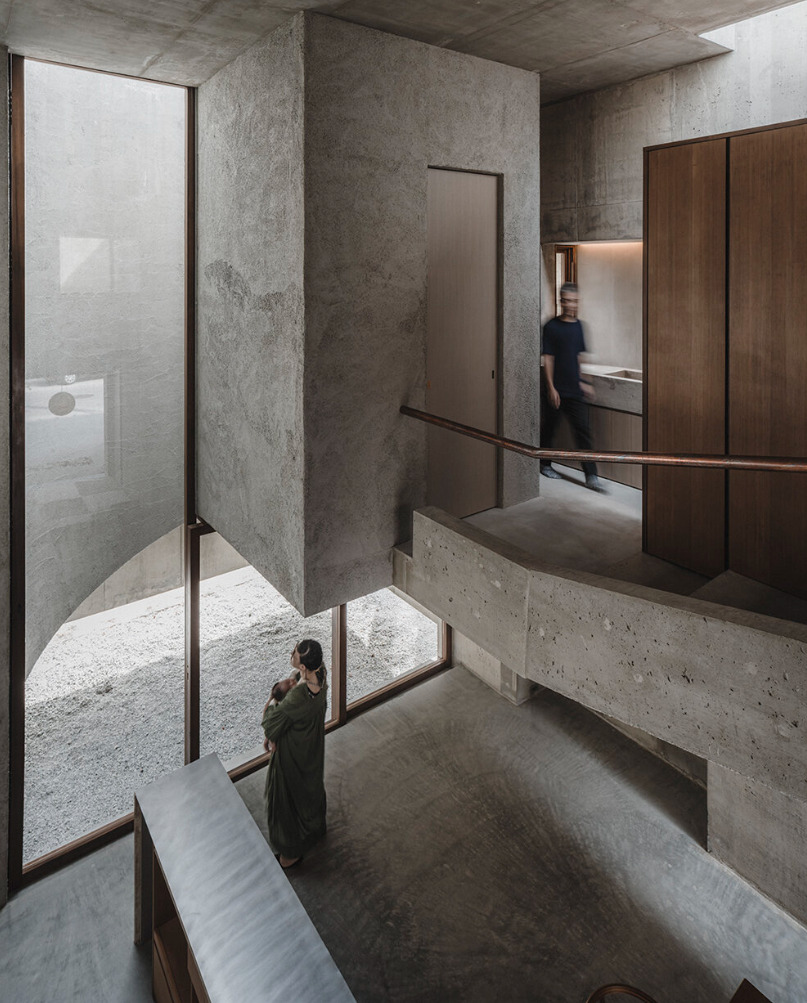 The rectangular concrete building, shaped to fit the site, has a windowless facade facing the main street, creating a monolithic appearance. On the opposite side, on the other hand, there is a porous design where the street level entrance leads to the social spaces on the first floor and the private spaces on the second floor.
The rectangular concrete building, shaped to fit the site, has a windowless facade facing the main street, creating a monolithic appearance. On the opposite side, on the other hand, there is a porous design where the street level entrance leads to the social spaces on the first floor and the private spaces on the second floor.
Natural Integration
Light and ventilation enter the interior through strategically placed terraces and a north-south skylight.
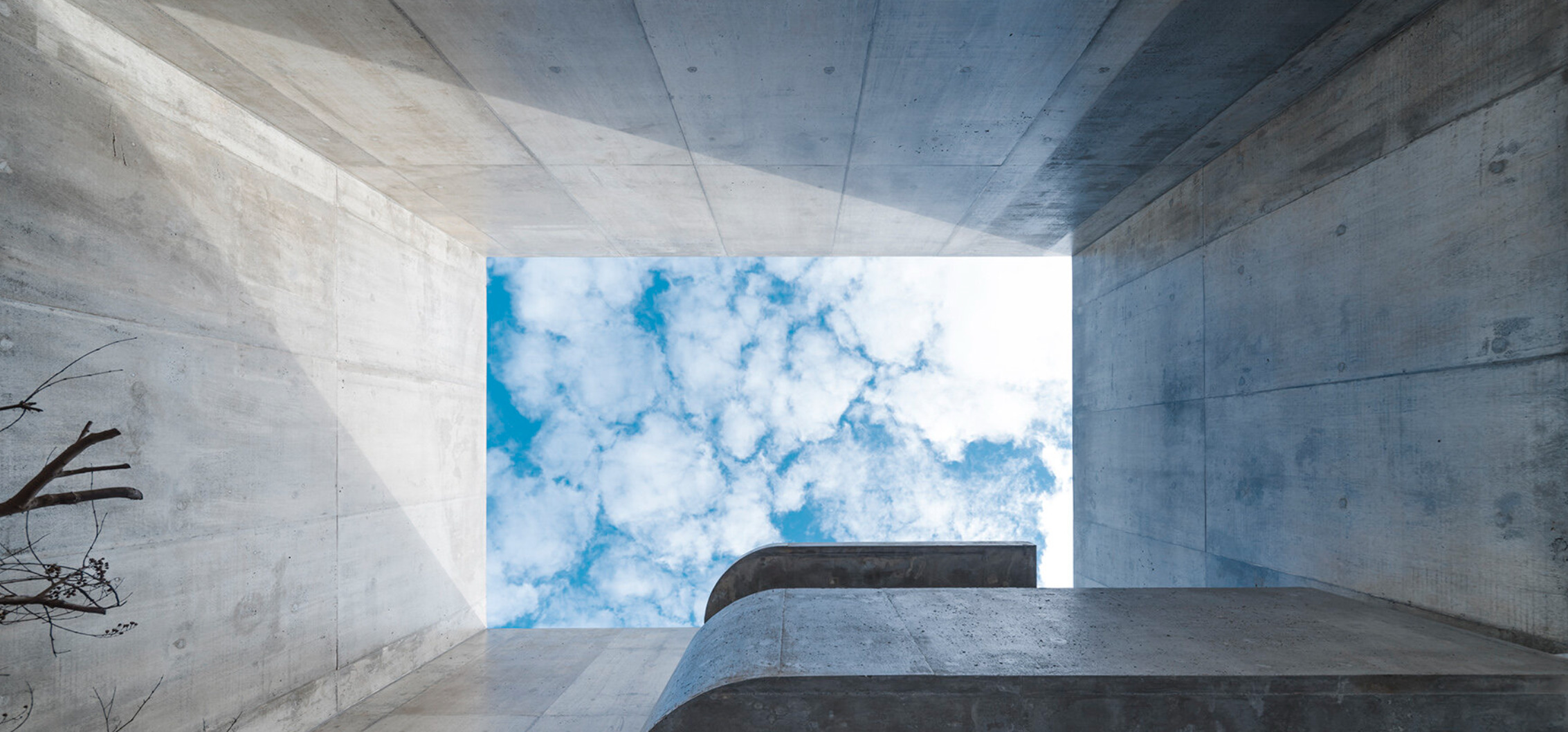 These elements gradually create buffer zones that allow a sense of privacy without isolation. The cut between strong and weak buffer zones allows you to continue daily activities comfortably in the house.
These elements gradually create buffer zones that allow a sense of privacy without isolation. The cut between strong and weak buffer zones allows you to continue daily activities comfortably in the house.
Local Craftsmanship
In addition, the use of locally made furniture and appliances underlines the commitment of the architect to improve the craftsmanship of the prefecture, contributing to the unique character of the space.
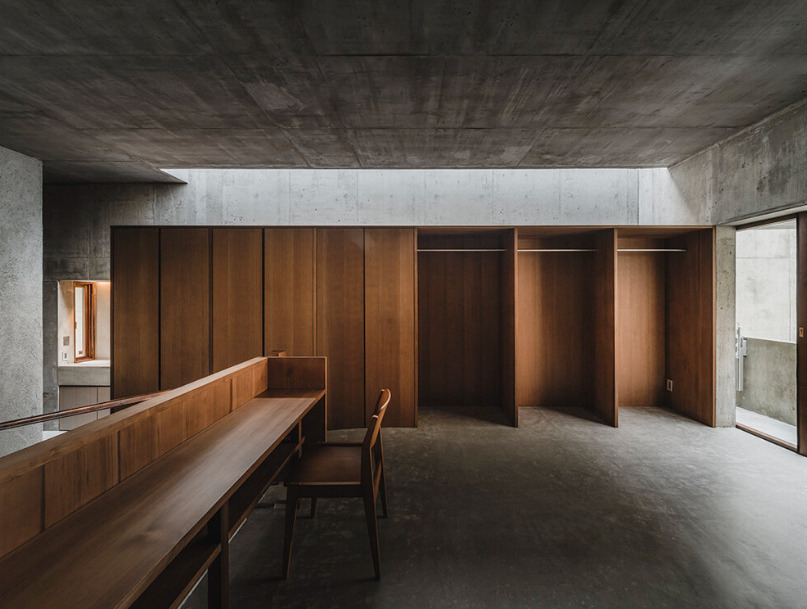
Project Details
Project Name: House in Nishizaki
Location: Okinawa, Japan
Architecture firm: Studio Cochi Architects
Image Courtesy: Studio Cochi Architects