
Addressing the pressing challenge of rising CO2 emissions in the construction sector, predominantly originating from cement production, is a significant endeavor. How can architectural design efficiently reduce concrete usage and mitigate CO2 emissions? This crucial inquiry propels the design process of the administrative office for the Metallic Bellows factory in Vallam, undertaken by the team at KSM Architecture. Wrapped in brick, this one-story structure features glass-enclosed office areas with garden views, connected by extensive brick pathways. Find further details on SURFACES REPORTER (SR).
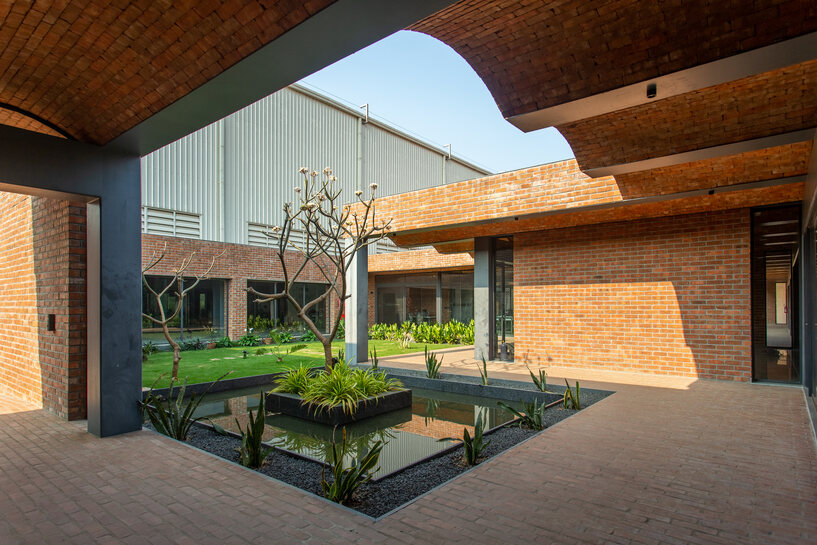
Influential Factors Shaping the Office's Design Narrative
Situated on approximately 16000 sqm of land in Vallam, Sriperumbudur, and positioned northward of the existing manufacturing facility, the office's design narrative was shaped by various compelling factors.
A Mono-Material Design Strategy
Inspired by a documentary featuring BV Doshi at Sarkhej Roza in Ahmedabad, which delves into the essence of architectural beauty, our endeavor was to echo the virtues of light, shadow, transparency, and spatial progression.
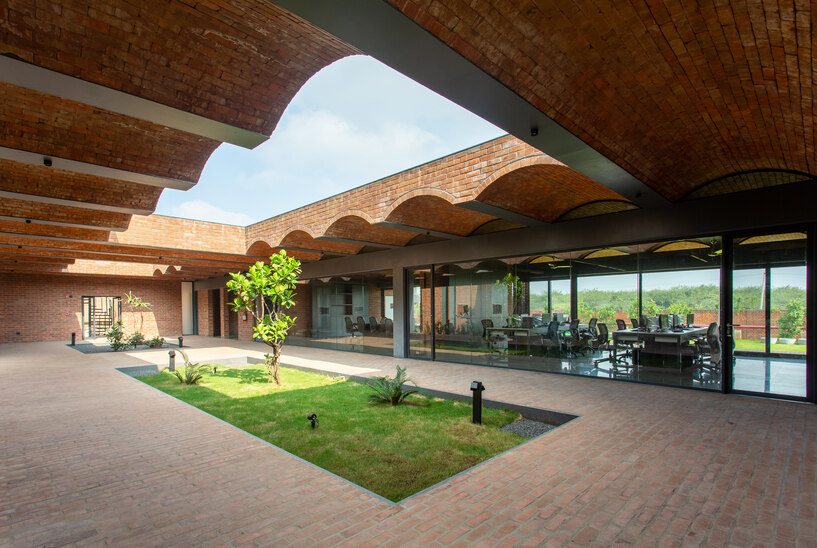 Doshi's advocacy for the allure of imperfection, synonymous with artisanal simplicity and resourcefulness, prompted them to contemplate a mono-material approach.
Doshi's advocacy for the allure of imperfection, synonymous with artisanal simplicity and resourcefulness, prompted them to contemplate a mono-material approach.
Integrating Greenery
“Another influential aspect of our design journey was a visit to the client's current production unit, nestled amidst an urban sprawl, where lush greenery adorns the spaces between manufacturing sheds. This encounter sparked our quest to seamlessly integrate and conserve these botanical elements within our design ethos,” tells the architecture team.
Use of Locally Sourced Clay Bricks
During their locale exploration, they came across numerous brick kilns exploiting the clay-rich soil abundant in the region. This discovery prompted them to consider the feasibility of utilizing locally sourced clay bricks as their primary building material, infusing the office space with a comforting warmth and a palpable connection to the earth.
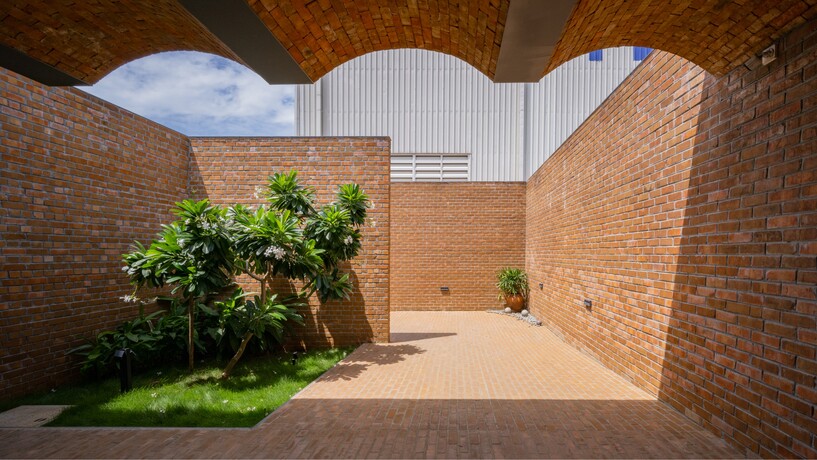 “Embracing sustainability as a cornerstone of our design philosophy, we embarked on a mission to reduce concrete dependence and mitigate CO2 emissions,” they further elaborate. A network of verandas, weaving through the garden, blurs the boundaries between indoor and outdoor spaces, guiding occupants through a harmonious spatial experience.
“Embracing sustainability as a cornerstone of our design philosophy, we embarked on a mission to reduce concrete dependence and mitigate CO2 emissions,” they further elaborate. A network of verandas, weaving through the garden, blurs the boundaries between indoor and outdoor spaces, guiding occupants through a harmonious spatial experience.
Structural Efficiency Through Brick and Jack Arch System
Brick was chosen for walls, floors, and roofs, supplemented by the traditional jack arch system, imbuing structural efficiency while minimizing material usage.
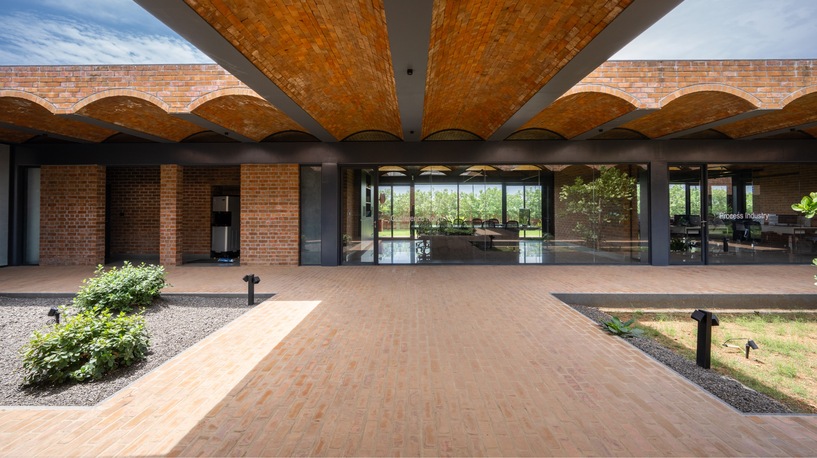 Insulation against tropical heat emerged as a priority, achieved through lightweight filling materials above jack arches, complemented by shaded glass surfaces and cavity walls, facilitating natural ventilation and reducing reliance on mechanical cooling systems.
Insulation against tropical heat emerged as a priority, achieved through lightweight filling materials above jack arches, complemented by shaded glass surfaces and cavity walls, facilitating natural ventilation and reducing reliance on mechanical cooling systems.
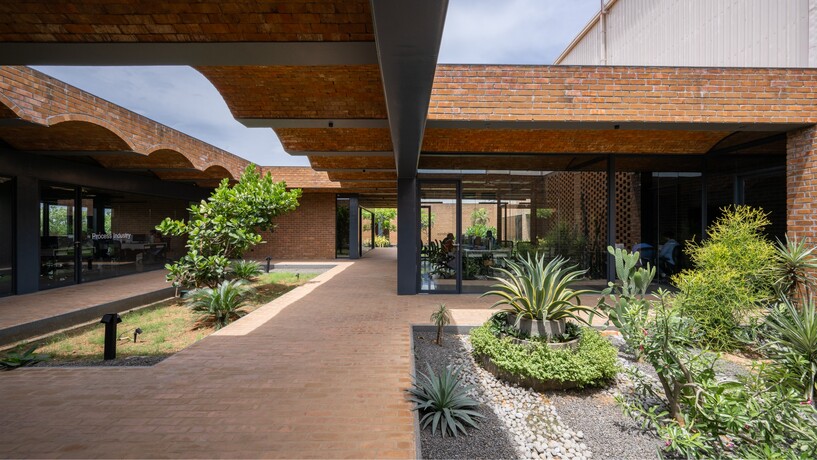 The predominant use of bricks in the roof not only enhances insulation but also diminishes the reliance on concrete, thereby substantially curbing CO2 emissions. “This conscientious design approach translates into a tangible reduction of approximately 50 tons of CO2 emissions, reflecting our unwavering commitment to sustainability and environmental stewardship,” they conclude.
The predominant use of bricks in the roof not only enhances insulation but also diminishes the reliance on concrete, thereby substantially curbing CO2 emissions. “This conscientious design approach translates into a tangible reduction of approximately 50 tons of CO2 emissions, reflecting our unwavering commitment to sustainability and environmental stewardship,” they conclude.