
Designed by Cadence Architects, Badri Residence is a luxurious modern home nestled in the Yediyur locality of India’s high-tech urban city-Bengaluru, closely packed with residential apartments. The site measures 5,500 sq ft of stunning living spaces. What makes the project stand out is its attractive exterior design. The dwelling merges the bold curve-shaped façade with the warm, cosy and spacious interiors filled with greenery and ample daylighting. Want to know how the house has shaped up? Scroll down to read full details about the project provided to SURFACES REPORTER (SR) by the design firm:
Also Read: Nature Plays Protagonist at this Bengaluru Home Designed by Wright Inspires | Kausthubha
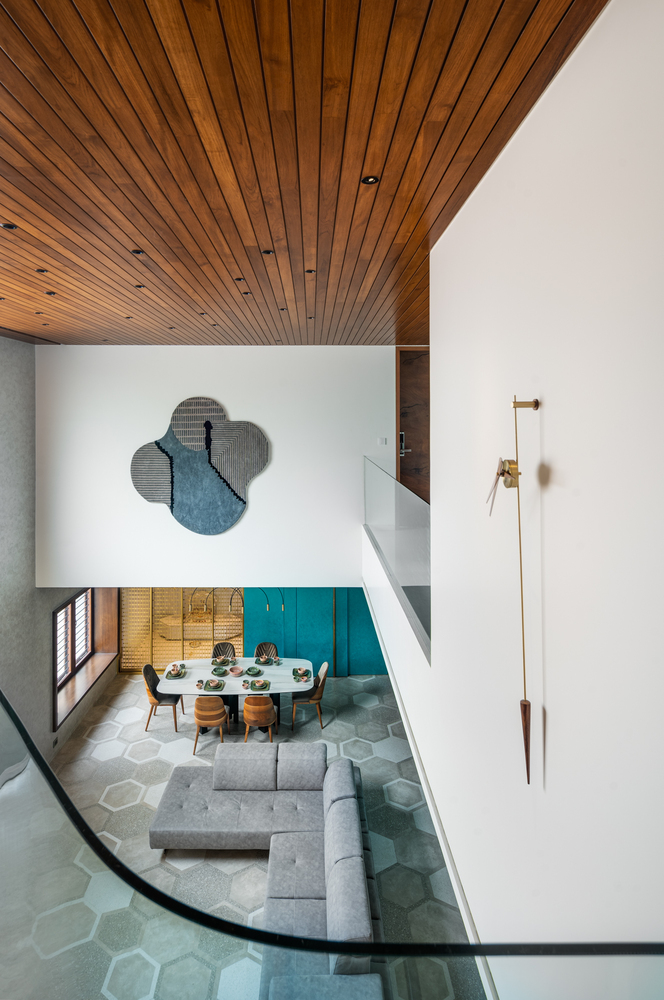
The Badri residence is a house designed on a typical tight knit urban plot measuring 2400sft. The client requirement was further distinguished into two kinds of spaces- areas that needed to be personal and intimate versus spaces that needed to be congregational in nature which encouraged interaction amongst family and friends.
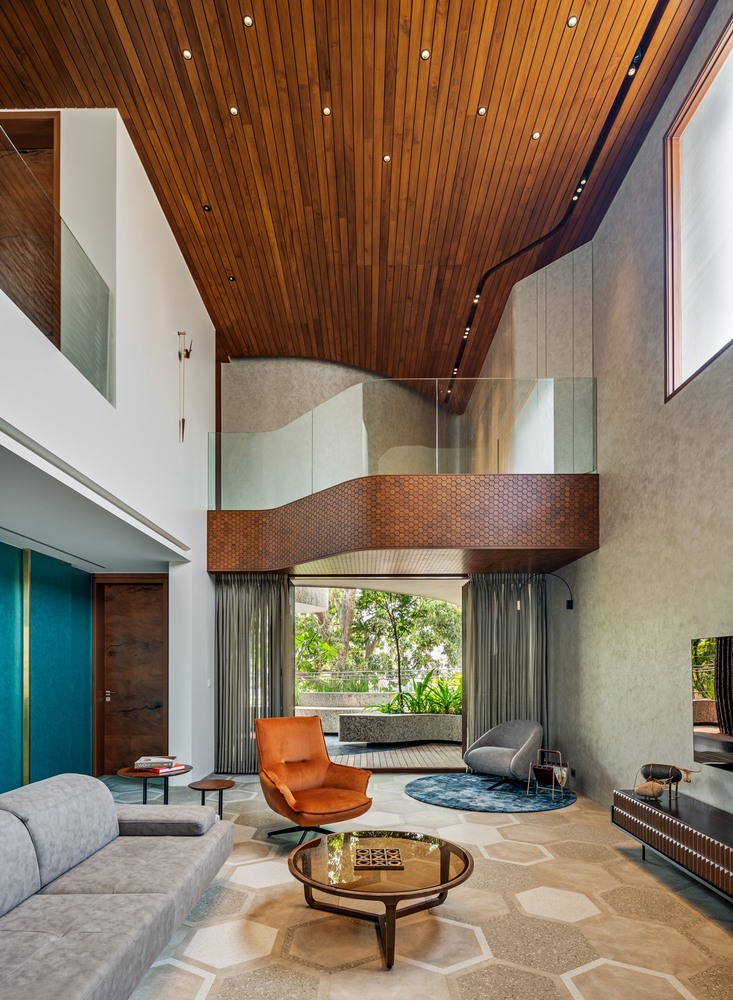 The building’s exterior and interiors was conceptualized as an assemblage of a series of episodes that seek ‘delight’ through architectural effects.
The building’s exterior and interiors was conceptualized as an assemblage of a series of episodes that seek ‘delight’ through architectural effects.
The Living room
The plan was organised around a double-height space that forms the soul of the house.
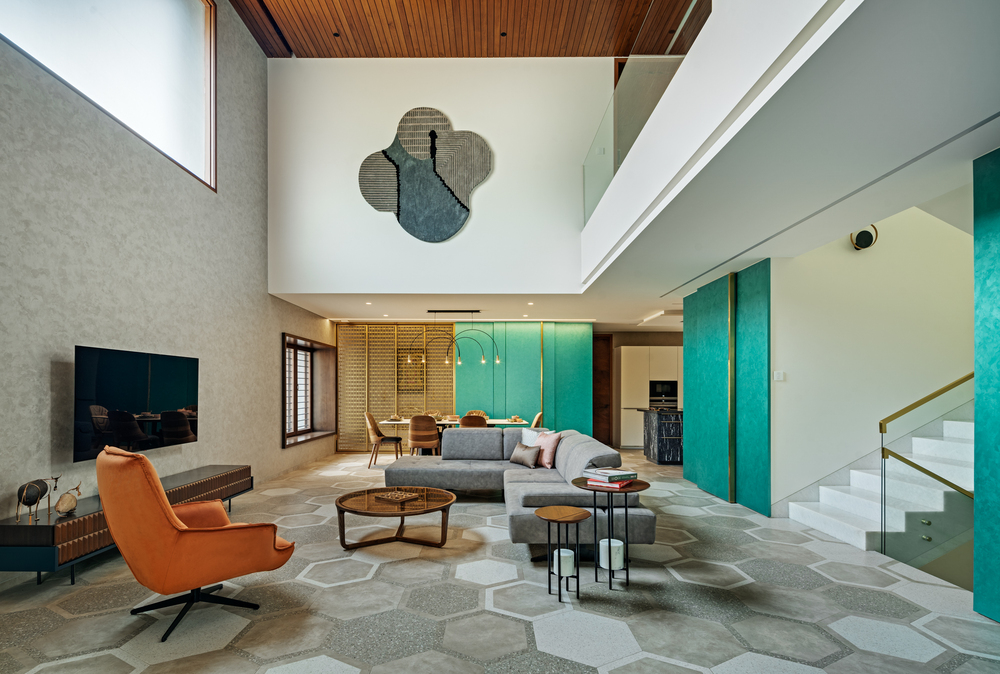 This space connects the living, dining, kitchen, prayer room and exterior deck into a cohesive whole.
This space connects the living, dining, kitchen, prayer room and exterior deck into a cohesive whole.
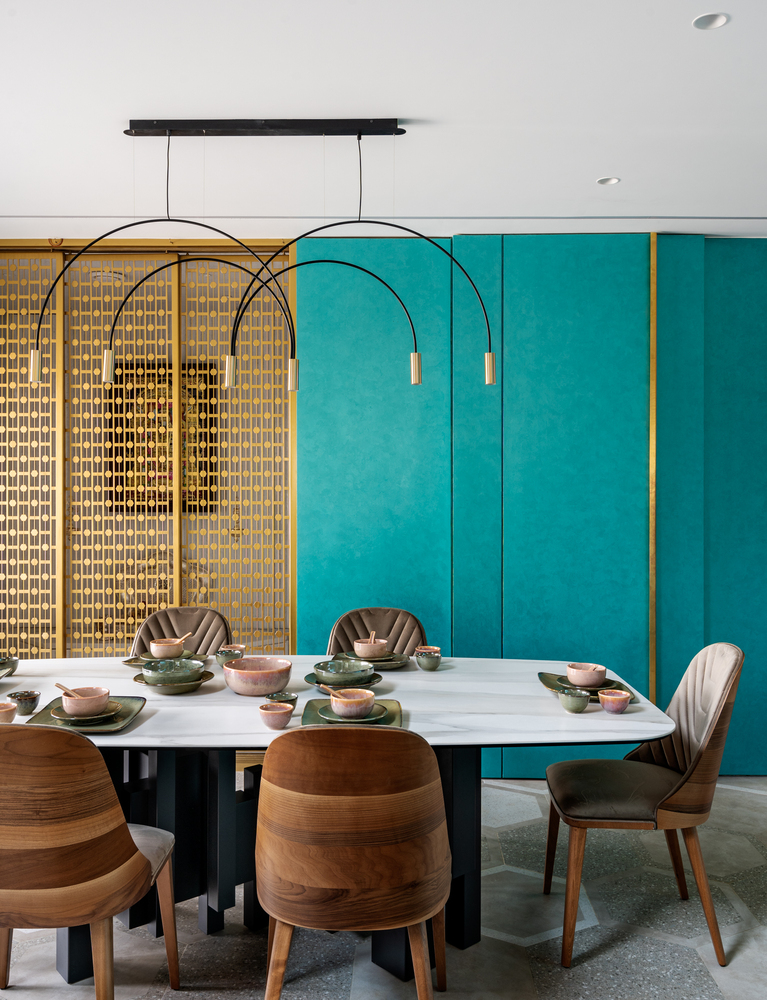 The space is further animated with an internal balcony and a bridge overlooking it to establish connectivity with floor above.
The space is further animated with an internal balcony and a bridge overlooking it to establish connectivity with floor above.
Eclectic Material Palette
The fluidity in this space enables individual requirements to overlap, providing a cozy interactive space for the family. This space is rendered with an eclectic material palate, replete with colour and texture that seeks warmth and delight.
The Bold Façade
The bold façade was conceptualised as an assemblage of different parts that come together to form a whole.
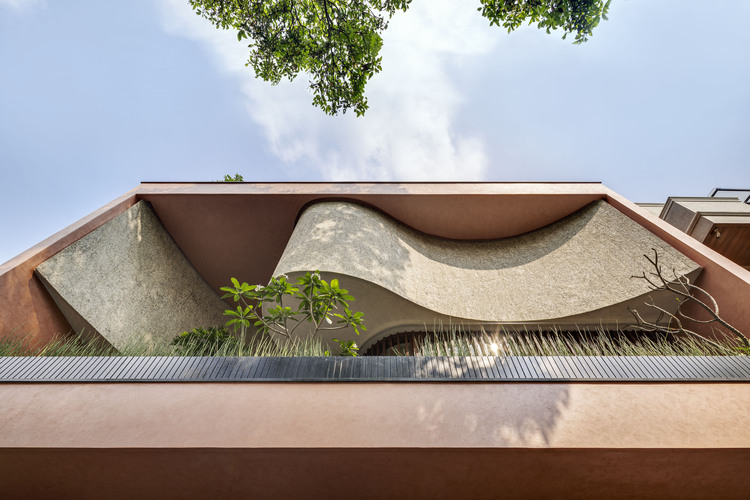 The master bedroom is sculpted to create a figural void and is materially draped in rough marble.
The master bedroom is sculpted to create a figural void and is materially draped in rough marble.
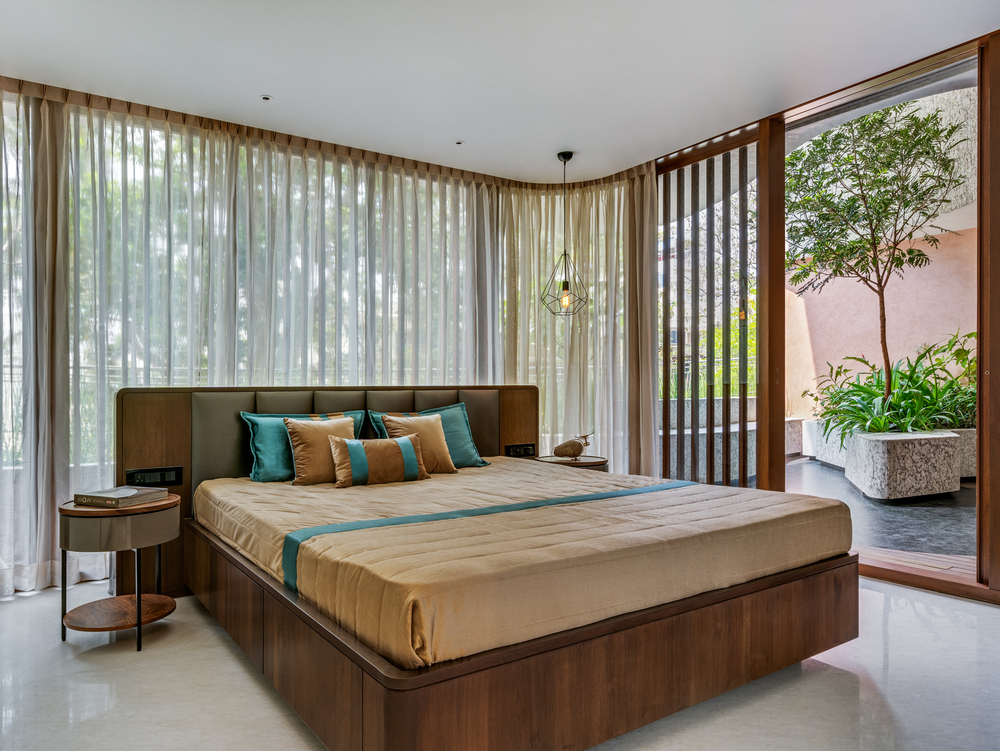 This ephemeral marble screen, structurally hung from the ceiling, is bound by an earthy terracotta frame with a void.
This ephemeral marble screen, structurally hung from the ceiling, is bound by an earthy terracotta frame with a void.
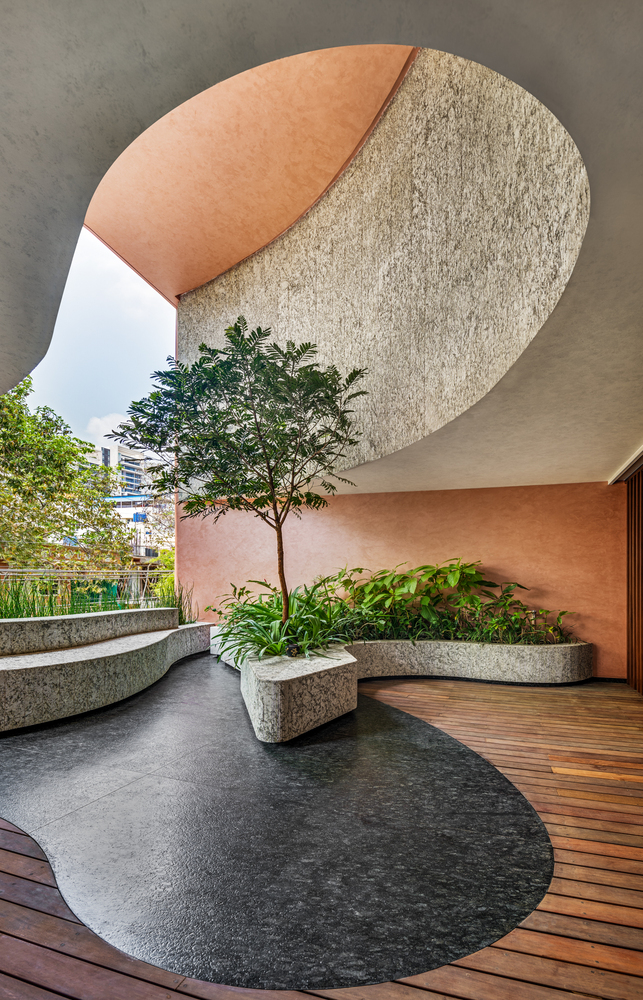
Also Read: Belaku Residence by Technoarchitecture Evokes the Natural Elegance of Wabi Sabi and Balanced Geometric Forms |Bangalore
A garden occupies this void. The green deck with its figural void negotiates the connection between the house's interiors and street it overlooks.
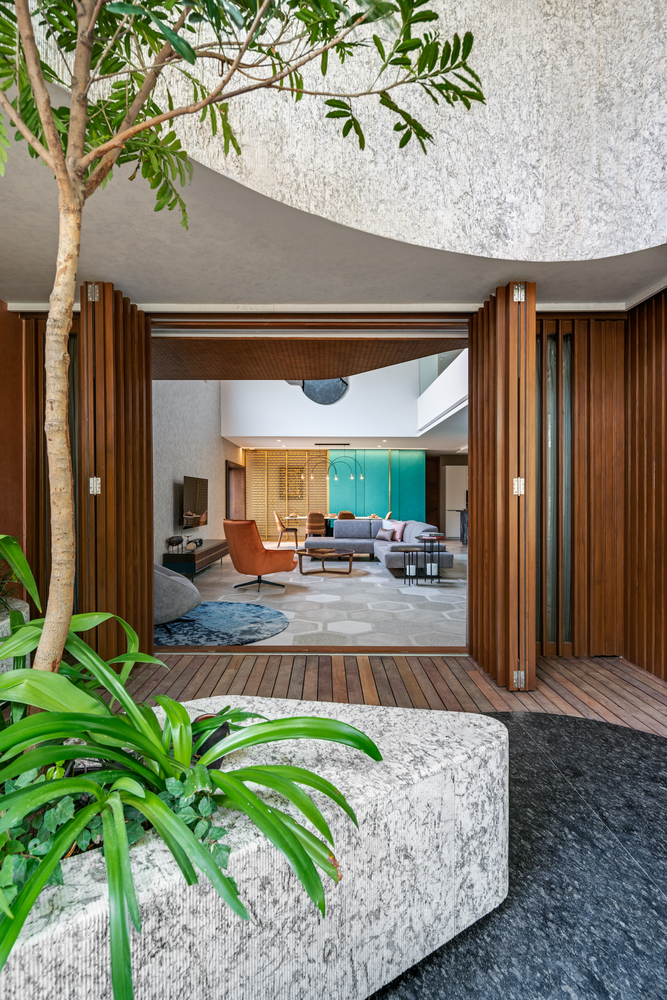 The slatted window screen further adds a syncopated rhythm to this formal organisation.
The slatted window screen further adds a syncopated rhythm to this formal organisation.
The Terrace
The terrace sequestered from the busy street is an area where the family entertains and unwinds. The home theatre room and the guest bedroom open into an open space with a Jacuzzi and open deck. 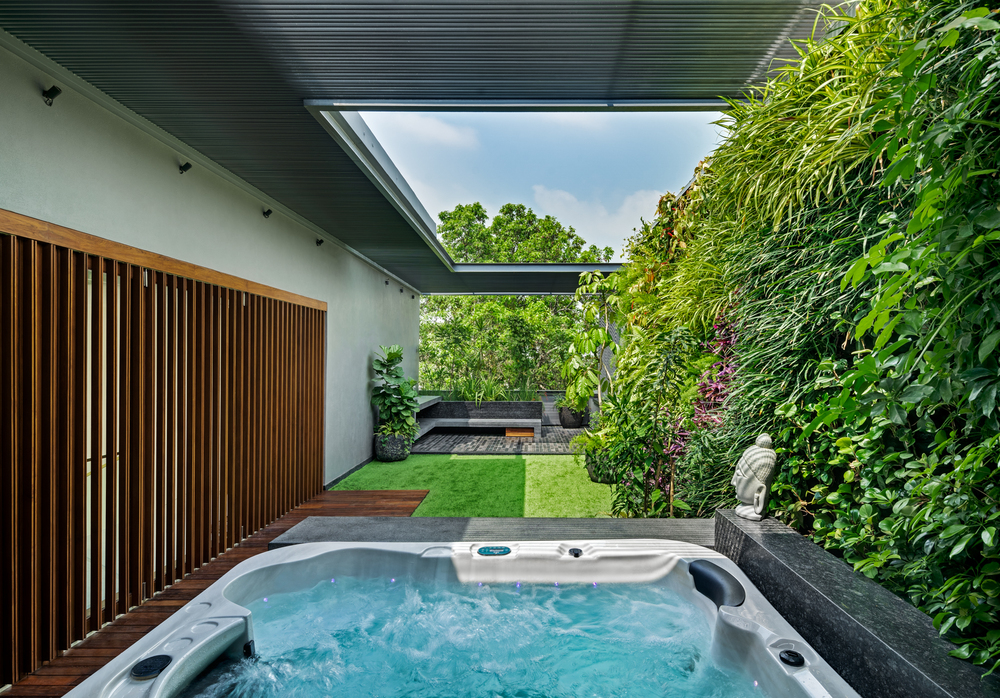 The slatted roof and the raised green wall provide the required privacy to the space from the neighbours.
The slatted roof and the raised green wall provide the required privacy to the space from the neighbours.
Project Details
Project Name: Badari Residence
Architecture Firm: Cadence Architects
Completion Year: 2019
Project location: Bangalore, Karnataka, India
Firm Location: Bangalore, Karnataka, India
Lead Architects: Ar Smaran Mallesh, Ar Narendra Pirgal , Ar Vikram Rajashekar, Ar Madhumitha Ramesh, Ar Nirali Ashra
Gross Built Area: 5500sqft
Site 40’x60’ ft
Landscape: 3 Fold Design
Spec: 4 BHK, 2 Carpark, G+2, South Facing
Photo credits: Shamanth Patil
Additional Credits
Clients: Mr Badari Ramesh
Consultants: Bays, Suyog, Babbler
About the Firm
Cadence Architects is a Bangalore-based architecture and design firm started as a collaborative architecture practice by architects Narendra, Vikram and Smaran in the year 2005. Since its inception, the studio has received several national and international awards for various projects. The firm’s projects range from bespoke dwellings to university projects in scale.
More Images
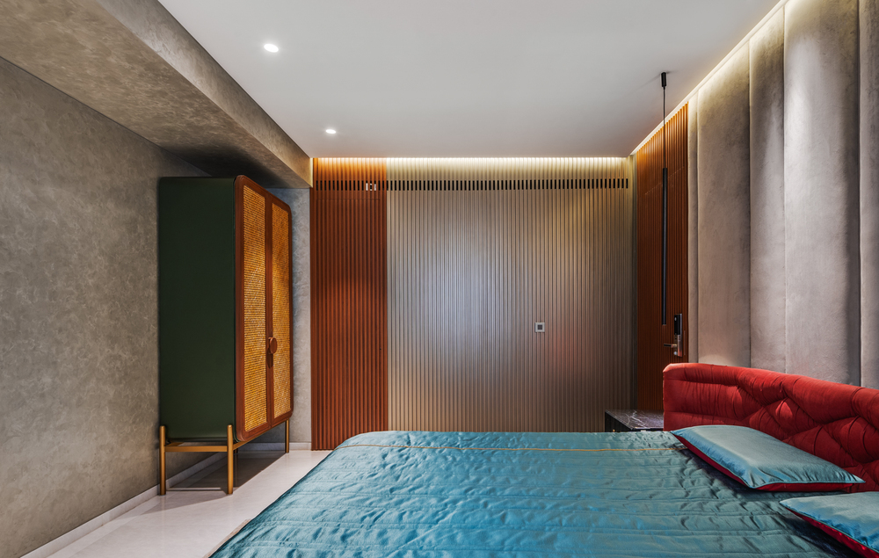
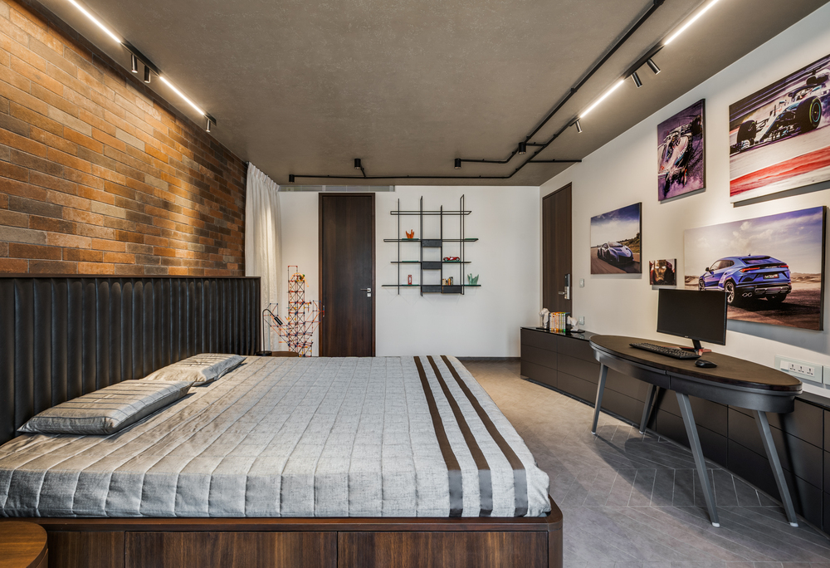
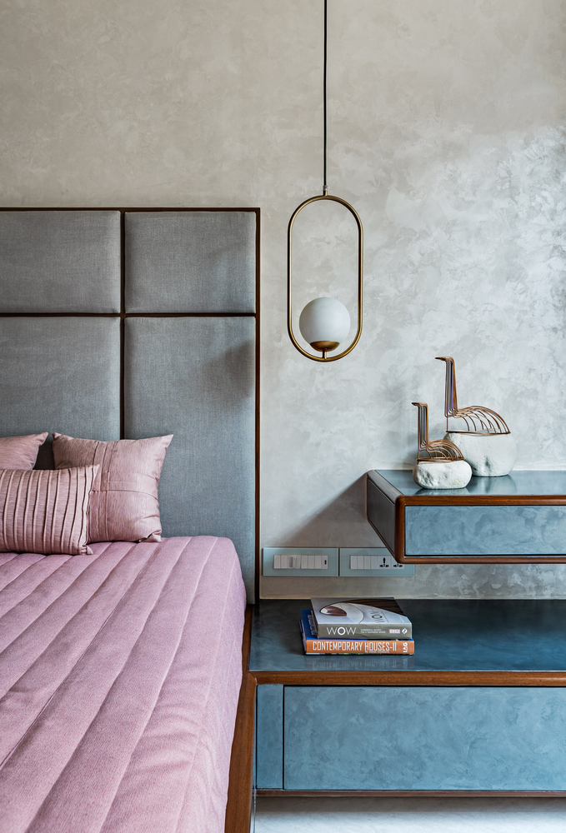
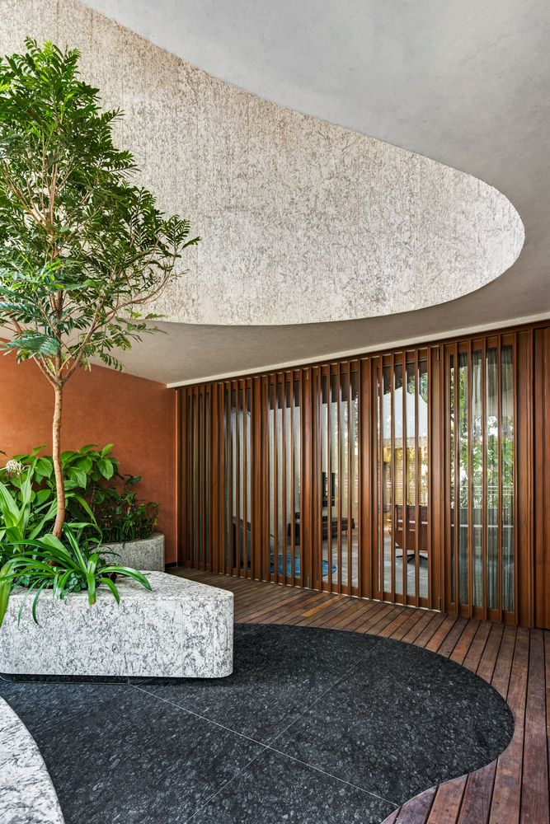
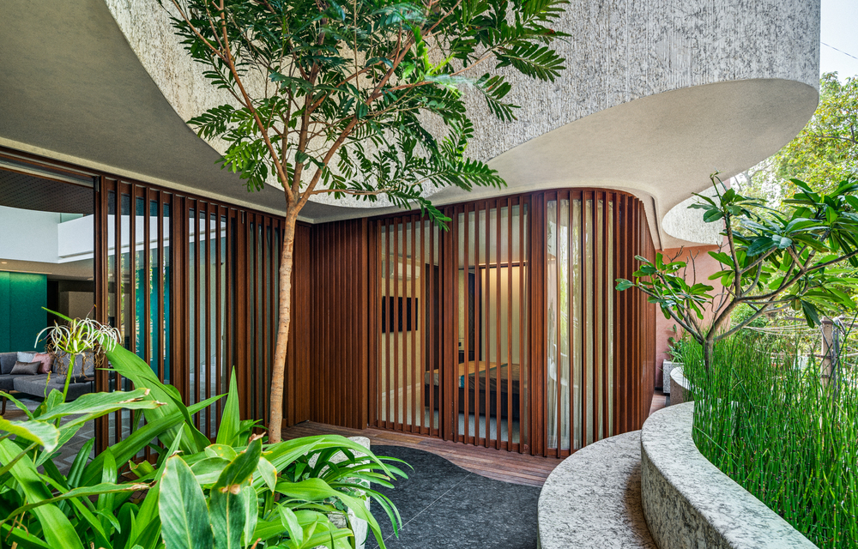
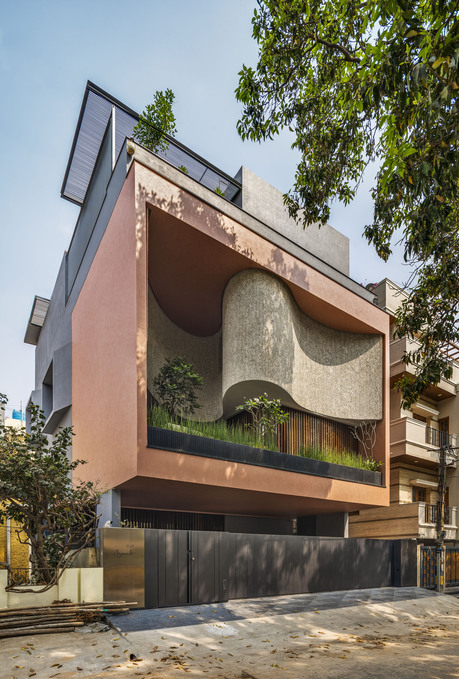
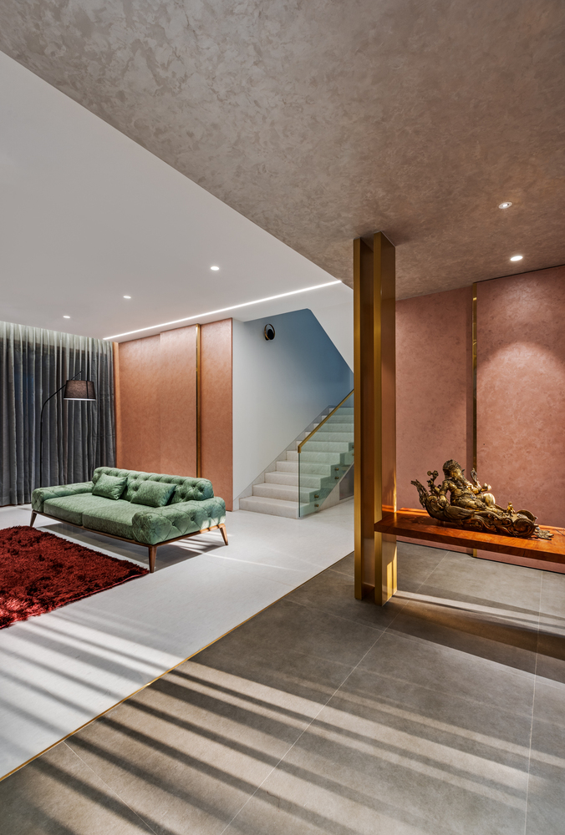
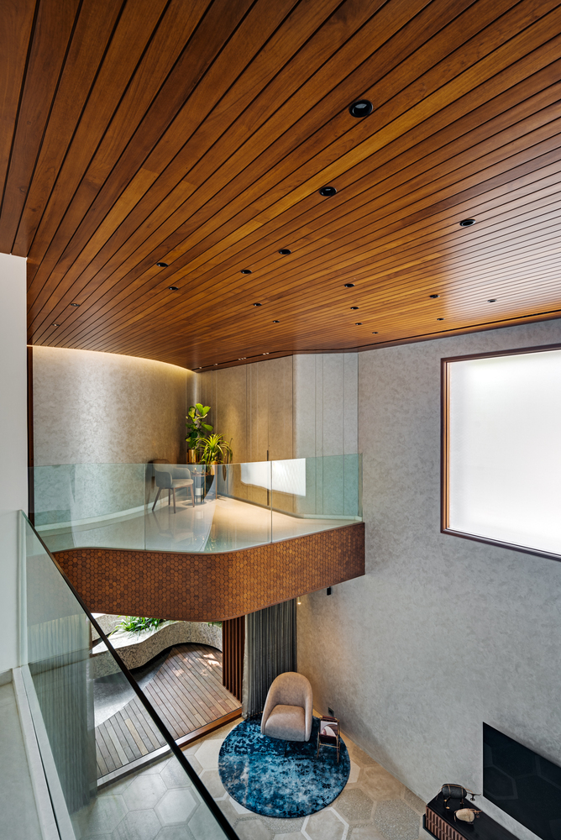
Keep reading SURFACES REPORTER for more such articles and stories.
Join us in SOCIAL MEDIA to stay updated
SR FACEBOOK | SR LINKEDIN | SR INSTAGRAM | SR YOUTUBE
Further, Subscribe to our magazine | Sign Up for the FREE Surfaces Reporter Magazine Newsletter
Also, check out Surfaces Reporter’s encouraging, exciting and educational WEBINARS here.
You may also like to read about:
Studio 17 Stacks Cubes To Form The Dynamic Tritaya Residence in Gujarat | SR Architecture
Natural Light, Ventilation, Interconnection And Privacy Inform The Design Of Stacked House By Studio Lotus | Delhi
A Rustic Yet Futuristic Parametric Brick Facade Wraps This Residential Home in Coimbatore by Murali Architects
And more…