
Studio Bright, an architectural firm, employed decorative breeze blocks to envelop the Garden Tower House extension in Australia. This unique addition peeks out from behind the restored facade of a traditional workers' cottage, situated in the Melbourne suburb of Cremorne. Read more about the project on SURFACES REPORTER (SR):
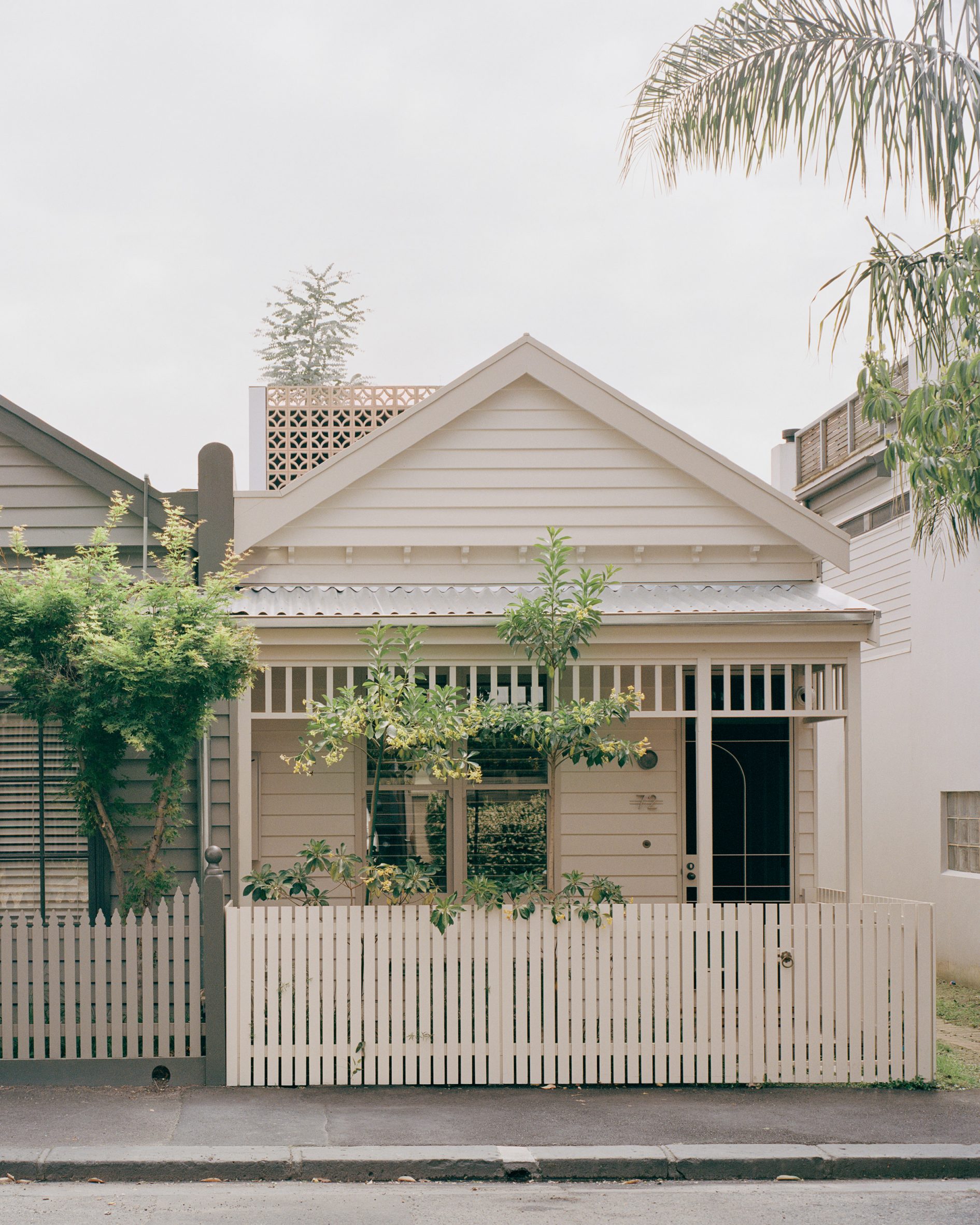
The Garden Tower House project in Melbourne is a smart solution to the problem of cities spreading out too much. Instead of making the house bigger, the architect, Studio Bright, made the most of the small space where the old house was. The person in charge of the project, Melissa Bright, thinks that Australian cities should be more sustainable by having more people live closer together and using the space better.
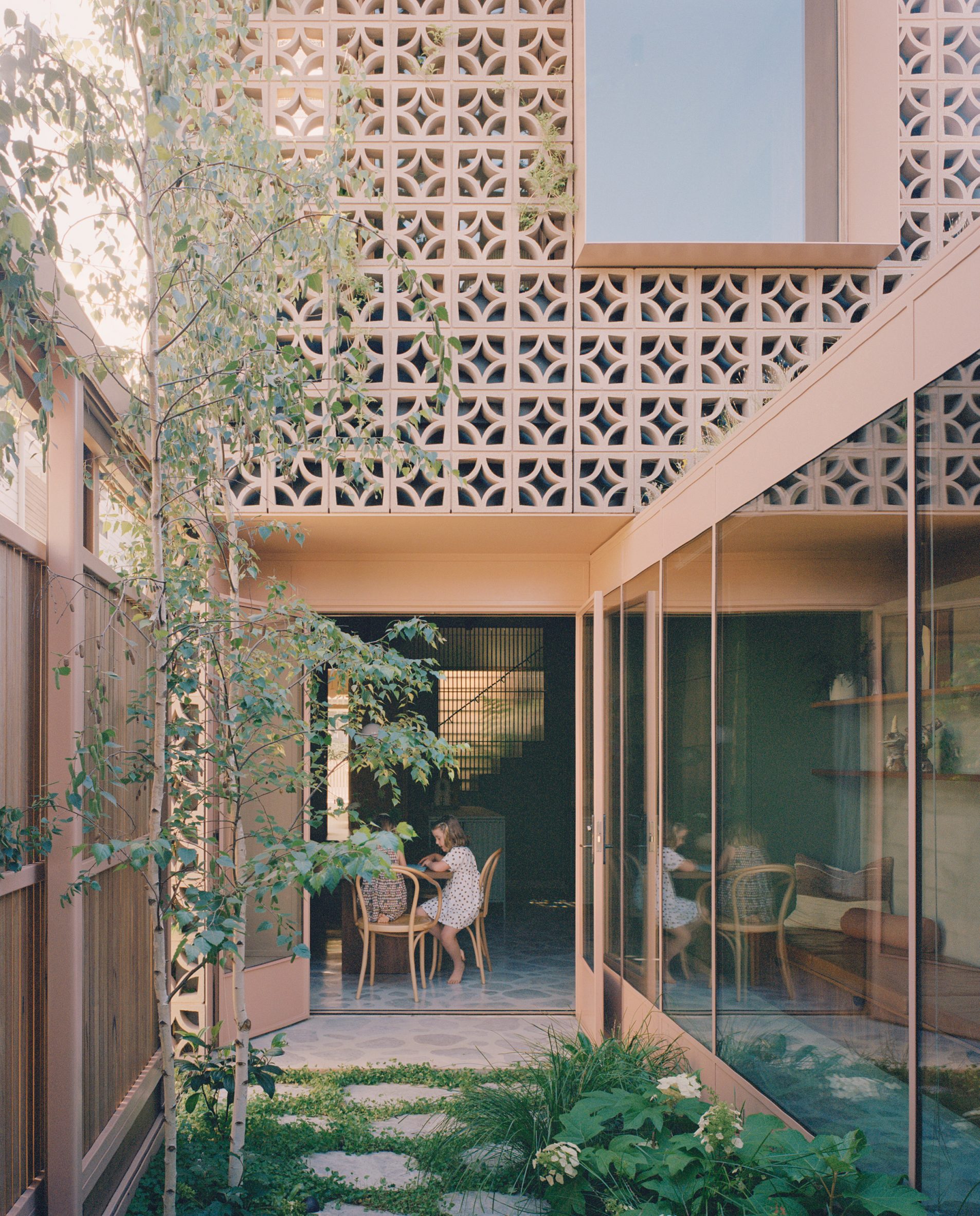
Design Layout
The extension they built has two parts that go down a little at the back of the old house. Inside, there's a big space for living, eating, and cooking that looks out onto a garden in the middle. In the taller part of the extension, there's a bedroom on the top floor with a big window that has a nice view of the garden.
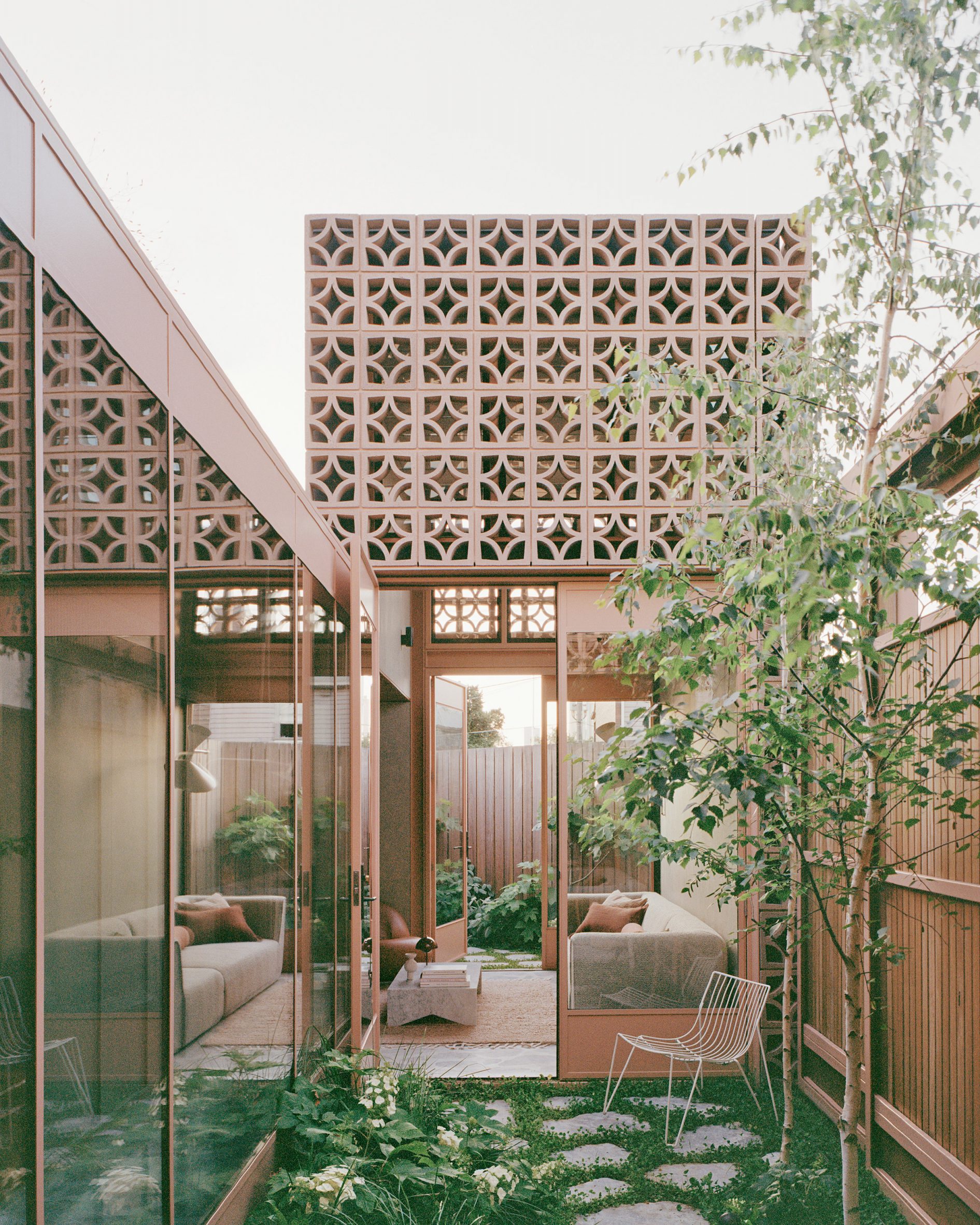 They didn't just make the new part; they also kept the front of the old house and the porch. They even added a new room for studying.
They didn't just make the new part; they also kept the front of the old house and the porch. They even added a new room for studying.
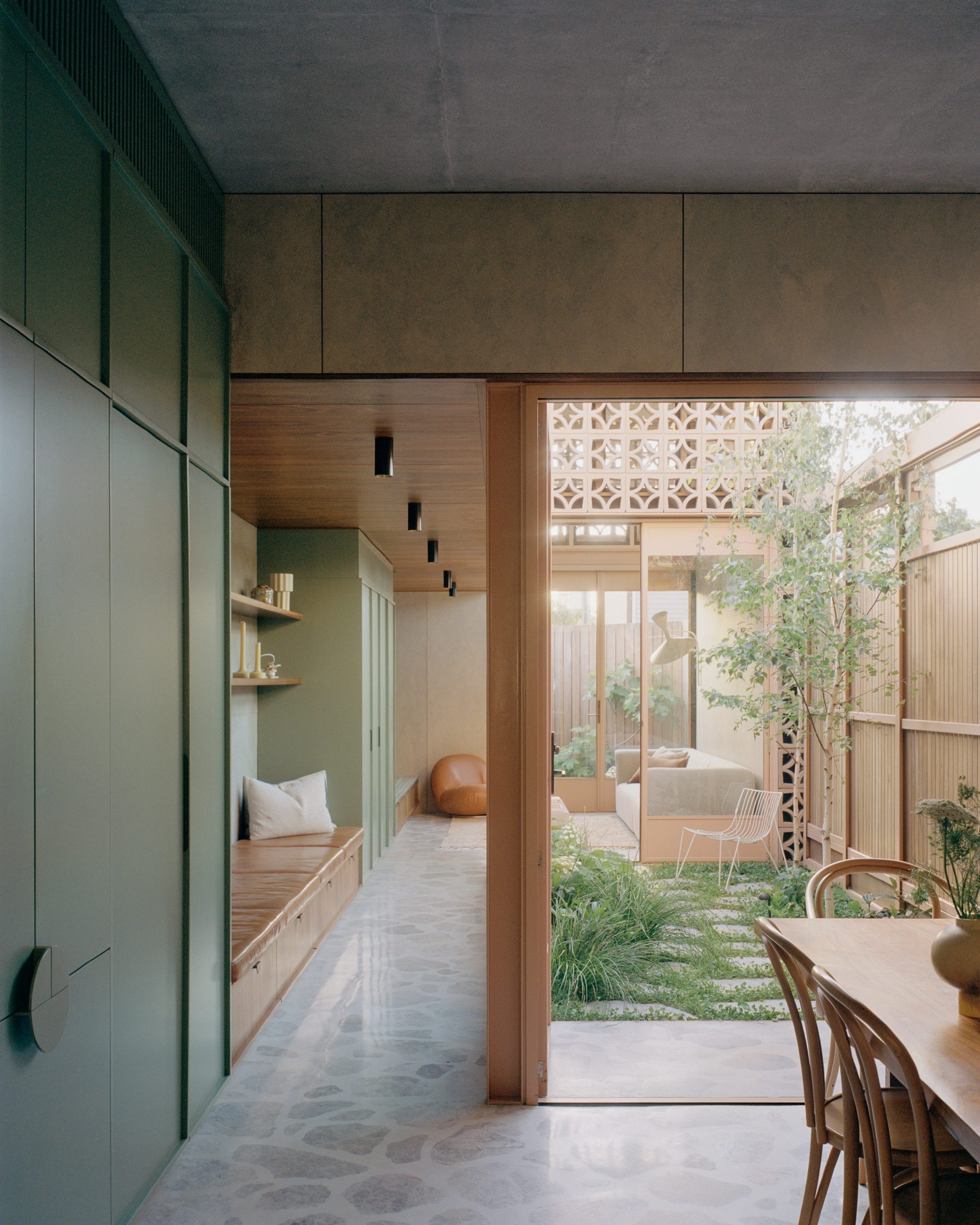 Notably, the project maintains the original facade and veranda while seamlessly integrating a new study room within the existing structure.
Notably, the project maintains the original facade and veranda while seamlessly integrating a new study room within the existing structure.
Inside the House
Inside, the extension radiates earthy tones, with a pale green kitchen and staircase mirroring the garden's serene aesthetic.
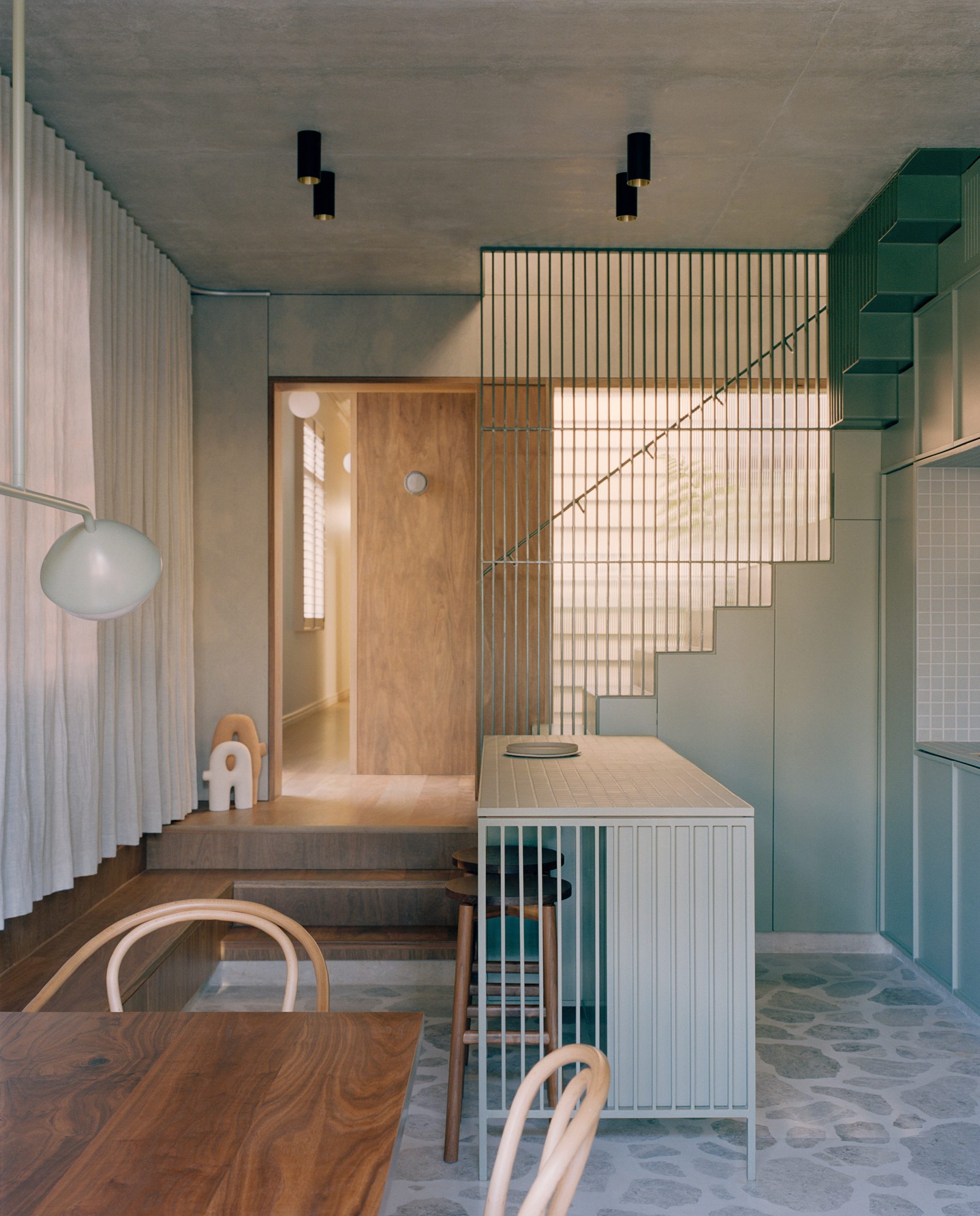 Alongside the courtyard, a lengthy bench creates a tranquil spot for admiring the birch tree-adorned garden.
Alongside the courtyard, a lengthy bench creates a tranquil spot for admiring the birch tree-adorned garden.
Careful use of materials
The architects wanted to make the ordinary blocks they used look special with colours to make the house and the neighbourhood feel warm. The innovative use of pale pink patterned breeze blocks on the new additions provides both filtered light and ventilation. These blocks are thoughtfully interspersed with pockets of greenery and generous sliding windows.
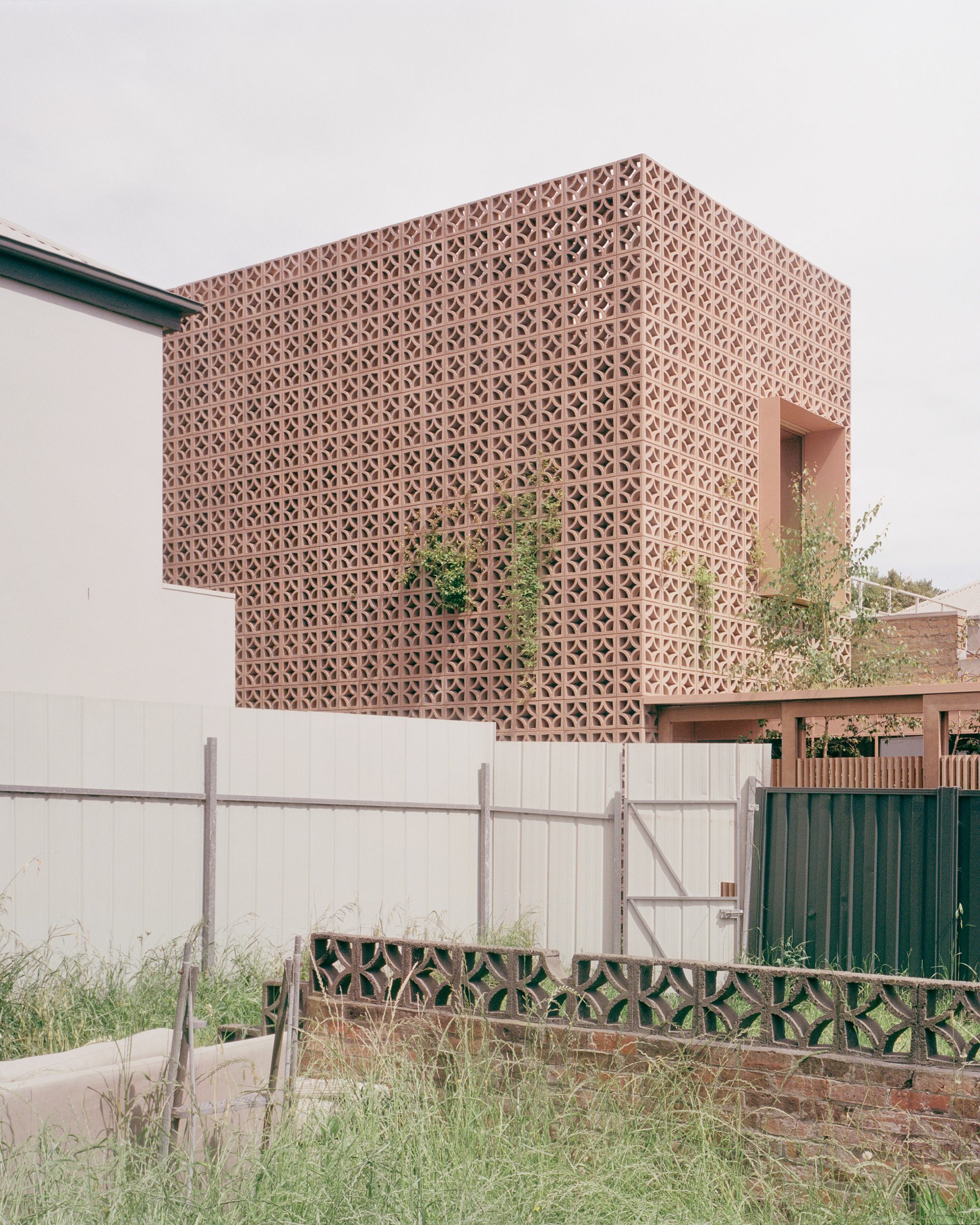 They also picked strong materials that last a long time and make the inside of the house comfortable and peaceful.
They also picked strong materials that last a long time and make the inside of the house comfortable and peaceful.
The Garden Tower House project shows that even in small spaces, you can make a home that's good for the environment and makes people feel happy. It's an example of clever design that helps cities work better for everyone.
Keep reading SURFACES REPORTER for more stories:
Tadao Andos Latest MPavilion is a Masterpiece of Concrete and Aluminium | Australia
Round Cuts and Tubular Opening Facades Accentuates Australia’s First Purpose-Built Centre for LGBTQ + Communities | Victorian Price Centre
Paragon Apartments in Australia Features Celtic-inspired Diagonal Grid Façade | Fender Katsalidis Architects
and more...