
Completed in 2020 in Dezful City, Iran, this is a beautiful residential estate conceived and realised by Bio-Design Architects. Since the building is situated on a site in a two corner form, the Chapireh (cornering) method has been fashioned in a new way in the corner of the alley. Hence, the project gets its name 'Chapireh Residential Complex'. Chapirah means corner construction called a native solution in Iranian architecture and has been seen in numerous alleys of the old buildings of Dezful city. The firm used indigenous architectural patterns such as lattice bricks, entrance porch, Sabat, and alignment in the alleys in the design. Read more about this distinctive building complex in detail below at SURFACES REPORTER (SR):
Also Read: This 13-Storey Residential Building in Moscow Features Fascinating Wavy Brick Facade | SPEECH
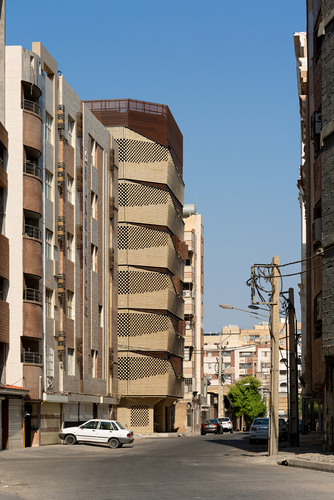
The residential building is nestled in the Dezful City, famous as the city of bricks and has a historical texture rich in brickwork, elements, and brick adornments. Therefore, the fundamental element architecture firm chose is brick.
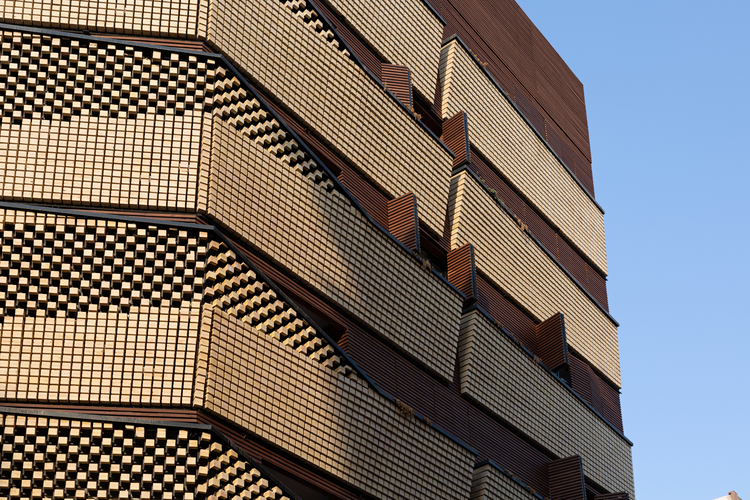
The main aim was to pay heed to the context, cultural harmony and contemplate an innovative appearance at the native architectural patterns of the city texture.
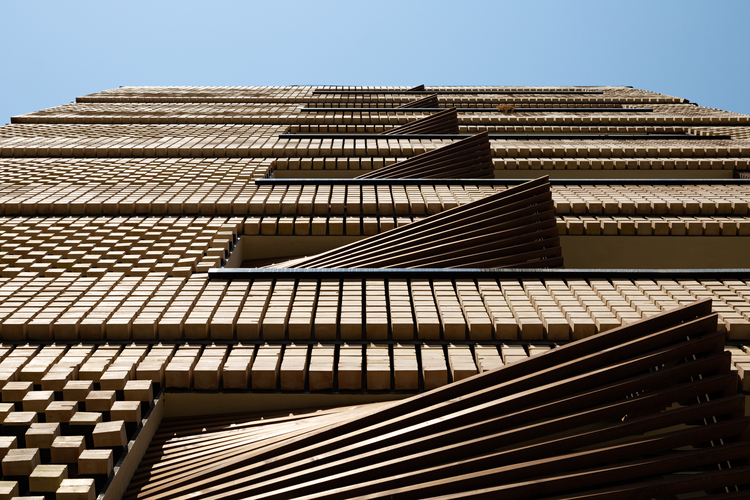 Hence, the firm made several visits to the old parts of Dezful city and analysed the culture of the region's people.
Hence, the firm made several visits to the old parts of Dezful city and analysed the culture of the region's people.
Native Architectural Patterns
The architecture firm employed indigenous architectural patterns in design such as lattice bricks mainly on windows and roof, Sabat, entrance porch, secrecy in the façade and inside the building, alignment in the Chapireh and layers of bricks in the parts that are consoled.
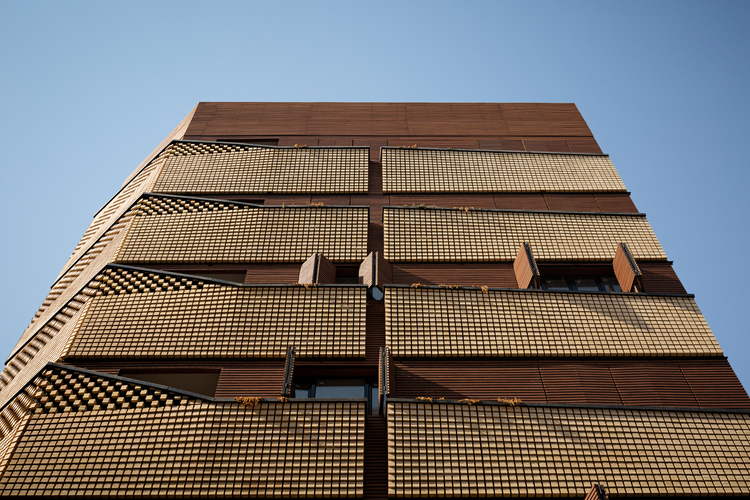
"The morphology and ziggurat shape of the historical texture towards the river has been one of the design ideas," said the architects.
Also Read: Kris Yao Uses 5,20,000 Handmade Kiln Burning Bricks To Design the Fan-shaped Hotel Indigo Taipei | Fascinating Facade
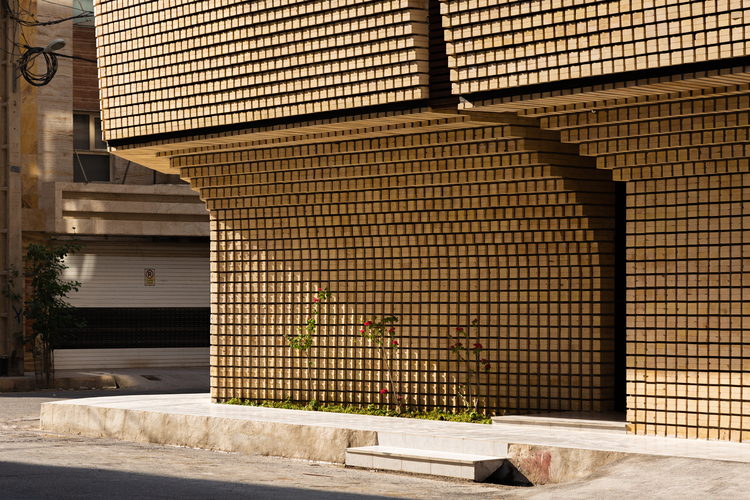
Lattice Bricks For Privacy and Proper Ventilation
The pattern of lattice bricks has also been proposed innovatively to wrap the roofs of the building.
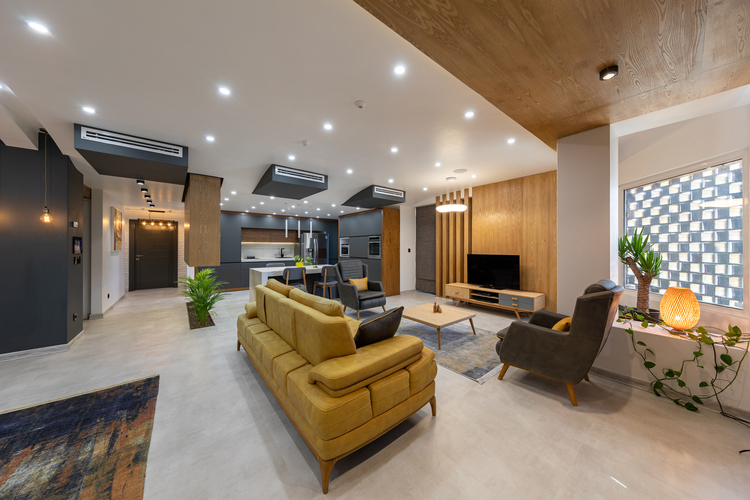 The lattice brick patterns were earlier used at the corners of the roof to allow cool air of the river, enter the structure and at the same time maintain the privacy on the terrace where the family members on autumn and spring nights,
The lattice brick patterns were earlier used at the corners of the roof to allow cool air of the river, enter the structure and at the same time maintain the privacy on the terrace where the family members on autumn and spring nights,
Coherent Structure
The firm used matching bricks as a belt around the building and in the shape of a skull to give it a coherent appearance.
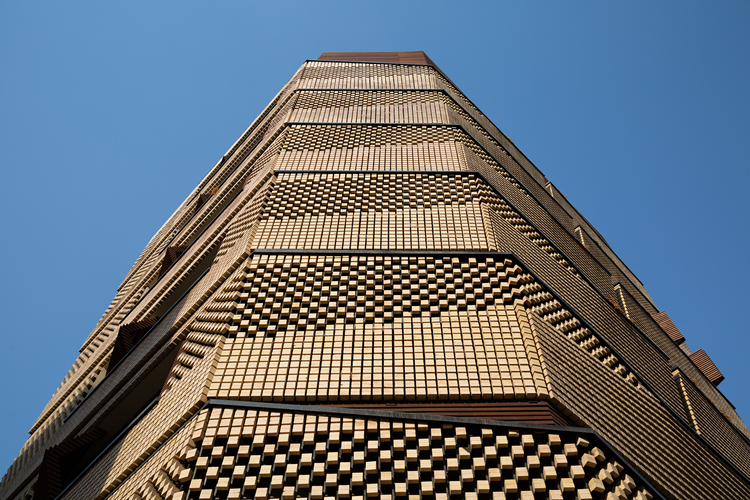
Bio-Design Architects is an Iran-based architecture and design firm. Their headquarters are based in Ahvaz City, Iran
Project Details
Project Name: Chapireh Residential Build
Architecture Firm: Bio-Design Architects
Area: 960 m²
Year: 2020
Photographs: Mohammad Hassan Ettefagh
Lead Architect: Hossein Hallaj
Interior Designers: Bio-Design Architetcs
Source: https://www.archdaily.com/
More Images
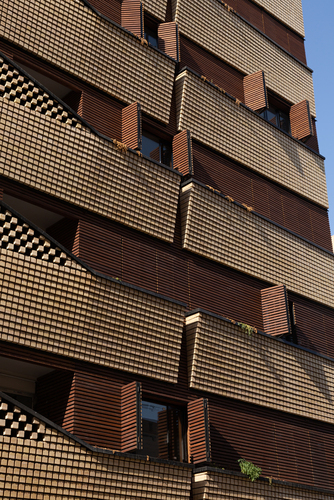
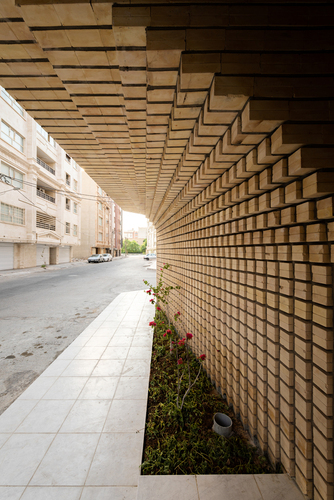
Keep reading SURFACES REPORTER for more such articles and stories.
Join us in SOCIAL MEDIA to stay updated
SR FACEBOOK | SR LINKEDIN | SR INSTAGRAM | SR YOUTUBE
Further, Subscribe to our magazine | Sign Up for the FREE Surfaces Reporter Magazine Newsletter
Also, check out Surfaces Reporter’s encouraging, exciting and educational WEBINARS here.
You may also like to read about:
Danish Hand-laid Bricks With Large Italian Wood-Framed Windows Features 100 Franklin | Manhattan | DDG Partners
IMK Architects Creates a Multi-Faceted Brick Facade for Symbiosis Hospital and Research Center (SUHRC) in Pune
And more…