
A nationwide survey favouring marriage equality in 2017 led the Australian parliament to pass a bill legalizing same-sex marriage. A milestone for the LGBTQI+ community, that very year the not-for-profit organization Victorian Pride Centre received funding from the Victorian Government for Australia’s first purpose-built LGBTQI+ centre.
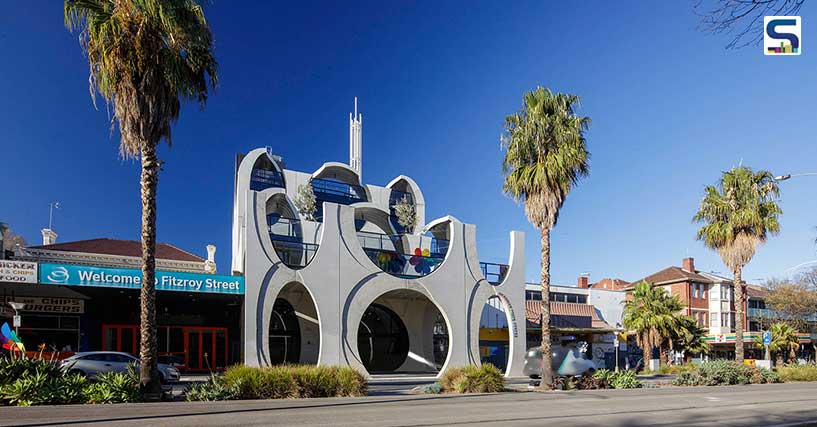
An open architectural competition had been conducted for the design of the centre in Fitzroy Street, St Kilda, Melbourne, where of the 18 entries Brearley Architects and Urbanists (BAU) and Grant Amon Architects (GAA) were selected winners of the design competition. Read on to know more about the project on SURFACES REPORTER (SR).
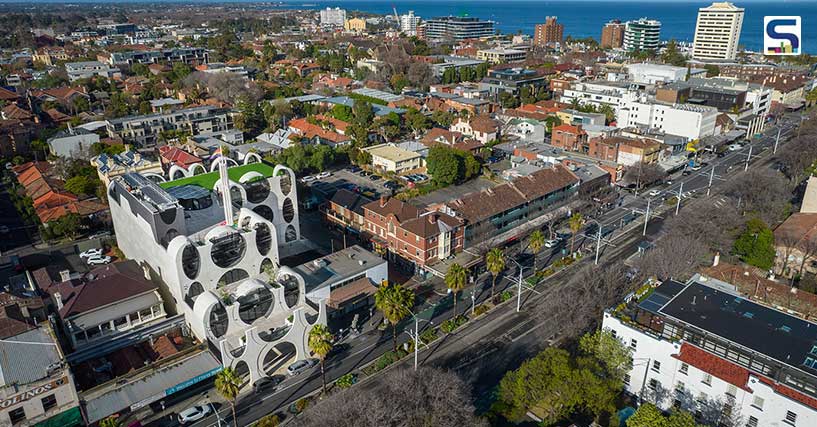
The Victorian Pride Centre will accommodate a number of residents of Victoria’s LGBTQI community organization groups and will act as a place for work, collaboration and exchange for the community and the Australian community in general alongside providing health and welfare centres, bookshop, theatre, archives, roof terrace, a café and a gallery.
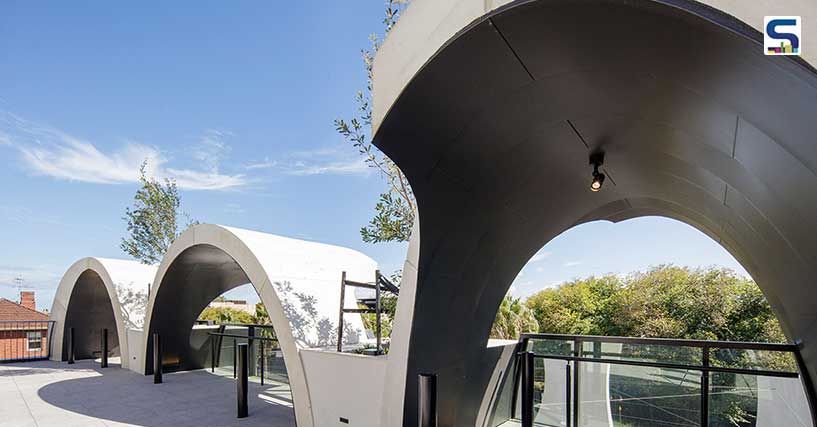
Upon winning the design competition, BAU and GAA carried out workshops with the local indigenous community and user groups to understand the architectural requirement. BAU and GAA decided to create a significant landmark of Australia’s cultural progress and flexible workshop spaces which eventually turned into the backbone of the structure.
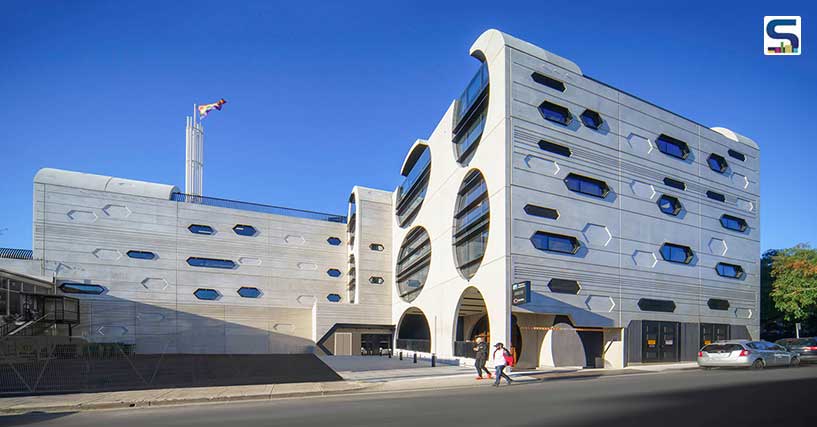
The Victorian Pride Centre has been conceived as a series of conceptual tubes that form a forceful armature, which is a 3D infrastructure. The robust framework mines a series of urban designs and flexible interior requirements. The L-shaped building is designed keeping in mind the programmes of various organizations within the building. Its tubes will integrate landscape, urban design, architecture and interior design into one strong, iconic building. Oval and circular cutout façade encourages street elevation and is used as a shaded portico. The cutouts on the façade expose the textural layers of concrete beneath.
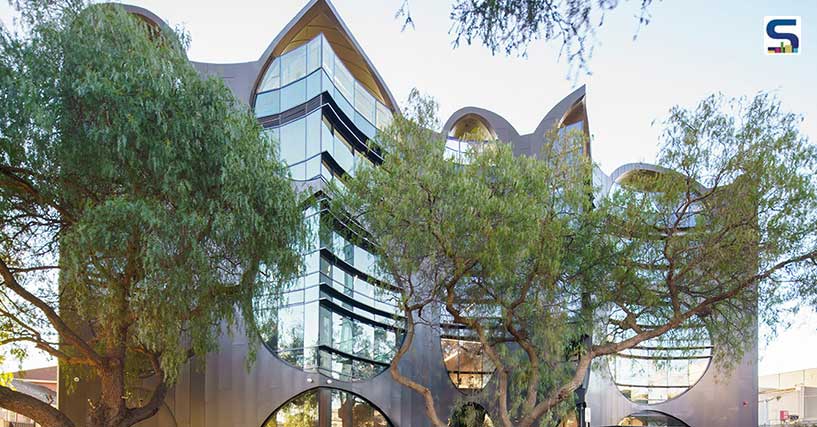
Its interiors craft structural concrete including pipe and electrical works that remain exposed against the warm-toned timber, colourful ceramics and velvet fabrics. The oval-shaped atrium is located at the centre and is flooded with light. Its triple-height ceiling acts as the skylight.
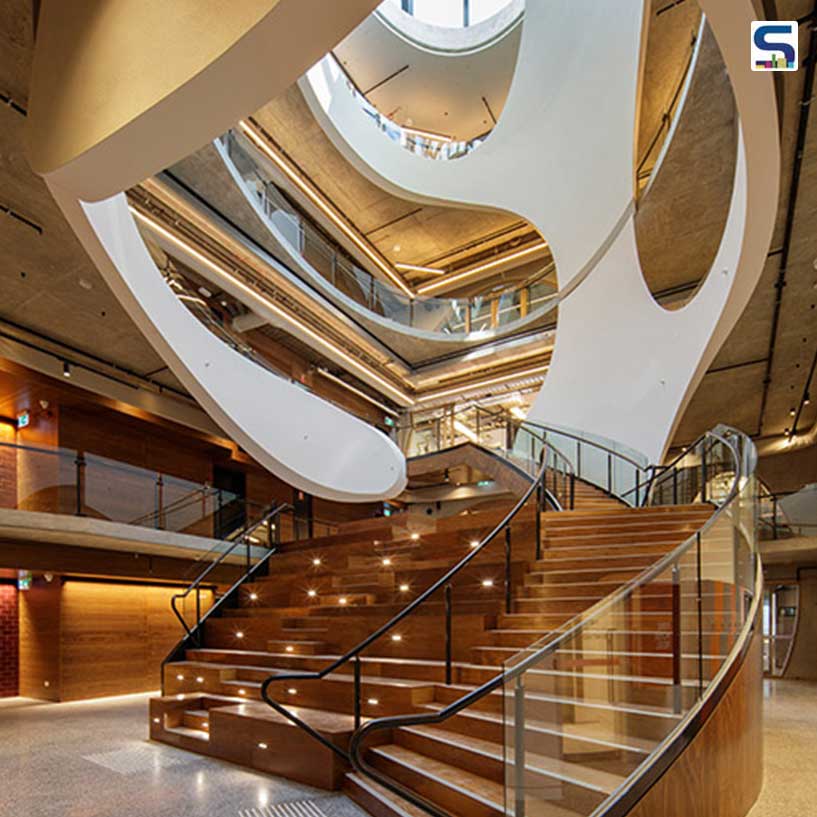
Going a step ahead of conventional uses and spaces, the Victorian Pride Centre, which is enveloped to save the existing trees in the residential area, also accommodates solar access and enough light. From the atrium, circulation runs and provides natural light, a performance stage and an informal amphitheatre.
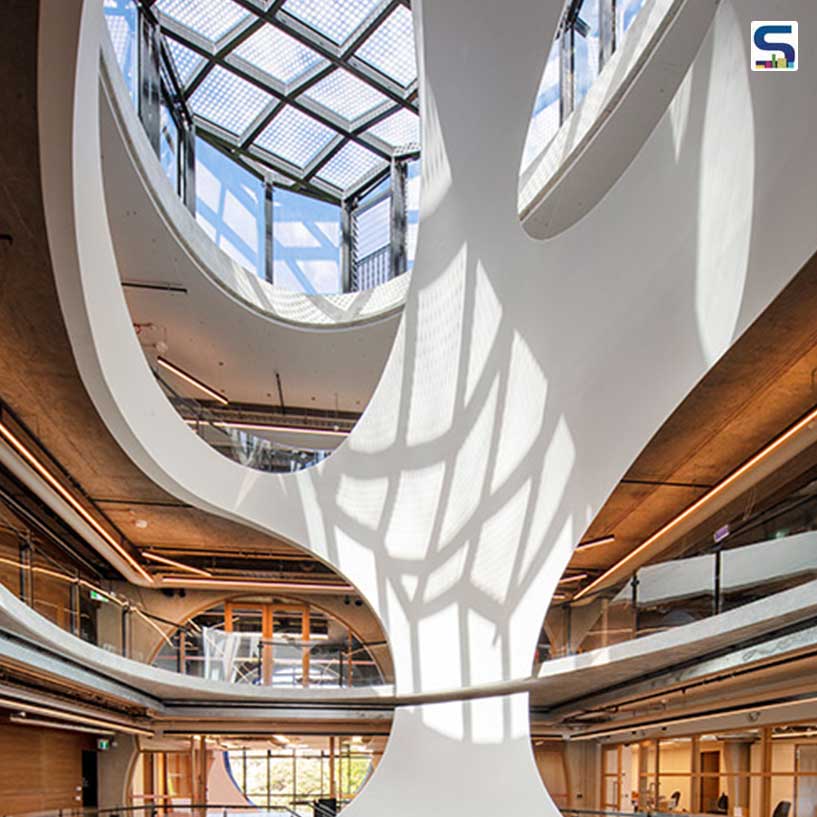
Project details
GAA project team competition: Grant Amon, Stephen Herbst, Estelle Peters and Karen McMull
GAA project team documentation: Grant Amon, Stephen Herbst, Tony Trajikoski, Yiyang Xu, Bruno Rabl, Junbo Qu, Roberta Caione and Millicent Baddeley
BAU project team competition: James Brearley, Steve Whitford, Jens Eberhardt (Partner in Charge), Fonarri Chen and Charles Hu
BAU project team documentation: James Brearley, Steve Whitford, Jens Eberhardt (Partner in Charge), Fonarri Chen, Prague Unger, Adrain Coleiro, Manny Houdek and Tammy Li
Location: Fitzroy St, St Kilda, Melbourne
Client: Victorian Pride Centre
Program: Shared workspaces, theatre, library, medical clinics, office, meeting rooms, commercial tenancies, rooftop terrace and garden
Town planner: SJB Planning
Project management: Case Meallin / Bates & Co
Quantity surveyor: Slattery
Concept structural engineer: Felicetti
Structural engineer, mechanical engineer, hydraulic engineer, electrical engineer, facade engineer, traffic engineer, fire services, fire engineer: WSP ( Irwin )
Acoustic engineer: Resonate
Atrium shell: Shapeshift
ESD: Hip v. Hype
Building surveyor: Checkpoint Building Surveyors
Landscape architect: BAU, Thompson Berrill Landscape Design
Contractor: Hansen Yuncken
Lighting: Schuler Shook
Photographs: John Gollings, Grant Amon and Anna Papadakis; Courtesy: BAU and GAA