
With technology changing how we design buildings, architects are exploring new ideas like adaptability, mobility and flexibility. Kinetic architecture is an amazing way to design buildings that can respond to changes in the environment. Many of these special buildings have been made to save energy and make indoor spaces better. Let's look at ten of these amazing kinetic buildings on SURFACES REPORTER (SR):
Sharifi-ha House
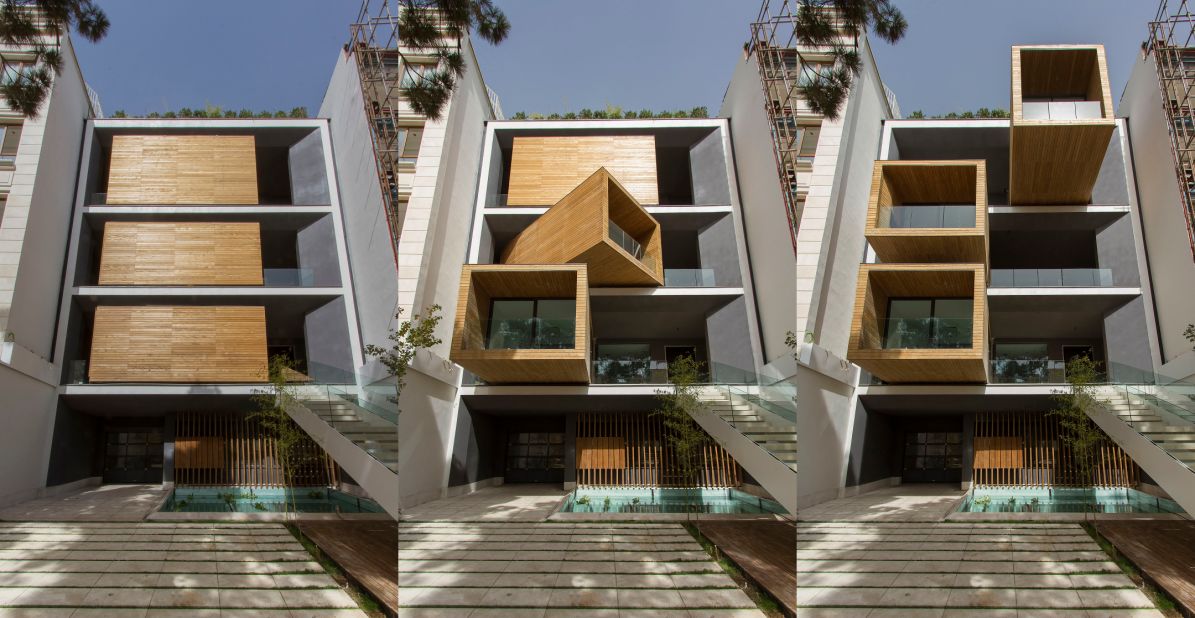
The distinguishing feature of this 1400 square-meter residence, crafted by the NextOffice–Alireza Taghaboni team, is its adaptable rooms. Drawing inspiration from traditional Iranian dwellings, the house seamlessly expands to welcome ample light, ventilation, and expansive terraces during the summer months. In contrast, during Tehran's harsh winters, the residence securely seals itself against the cold, minimizing openings to preserve warmth.
Building Type: Residential
Architect: Alireza Taghaboni (Next Office)
Noteworthy elements: Boxes for uncertainty and adaptability, open and transparent volumes, spatial changes
One Ocean Pavilion
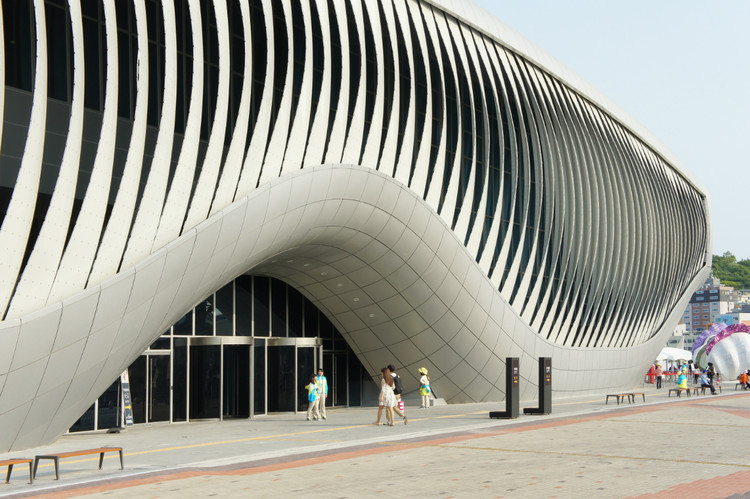 During EXPO 2012, Seoul, South Korea unveiled a pavilion uniquely inspired by the surrounding water body. Embracing a nautical theme, its façade features a distinctive fin-like skin, reinforcing the aquatic motif. This state-of-the-art façade system incorporates numerous glass-fiber-reinforced polymers, enabling it to mimic the biological movement of living organisms with fluidity and versatility.
During EXPO 2012, Seoul, South Korea unveiled a pavilion uniquely inspired by the surrounding water body. Embracing a nautical theme, its façade features a distinctive fin-like skin, reinforcing the aquatic motif. This state-of-the-art façade system incorporates numerous glass-fiber-reinforced polymers, enabling it to mimic the biological movement of living organisms with fluidity and versatility.
Building Type: Thematic pavilion
Architect: SOMA
Innovative features: Glass fiber reinforced polymers (GFRP), dynamic designs, kinetic media façade
Milwaukee Art Museum
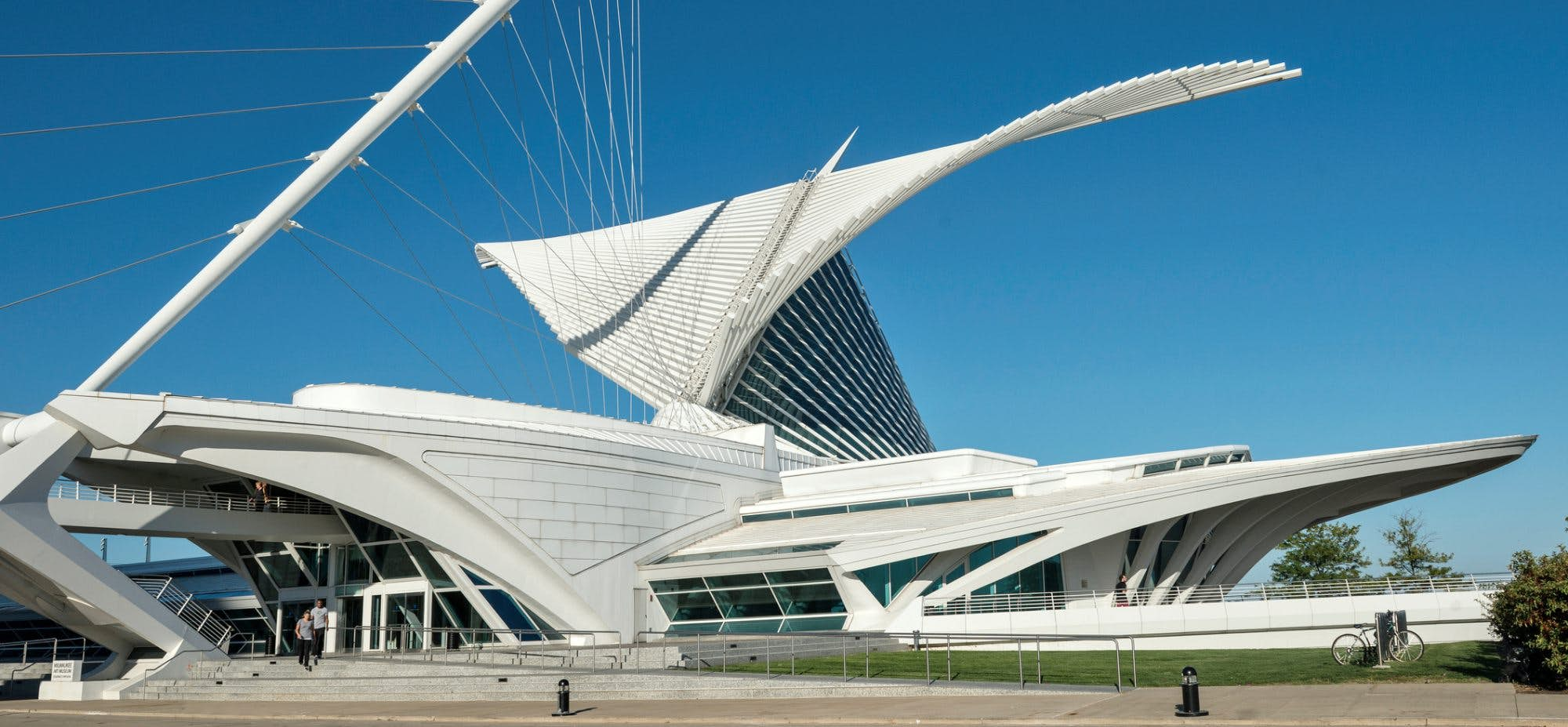 Renowned architect Santiago Calatrava was among the trio of designers behind this museum, featuring its notable pavilion. The Quadracci Pavilion at the Milwaukee Art Museum earned acclaim for its innovative feature - a movable sun-shield boasting a remarkable 217 feet wingspan, capable of folding and unfolding in response to the time of day. Comprising 72 steel fins and weighing a hefty 90 tons, these wings require up to 3.5 minutes to open or close, aided by sensors strategically positioned to gauge wind speed and direction.
Renowned architect Santiago Calatrava was among the trio of designers behind this museum, featuring its notable pavilion. The Quadracci Pavilion at the Milwaukee Art Museum earned acclaim for its innovative feature - a movable sun-shield boasting a remarkable 217 feet wingspan, capable of folding and unfolding in response to the time of day. Comprising 72 steel fins and weighing a hefty 90 tons, these wings require up to 3.5 minutes to open or close, aided by sensors strategically positioned to gauge wind speed and direction.
Building Type: Museum
Architect: Santiago Calatrava
Distinctive features: An innovative sun-shield, composed of 72 steel fins and weighing 90 tons, adjusts by folding and unfolding according to the time of day.
Al Bahar Tower
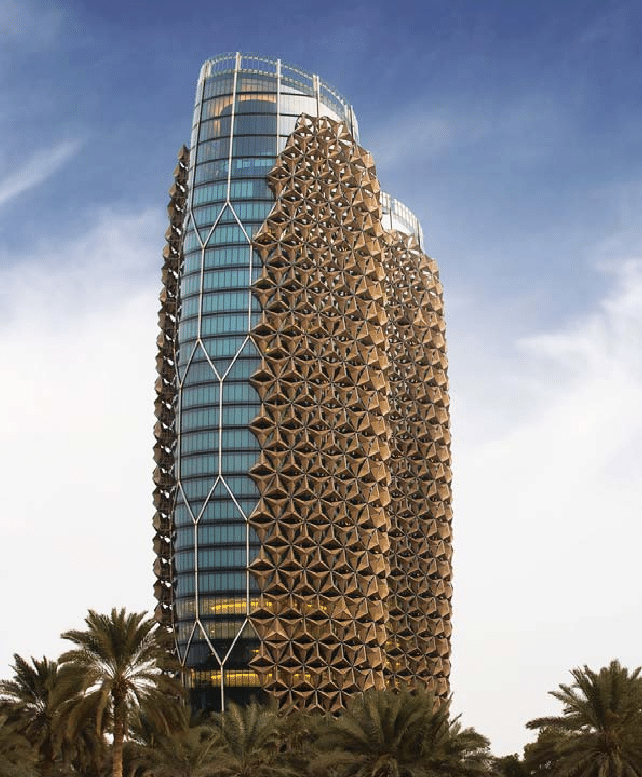 Source- researchgate.net
Source- researchgate.net
The towers feature facades inspired by the traditional "mashrabiya" wooden lattice screens, adapted with mechanized structures that adjust to the sun's movement. These structures optimize natural light while reducing solar glare, driven by linear actuators to protect the building from excessive exposure. With 2,098 dynamic units, the facade enhances visibility and user comfort, reducing the need for artificial lighting and mechanical air conditioning, thus offering a more sustainable solution.
Building Type: Office building
Architect: Aedas
Distinctive features: Umbrella-like panels, inspired by Islamic Masharabiya shading systems, solar gain reduction
Bund Finance Center
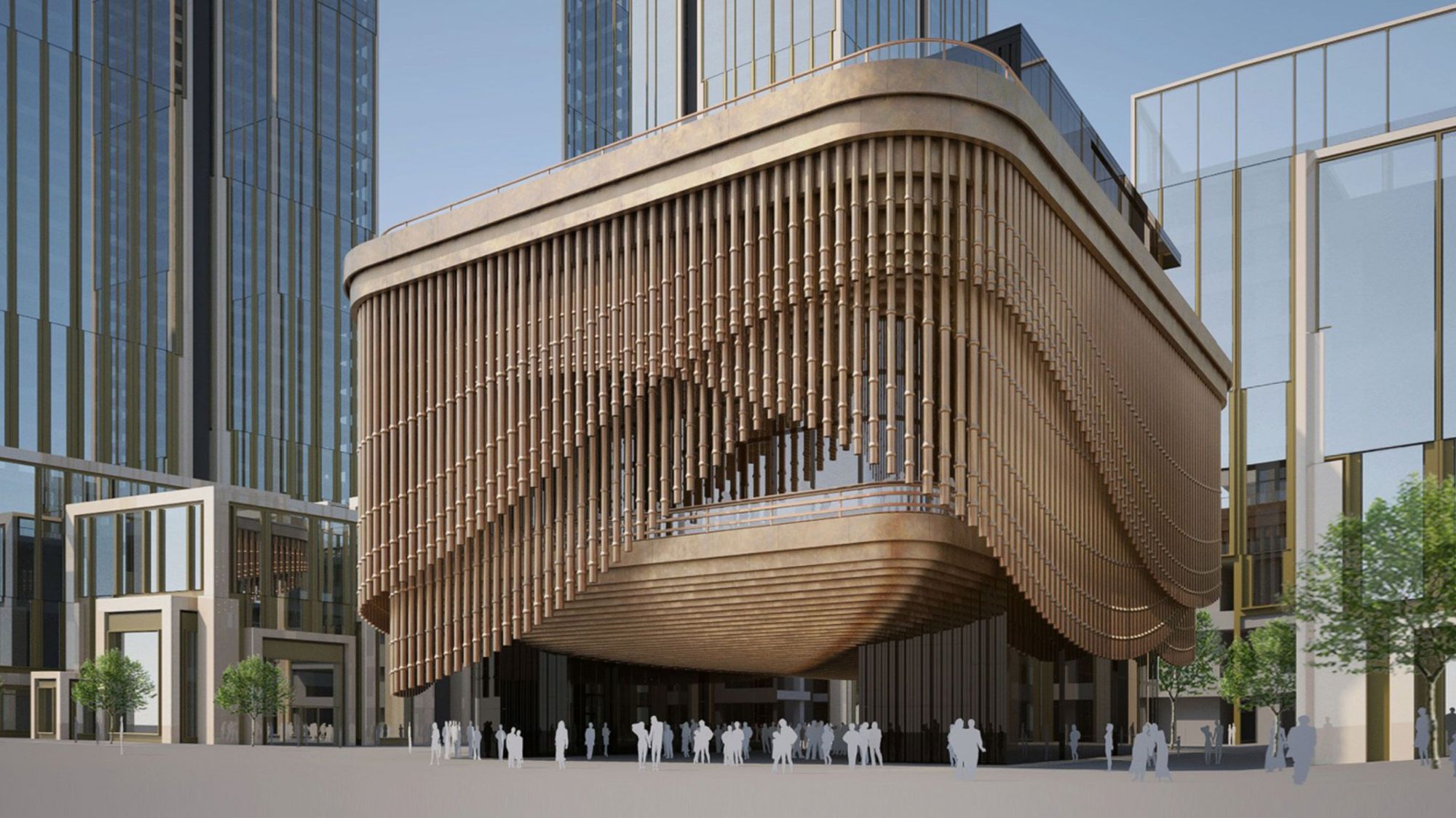 Image Couretsy- CNN
Image Couretsy- CNN
Designed by Foster and Partners, the Bund Finance Center in Shanghai, China is renowned globally for its distinctive three-layered kinetic façade. Inspired by traditional Chinese theatre curtains, each rotating layer of this façade comprises vertical stainless-steel pipes with a bronze hue. Operated by electric motors, these curtains, suspended from the third floor, rotate around the building to music for several hours, adding dynamism to the structure.
Building Type: Finance Center
Architect: Foster & Partners
Distinctive Features: Moving curtain, 675 individual magnesium alloy 'tassels,' homage to traditional Chinese bridal headgear
Institut du Monde Arabe
.jpeg) Photo Courtesy: www.istockphoto.com
Photo Courtesy: www.istockphoto.com
Crafted by several architects as a hub for fostering Arab-French culture, this renowned tourist spot showcases one of Jean Nouvel's most impressive façade creations. The inventive exterior features a responsive brise soleil influenced by Middle-Eastern jali systems, situated on the building's southern side. Comprising numerous light-sensitive diaphragms, this system effectively manages the influx of light into the structure, enhancing the visual ambiance within the internal spaces.
Building Type: Cultural center
Architect: Jean Nouvel
Distinctive features: Mashrabiya motifs, photo-sensitive motor-controlled apertures, Aga Khan Award recipient
M9-C Building
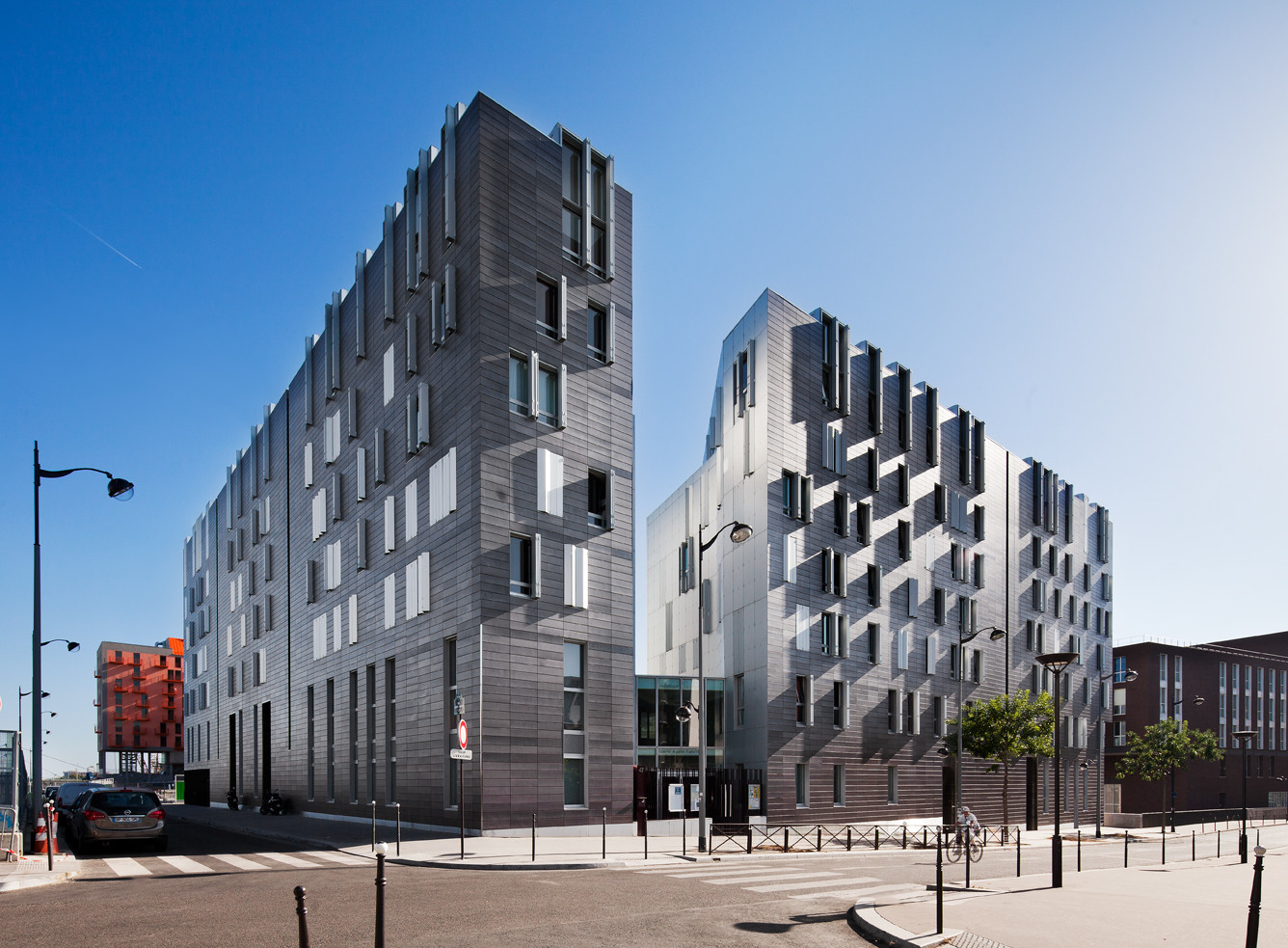 The M9-C building in Paris is a cutting-edge urban structure featuring dynamic shutters across its facade. These perforated aluminum shutters provide insulation and can open or fold depending on sunlight or time of day, offering residents privacy or city views. The building includes residential, school, and theater spaces, creating a vibrant intersection of culture and everyday life.
The M9-C building in Paris is a cutting-edge urban structure featuring dynamic shutters across its facade. These perforated aluminum shutters provide insulation and can open or fold depending on sunlight or time of day, offering residents privacy or city views. The building includes residential, school, and theater spaces, creating a vibrant intersection of culture and everyday life.
Building Type: Social Housing
Architect: BP Architectures
Distinctive features: Dynamic shutters, perforated aluminum, multi-use structure in Paris
Kiefer Technic Showroom
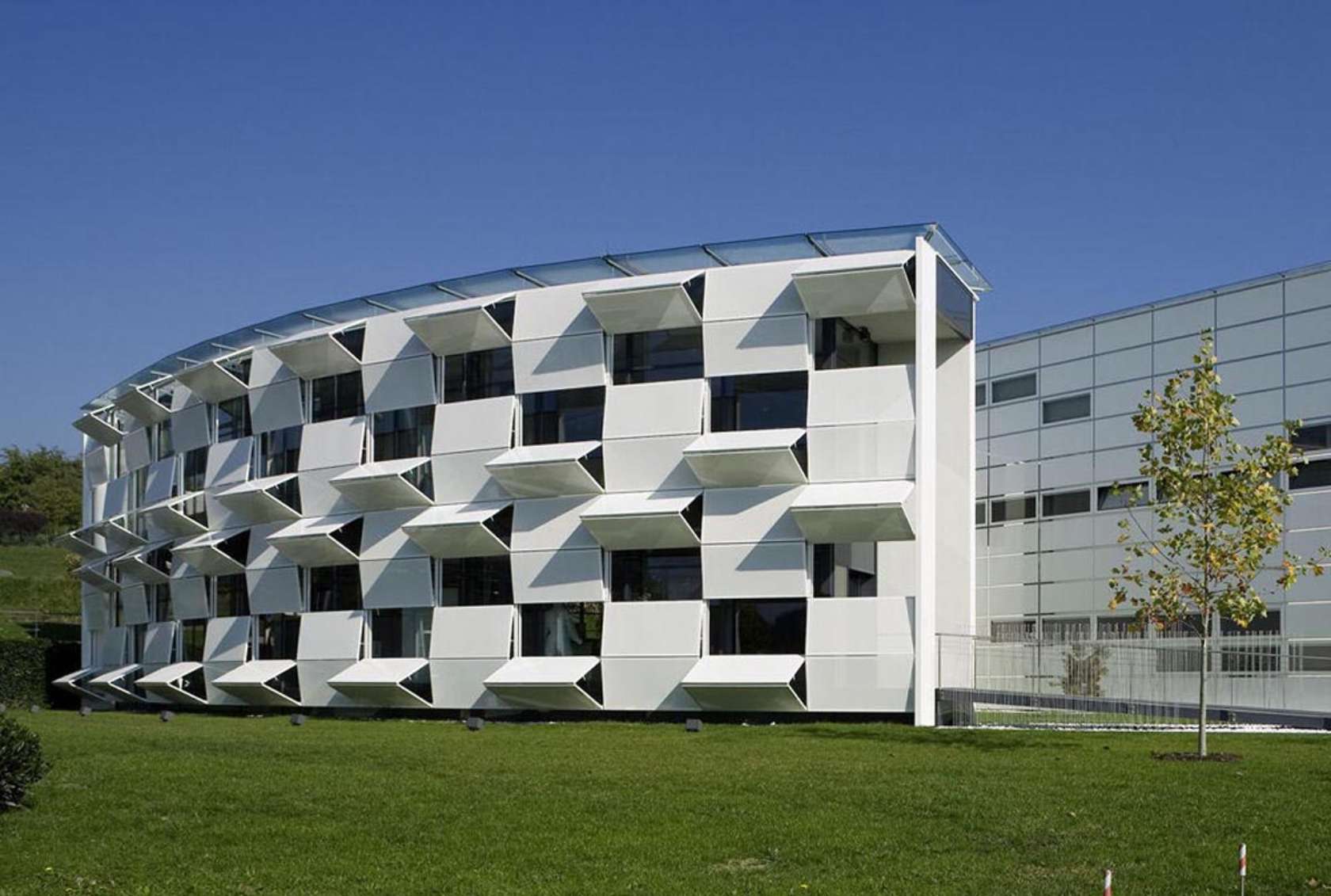 The Kiefer Technic Showroom features a kinetic façade with 112 tiles that adjust for ideal shading. Users can customize parameters to regulate the interior climate. The façade's shell includes solid brick walls, reinforced concrete ceilings and floors, and steel-encased columns. Supported by aluminum pillars, the white plaster EIFS-façade has electronic shutters for sun protection.
The Kiefer Technic Showroom features a kinetic façade with 112 tiles that adjust for ideal shading. Users can customize parameters to regulate the interior climate. The façade's shell includes solid brick walls, reinforced concrete ceilings and floors, and steel-encased columns. Supported by aluminum pillars, the white plaster EIFS-façade has electronic shutters for sun protection.
Building Type: Showroom
Architect: Ernst Giselbrecht + Partner
Distinctive features: Kinetic facade, 112 large tiles, adjustable parameters, electronic shutters on aluminum panels
Kolding University
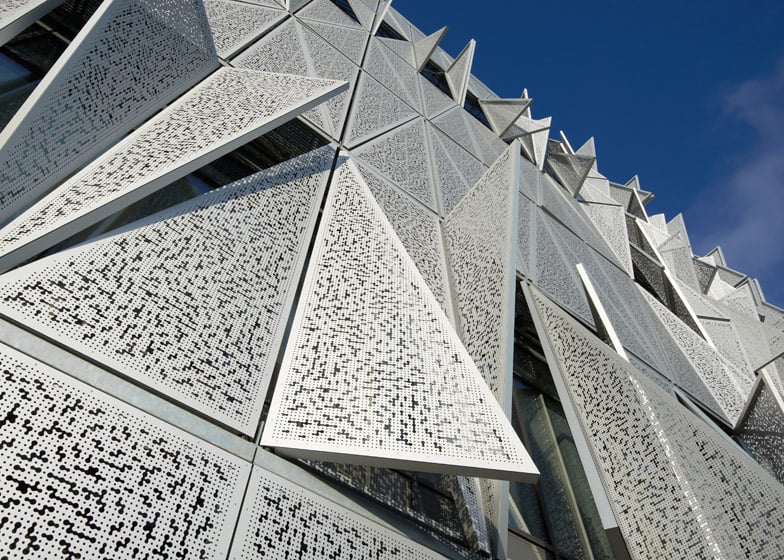 Designed by Henning Larsen, Kolding University's façade reflects the ever-changing environment and student life with 1600 triangular forms. These forms, with subtle color accents, regulate temperature and can open or close based on sensors monitoring heat and light conditions. Even when closed, they allow natural light through rounded openings.
Designed by Henning Larsen, Kolding University's façade reflects the ever-changing environment and student life with 1600 triangular forms. These forms, with subtle color accents, regulate temperature and can open or close based on sensors monitoring heat and light conditions. Even when closed, they allow natural light through rounded openings.
Building Type: University
Architect: Henning Larsen
Distinctive features: Climate-responsive façade, 1600 triangular forms, temperature control, sensors for heat and light conditions
Eskenazi Hospital in Indianapolis
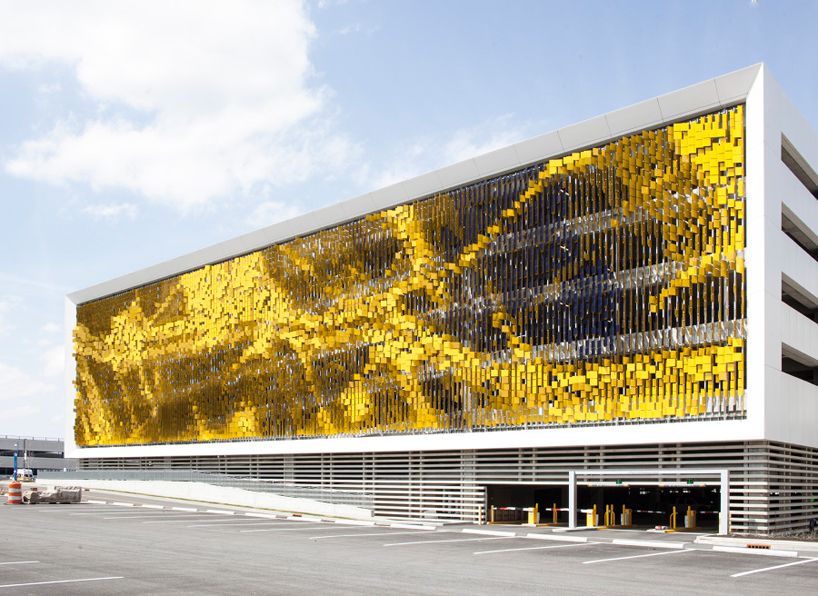 Eskenazi Hospital in Indianapolis, designed by Urbana Architecture, showcases a dynamic facade that enhances its modern aesthetic. Comprising 7,000 angled metal panels, the facade's colors shift depending on the observer's perspective, creating an ever-changing visual experience. Whether walking or driving past the hospital, one witnesses the facade transitioning from yellow to charcoal and back, constantly altering its appearance.
Eskenazi Hospital in Indianapolis, designed by Urbana Architecture, showcases a dynamic facade that enhances its modern aesthetic. Comprising 7,000 angled metal panels, the facade's colors shift depending on the observer's perspective, creating an ever-changing visual experience. Whether walking or driving past the hospital, one witnesses the facade transitioning from yellow to charcoal and back, constantly altering its appearance.
Building Type: Hospital
Architect: Urbana Architecture
Distinctive features: A dynamic facade with 7,000 angled metal panels that change colors depending on the observer's perspective