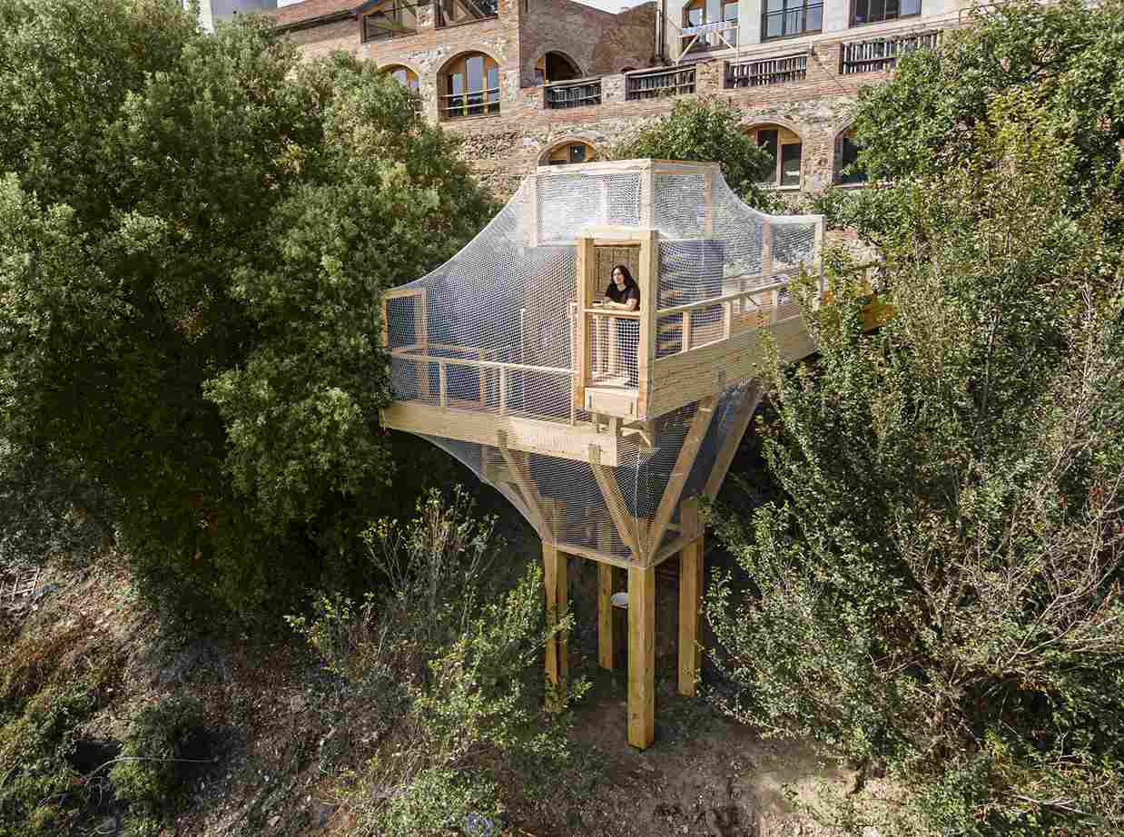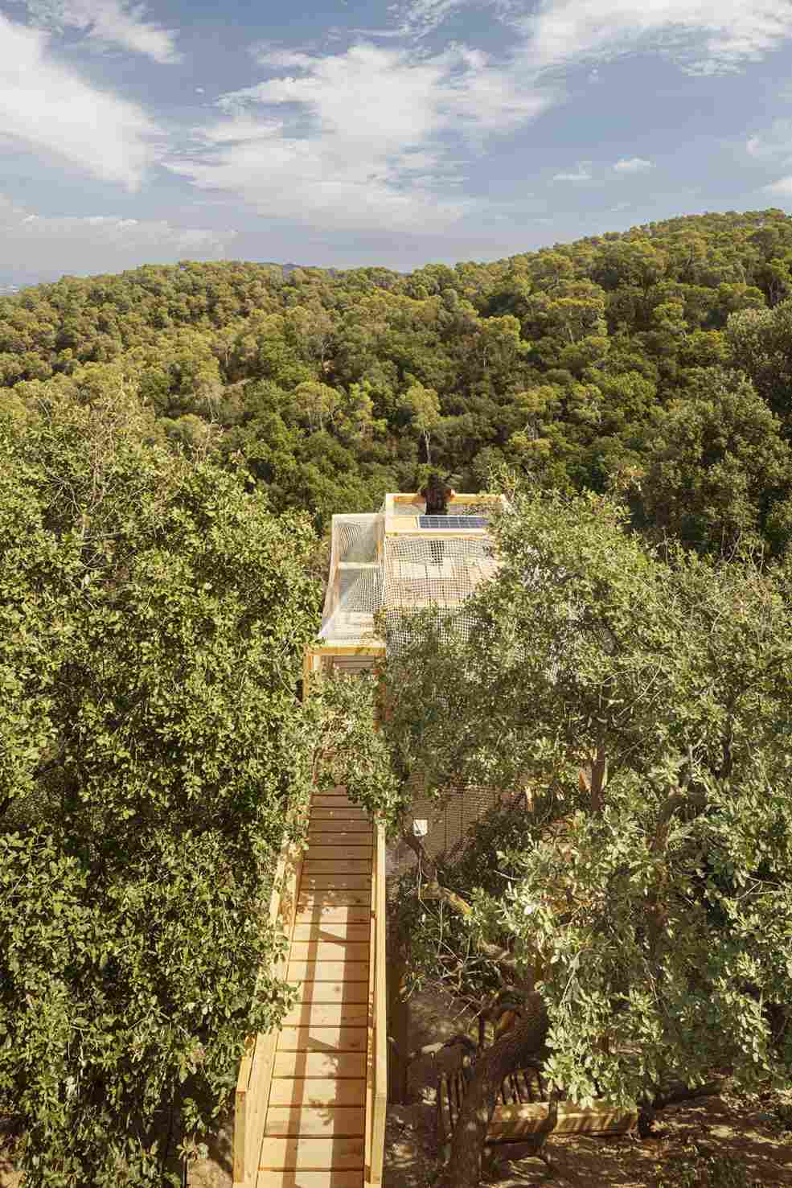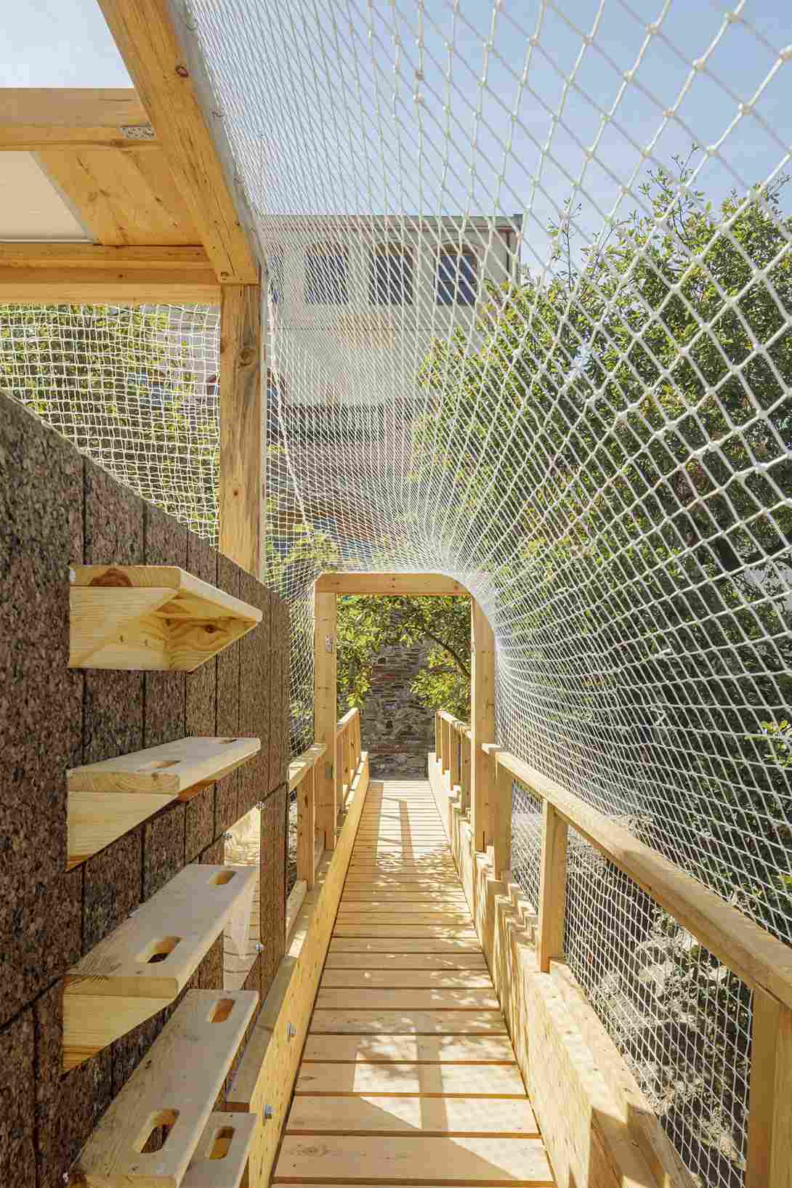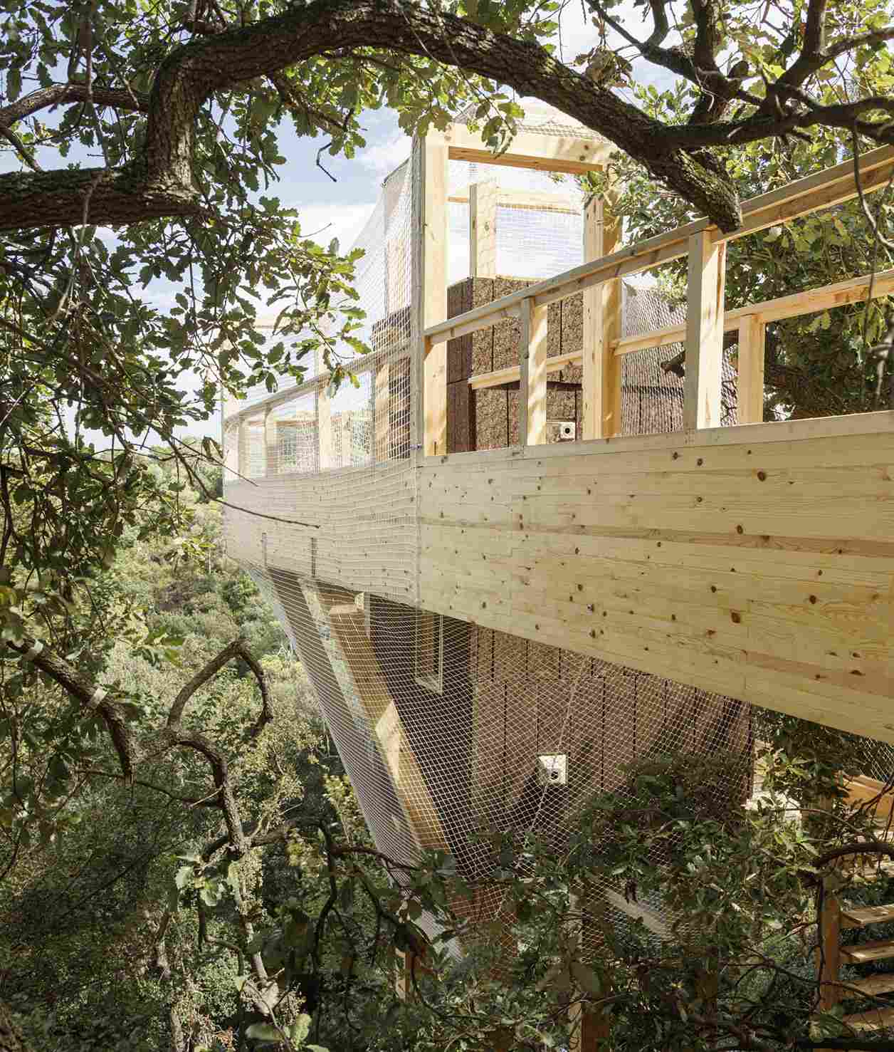
A team from Barcelona’s Institute for Advanced Architecture of Catalonia has constructed a timber pavilion with hanging walkways amidst trees, offering a unique living and research space in the forest canopy. Titled Flora (Forest Lab for Observational Research and Analysis), the pavilion serves as a scientific facility, allowing researchers to reside and work within the forest canopy. Here is a detailed report on SURFACES REPORTER (SR).

The pavilion stands at 8.5m tall and features a core made of cross-laminated timber (CLT) resting on timber columns integrated into the hillside.
Developed by students and researchers of the Masters in Advanced Ecological Buildings and Biocities programme at the Institute for Advanced Architecture of Catalonia, the installation is an ecological interactive prototype, aiming to harmonize with nature. Situated in the Collserola Natural Park in Barcelona, the Flora Pavilion resides on the IAAC’s Valldaura Labs, which boasts a remarkable biodiversity of over 1,000 plant species and billions of trees.

Suspended glulam bridges connect the elevated structure to the top of the slope, with the longest bridge spanning approximately 12m.
The Flora Pavilion enables researchers to study local biodiversity and the impacts of climate change on the natural park. Constructed from locally sourced timber, specifically invasive pine trees within the park, the project embraces a zero-kilometre materials approach, with students and researchers processing the timber on-site.

To blend with the surrounding forest and camouflage the structure, a mesh net envelops the core and walkways, designed digitally and woven by hand, allowing plants to spread along it.
The pavilion stands at 8.5m tall and features a core made of cross-laminated timber (CLT) resting on timber columns integrated into the hillside. Suspended glulam bridges connect the elevated structure to the top of the slope, with the longest bridge spanning approximately 12m. Thermal and acoustic insulation is provided by two layers of natural cork panels covering the CLT core. To blend with the surrounding forest and camouflage the structure, a mesh net envelops the core and walkways, designed digitally and woven by hand, allowing plants to spread along it.

The design of Flora Pavilion was inspired by the pioneering work of American biologist Margaret D Lowman, also known as Canopy Meg, renowned for her research and exploration of forest treetops and canopy ecology.
Inside the pavilion, CLT is used to create integrated furniture for workspaces and viewing platforms for birdwatching. Additionally, the interior houses a bird radio, birdhouses and a projection space. The design of Flora Pavilion was inspired by the pioneering work of American biologist Margaret D Lowman, also known as Canopy Meg, renowned for her research and exploration of forest treetops and canopy ecology.
Image credit: Adria Goula