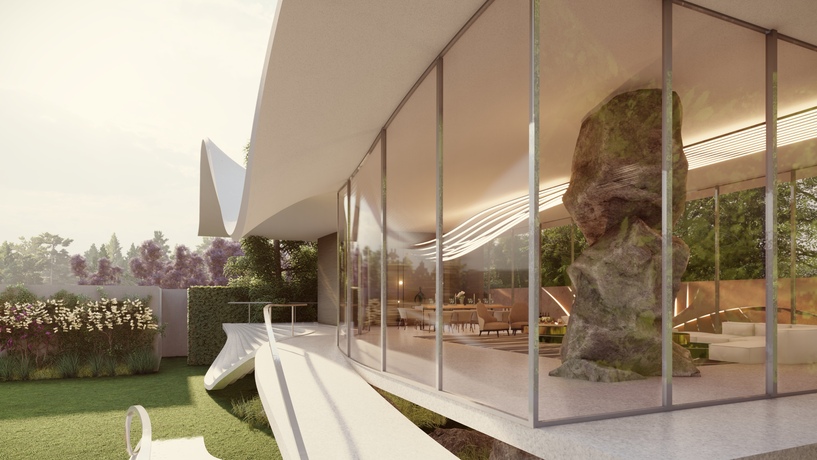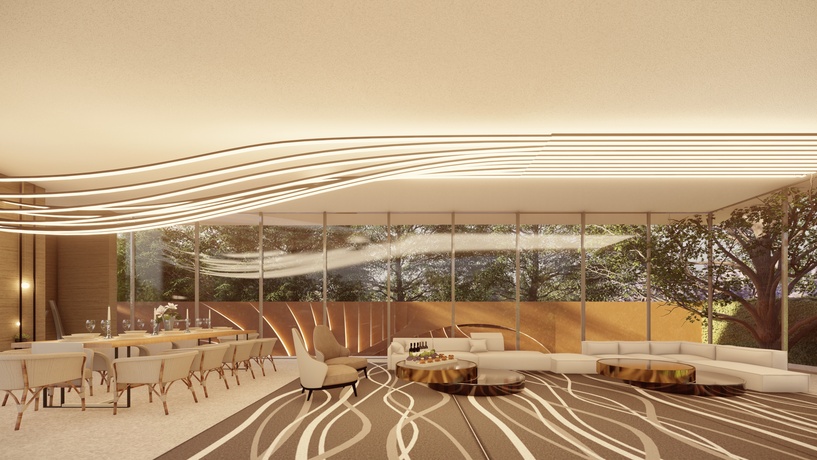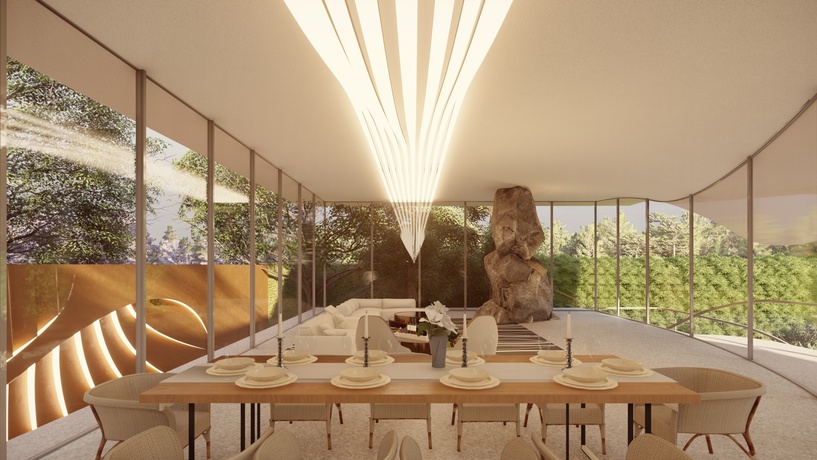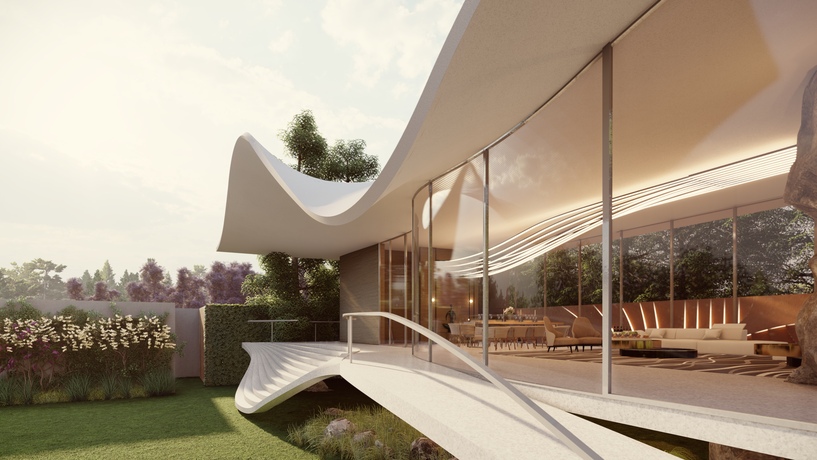
Astrum, a parametric building by 23DC Architects, draws inspiration from clam shells across its 2,400 square feet, seamlessly blending indoor and outdoor spaces. The architects prioritized materials for both aesthetics and functionality, employing polished concrete and textured paint for the facade, and eco-friendly ferrocement for its dynamic design.
Clam Shell-Inspired Facade
The clam shell-inspired elevation and entrance steps create a cohesive, dynamic facade. Strategically placed boulders outside give the illusion of the hall floating on natural formations. Polished concrete and textured paint enhance the ethereal atmosphere for tactile connection.
 Ferro cement provided structural integrity and flexibility for the biomimicry-inspired design, with meticulous refinement across three axes. Materials prioritized sustainability, with polished concrete for durability and energy efficiency, and ferro cement for reduced environmental impact. Architect Shiv Dada notes, "Polished concrete offers durability and energy efficiency, while ferrocement underscores our commitment to environmental consciousness."
Ferro cement provided structural integrity and flexibility for the biomimicry-inspired design, with meticulous refinement across three axes. Materials prioritized sustainability, with polished concrete for durability and energy efficiency, and ferro cement for reduced environmental impact. Architect Shiv Dada notes, "Polished concrete offers durability and energy efficiency, while ferrocement underscores our commitment to environmental consciousness."
Luxurious Interiors
The interior design blends contemporary elegance with timeless opulence, featuring plush furnishings, bespoke decor, and a curated color palette that together create an inviting, exclusive atmosphere. Expansive glass walls offer panoramic views and showcase interior lighting, while state-of-the-art technology ensures functionality.
 Astrum's large glass openings seamlessly blend interior elegance with the natural beauty of the garden, leaving guests spellbound. The architects ensured the hall's flow complemented the client's space, discreetly positioning servers for uninterrupted gatherings. Inclusivity is key; a ramp near the entrance caters to elderly guests, exemplifying a commitment to ageless celebration.
Astrum's large glass openings seamlessly blend interior elegance with the natural beauty of the garden, leaving guests spellbound. The architects ensured the hall's flow complemented the client's space, discreetly positioning servers for uninterrupted gatherings. Inclusivity is key; a ramp near the entrance caters to elderly guests, exemplifying a commitment to ageless celebration.
Modern Chandelier and Open-Air Elegance
The pièce de résistance is a modern chandelier that mimics the fluid exterior design, seamlessly tying the interior and exterior aesthetics together. Surrounded by glass on three sides, the hall feels spacious and airy, embracing an outdoorsy vibe that adds unique charm to any event.
 This design floods the space with natural light and offers breathtaking outdoor views. As evening falls, the interior lighting transforms Astrum Hall into a magical haven, with exterior lighting casting enchanting shadows and adding sophistication to the captivating ambiance.
This design floods the space with natural light and offers breathtaking outdoor views. As evening falls, the interior lighting transforms Astrum Hall into a magical haven, with exterior lighting casting enchanting shadows and adding sophistication to the captivating ambiance.
Technology and Nature at Astrum
Smart lighting, climate control, and audio-visual systems enhance the guest experience. This integration of cutting-edge technology with natural surroundings reflects the architects' commitment to modern sensibilities while maintaining a connection with nature.
 Integrating Astrum with the client's existing property was a key challenge.
Integrating Astrum with the client's existing property was a key challenge.
Project Details
Project Name: Astrum
Architecture firm: 23DC Architects
Architects: Ar Shiv Dada & Ar Mohit Chawla
About the Firm
23DC Architects was established in 2009 by Indian Architects Ar. Shiv Dada and Ar. Mohit Chawla from Jalandhar, Punjab. With a very hands-on approach, 23DC Architects oversees each project through all stages. Also, with a contemporary style influenced by the place in which they mainly work, their projects have undergone a natural process of evolving and maturing. 23DC firm has completed many projects including architectural, interiors, planning, landscape designs done on different concepts and different scales. Many of their projects got published in international architectural flag books, magazines, and websites.
Ar Mohit Chawala
Ar Shiv Dada