
A home often tells the story of the people who dwell within, bringing together under one roof their experiences, memories, and aspirations while witnessing their journeys map out in the most honest ways possible. Located in Mumbai’s plush residential and business hub – BKC, House of Weaves is a three-generational family home that presents itself as a tapestry of emotions and a grounded ethos that stems from the identity of its inhabitants. The firm has shared more details with SURFACES REPORTER (SR). Read below:
Also Read: This Minimal, Warm and Cosy Sea-facing Mysa Home in Bandra, Mumbai is a Scandinavian Slice of Paradise | Quirk Studio
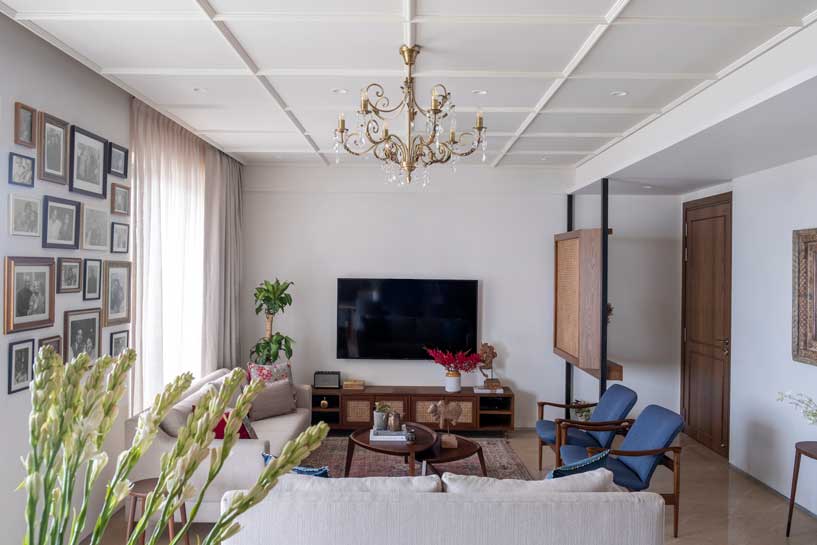 Every individual is an integral member of the family-founded business, iterating the home’s role as an oasis for them to return to while underscoring an essence of belonging that everyone seeks. “The realness of an Indian household peeks through with unmitigated honesty at this residence. For us as a design studio, this space has enabled us to push the envelope and transcend our signature fluidic and uber-contemporary design style. We’ve been able to make the space’s DNA ours, while staying tethered to the family’s vision. The resultant design scheme is something we feel elated about conceptualising as it recalibrates the diversity of our offerings as a design studio,” share Bhavsar and Ajmera.
Every individual is an integral member of the family-founded business, iterating the home’s role as an oasis for them to return to while underscoring an essence of belonging that everyone seeks. “The realness of an Indian household peeks through with unmitigated honesty at this residence. For us as a design studio, this space has enabled us to push the envelope and transcend our signature fluidic and uber-contemporary design style. We’ve been able to make the space’s DNA ours, while staying tethered to the family’s vision. The resultant design scheme is something we feel elated about conceptualising as it recalibrates the diversity of our offerings as a design studio,” share Bhavsar and Ajmera.
Client Brief
The client brief was as coherent as they come. The home needed to reflect the aura of the family and hold up a mirror to their way of being with sincerity. Timeless Mid-Century Modern sensibilities cross paths with the neoteric to strike an equilibrium. Understated and rooted in its demeanour, the family and their amicable mien tugged at the strings of inspiration for the Principal Designers.
“I think what has made this design journey more promising is that despite it being a home seamed together with an eye for detail and impeccable artisanship, it is a raw space that celebrates evolution and the sentiment of being a work-in-progress. It is unfinished in the light of steering clear of finality, allowing the family members to etch their mark of individuality as one traverses the spaces overruled by a sense of childlike curiosity,” adds Shivani.
Tasteful Material Palette
Materiality dons an intrinsic role, dabbling in an intentional juxtaposition of finishes that manifest in versatile forms across the home. Leitmotifs of wood, marble, classic moulding details and accents of hue in the form of textured upholstery create a connective palette in the residence without overwhelming the beholder.
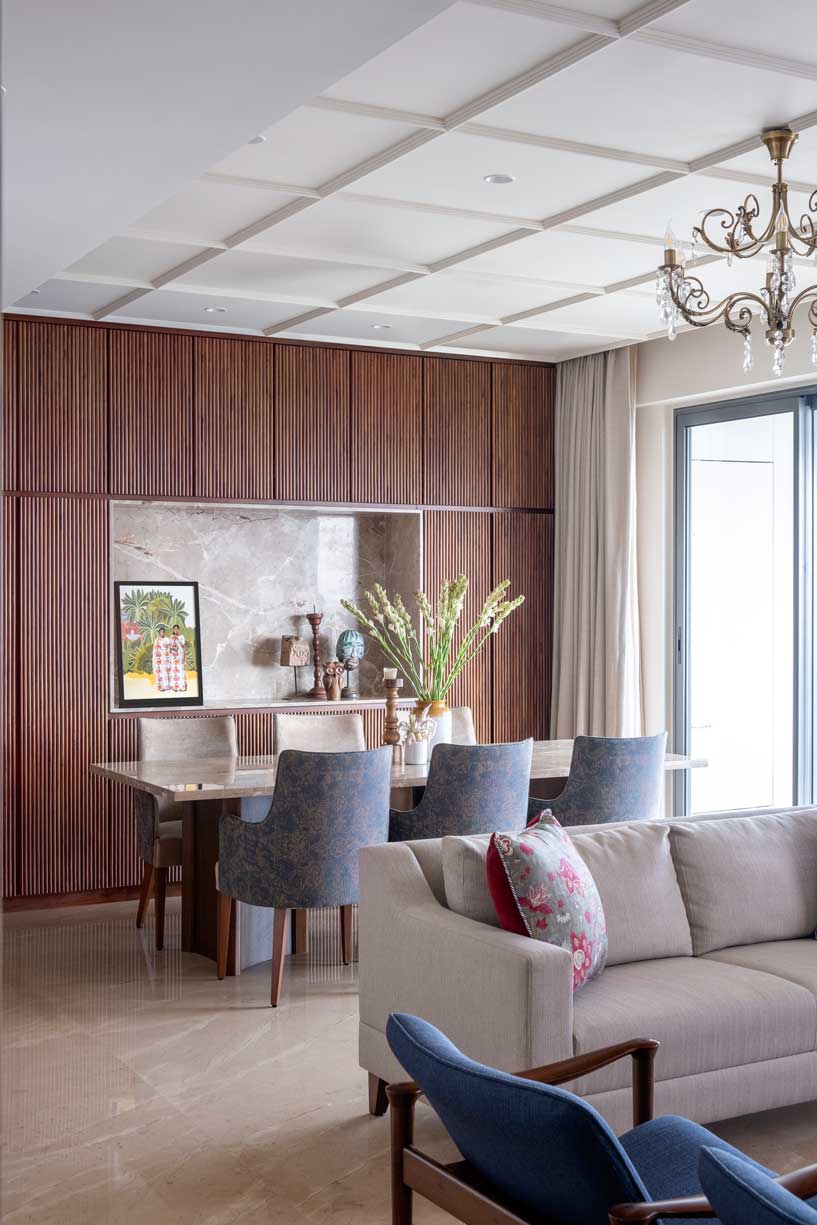 “The idea was to engage detailed intricacies into the designed framework without letting the space come across as austere. We aimed to bring about a homely disposition by gravitating towards materiality that anchors serenity and earthiness while endowing the space with a transitional character,” explains Disha.
“The idea was to engage detailed intricacies into the designed framework without letting the space come across as austere. We aimed to bring about a homely disposition by gravitating towards materiality that anchors serenity and earthiness while endowing the space with a transitional character,” explains Disha.
Spatial Layout
The residence revels in a mystery, beckoning forth myriad possibilities in which the home’s persona could be interpreted. The open floor plan communal nucleus of the home reigns the heart of the blueprint with sunlight-laden nooks. An inherent warmth and a deliberate dose of hues guide the senses through the medley of spaces. The public spaces of the home are in an incessant conversation while the private sections enjoy seclusion, tying in with the communal zones with gravitas.
Foyer, Living and Dining Areas
The absence of a defined foyer in the preambulatory area of the home was addressed with a wood and cane screen cum console that rests upon sleek black-metal members; this installation renders the space with privacy while adeptly sectioning the former. A gridded matrix of rectilinear mouldings bridges across the ceiling’s canvas and blankets the volume overhead initiating a sense of visual dynamism. An ornate candelabra-style chandelier by The Hesperuscascades over the median of the living and dining areas, nodding to the layered and elevated aesthetic of the space.
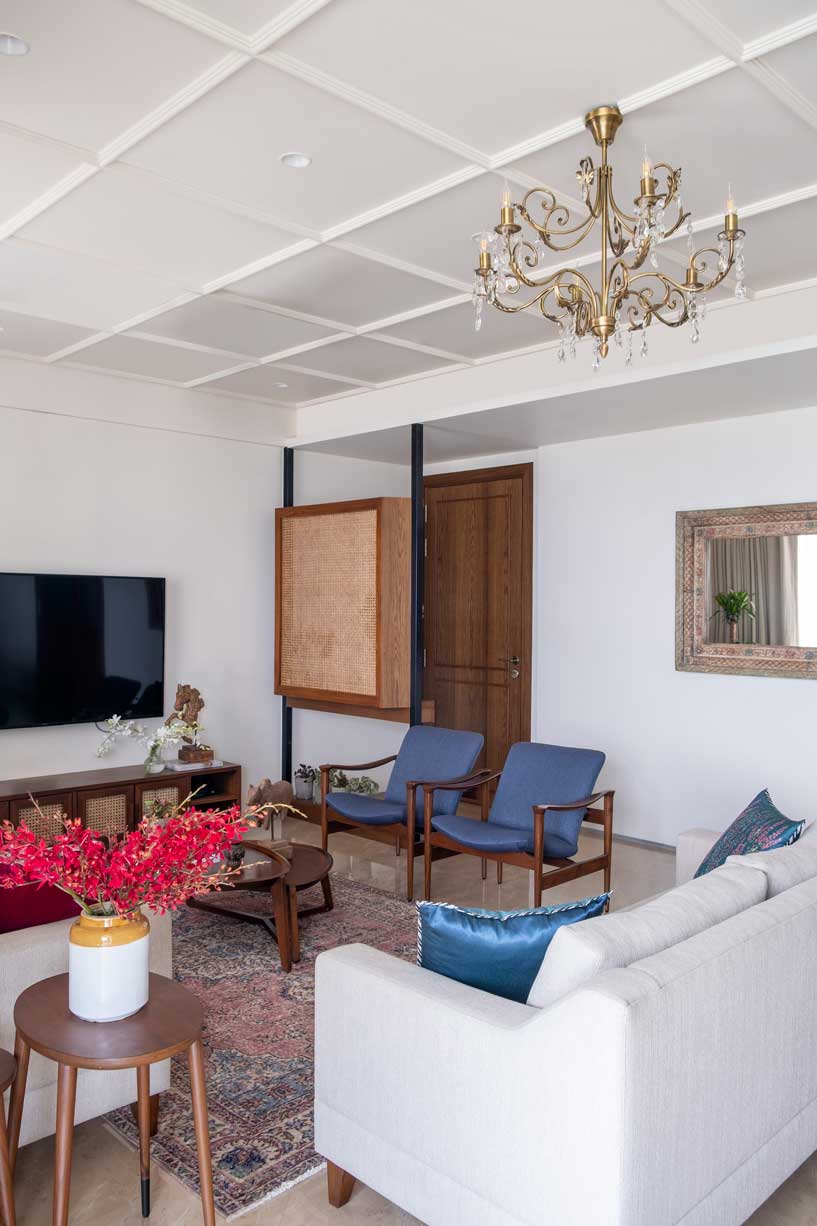 The expansive volume of the floor plan hosts the formal living space which is dotted with neutral-toned furniture by Tianu that amalgamates Mid-Century Modern and a contemporary character only to be vivaciously interjected with whiffs of deep blues. The handpicked array of upholstery from the house of Sarita Handa and Good Earth ushers in prints and motifs that originate from the subcontinent.
The expansive volume of the floor plan hosts the formal living space which is dotted with neutral-toned furniture by Tianu that amalgamates Mid-Century Modern and a contemporary character only to be vivaciously interjected with whiffs of deep blues. The handpicked array of upholstery from the house of Sarita Handa and Good Earth ushers in prints and motifs that originate from the subcontinent.
The pale marsala-hued carpet by Jaipur Rugs personifies the crossover of styles with its almost Victorian colour palette melded with a Persian-inspired weave that makes for a delectable addition to the hosting space. Wood makes a homogenous debut in the form of the nested coffee table and the cane-fronted television console. A montage of memories come alive along the gallery wall holding a collage of monochrome family photographs, underpinning the space with a veneer of palpable nostalgia.
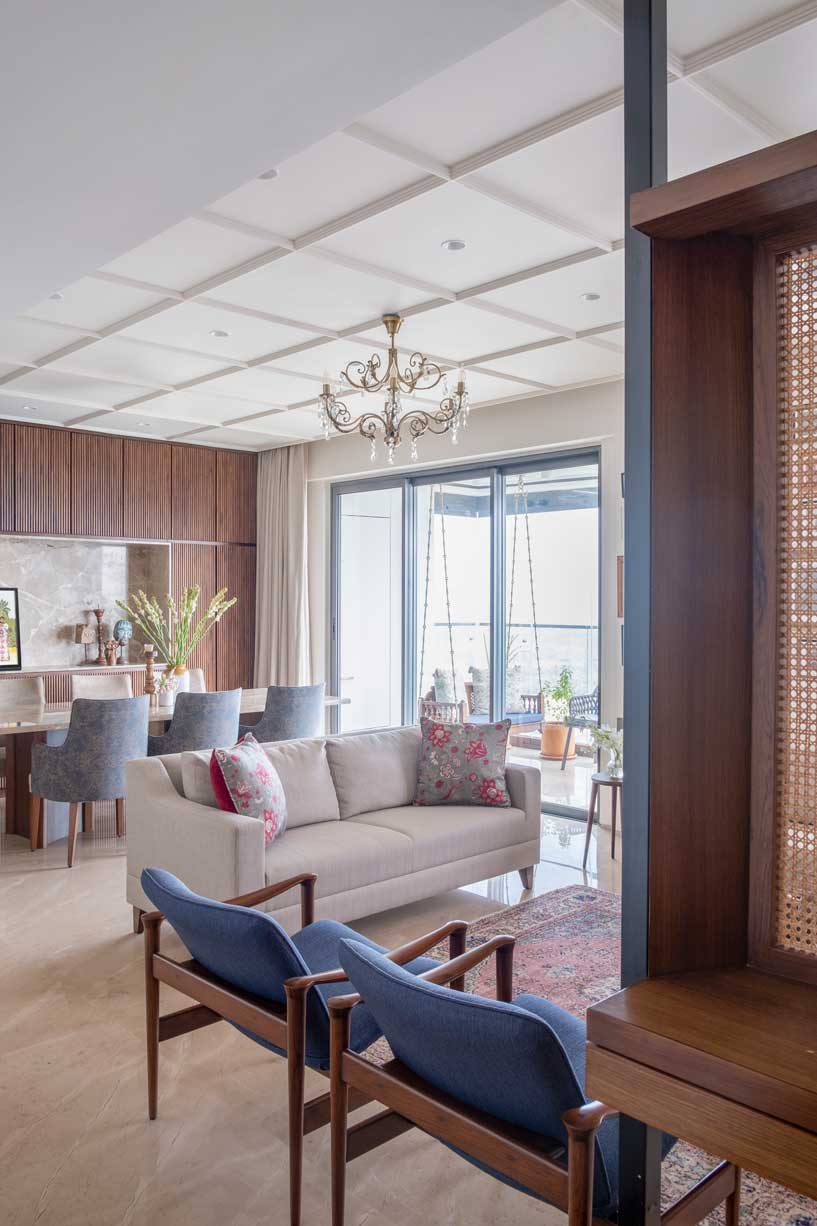 Tactile geometricity presides over the dining area that the living space spills into. One’s vision is drawn instinctively to the fluted fascia of the built-in hutch unit with a marble-lined niche. The choice of marble for the tabletop needed to lean towards being nuanced; a variety with red veins was zeroed in on to contrast ingeniously against the sea of taupe that pervades the marble flooring. The dual-toned chairs boast a deep blue damask pattern in combination with ivory, creating an inviting dining nook.
Tactile geometricity presides over the dining area that the living space spills into. One’s vision is drawn instinctively to the fluted fascia of the built-in hutch unit with a marble-lined niche. The choice of marble for the tabletop needed to lean towards being nuanced; a variety with red veins was zeroed in on to contrast ingeniously against the sea of taupe that pervades the marble flooring. The dual-toned chairs boast a deep blue damask pattern in combination with ivory, creating an inviting dining nook.
Warm and Welcoming Kitchen
Sequestered away from the communal spaces via a series of grooved wooden doors with fluted glass infills, the kitchen dives head-first into a dalliance with colour and pattern at the House of Weaves. A warm aquamarine tone bathes the upper-tier cabinetry and is met by the speckled grey stone that claims the backsplash and the countertop.
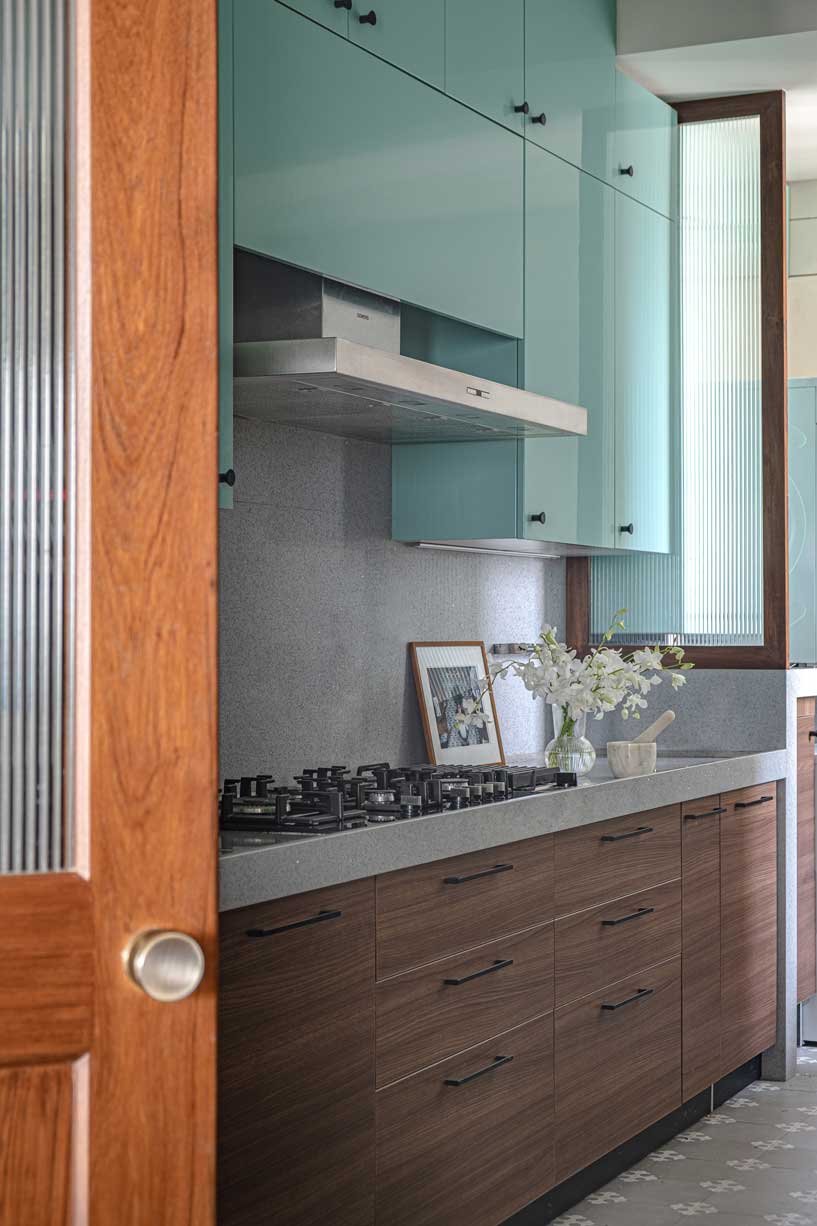 Wooden finishes take over the lower cabinetry and imbue the petite galley kitchen with an umber warmth. The dainty floral motifs caressing the grey-toned flooring submits to the coalescing of old-world charm and modish design.
Wooden finishes take over the lower cabinetry and imbue the petite galley kitchen with an umber warmth. The dainty floral motifs caressing the grey-toned flooring submits to the coalescing of old-world charm and modish design.
The Den
“The den epitomises silence and familial joy for this family of voracious readers and bibliophiles to unwind and truly escape into the dreamscapes of their treasured reads wherein an untainted palette of materials sets the scene,”elaborates Shivani. The wooden flooring conjures a snug cottage-esque ambience while the cool grey concrete finish by The Concrete Works sheathes the walls instilling a sense of repose.
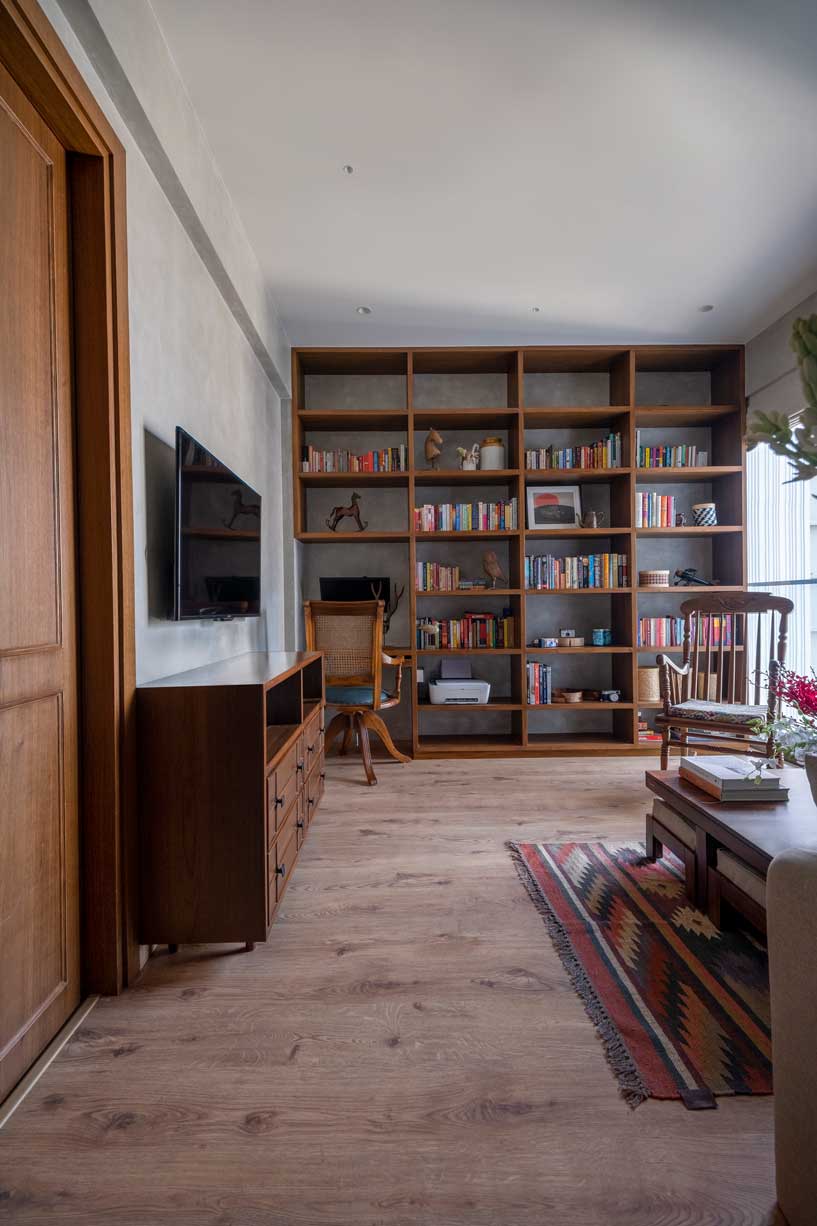 The room is composed of a reading nook accompanied by a Windsor style-inspired rocking chair, resting atop a rustic Ikat rug. The coffee table grounds the nook while nesting ottomans under it for when there’s company. The pièce de résistance is the floor-to-ceiling shelving system that scales the height of the room, peppered with the family’s celebrated collection of books, curios, and bric-a-brac — the voided sections of the wooden bookshelf allows the rugged texture of the concrete to peer through, underscoring the duality of the finishes.
The room is composed of a reading nook accompanied by a Windsor style-inspired rocking chair, resting atop a rustic Ikat rug. The coffee table grounds the nook while nesting ottomans under it for when there’s company. The pièce de résistance is the floor-to-ceiling shelving system that scales the height of the room, peppered with the family’s celebrated collection of books, curios, and bric-a-brac — the voided sections of the wooden bookshelf allows the rugged texture of the concrete to peer through, underscoring the duality of the finishes.
Private bedrooms inhabited by each family member uninhibitedly express the facets of the end-user’s personality with candour. The daughter’s bedroom is immersed in dappled sunlight that filters through the bamboo blinds. Pared down in its composition, the space romances hues and art though with thoughtful restraint.
Daughter’s Bedroom
The daughter’s bedroom delves into the journey of personalisation by embellishing her space with some of her best finds that satiate her heart as an art connoisseur. The focal resting space is swathed in a concrete finish against which the robust weave of the cane headboard makes a statement. “The pieces of art selected to be showcased herein was a process that involved us engaging deeply with the young inhabitant of the space. Her trove of art collected over the years have posed as protagonists in her sanctuary, tipping its hat to the immensely dynamic art scene in the country,”says Disha. The upholstery across the space is by Good Earth and builds on the India-Modern grain of the milieu.
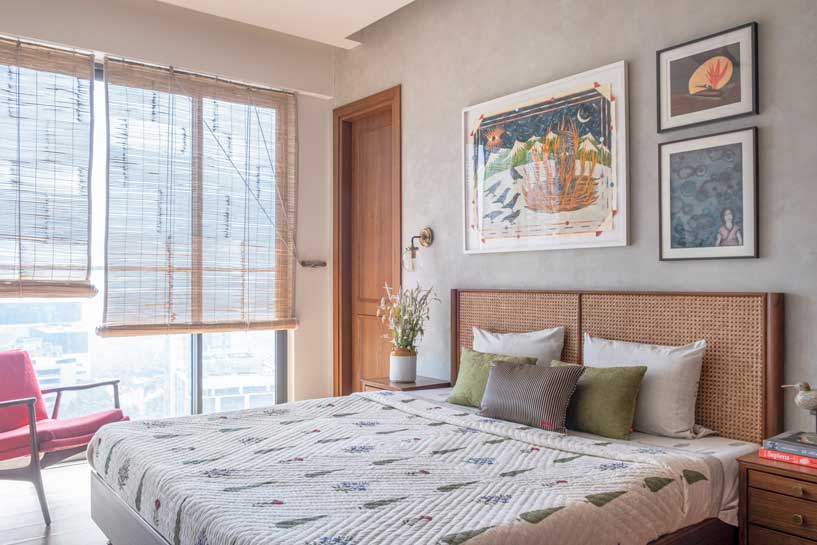 Built in solid wood, the shutters of the wardrobe exude a vintage charm complete with its moulding details and brushed brass hardware. The brick-red reading armchair sits awash in daylight and under the canopy of the fanning lush palm to create a tranquil nook for those precious reading hours. The bathroom draws upon tones of taupe, creating a minimalist space.
Built in solid wood, the shutters of the wardrobe exude a vintage charm complete with its moulding details and brushed brass hardware. The brick-red reading armchair sits awash in daylight and under the canopy of the fanning lush palm to create a tranquil nook for those precious reading hours. The bathroom draws upon tones of taupe, creating a minimalist space.
Reminiscent of a promenade in fragrant Baghs, the bedroom for the matriarchal head of the home is an homage to her sprightly and effervescent spirit! “It is one of those encounters that remind us that age is a mere number with a personality like hers! Her vibrancy was a stimulating factor that we wanted to emulate in the form of design. She expressed her love for colour and florals and that was our impetus on the drawing board,” shares Shivani.
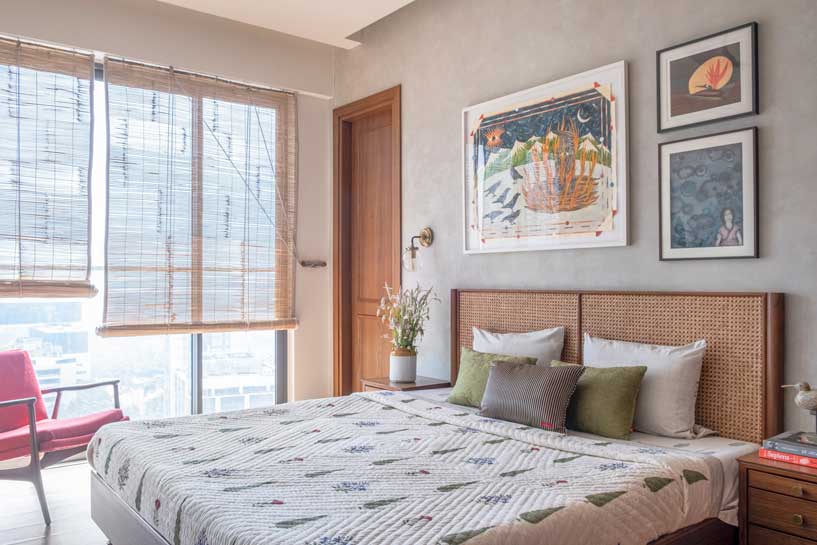 The floral Nilaya wallpaper graces the accent wall, creating an idyllic backdrop with its florets of dainty blooms against which the upholstered ivy green bed sits elegantly. The retro-style brass-framed mirror perches weightlessly over the nightstand, creating a bespoke vanity of sorts. The window seat hugs the perimeter of the room, offering the end-user a space to pause, dwell, and converse with panoramic views of the city within reach.
The floral Nilaya wallpaper graces the accent wall, creating an idyllic backdrop with its florets of dainty blooms against which the upholstered ivy green bed sits elegantly. The retro-style brass-framed mirror perches weightlessly over the nightstand, creating a bespoke vanity of sorts. The window seat hugs the perimeter of the room, offering the end-user a space to pause, dwell, and converse with panoramic views of the city within reach.
Also Read: Neutral Hues and Clean Lines Adores the Interiors Of The Fluid Home, Mumbai | Quirk Studio
Master Suite
A retreat to the senses, the master suite is emblematic of minimalism and all things zen. “The celebrated deep blue hue is a favourite of the lady of the home and makes a cameo here and pairs serendipitously with the overarching presence of whites. We have let the limited scheme of colours and the natural light in the room come together to concoct magic,”adds Disha. The ubiquitous mouldings work their way into the bedroom and create a greige background against which the wingback Prussian blue bed is placed flanked by vintage-style wood nightstands.
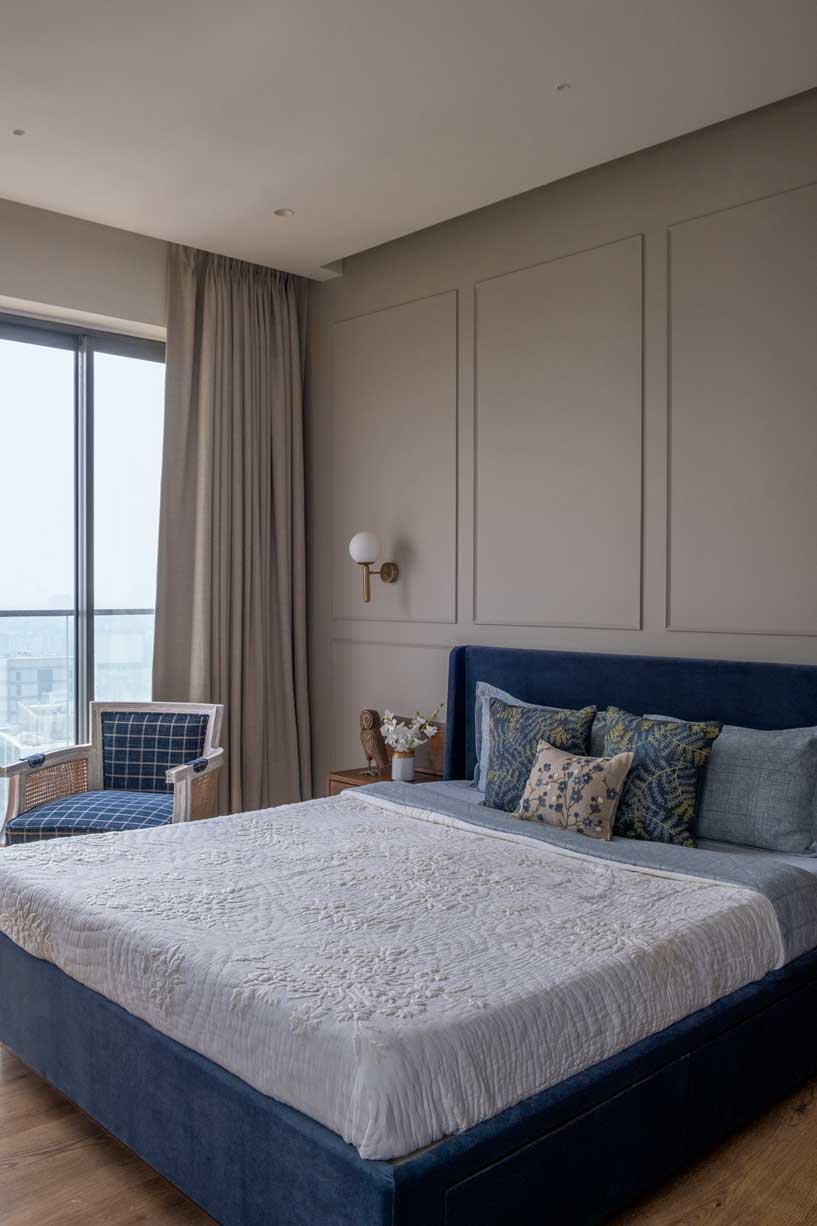 A large-print gingham chequered fabric armchair by Magnolia creates a colour-hewn lounging nook by the lofty windows. The opposite wall’s length is earmarked by a running console with fluted drawer fronts that are bookended by a vanity in the far corner. The bedroom is preluded by a walk-in closet that sports artisanal shutters; wherein blue floral-patterned wallpaper is wedged between clear glass panes to draw in slivers of the colour. The ensuite bathroom constitutes a distressed teal subway tile backsplash that glazes over the bipartite wall, sliced through by a brass profile detail under which the warm white vanity is nestled.
A large-print gingham chequered fabric armchair by Magnolia creates a colour-hewn lounging nook by the lofty windows. The opposite wall’s length is earmarked by a running console with fluted drawer fronts that are bookended by a vanity in the far corner. The bedroom is preluded by a walk-in closet that sports artisanal shutters; wherein blue floral-patterned wallpaper is wedged between clear glass panes to draw in slivers of the colour. The ensuite bathroom constitutes a distressed teal subway tile backsplash that glazes over the bipartite wall, sliced through by a brass profile detail under which the warm white vanity is nestled.
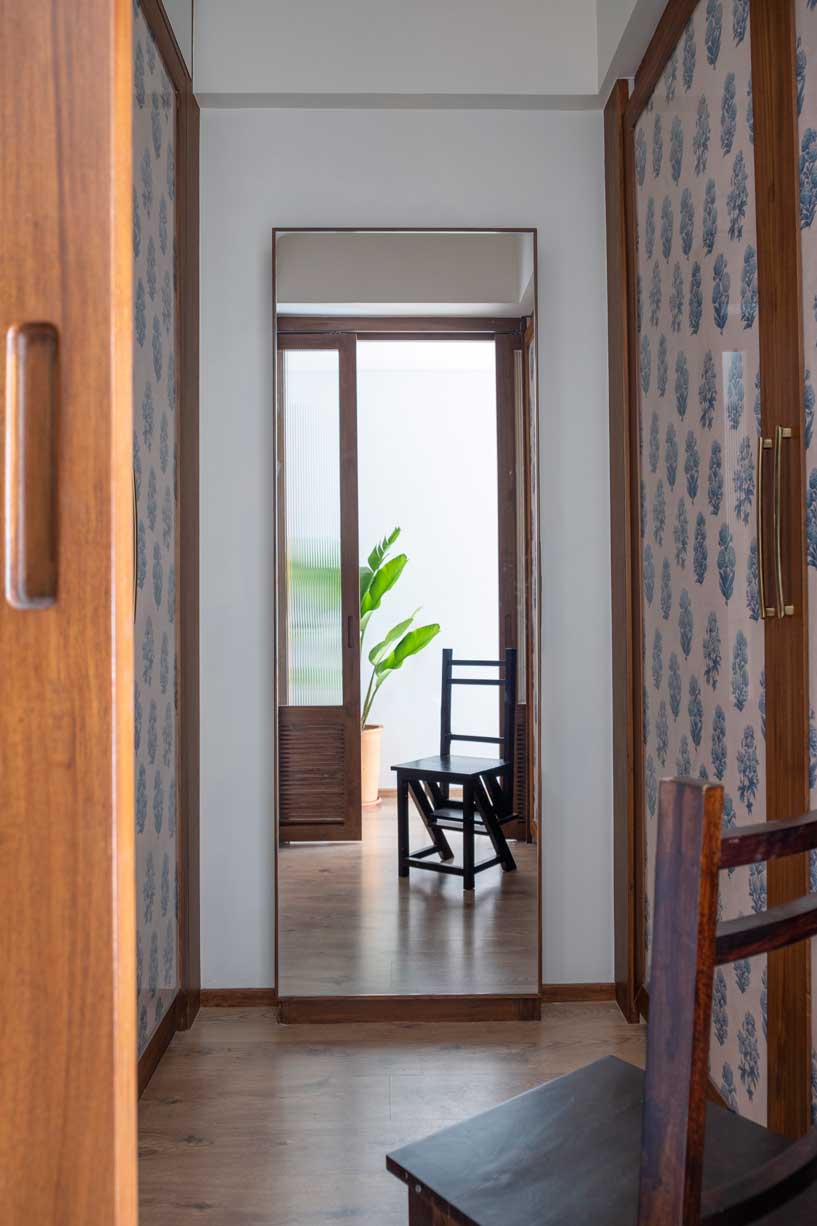 “The name of this dwelling invents a melange of visions in the mind, each abstract yet harmoniously stitched together. It represents what families are at the end of the day; they are imperfectly perfect, constantly morphing, emotional entities that accord us with our sense of belonging. The weaves of affection, laughter, space, and conversations wind around each other in a tight embrace to form a larger-than-life picture that allows a family to find their bearings in the present while inking away a newfound chapter for tomorrow,” summarise the Principal Designers.
“The name of this dwelling invents a melange of visions in the mind, each abstract yet harmoniously stitched together. It represents what families are at the end of the day; they are imperfectly perfect, constantly morphing, emotional entities that accord us with our sense of belonging. The weaves of affection, laughter, space, and conversations wind around each other in a tight embrace to form a larger-than-life picture that allows a family to find their bearings in the present while inking away a newfound chapter for tomorrow,” summarise the Principal Designers.
With the House of Weaves, the concept of a ‘home’ is viewed from a renewed lens — the residence is an echo through time that brims with colour, texture, art, and stories that come uncorked.
Project Details
Typology: Residential
Name of Project: House of Weaves
Name of Client: Anonymous
Principal Architect/Designer: Shivani Ajmera & Disha Bhavsar
Design Team: Neelam Patel from Quirk Studio
Site Area ( sq. ft & sq. m): 2000 Sq.ft
Photographer: Kuber Shah
Text Credits: Lavanya Chopra
Products / Vendors
Glass exterior windows: Builders Own
Sanitary ware / Fittings: Grohe
Flooring: Royal Apex & Belezza
Furnishings: De’decor , Cottons & Satins , Goodearth , Sarita Handa
Carpets: Jaipur Rugs
Kitchen: Godrej Kitchens
Appliances: Seimens
Woodwork: JV Interiors
Furniture: Tianu & Magnolia
Wardrobes: JV Interiors
Lighting: The Hesperus Store, Lightique Concept, Kaliedo
Paint: Asian Paints & The Concrete Works
Arts / Artefacts: Tarq , Good Earth,
Keep reading SURFACES REPORTER for more such articles and stories.
Join us in SOCIAL MEDIA to stay updated
SR FACEBOOK | SR LINKEDIN | SR INSTAGRAM | SR YOUTUBE
Further, Subscribe to our magazine | Sign Up for the FREE Surfaces Reporter Magazine Newsletter
You may also like to read about:
Japanese Elements Influence The Design Vocabulary of This Mumbai Home | Anomalia
This Mumbai Home Is An Interplay Of Colours, Patterns and Textures | RN DEESIGN
An Arresting Confluence of Wabi-Sabi and Mid-Century Modern Styles in This Contemporary Office | Tamil Nadu | Quirk Studio
And more…