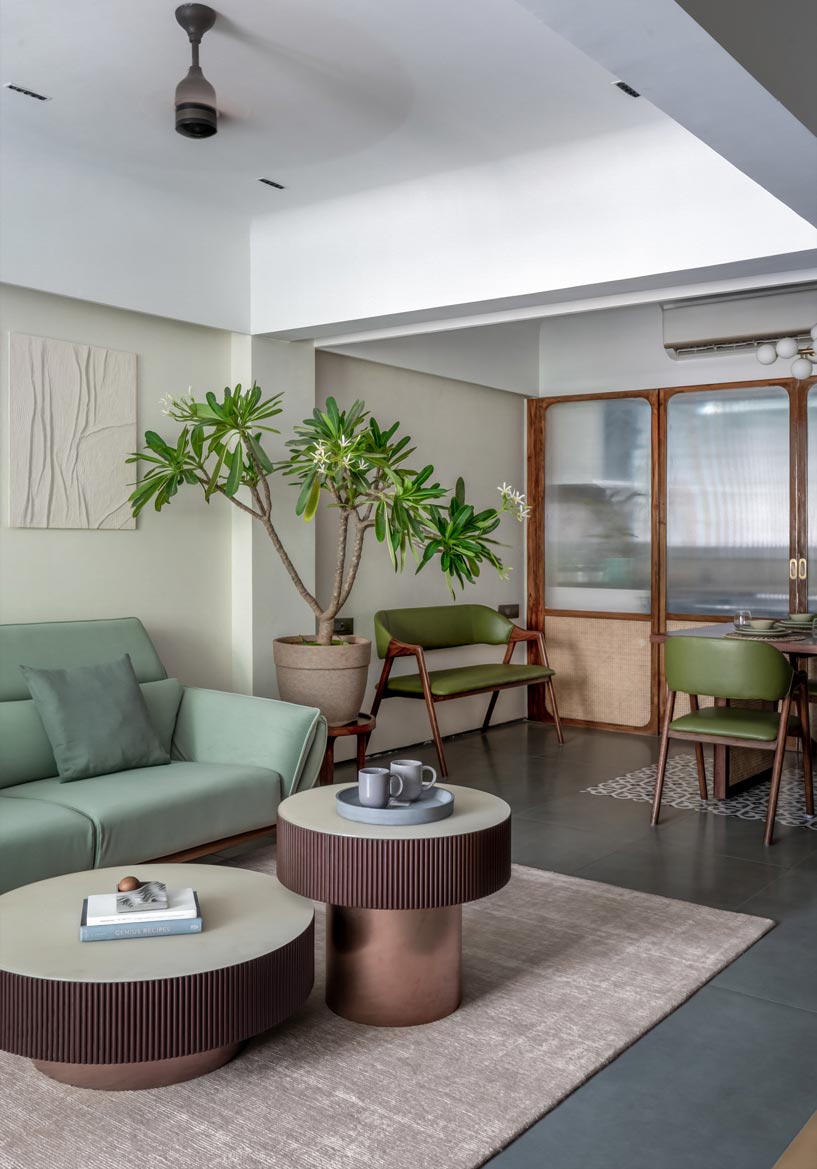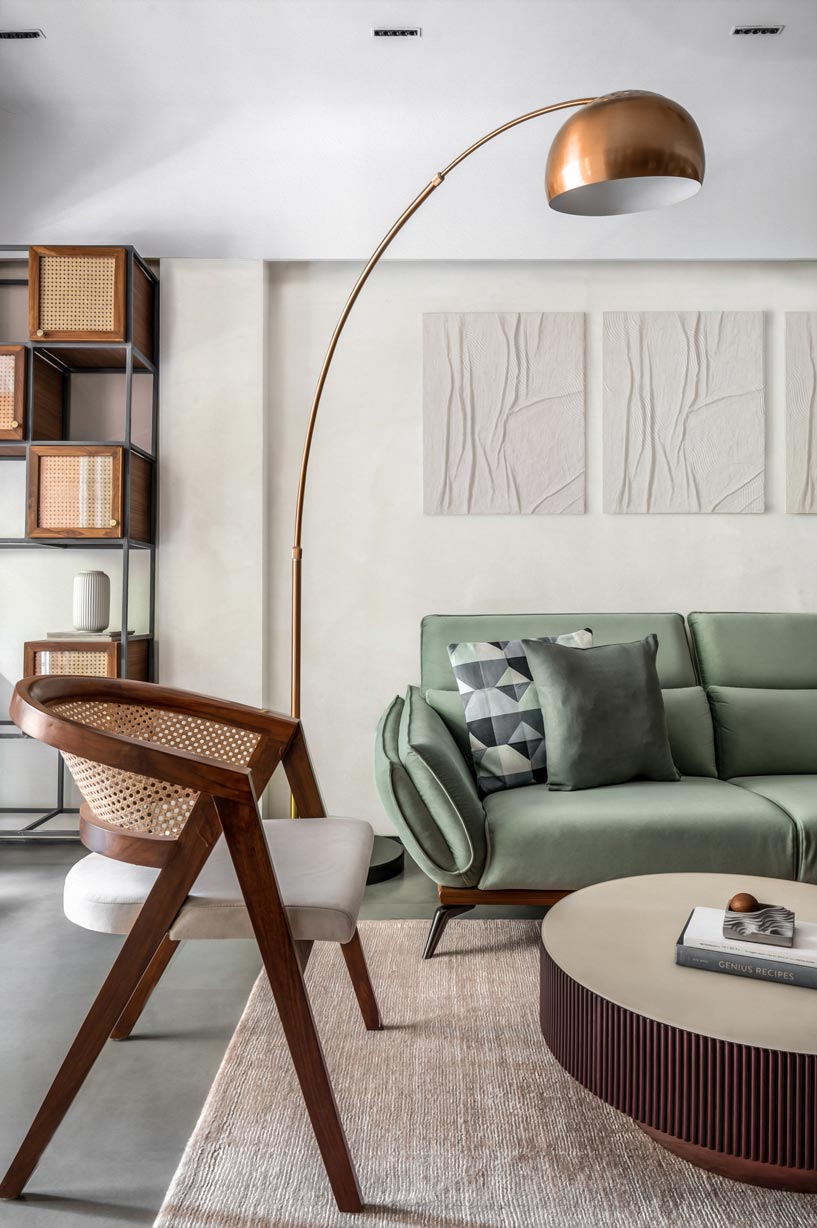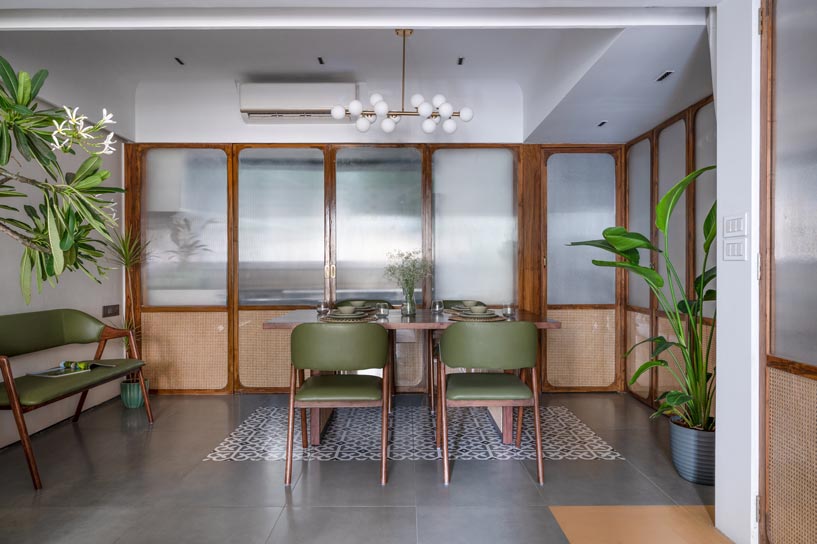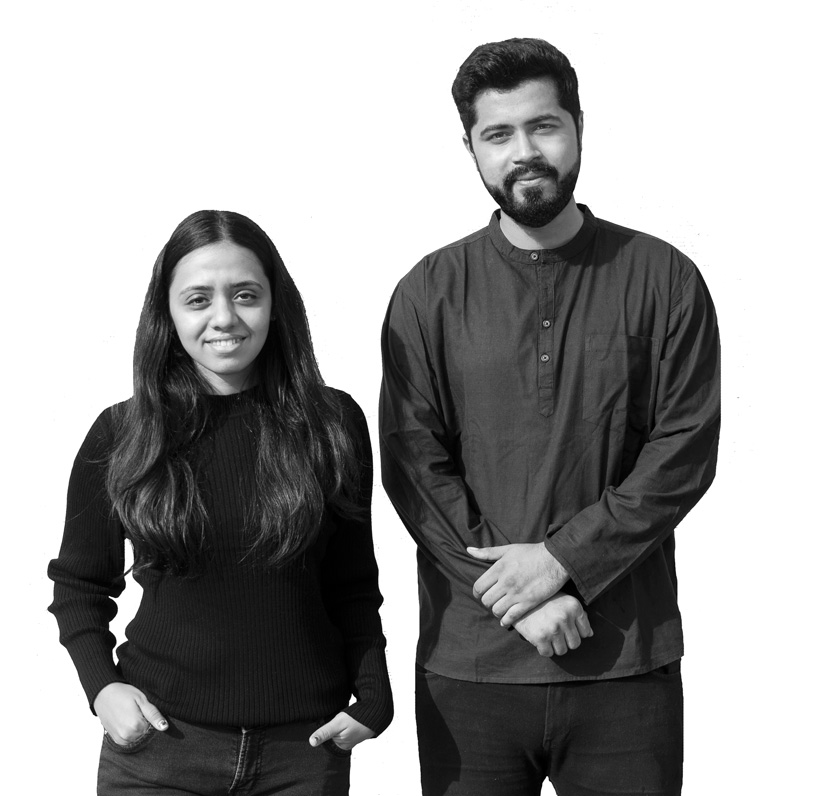
Studio MAT's recently completed House O- offers a solution to counter the monotony often found in visually appealing façades. The aesthetic value of this design is clear yet its importance goes beyond the exterior. Mumbai's row houses typically share side walls, making it essential to allow for natural light and ventilation. To guarantee these sustainable features were included, SURFACES REPORTER (SR) spoke with the design team regarding their approach to creating House O.
Solar power and rainwater harvesting systems are integrated into this design brief for the construction of a new sustainable and earth-friendly house. An on-grid solar system, a solar water heater, and underground storage tanks for rainwater will be installed as part of the project.
Design Intent
The design intent was to create a rhythm and flexible space, where people can live in harmony with natural elements in this small plot of land.
“We also consider carefully bringing “nature” to living space. Nearly every location of the house always has at least a corner of the trees that will “soften” the space and make the feeling relaxed and gentle!,” says Ar Soneji.
 Ar Pratha Bhagat explains that a 3-layered facade has been used to prevent direct sunlight and indirect heat from entering the house. The first layer consists of an external wall measuring 220 mm, while the second instance is a green screen which blocks dust, produces oxygen and propels hot air outward; this is accompanied by a bamboo screen providing a unique visual appeal as well as setting the design's tone.
Ar Pratha Bhagat explains that a 3-layered facade has been used to prevent direct sunlight and indirect heat from entering the house. The first layer consists of an external wall measuring 220 mm, while the second instance is a green screen which blocks dust, produces oxygen and propels hot air outward; this is accompanied by a bamboo screen providing a unique visual appeal as well as setting the design's tone.
Lastly, there is a glass door allowing light in while maintaining the home's cool temperature. This ultimately creates a pleasant atmosphere with an outdoor view of plants and bamboo trees. Additionally, lime plaster wash is done on the internal wall surfaces for passive cooling.
The façade
The building façade is perfectly framed by two exquisite coconut trees that have been growing tall for 18 years. The facade is made up of bamboo screens that make the viewing experience very playful.
.jpg) This screen has a circular cut-out. It acts as a unique feature that is not only aesthetically pleasing but also has a practical purpose. It first and foremost acts as a shading device protecting the inside from direct sunlight. Secondly, it serves as a railing for the balconies.
This screen has a circular cut-out. It acts as a unique feature that is not only aesthetically pleasing but also has a practical purpose. It first and foremost acts as a shading device protecting the inside from direct sunlight. Secondly, it serves as a railing for the balconies.
Solar Power Systems:
Cost savings and maintenance: The on-grid solar system is estimated to generate around 175 units per month on average, surpassing the average monthly consumption of 130-200 units. This surplus energy will drastically reduce the electricity load, potentially resulting in a negative load during the summer.
 The simplicity of the system's installation and the absence of batteries make maintenance easy and hassle-free. Furthermore, connecting to the grid allows homeowners to monetize the surplus electricity generated, providing additional cost benefits.
The simplicity of the system's installation and the absence of batteries make maintenance easy and hassle-free. Furthermore, connecting to the grid allows homeowners to monetize the surplus electricity generated, providing additional cost benefits.
Solar Water Heater
A 300-litre solar water heater is installed, consisting of 24 glass tubes. These tubes will capture heat from direct sunlight, efficiently transferring it to the water within. This system will reduce the dependence on electric geysers, conserving energy and reducing utility costs.
Rainwater Harvesting
The house is equipped with two underground water storage tanks, each with a capacity of 2500 litres. These tanks will collect and store rainwater during the rainy season, significantly reducing water wastage.
 The harvested rainwater can be used for various purposes, minimizing reliance on external water sources and conserving water resources.
The harvested rainwater can be used for various purposes, minimizing reliance on external water sources and conserving water resources.
Project Details
Architecture Firm: Studio MAT
Project Type: Residential
Project Name: House O
Location: Kandivali, Mumbai
Year Built: 2023
Duration of project: 12 months
Plot Area: 645 sqft
Built up: 2300 sqft
Project Size: 2300 sqft
Project Cost Appx: 80 lakhs
Principal Architect(s): Harsh Soneji, Pratha Bhagat
Photograph Courtesy: Kshan collective
About the Architects
Harsh Soneji, Principal Architect, Studio MAT
Harsh Soneji is a practicing architect and founder principal and director of Studio MAT. Born in Mumbai, he studied at the renowned Sir JJ College of Architecture in Mumbai. After graduation, he worked at Studio Mumbai with Bijoy Jain Before joining Architecture BRIO and working with Robert Verrijt and Shefali Balwani. Harsh has a keen interest in practising in a wide variety and scales of projects. He is committed to exemplary planning, design and execution of the projects at Studio MAT.
Pratha Bhagat, Principal Architect, Studio MAT
Born in Mumbai, Pratha Bhagat completed her graduation from KRVIA. She worked in Auroville for a year before starting her professional career at Abraham John Architects. Having a keen interest in exploring new materials and design led her to take on many works post that with DIG Architects, Mumbai. Pratha Bhagat is a practicing architect and founder principal and director of Studio MAT. She aims at transforming every site into a unique environment.

Keep reading SURFACES REPORTER for more such articles and stories.
Join us in SOCIAL MEDIA to stay updated
You may also like to read about:
A Huge Underwater Bicycle Parking Garage in Amsterdam | Dutch Studio | Wurck
This Pedestal-like Parking holds up a Gleaming Glass Office Tower | 405 Colorado
and more...