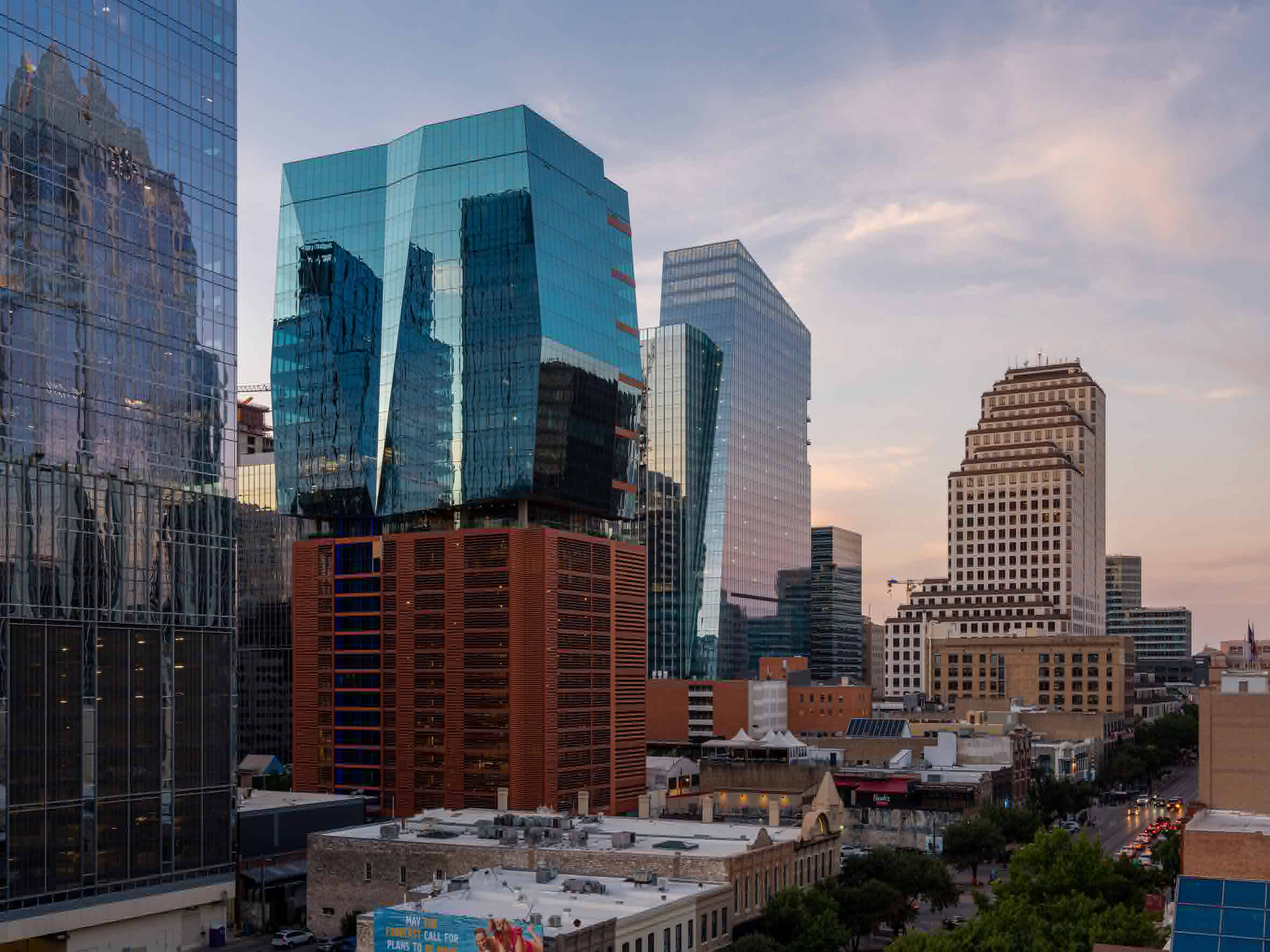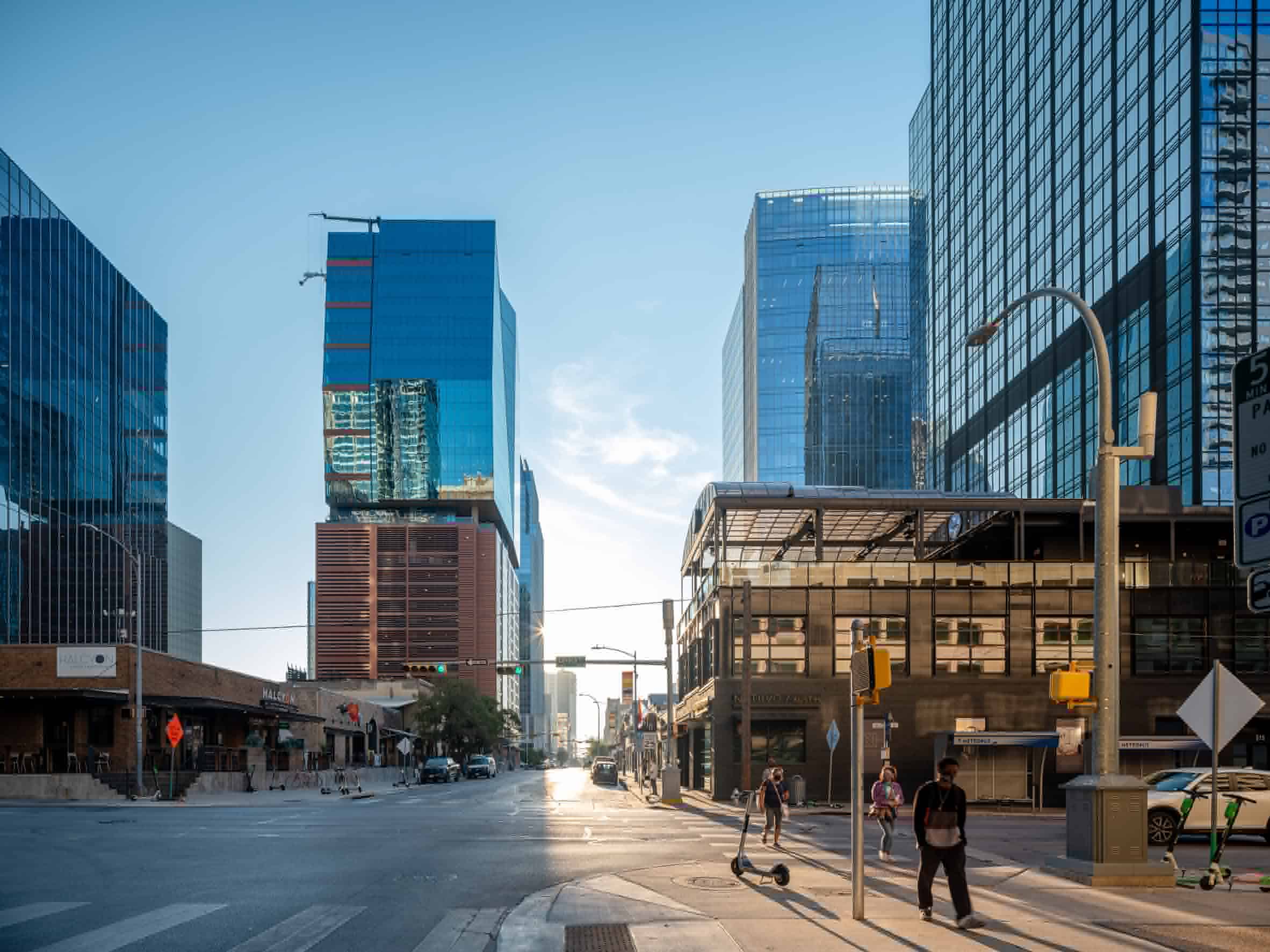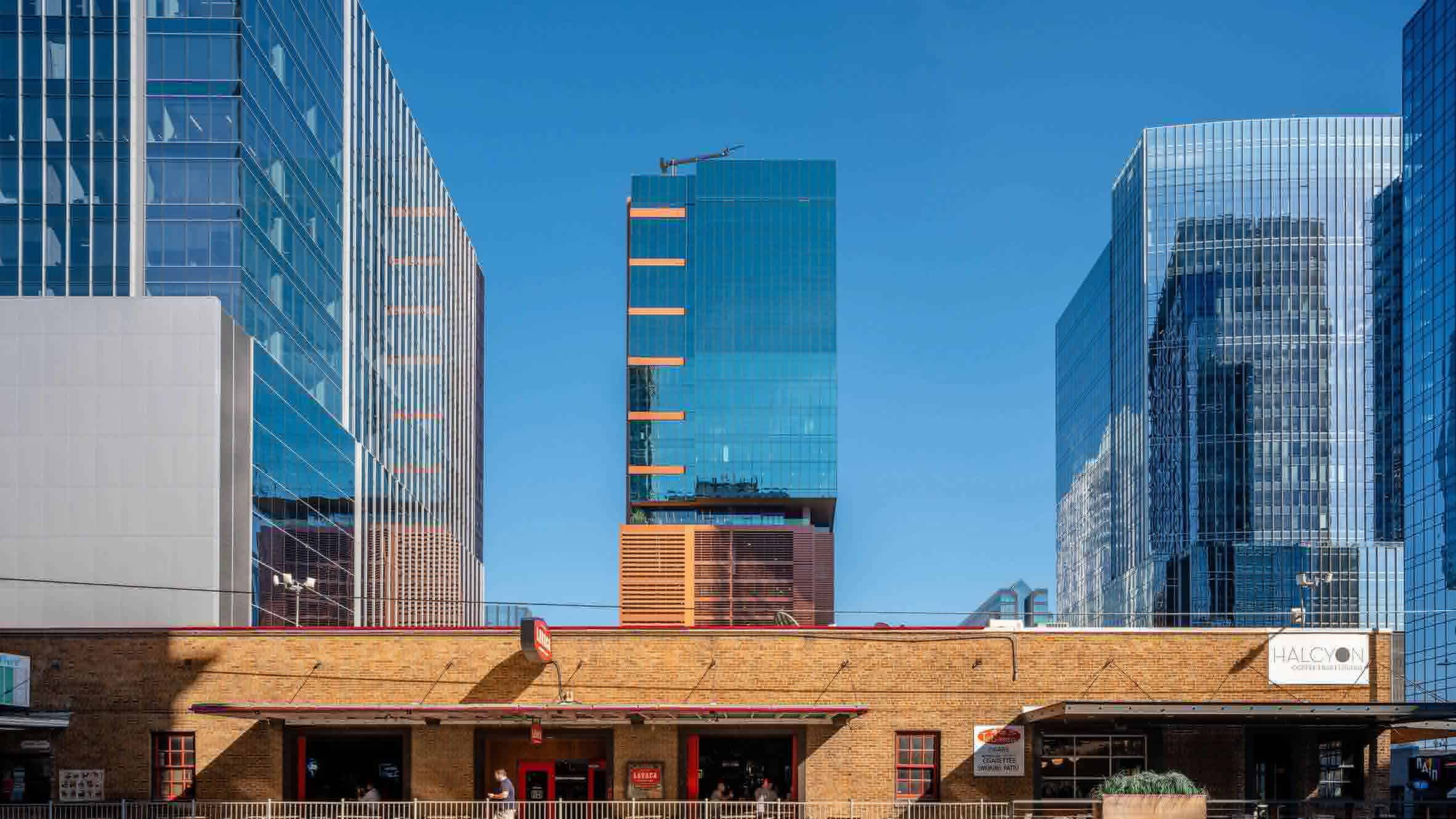
Architecture studio Duda Paine recently unveiled the 405 Colorado office building in Austin that smoothly blends two distinct materials into one. The signature architecture combines a sculptural glass form that meets a terracotta base to match the city’s progressive urban spirit. Know more about the project on SURFACES REPORTER (SR).

The 405 Colorado office building is a structural form that contrasts faceted glass office levels with an earth-tone parking structure.
Located at the prominent corner of Austin’s Central Business District, the 405 Colorado office building is a structural form that contrasts faceted glass office levels with an earth-tone parking structure. The studio had been commissioned to create a parking structure. However, the architects realised that it would be better utilization of space with an office element atop. Drawing inspiration from the works of Romanian sculptor Constantin Brancusi, the studio designed a structural glass office tower in contrast to the terracotta-clad parking structure, which acts as a pedestal. It was important to separate the glass from the podium so that it would appear more object-like, rather than budding from the podium itself.

The studio designed a structural glass office tower in contrast to the terracotta-clad parking structure, which acts as a pedestal.
The choice of having a terracotta base was mainly to blend into the historical buildings of downtown Austin. Earthbound in a way, the terracotta-coloured garage unifies with the brick buildings of the neighbourhood. The flooring in the lobby demonstrates the time-honoured tile technique of mosaic tiling in a modern way, which has been fabricated by artisans.
The distinct 24-storey tower has taken a sculptural approach to the glass portion to avoid competition from other skyscrapers in the vicinity by separating from the parking garage below by a terrace on the 14th floor. The glass is separated from the terracotta with a series of concrete columns. The elevator core has been shifted from the centre of the building to one of the edges to maintain the parking functionality. The architects affixed folds on the glass portion that faces the river to maximize views for the occupants and also to enhance the visual appeal for onlookers. According to the architects, the glass portion reflects the clouds and shows the union of warm and cool through technology. This solid combination of cladding and high-performance glass also enhances natural daylight and provides an energy-conscious building enclosure.

The choice of having a terracotta base was mainly to blend into the historical buildings of downtown Austin.
Project details
Size: 465,210 sqft
Completion: December, 2020
Sustainability: LEED Silver
Photographs: Leonid Furmansky; Courtesy: Duda Paine Architects