
Chaitali Parikh-Mehta and Sejal Parikh of Inscape Designers crafted Harlequin House, an elegant residence of 2,000 square feet and three bedrooms for Mr & Mrs Vikram & Vibha Parekh - a senior couple in their late sixties. In speaking with SURFACES REPORTER (SR), Chaitali describes how they expertly combined various patterns, colours, materials and art within each space to create a unified atmosphere without crowding it out.
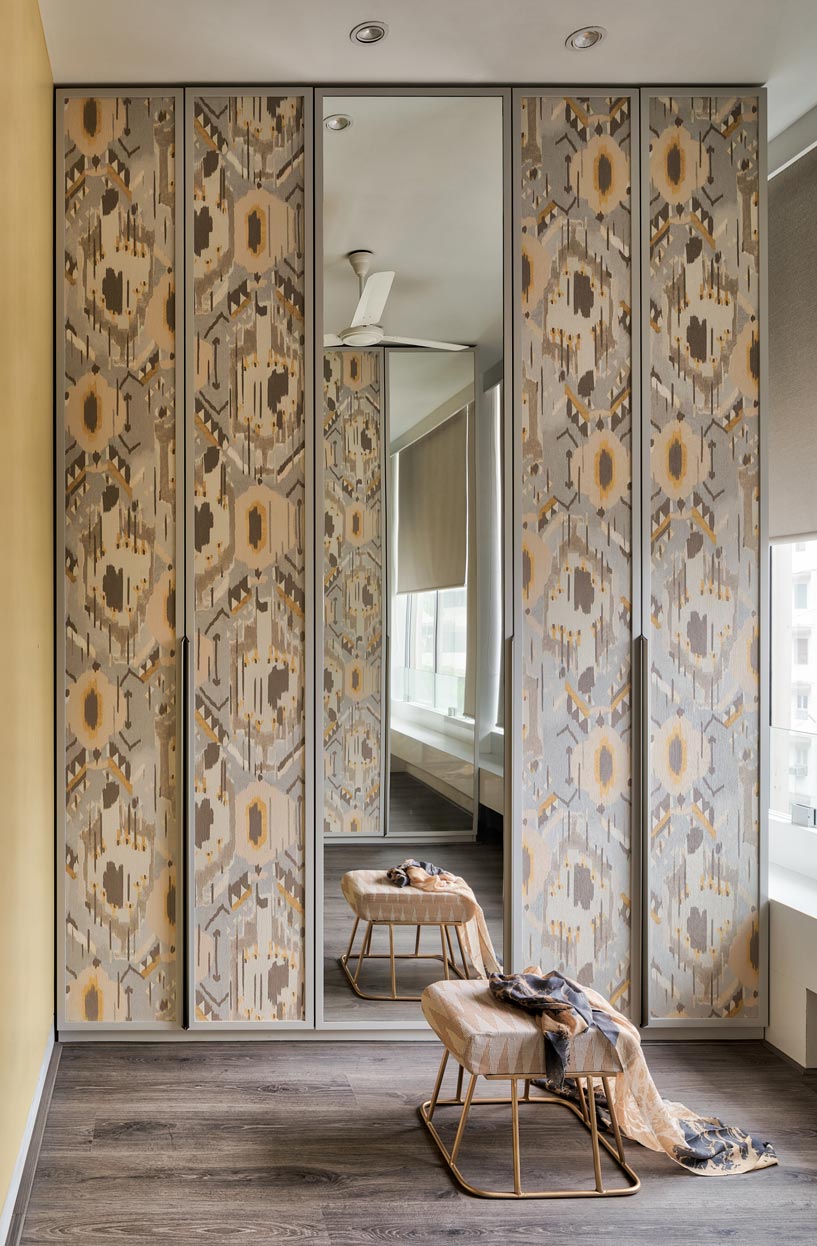 Located in a prestigious old South Bombay building on Malabar Hill, the clients' restrictions to change walls, window elevations etc., restrained the walling layout. “Since they are only two people living in a 2000 sf, 3 BHK home, we retained the large living area as one open space but visually divided the space into a formal dining area, formal seating area and a casual balcony vibe area which doubles up as a bar/ coffee area. They enjoy entertaining guests and therefore wanted a large open area for this purpose, says Chaitali.
Located in a prestigious old South Bombay building on Malabar Hill, the clients' restrictions to change walls, window elevations etc., restrained the walling layout. “Since they are only two people living in a 2000 sf, 3 BHK home, we retained the large living area as one open space but visually divided the space into a formal dining area, formal seating area and a casual balcony vibe area which doubles up as a bar/ coffee area. They enjoy entertaining guests and therefore wanted a large open area for this purpose, says Chaitali.
From Foyer to Dining, Living, and Bar Zones
On entering the foyer passage, the master bedroom and bathroom will be located on your right. This opens onto a major living area containing the dining, living and bar zones.
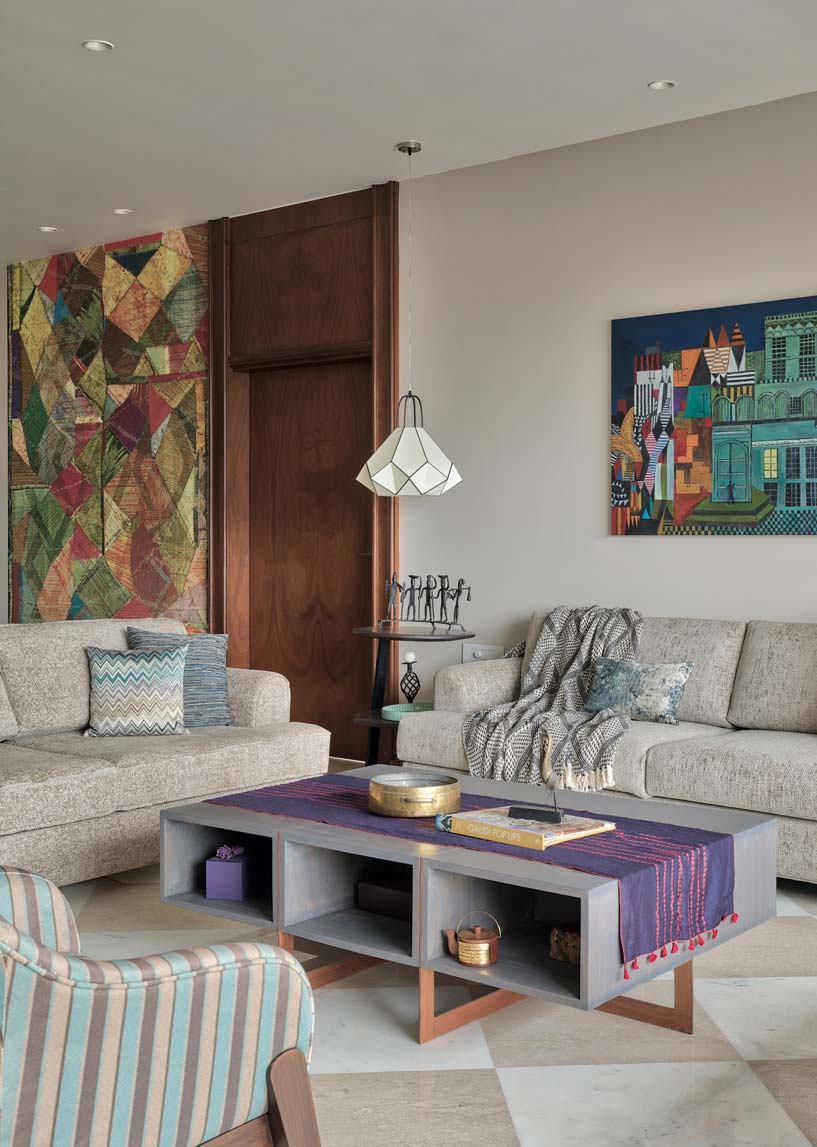 To the left lies the kitchen and staff quarters that link to the dining area. These premises lead into another passage with two more rooms (the guest bedroom & exercise room), accessible via a short set of stairs. At far end of this dim space is a special walk-in wardrobe designed for the lady of the house.
To the left lies the kitchen and staff quarters that link to the dining area. These premises lead into another passage with two more rooms (the guest bedroom & exercise room), accessible via a short set of stairs. At far end of this dim space is a special walk-in wardrobe designed for the lady of the house.
Subtle yet Impactful Use of Diagonal Patterns in the Living Room
The main design theme is eclectic. Particularly in the living room, the team chose to emphasize the diagonal pattern, which is seen in the flooring and subtly repeated in many other elements throughout the space. The embroidery pattern on the dining room blinds, the patchwork wallcover, the marble faceted basin near the dining table, the hanging light near the sofa, the customised artwork above the sofa, and the pattern on the wallcover behind the TV are examples of this.
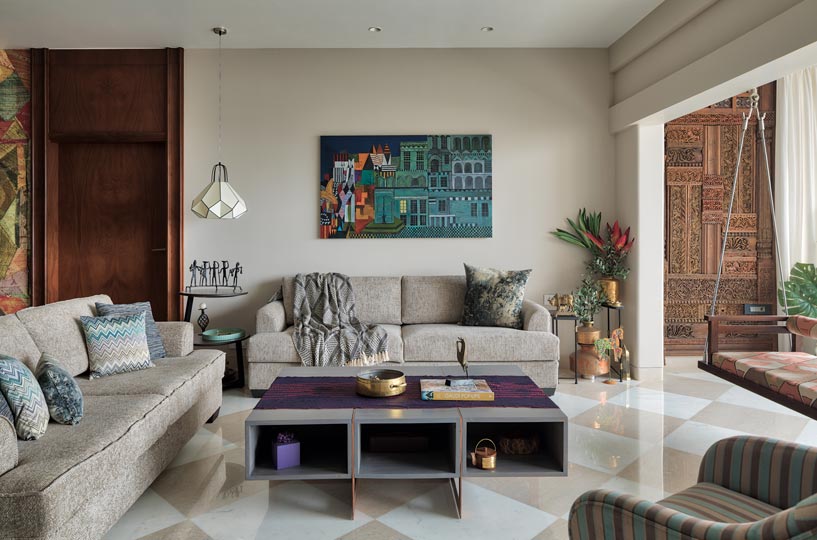 “We experimented with various materials for the flooring, from marble, tile to solid hardwood flooring. It was possible to use different materials for each space as the rooms were large with high ceilings and plenty of natural light, she adds.
“We experimented with various materials for the flooring, from marble, tile to solid hardwood flooring. It was possible to use different materials for each space as the rooms were large with high ceilings and plenty of natural light, she adds.
Kaleidoscope of Colors and Textures
Their design philosophy encapsulates the use of multiple colours and textures in each of the different rooms to create an individual look. For example, an interesting wallcover in the dining area complements the diamond-patterned flooring.
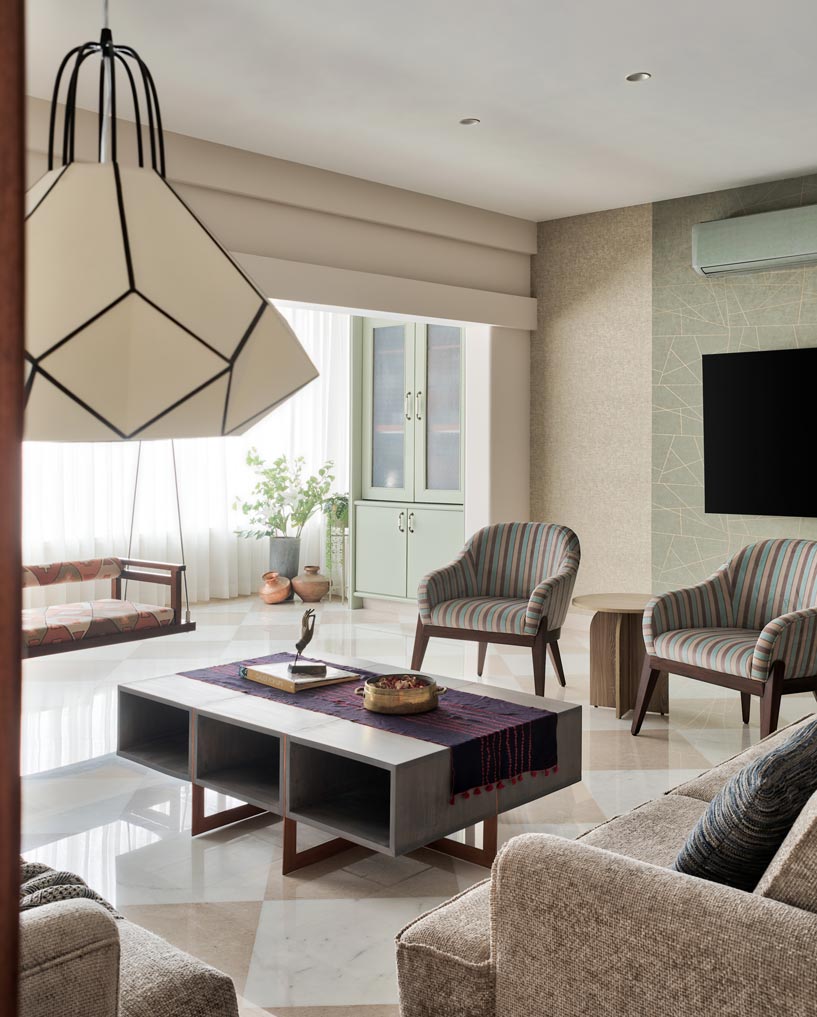 The chairs in this space were chosen for their combination of two fabrics: one highly-textured embroidered fabric covering the backs, and a solid fabric for the seat, which ties in with the dual tones of the surrounding floor. Moreover, a custom-made round dining table was made out of two veneers.
The chairs in this space were chosen for their combination of two fabrics: one highly-textured embroidered fabric covering the backs, and a solid fabric for the seat, which ties in with the dual tones of the surrounding floor. Moreover, a custom-made round dining table was made out of two veneers.
The artwork above the sofa was custom made by their in-house artist, Madhavi Mehta. She continued the colors and geometric harlequin patterns from the wallcover onto the left side of the artwork.
Designer’s Favourite Corner
“Our favourite space is definitely the ‘balcony’ area of the living room. The wooden carved panel & the collection of brass and copper pots come with a rich personal history for the clients! We scoured their family home in Alibaug and selected some different shaped antique metal pots that originally belonged to their Dharamshala (the community kitchen for free food),” Chaitali shares.
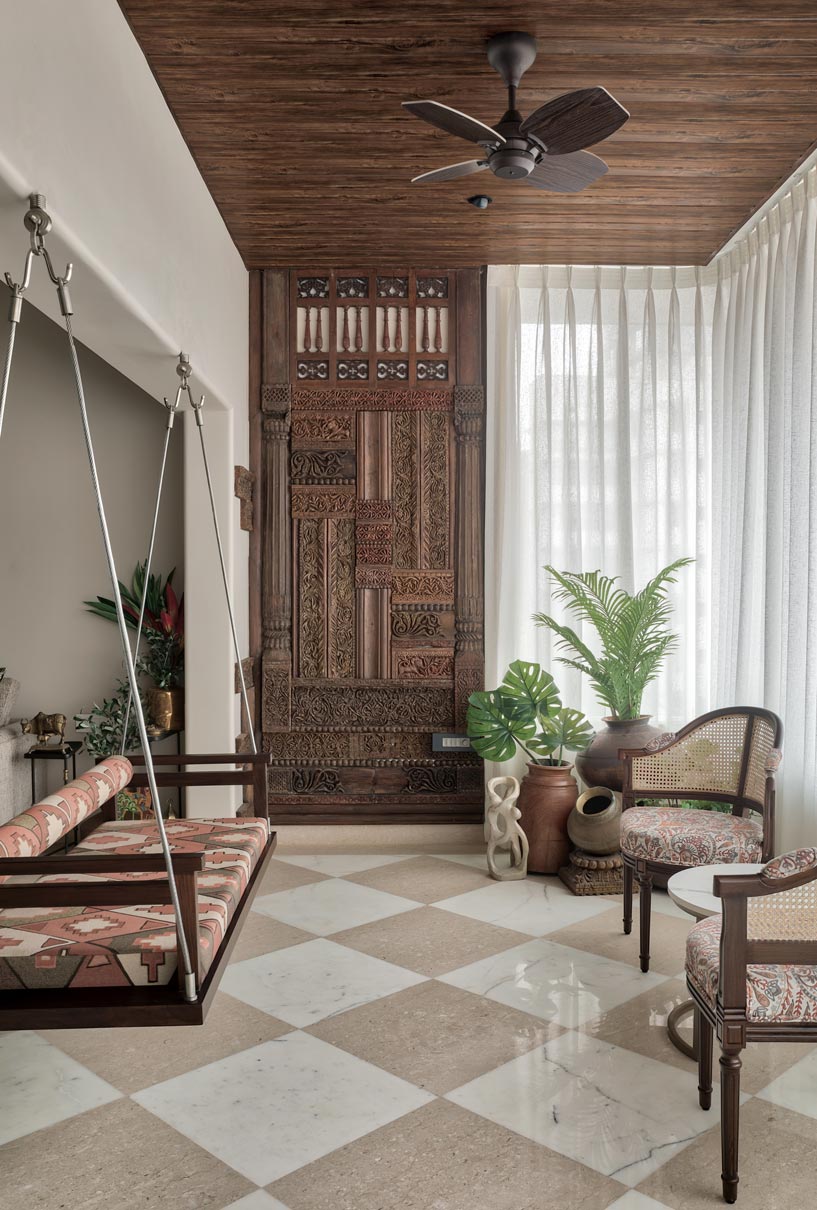
The clients were delighted to find out that the design team had been able to source carved wooden panels from their ancestral haveli in Gujarat and use them to create a magnificent wall panel for the living room balcony. It has now become the go-to backdrop for taking selfies with friends and family!
Additionally, they also enjoy the two-way customised swing slide located in their living area seating. This gives them great flexibility when using the space, whether it be for entertaining guests or simply relaxing with a coffee whilst taking in the gorgeous sunset over Priyadarshini Park.
Reuse of Wooden Mouldings
As part of the redesign, many of the existing wooden mouldings were recycled into a more contemporary design (such as adding it behind the master bed, painting it the same colour as the wall, and creating mirror frames).
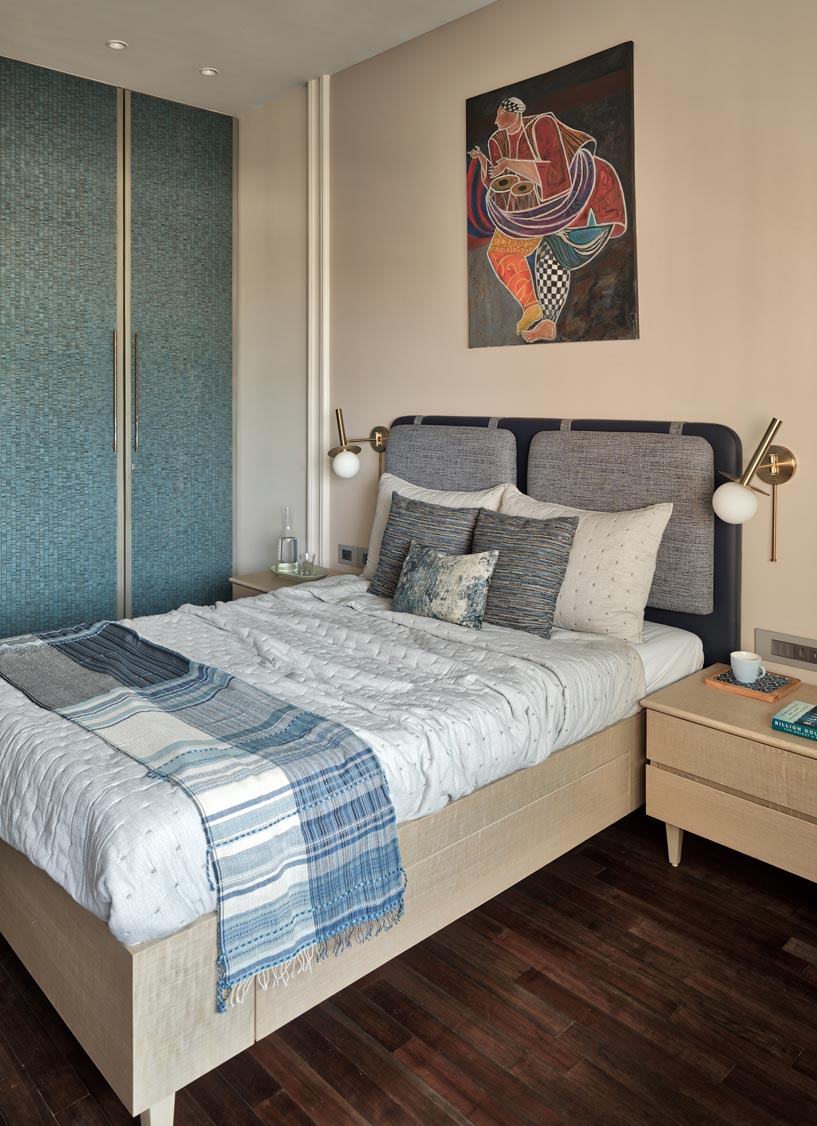 To complement the colours in the rest of the bedroom, they upcycled the chest of drawers in the master bedroom and gave it a distressed blue polish finish.An inbuilt chest of drawers with open hanging space was included in the guest bedroom.
To complement the colours in the rest of the bedroom, they upcycled the chest of drawers in the master bedroom and gave it a distressed blue polish finish.An inbuilt chest of drawers with open hanging space was included in the guest bedroom. 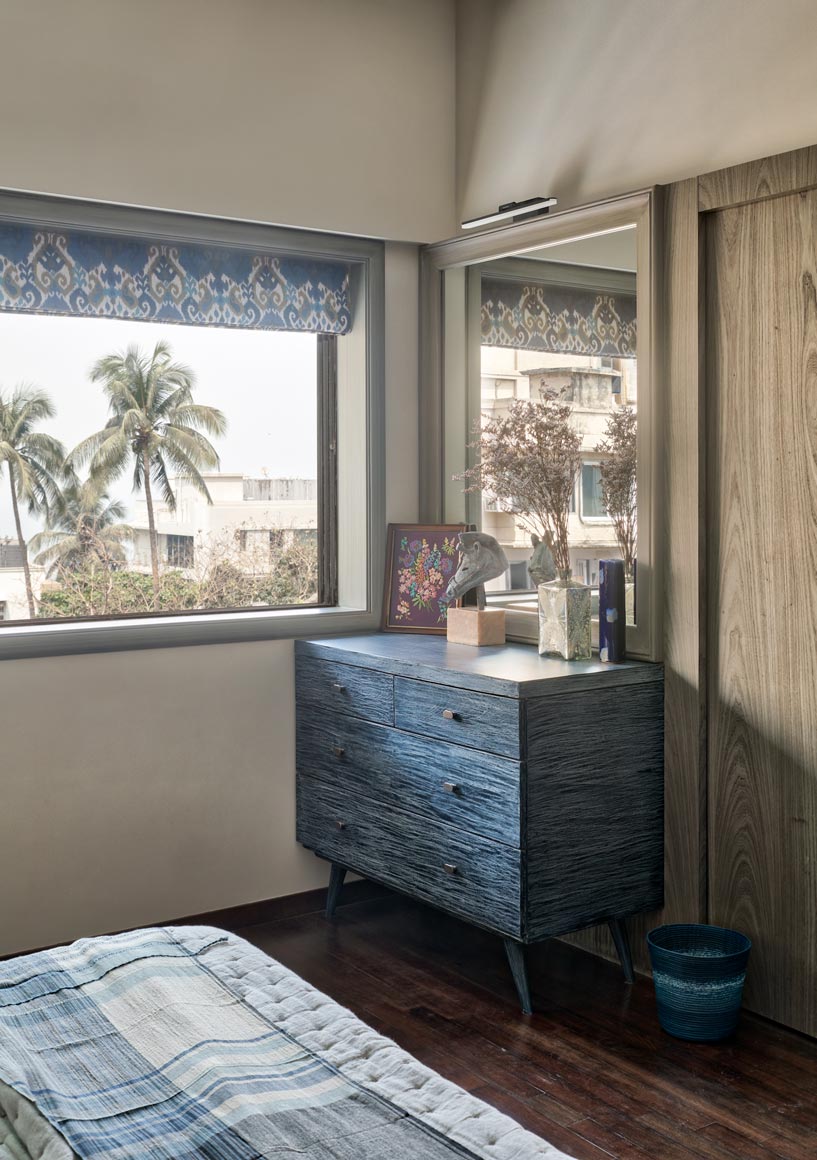
To close that space, the team added shutters, painted the drawer's pastel colors, and bordered the wardrobe with a thick fin detail (which continued to the end of the wall, housing the sliding door channel).
Project Details
Project Name: Harlequin House
Client: A senior couple in their late sixties, Mr Vikram Parekh & Vibha Parekh
Designer- Chaitali Parikh- Mehta
Name of practice: Inscape Designers
Photographer credits: Pulkit Sehgal