
Rohit Gupta & Puja Gupta of RN DEESIGN used vibrant colour palette and quirky textures and patterns to craft the Singhal family’s home dubbed ‘Singhal’s Nest. Located in Mumbai, Maharashtra, the is a calm and cheerful retreat for a family of six. SURFACES REPORTER (SR) has received more details about the project from the design team. Read on:
Also Read: An Interplay of Different Materials Craft This Contemporary, Low-Maintenance 4 BHK Home in Gujarat | Aditya Sutaria Architects
Entrance Lobby
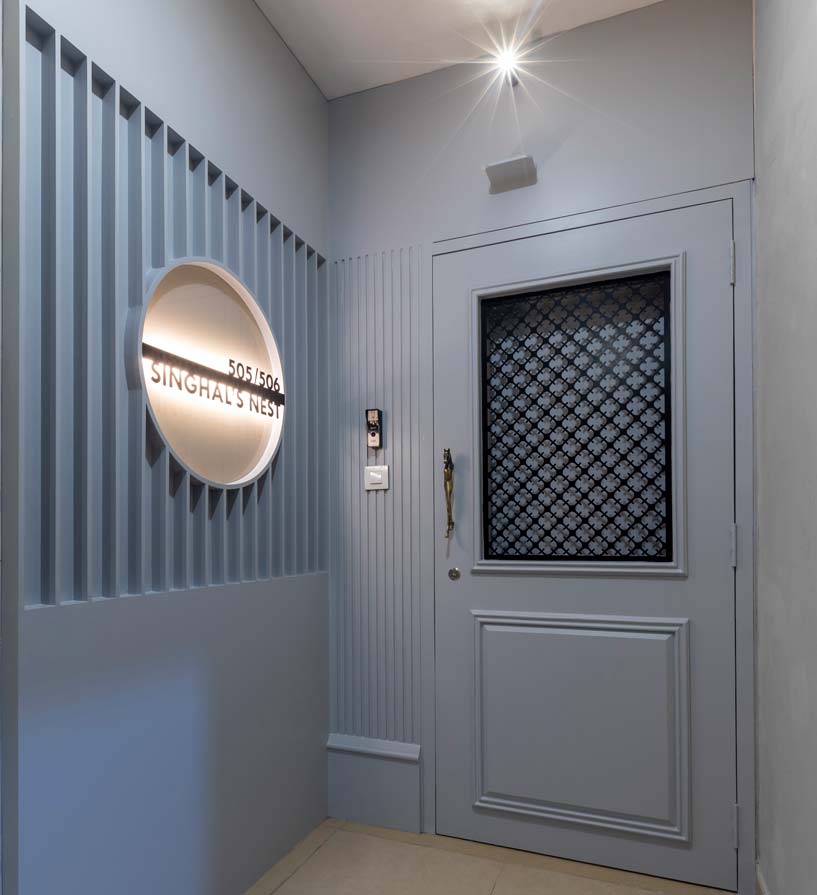 The doorway to this apartment has been made interesting with a two-toned color Paneling visually elevating the aesthetic of the space.
The doorway to this apartment has been made interesting with a two-toned color Paneling visually elevating the aesthetic of the space.
Living Room and Dining Area
Living area consists of dauntless visual elements of different materials that come in cahoots to form a spectacle.
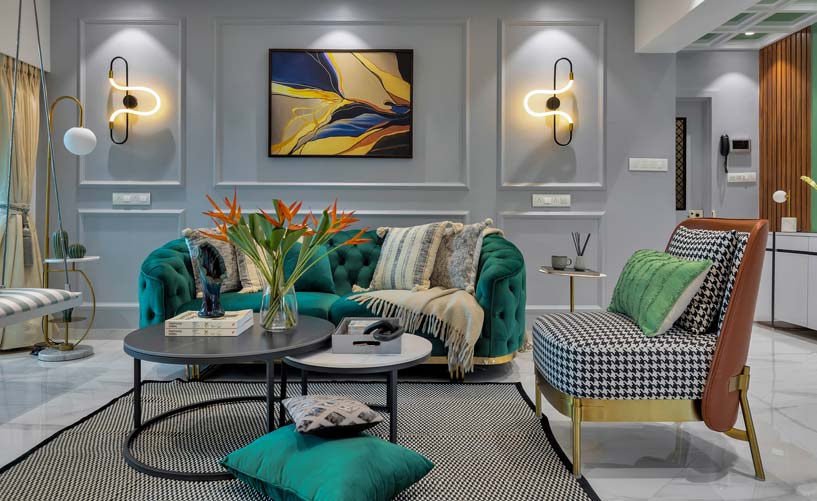 From the grey wall with molding to the black glass on the headlining TV unit wall; a combination of walnut shade, Sacramento chesterfield sofa, charming swing with striped fabric that balances the whole space; also customized rose beige painted glass 6 seater dining table with a floral print cushy bench that is complemented with a mirrored glass cladded wall, every element has a unique selfdom of its own and yet amalgamates to the space as a whole.
From the grey wall with molding to the black glass on the headlining TV unit wall; a combination of walnut shade, Sacramento chesterfield sofa, charming swing with striped fabric that balances the whole space; also customized rose beige painted glass 6 seater dining table with a floral print cushy bench that is complemented with a mirrored glass cladded wall, every element has a unique selfdom of its own and yet amalgamates to the space as a whole.
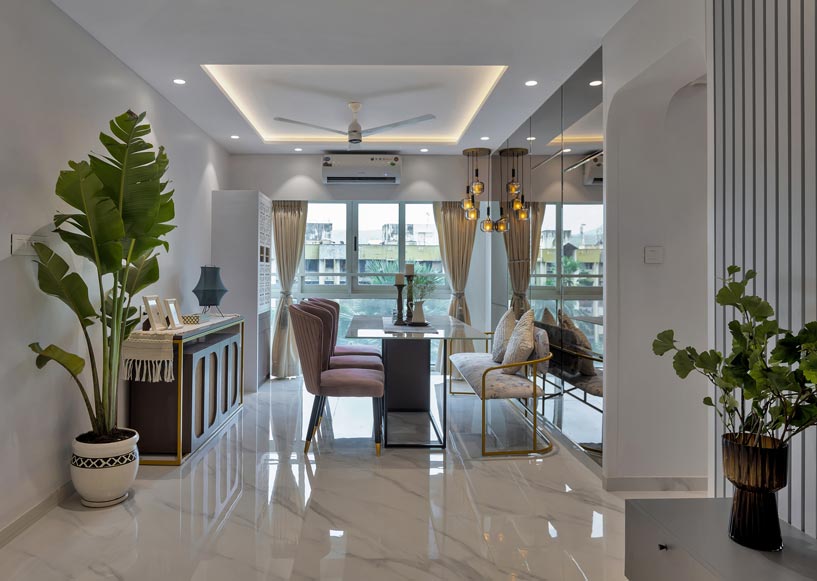
Kitchen
The kitchen has an ingenious elegance and style giving the space a modern refresh. Modern kitchens are characterized by clean, straight lines having the least adornment.
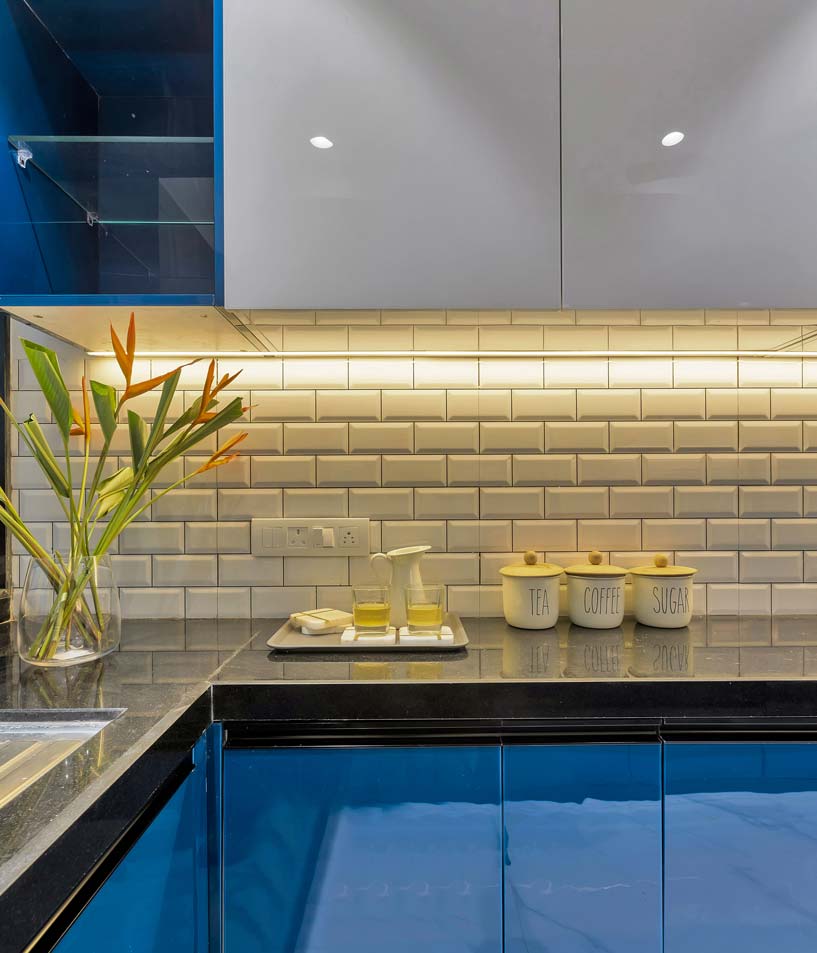 The simplistic design is matched perfectly with a reflective backsplash and recessed light.
The simplistic design is matched perfectly with a reflective backsplash and recessed light.
Parent’s Bedroom
This room is aspired by a cozy, elegant yet practical space that has a lot of storage.
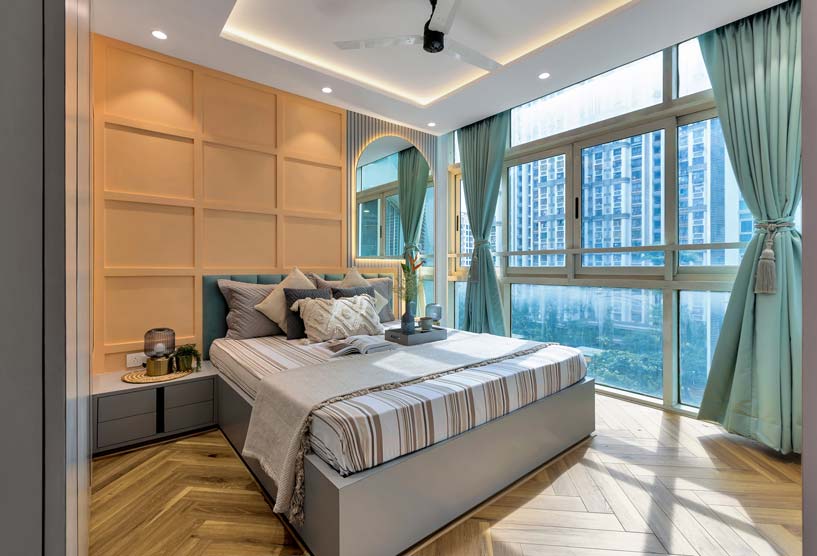 The room is mellow and subdue with a paneled MDF patterned wall and a soothing headboard giving the space an effortlessly elegant vibe.
The room is mellow and subdue with a paneled MDF patterned wall and a soothing headboard giving the space an effortlessly elegant vibe.
Also Read: Foram Patel Styles This Beautiful Ahmedabad House With a Bespoke Interplay of Colours and Textures
Master Bedroom
The master bedroom is designed with sheer affluence. The full-height blue headboard with black glass, the TV paneled wall with a modish yet minimal round study table and the hanging lights all make a startling difference when one enters the room.
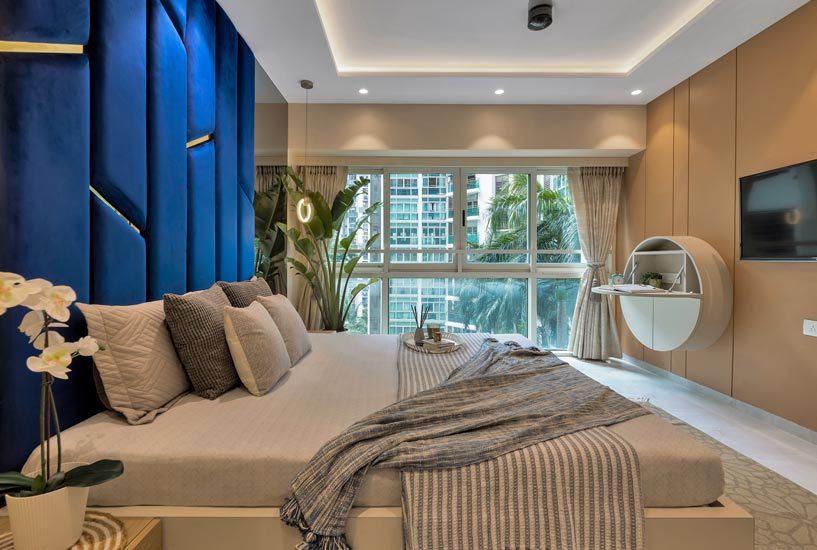 It also has a functional yet impressive walk-in closet that features a full-length mirrored wall on the opposite for a trendy client. Getting dressed each day is more delightful when your closet feels stylish, relaxing and comfortable.
It also has a functional yet impressive walk-in closet that features a full-length mirrored wall on the opposite for a trendy client. Getting dressed each day is more delightful when your closet feels stylish, relaxing and comfortable.
Third Bedroom
This room has a pastel palette, highlighting the modulation of minimal sophistication. The headboard wall adds depth and interest to the space.
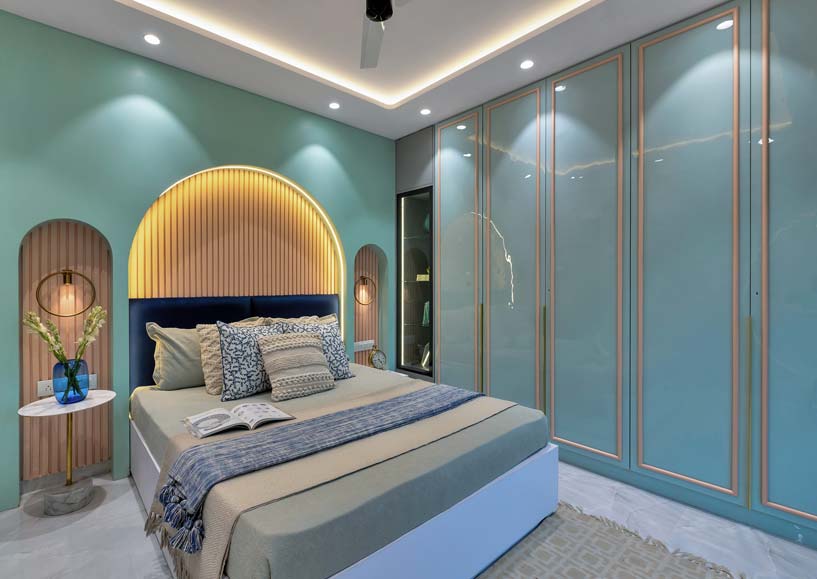 Overall the room is calm and portrays a peaceful yet cheerful image that stands true to the youthful couple.
Overall the room is calm and portrays a peaceful yet cheerful image that stands true to the youthful couple.
Bar Area
Creating a bar area on the balcony is perfect for relaxing and entertaining; enjoying a breezy evening with friends & family or soaking up some fresh sunshine during the day.
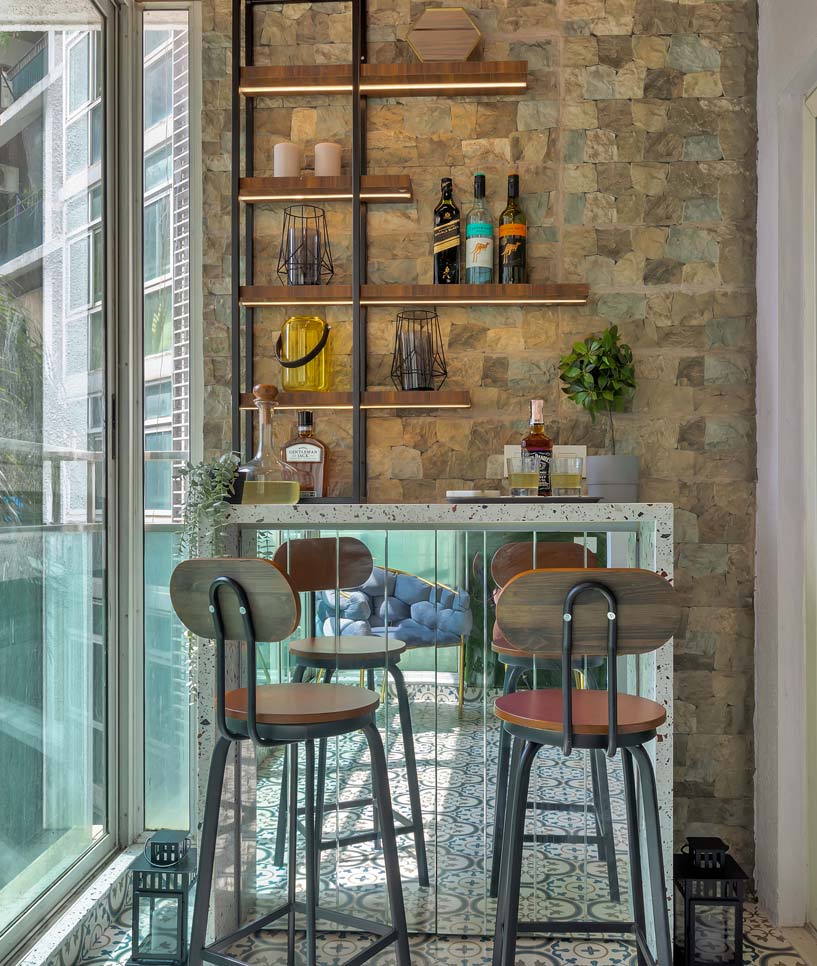 Dipped in an interplay of soothing hues, textures and patterns, this home is definitely an example of a relaxing abode.
Dipped in an interplay of soothing hues, textures and patterns, this home is definitely an example of a relaxing abode.
Project Details
Project Type: (Residential, Urban Design, Apartment Interiors, Office Interiors, Commercial Building, Restaurant/Bars/Cafes, Restoration/Renovation, Institution) Residential
Project Name: Singhal’s Nest
Location: Mumbai, Maharashtra
Design Firm: RN DEESIGN
Client Name: Mr. Yash Singhal
Year Built : 2022
Site Area: 1195 sqft
Project Cost Appx: 30,00000
Principal Architect(s) : Rohit Gupta & Puja Gupta
Team Design Credits (for Particular Project) : Puja Gupta
Material Palette of the project : Flamboyant
Design Team: Puja
Photography: I.D.Rohan Patel
Interior Styling: PSS_INDIA
Products/Materials/Vendors
Wallcovering / Cladding: Splash Furnishing, MDF, Fiber Board, Plywood, Mirror
Lighting: Photometry Solution
Sanitary ware: Jaquar
Furniture: In Home Furniture
Paints: Asian
Artifacts: Ikea
Hardware: Hafele,Ozone
Consultants for the Project
Civil: ANB Turnkey Solution
Interior Designers: Rohit & Puja Gupta
Lighting Designers: Rndeesign
Contractors: ANB Turnkey Solution
Project Managers: Ajay Vishwakarma
Carpentry: ANB Turnkey Solution
Site Contractors: ANB Turnkey Solution
About the Firm
Rndeesign is an award-winning Mumbai based design studio founded by power couple Rohit and Puja Gupta. It was established in 2017 with the idea of collaborating design expertise in the field of interiors and architecture and has completed over 16 projects across the country. The firm’s work exemplifies designs focused on one thing, to have crisp and defined sensibilities in each and every space they craft. We start every single project with fresh ideas and thoughtful consideration of our clients.
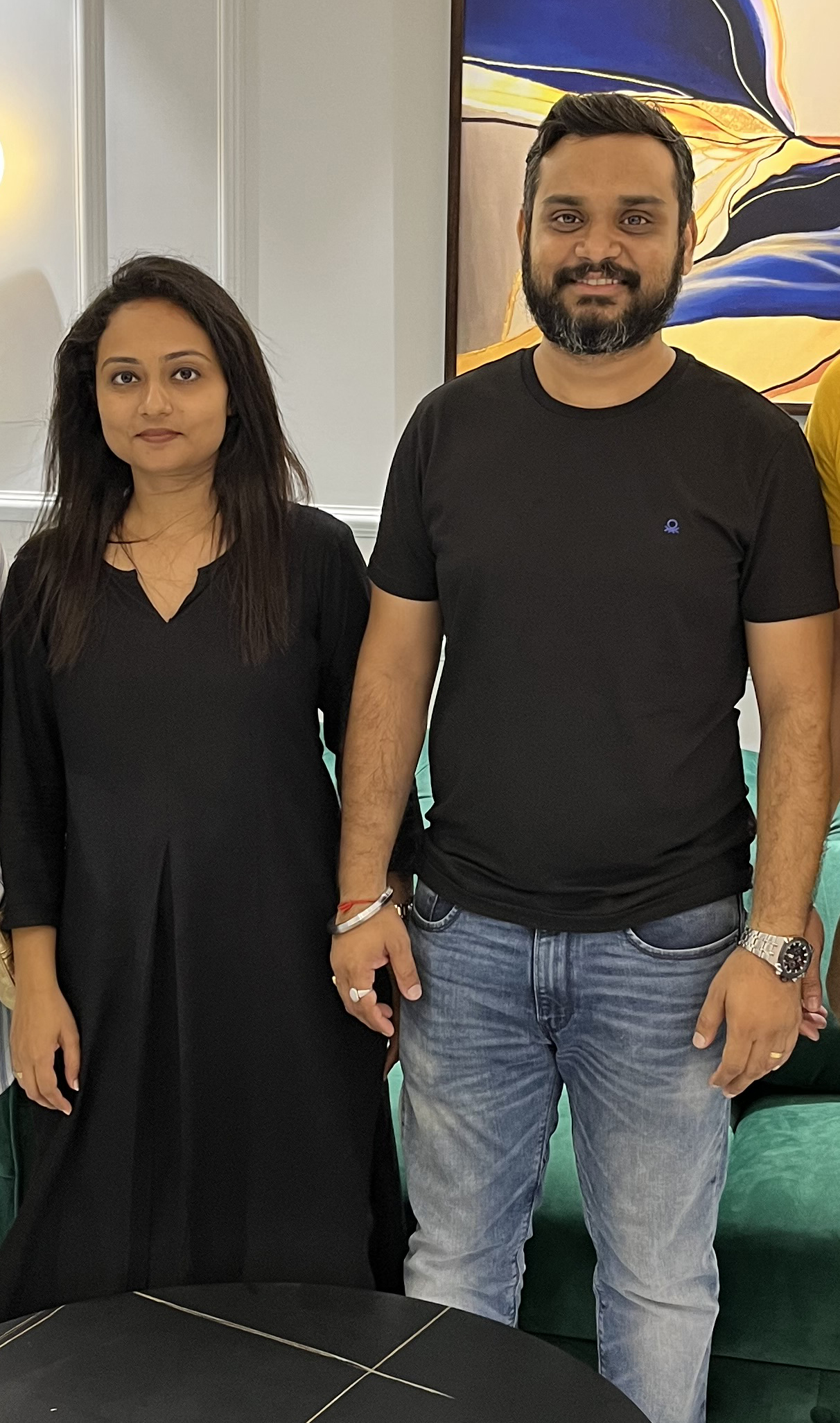
Keep reading SURFACES REPORTER for more such articles and stories.
Join us in SOCIAL MEDIA to stay updated
SR FACEBOOK | SR LINKEDIN | SR INSTAGRAM | SR YOUTUBE
Further, Subscribe to our magazine | Sign Up for the FREE Surfaces Reporter Magazine Newsletter
You may also like to read about:
This Bangalore Apartment by A.J. Architects Boasts Material Interplay with Modish Hues
Terracotta-Hue Dominates The Interiors of This Serene Mumbai Abode | SML Architects
and more…