
This is a warm and welcoming family home of five in Ahmedabad designed by Foram Patel, Founder and Interior designer of INSIDEHOME. Dr. Kalpesh Panchal and his family approached the designer to create a home that embodies their sense of aesthetic while also being a space that was inviting. Adhering to their brief, the designer created a modern yet homely space that showcases the right fusion of colours, art and soothing textures. Throughout the apartment, neutral tones and pops of color create a visual symphony that keeps the eye engaged yet relaxed. The main aim was to showcase the client’s unique personality, design preferences and lifestyle. The designer shared more details about the project with SURFACES REPORTER (SR). Take a glance:
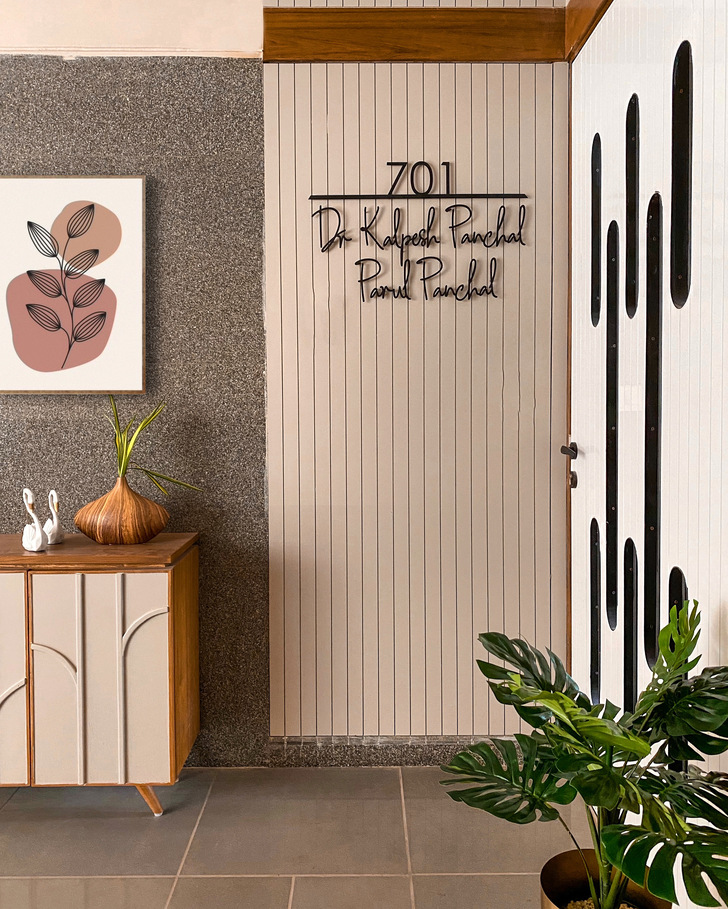 One is welcomed by a refreshing vestibule with a unique and inviting entry garden with beautiful décor creating an everlasting impact.
One is welcomed by a refreshing vestibule with a unique and inviting entry garden with beautiful décor creating an everlasting impact.
Also Read: Neutral Hues and Clean Lines Adores the Interiors Of The Fluid Home, Mumbai | Quirk Studio
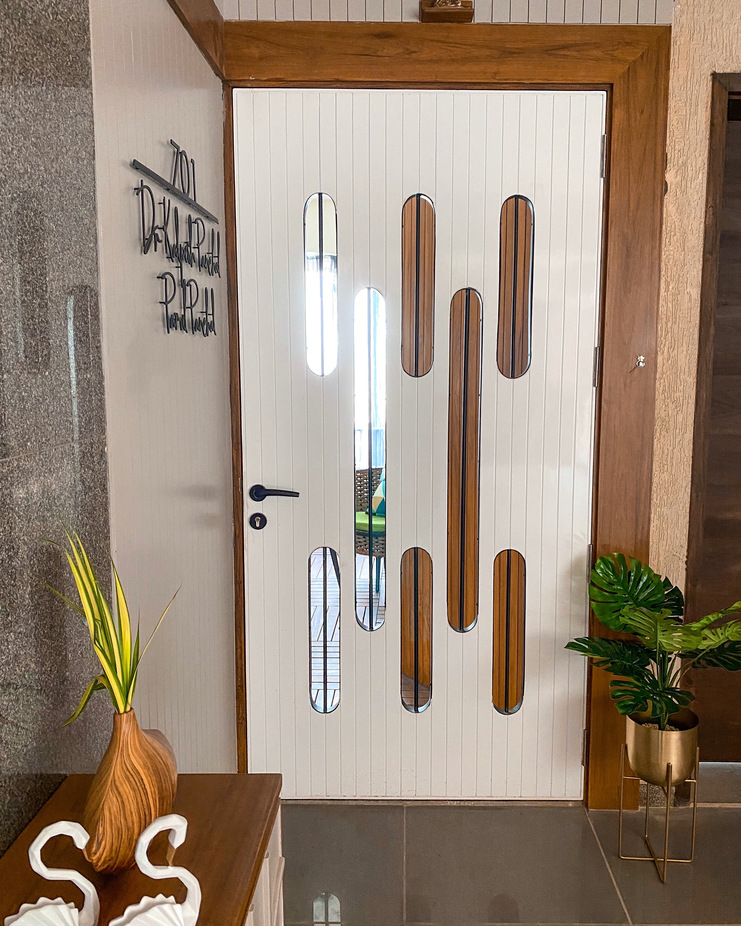
Open Layout | Multifunctional Spaces
Entering through a vestibule one is impressed with, the overall aesthetic of the home is openness, where spaces are multi-functional without crowding the overall layout of drawing, living, dining & kitchen.
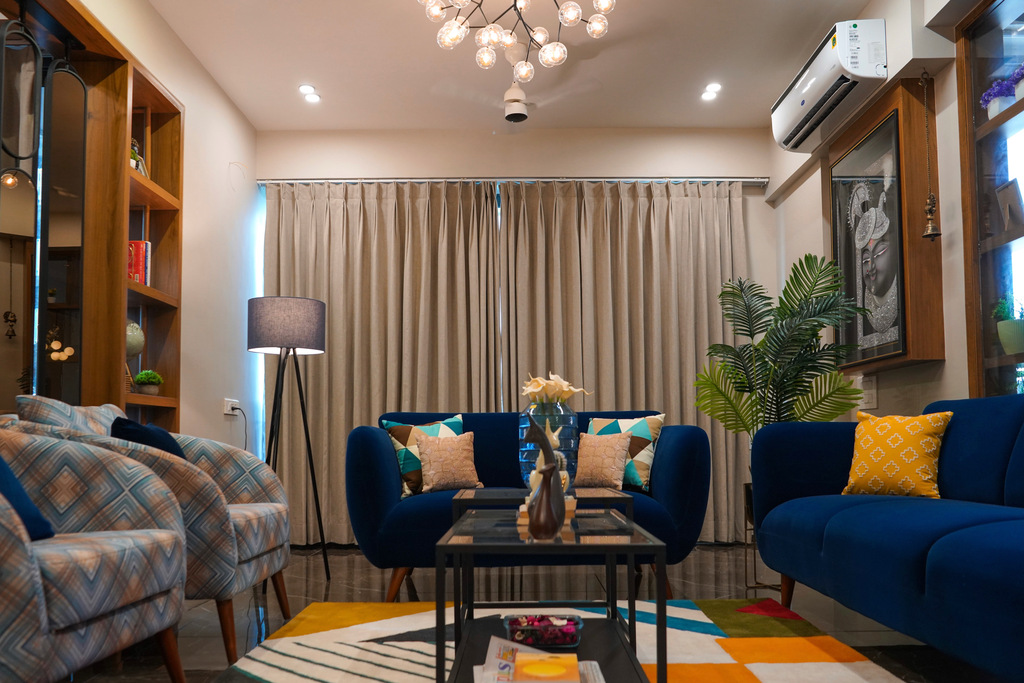
The continuing ceiling pattern in the open layout reflects the rhythmic flow of the apartment, making it look spacious.
Bespoke Design Reflecting Owner’s Personality
Each of the bedrooms was custom designed for the person using it and matched the aesthetic to their personality.
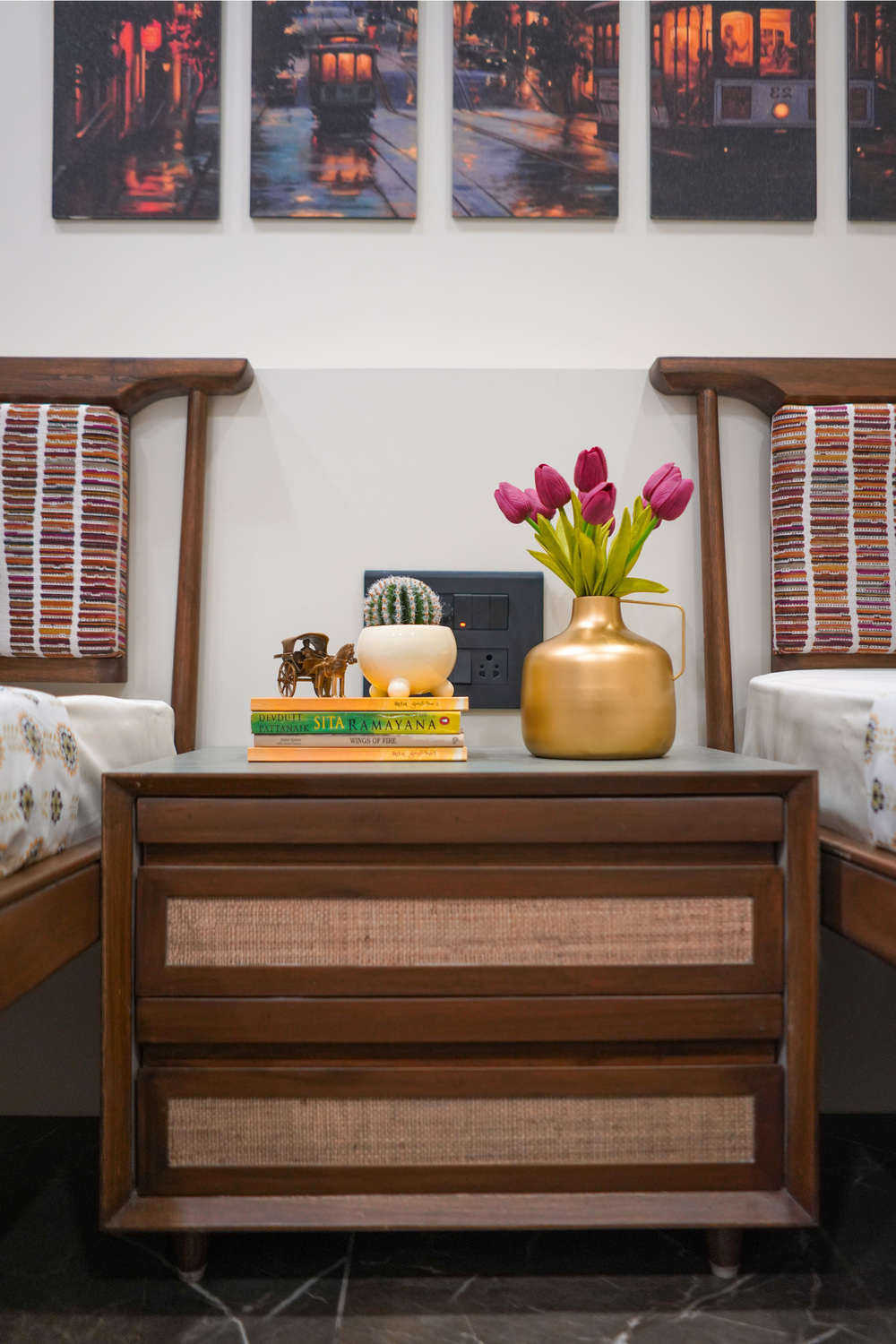 The highlight of this apartment was the entry garden that the firm created in the entry vestibule, which further leads to an open layout consisting of a drawing room, living room dining and open kitchen.
The highlight of this apartment was the entry garden that the firm created in the entry vestibule, which further leads to an open layout consisting of a drawing room, living room dining and open kitchen.
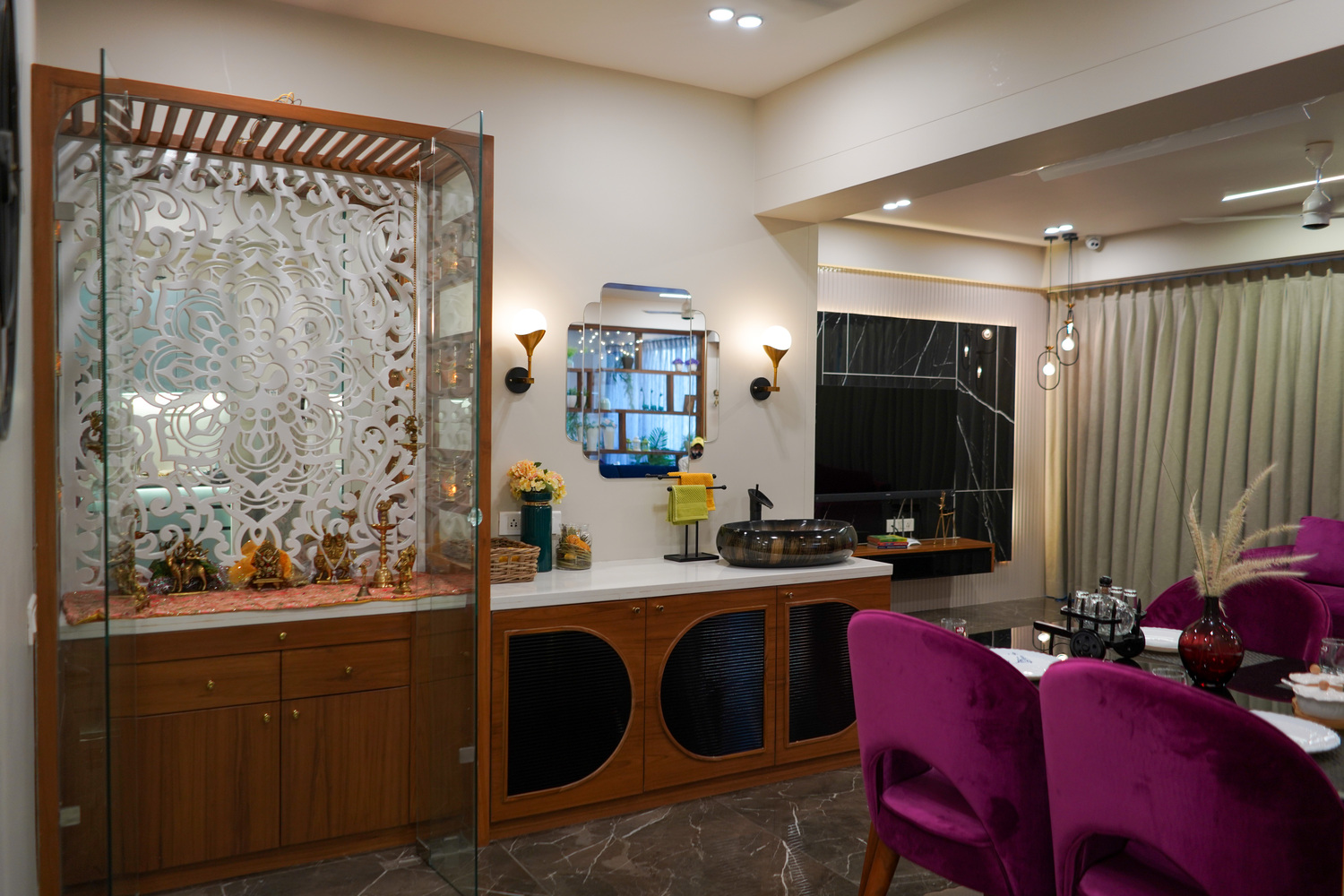 The apartment features lively colours such as blue paired with printed accent chairs in the drawing-room, pink for the living area, which is continued for dining chairs and bold green touches that come together to create a tranquil & welcoming abode.
The apartment features lively colours such as blue paired with printed accent chairs in the drawing-room, pink for the living area, which is continued for dining chairs and bold green touches that come together to create a tranquil & welcoming abode.
Also Read: This 4-BHK Apartment in Gwalior Will Wow You With Its Luxuriousness and Style | Evenleap Studios
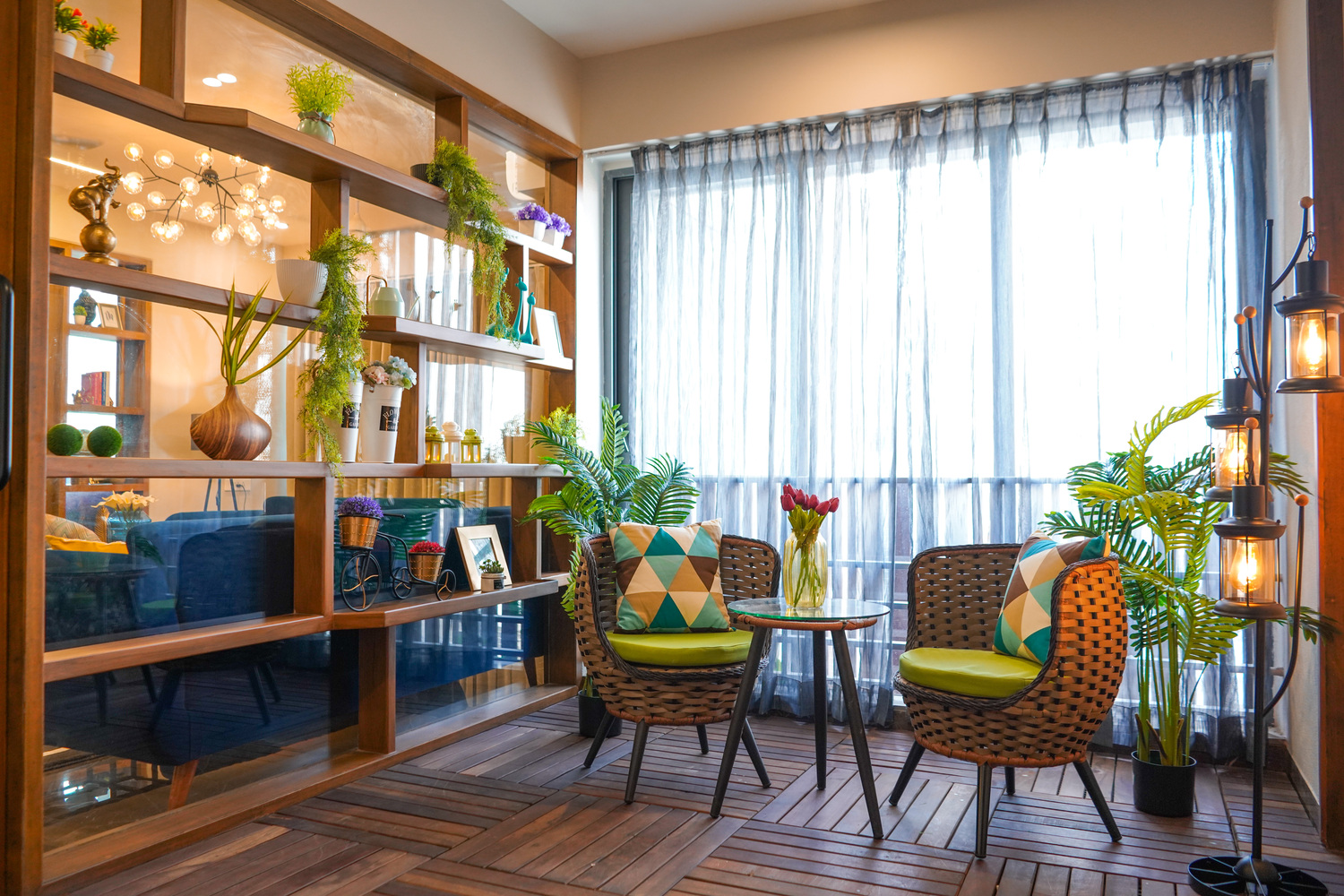
Highlighting Features
Details such as custom metal screen between living and drawing area, wall niches right beside dining, Tiled T.V back wall combined with MDF panel painted in the desired colour in polyurethane 3d carved mandir backdrop in mandala design with mirror back to add that extra element and much more created a home that’s upbeat & comfortable at the same point.
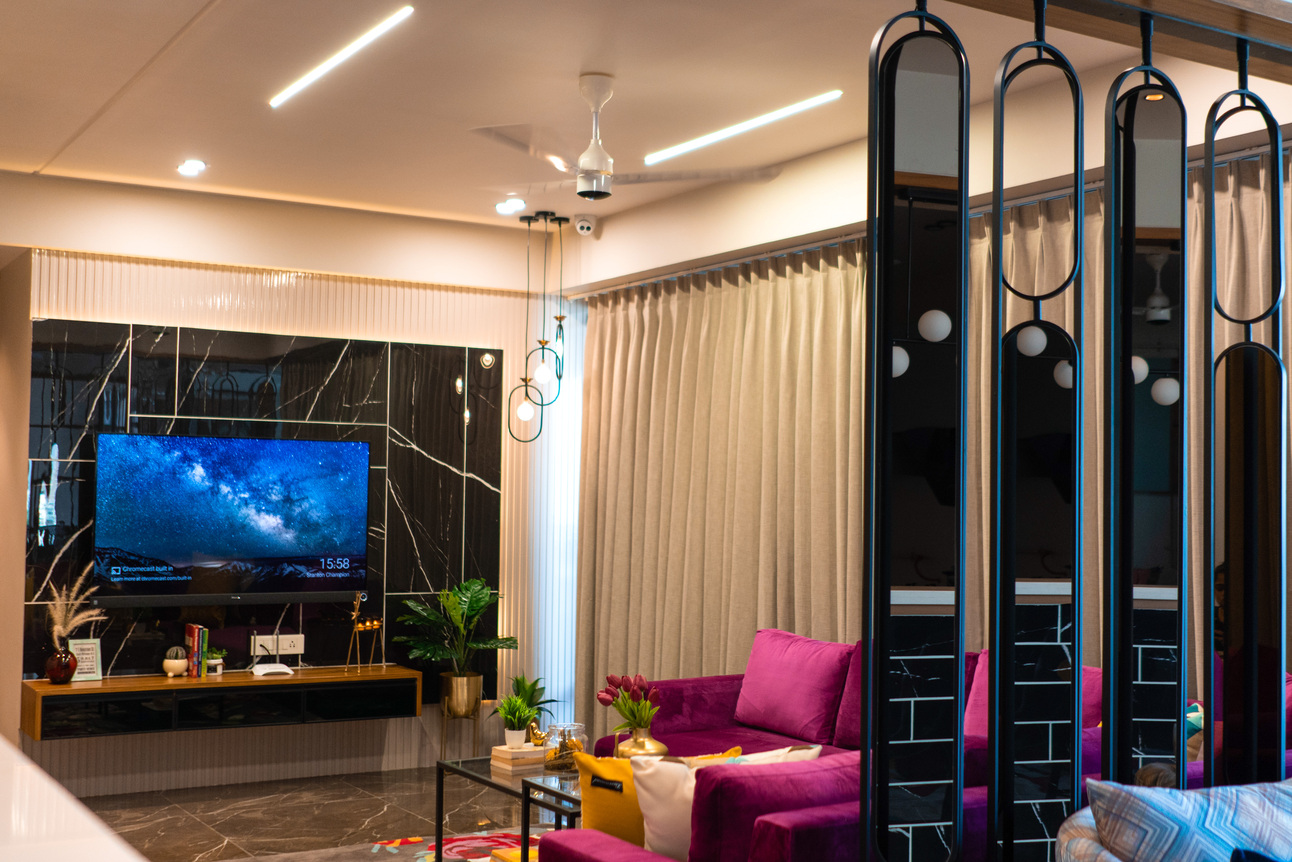
Master Bedroom
The designer used a teal and yellow colour combo for upholstery with muted bed back and walls. Brown mirror-finished wardrobe sliders which made the room look bigger and more beautiful.
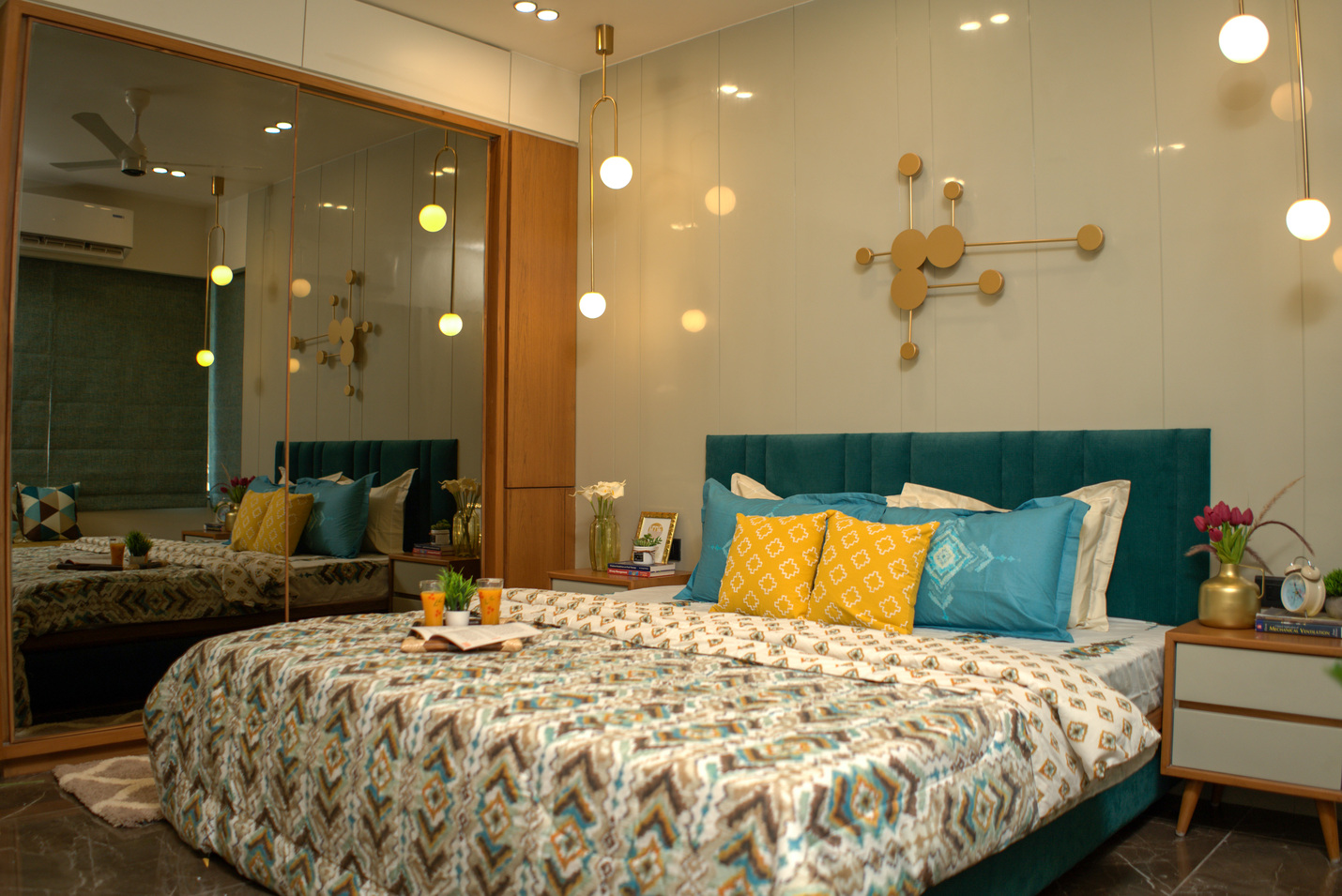 Veneer finished side tables with custom legs and floating T.V unit, art deco inspired mirror and hanging lights created the drama yet matched the rest.
Veneer finished side tables with custom legs and floating T.V unit, art deco inspired mirror and hanging lights created the drama yet matched the rest.
Kids Bedroom
Keeping a monochromatic colour palette with pops of colour in mind, the design team further used oak wood laminate for the wardrobe with a combination of black mirror framed shutters and bed body.
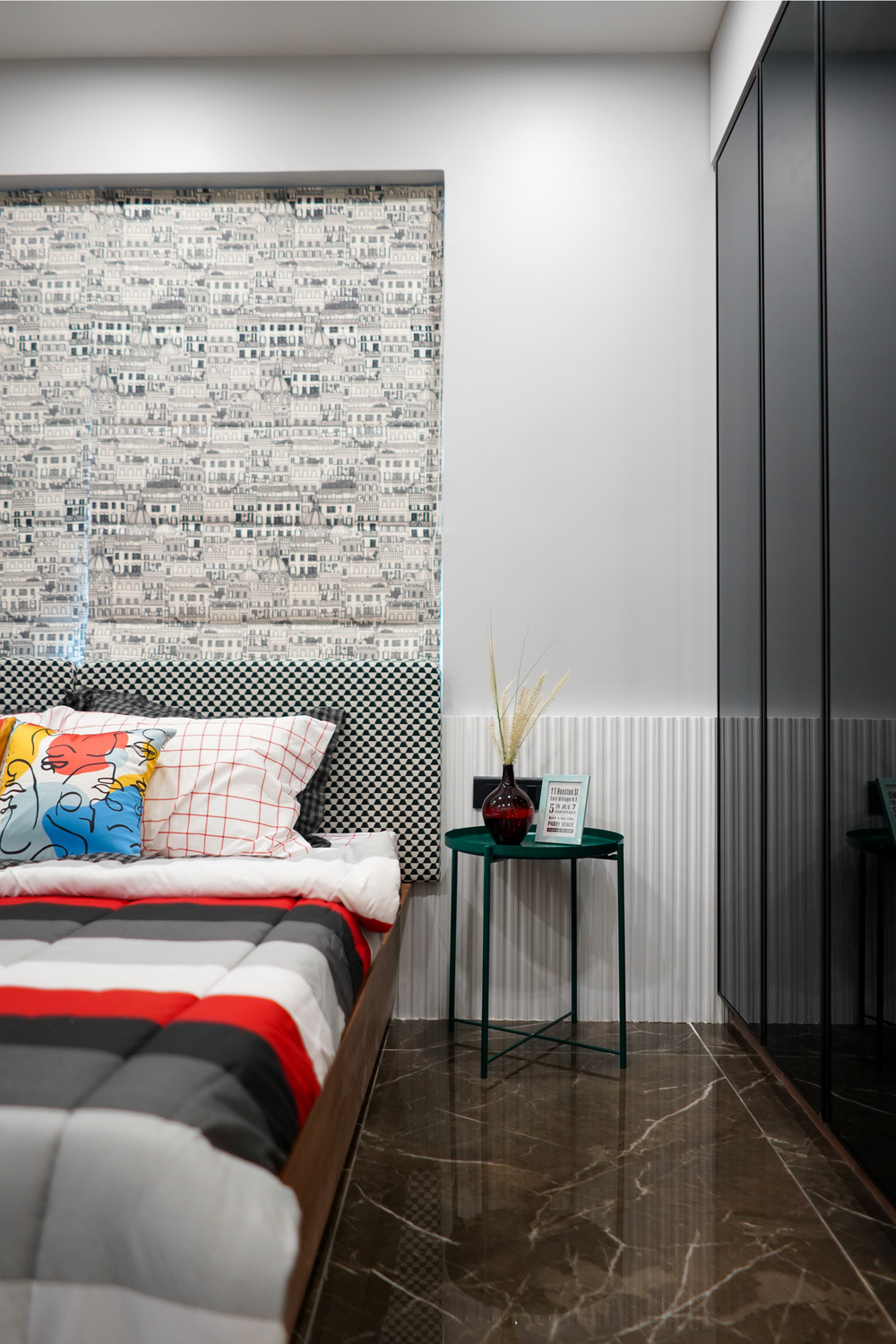 The interesting part was the upholstery they chose for roman blinds and also bedded back created a beautiful combination. The design team touched the rest of the furniture with black border detailing for elevating whites.
The interesting part was the upholstery they chose for roman blinds and also bedded back created a beautiful combination. The design team touched the rest of the furniture with black border detailing for elevating whites.
Also Read: T House: Minimal Interiors with a Sense of Sustainability | Kalpak Shah | Studio Course | Pune
Guest Bedroom
Total furniture combination for this room was done in solid wood, which reflected mid-century style. They had further used laminate that looked like rattan for easy maintenance for elevating the look of the wardrobe, console and night table.
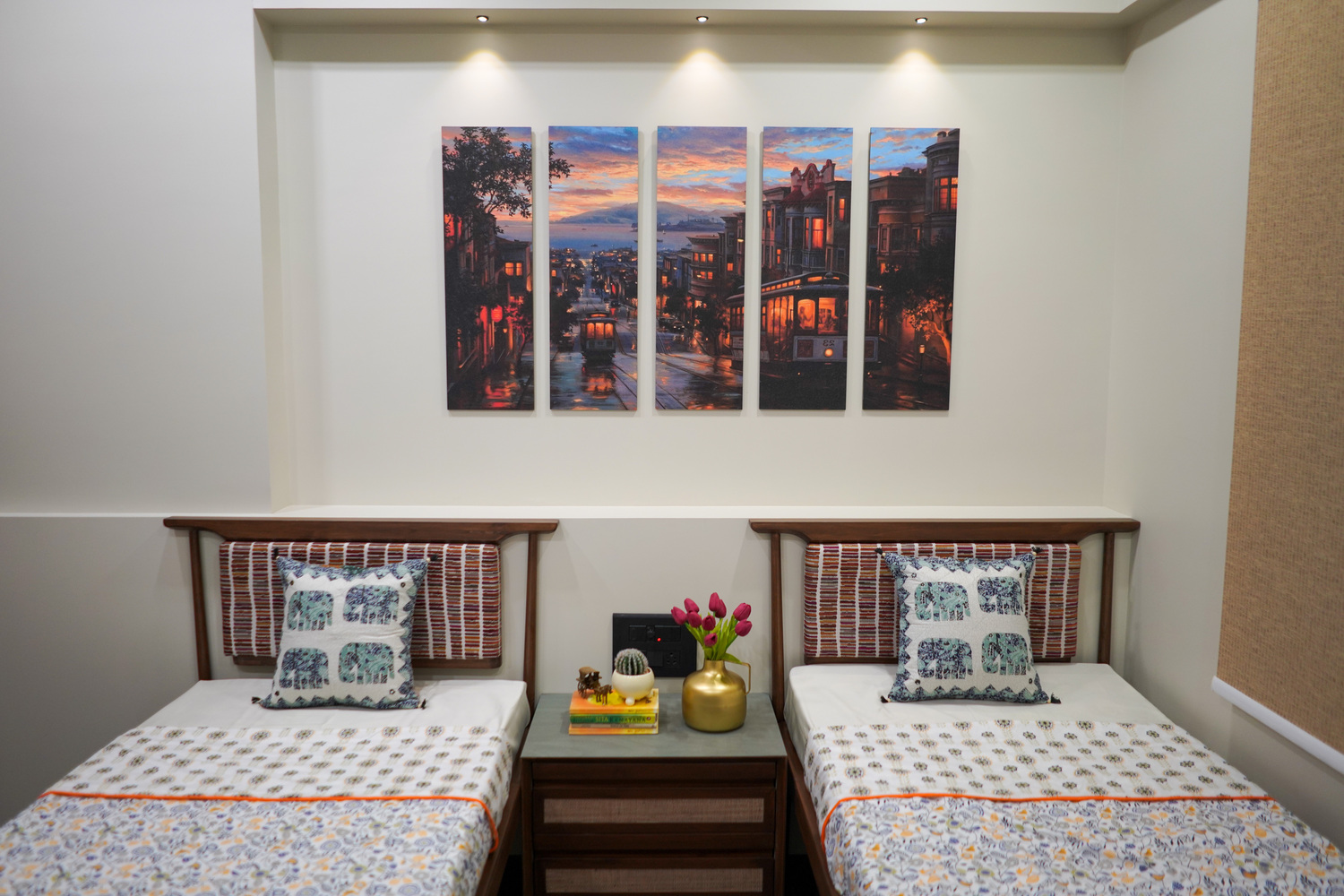
In this Modern kitchen, Matt light blue cabinets finished in glass are paired with while quarts stone backsplash and counter top, veneer open niches with light further beautifies the kitchen even more.
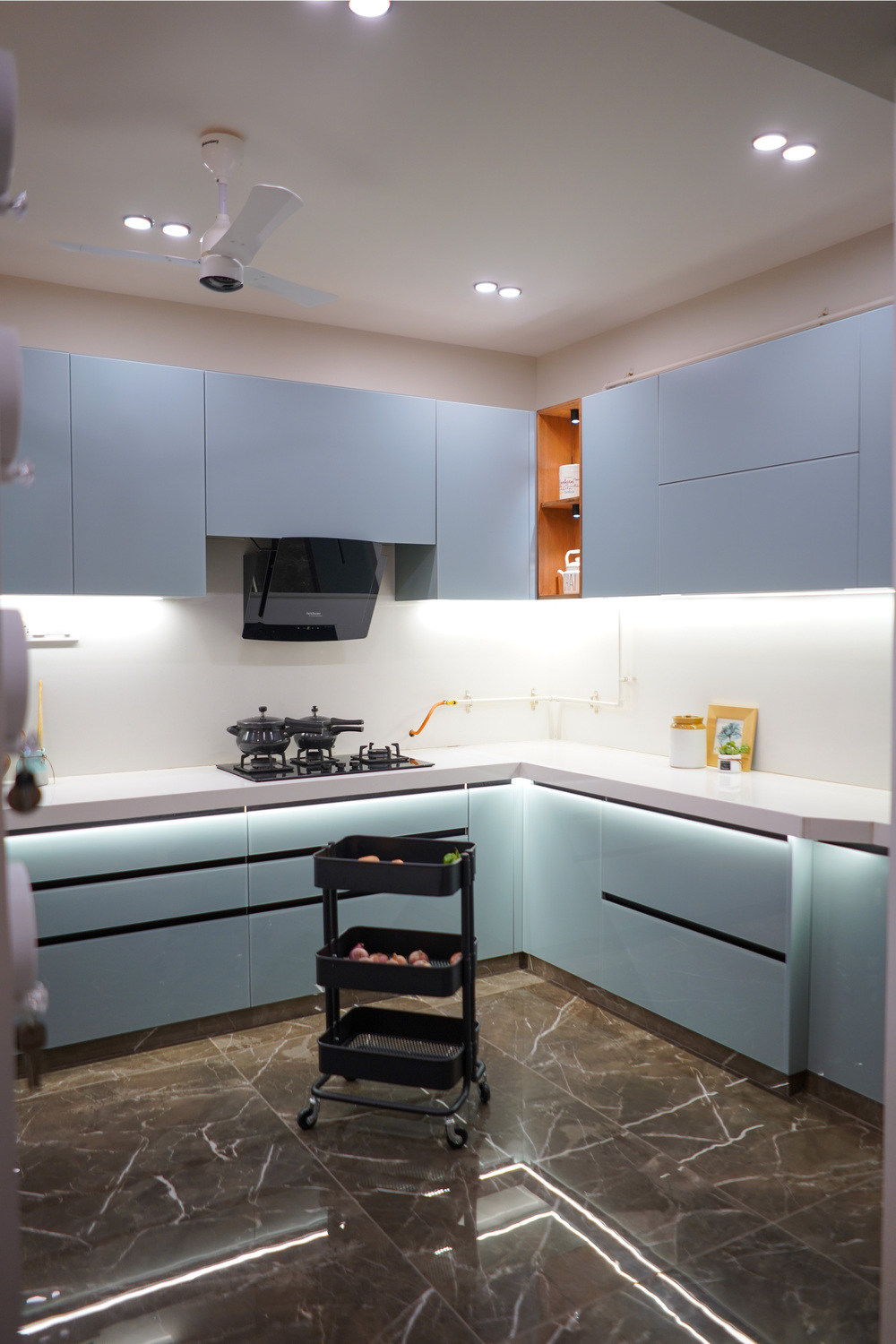
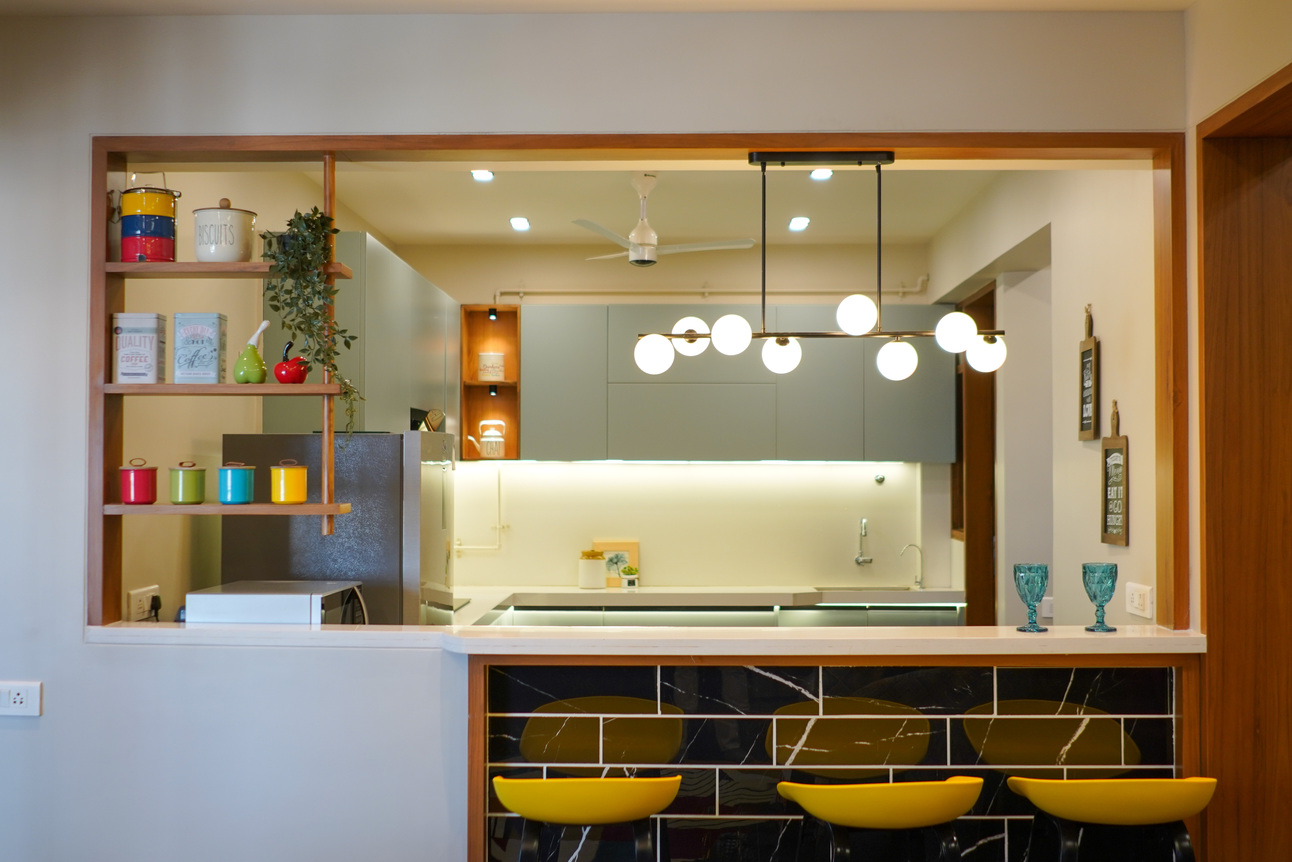
Project Details
Design Firm: INSIDEHOME
Principal Designer: Foram Patel
Location: Maple Tree By Ganesh Housing, Ahmedabad.
Area: 1370 Square Feet
About Interior Designer
Mumbai raised and trained, Foram obtained her of 3-year interior design Degree from Rachana Sansad, Mumbai. With a first class first distinction as well as many accolades for projects completed through the duration of the course. She is motivated to create spaces that make people feel good. She strongly believes that the happiness of clients is the ultimate goal, and takes pride on the quality of work and attention to detail inside home delivers.
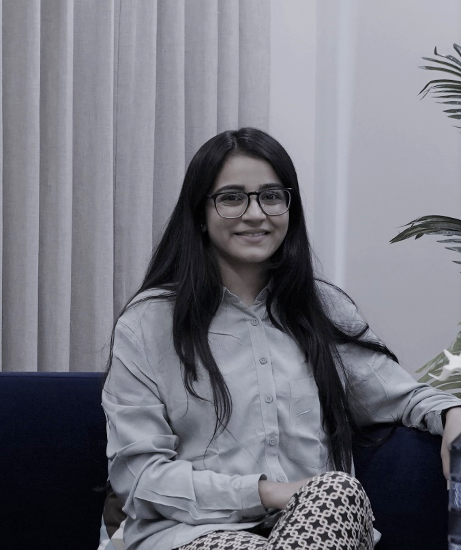
Foram Patel, Founder | Interior Designer, INSIDEHOME
About the Firm
INSIDEHOME an interior design studio is concentrated in Ahmedabad & Mumbai. The firm believes in creating spaces that have soul, while passionately protesting mediocrity. To them, every client is unique and brings to them a very unique brief. The design team thrives on translating that brief and vision into a space that makes the client happy, every day of their life. Their approach is very hands-on, as they experiment and produce designs perfectly tailored to each individual client’s needs.
Keep reading SURFACES REPORTER for more such articles and stories.
Join us in SOCIAL MEDIA to stay updated
SR FACEBOOK | SR LINKEDIN | SR INSTAGRAM | SR YOUTUBE
You may also like to read about:
This Delhi Home Features Sun-Filled Interiors, Natural Materials and Sober Colour Palette | AKDA
A Bangalore Home With Transitional Style Decor | Anchal Shamanur | Boketo Interior Concepts
And more…