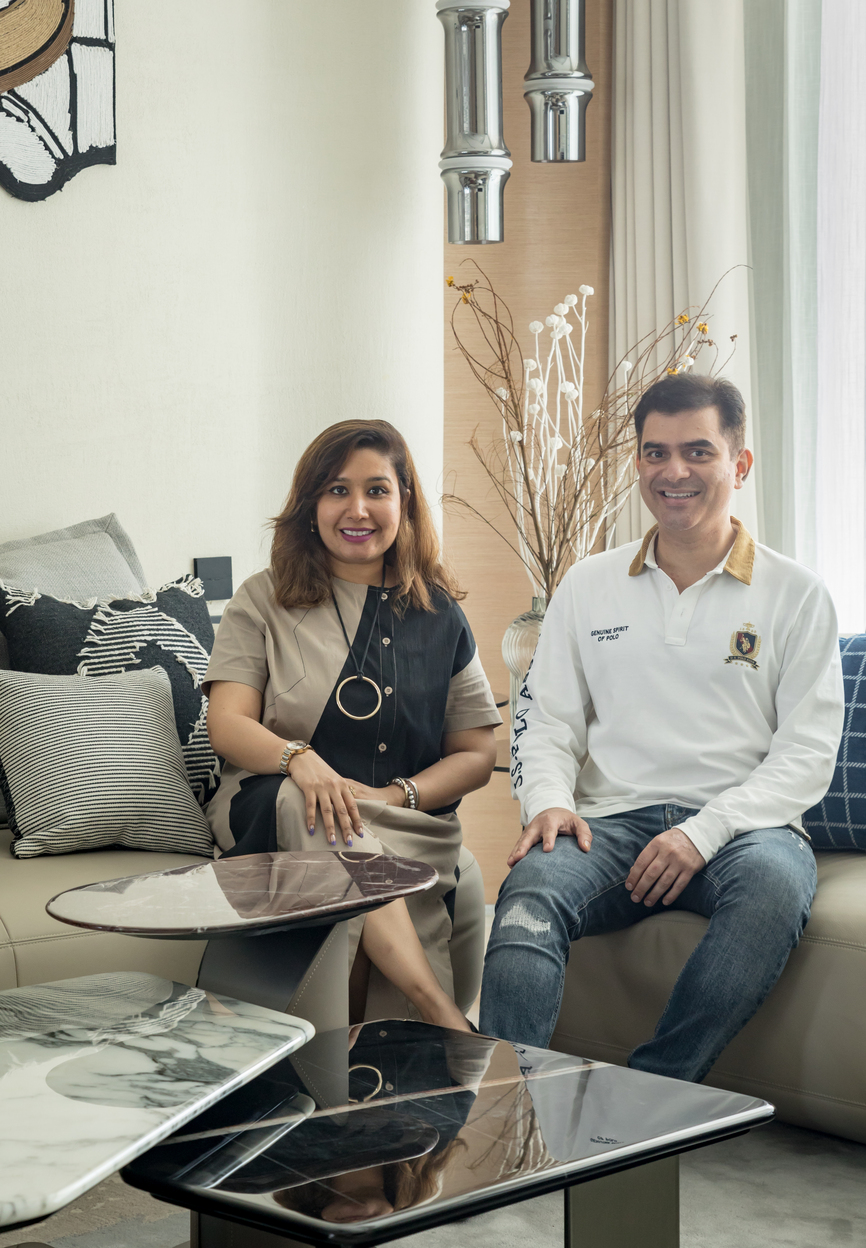
In Mumbai’s Worli district, ‘The Pillar House’ by Gaurav Kharkar & Associates transforms a residence in the India Bulls Blu complex into a stunning blend of contemporary neoclassical design. Overlooking the Arabian Sea, the apartment features a creatively repurposed central pillar, luxurious materials like Italian marble, and multifunctional spaces. The design masterfully balances modern minimalism with neoclassical elements. Design team shares more with SURFACES REPORTER (SR). Take a look:
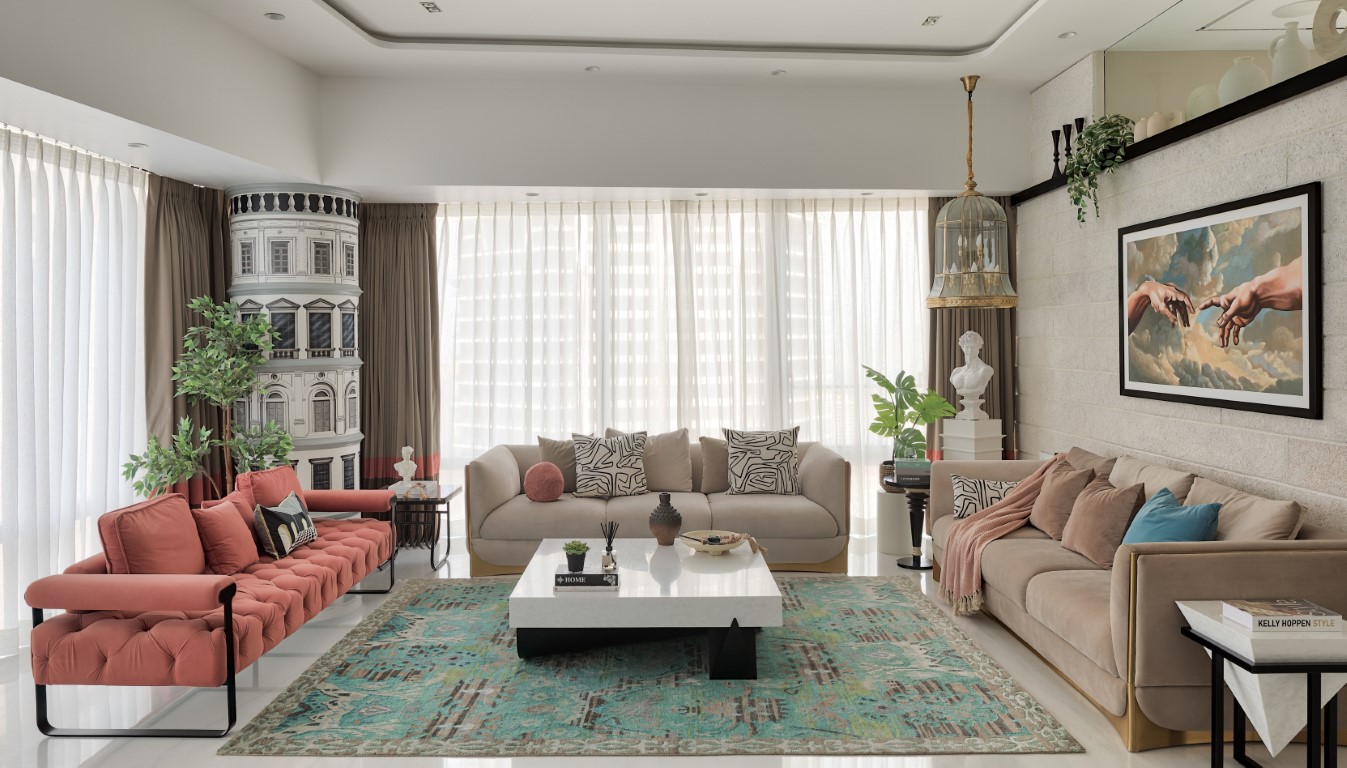 Nestled in the India Bulls Blu complex, the residence offers stunning Arabian Sea views.
Nestled in the India Bulls Blu complex, the residence offers stunning Arabian Sea views.
Client’s Brief
When the clients, impressed by the firms previous work, approached Gaurav and Vidhita, they sought a space that would do justice to these vistas while exuding elegance and comfort.
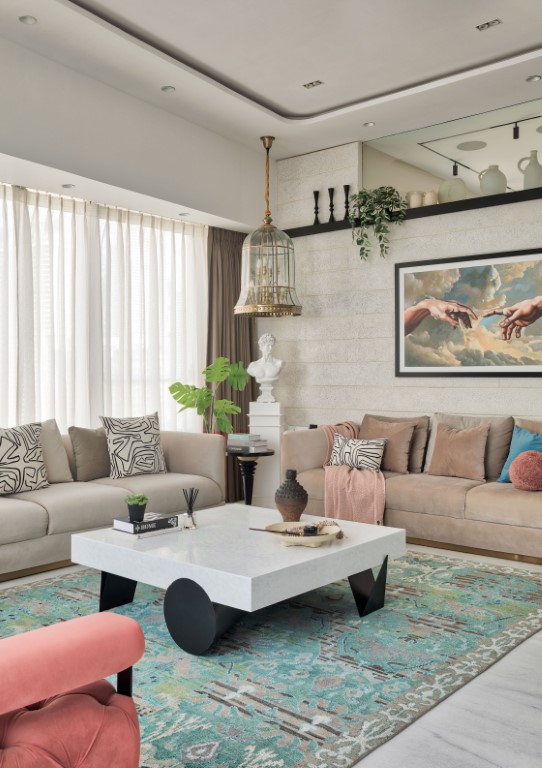 The designers task was clear: to create a sense of luxury without pretension, respecting the original architecture while introducing fresh, surprising elements.
The designers task was clear: to create a sense of luxury without pretension, respecting the original architecture while introducing fresh, surprising elements.
Effortless Flow of Spaces
The team reimagined the apartment by removing all brick walls, creating a blank canvas. They used marble partitions to define spaces while maintaining an open, flowing layout.
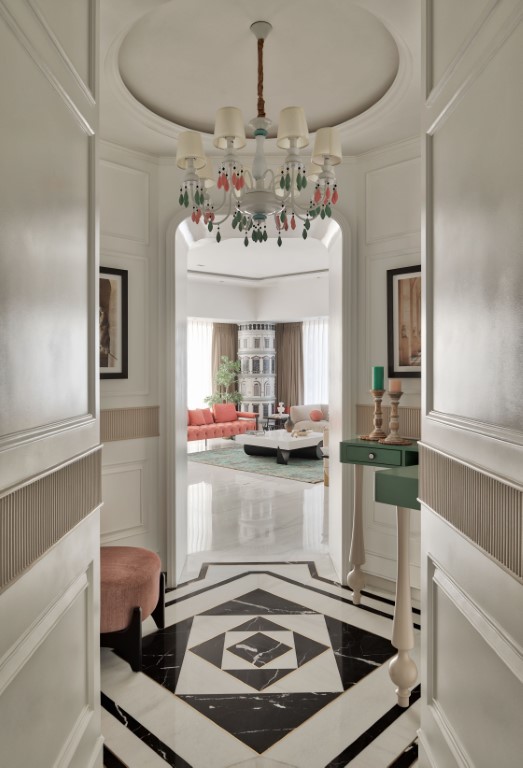 The entrance lobby sets the tone with its French-inspired decor. A customised console table and a modern classic chandelier add a splash of colour against the dramatic black and white exotic granite marble floor. This graphic pattern provides a striking welcome, hinting at the design surprises that lie ahead.
The entrance lobby sets the tone with its French-inspired decor. A customised console table and a modern classic chandelier add a splash of colour against the dramatic black and white exotic granite marble floor. This graphic pattern provides a striking welcome, hinting at the design surprises that lie ahead.
Design Mastery in the Living Area
The living room reveals the designs brilliance with a once-unappealing pillar now transformed into a striking feature, hand-painted with neoclassical details. This new focal point defines the apartments theme.
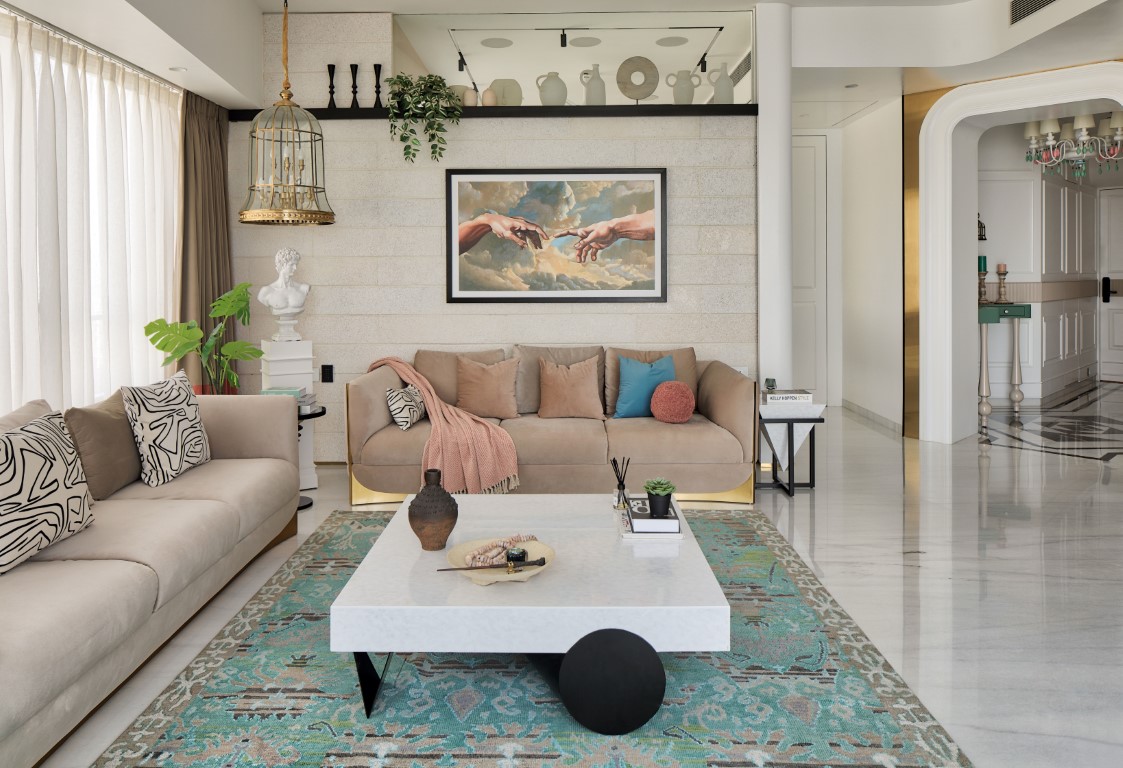 The room balances curves and straight edges, blending neutrals and pastels for a warm, sophisticated feel. It flows into a custom kitchen with Italian marble and a hidden bar. The adjacent guest room features a Murphy bed behind an art panel, combining functionality with a Parisian-inspired design.
The room balances curves and straight edges, blending neutrals and pastels for a warm, sophisticated feel. It flows into a custom kitchen with Italian marble and a hidden bar. The adjacent guest room features a Murphy bed behind an art panel, combining functionality with a Parisian-inspired design.
Son’s Bedroom
The son’s bedroom is designed for a young entrepreneur with a focus on his sneaker business.
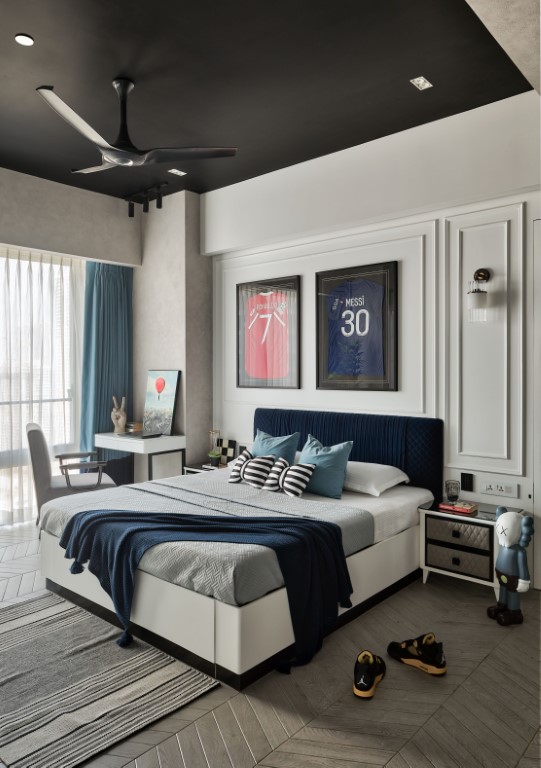 The moody, masculine space features a monochromatic palette with deep blue accents, glass cabinets for displaying sneakers, a mock fireplace for warmth, and smart storage to keep the room organized.
The moody, masculine space features a monochromatic palette with deep blue accents, glass cabinets for displaying sneakers, a mock fireplace for warmth, and smart storage to keep the room organized.
Primary Bedroom
The primary bedroom features a multifunctional design with an island bed and a wardrobe area elevated on a terrazzo platform.
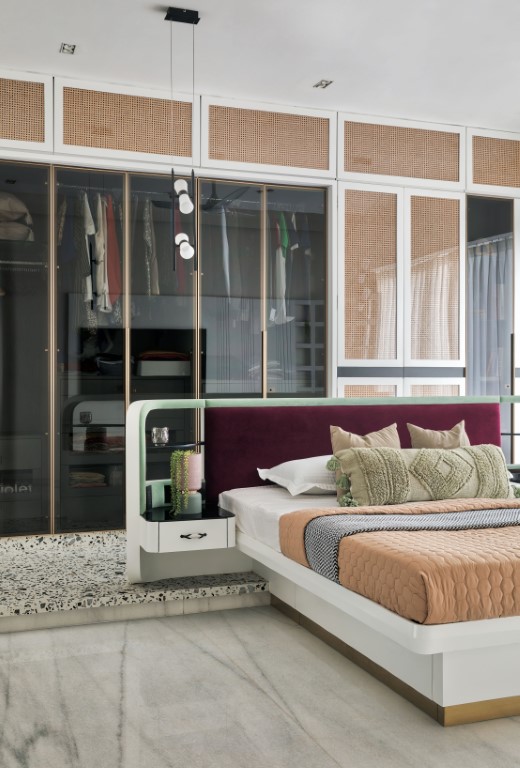 This layout maintains an open feel while defining sleeping and dressing areas, with elegant wardrobes in black tinted glass and cane accents.
This layout maintains an open feel while defining sleeping and dressing areas, with elegant wardrobes in black tinted glass and cane accents.
Material Palette
Throughout the apartment, the material palette speaks of understated luxury. Italian marble flooring, velvet fabrics, and lacquered surfaces create a harmonious blend of textures. The firms signature flushed doors add a unifying touch throughout.
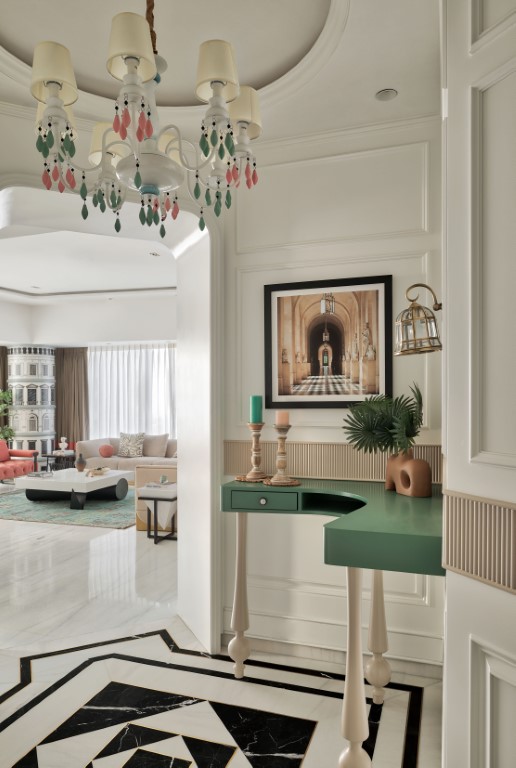 The Pillar House stands out for its blend of modern minimalism and neoclassical details, creating a timeless yet fresh space. Gaurav Kharkar & Associates have turned design challenges into opportunities, resulting in a home that is both functional and artistic.
The Pillar House stands out for its blend of modern minimalism and neoclassical details, creating a timeless yet fresh space. Gaurav Kharkar & Associates have turned design challenges into opportunities, resulting in a home that is both functional and artistic.
Project Details
Name of Project: The Pillar House
Name of Design Firm: Gaurav Kharkar & Associates
Location: Worli, Mumbai
Typology: Residential
Area: 1,800 sq. ft
Principal Architect/Designer: Gaurav Kharkar & Vidhita Parekh Kharkar
Photography Credits: Pulkit Sehgal
About the Firm
Gaurav Kharkar & Associates was established in 2009 by architect Gaurav Kharkar and interior designer Vidhita Parekh Kharkar in Mumbai. Being passionate about contemporary aesthetics, functionality and the sensuality of quality material, the firm came into prominence soon after its inception. And within a short span of four years, the firm had many projects under their belt.
