
Conceived and designed by Mahek Lalan of SML Architects, The Terracotta Earth House is a 900 sqft serene and elegant home far away from Mumbai’s swarming urban nucleus. Created for a couple in their mid-30s, the home’s interiors gracefully reflect the personalities of its owners. The house pays an ode to the traditional architectural elements yet the use of Terracotta hue shows a contemporary take on the past elements with reverence. The design team shared detailed info about the project with SURFACES REPORTER (SR). Take a look:
Also Read: The Terracotta House By Arpan Shah Nurtures Connection with Local Roots | Ahmedabad
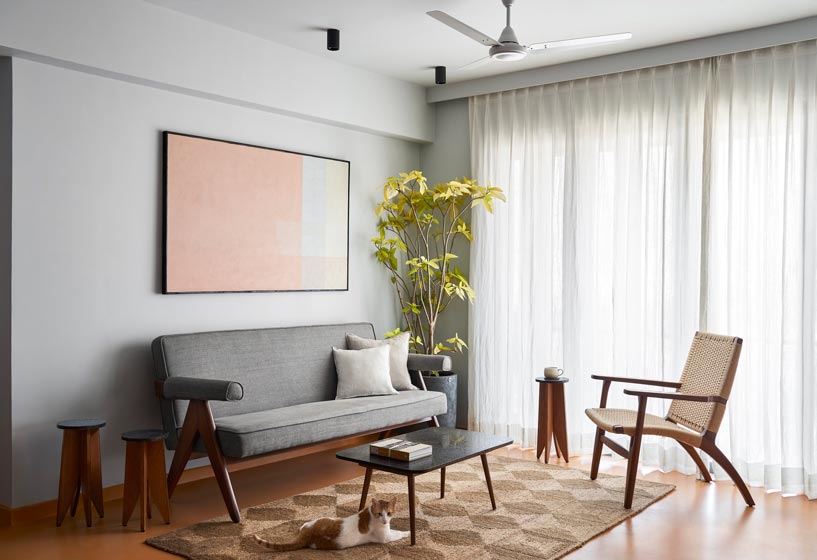 The Terracotta Earth home is assumed as a role akin to a silent observer uncoupled from the relentless bustle of the metropolis. The dwelling’s christened name is an ode to the ever-present hue that pulses through its expanse, but more pivotally, it is a resolve to pause, reflect, and trace one’s roots.
The Terracotta Earth home is assumed as a role akin to a silent observer uncoupled from the relentless bustle of the metropolis. The dwelling’s christened name is an ode to the ever-present hue that pulses through its expanse, but more pivotally, it is a resolve to pause, reflect, and trace one’s roots.
Distinctiveness of Earthy Terracotta
"With the Terracotta Earth House, the endeavour has been to explore a perception of grounding both metaphorically and visually as an unhurried calmness comes uncorked. Its canvas is embellished in the earthy terracotta tincture in discreet yet unmissable manoeuvres with panoramic views of Bombay within reach," shares Mahek. Envisioned for a couple in their mid-30s, the home’s design was moulded with their candour for experimentation attributed to their respective creative backgrounds. Driven by a penchant for essentialism, the dwelling’s minimalist demeanour celebrates pieces of furniture steeped in history, making an impactful debut.
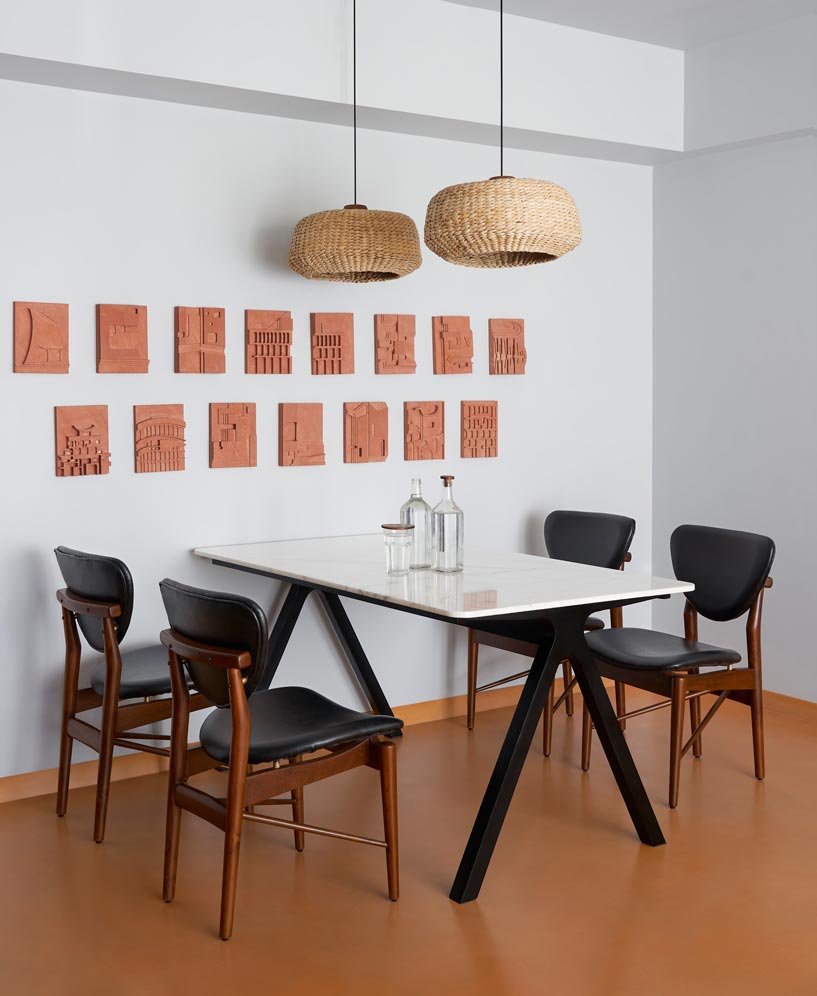 Formal restraint reigns supreme at the Terracotta Earth House, yet an undeniable vitality is apparent, inspiring in the form of hand-picked architectural elements and colour. The micro-topped concrete tinted in a terracotta colour references oxide-washed floors of heritage bungalows that presents a contemporary take on the past with reverence.
Formal restraint reigns supreme at the Terracotta Earth House, yet an undeniable vitality is apparent, inspiring in the form of hand-picked architectural elements and colour. The micro-topped concrete tinted in a terracotta colour references oxide-washed floors of heritage bungalows that presents a contemporary take on the past with reverence.
Versatile Furniture With Clean Silhouettes
The tremendous North-Western light swathing the indoors saturates the blueprint. Sunlight travels into the spaces via the peripheral alfresco decks bordering every room, allowing the home to respire. A grey hue ascends the walls and spreads over the ceilings homogeneously, balancing the warm colour's omnipresence. Movement is expressed within the space in versatile furniture with clean silhouettes, free to traverse the layout based on need. '
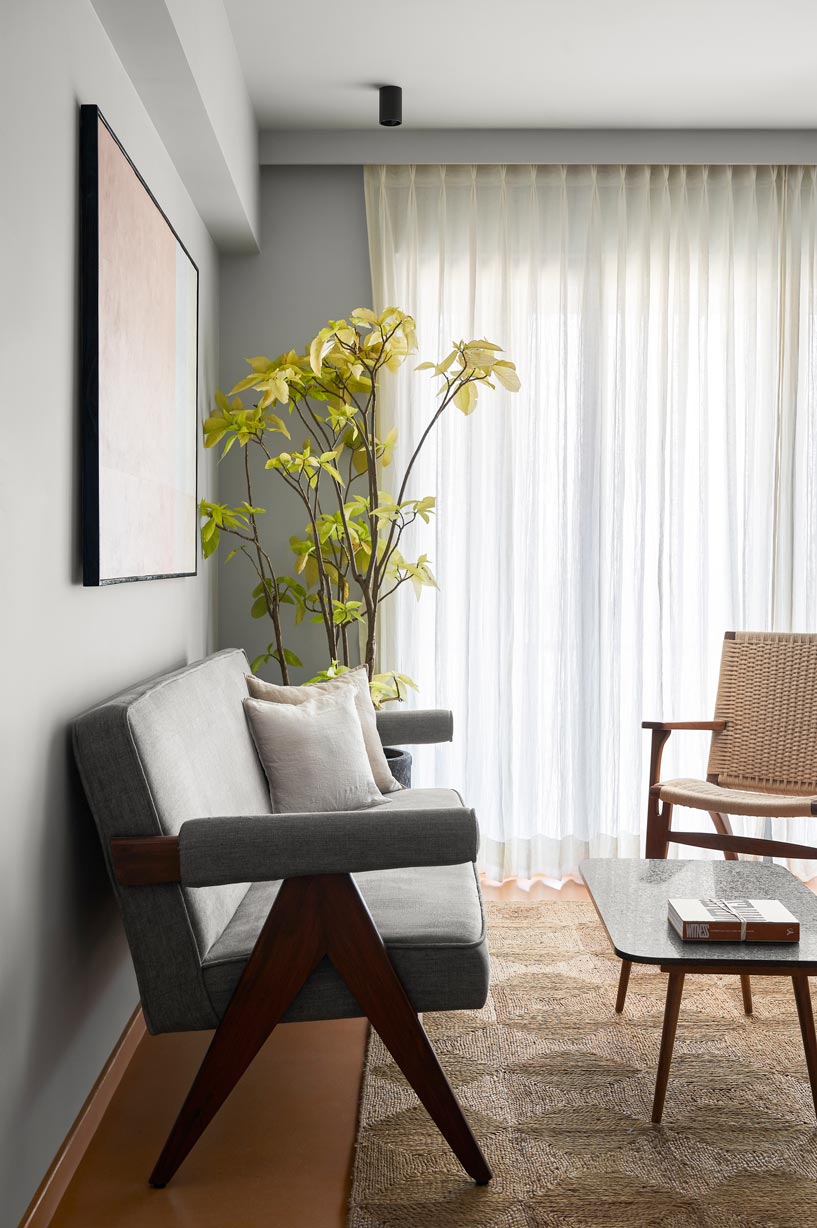
The home epitomises a state of repose, allowing the sight to experience spaces as discernible visual poetry. There is an intentional moment of pause as the entryway leads into the larger communal heart of the home. The built-in white marble-topped storage console curves uninterruptedly around the periphery of the wall, posing as an ingenious credenza facing the public spaces of the apartment.
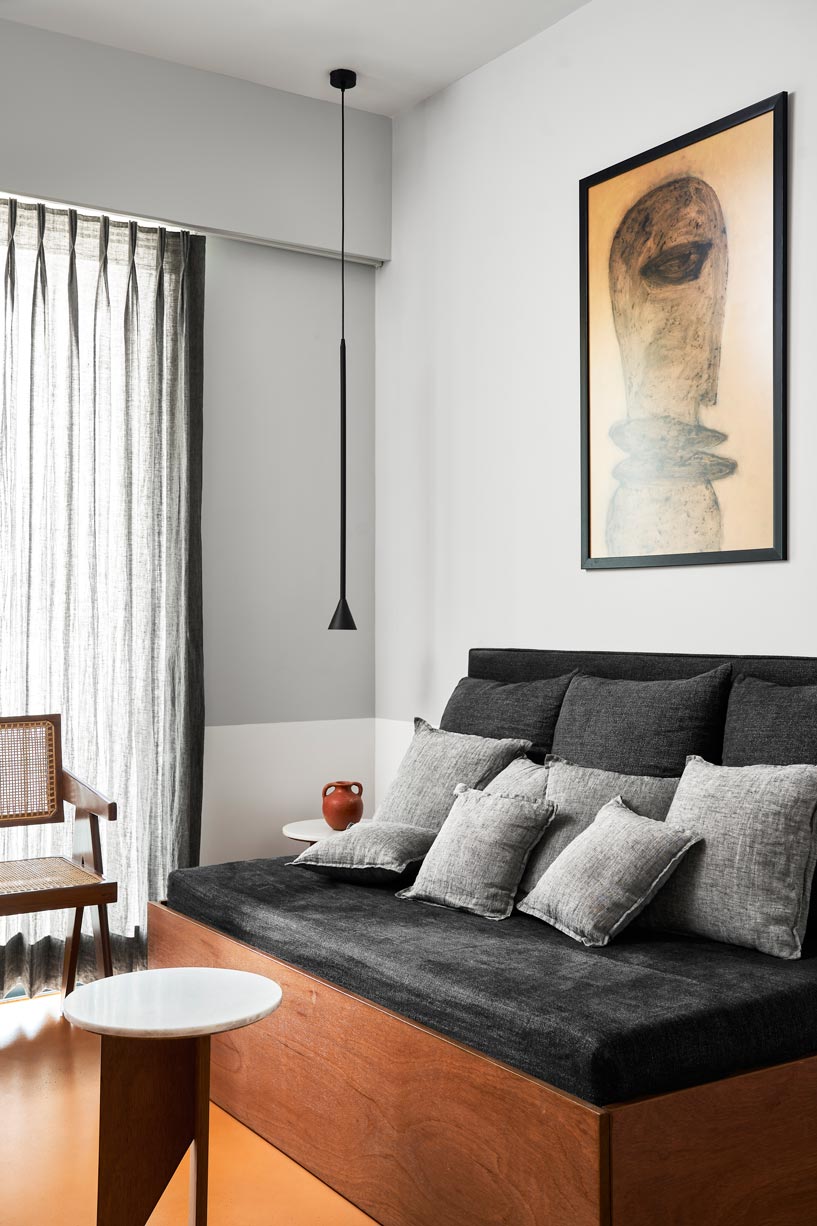 Overruled by stillness, the open plan living cum dining sections witness the inhabitants spending a significant fraction of their day within its embrace. The lady of the home reminisces memories of her time spent in the historic city of Chandigarh, an iconic beacon of Modern Architecture endowed with the prowess of Le Corbusier and Pierre Jeanneret since the 1950s. The acclaimed Jeanneret ‘Chandigarh Sofa’ makes a cameo, bathed in a cool grey tone. Hans Wegner’s ‘CH25’ Chair, composed of hand-woven rope and teak, keeps the former classic company.
Overruled by stillness, the open plan living cum dining sections witness the inhabitants spending a significant fraction of their day within its embrace. The lady of the home reminisces memories of her time spent in the historic city of Chandigarh, an iconic beacon of Modern Architecture endowed with the prowess of Le Corbusier and Pierre Jeanneret since the 1950s. The acclaimed Jeanneret ‘Chandigarh Sofa’ makes a cameo, bathed in a cool grey tone. Hans Wegner’s ‘CH25’ Chair, composed of hand-woven rope and teak, keeps the former classic company.
The coffee table and sculptural pedestal tables are created using polished plywood bases and Lapotra-finish ebony granite tops, pronouncing tactile materiality. An embedded tessellation of hand-knotted geometric forms claims the jute rug whole. The deliberately unembellished abstract art seems to bleed its hues into the surrounding area while the chartreuse colour of the towering plant contrasts it playfully! The daylight filters through the veil of white sheer curtains by Saphed.
Also Read: Impressive Terracotta Jaali Screen Acts As Passive Cooling Device For This Maharashtra House | The Design Alley
Recalling Brutalist Architecture
The petite dining nook is a coalition of function and history made tangible. The white marble top and black metal-structured dining table is paired with sleek Mid-Century Modern teak and black leatherette chairs. A duo of woven cane pendants levitates over the dining nook, casting morphing shadows. A bespoke collage of rust-hued Agra stone wall murals conceptualised by Artist Rutva Joshi ornament the wall. The accent feature recalls Brutalist Architecture's appeal embodied by Chandigarh's eminent landmarks — a lithic retelling that layers the nook with a palpable emotional quality.
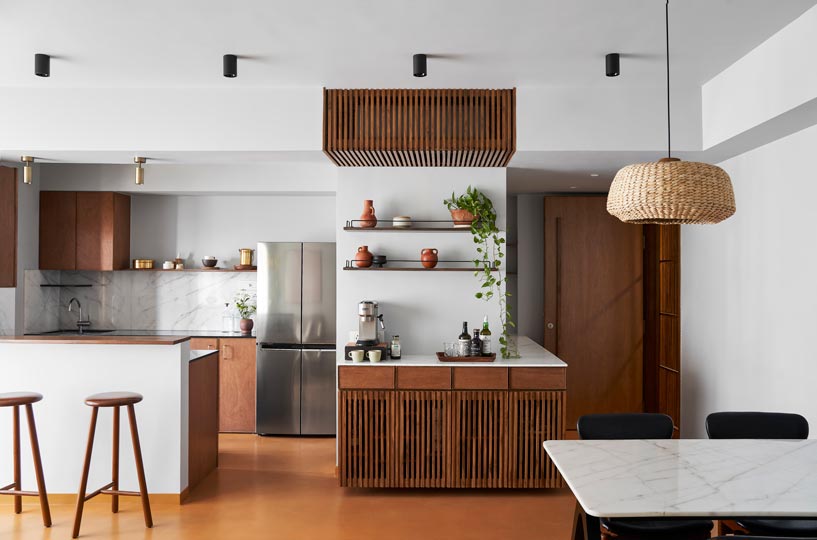 A functional entity shared amidst the triad of the living room, dining area, and kitchen, the bar cum crockery credenza can be visualised as an organic extension of public spaces. The fluted base is crowned by a white marble slab that continues from the entrance passageway, functioning as a spontaneous coffee station by day and suave home bar by dusk! This nook establishes a visual dynamism that scales its volume, earmarked by the slatted teak fascia straddling the credenza base and travelling overhead as a louvred screen that adeptly functions as an openable air conditioning panel. A combination of teak and black metal shelves creates dedicated surfaces to store and display brews and curios alike.
A functional entity shared amidst the triad of the living room, dining area, and kitchen, the bar cum crockery credenza can be visualised as an organic extension of public spaces. The fluted base is crowned by a white marble slab that continues from the entrance passageway, functioning as a spontaneous coffee station by day and suave home bar by dusk! This nook establishes a visual dynamism that scales its volume, earmarked by the slatted teak fascia straddling the credenza base and travelling overhead as a louvred screen that adeptly functions as an openable air conditioning panel. A combination of teak and black metal shelves creates dedicated surfaces to store and display brews and curios alike.
Punctured to initiate interaction amidst zones, the kitchen at the Terracotta Earth House ushers forth the all-embracing visual grammar of the home with resounding familiarity. The peninsula breakfast counter frames the open kitchen under the ceiling brass spotlights, while the open corner fosters a directed path of circulation. The pebble-esque bar stools can be oriented diversely as seats while dining at the breakfast counter or accommodating individuals as part of the living space.
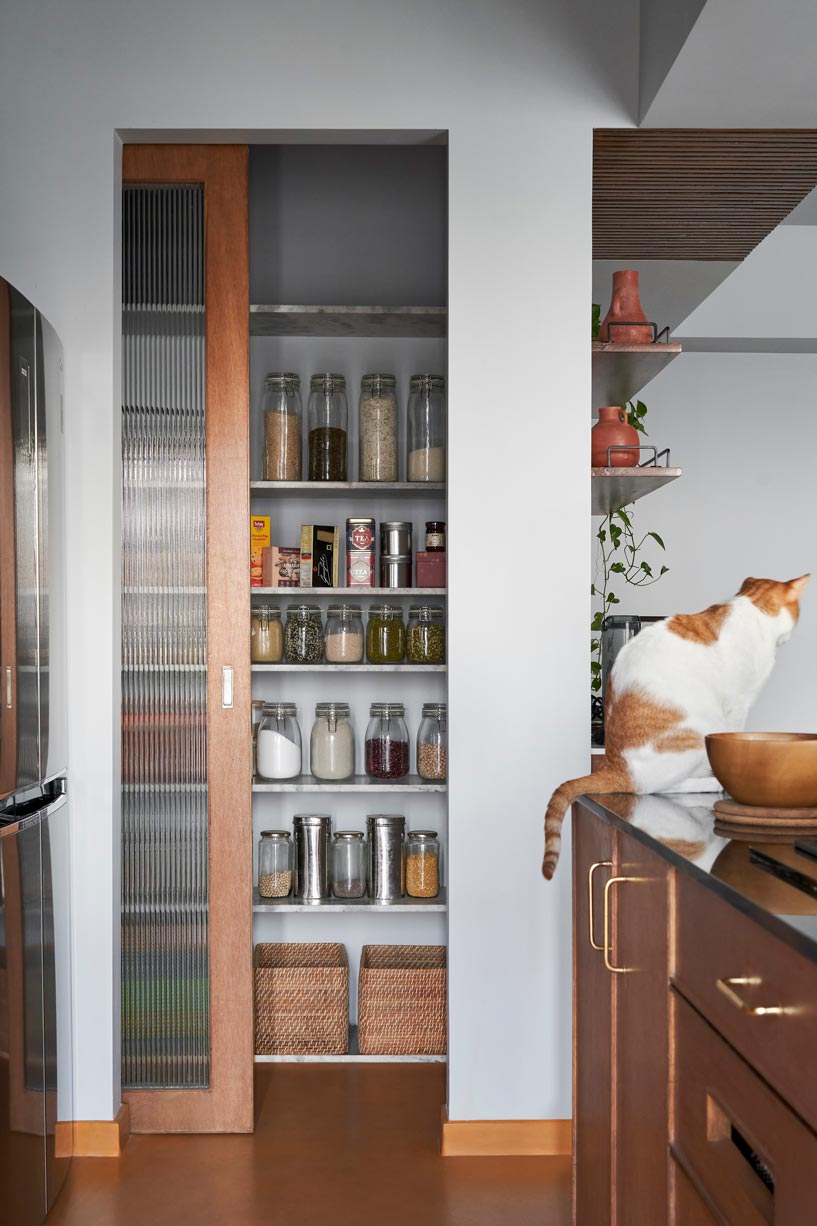 Polished plywood in the carpentry, open teak shelves, grey-veined white marble, and black granite lining the countertops seam together the kitchen’s persona, strengthening the stake of indigenous materiality. The bulk of the kitchen’s storage has been sequestered into a concealed pantry, rendering the former an unobtrusive mien. The pantry remains accessible via the means of a fluted glass and teak pocket door, addressing the need for a zonal partition while enabling light to make its way through.
Polished plywood in the carpentry, open teak shelves, grey-veined white marble, and black granite lining the countertops seam together the kitchen’s persona, strengthening the stake of indigenous materiality. The bulk of the kitchen’s storage has been sequestered into a concealed pantry, rendering the former an unobtrusive mien. The pantry remains accessible via the means of a fluted glass and teak pocket door, addressing the need for a zonal partition while enabling light to make its way through.
Spacious and Relaxing Bedrooms
The secondary bedroom is a space that functions as a serene workspace, a lounge to unwind, and doubles up as a serviceable bedroom. A summery white transcends into grey, creating a slight gradient over the walls. Consisting predominantly of a collapsible daybed washed over in sumptuous doses of charcoal and steel grey linen upholstery by Saphed, the lounge is accented with art in warm ochre tones, unadorned end tables, and an austere pendant light. A triad of polished teakwood slabs streak the wall, creating an ergonomic workspace. The lauded Jeanneret ‘Chandigarh Chair’ graces the space, enunciating the prevailing materiality of woven cane and teak.
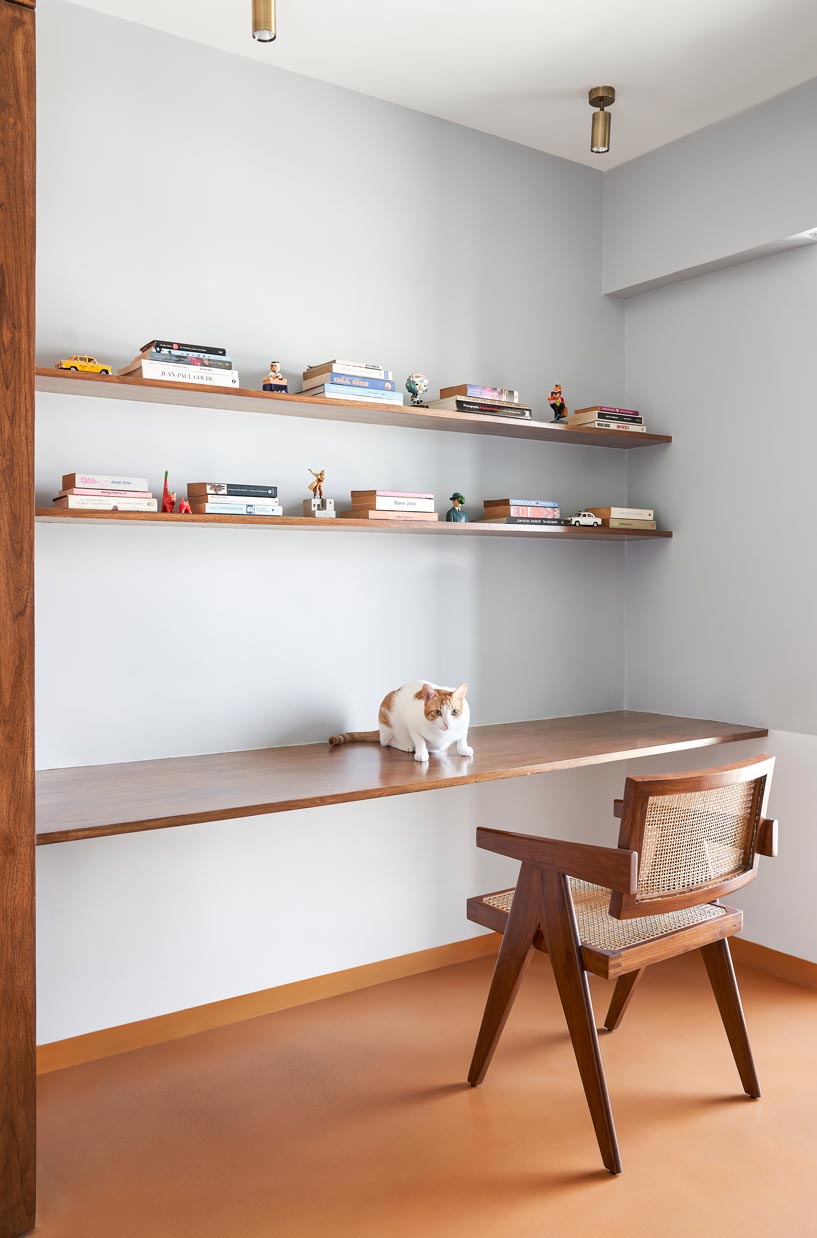 A sanctum of quietude, the master bedroom places paramount emphasis upon the optimised utilisation of space and comfort. The room is characterised by a gentle aura, sweeping linear silhouettes, and a diaphanous light that streams through the sheer curtains. The spine of the walk-in closet divides the resting area and bath visually and operationally.
A sanctum of quietude, the master bedroom places paramount emphasis upon the optimised utilisation of space and comfort. The room is characterised by a gentle aura, sweeping linear silhouettes, and a diaphanous light that streams through the sheer curtains. The spine of the walk-in closet divides the resting area and bath visually and operationally.
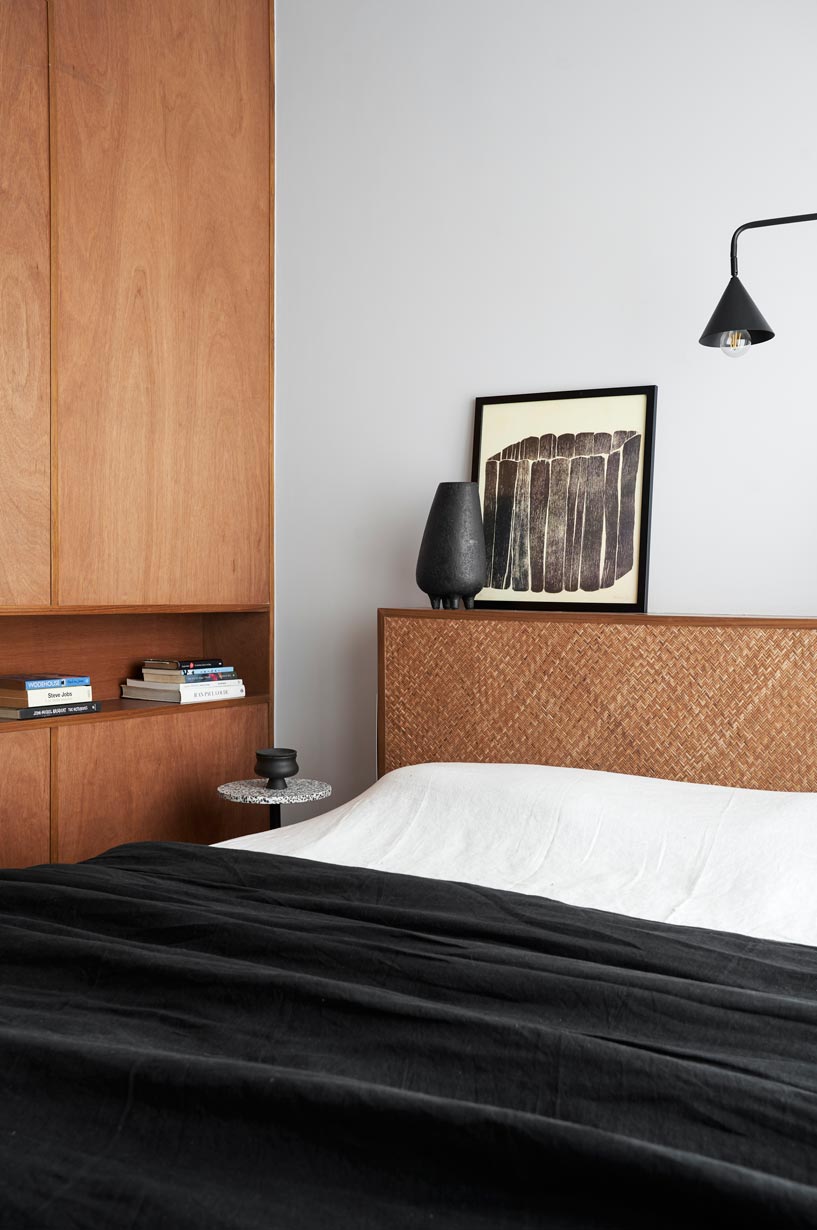 The woven cane and teak frame bed is the objet d'art, perched against the offset of the structural column. The resultant crevice has been imagined as a built-in ledge, peppered with a monochrome modernist artwork by late Artist Zarina Hashmi. The neoteric wall sconce remains anchored to the wall, pronouncing a motile nuance that teases the rigidity of the column it extends from.
The woven cane and teak frame bed is the objet d'art, perched against the offset of the structural column. The resultant crevice has been imagined as a built-in ledge, peppered with a monochrome modernist artwork by late Artist Zarina Hashmi. The neoteric wall sconce remains anchored to the wall, pronouncing a motile nuance that teases the rigidity of the column it extends from.
The closet has been wholly created utilising polished plywood, staying true to the durable material’s appearance. The rear of the cabinet has been culled out as a continuous horizontal niche, volumetrically interrupting the closet’s lofty height. A pair of speckled black terrazzo top pedestal tables masquerade as nightstands, creating a vignette steeped in unpretentiousness.
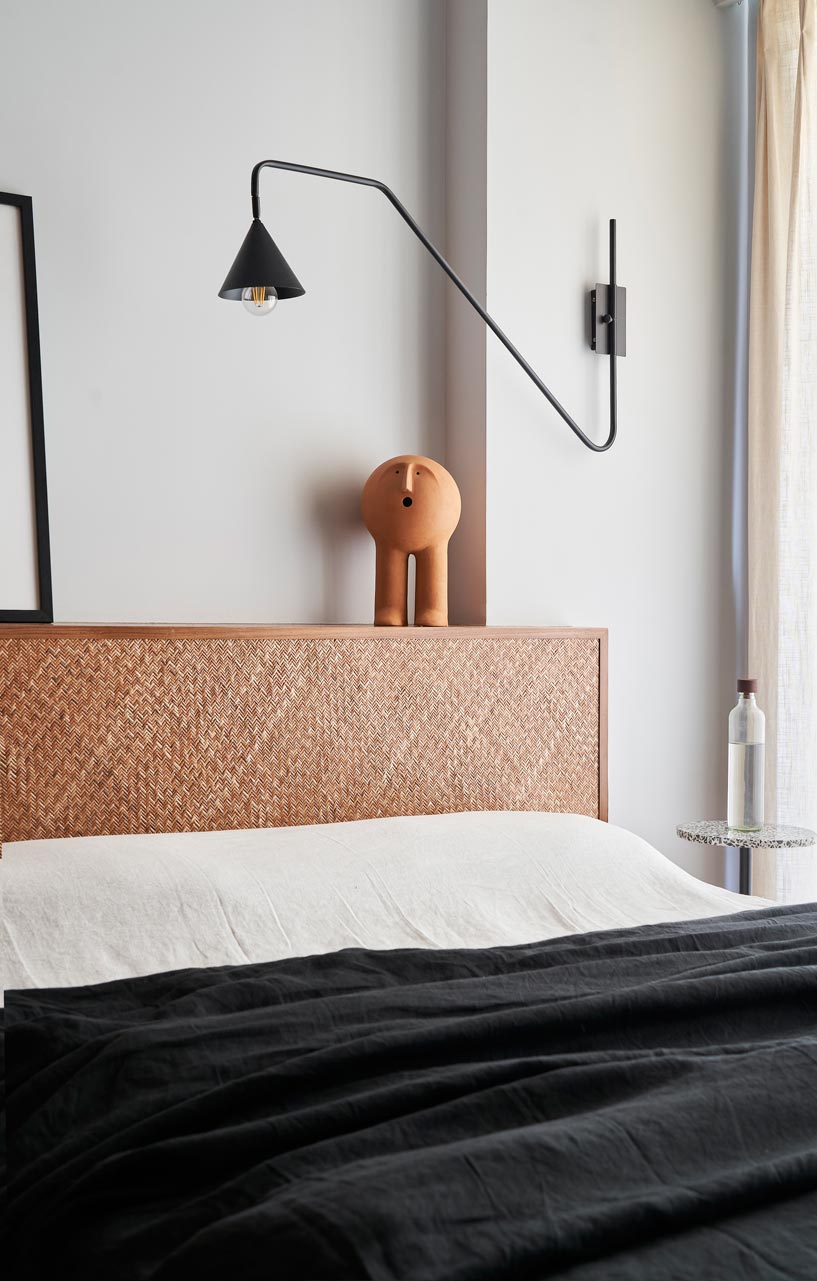 The Terracotta Earth House navigates the equilibrium between simplicity and sensorial design, bowing in devotion to evocative sensibilities. Far removed from the conventional trappings of transient design trends, the home relishes solitude and time spent in company with matched fervour. The residence revives a romance between sentimentality and architecturally driven design, creating a tapestry of calm moments that meander through the thoroughfares of time.
The Terracotta Earth House navigates the equilibrium between simplicity and sensorial design, bowing in devotion to evocative sensibilities. Far removed from the conventional trappings of transient design trends, the home relishes solitude and time spent in company with matched fervour. The residence revives a romance between sentimentality and architecturally driven design, creating a tapestry of calm moments that meander through the thoroughfares of time.
Project Details
Project Name, Location: Terracotta Earth House, Mumbai
Typology and Square Footage: Residential, 900 Square Feet
Architecture Design Firm: SML Architects
Principal Architect: Mahek Lalan
Photography Credit: Yadnyesh Joshi
Keep reading SURFACES REPORTER for more such articles and stories.
Join us in SOCIAL MEDIA to stay updated
SR FACEBOOK | SR LINKEDIN | SR INSTAGRAM | SR YOUTUBE
Further, Subscribe to our magazine | Sign Up for the FREE Surfaces Reporter Magazine Newsletter
You may also like to read about:
Get Immersed In The Scenic Beauty of this Agriculture Farmstay in Gujarat Featuring Terracotta Tiled Roof | d6thD
An Eye-Catching Terracotta Bricks Screen Covers The Facade of this Ahmedabad Home | Dreamscape Architects
and more…