
What gives more pleasure to any designer or architect is when a client says that they now love their home so much that 'they have stopped going out to parties and hotels to stay as they feel like this is the best place in the world for them that has everything.' These are not our words but the words of the client residing in this Gurugram Apartment. Designed by Bharti Sikri and Chander Kaushik, Co-Founders and Principal architects of LAD Studio, this warm, inviting and well-lit home reflects the choices and personality of the family dwelling in it. As the designers say, “The house is a sheer reflection of the owner’s personality and not the architects, we are just a medium to put their worlds into designs and execute them well.” SURFACES REPORTER (SR) spoke with the designers to know more details of the project. Read on:
Also Read: A Minimalistic Contemporary Home That Gives Bright Vibes | Gurugram | 1 POINT SIX 18
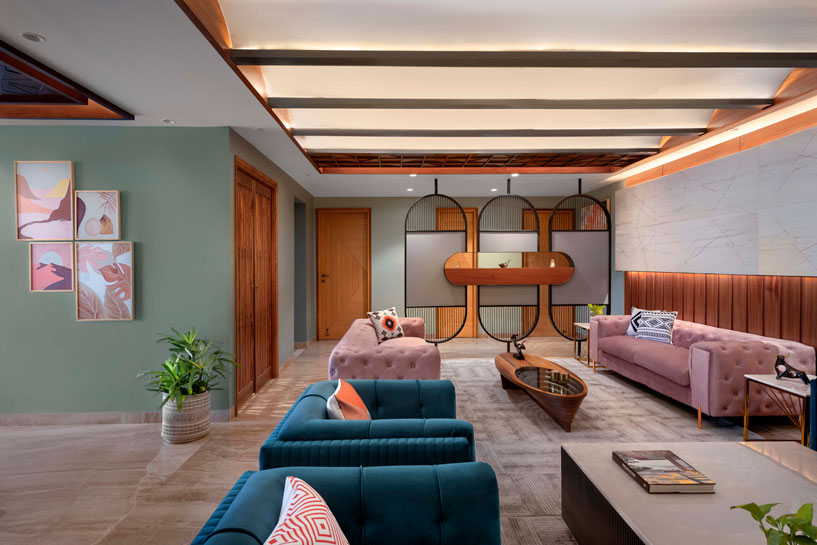
When the first-time design team of LAD Studio entered this builder's apartment in Gurugram undergoing civil construction, they thought “This house must be re-organised”. A series of rooms, all of the same size, followed one another around a central dark hall without any hierarchical functional relationship. Bharti Sikri and Chander Kaushik, Co-Founders and Principal architects of LAD Studio, share with
Client’s Brief
“The meetings with the client; the Kapoors, helped us understand the family structure and their needs and aspirations of moving into a bigger space. The young couple with their parents wanted a private space of their own and at the same time have a larger house where the rest of their family activities could be entertained,” tells Kaushik.
Initial Vision
The restructuring, therefore, constituted organising the rooms in and around the central hall to bring in better human-scale proportions to the hall at the same time have spaces well associated with one another.
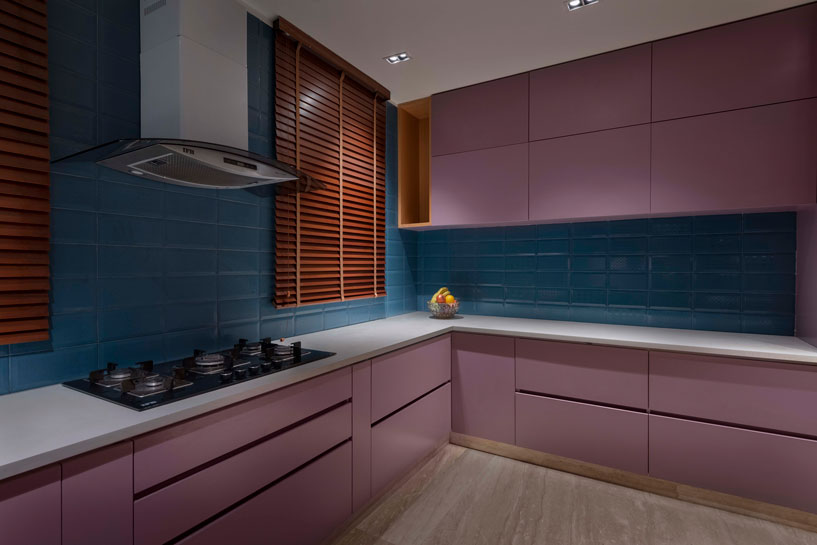 “The apartment was designed into a small and a larger unit that was well connected, the smaller one holds the couple’s bedroom, a living area attached to the bar and a dress. And the larger unit comprises a drawing area, parent’s bedroom, guest bedroom, kitchen and dining space all overlooking outdoors into the balconies,” Tells Sikri
“The apartment was designed into a small and a larger unit that was well connected, the smaller one holds the couple’s bedroom, a living area attached to the bar and a dress. And the larger unit comprises a drawing area, parent’s bedroom, guest bedroom, kitchen and dining space all overlooking outdoors into the balconies,” Tells Sikri
The mix of Indian, Neutral and Natural Materials
This apartment is a bold collation of Indian stones, natural veneer, neutral shades of paints and colour-blocked furniture widely used that creates a sense of continuity and adds value to the overall character of the house.
Walking into the home through a hefty double door, one enters the foyer area, the wooden ceiling and the artwork instantly make you feel joyous and welcome. The foyer directs you to two spaces on the left is the formal unit for the family and on the right, is the tinier informal unit for the couple.
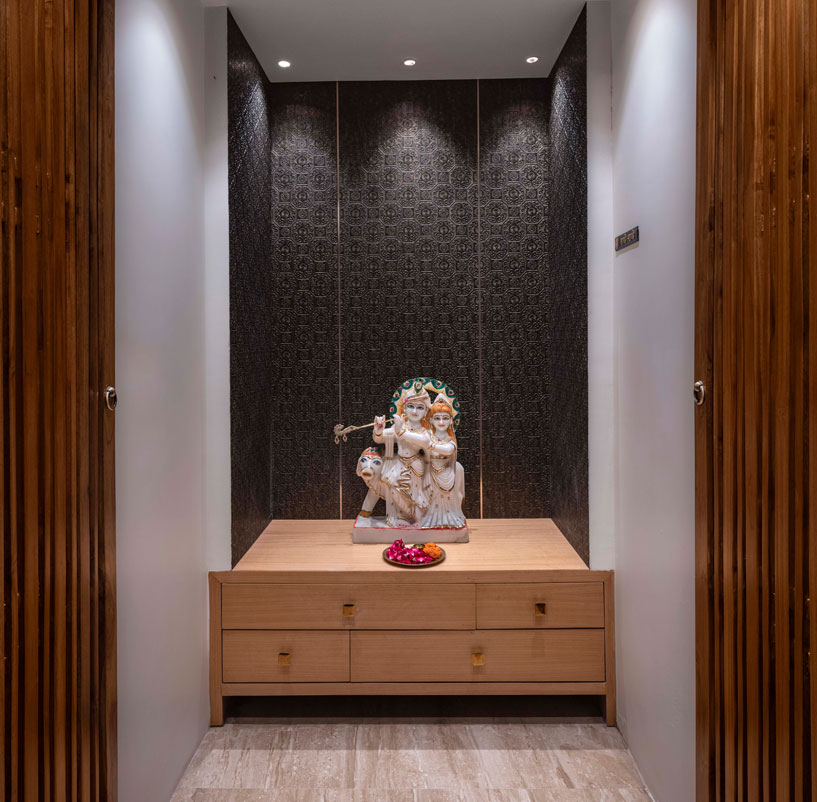 “An introduction of the foyer in the apartment was of utmost importance, not only did it help in creating an introductory story for the apartment but also helped in segregating the two units creating a sense of privacy that was much appreciated by all,” they comment.
“An introduction of the foyer in the apartment was of utmost importance, not only did it help in creating an introductory story for the apartment but also helped in segregating the two units creating a sense of privacy that was much appreciated by all,” they comment.
Drawing and Dining Area
On the other side of the foyer, warm and soft hues of green, white and red oak envelop the formal drawing. True to the client’s brief of a space that can take large family gatherings, custom-made furniture is upholstered in different fabrics that function well as individuals and complement each other. The metal partition on the other end gives way to private spaces.
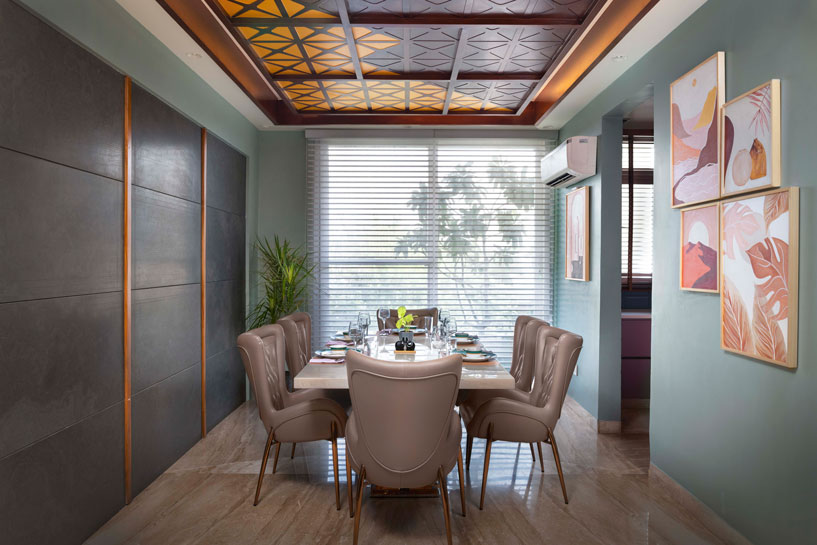 The dining area adjoining features a decorative ceiling with intricate geometric patterns detailed in red oak and paint. Elegant Sepia-toned artworks soften the veneer ceiling and stone seen on the wall of the dining. Large glazed fenestration, behind the dining, bathes the interiors with natural light, adding a sense of serenity and positivity to the house. The kitchen boasts a pastel colour palette and opens to the living room.
The dining area adjoining features a decorative ceiling with intricate geometric patterns detailed in red oak and paint. Elegant Sepia-toned artworks soften the veneer ceiling and stone seen on the wall of the dining. Large glazed fenestration, behind the dining, bathes the interiors with natural light, adding a sense of serenity and positivity to the house. The kitchen boasts a pastel colour palette and opens to the living room.
Monochromatic and Fresh Colour Palette
A minimalist design encompasses a neutral and fresh colour palette. Concrete texture from Asian paints and little elements of red oak on the living wall adds warmth and depth to the space.
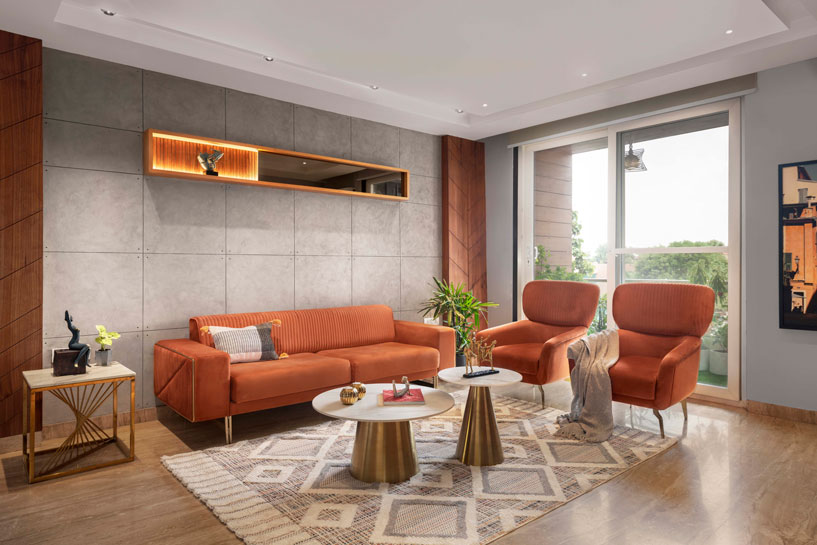 Large Expansive windows let the natural light stream in and add a sheen to the eventual bold colour-blocking furniture. Elegant earth-toned carpets and cushions soften the otherwise bold tapestries used on the sofa. A rare glimpse of metal on the base of coffee tables and artefacts adds grace to the space.
Large Expansive windows let the natural light stream in and add a sheen to the eventual bold colour-blocking furniture. Elegant earth-toned carpets and cushions soften the otherwise bold tapestries used on the sofa. A rare glimpse of metal on the base of coffee tables and artefacts adds grace to the space.
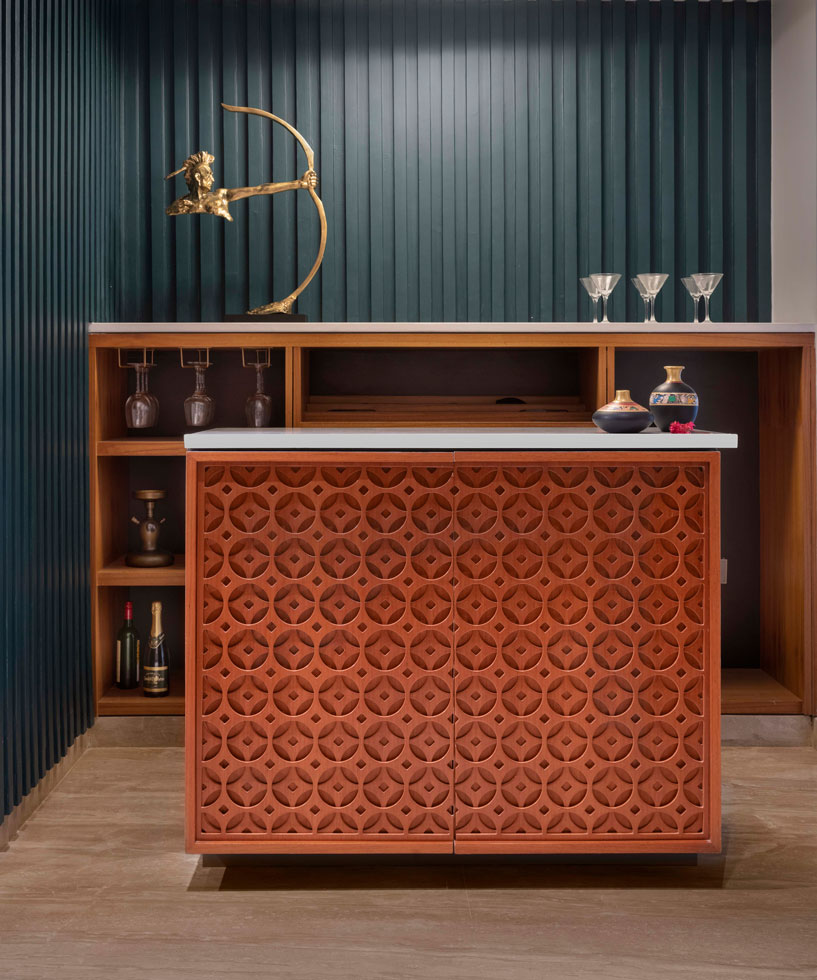 The living is well-connected to an adjacent bar. The geometric patterns rendered in CNC-routed red oak veneer on the bar cabinet lend texture & play. On the rear, a fluted teal wall holds another storage meant for stacking, hanging and refrigeration.
The living is well-connected to an adjacent bar. The geometric patterns rendered in CNC-routed red oak veneer on the bar cabinet lend texture & play. On the rear, a fluted teal wall holds another storage meant for stacking, hanging and refrigeration.
Bedrooms
The bedroom that belongs to the couple is decked in calming shades of grey with a pop of colours seen in the soft furnishing. The plush blue velvet resurfaces the bed back. The bed is an extension to the king size making space for extra storage and allowing the couple to enjoy their bed tea every morning.
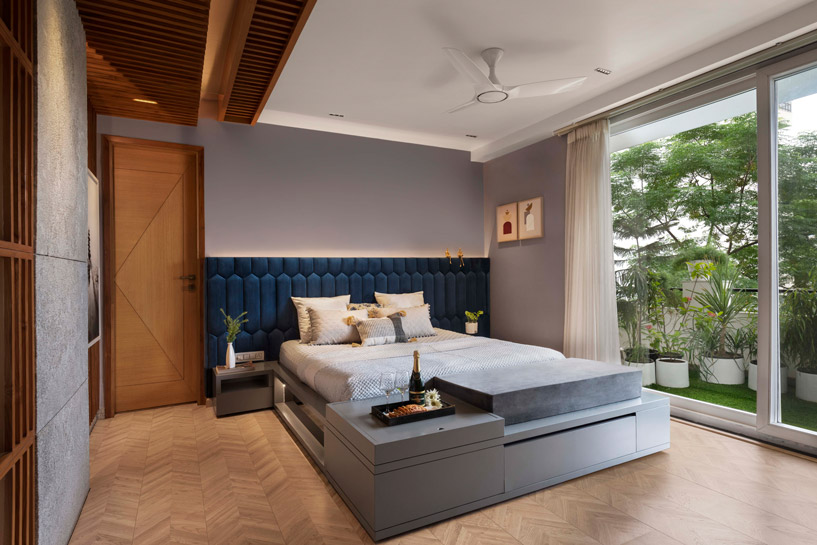 In this bedroom, the veneered ceiling occasionally bleeds onto the walls making way for open-faced shelving and sparking grey stone that adds texture and play to the walls. The sheer curtains and chevron wooden flooring further creates an ethereal ambience, making this room look luxurious.
In this bedroom, the veneered ceiling occasionally bleeds onto the walls making way for open-faced shelving and sparking grey stone that adds texture and play to the walls. The sheer curtains and chevron wooden flooring further creates an ethereal ambience, making this room look luxurious.
The room next functions as a walk-in closet for the female. Working in a senior position in one of the pioneer salon chains of India, the client is exceptionally mindful of her personality and appearance.
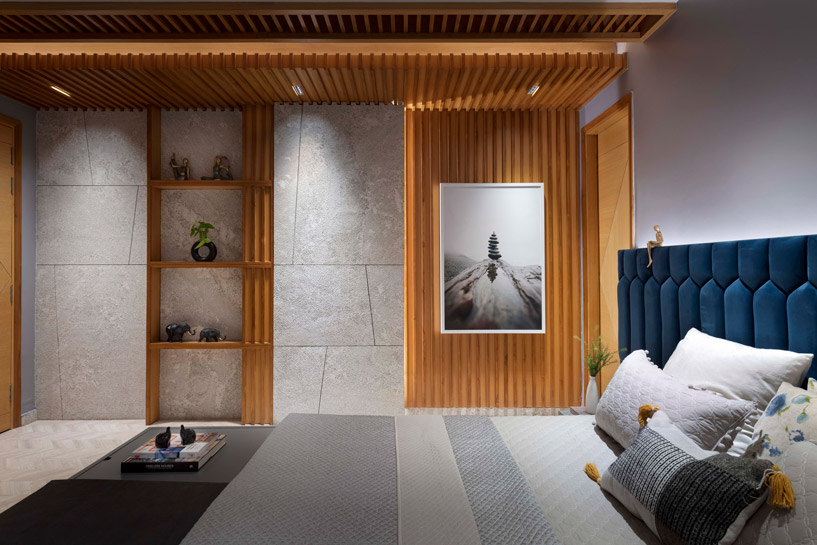 “Our intention was to create enough storage in the room to hold her clothing and everyday essentials. Built-in floor-to-ceiling translucent fluted glass cabinet with powder-coated black aluminium sections provides enormous storage. The large size mirrors and umber wood shelves lend the space an expansive look,” sarees the design team.
“Our intention was to create enough storage in the room to hold her clothing and everyday essentials. Built-in floor-to-ceiling translucent fluted glass cabinet with powder-coated black aluminium sections provides enormous storage. The large size mirrors and umber wood shelves lend the space an expansive look,” sarees the design team.
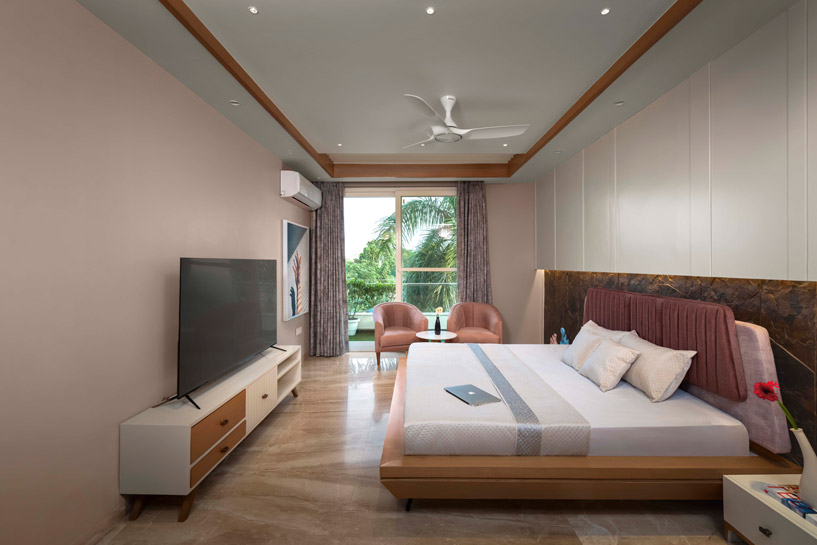 Parents’ bedroom ushers in a warm vibe with their champagne-coloured decor and ample natural light filtering in. Set against the neutral backdrop the copper stone on the bed wall complements the cotton-linen upholstered low-height bed. Matching upholstered wardrobe shutters and chairs adorn the wall adjacent to the bed bringing a sense of continuity throughout.
Parents’ bedroom ushers in a warm vibe with their champagne-coloured decor and ample natural light filtering in. Set against the neutral backdrop the copper stone on the bed wall complements the cotton-linen upholstered low-height bed. Matching upholstered wardrobe shutters and chairs adorn the wall adjacent to the bed bringing a sense of continuity throughout.
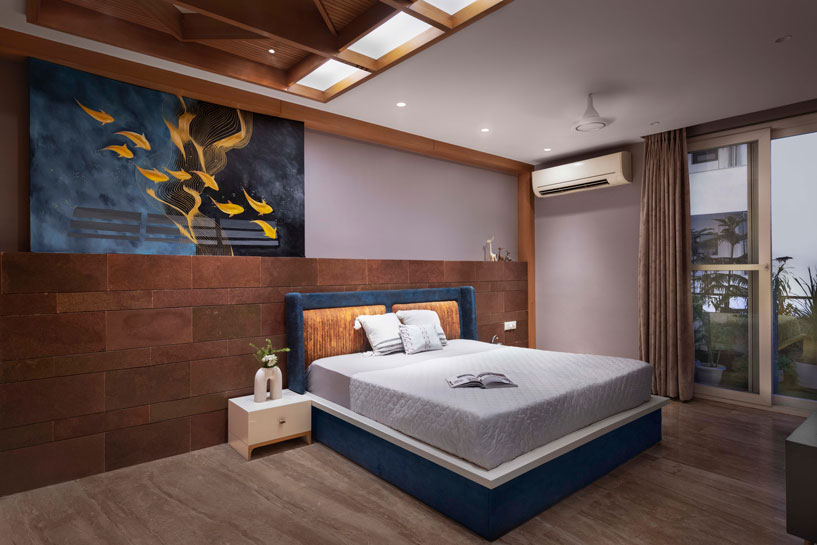 The guest bedroom is washed in tones of grey. The minimally-decorated space features an artwork that was commissioned by a local artist.
The guest bedroom is washed in tones of grey. The minimally-decorated space features an artwork that was commissioned by a local artist.
Project Details
Project Name: Kay's Residence
Location: Gurugram
Architecture and Interiors: LAD Studio
Name: Bharti Sikri and Chander Kaushik
Designation: Principal Architect & Co-Founder
Photographs: Bharat Aggarwal
About the Firm
LAD Studio, Lab for Architecture and Design is a young multidisciplinary Delhi-based Architecture and Interior firm founded in 2016 by Principal Architects and Co-founders- Chander Kaushik and Ar. Bharti Sikri. The studio practices at multiple scales allowing them to experiment and diversify work in Urban Design, Architecture & Interiors, landscape and heritage conservation.
The recent projects include boutique residences, luxury interiors, offices and hospitality projects. The firm also engages in research and innovation projects that add value. The Studio focuses on constantly exploring and evolving honesty in design and working towards client satisfaction.
.jpg)
Keep reading SURFACES REPORTER for more such articles and stories.
Join us in SOCIAL MEDIA to stay updated
SR FACEBOOK | SR LINKEDIN | SR INSTAGRAM | SR YOUTUBE
Further, Subscribe to our magazine | Sign Up for the FREE Surfaces Reporter Magazine Newsletter
You may also like to read about:
Hong Kong Experiences Household Plastic Waste Transformed into Community Furniture | HIR Studio
Ultraconfidentiel Creates The Sales and Experience Workplace For The Colossus Real Estate | Mumbai | Nucleus Office Parks
and more…