
The Dutch studio VenhoevenCS and the French studio Ateliers 2/3/4 designed this indoor swimming pool with a sinuous form made of wood for the 2024 Olympic Games in Paris. Located in the Saint-Denis region, the Aquatics Centre is the only permanent building constructed for the main sporting event that begins on July 26, 2024. Read more on SURFACES REPORTER (SR):
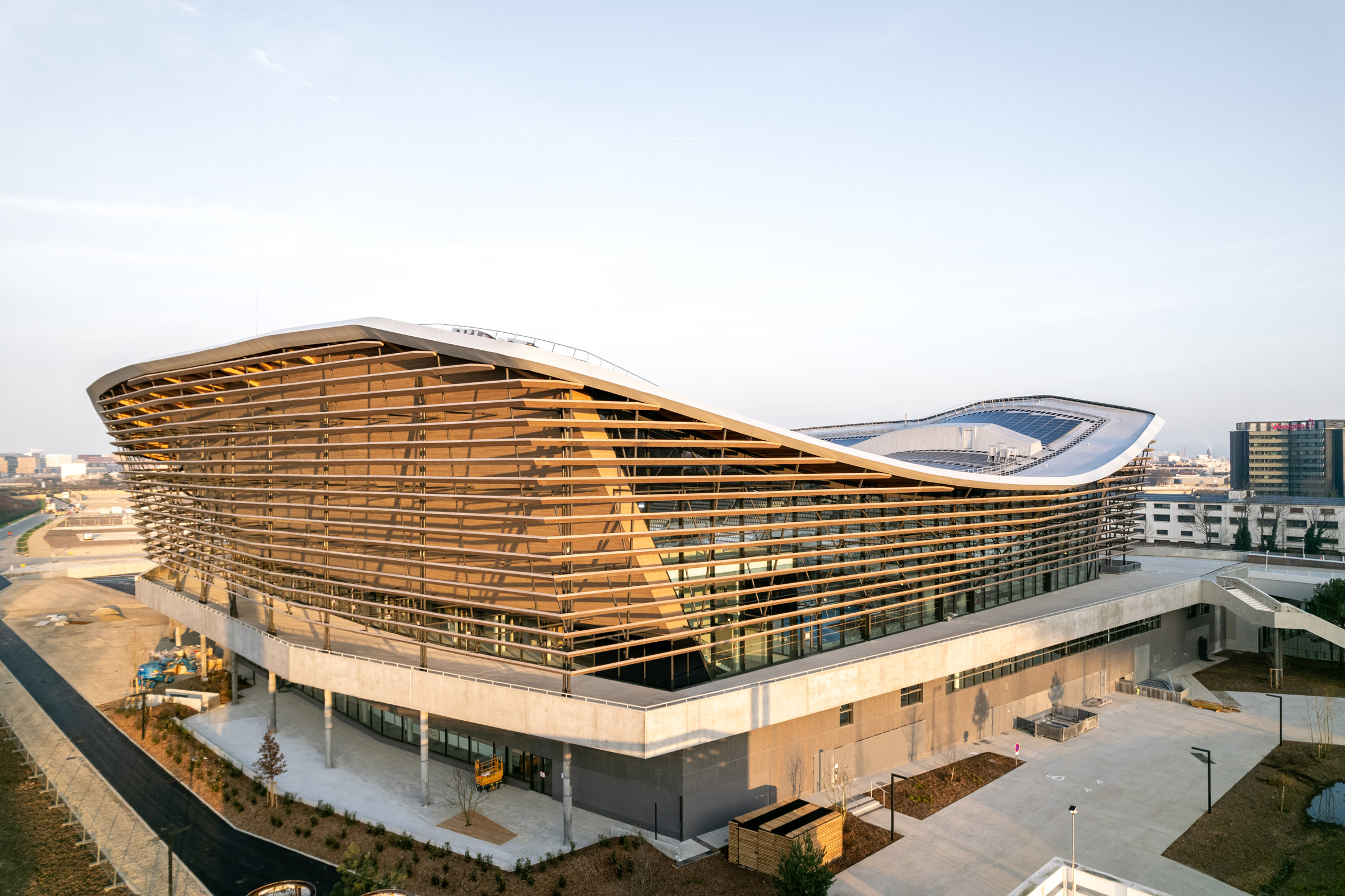 The building's adaptable architecture will allow it to function as a community sports complex after the Olympic Games in Paris in 2024.
The building's adaptable architecture will allow it to function as a community sports complex after the Olympic Games in Paris in 2024.
Planning and Building
Built mostly of wood, the Aquatics Centre is a unique architectural design meant to accommodate synchronised swimming and diving events during the 2024 Summer Olympics in Paris. It will also provide training facilities for Paralympic players and host water polo qualification rounds.
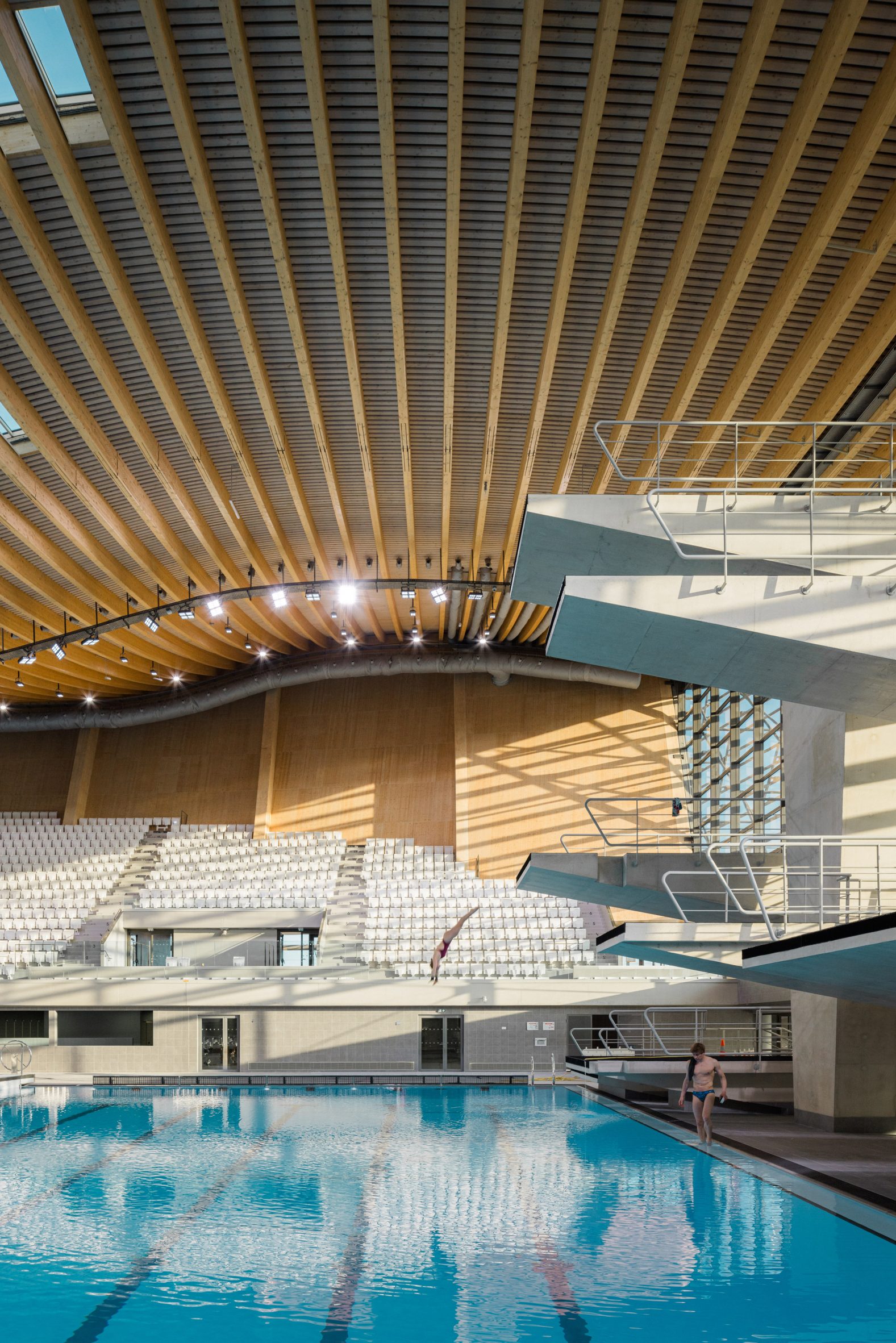 While swimming races are scheduled at the Paris La Défense Arena, repurposed into a temporary pool, the Aquatics Centre is designed to remain functional post-Olympics, serving as a community sports hub.
While swimming races are scheduled at the Paris La Défense Arena, repurposed into a temporary pool, the Aquatics Centre is designed to remain functional post-Olympics, serving as a community sports hub.
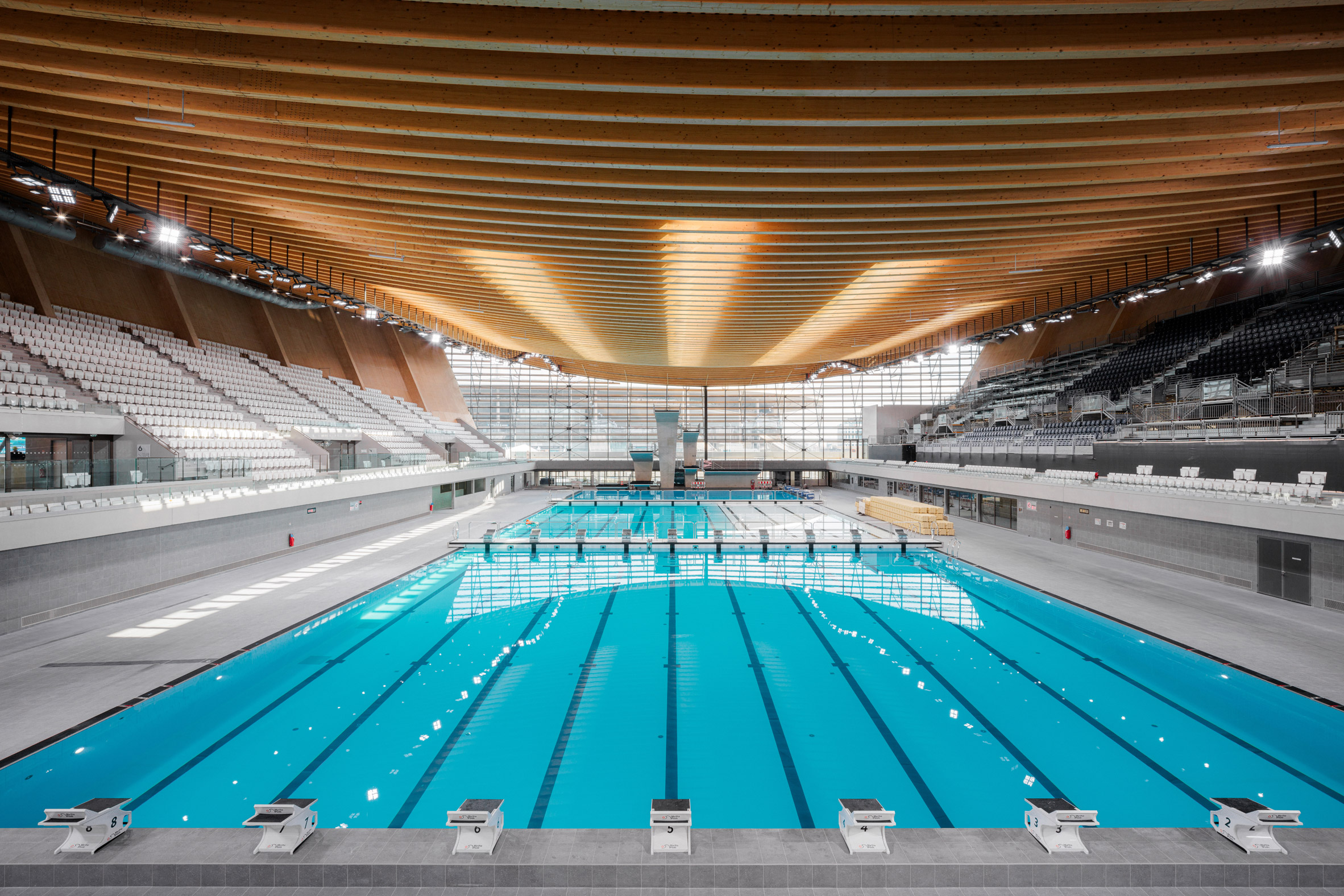
Its integration with green public spaces and a newly constructed bridge linking it to the Stade de France underscores its role in fostering connectivity and inclusivity within the neighborhood.
Sustainability and Compliance
The innovative use of wood aligns with French sustainability regulations, with the structure surpassing the mandated 50% threshold for bio-sourced materials.
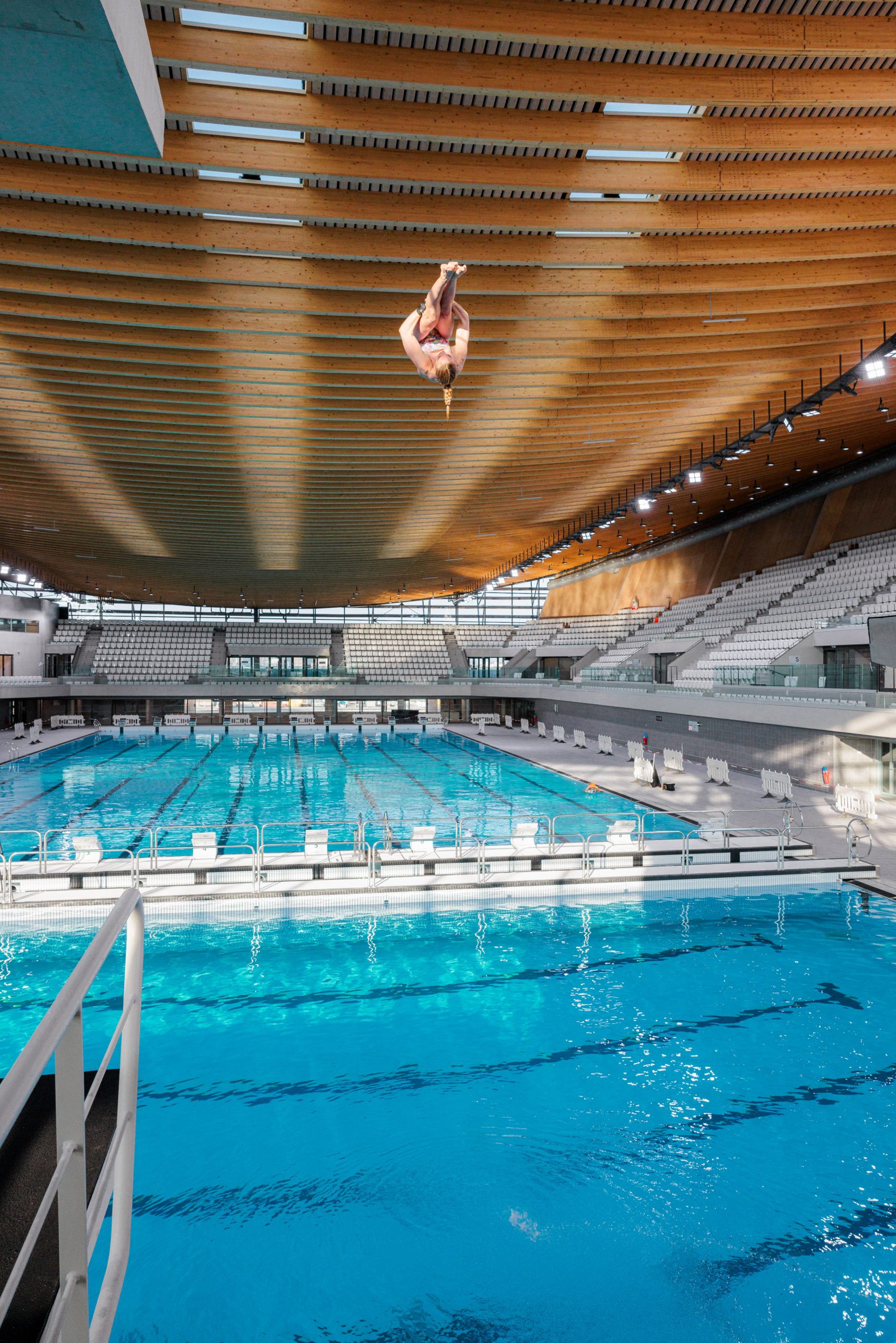 Featuring a sweeping timber roof, the venue accommodates up to 5,000 spectators on recycled plastic seating and includes a significant solar array, expected to fulfill 20% of the building's energy needs.
Featuring a sweeping timber roof, the venue accommodates up to 5,000 spectators on recycled plastic seating and includes a significant solar array, expected to fulfill 20% of the building's energy needs.
Integration with Environment
Landscaping around the center incorporates 100 trees and shrubs, aiming to enhance air quality and biodiversity. Architects emphasize a commitment to efficiency and elegance, aiming to catalyze urban regeneration while fostering a welcoming environment for all.
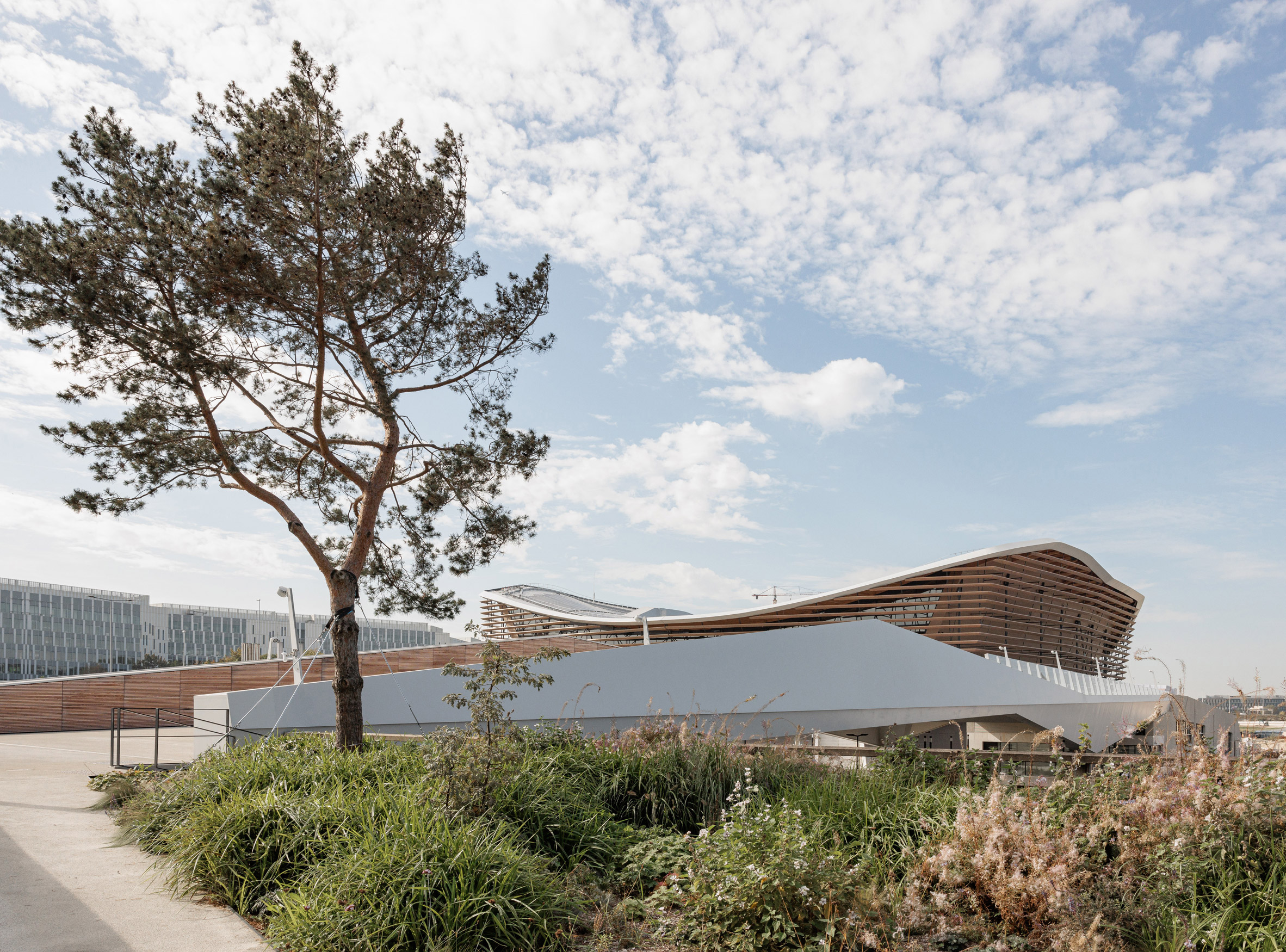 As Paris prepares to host the 2024 Olympics from July 26 to August 11, followed by the Paralympics from August 28 to September 8, the unveiling of the Olympic and Paralympic medals by Chaumet, featuring real fragments of the Eiffel Tower, further underscores the city's embrace of this global event.
As Paris prepares to host the 2024 Olympics from July 26 to August 11, followed by the Paralympics from August 28 to September 8, the unveiling of the Olympic and Paralympic medals by Chaumet, featuring real fragments of the Eiffel Tower, further underscores the city's embrace of this global event.
Project Details
Project Name: Aquatics Centre Paris 2024
Architecture Firm: Venhoeven CS architecture + urbanism Ateliers 2/3/4/
Location: 361 Av. du Président Wilson, 93200 Saint-Denis, France
Project Year: 2024
Category: Sports Centre
Stadium: Swimming Pool