
Contemporary homes are all about making a smooth and dynamic connection between the interiors with their surrounding landscape. Aatreyaa designed by Anagram Studios in Nagpur, Maharashtra is another such modern residence that features the amazing relationship between architecture and nature. As the owner was completely against anything synthetic, the design team at Anagram Studios made a conscious effort to ensure that the materials used to design the abode were as natural, organic, and green as possible. “The intent was to create a space that was stark yet, paradoxically, possessed certain richness,” said the design them. They have shared more details about the project with SURFACES REPORTER (SR). Scroll down to read:
Also Read: 4 Beautiful Indian Homes That Celebrate Nature And Green Living | SURFACES REPORTER Exclusive
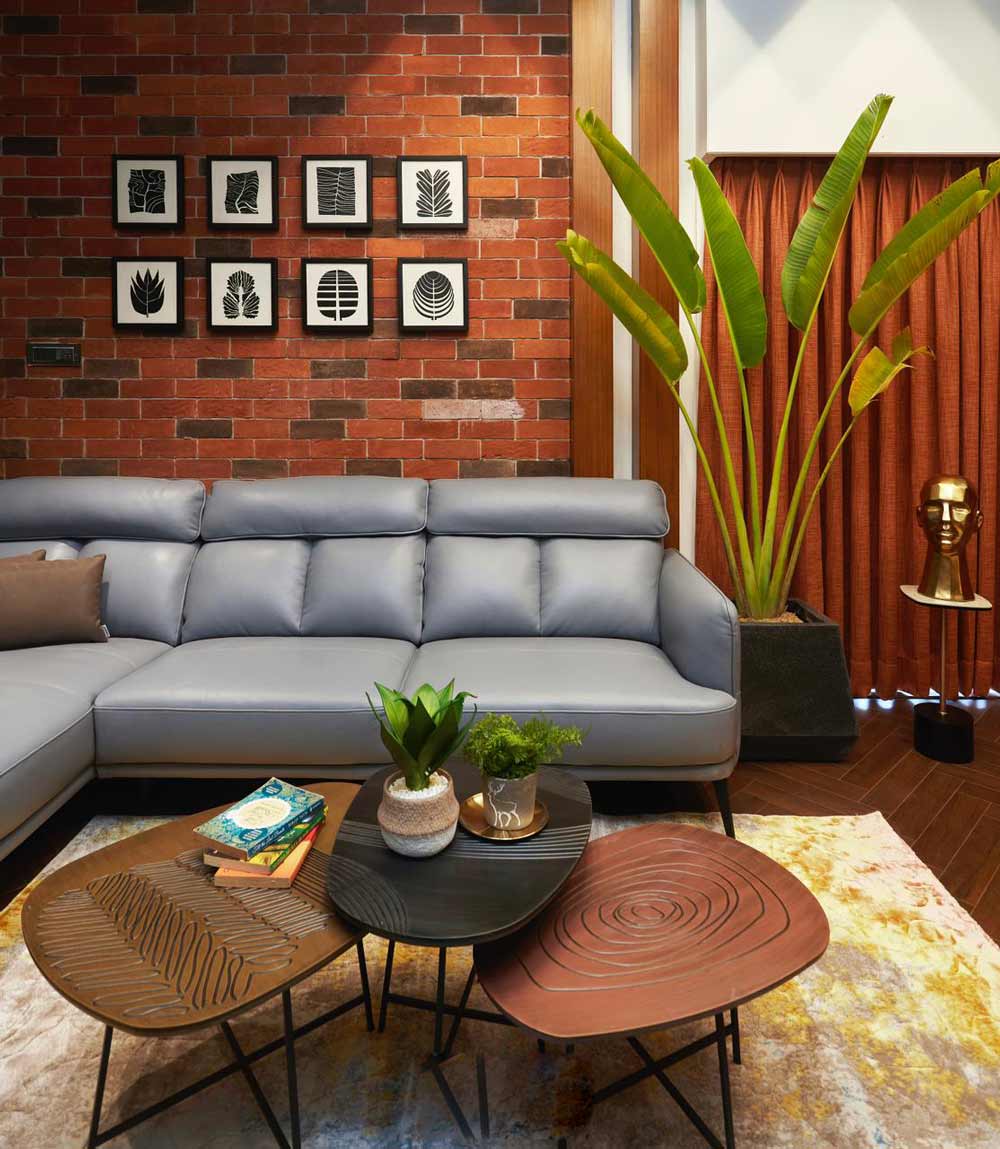
Leaving the safety net of a joint family to establish a unit of one’s own always gives rise to mixed feelings. On one hand is the loss of the security and back-ups that living in a large family affords, on the other, the excitement of creating one’s little slice of heaven. For this Lively Family, that slice of heaven — in the form of an 8000-square-foot, 6 BHK villa, reposed in one of Nagpur’s dense urbanscape.
The owner was absolutely against anything synthetic. And the Design team at Anagram Studios stated” While the core design idea revolved around words such as “vibrant, classy, high-end and modern,” but from their end as designers, “there was a conscious attempt to lace these traits with warmth and ease. Once that was established, other things fell smoothly into place.”
Topmost Terrace-The Protagonist
The hero of the space was undoubtedly the topmost terrace which not only gave utmost privacy to the user but a sense of “Open-to-sky feel. “This meant that we had to consciously work towards meshing the inside and the outside to leverage the vantage point.” But while the views from this villa in the sky were stunning, the internal program needed a lot of alteration.
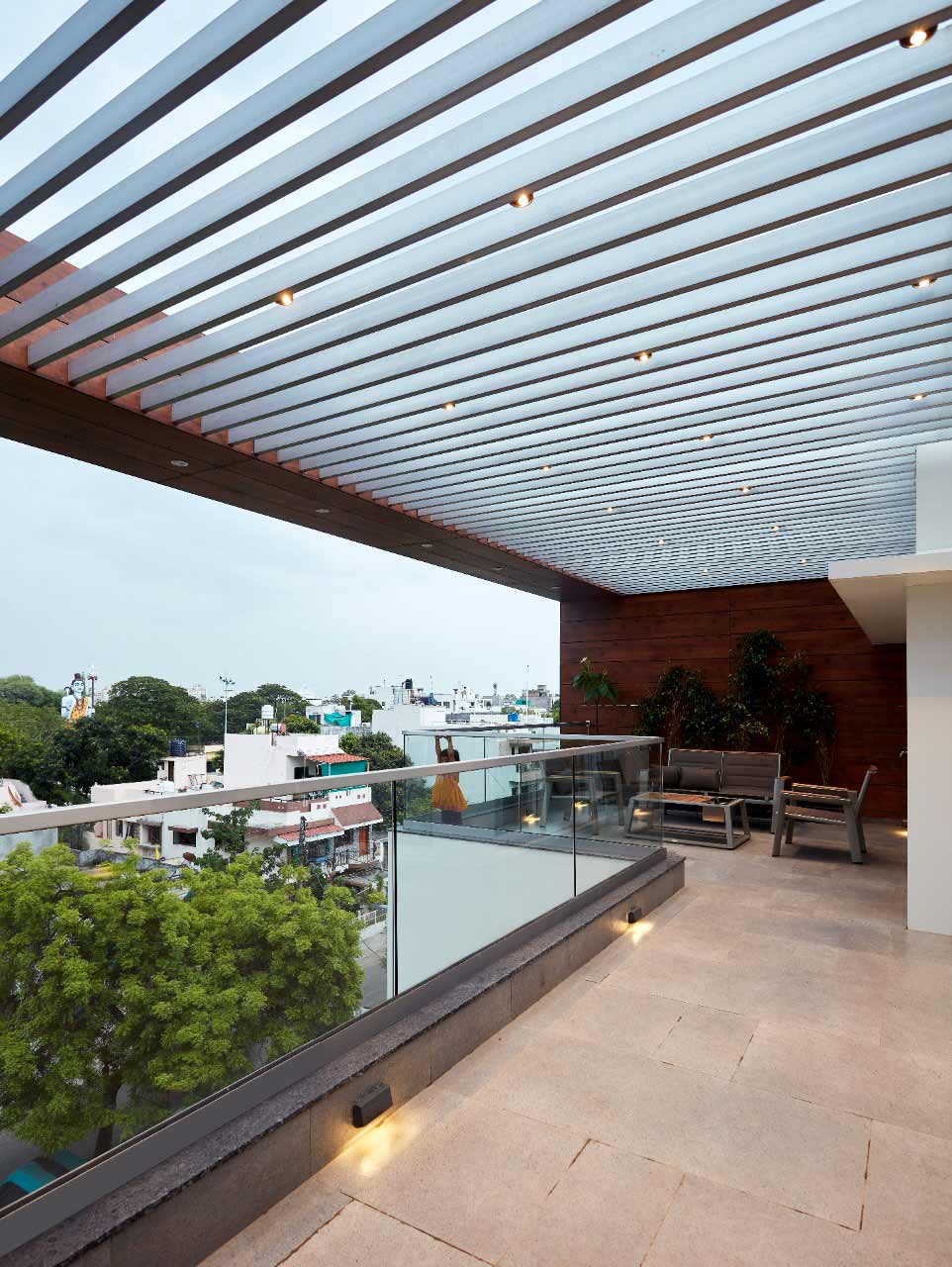
Removed Internal Partitions For Larger Space
The rooms were afflicted with that bane of a typical old traditional house -small dimensions. So the design team gutted down all the internal partitions that essentially were the challenge in this project. To create a space, to deal with the compact dimensions and somehow make the home look larger.
Also Read: Anagram Architects Designs Artrovert- A Grey-Coloured Home/ Studio for Artist Anita Dube | Greater Noida
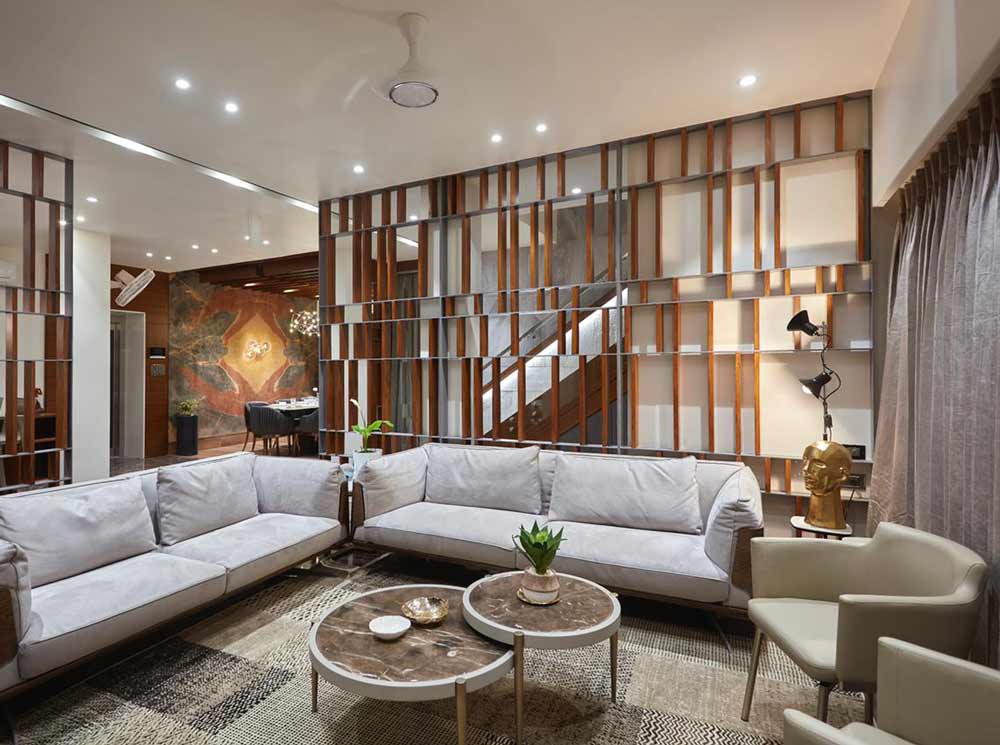
In the task of making the home appear larger, the first ‘zone of reclamation’ was the Ground floor setup which we completely opened up removing all the old walls/structures/floors and everything. Physical Partitions were then added to separate the spaces visually maintaining the large sense of the space.
The Vibrant Living Area
The gravitas of the steel-timber combination was lightened with quirky, unexpected elements, best seen in the living room — a mesh-like partition unit, decor elements sourced from Hyderabad, a big water cascade seen straight from the living room. The musical sound of this waterfall pleases the entire ground floor space.
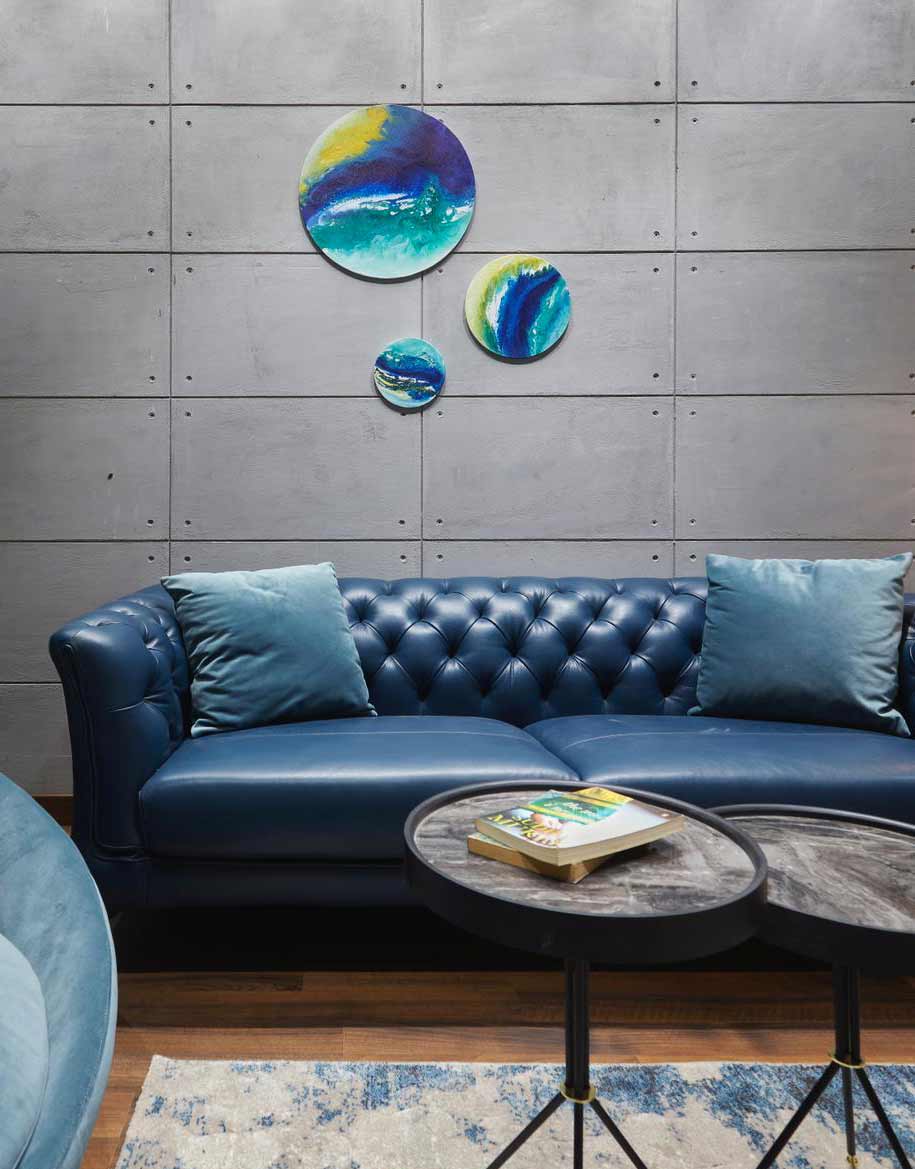
Further, the presence of a contemporary temple space inside the living room along with the inside-out dining area with a “Sunset” Italian backdrop adds upon the design terminologies.
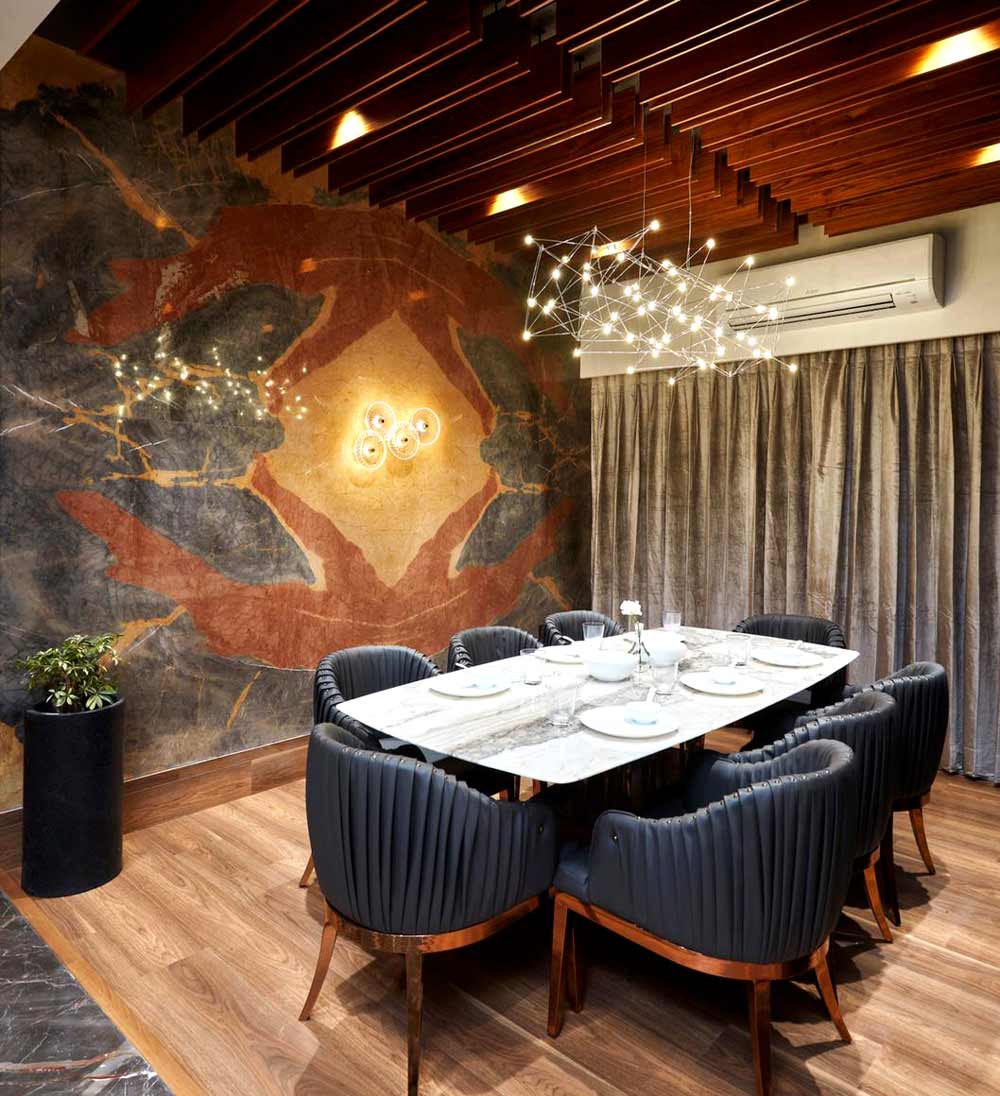
Natural Material Palette
Materiality performed a great role in setting the natural-meets-contemporary aesthetic direction. Italian marble was largely selected for the base floors along with, Timber, Steel, concrete-finish paint, etc. The outdoor area was lined by Chiseled Basalt teamed with polished stone and the periphery fences were cladded with hammered quartz from Rajasthan.
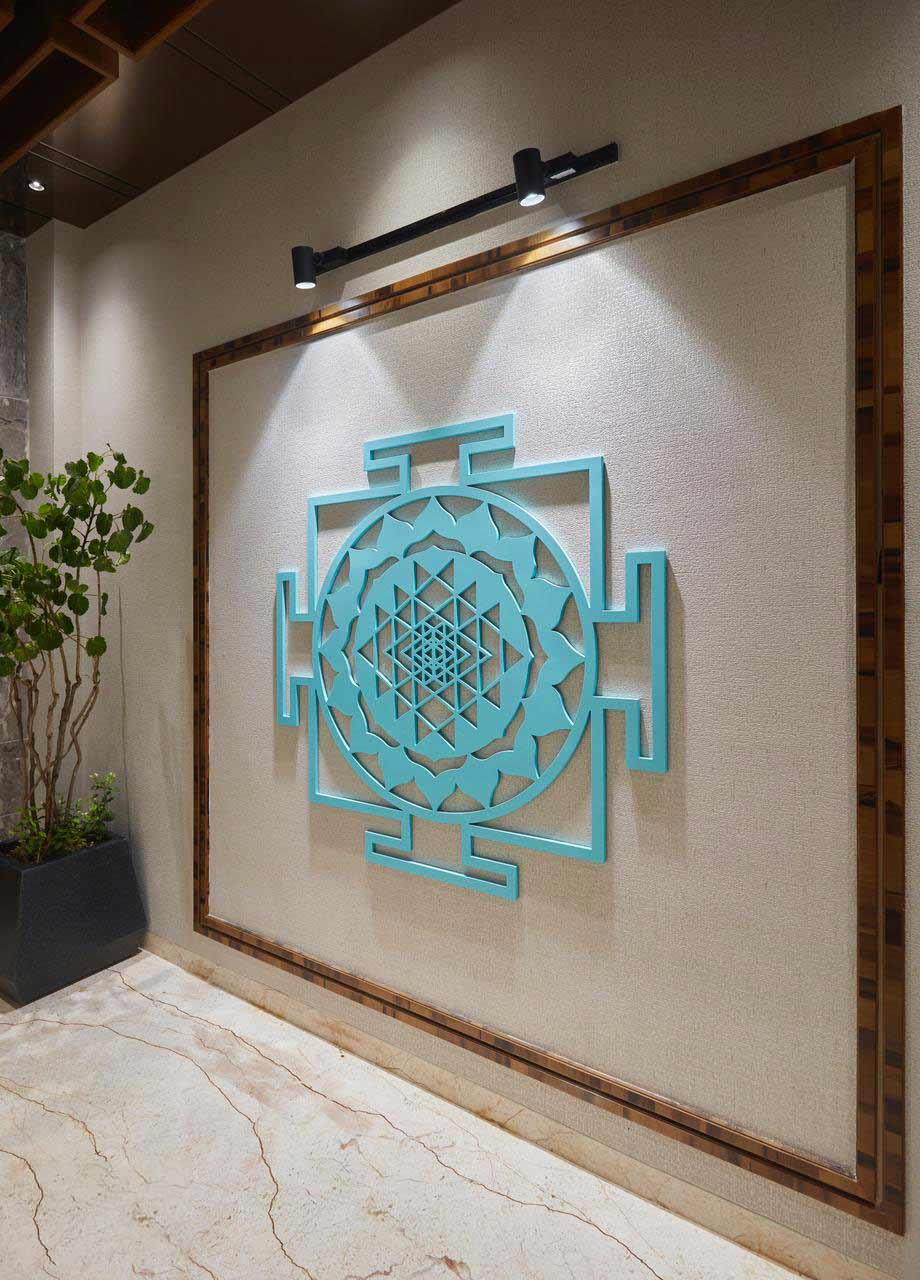
PP furniture was sourced from China/Turkey. While the material selection was responsible for establishing the essence of the space, its application impacted how it would be perceived. “The intent was to create a space that was stark yet, paradoxically, possessed certain richness.
Project Details
Project Name: 263 “AATREYAA”
Project type: Residential, G+3, 6BHK villa
Location: Nagpur, Maharashtra, India
Area: 8000.00 sq ft
Architecture Firm: ANAGRAM STUDIOS
Principal Designer: Ar. Aditya Indurkar
Design team: Ar. Mohit B, Ar. Karan Nayak, Ar. Suraj Mudliar.
Design Firm Location: Anagram Studios, 319, Laxmi Nagar, Nagpur.
Budget allocation: 3.00 Cr.
Start date: Aug 2019
Completion: May 2021
Photo credits: Mr. Ashish Bhonde
Materials
Floor: Timber, Venees, Gloss marble and HDF boards
Walls: Enamel paint, Laminated sheets, wood, Raw brick and mirror
Ceiling: Mirror ,Gypsum board,Veneers.
Keep reading SURFACES REPORTER for more such articles and stories.
Join us in SOCIAL MEDIA to stay updated
SR FACEBOOK | SR LINKEDIN | SR INSTAGRAM | SR YOUTUBE
Further, Subscribe to our magazine | Sign Up for the FREE Surfaces Reporter Magazine Newsletter
Also, check out Surfaces Reporter’s encouraging, exciting and educational WEBINARS here.
You may also like to read about:
SAHRDC Office Building in New Delhi Features An Amazing Porous Angled-Brick Facade | Anagram Architects
An Up-Close Conversation with Ar Madhav Raman | Anagram Architects | I-Me-Myself
Cleft House by Anagram Architect | Delhi
And more…