
Architects and Sustainability advocates all are unanimously agree over one building material that could help mitigate carbon emissions in the construction sector, reduce waste, lower pollution and cause less operation cost plus looks aesthetically pleasing, and that material is wood or even its more refined and sturdier form - structural timber which is popularly known as mass timber or massive timber. We can see a lot of buildings these days are made of mass timber. Recently Danish architects 3XN and Swiss studio Itten+Brechbühl have unveiled a design for a Swiss University- ‘Ecotope’ - an expansion to the Ecole Polytechnique Fédérale de Lausanne in Switzerland.
Spread over an area of 250,000 square meters, and sited one kilometer from the Swiss University's Innovation Park in Ecublens, the campus will be a cluster of more than 10 buildings consisting of numerous offices, meeting rooms and dining areas- all are responsibly constructed in mass timber. Further, both firms prioritize biophilic design principles and emphasize natural spaces while designing the campus. The project will break ground in 2023. Read more about this sustainable project below at SURFACES REPORTER (SR):
Also Read: Mass-Timber Sustainability Resource Center In California | Yazdani Studio
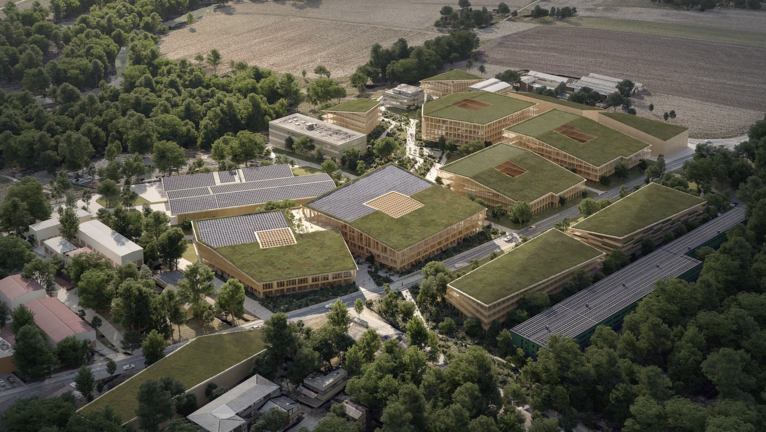
The largest building sits on the southeastern corner of the site allowing visitors to enter the campus. This area will act as a community hub. Open green spaces and paths connect this area to a network of labs and offices within similar grid-like timber structures.
Design Details
The massive structure features large floor-to-ceiling windows that will span the height of the buildings and is supported by V-shaped timber columns. Skylights and wooden grids allow maximum sunlight into the interiors.
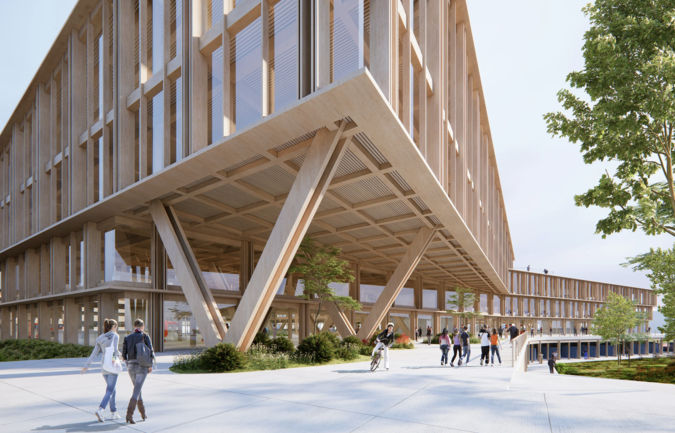
Green pedestrian pathways will connect the new campus with the rest of the innovation park which is just one kilometer away.
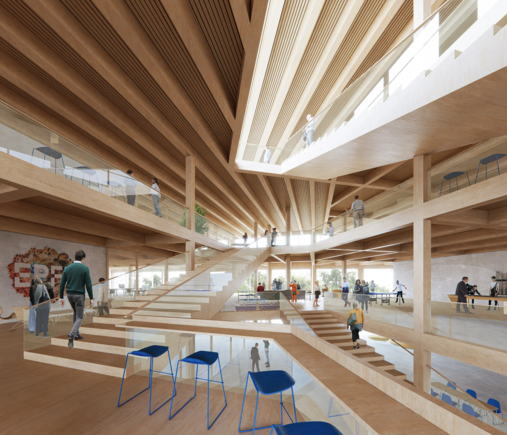 3XN senior partner Jan Ammundsen, "The masterplan and building are both designed around the concepts of sustainability and serendipity.
3XN senior partner Jan Ammundsen, "The masterplan and building are both designed around the concepts of sustainability and serendipity.
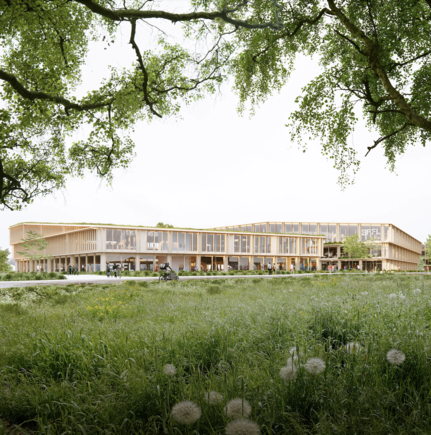 The firm chose timber for its low carbon footprint, its durability and its aesthetics. The use of wood in the structure gives it a warm and comfy atmosphere.
The firm chose timber for its low carbon footprint, its durability and its aesthetics. The use of wood in the structure gives it a warm and comfy atmosphere.
Also Read: Adjaye Associates Designs One Of The Largest Residential Mass-Timber Structures In Canada | US
Inspired by Biophilic and sustainable principles
The building interior contains several platforms of different levels and seating areas, along with smaller plant-filled curvaceous areas. The entire structure adopts sustainability and biophilic principles." Spatially, both the masterplan and the main building are designed so that people will meet each other, creating a vibrant and lively community feeling," said Ammundsen.
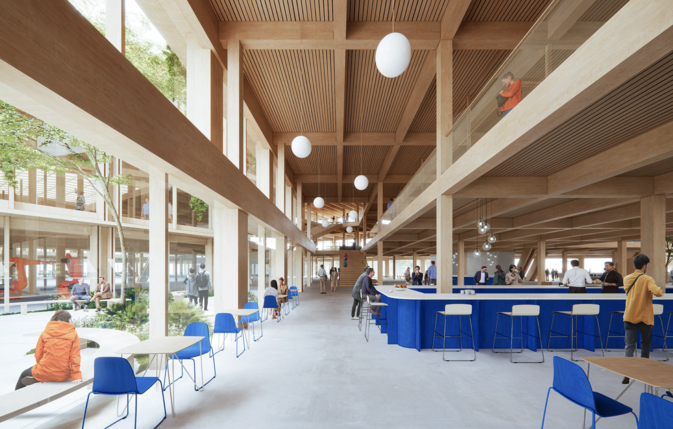 Both the firms also planned to bring together leaders across fields including science, business, and technology while incorporating biophilic principles.
Both the firms also planned to bring together leaders across fields including science, business, and technology while incorporating biophilic principles.
Access To Natural Spaces
The prime intent of the firm was to design in a way that allows people to access natural spaces. It features green pedestrian walkways joining it with other parts of the campus.
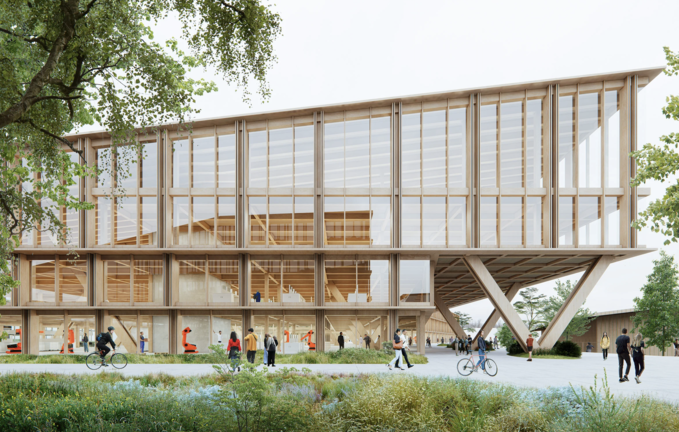 Ecole Polytechnique Fédérale de Lausanne (EPFL) vice president for innovation Ursula Oesterle mentions that businesses today are interested in innovation whereas startups or established companies looking for a place where they can collaborate and share ideas. The plan also comprises the integration of a clean transportation system that will enable visitors to easily move between two hubs.
Ecole Polytechnique Fédérale de Lausanne (EPFL) vice president for innovation Ursula Oesterle mentions that businesses today are interested in innovation whereas startups or established companies looking for a place where they can collaborate and share ideas. The plan also comprises the integration of a clean transportation system that will enable visitors to easily move between two hubs.
The design team ho[es that the project will have a positive impact on society for years to come. "Ecotope will be a campus that facilitates and generates disruptive innovative solutions by being the interface between EPFL and society at large, he adds.
The construction of the project is expected to start in 2023.
Project Details
Project Name: Ecotope
Design Firms: 3XN, Itten+Brechbühl
Location: EPFL Innovation Park, Lausanne, Switzerland
Client: Ecole Polytechnique Fédérale de Lausanne (EPFL)
Visuals Courtesy: 3XN
Keep reading SURFACES REPORTER for more such articles and stories.
Join us in SOCIAL MEDIA to stay updated
SR FACEBOOK | SR LINKEDIN | SR INSTAGRAM | SR YOUTUBE
Further, Subscribe to our magazine | Sign Up for the FREE Surfaces Reporter Magazine Newsletter
Also, check out Surfaces Reporter’s encouraging, exciting and educational WEBINARS here.
You may also like to read about:
Mass Timber Architecture: Benefits and Common Misconceptions
Schmidt Hammer Lassen Reveals Design For Worlds Tallest Timber Tower | Switzerland
And more…