
Architecture and design are few of the art forms which have successfully mesmerized the world and stayed firm through the test of time. Besides imagination and inspiration, originality and craftsmanship plays a pivotal role in establishing a structure. Although beauty is subjective, architectural wonders are hard to miss. Undeniable beauty of any structure speaks volumes of the architect’s vision and forward thinking.
Recently, Dubai’s Burj Khalifa – the world’s tallest building – has joined the league of the world’s most beautiful buildings alongside the marvelous Taj Mahal, New Delhi; Hagia Sophia, Istanbul; and Jordan’s Petra. Commemorating architectural wonders and their creators’ legacy on World Architecture Day, SURFACES REPORTER (SR) brings forth a roundup of 25 most beautiful buildings around the world to sway you away.
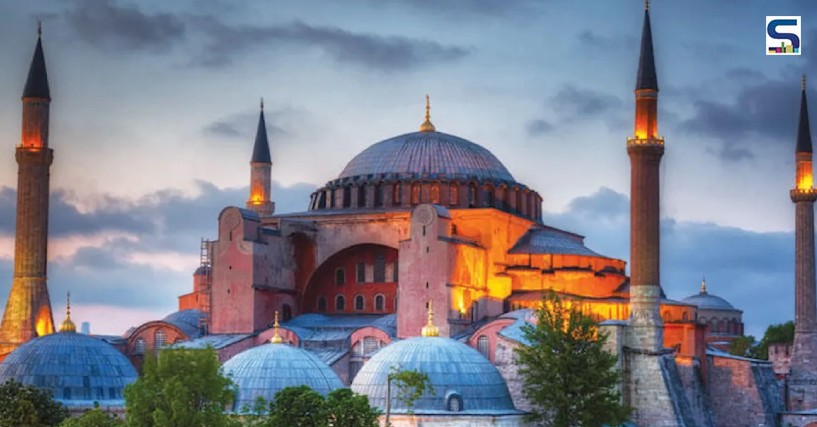
Hagia Sophia, Turkey
Turkey is known for its architectural wonders. A place of worship in Constantinople, the Hagia Sophia Grand Mosque dates back to the 16th century. One of the largest places of worship in the historical Byzantine Empire territory until 1931, it was closed for the public and later reopened as a museum. However, at present the monument’s status of the building has been revoked and continues to stay as a mosque.
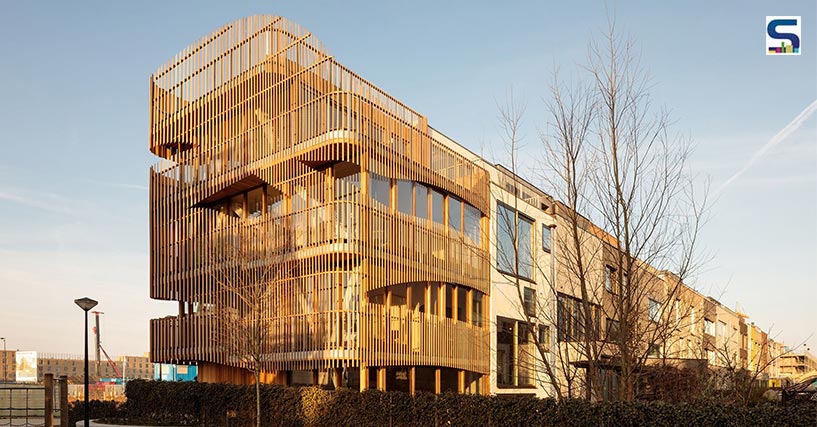
Freebooter by Loop, Netherlands
Build in 2019 by Amsterdam-based studio Loop, the Freebooter is a modern apartment complex which is entirely made of timber. The usage of timber, artistically crafted in a parametric shape, enables sunlight to enter the interiors without disrupting the privacy of the occupants.
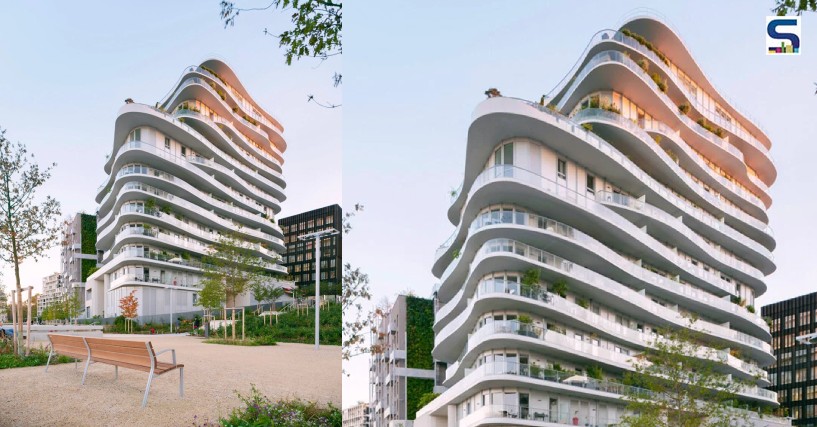
UNIC by MAD Architects, France
The recently completed MAD Architects’ UNIC building in Paris lives up to the classical architecture of the city. The residential building subtly mingles building and nature. Located within the lush green setting of Martin Luther King Park, the 13-storey building allows occupants of the top floors to have a clear view of the Eiffel Tower, which is located to the southwest of the building.
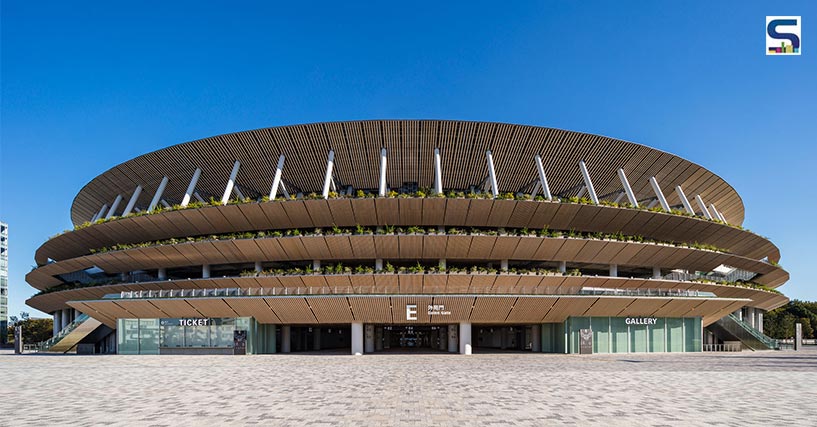
National Stadium by Kengo Kuma, Japan
The wins at the ongoing Olympics is not the only thing that has been making news. The onset of the 2020 Olympics got our eyes hooked on the 65,000-seat National Stadium which is designed by Japanese architect Kengo Kuma. The stadium has been partly inspired by Tokyo’s Edo period temples. The structure encompasses abundant use of timber, thereby creating a warmer atmosphere unlike other stadiums. Constructed 100 feet above street level, a half mile walkway circles the stadium. This allows visitors to stroll past the natural habitat which showcases some lovely views of Tokyo including Mount Fuji.
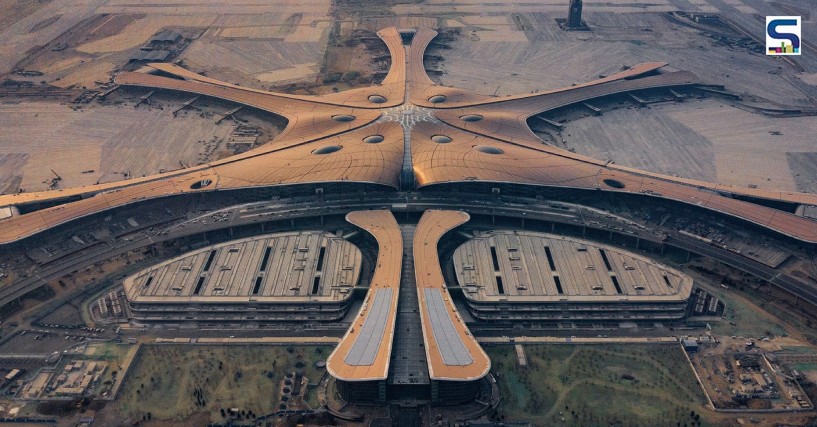
Beijing Daxing International Airport by Zaha Architects, China
Upon its completion in 2019, Beijing’s second international airport the Daxing International Airport replaced Istanbul as the world’s largest airport. Famously known as the starfish, the uber practical airport is designed by Zaha Architects. Packed with innovative layout designs making traveling easier for commuters, the airport’s sprawling star-like structure spans 7.5 mn sqft.
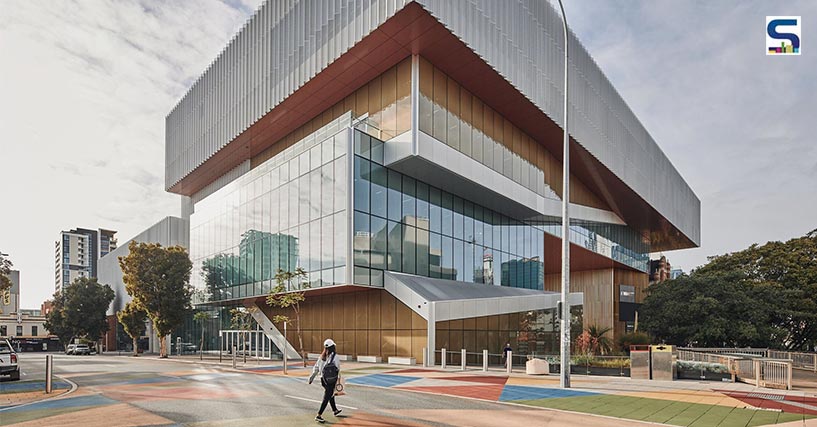
WA Museum by OMA and Hassel, Australia
A collaborative work of OMA and Hassel, the Western Australian Museum is spread across 7,000 sqm to create a space that would amass a collection of historic heritage and contemporary architecture.
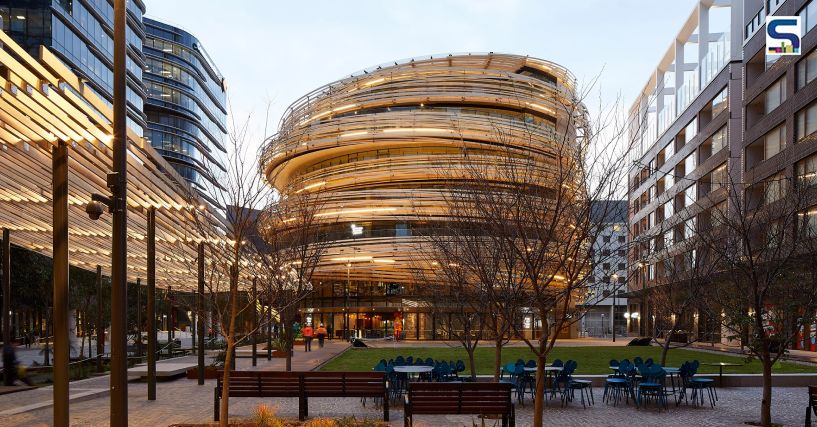
Public building by Kengo Kuma, Australia
Kengi Kuma’s public building in Sydney plays with the connotation of bringing people and ideas together. The circular base of the building is formed by the super-imposition of six staggered floors. The structure hosts different activities on every level including public library, spaces for startups, assistance centre, a rooftop restaurant and a market on the ground floor.
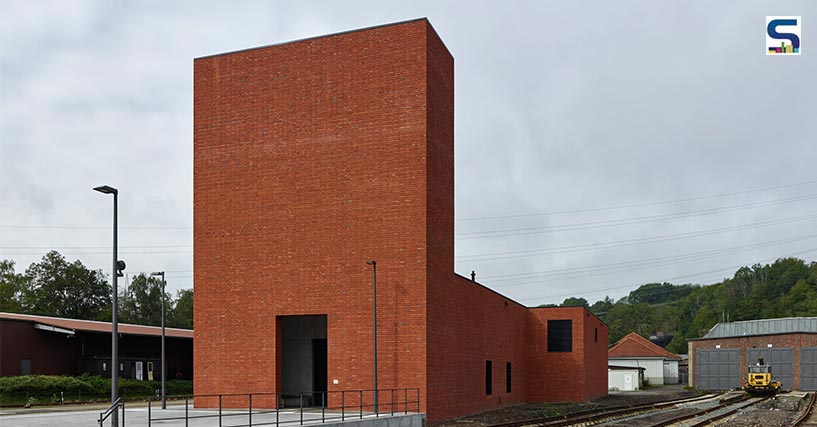
The Railway Museum of Bochum by Max Dudler, Germany
Built out of the need to welcome visitors to the city and connect the recent industrial past of the town, the Railway Museum of Bochum bagged the World Heritage Site in 2001. Nestled near the coal mine of Zollberein, Germany, the station is the brainchild of Max Dudler. The red clinker on the structure resonate a part of German tradition, which is contextualized in modern fabric with a meticulous syntax.
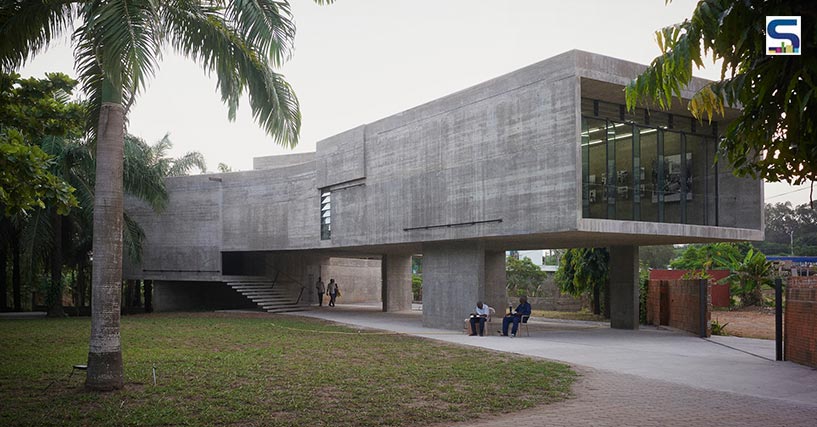
Nubuke Foundation by Nav_S Baerbel Mueller and Juergen Strohmayer, Ghana
To promote Ghana’s art and culture, Nav_S Baerbel Mueller and Juergen Strohmayer conceptualized the Nubuke Foundation in 2007 – a structure presenting minimal style void of frills and urban fabric ornamentation. The exposed concrete structure embraces the garden along the terrain, thereby forming a full-fledged gallery.
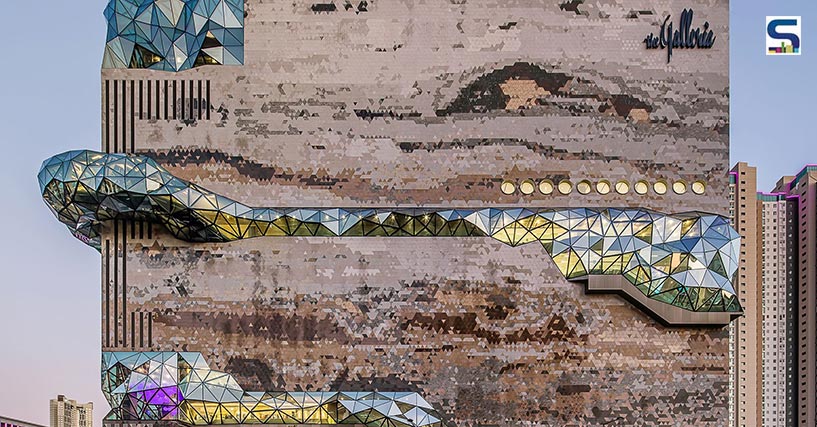
Gallery warehouse by OMA, Korea
Constructed out of a dense glass clad skyscraper, the Galleria features a solid structure in contrast to the high-rise towers that surrounds it. Designed by OMA, the stone-like texture of the warehouse draws a close resemblance of nature amid the urban environment. Its in-faceted glass acts a connecting sidewalk to a hanging garden.
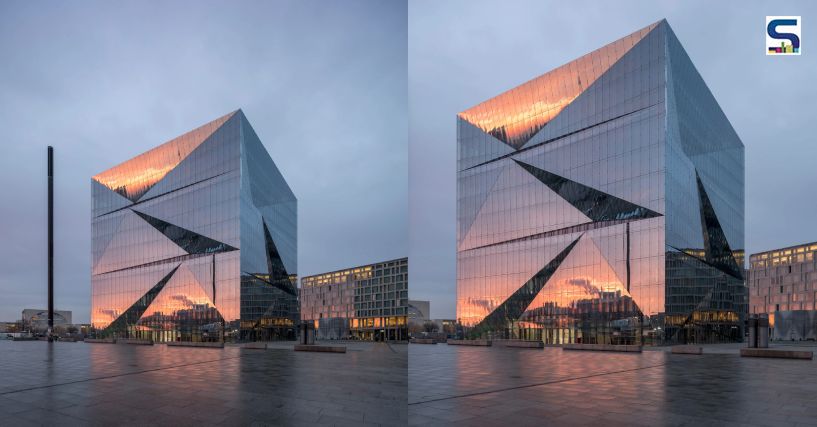
Cube by 3XN, Germany
The Cube is an amalgamation of architecture and AI, composed skillfully from Danish studio 3XN. Spread over 10 floors, the building hosts futuristic workspaces which are designed with cutting-edge technology and ergonomic functions with the aim to facilitate healthy workspaces.
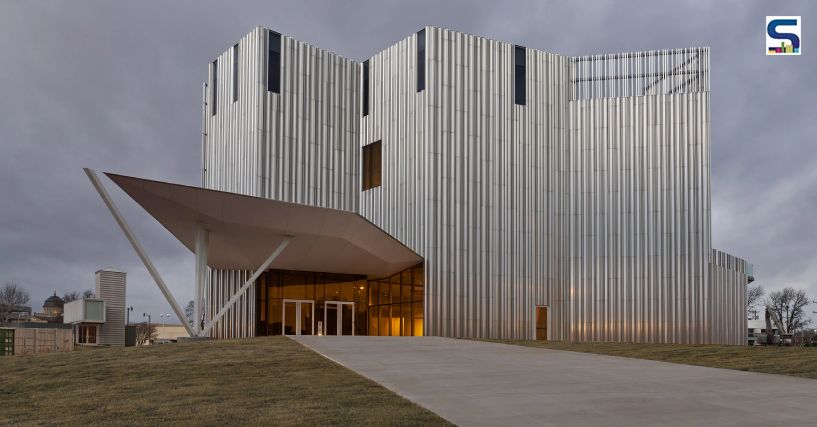
Oklahoma Contemporary by Rand Elliott Architects, USA
Designed by Rand Elliott Architects, the new headquarters of Oklahoma Contemporary showcases a luminous shell capable of capturing and reflecting changes in light from the surrounding skies. Nearly 16,800 custom-made extruded aluminium slats form the curtain walls of the building. These glazing walls reflect the shades of the sun by blending in light transformation caused by nearby building and landscapes.
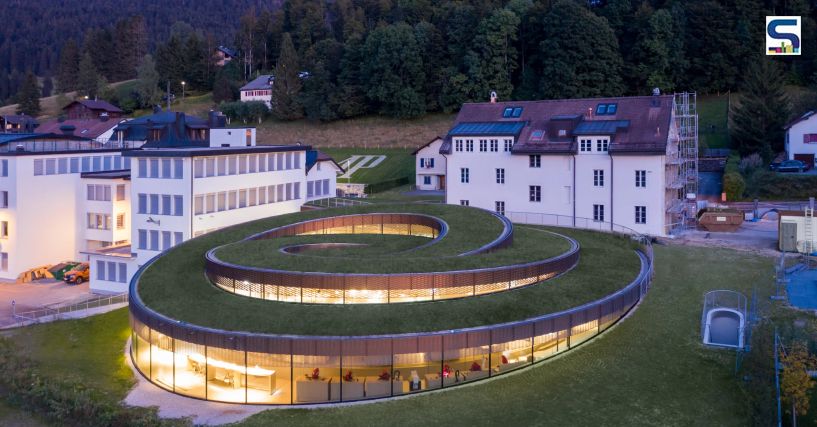
Musee Atelier Audemars Piguet by Big, France
Highlighting the remarkable journey Audemars Piguet, the Musee Atelier’s design celebrates the world of high-end watch-making from one of the most renowned watchmakers in the world. Big Architects have fitted a green roof on the contemporary structure made out of spiral in steel and glass. It appears to be steadily lifted from the ground in a precise chronological order.
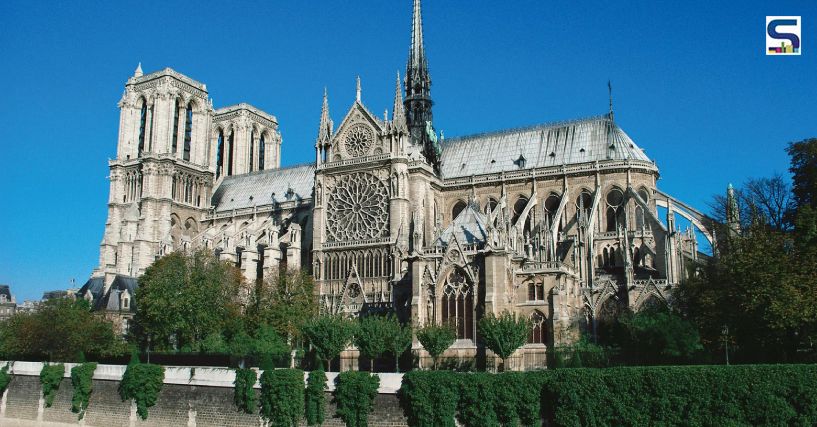
Notre Dame, France
It would be hard to miss the glorious Norte Dame, one of the most noted cathedrals which was almost ruined by fire in April 2019. Constructed in 1160, the cathedral has indeed stood the test of time. After the devastating arson, the spire will be reportedly reconstructed exactly as it was, with up to 1,000 oak trees which will be needed to make that happen.
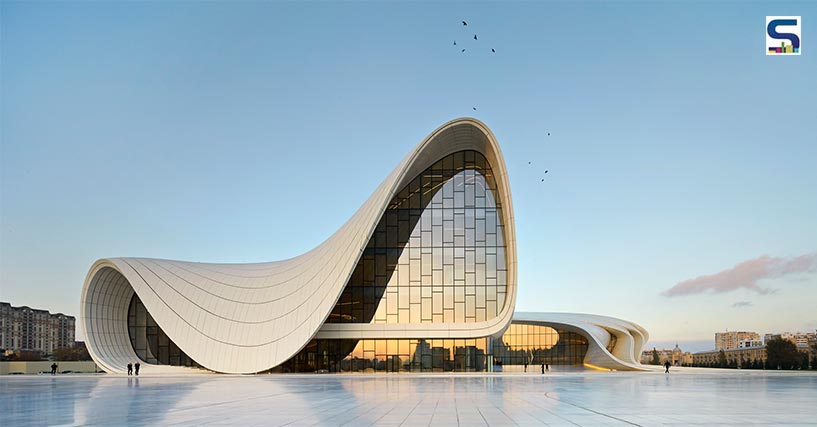
Heydar Aliyev Centre by Zaha Hadid, Azerbaijan
One of the most famous buildings designed by Zaha Hadid, the Heydar Aliyev Centre in Baku, Azerbaijan is known for its distinctive flowing lines and lack of sharp angles. Built in 2012, the centre breaks the typical solid and monumental Soviet architecture which is common in Baku; instead it represents future optimism of the nation.
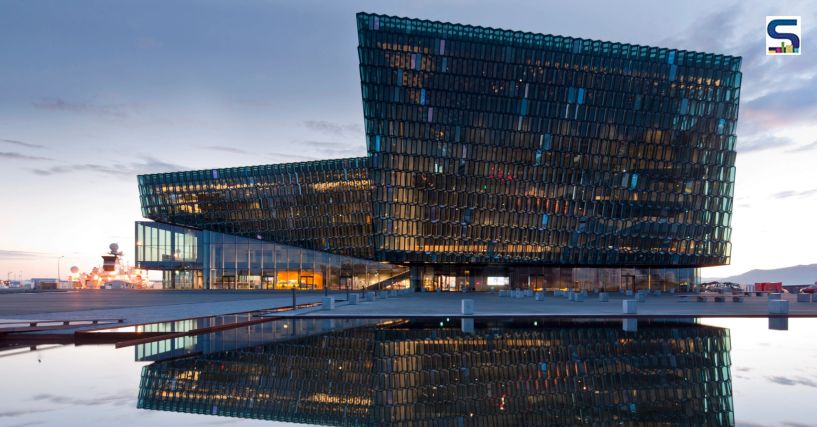
Harpa Concert Hall by Olafur Eliasson, Henning Larsen Architects and Batteriio Architects, Iceland
Offering a kaleidoscope effect of the crystalline shell which deploys light and colour, the Harpa Concert Hall is created by Olafur Eliasson alongside Henning Larsen Architects and Batteriio Architects. The hall appears as a shimmering figure sitting on the shoreline, creating a parallel distinction between the sky and the sea.
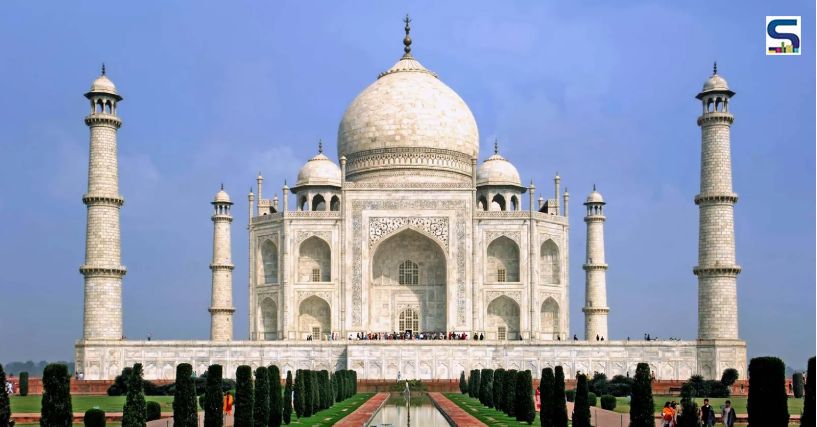
Taj Mahal, India
The list would hardly be complete without mentioning the Taj Mahal. Built by the Mughal Emperor Shah Jahan for his late wife, this marble structure is regarded as one of the Seven Wonders of the World. An amalgamation of Persian, Turkish and Indian styles, the architectural design of the tomb is one of the finest examples of Mughal architecture.
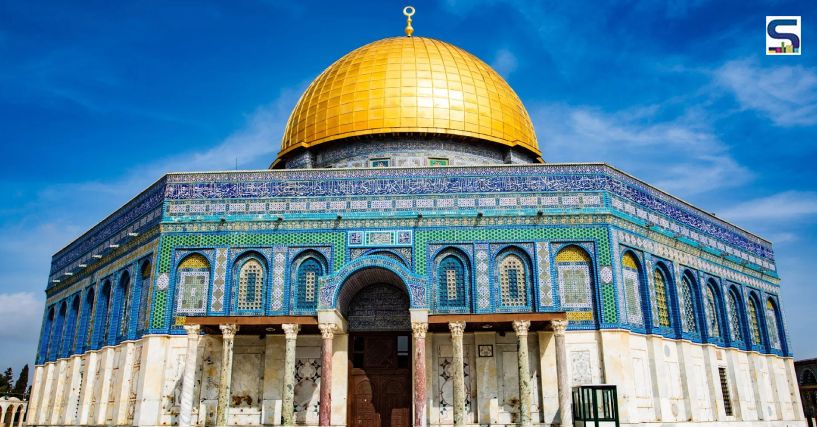
Dome of the Rock, Israel
Built by Caliph Abd al-Malik, the Dome of the Rock is one of the famous historical moments of Jerusalem. The structure is a masterpiece of Islamic architecture with its octagonal plan and Byzantine-designed wood rotunda dome. While marble, mosaic and faience skins the interiors of the dome, Persian tiles are glued on its exterior.
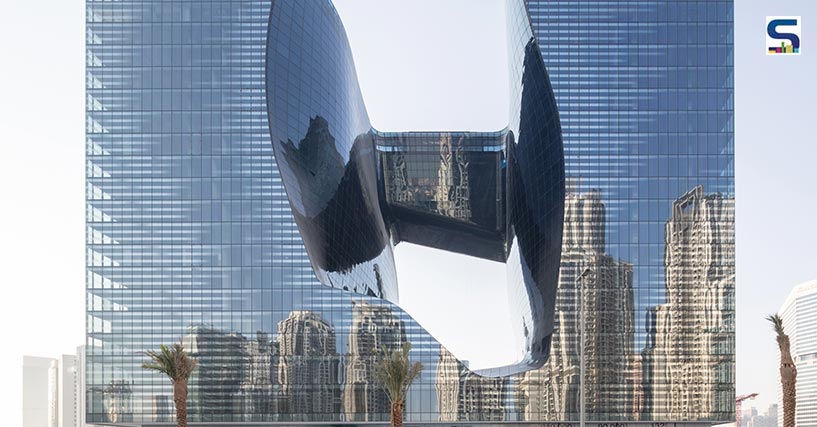
The Opus by Zaha Hadid Architects, UAE
Encapsulating a unique identity which would alter the Dubai skyline, the Opus by Zaha Hadid is the outcome of parametric geometry. Stretched over 93 m, the building focuses on a sophisticated design backed by cutting-edge designing solution that meets originality.
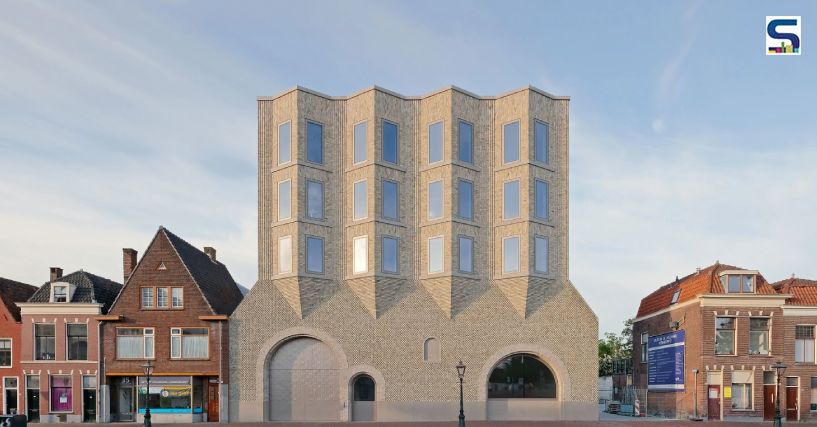
Lakenhal Museum by Happel Cornelisse Verhoeven and Julian Harrap Architects, Holland
Keeping in mind the idea of delivering simplicity through its design, Dutch studio Happel Cornelisse Verhoeven along with London-based Julian Harrap Architects have designed the Lakenhal Museum. Its design renders the 370 years of history by giving out the perfect example of Dutch classicism that needed to host inspection rooms for wool textiles. Divided into two phases, the initial phase focused on restoration while the second phase looked at expansion. The expansion included adding educational space, exhibition area, and offices, ideated a new face presented to the pragmatic city as an invitation to enter and explore the collection of nearly 23,000 objects.
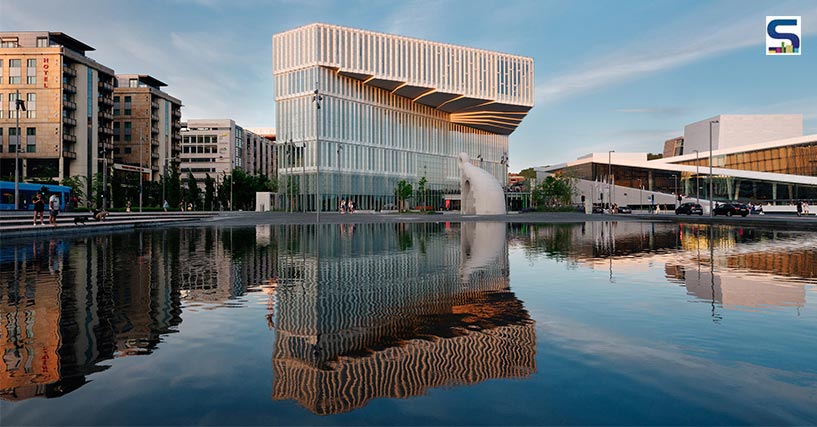
Diechman Bjorvika Library by Atelier Oslo and Lundhagem, Norway
Keeping in mind sustainability and functionality of the space, Atelier Oslo and Lundhagem designed the Diechman Bjorvika Library – one of the oldest cultural institutions – in Oslo. Hosting dedicated spaces for kids, a media library, several rooms to attend courses and lessons, the building is consulted with over 450,000 volumes.
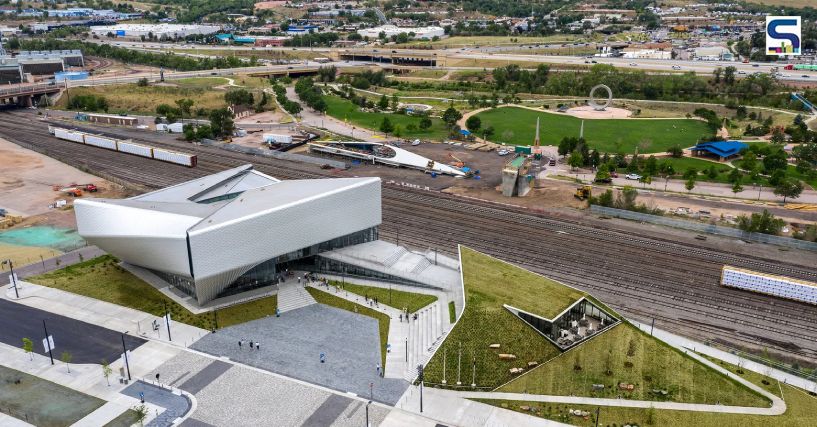
US Olympic and Paralympic Museum by Diller Scofidio and Renfro, USA
Conceived by Diller Scofidio and Renfro, the US Olympic and Paralympic Museum is the outcome of teaming up with athletes from the USA. A ramp stretched across 1.8 m unites the four fanned arenas of the museum. The museum is established with the goal to be one of the most accessible and interactive exhibition spaces in the world, with a customizable tour constructed around needs and accessibility.
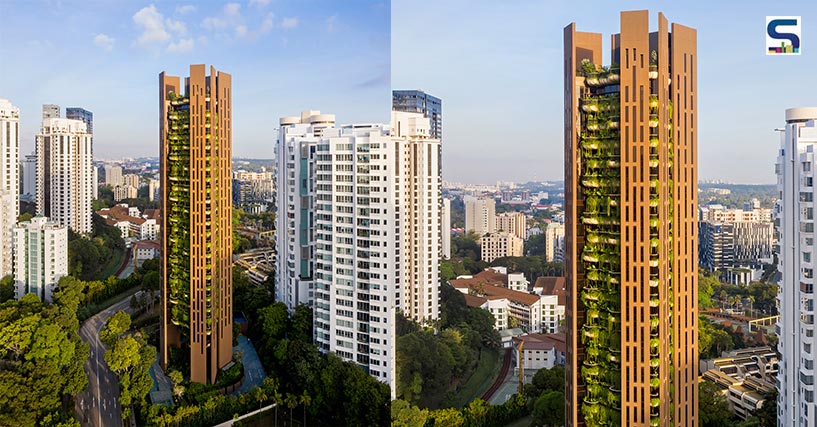
Eden by Heatherwick Studio, Singapore
Stretched up to a maximum height of 342 ft, green bushes embrace Eden’s structure with the aim to push the state’s idea of adding green to the concrete jungles of today. Designed by Heatherwick Studio, the residential tower houses one luxury apartment per floor and provides occupants with a lush garden-like private balcony space. Its interiors are naturally cooled with carefully placed windows, which also enable enough sunlight.
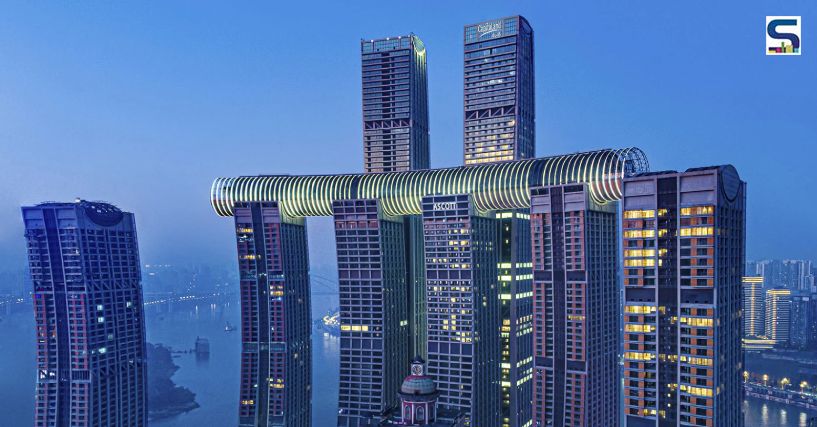
The Crystal by Safdie Architects, China
Famously known as the horizontal skyscraper, the Crystal is part of the larger Raffles City Chongqing project. Designed by Safdie Architects, the skyscraper is supported at a height of 820 ft by four other skyscrapers, and measures 984 ft in length and weighs 12,000 ton. Its express elevator takes nearly 50 seconds to reach on top, where the magnificent view of the city is seen at length.
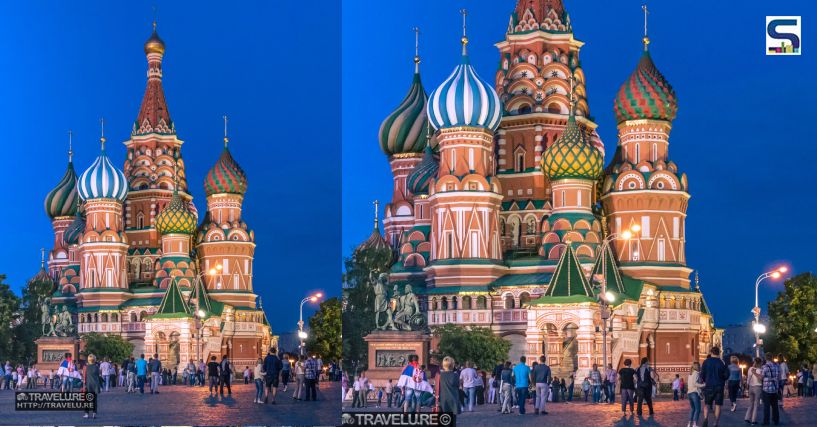
Saint Basil’s Cathedral, Russia
Established in the 16th century by the first Tsar of Russia, the Saint Basil’s cathedral is situated at the Red Square of Moscow. Consisting eight tiny chapels dotted around a tall central nave, the main highlight of the Orthodox Church is the ornate onion domes painted in strong, colourful hues.