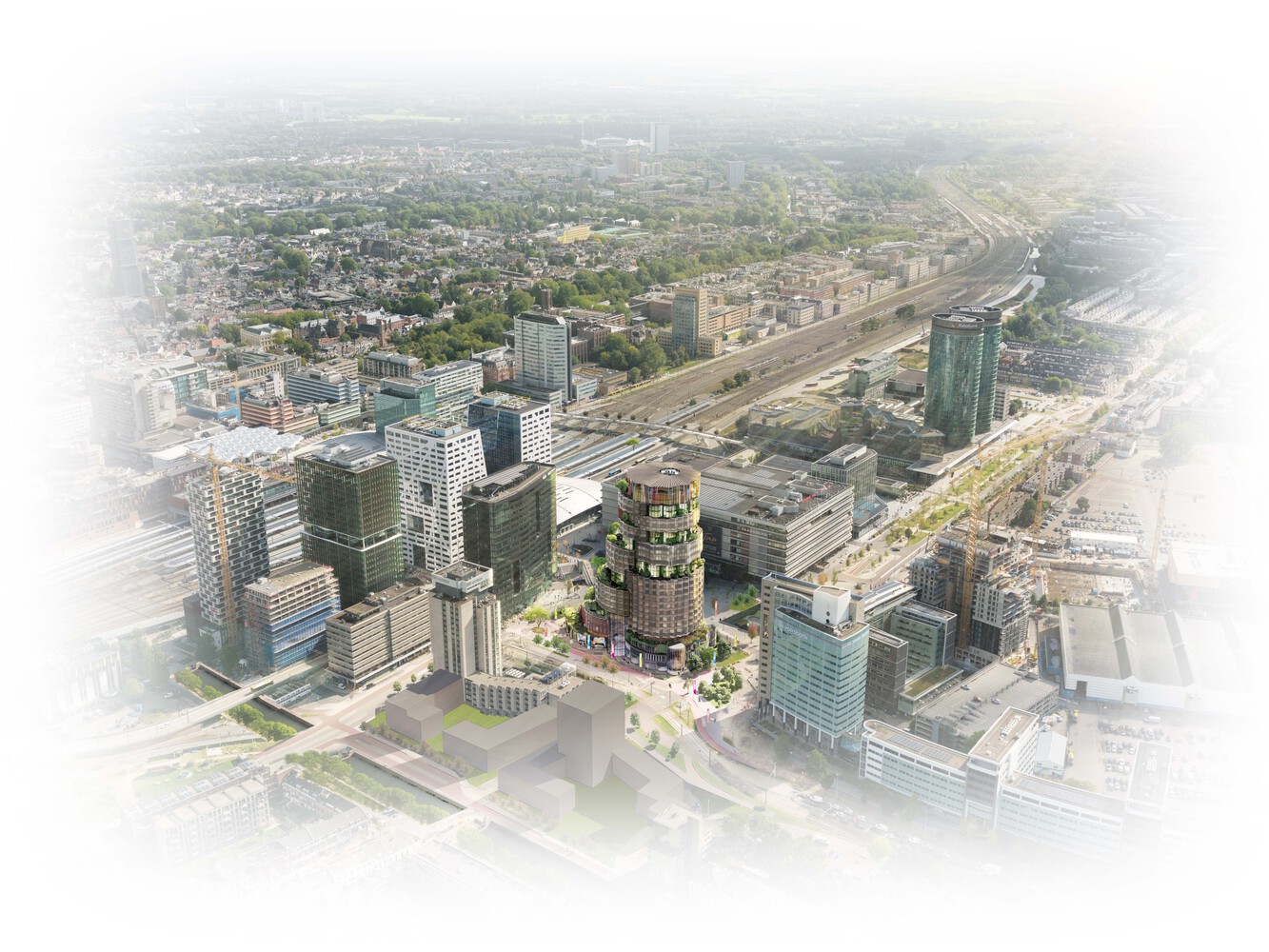
UK practice Heatherwick Studio and Dutch studio Barcode Architects have recently unveiled the design of Oopen- which is said to be the first net Zero mixed-use high-rise building at Utrecht's city centre in the Netherlands. The structure consists of a series of stacked cylindrical forms topped with landscaped terraces. With its unique faceted glass facades, the building design stands out against its surroundings. Read more about the project below at SURFACES REPORTER (SR):
Also Read: The ‘1000 Trees’ Building In Shanghai, China Features Breathtaking Hanging and Standing Plants | Heatherwick Studio
.jpeg) The building is designed with a vision of healthy urban living hence as it maintains net-zero carbon status.
The building is designed with a vision of healthy urban living hence as it maintains net-zero carbon status.
Timber and Steel Structure
Planned with a timber and steel framework, the project will have indoor and outdoor spaces that merge nicely into one another to offer public spaces where people can meet, interact and connect.
The building features a unique glass facade and a cylindrical shape with landscaped terraces around its round surfaces.
Inside the Building
It has activity spaces such as an indoor urban sports area and a skate park to encourage exploration and interaction. There is a public hall also to host cultural events and exhibitions. Further, people will have the opportunity to indulge in the rooftop restaurant and enjoy the panoramic views of Utretch's skyline.
In addition, local eateries and charity pop-ups can use flexible kiosks. Apart from these, the building will also have a nightclub that doubles as a dance school and DJ practice space during the day. It also has a mobility hub and bicycle storage on one floor to enable people to go through the train station in the vicinity.

The construction work of the building will start in 2025 and it is supposed to be finished in 2028.
Earlier Heatherwick Studio designed a flower-shaped kinetic glass house to protect subtropical plants in England, It also transformed an old desalination plant in Saudi Arabia into a museum. Barcode Architects partnered with architecture studio OMA to design a cross-shaped library in Normandy. Further, they also worked with BIG to create a mixed-use building in Amsterdam.
Keep reading SURFACES REPORTER for more such news stories.
Join us in SOCIAL MEDIA to stay updated
SR FACEBOOK | SR LINKEDIN | SR INSTAGRAM | SR YOUTUBE
Further, Subscribe to our magazine | Sign Up for the FREE Surfaces Reporter Magazine Newsletter
Also, check out Surfaces Reporter’s encouraging, exciting and educational WEBINARS here.
You may also like to read about:
32 Solar Trees and 50 Real Trees Provide Greenery, Shade and Power to the Shanghai Marketplace | Koichi Takada Architects
American Architecture Firm Gives The Texture of Aspen Trees To The Facade of This Mixed-Use Building in Denver
And more…