
After 8 years of development, the first phase of British architecture firm- Thomas Heatherwick Studio's 1,000 Trees development has officially opened in Shanghai, China. Positioned next to the city's M50 arts district and a public park, the mixed-used development features almost 1000 pillars, each with a tree planted on top. Looking like ‘two forest-capped mountains’ the development covers a 3,00,000 square meters area comprising museums, galleries, and restaurants as well as a myriad of historic buildings. The complex should be entirely ready in 2024. Read more about the project below at SURFACES REPORTER (SR):
Also Read: Heatherwick Studio Designs Three-Storey Timber Structure For Pharma Campus in Southeast
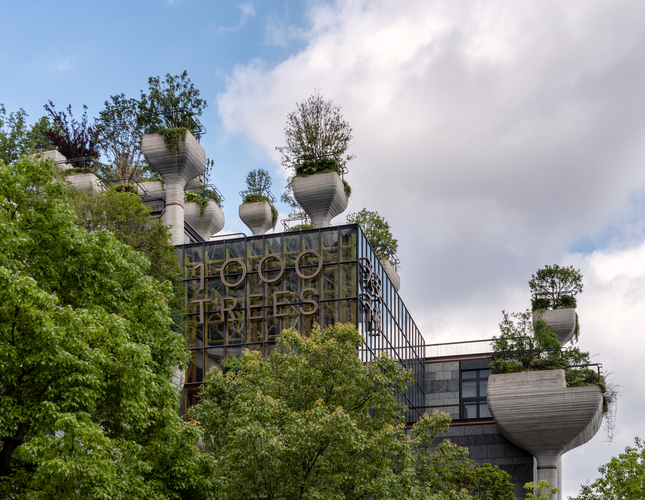
Developer Tian approached the British firm to design the mixed-use development, described as "Shanghai's Hanging Gardens of Babylon, on the six-hectare site, surrounded by imposing housing towers in the residential district of Putuo in north-west Shanghai. Measuring just 7.5 meters long, 10 meters tall, and 15 meters high, the pavilion creates a connection with nature and the built environment through its ethereal form.
Mixed-Use Development Connected With Nature
The studio said, "Our vision was to create a place of respite within the city where we could raise the landscape into the air in a very gentle and serene cascade from the river, wrapping around many of the previously derelict factory buildings which have been restored and integrated into the mountain-scape, and not only did the scheme have to ‘relate to the park and arts district and, while meeting the client’s requirement for a large and dense development, would have interest at a human scale."
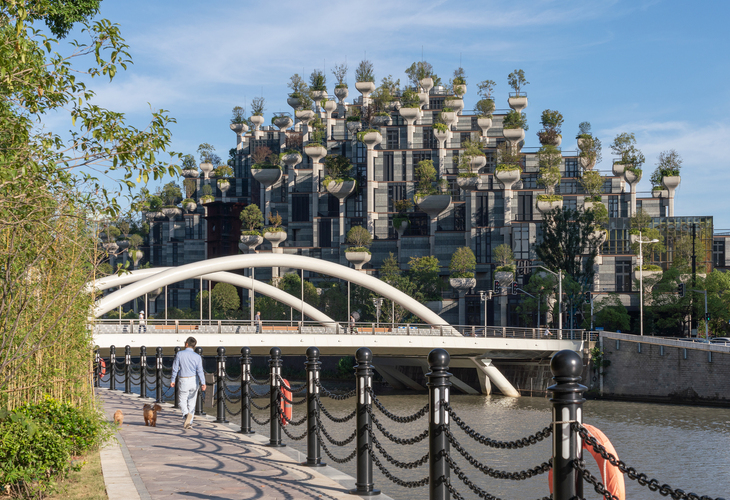
Giant Planters Holding The Trees
Hundreds of plants housed in giant planters emerge from the staggered, pixelated surface of the site. As per the statement made by the firm, the trees help create a “microclimate that cools the environment. This approach to planting is wild and naturalistic to minimize the need for pruning and maintenance and to encourage biodiversity and natural change.”
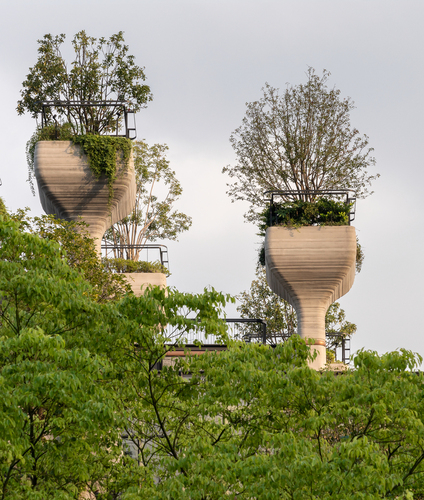 These planters sit on top of structural concrete pillars positioned across the mountains.
These planters sit on top of structural concrete pillars positioned across the mountains.
To create the gradient of slopes, the levels recede as the structures rise, creating protruding terraces on each floor. Each side offers stunning views of the surrounding landscape.
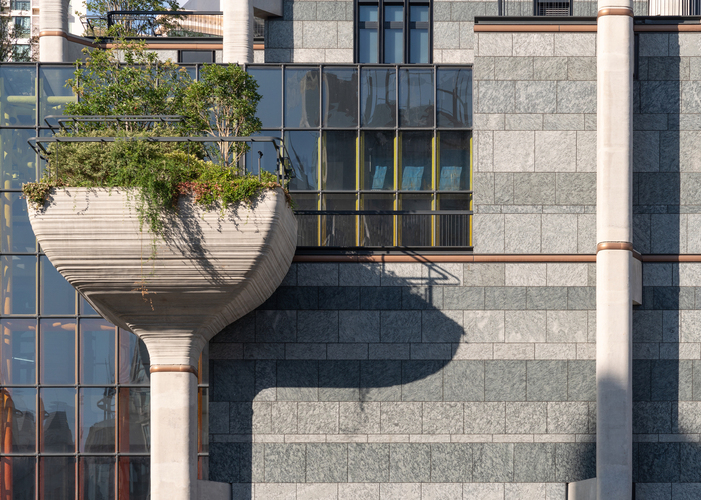
The planters contain a mix of hanging plants and deciduous shrubs, evergreen, grasses, perennials, climbers, fruit, and flowering trees so that it looks like a natural mountain slope that looks different in every changing season.
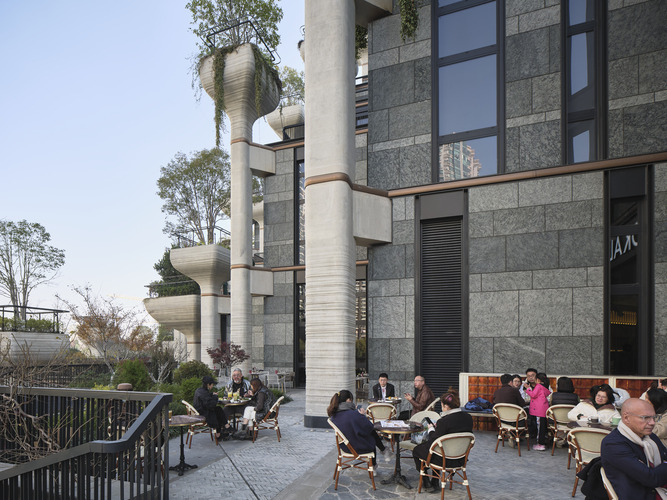 The studio gives a handmade-like finish to each planter to achieve a rich and interesting texture so that it looks amazing from every angle.
The studio gives a handmade-like finish to each planter to achieve a rich and interesting texture so that it looks amazing from every angle.
"As a studio, we are really interested in materiality and a lot of research went into the planters themselves so that they would serve as structure but also have an architectural identity throughout the building, and give interest at human scale," Finlay explained.
"The solution we came up with was an undulating ripple design where convex curves merge into the concave ones, The lower terraces contain walkways that are accessed by pedestrians on all sides.
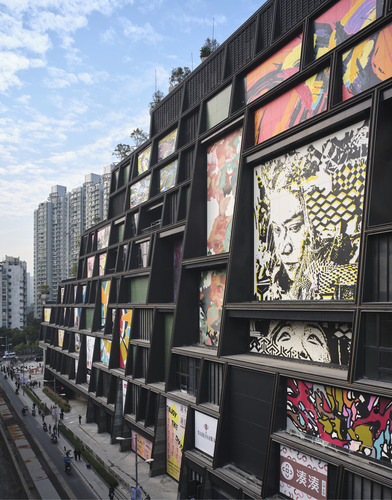
16 local and international artists adorn the south facade of the building. “To further connect with the local M50 art district and its culture of street art the entire southern façade is sliced through to provide the canvas for a vast curated collection of street art by local and international artists,” said the firm.
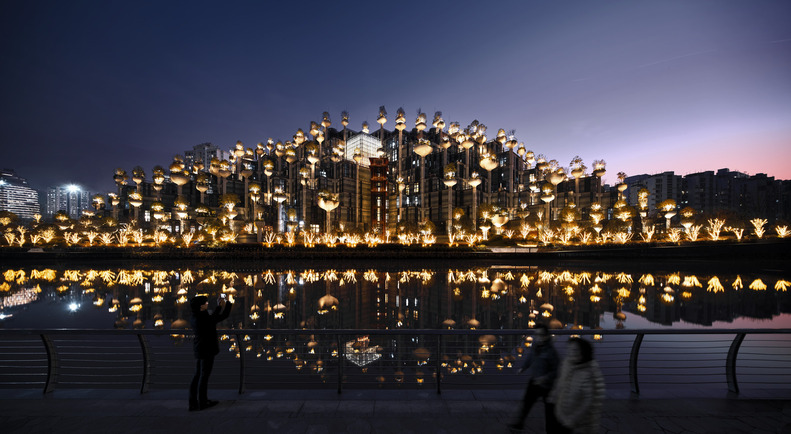
The Glass Atrium Draws Sunlight Into The Retail Levels
The building, containing a mix of everyday stores and visitor destinations, is based on a flexible nine-meter grid, which is rotated to allow panoramic river views from terraces. These girded cubic elements are envisioned as "pixels", which gives a visual break to the structure's scale and breaks off the repetition of the adjoining wall of towers.
Also Read: Little Island of Heatherwick Studio in NYC Comprises 132 Tulip-Like Concrete Planters Rising Above the Hudson River
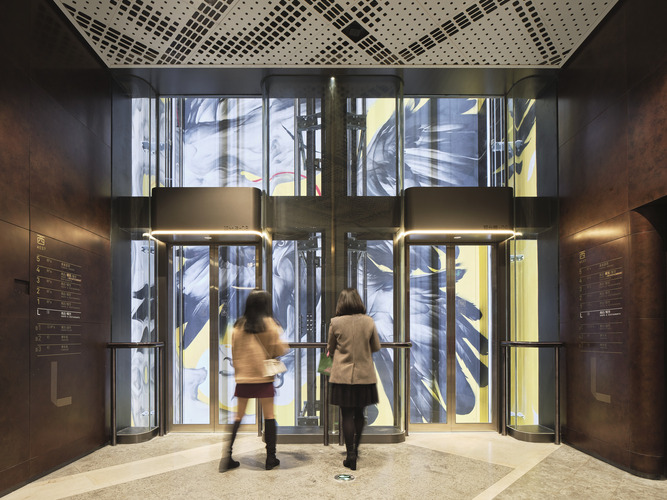
A glass atrium at the peak allows light to enter the retail levels. The painted yellow and red steel structure gives a hint that artists are Woking inside as well.
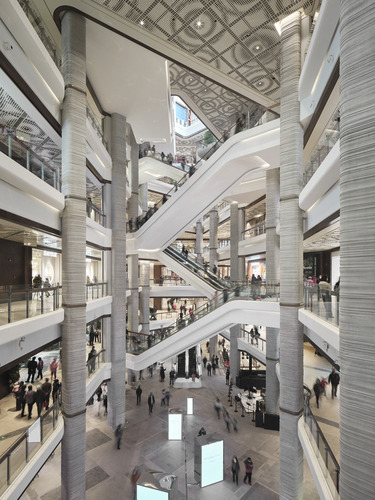
The exoskeleton of columns supports the terraced mountain. Instead of hiding the pillars behind the facade, the firm exposed them to liberate the internal area and underscore the structural means to elevate the site, tree by tree.
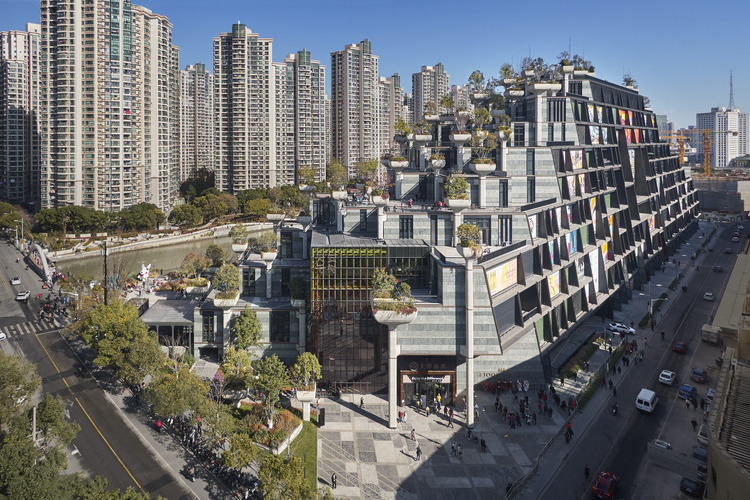
This is not the sole project of the firm that is inspired by trees. Their other projects including Little Island — which opened last May is also ambitious tree-inspired project. Further, in the past as well, the practice has also designed a 384 ft (117 m) tall tree-lined tower in Vancouver.
Project Details
Project Name: 1000 Trees
Location: SHANGHAI, CHINA
Architecture Firm: Heatherwick Studio
Area: 315987 m²
Year: 2021
Photo Credit: Justin Szeremeta, Qingyan Zhu
Source: http://www.heatherwick.com/
Keep reading SURFACES REPORTER for more such articles and stories.
Join us in SOCIAL MEDIA to stay updated
SR FACEBOOK | SR LINKEDIN | SR INSTAGRAM | SR YOUTUBE
Further, Subscribe to our magazine | Sign Up for the FREE Surfaces Reporter Magazine Newsletter
Also, check out Surfaces Reporter’s encouraging, exciting and educational WEBINARS here.
You may also like to read about:
32 Solar Trees and 50 Real Trees Provide Greenery, Shade and Power to the Shanghai Marketplace | Koichi Takada Architects
American Architecture Firm Gives The Texture of Aspen Trees To The Facade of This Mixed-Use Building in Denver
And more…