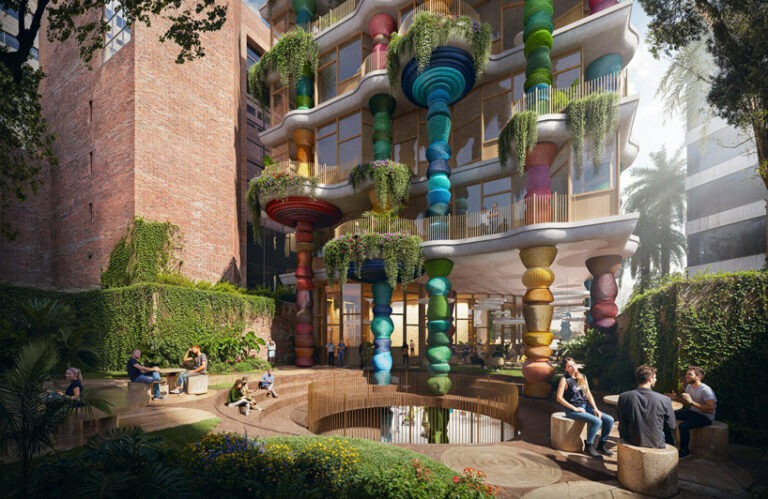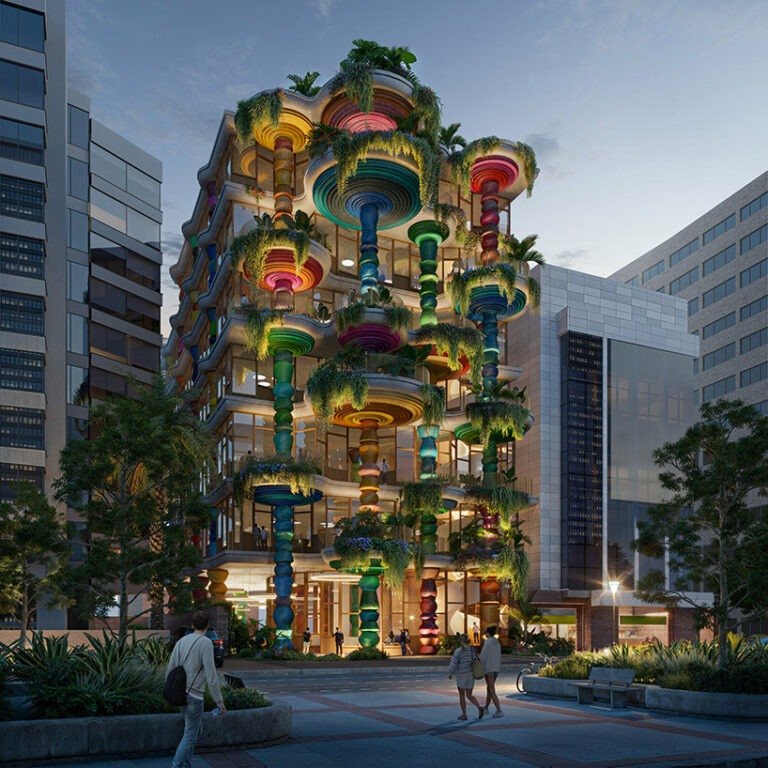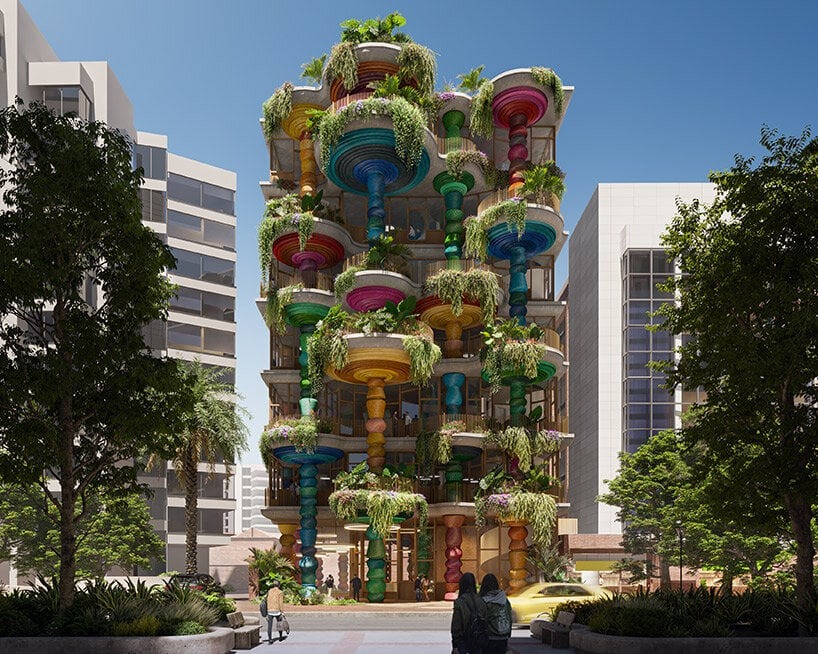
Heatherwick Studio has been commissioned to design a school and makers’ space for Universidad Ean in Bogotá, Colombia. Situated on Calle 72, the seven-story building will boast a facade intricately woven in a basket-like pattern, drawing inspiration from the traditional Werregue basketry of Colombia’s Wounaan community. This project signifies firm's first project in South America, with construction scheduled to commence in 2025. Read more below on SURFACES REPORTER (SR):
Vibrant Facade
Renderings showcase a vibrant façade with undulating columns, inspired by indigenous weaving. These columns, interspersed with garden terraces, ascend the building's height, complemented by colorful geometric columns on its sides.
 The building features glazed facades framed with wood on each floor, paying homage to local craft traditions like Werregue basketry, unique to Colombia's Wounaan indigenous community. This traditional weaving style, characterized by oval silhouettes and natural palm fiber colored with vegetable dyes, serves as inspiration. Additionally, the studio is developing innovative facade materials to handle Bogotá's intense sunlight at its high altitude of 8,660 feet (2,640 meters) above sea level.
The building features glazed facades framed with wood on each floor, paying homage to local craft traditions like Werregue basketry, unique to Colombia's Wounaan indigenous community. This traditional weaving style, characterized by oval silhouettes and natural palm fiber colored with vegetable dyes, serves as inspiration. Additionally, the studio is developing innovative facade materials to handle Bogotá's intense sunlight at its high altitude of 8,660 feet (2,640 meters) above sea level.
Public Hub
The project will include a public space in front of the building, serving as a new campus hub, according to the team. They aim to complement the existing heritage structures while creating a distinctive public area in the city.
 Eliot Postma, a partner at Heatherwick Studio, noted Bogotá's deep creativity, stating that students should feel proud of their campus. They envision a welcoming public square as an oasis within the urban landscape.
Eliot Postma, a partner at Heatherwick Studio, noted Bogotá's deep creativity, stating that students should feel proud of their campus. They envision a welcoming public square as an oasis within the urban landscape.
Visionary Plaza Design
Renderings show a plaza with circular seating mirroring the facade's forms and a central lightwell connecting to an underground level.
 Landscaping will include flora from Bogotá's biodiverse "cloud forest."
Landscaping will include flora from Bogotá's biodiverse "cloud forest."
Project Details
Project Name: Universidad Ean Design School and Makers’ Space (UESDMS)
Architecture: Heatherwick Studio (HS)
Location: Bogotá, Colombia
Client: Universidad Ean (UE)
Visualizations: © Estudio Nod (EN)