
Danish architecture studio BIG has recently finished the construction of a residential skyscraper near La Carolina park in Quito. The 32-storey skyscraper is the tallest in the Ecuadorian capital featuring a facade of concrete boxes apexed by balconies dashed with local vegetation. Containing 220 apartments and a mix of office and commercial spaces, the building is the first completed project in South America. Read more details of the project below at SURFACES REPORTER (SR):
Also Read: Organic Shapes, Green Walls and Nature-Inspired Hues Give A Dreamy Vibe To This Restaurant | Ahmedabad | Amogh Designs
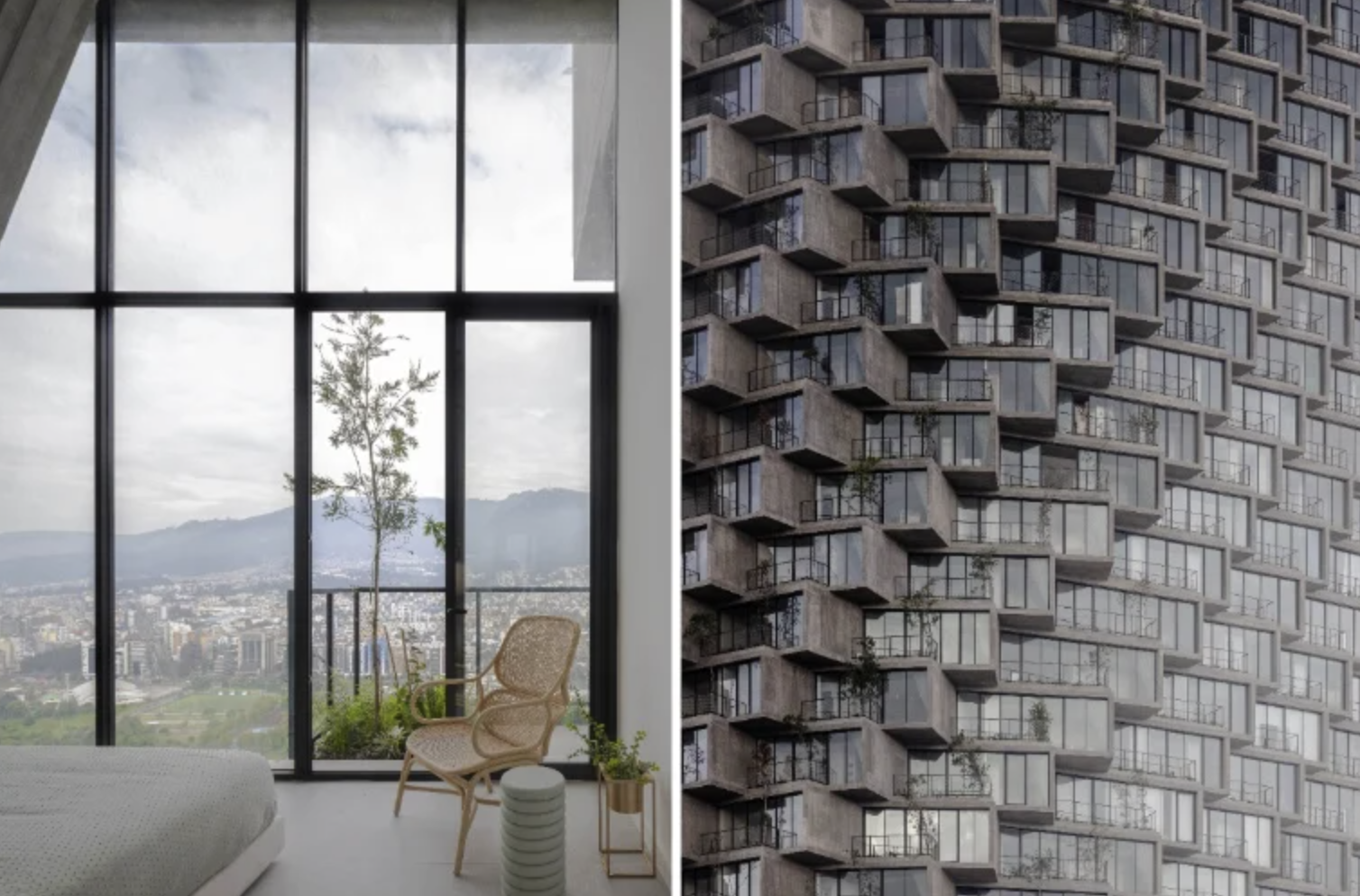 Designed for developer Uribe Schwarzkopf, the 133-meter high skyscraper has a unique exterior with cascade balconies, offering sweeping views of the surrounding and the Pichincha volcano. .
Designed for developer Uribe Schwarzkopf, the 133-meter high skyscraper has a unique exterior with cascade balconies, offering sweeping views of the surrounding and the Pichincha volcano. .
"We've tried to take all the iconic qualities of Quito – such as the enjoyment of living in one of the most biodiverse places on the planet, in a city on the equator where the seasons are perfect for both human and plant life – and bring that experience into the vertical dimension," said BIG's founder Bjarke Ingels.
An Exterior Made of A Cascade of Balconies
The Quito’s largest residential tower is punctuated by a pixelated facade that contains a series of balconies.
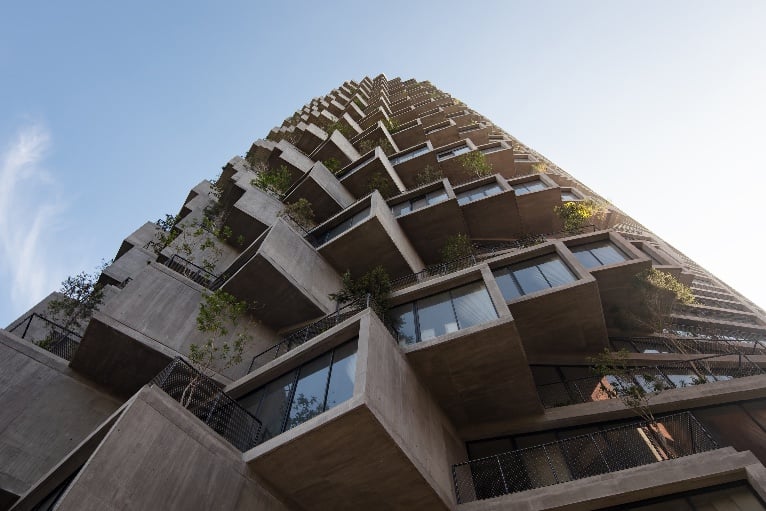
These balconies are planted with native plants and trees.
One of the Two Landmarks in the city
The skyscraper is designed as one of two landmark buildings for Quito. The other landmark building is Qorner- the first residential project in South America by Safdie Architects
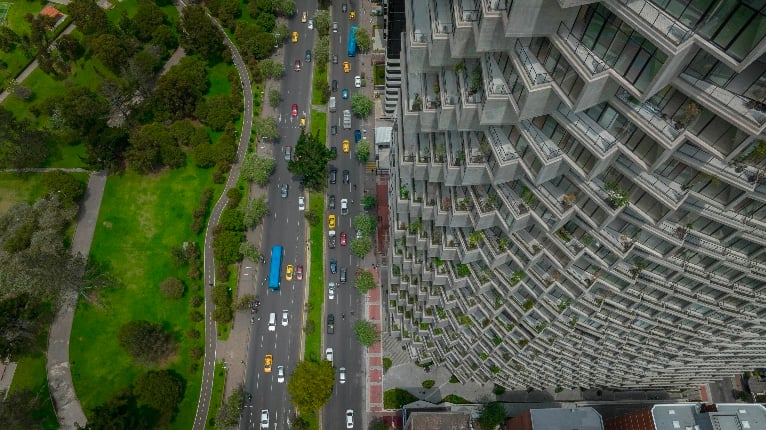
The developer shares that the constitution of Safdie Architects' neighbouring building and Iqon showcase the boom of contemporary architecture in Quito.
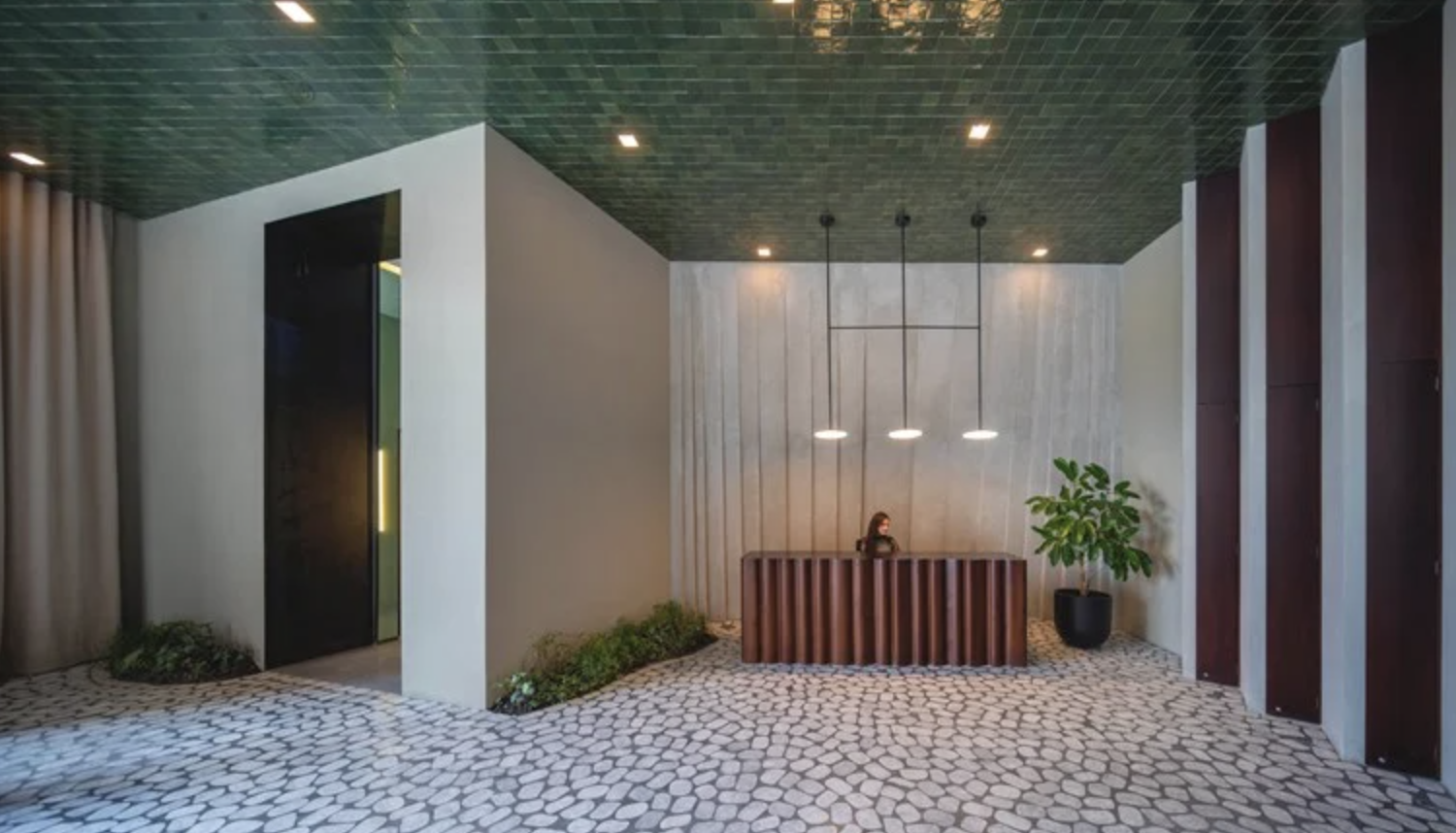
Uribe Schwarzkopf's co-founder Tommy Schwarzkopf also mentioned that both the buildings represent the ongoing conversion of Quito into a keystone of architecture, design and innovation.
More Details of the Building
The building ‘Iqon’ “is an entire vertical community of individual homes; an extension of La Carolina Park that now climbs all the way up to the rooftop." It accommodates 220 residences, 36 offices and five commercial units. The building features one to 3 BHK apartments. Also comprising nine lavish penthouses, situated in a way to allow stunning views over the city and Pichincha volcano.
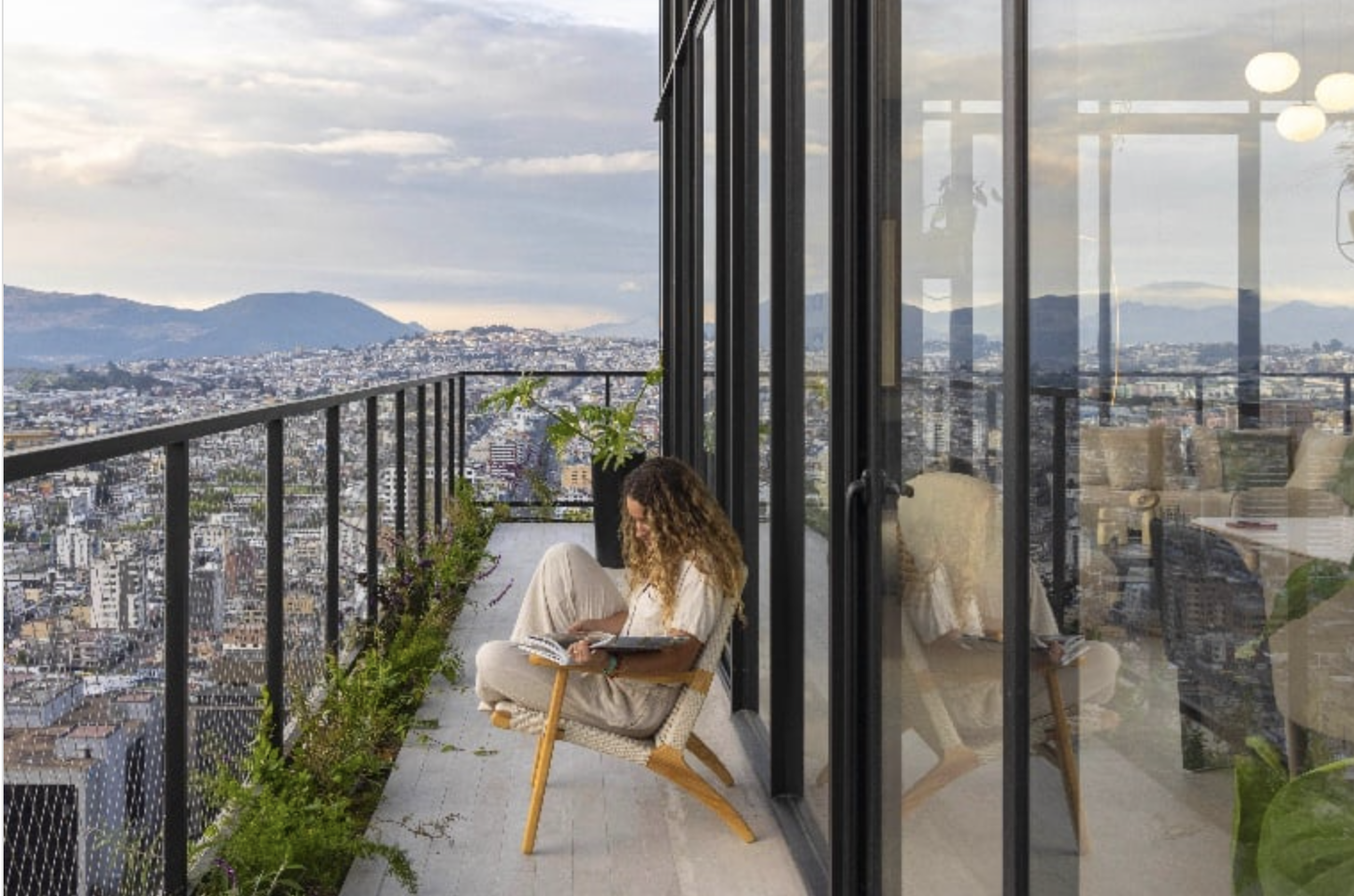
The building also contains a grand ground-floor plaza dotted with public spaces, shops and a vegetable garden. Other facilities include a terrace and a rooftop pool.
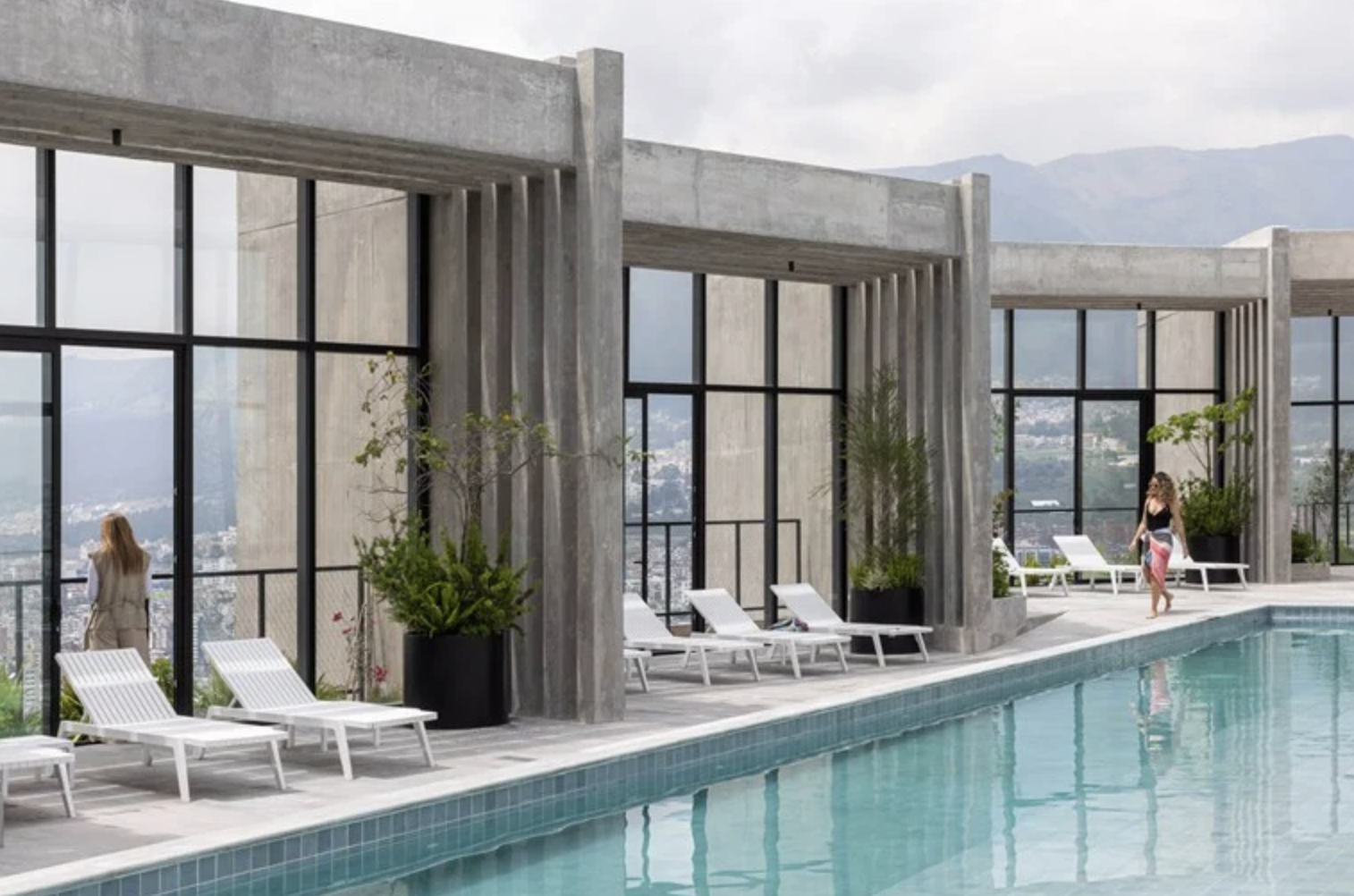 Apart from this, it also offers various amenities including sports and spa facilities, a music room and a bowling alley. Rooftop terrace has a wonderful swimming pool. It took four years to finish the project.
Apart from this, it also offers various amenities including sports and spa facilities, a music room and a bowling alley. Rooftop terrace has a wonderful swimming pool. It took four years to finish the project.
Project Details
Project Name: ‘Iqon’ Tower
Location: Near La Carolina park, Quito, South America
Architecture Firm: BIG
Image Credit: Pablo Casals Aguirre, courtesy of Uribe Schwarzkopf