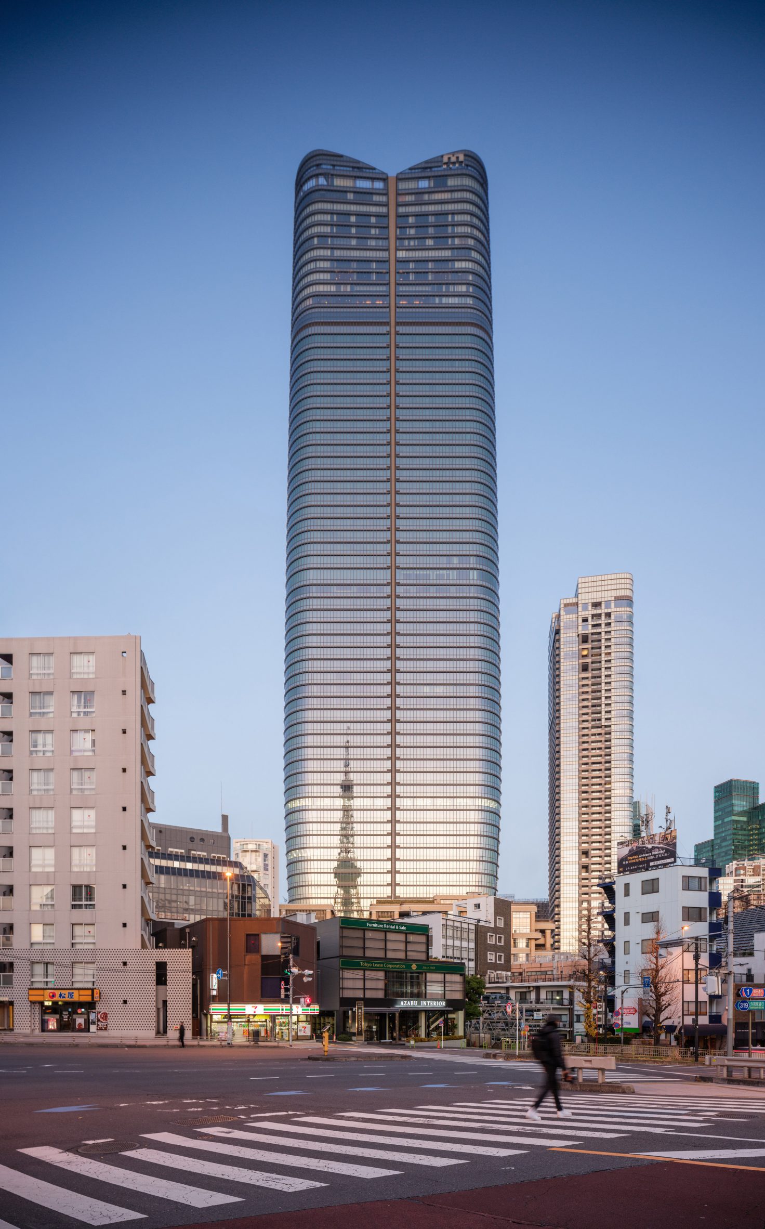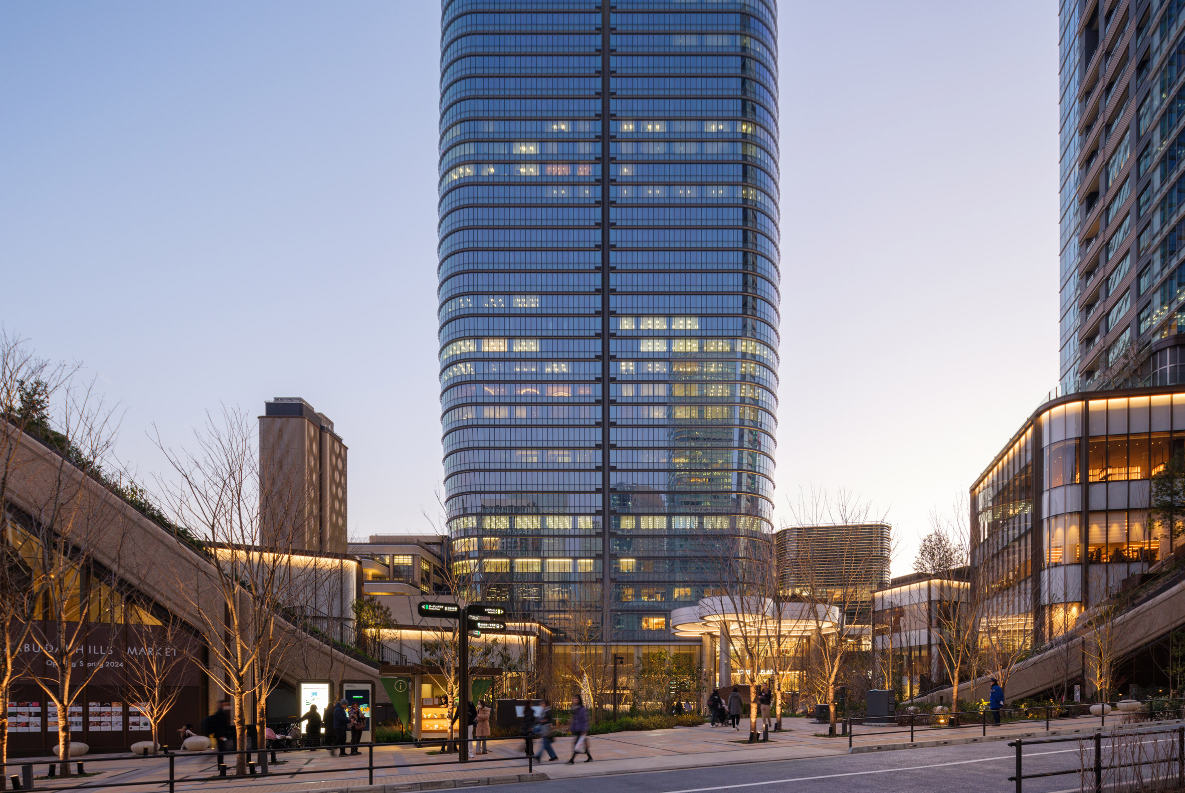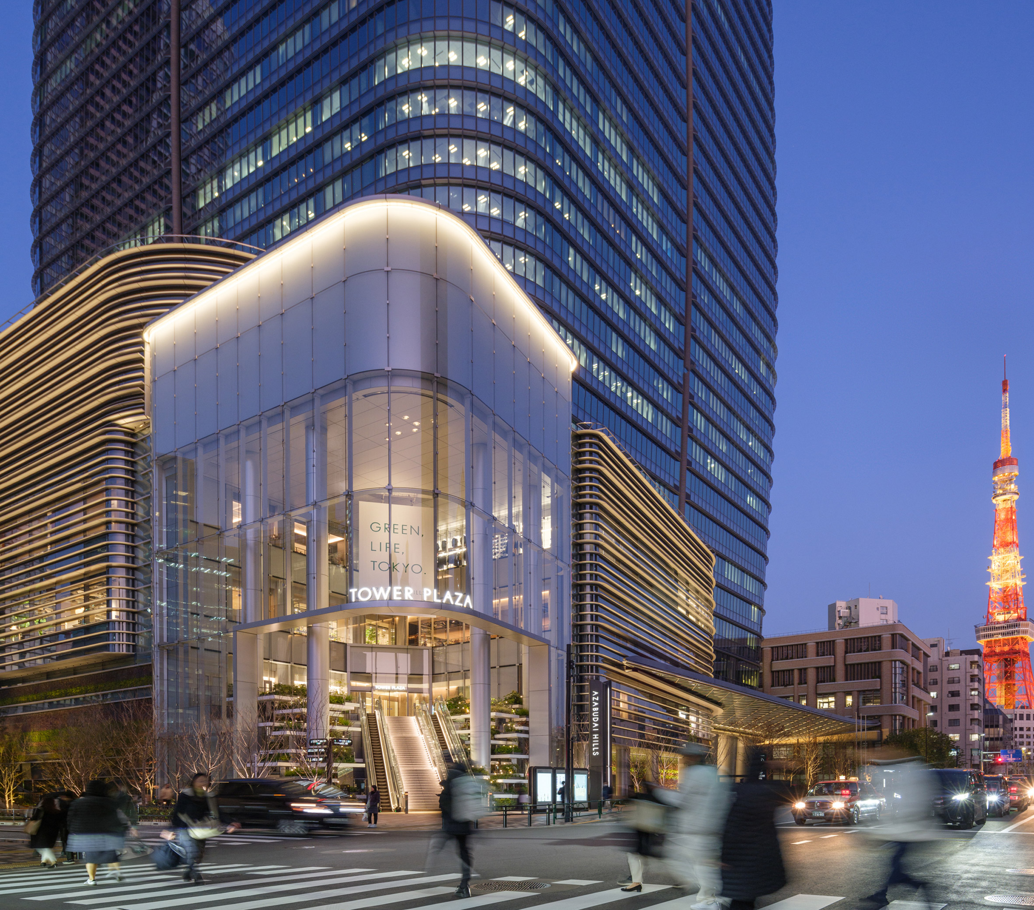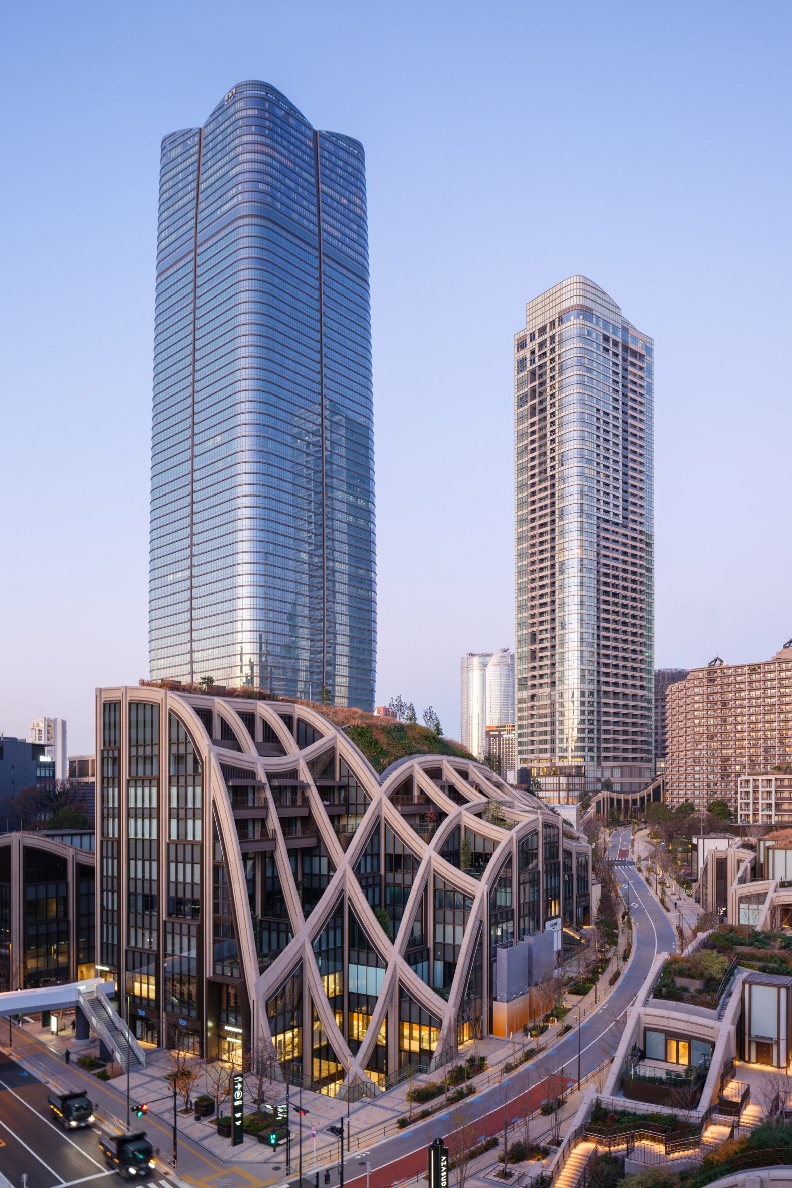
Pelli Clarke & Partners is a notable architectural firm in the United States. They recently completed construction of Mori JP Tower, Japan’s tallest skyscraper at Azabudai Hills development in Tokyo with a height of 330 meters above the ground which exceed Abeno Harukas in Osaka by 300 meters also designed by Pelli Clarke and partners making it the first supertall skyscraper in Tokyo.
 The Mori JP Tower is located within the Minato ward of Tokyo, where it holds a significant place within the broader scheme of Azabudai Hills initiative that was jointly developed by Mori Building and Pelli Clarke & Partners. This ambitious undertaking seeks to create another point of reference for Tokyo, putting emphasis on open public spaces full of accessible green. In addition to this megastructure, there are two other buildings built by Pelli Clarke & Partners and rather interestingly, Heatherwick Studio has put up an array of interconnected structures that have situated green roofs.
The Mori JP Tower is located within the Minato ward of Tokyo, where it holds a significant place within the broader scheme of Azabudai Hills initiative that was jointly developed by Mori Building and Pelli Clarke & Partners. This ambitious undertaking seeks to create another point of reference for Tokyo, putting emphasis on open public spaces full of accessible green. In addition to this megastructure, there are two other buildings built by Pelli Clarke & Partners and rather interestingly, Heatherwick Studio has put up an array of interconnected structures that have situated green roofs.
Distinctive Architectural Elements
The architectural design of the tower features a gracefully curved façade that narrows from the base to its apex, crowned with a unique pinnacle resembling the petals of a lotus flower. 
Pelli Clark and Partners' approach to constructing this tower focused not only on seamlessly integrating it with its surroundings but also on making a striking statement on the skyline.
Green Plaza and Easy Access
In the tower's north side, there's a big plaza with water and seats outside, which welcomes people. On the south side, there's an open area with escalators to make it simple to get to the shops on higher floors from the street.
 The design aims to be open and include everyone, making sure the tower is a space for both people who live there and those who visit.
The design aims to be open and include everyone, making sure the tower is a space for both people who live there and those who visit.
Different Spaces
Aside from its special design, the Mori JP Tower has a mix of things, offering homes on higher floors, as well as offices and restaurants with great views of Tokyo. Nearby tall buildings provide more homes, like the fancy Residence A and the coming Residence B.
 Pelli Clarke & Partners' masterplan for Azabudai Hills aims to rejuvenate the area by replacing existing housing units with towering residential complexes, green spaces, retail outlets, and educational institutions like The British School in Tokyo, creating a lively urban center.
Pelli Clarke & Partners' masterplan for Azabudai Hills aims to rejuvenate the area by replacing existing housing units with towering residential complexes, green spaces, retail outlets, and educational institutions like The British School in Tokyo, creating a lively urban center.
Photo Courtesy: Jason O'Rear