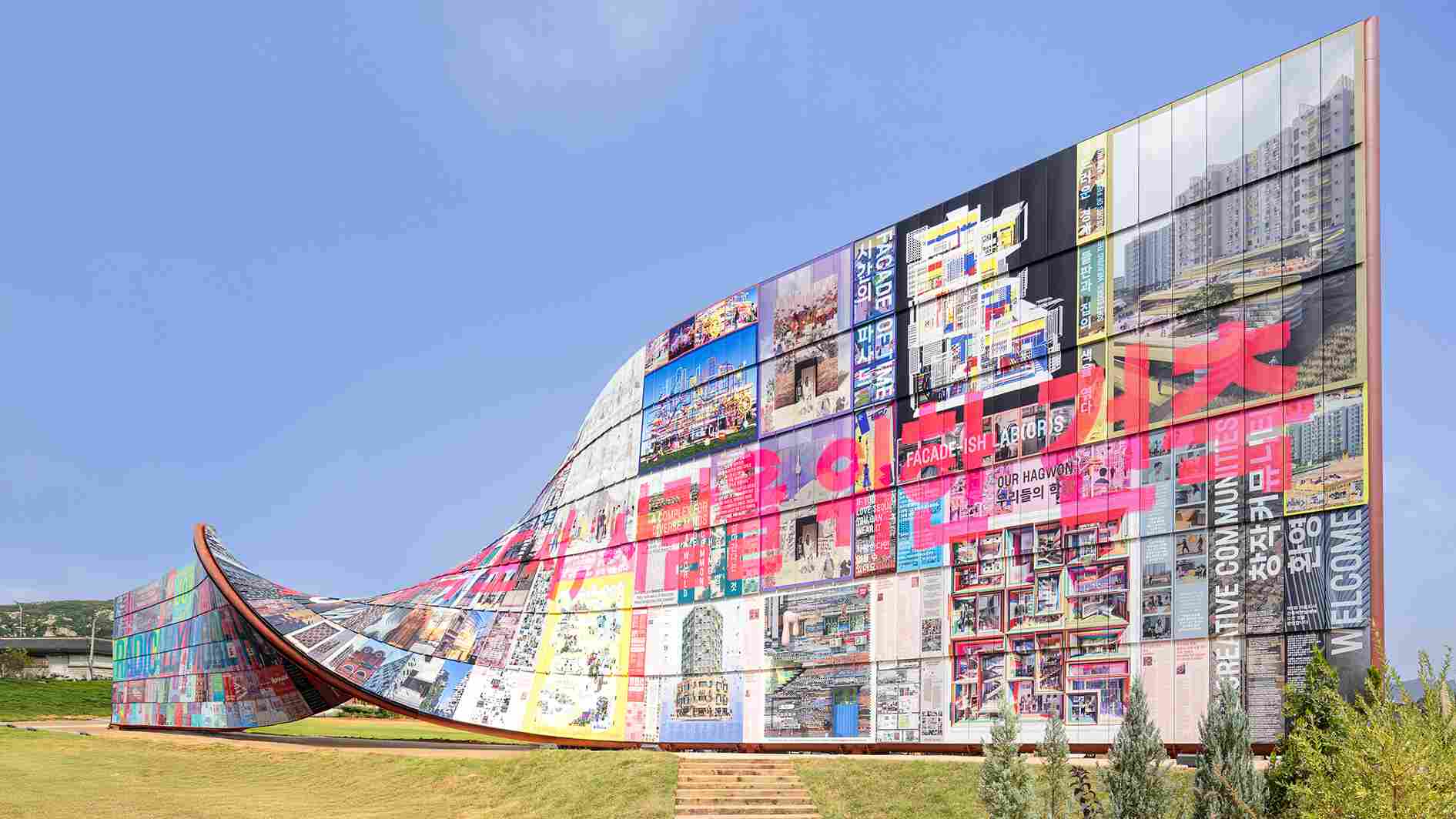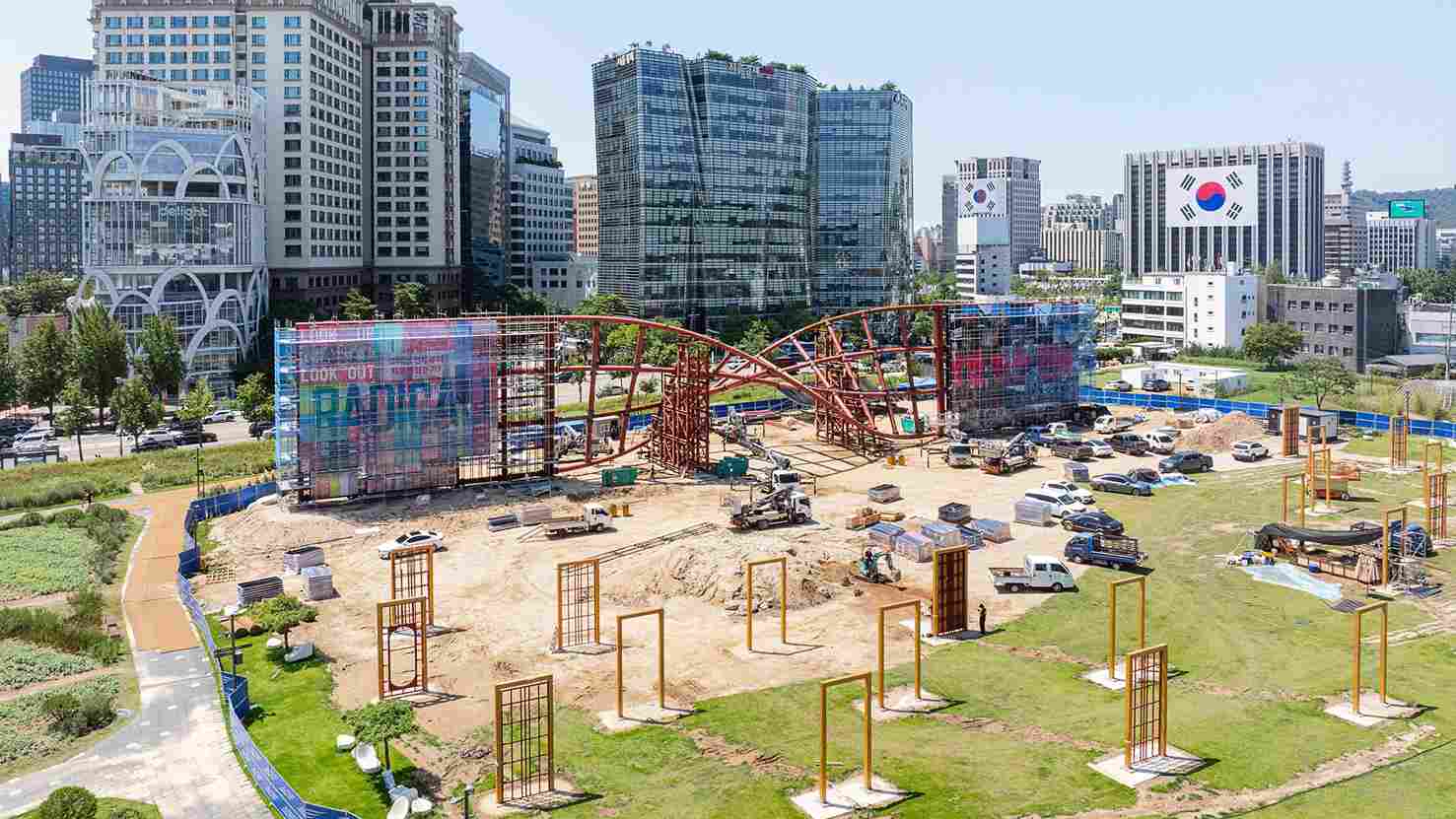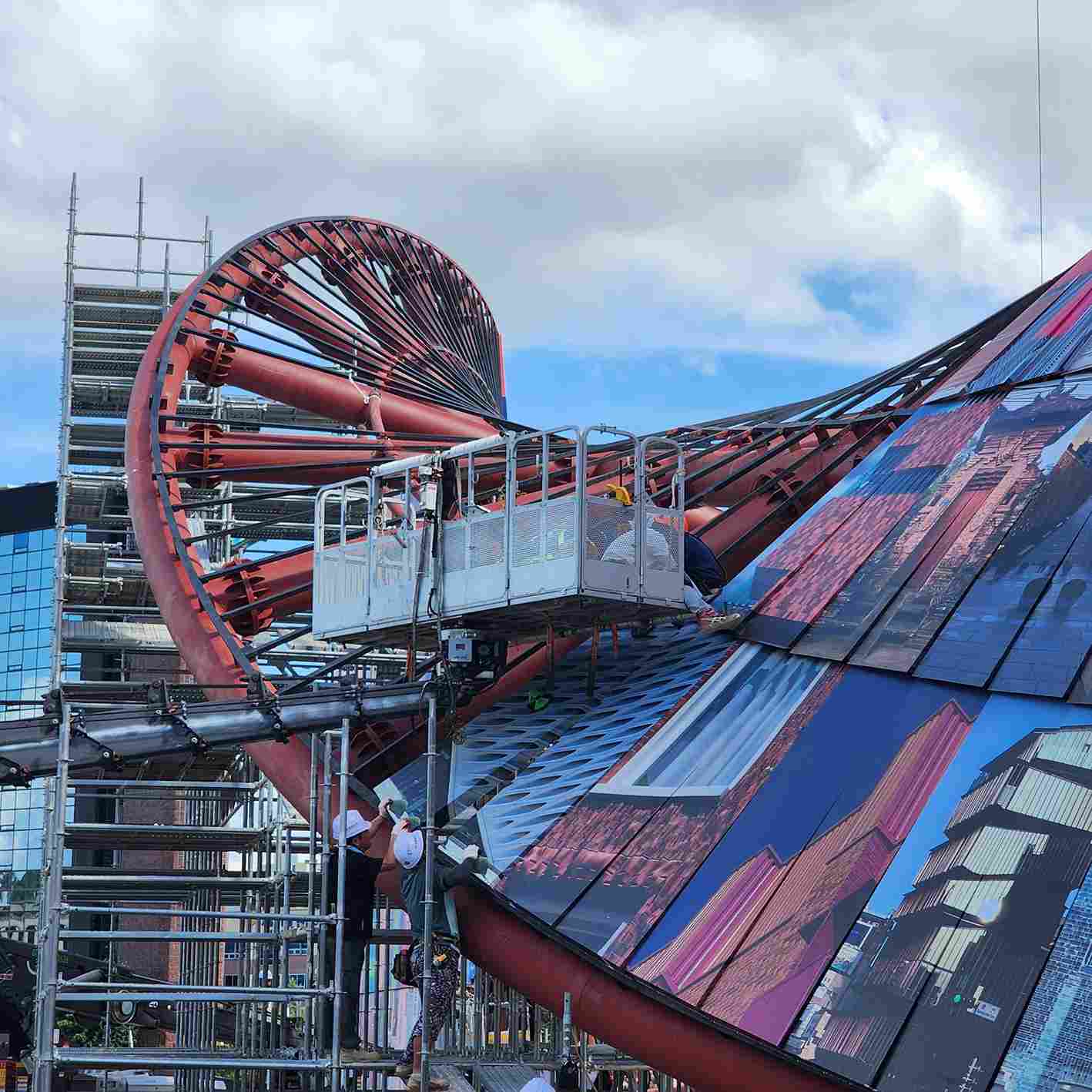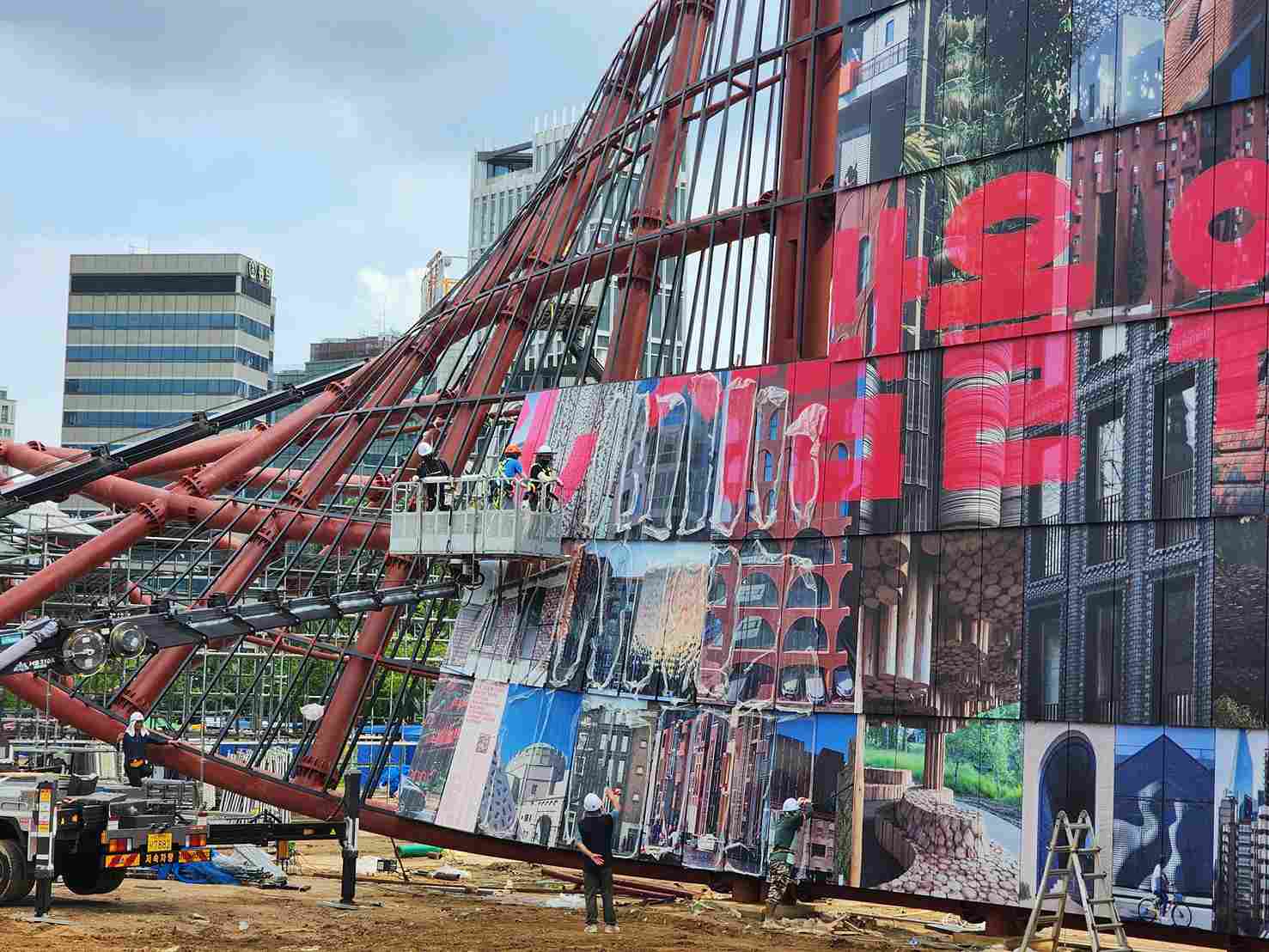
At the 2025 Seoul Biennale of Architecture and Urbanism, British designer Thomas Heatherwick unveiled one of his most ambitious and thought-provoking installations, the Humanise Wall. The wall is a monumental 90m long and four-storey-high structure that serves as the centrepiece of the event. Situated prominently in Songhyeon Green Plaza Park in central Seoul, the sculptural wall embodies the biennale’s theme and Heatherwick’s ongoing mission to humanise urban environments and architecture. Know on SURFACES REPORTER (SR) how a striking installation transformed a park space into a vibrant architectural arena.

The Humanise Wall, designed by Heatherwick Studio, acts as a giant, dynamic billboard that blurs the boundary between art, architecture and communication.
Design meets humanity
Heatherwick, who is also the General Director of the Seoul Biennale, conceived the installation to serve both as a visual landmark and as a civic gesture, one that invites citizens into the biennale’s broader dialogue on the future of design and cities. Acknowledging a recurring challenge faced by city-wide design festivals that the general public often remains unaware of such events are even taking place and Heatherwick aimed to create a piece that would demand attention. He conceptualized the wall to grab people’s attention.

The side facing the park explores Heatherwick’s critical view of contemporary architecture, featuring sections titled The Blandemic, which is his term for the global spread of uninspired, monotonous design, and showcasing images of 400 remarkable buildings by 110 architects from around the world that resist this trend.
The Humanise Wall, designed by Heatherwick Studio, acts as a giant, dynamic billboard that blurs the boundary between art, architecture and communication. The structure’s form twists 180 degrees along its length, creating a dramatic sculptural effect while carving out a sheltered central area that can function as a pavilion, stage or gathering spot. According to Heatherwick, the wall is almost like a magazine, but 16m high, and is designed to be both informative and experiential, which is a spatial introduction to the biennale’s central ideas.

The structure’s form twists 180 degrees along its length, creating a dramatic sculptural effect while carving out a sheltered central area that can function as a pavilion, stage or gathering spot.
A steel marvel
Constructed from a robust steel framework and clad in 1,428 individual steel tiles, the wall’s surfaces are richly layered with text and imagery. These include photographs and illustrations of buildings that reflect the ideals of Heatherwick’s Humanise campaign, which advocates for more emotive, engaging and people-centric architecture. The imagery also features newly commissioned pieces by participating artists and designers, turning the wall into a curated visual conversation.

Constructed from a robust steel framework and clad in 1,428 individual steel tiles, the wall’s surfaces are richly layered with text and imagery.
Each side of the wall presents a distinct narrative. The side facing the park explores Heatherwick’s critical view of contemporary architecture, featuring sections titled The Blandemic, which is his term for the global spread of uninspired, monotonous design, and showcasing images of 400 remarkable buildings by 110 architects from around the world that resist this trend. The reverse side, facing the adjacent roads, looks ahead, outlining What Can We Do is a set of nine creative responses developed by local Seoul-based designers and artists that propose ways to reintroduce warmth, personality and humanity into urban form.
Beyond its monumental presence, the Humanise Wall functions as both a public statement and an invitation. It welcomes Seoul’s citizens to engage with questions of how cities are built, experienced and remembered.
Image credit: Yongjoon Choi