
Located in the conjunction of urban, rural and water areas of Amsterdam, Sluishuis is the newly introduced housing block on Netherland lake IJburg. Collaboratively designed by Bjarke Ingels Group (BIG) and Barcode Architects, the 442-apartment building has been developed and built by VORM, BESIX Real Estate Development and BESIX Nederland. Check out for more details on SURFACES REPORTER (SR).
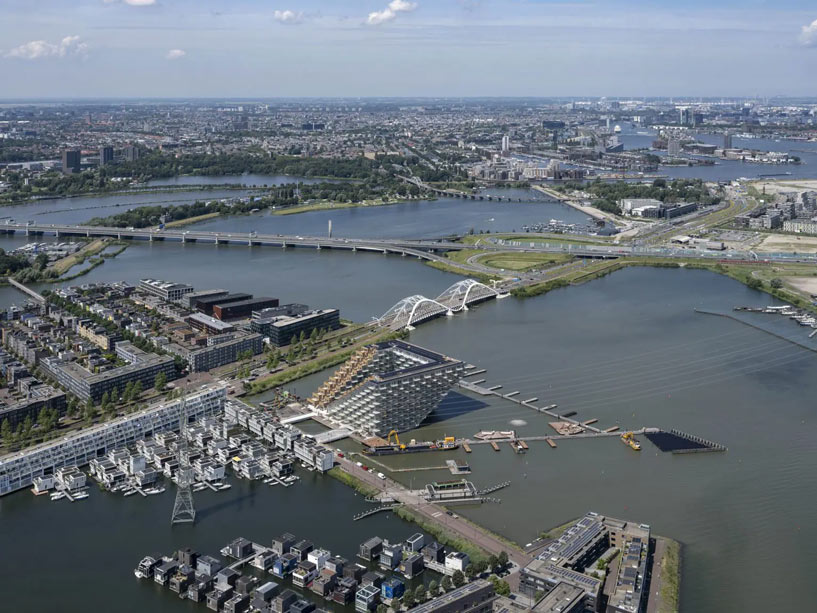 The 442-apartment building has been collaboratively designed by Bjarke Ingels Group (BIG) and Barcode Architects.
The 442-apartment building has been collaboratively designed by Bjarke Ingels Group (BIG) and Barcode Architects.
Water body
The ultra-contemporary project is a contemporary structure that suits the typology of the Amsterdam building block. Nestled amid a large infrastructure and some small-scale urban settlements, the building responds to its special location in the water. One end of the building is elevated to allow water into the courtyard, while the other end is stepped down opening the majestic IJburg view through its friendly green terraces.
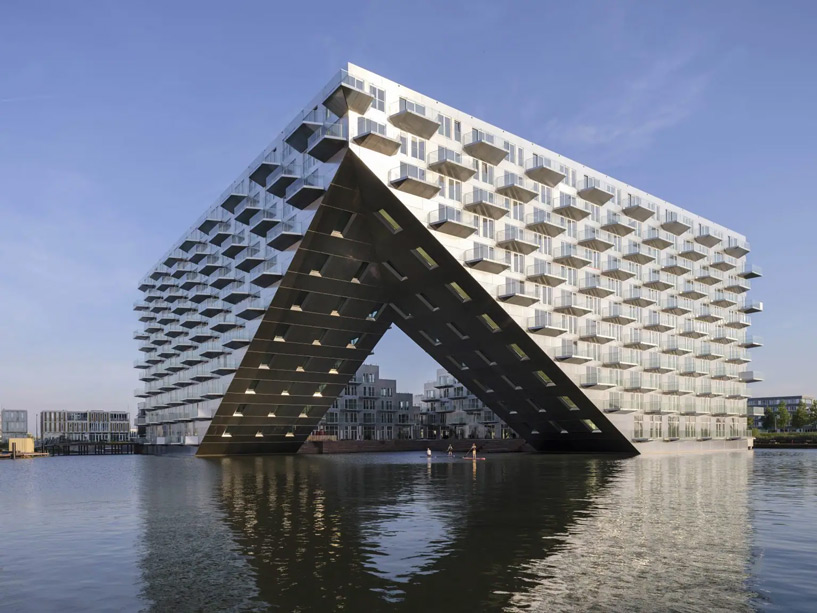 One end of the building is elevated to allow water into the courtyard, while the other end is stepped down opening the majestic IJburg view through its friendly green terraces.
One end of the building is elevated to allow water into the courtyard, while the other end is stepped down opening the majestic IJburg view through its friendly green terraces.
The voluminous Sluishuis narrates a different story through its different angles to its spectators standing on the dyke, motorway, bridge, jetties, public route over the roof, or even viewing the building from the air.
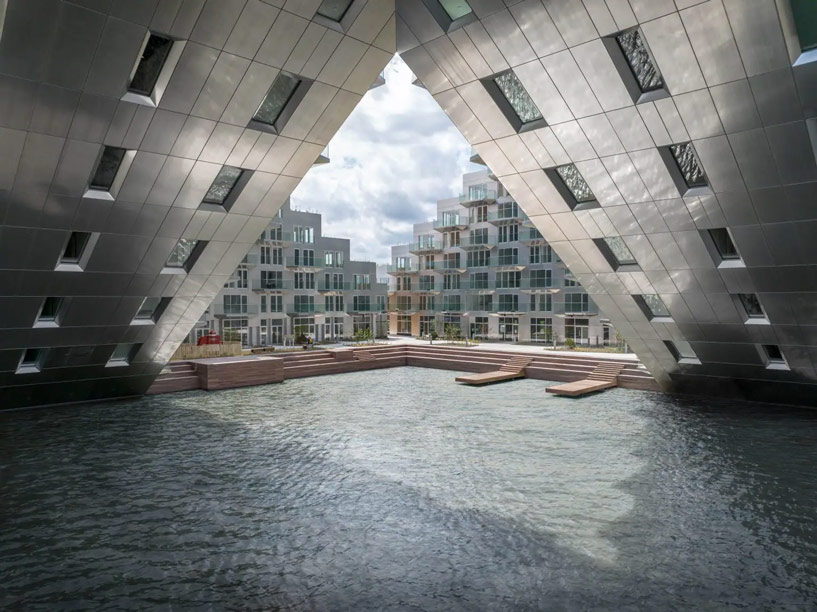 The voluminous Sluishuis narrates a different story through its different angles to its spectators.
The voluminous Sluishuis narrates a different story through its different angles to its spectators.
Different at every vantage point
Comprising 442 apartments that are rental and owner-occupied homes, Sluishuis has been designed for various target groups, income levels and age categories. The central courtyard allows accessibility to all the apartments. The unique shape of the building with its double-cut volume allows for ample daylight and an optimal view. The building offers compact urban studios and water sports apartments.
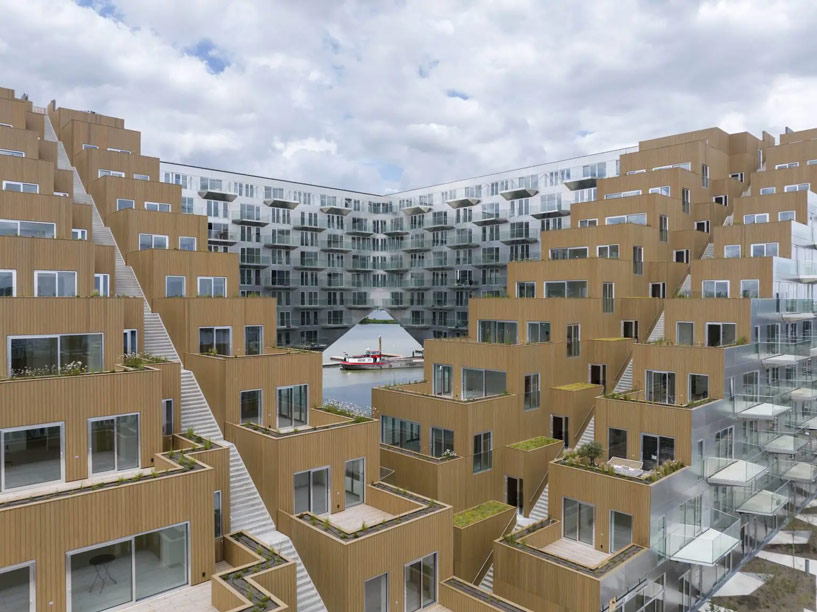 The unique shape of the building with its double-cut volume allows for ample daylight and an optimal view.
The unique shape of the building with its double-cut volume allows for ample daylight and an optimal view.
The top two floors comprise duplex penthouses that are correlated to the courtyard and offer a view of IJmeer. Luxurious, sunny wooden roof terraces that offer views over IJburg form the part of the premium flats. At the bottom of the cantilever, the flats get extra special with their stunning views over the IJ and its suspended composition over the water. Its floors further run along with the sloping facade of the building.
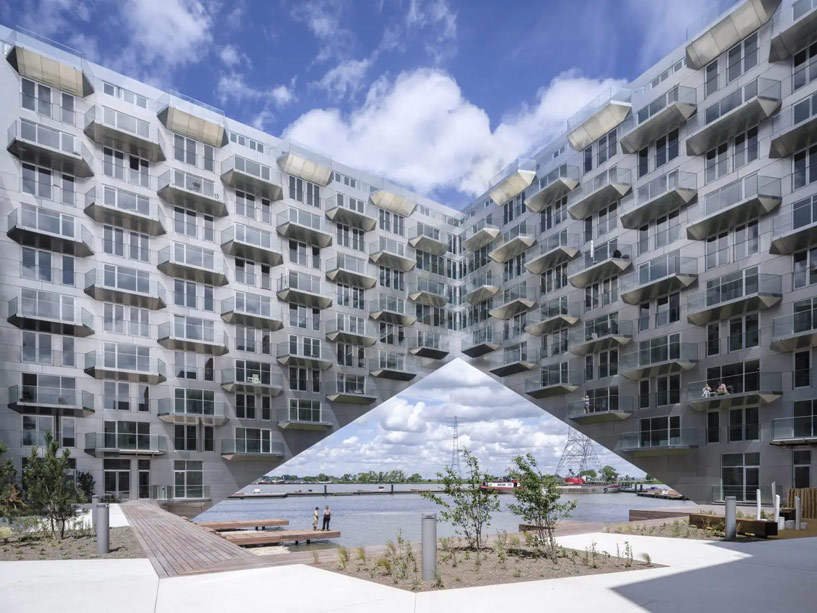 Sluishuis’s podium accommodates varied facilities including a sailing school, water sports centre and restaurant with a spacious terrace in the sun.
Sluishuis’s podium accommodates varied facilities including a sailing school, water sports centre and restaurant with a spacious terrace in the sun.
Sluishuis’s podium accommodates varied facilities including a sailing school, water sports centre and restaurant with a spacious terrace in the sun. As residents enter through the courtyard that joins the walkway to the roof of Sluishuis, they are welcomed to the spectacular view of the water and the neighbourhood. A jetty promenade with 34 houseboats also accompanies the building. The carefully designed jetty landscape including various mooring places, sitting decks and floating gardens stimulates contact with water, flora and fauna with local plant species and a bird island.
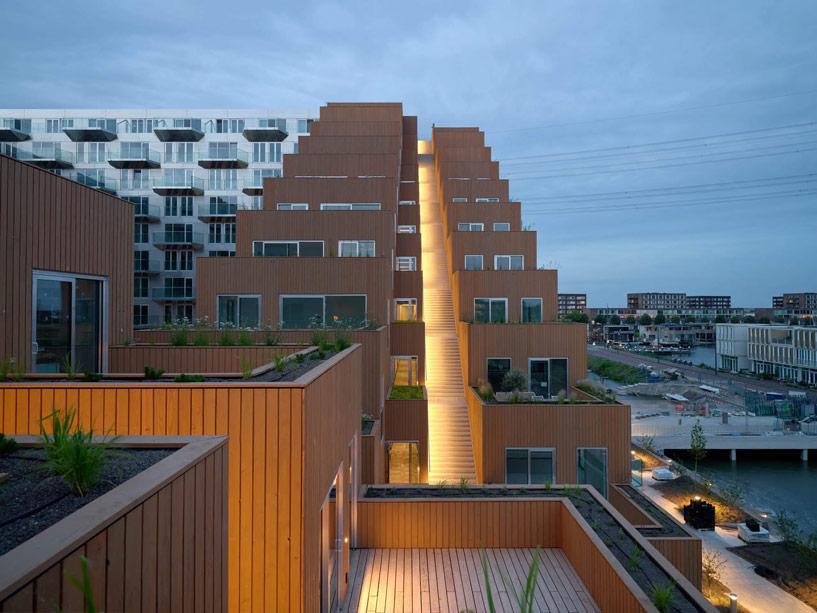 A jetty promenade with 34 houseboats also accompanies the building.
A jetty promenade with 34 houseboats also accompanies the building.
Sustainable structure
Although distinct, Sluishuis articulately blended with the surroundings. Thanks to its material palette comprising natural materials that offer a rich and natural appearance over the years. Its raw aluminium façade mirrors the water and adds extra volume to the structure throughout the day. The roof terraces and jetty promenade are made of wood to offer a tactile appearance.
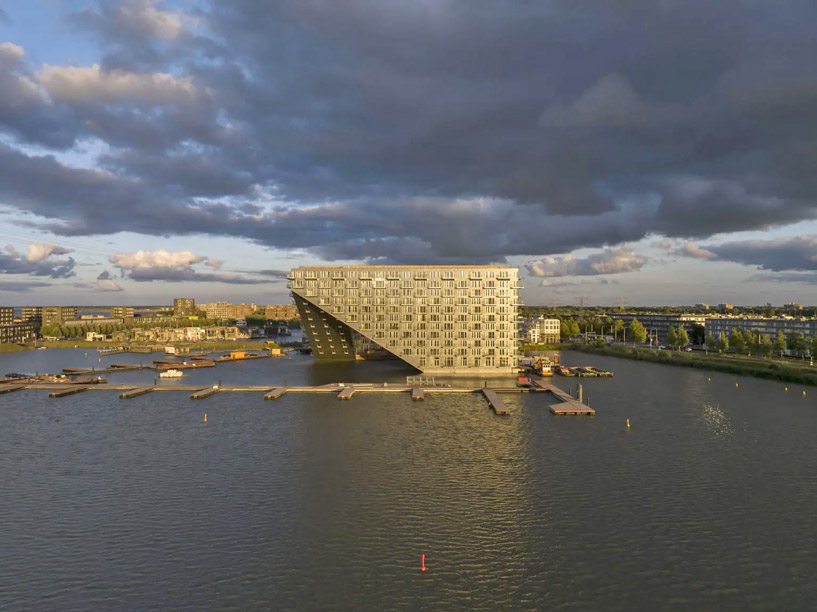 Thanks to its material palette comprising natural materials that offer a rich and natural appearance over the years.
Thanks to its material palette comprising natural materials that offer a rich and natural appearance over the years.
Sluishuis is designed with a sustainable design approach. It has an energy performance coefficient (EPC) of 0.00. Excellent insulation techniques, triple glazing and heat recovery from the ventilation systems and showers allow for minimizing the building’s heating requirements. Heat pumps are used for hot water and cooling, while the building is heated by a combination of energy-efficient district heating.
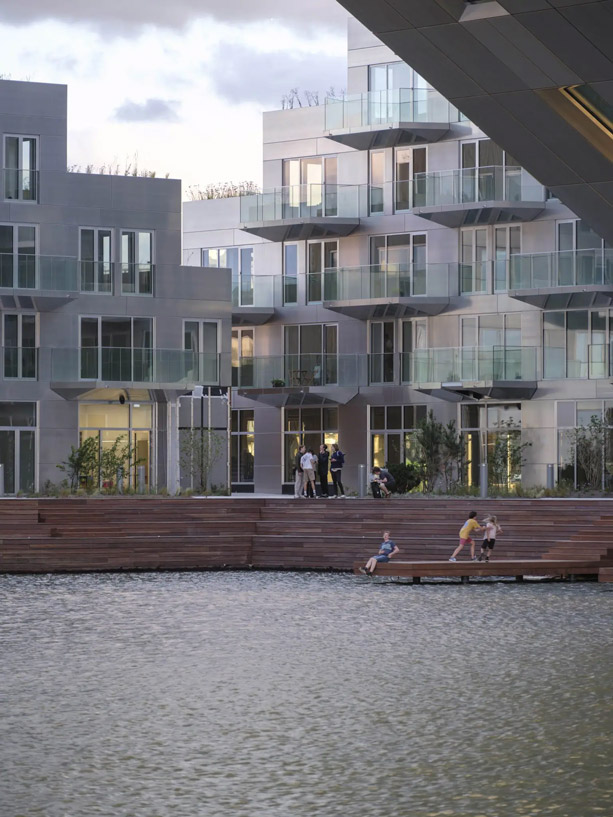 It has an energy performance coefficient (EPC) of 0.00.
It has an energy performance coefficient (EPC) of 0.00.
The building’s energy consumption for heating, heat pumps, ventilation and LED lighting is fully provided by approximately 2,200 m2 of solar panels. Additionally, close attention has been paid to the greenery and water collection during the construction of the building. The greenery of the building runs across the roof terraces upwards in built-in planters, while the front, sides and courtyard house local plant species.
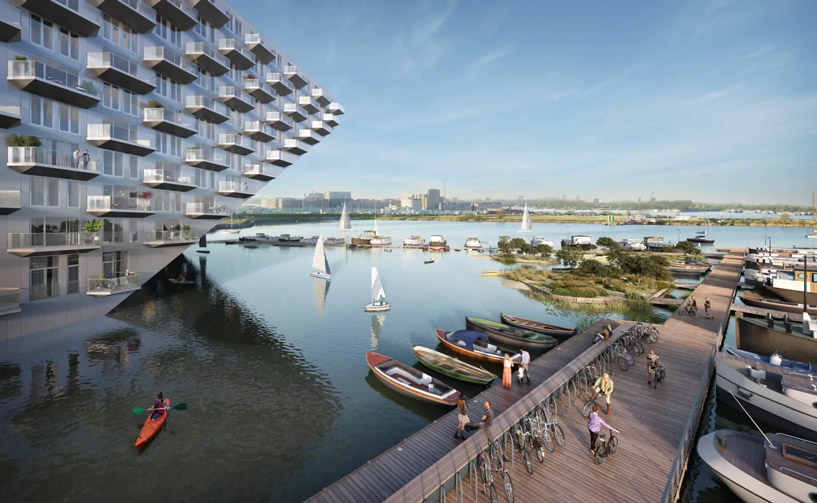 The building’s energy consumption for heating, heat pumps, ventilation and LED lighting is fully provided by approximately 2,200 m2 of solar panels.
The building’s energy consumption for heating, heat pumps, ventilation and LED lighting is fully provided by approximately 2,200 m2 of solar panels.
Project details
Location: Amsterdam, the Netherlands
Client / Contractor: BESIX RED, VORM / Building consortium BESIX Nederland/VORM
Year: 2016-2022
Size: 49.000m²
Category: Residential
Collaborators: BIG - Bjarke Ingels Group, BIG Landscape architecture, Van Rossum (structural engineer), Buro Bouwfysica (building physics), Klimaatgarant (sustainability), DWA
Photographs: Ossip van Duivenbode; courtesy: BIG and Barcode Architects