
The latest project by architecture practice LUO studio features a 25-meter-long arched bridge located in Gulou waterfront- which is rebranded as an eco-cultural resort in China. Made entirely of wooden elements that are fastened together with steel-strengthened bolts, the structure pays homage to the traditional construction techniques in rural villages of the area where the material is available in copious amounts. The pedestrian timber bridge emerges in arched shape as a covered corridor that allows the large tour boats to pass underneath easily without meeting any clearance requirements. Read more about this project below at SURFACES REPORTER (SR):
Also Read: Striatus: The First 3D-Concrete-Printed Arched and Unreinforced Footbridge in Venice, Italy
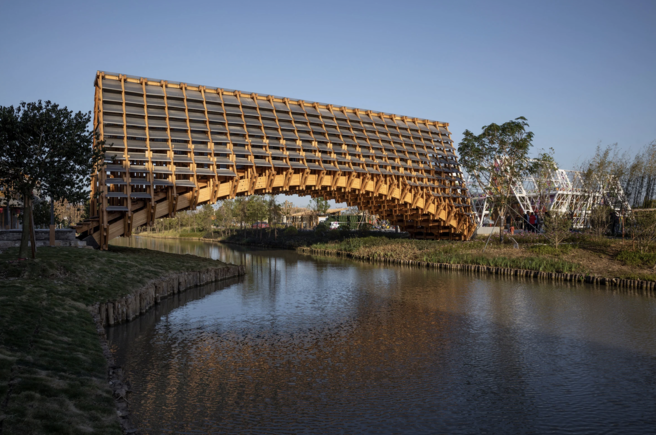
Design Details
The firm used three arched beams that create the underside of the bridge while the rest of the structure is entirely made from small, wooden components. Pine is the primary material used in the entire structure that is joined together and interlocked to the three main arched beams serving as sub-beams on top and bottom levels.
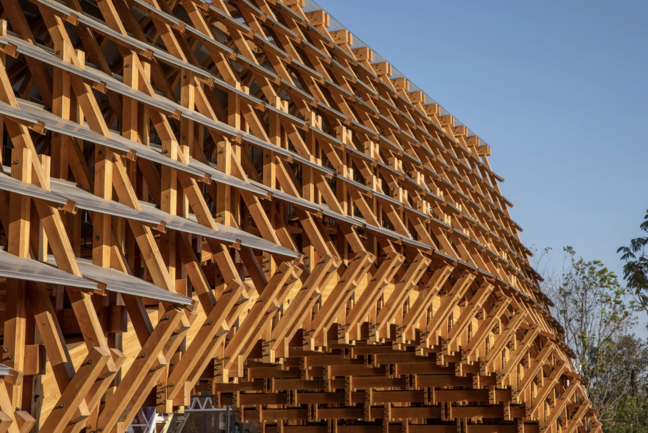 "In addition, the two ends of these sub-beams are combined with upward components to form a stable triangle of forces,” said the firm.
"In addition, the two ends of these sub-beams are combined with upward components to form a stable triangle of forces,” said the firm.
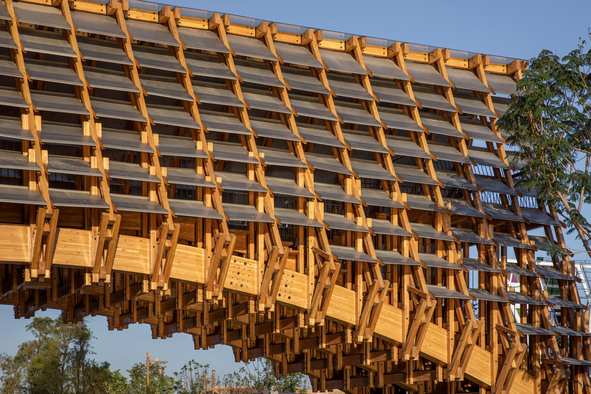
Then, metal plates are inserted into the wooden framework which offers shade and helps in natural rainwater drainage. This results in a complex structure that not only offers a spacious walkway across the water but also provides shelter to those crossing.
Incorporation of Traditional Bridge Construction Technique
As the water systems are the key route here for transportation and logistics due to poorly developed roads during the fishing civilization period, a walkable bridge is made.
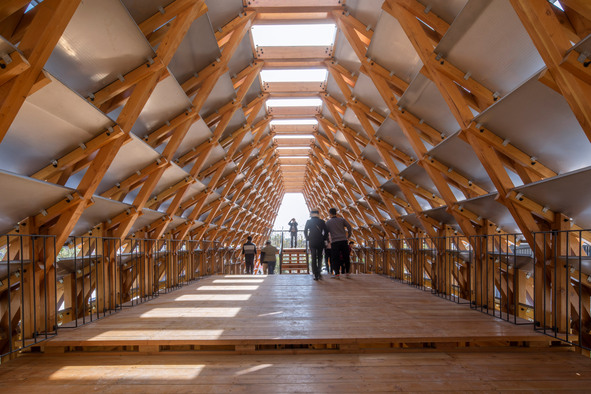 Further, It was important to design the bridge in a way that would allow enough height for boats to pass underneath. Hence, the arch shape was chosen, with four meters clearance between the underside of the bridge and the water level.
Further, It was important to design the bridge in a way that would allow enough height for boats to pass underneath. Hence, the arch shape was chosen, with four meters clearance between the underside of the bridge and the water level.
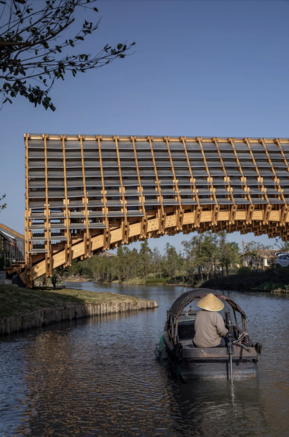 "Since bridges need to be walkable while also ensuring more space for boats underneath to pass through, traditional bridge construction techniques in China adopted arches to create space for the passage of boats under bridges, and enhance the effectiveness of the structure, '' said Luo Yujie, the Founding Principal.
"Since bridges need to be walkable while also ensuring more space for boats underneath to pass through, traditional bridge construction techniques in China adopted arches to create space for the passage of boats under bridges, and enhance the effectiveness of the structure, '' said Luo Yujie, the Founding Principal.
Also Read: World’s First 3D Printed Stainless Steel Bridge in Amsterdam by Joris Laarman | SR Project Update
Wide Staircases Form A Welcoming Entrance to Wooden Bridge
The wooden bridge’s entrance comprises a wide staircase with open treads on both of its sides. While a small stairway is fixed into the middle.
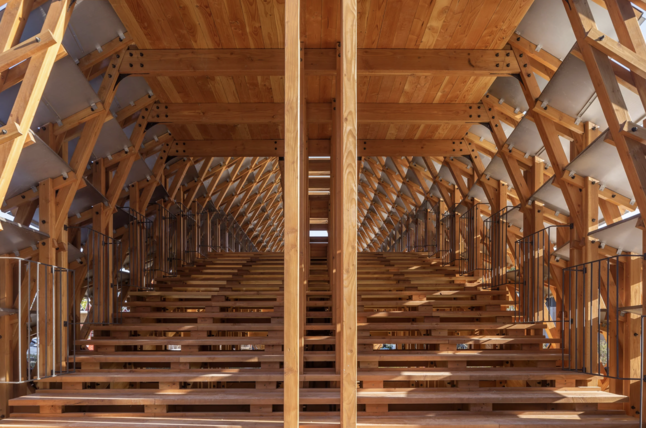
"While passing through the platforms from two ends to reach the center of the bridge corridor, visitors can fully experience the light and shadows from the top, feeling calmness and openness in the mind," added the studio.
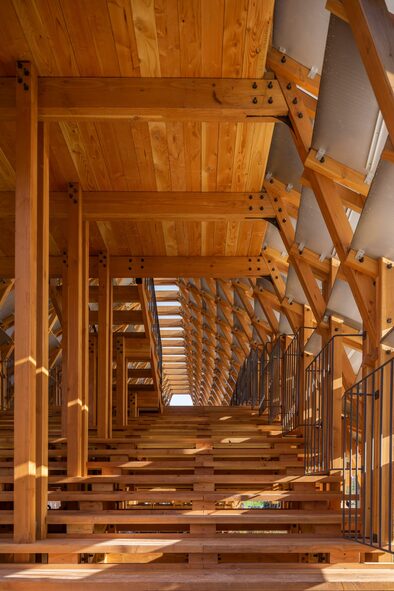
Covered Corridor
“This project inherits the construction wisdom of ancient covered bridges," said LUO Studio.
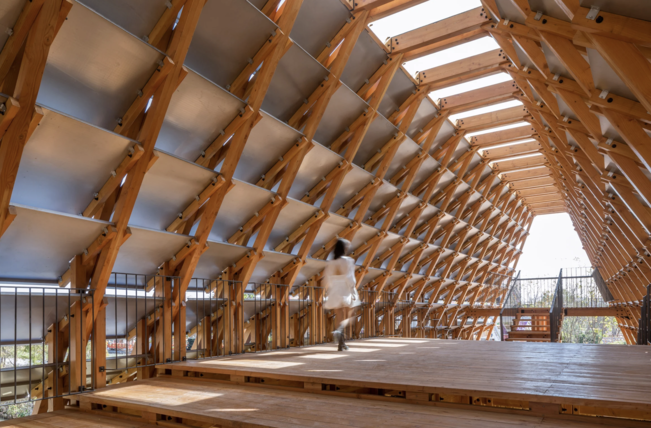 It was an old tradition to create covered corridor bridges. The main intention was to strengthen the bridge structure to keep the wood dry by avoiding the rain and ultimately corrosion. A roofed corridor provides shade to the pedestrians but also gives stability to the structure by protecting its beneath from exposure to rain and sun.
It was an old tradition to create covered corridor bridges. The main intention was to strengthen the bridge structure to keep the wood dry by avoiding the rain and ultimately corrosion. A roofed corridor provides shade to the pedestrians but also gives stability to the structure by protecting its beneath from exposure to rain and sun.
Project Details
Architecture Firm: LUO studio
Client: Jiangmen OCT
Total spatial area: 166 sqm
Design/construction instruction: Luo Yujie, Lu Zhuojian, Wang Beilei
Construction firm: Shenzhen Zhenhui Architectural Engineering
Structural consulting: LaLu Structural Consulting
Wood material suppliers: Shengtehaosen, Kingspine-House
Lighting fixture supplier: Meteor Shower
Photo Credits: Jin Weiqi
Main materials: Pine wood, aluminum plate, glass
Body Size: 25.2m x 7.3m x 8.6m
Source: http://www.luostudio.cn/
Keep reading SURFACES REPORTER for more such articles and stories.
Join us in SOCIAL MEDIA to stay updated
SR FACEBOOK | SR LINKEDIN | SR INSTAGRAM | SR YOUTUBE
Further, Subscribe to our magazine | Sign Up for the FREE Surfaces Reporter Magazine Newsletter
Also, check out Surfaces Reporter’s encouraging, exciting and educational WEBINARS here.
You may also like to read about:
Drift: A 62-foot-long Timber and Steel Pedestrian Bridge Designed by Volkan Alkanoglu | United States
A foot-over bridge made out of Bamboo | Assam | Surfaces Reporter
And more…