
Architecture studios Maat-Ontwerpers and Bart Lens in close collaboration with engineering firm Witteveen+Bos recently created a cycle path through the Belgium province of Limburg to improve the tourism cycling network. Located in the Hoge Kempen National Park, Cycling Through the Heathland is a cycle path of 4km made out of a wooden bridge. Here is a detailed report on SURFACES REPORTER (SR).
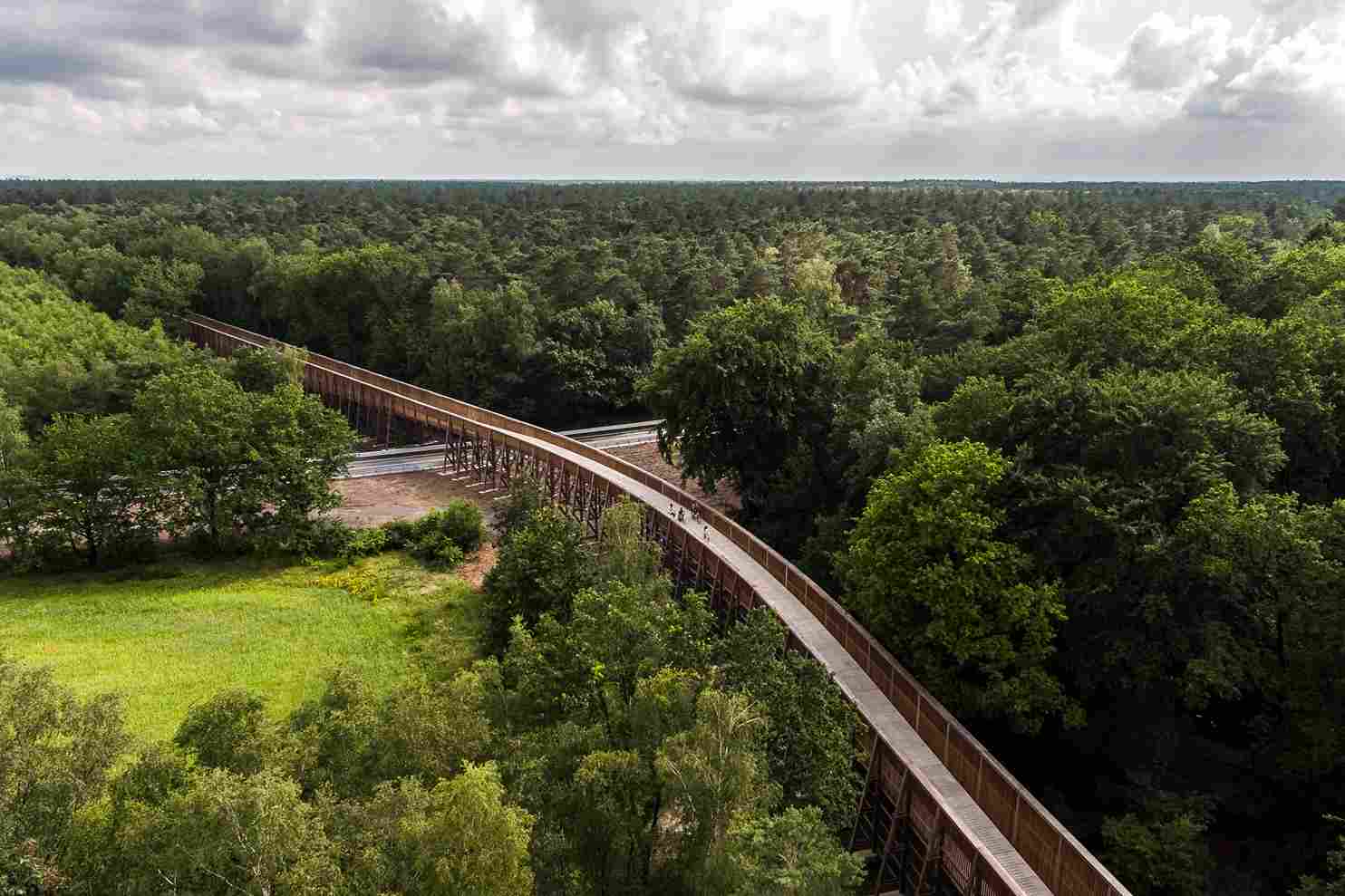
Located in the Hoge Kempen National Park, Cycling Through the Heathland is a cycle path of 4km made out of a wooden bridge.
Spread across 300m, Cycling through the Heathland is a cycle path in Belgium’s only national park that takes riders higher up to the beautiful panoramic view of the Hoge Kempen National Park and its vast pine forests. Constructed on an exceptional connection across the Mechelse Heide with 700 hectare – one of the largest heathland areas in Flanders – the wooden cycling bridge has been built for the tourism organisation Visit Limburg.
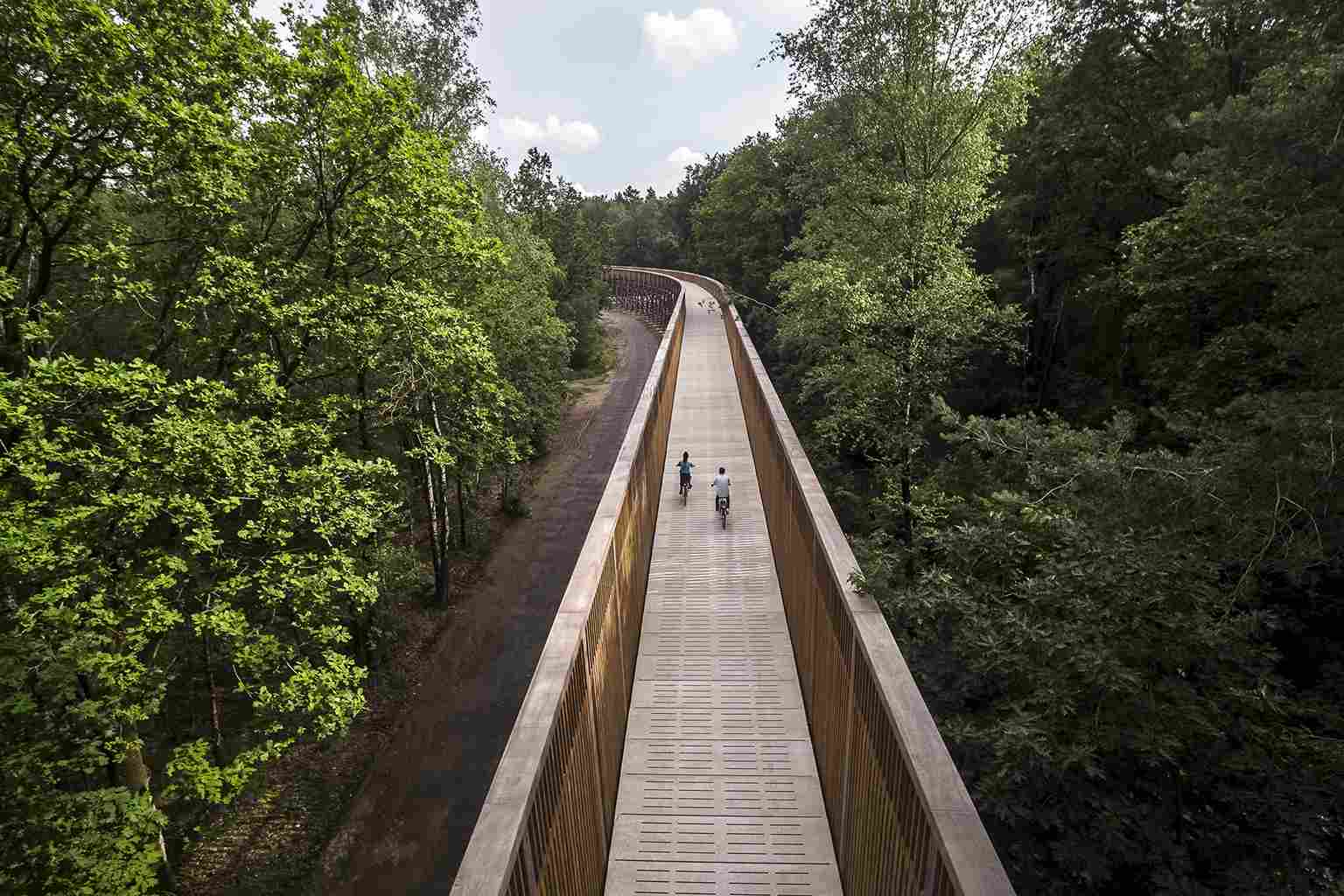
The 300m long bridge is made of interwoven timber columns and beams that support the concrete cycle path in the centre.
Third in the series of innovative cycling projects, the Cycling through the Heathland path aims at enabling unique Limburg landscapes that can be experienced through the cycle node network. For this, additional cycling experiences are created in the province such as the 200m cycle path that directs cyclists through a pond and a 700m elevated track that directs cyclists to cycle up to 10m high between trees.
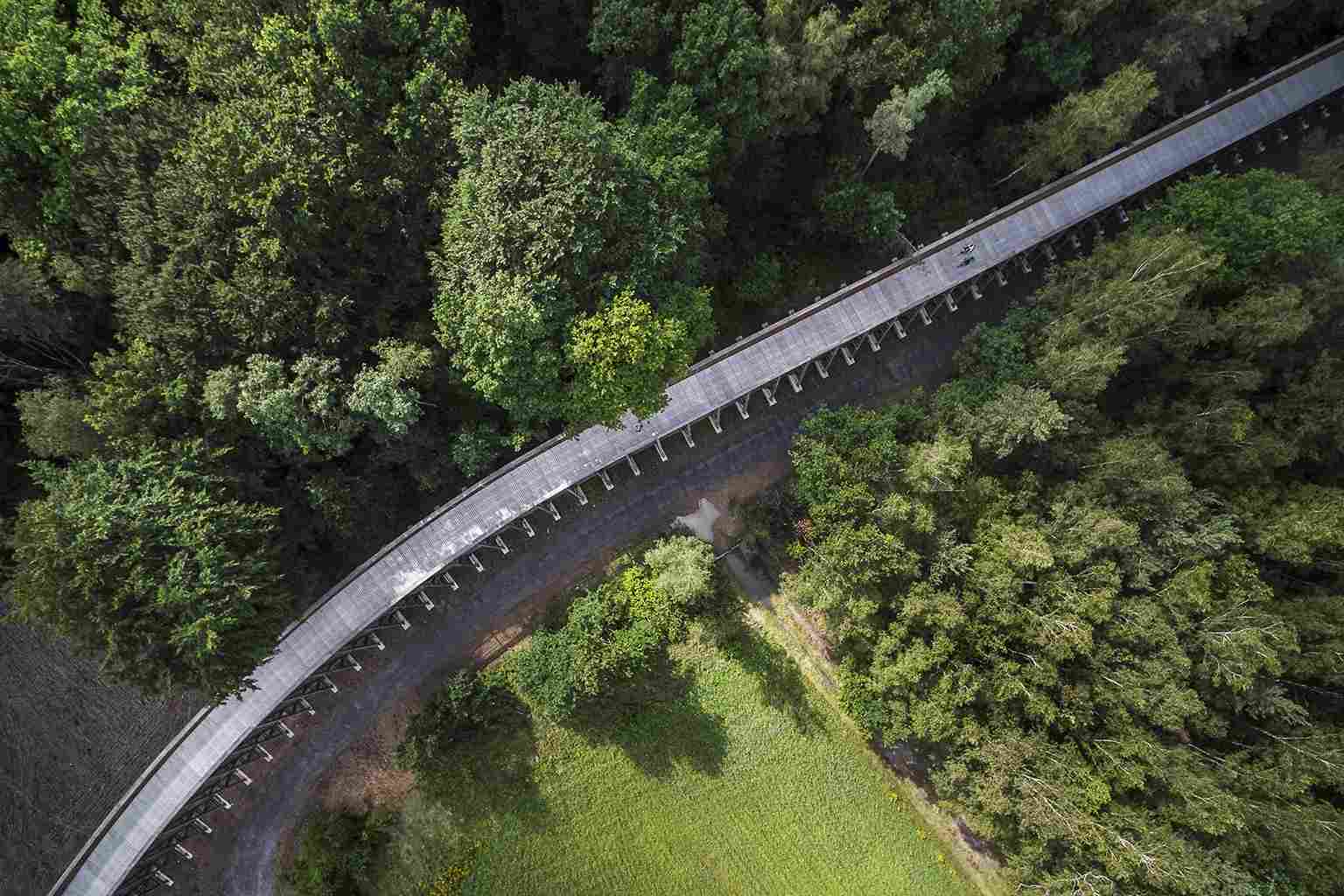
The high walls on either side of the cycling bridge are made of pine, which is locally sourced.
The national park acts as a habitat for smooth snakes, a protected species that depend on well-managed heathland. The team eliminated the use of lighting during its construction phase to avoid disturbing their habitat and no construction took place during the breeding season. Grey concrete, which heats up less quickly, had been chosen instead of black asphalt to reduce the risk of snakes sunbathing on the cycle path.
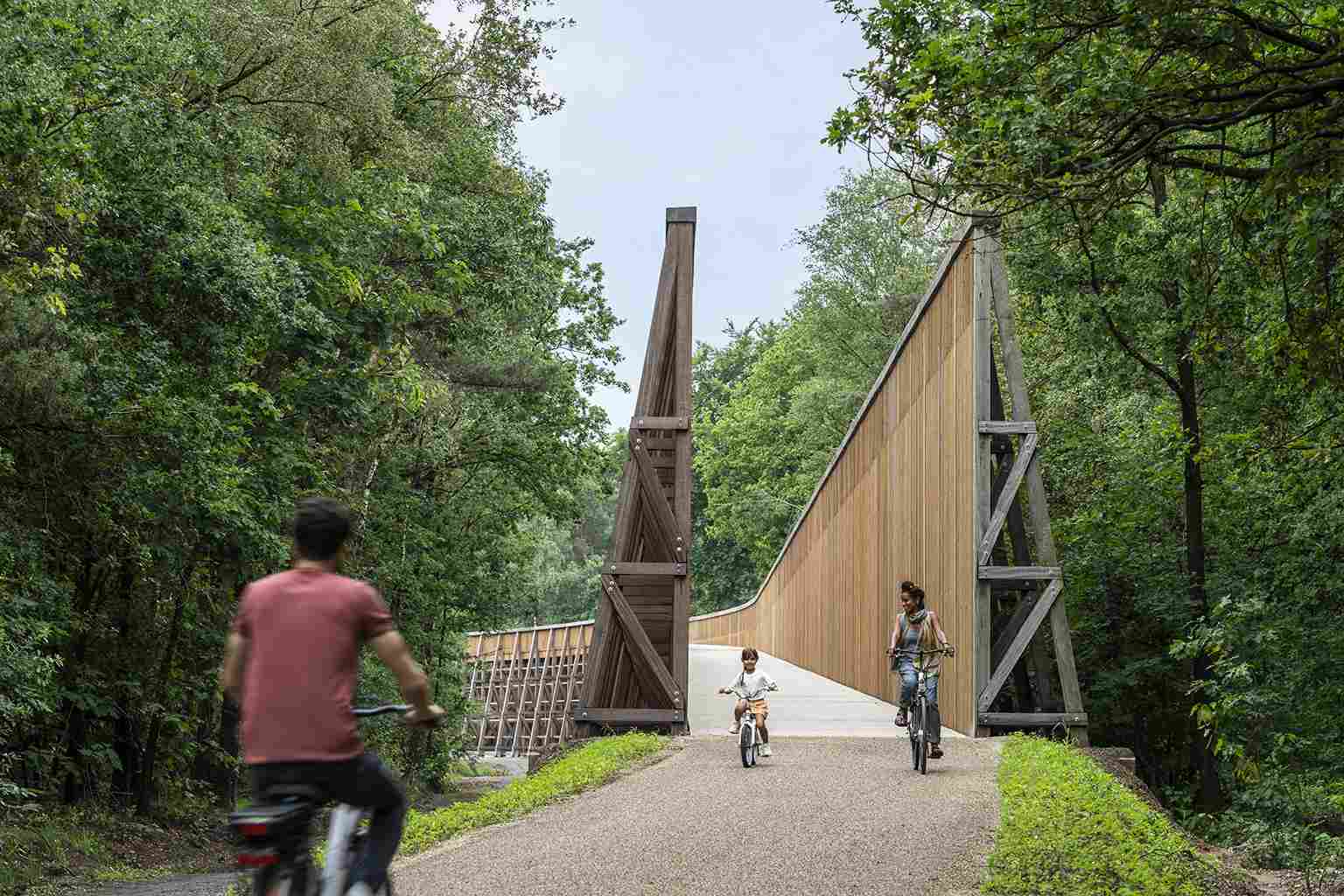
Grey concrete, which heats up less quickly, had been chosen instead of black asphalt to reduce the risk of snakes sunbathing on the cycle path.
The 300m long bridge is made of interwoven timber columns and beams that support the concrete cycle path in the centre. The high walls on either side of the cycling bridge are made of pine, which is locally sourced. The cycle route further ascends and reaches the 30m plateau that offers views of the national park and the heathland. Azobe wood, known for its strength and resistance, forms the support structure of the bridge. The BIM design also helped the team seamlessly fit the sloping deck into the supporting structure.
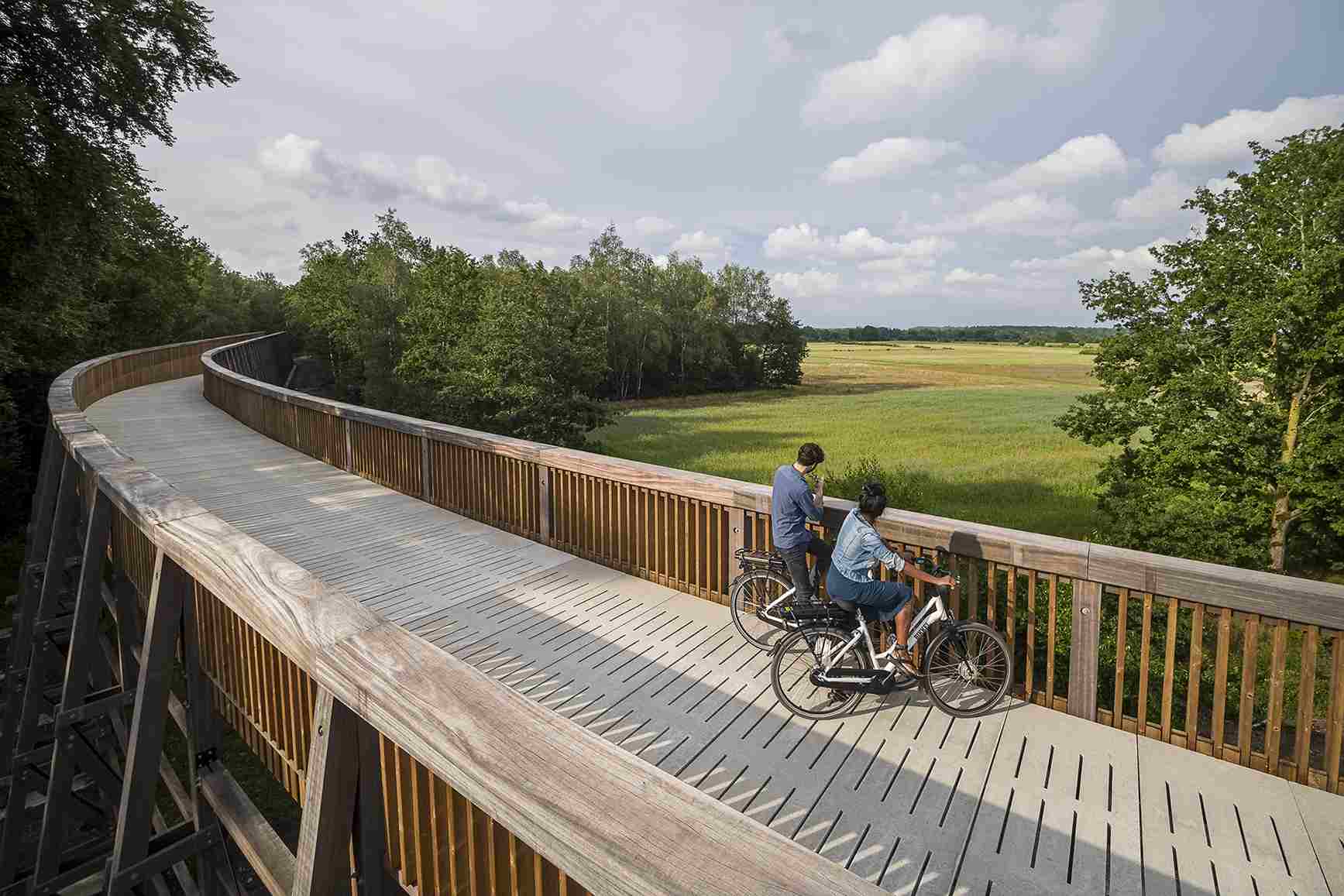
Azobe wood, known for its strength and resistance, forms the support structure of the bridge.
Project details
Lead designers: Filip Buyse, Bart Lens and Bart Jansen
Location: Maasmechelen
Client: Visit Limburg
Photographs: K Vandeweerdt and F Resseler; Courtesy: Maat-Ontwerpers and Bart Lens