
The client approached Local Dots design studio, led by Sushma Vanjani, with the desire to have a modern home with an Indian touch. It is challenging to accommodate the shades of wood necessary to give an Indian touch while fashioning a contemporary household. Designer Sushma shares with SURFACES REPORTER (SR) how they created this modern-looking Indian home while incorporating the diverse interests of each family member. Scroll down to read:
Also Read: An Eco-Brutalist Vacation Home in Gujarat Created by Design Salt | Gray Haven
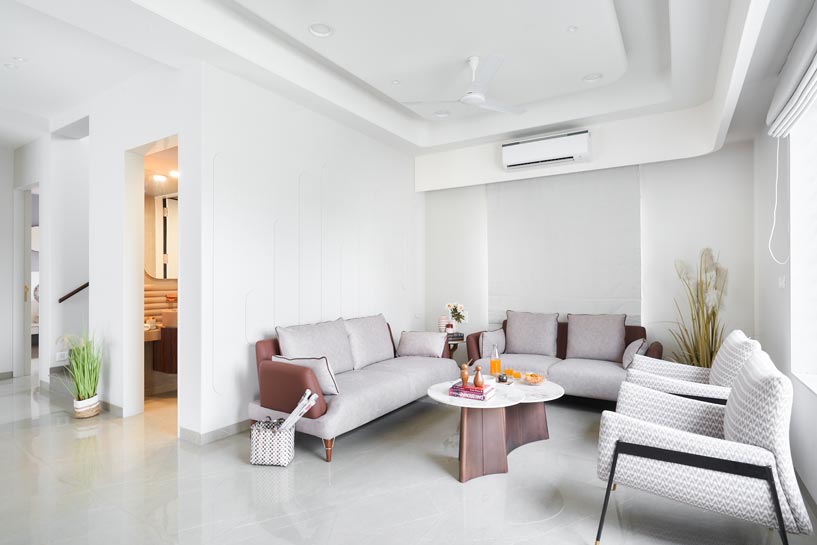
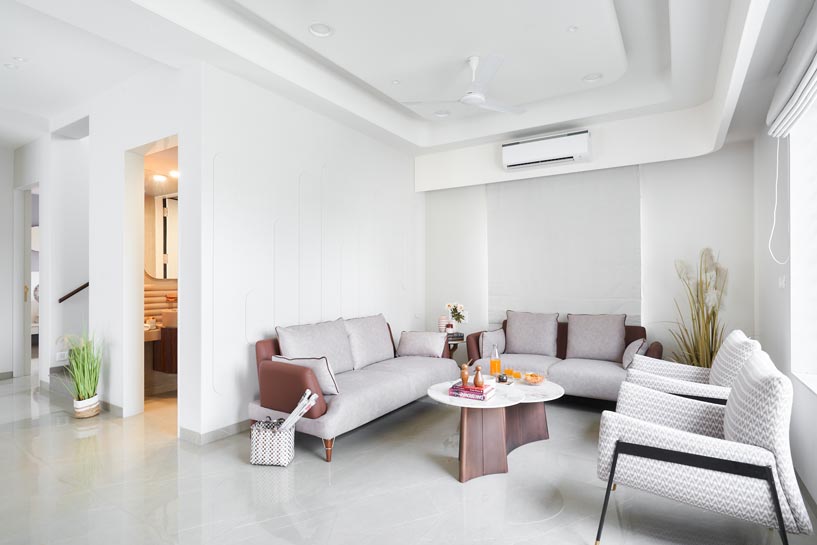 "In the course of our conversations with the homeowners, we observed that the family spends the majority of their time at home. Hence the intention of the design pivoted on making it functional and purpose-driven. In a way, we wanted the layout to be handy and fuss-free," she says
"In the course of our conversations with the homeowners, we observed that the family spends the majority of their time at home. Hence the intention of the design pivoted on making it functional and purpose-driven. In a way, we wanted the layout to be handy and fuss-free," she says
Wood tones add warmth to the space
As one enters the premises, the foyer gives a tone of warmth as well as a touch of chic.
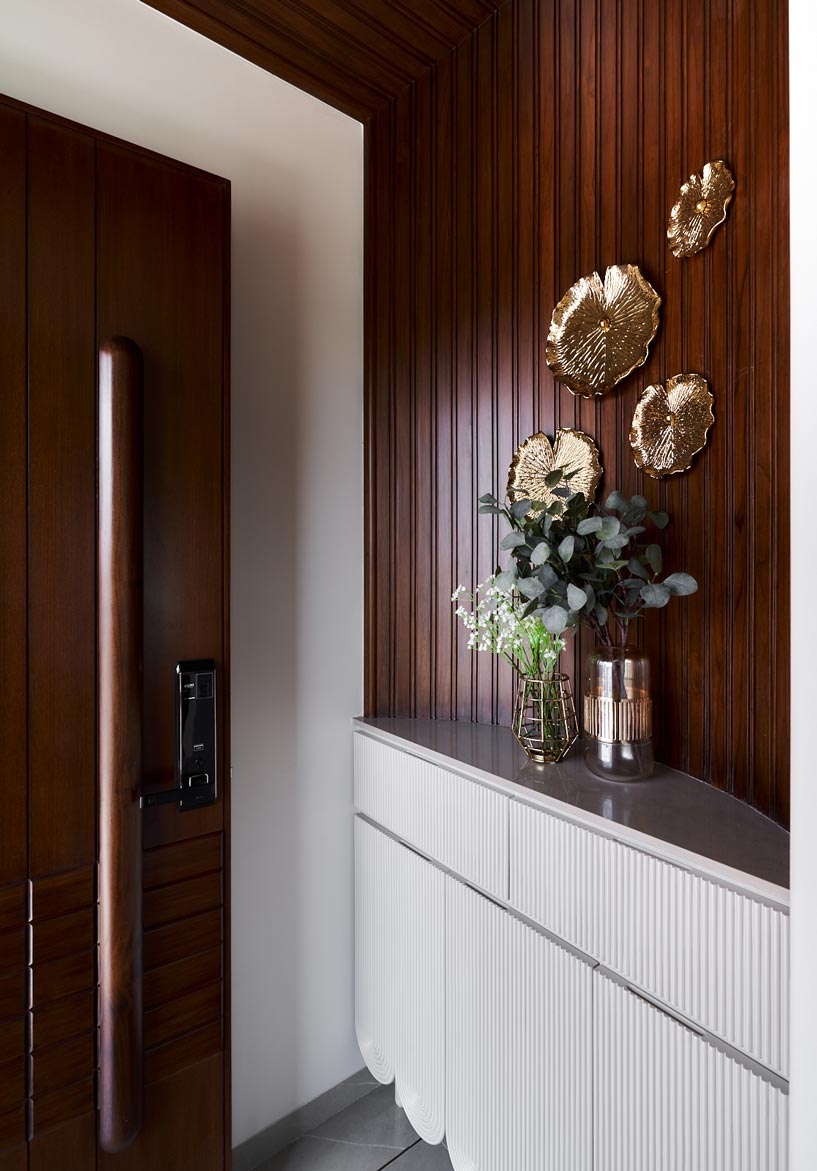 The cluster of brass accents on the vertically aligned wooden slices helps in creating an eclectic look.
The cluster of brass accents on the vertically aligned wooden slices helps in creating an eclectic look.
Lights and shadows create drama
The TV partition has all the attention of the living room space and is designed so that the small pooja room accommodated behind it gets a play of light from the screen.
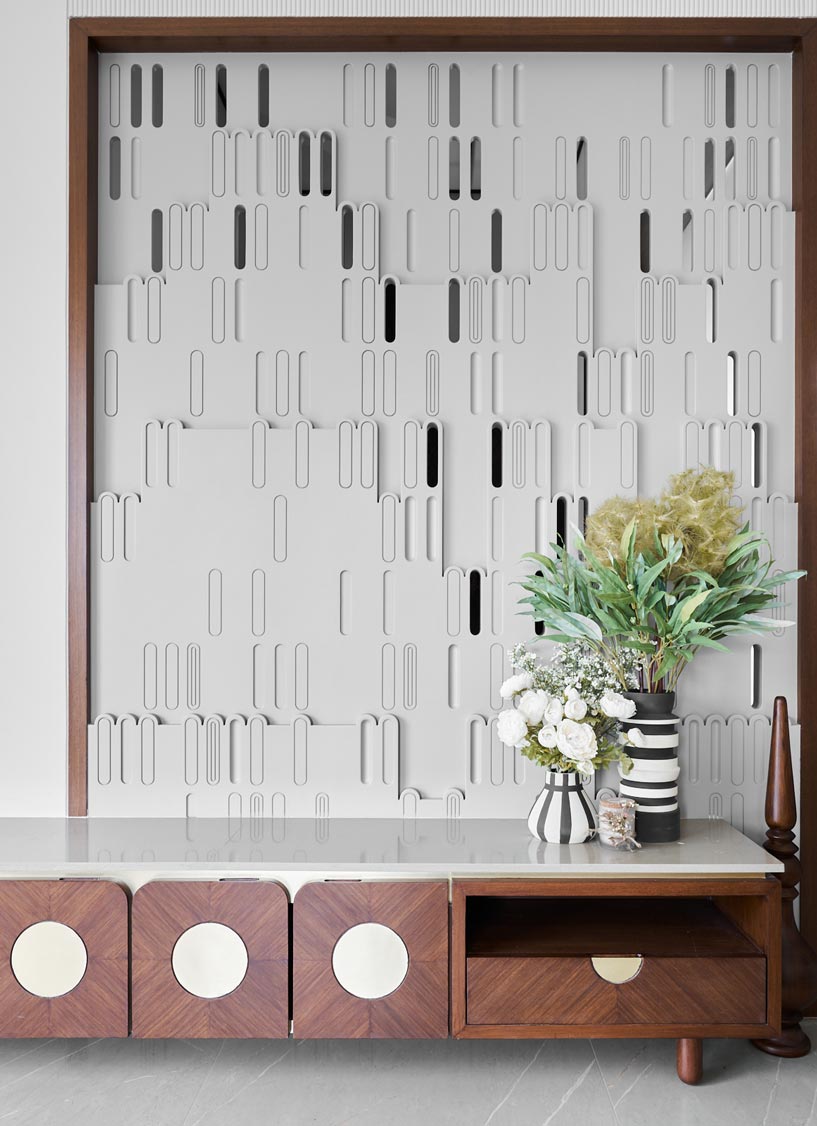 The hollow cuts in the panel cast a beautiful design in the Pooja room when the sunlight infiltrates it. It is designed to create some drama through light and shadow play.
The hollow cuts in the panel cast a beautiful design in the Pooja room when the sunlight infiltrates it. It is designed to create some drama through light and shadow play.
The mindfully curated colour palette
The Bedrooms were kept in line with the individual users’ requirements and wishes. Fresh colours were paired with delicate fabric where the user wished for a pleasant atmosphere while wooden tones were used where the user wanted an unvarying character to their space.
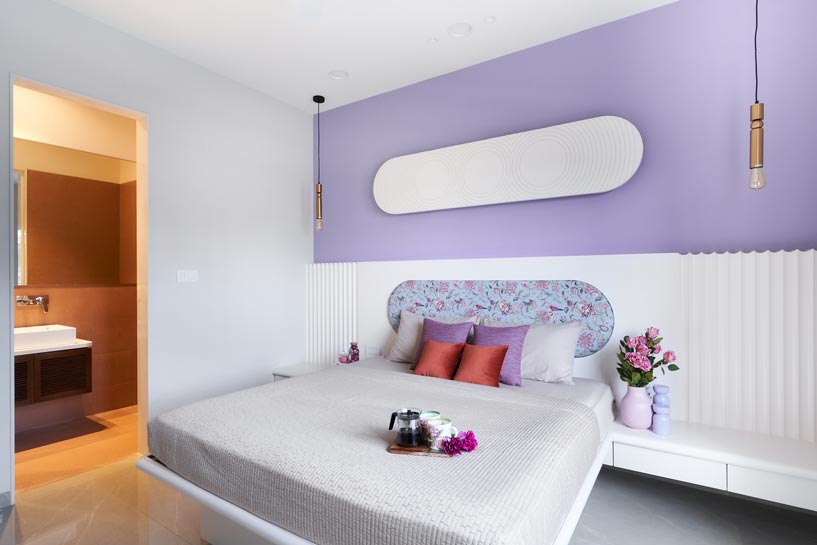 The Bathrooms were kept sassy in line with the tone of the individual rooms they were in. Trendy shapes and patterns were brought into play to give each one a scintilla of modish design.
The Bathrooms were kept sassy in line with the tone of the individual rooms they were in. Trendy shapes and patterns were brought into play to give each one a scintilla of modish design.
Also Read: This Gujarat Home Depicts The Fusion of Brutalist Architecture and Indian Design | tHE gRID Architects
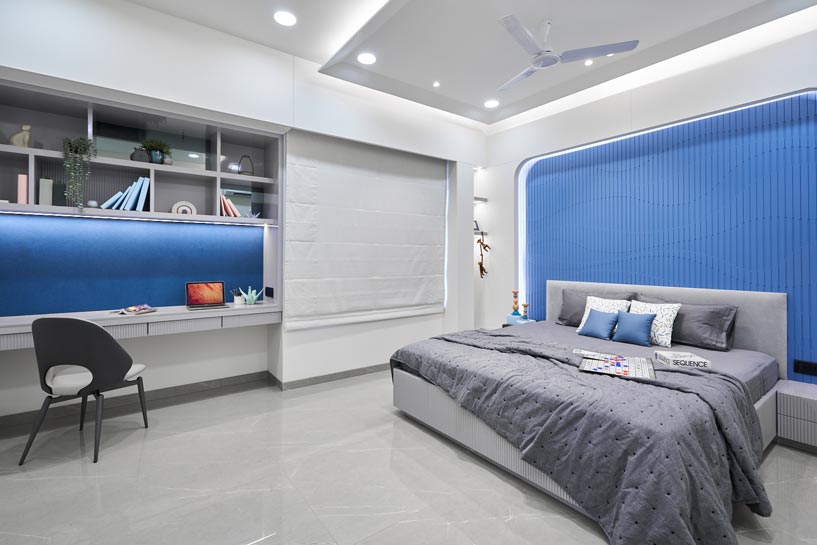
Careful selection of furniture
Here at “ Aavas”, Surfaces became canvases to explore vibrant colours, bold motifs and patterns, and pieces of furniture became essentials to pulling together a look that was classy, charming yet modern in its trimmings and form. All in all, the home celebrates a confluence of colours and lends a timeless and traditional quality to the space.
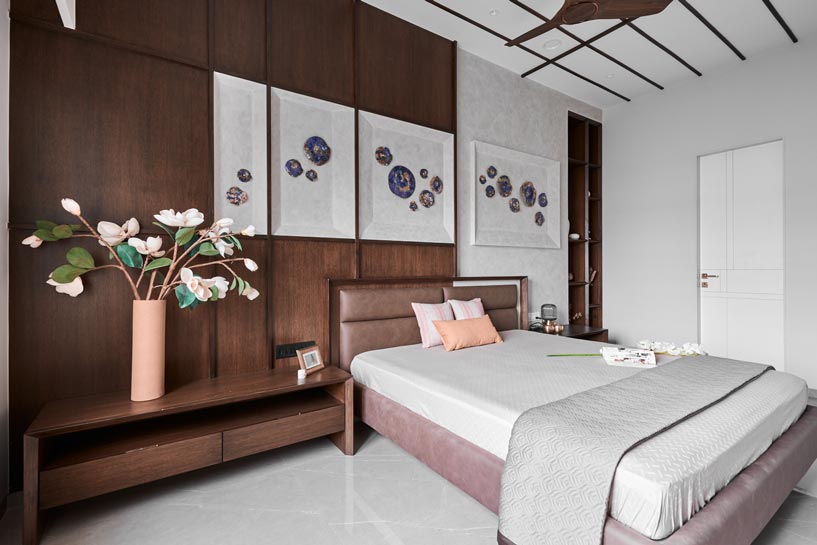 “It becomes extremely challenging to design a home where every member desires something which is quite in contrast with the other family members. We had to design each portion with utmost care to ensure the conglomerate of all was in perfect sync,” said Sushma Vanjani, founder of Local Dots, when asked about the challenges faced.
“It becomes extremely challenging to design a home where every member desires something which is quite in contrast with the other family members. We had to design each portion with utmost care to ensure the conglomerate of all was in perfect sync,” said Sushma Vanjani, founder of Local Dots, when asked about the challenges faced.
About the Firm
Local dots, led by Ar. Sushma Vanjani is a young and vibrant team of designers based out of Vadodara, Gujarat with a clear objective to design an effective confluence of ideologies and spaces. For Sushma, “Design is not just what it looks like or feels like but Design is how it works.” Thus, the approach is client-centric, resulting in effectively delivering what is aesthetic and functional. Every project observes a distinct process of brainstorming that drives the design ideation, which is different for each project we undertake. What however remains unchanged is its determination to prioritise quality over quantity. The team has a vast experience of Architecture & Interior design projects, offering premium spatial and design solutions in the residential, commercial, hospitality and retail sectors. With a constant drive to experiment and innovate, Sushma has always vouched for a fearless approach towards designing spaces, which embody a unique experience, yet are vibrant and flamboyant.
.jpg)
Project Details
Location: Vadodara, Gujarat
Area: 3000 SQ FT
Creative Head: Sushma Vanjani
Photography credits: Darshan Dave
Keep reading SURFACES REPORTER for more such articles and stories.
Join us in SOCIAL MEDIA to stay updated
SR FACEBOOK | SR LINKEDIN | SR INSTAGRAM | SR YOUTUBE
Further, Subscribe to our magazine | Sign Up for the FREE Surfaces Reporter Magazine Newsletter
You may also like to read about:
Seven Courts Fill This 3-BHK Farmhouse With Fresh Air, Sunlight and Serenity | PVDRS | Gujarat
A Bungalow in Gujarat That Gives The Pleasure of Farmhouse Within the City Limits | Usine Studio
Steel and Brick Farmhouse in Bharuch Woven Around Chikoo Trees | Dipen Gada and Associates
and more…