
Located near Gandhinagar city in Gujarat, Aalloa Hills embraces rest and harmony with nature. This net-zero residence, a bright white bridge over the Sabarmati Riverside terrains, stands out in the wilderness. This residence is designed to blend seamlessly with its surroundings, utilizing sustainable architecture to minimize environmental impact. The design team at INI Design Studio shares more about the making of this project and its key elements with SURFACES REPORTER (SR):
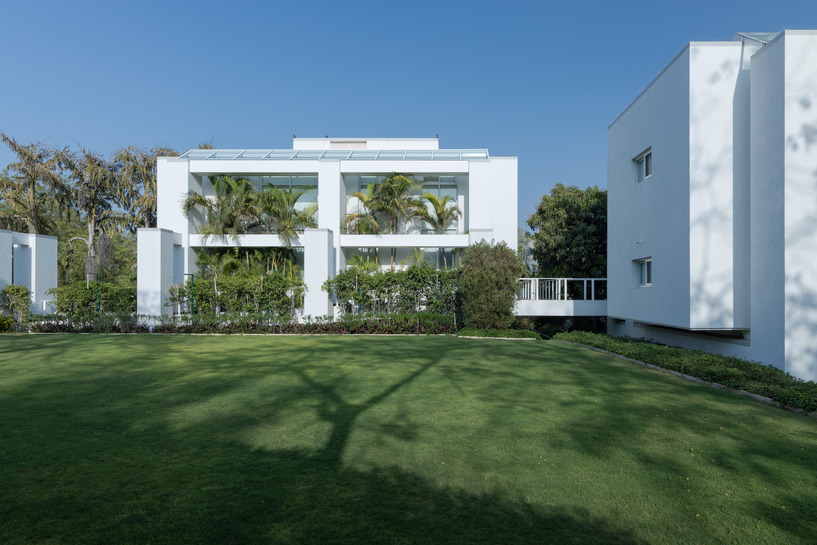 A simple, elegant form meanders across the valley, linked by a ramp that connects the staff quarters and entrance parking bay to the main house atop the plateau. This journey reveals a panoramic view of the valley, with the house elevated on pilots like a modern Machan, offering splendid views through deep, shady verandahs.
A simple, elegant form meanders across the valley, linked by a ramp that connects the staff quarters and entrance parking bay to the main house atop the plateau. This journey reveals a panoramic view of the valley, with the house elevated on pilots like a modern Machan, offering splendid views through deep, shady verandahs.
Integration with Nature
The structure respects and preserves the natural landscape, hovering above the ground on pilots, ensuring minimal disruption to the natural terrain and existing vegetation. Over 400 new trees and shrubs were planted, enhancing the local ecosystem.
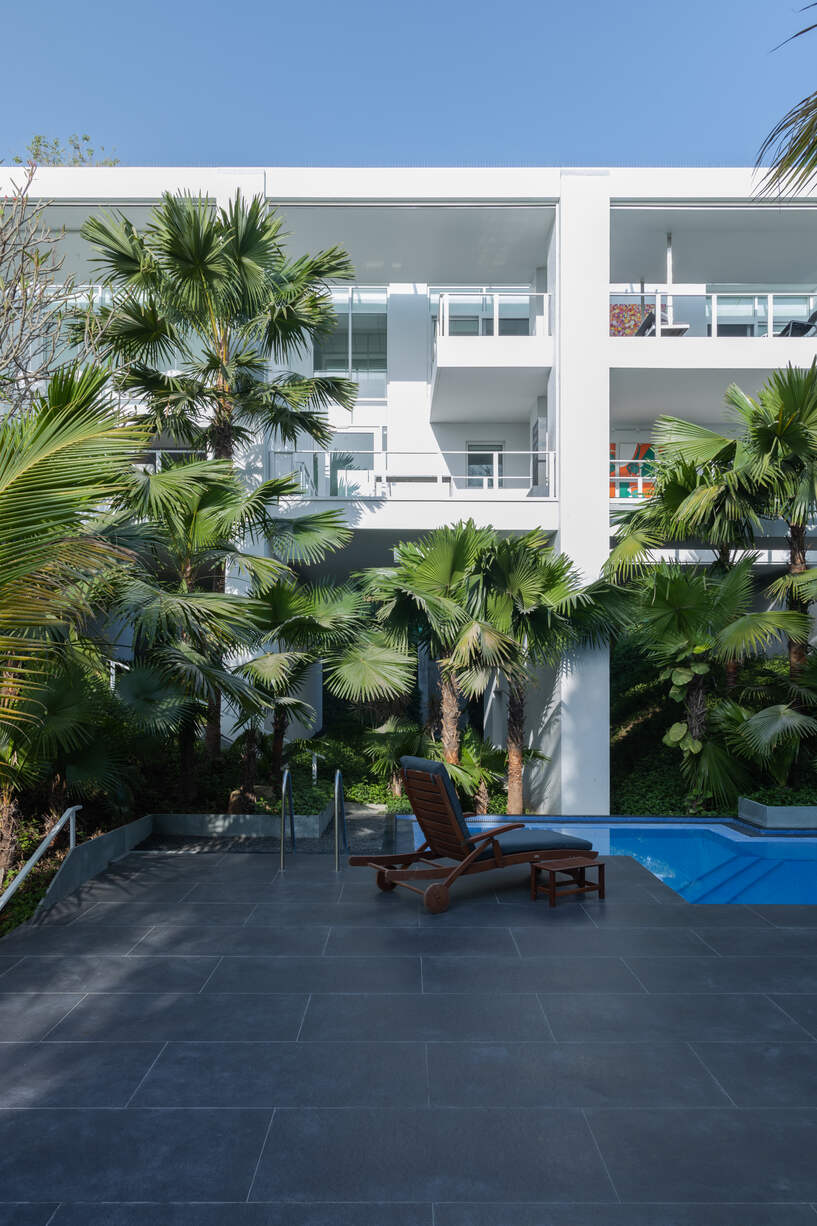 Blurring the lines between inside and outside, it integrates with the landscape, infusing volumes with light and shadow, transforming the space into dynamic art.
Blurring the lines between inside and outside, it integrates with the landscape, infusing volumes with light and shadow, transforming the space into dynamic art.
Architectural Form and Materiality:
The bold monochrome palette, featuring a bright white exterior and black stone flooring on balconies, creates a striking contrast with the natural hues of the plateau and valley. Minimalist yet plush black and white interiors offer a comfortable, unobtrusive space where landscape colors and artwork shine year-round. Public and private spaces seamlessly integrate, with a double-height living area as the focal point.
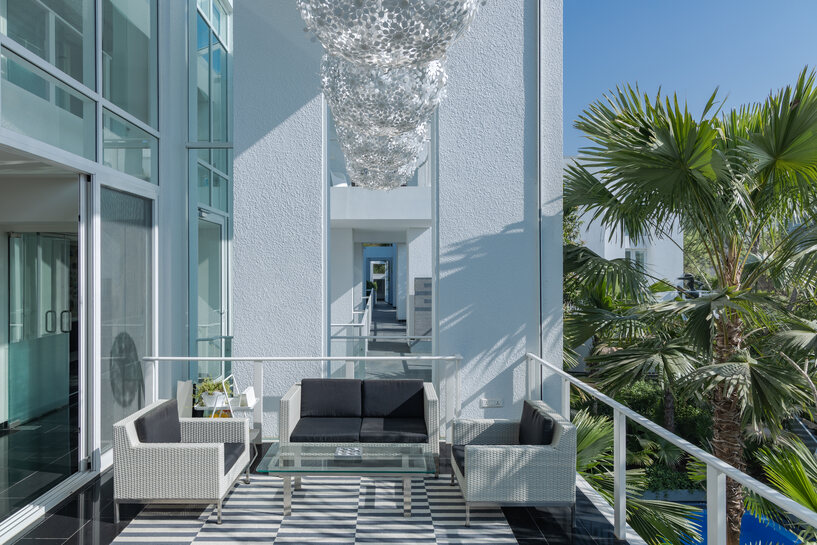 Occupants spill onto shaded outdoor living spaces to enjoy the lush neighborhood, framed by ample fenestration, paying homage to modernist masters.
Occupants spill onto shaded outdoor living spaces to enjoy the lush neighborhood, framed by ample fenestration, paying homage to modernist masters.
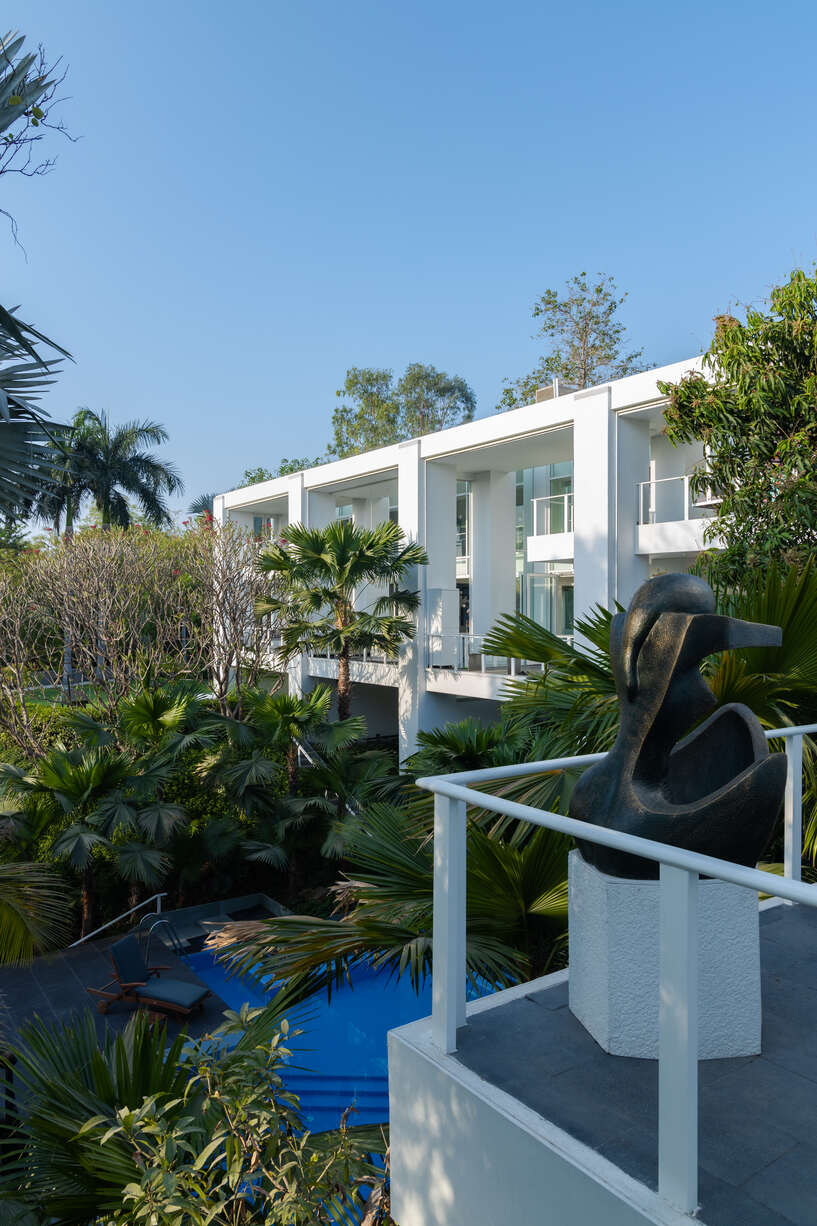 Geometric precision and axis planning create a seamless flow of spaces, light, water, breeze, vegetation, and sounds of nature. The deliberate placement of solid walls and voids balances the built forms and lush surroundings.
Geometric precision and axis planning create a seamless flow of spaces, light, water, breeze, vegetation, and sounds of nature. The deliberate placement of solid walls and voids balances the built forms and lush surroundings.
Climate-Responsive Features
The orientation optimizes natural terrains and the semi-arid climate, with energy-efficient sun breakers on the west side. The east-facing veranda acts as a sun screen by day and transforms into an outdoor haven during mornings and evenings.
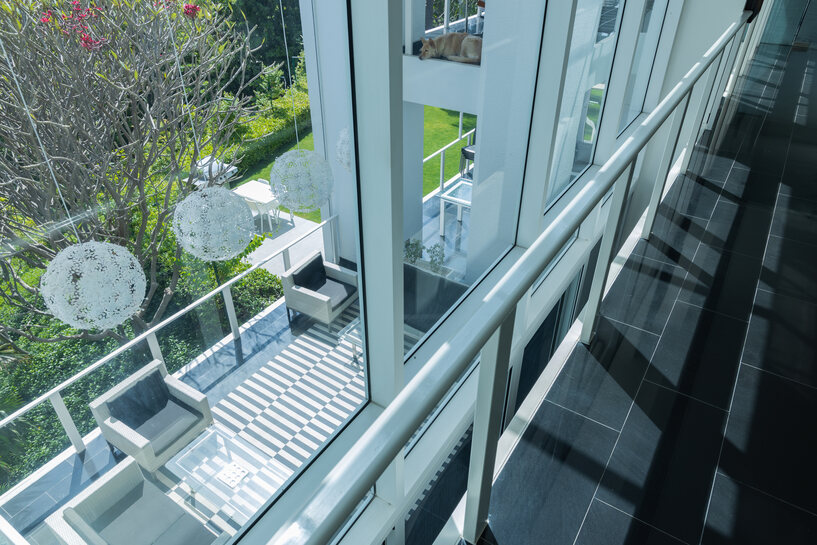 A china-mosaic lined rooftop and design interventions like wide cavity masonry sun breakers, cinder-filled sunk slabs, and double-glazed windows reduce heat absorption, allowing comfortable indoor spaces without air conditioning for nine months. Breezes over the pool and waterfall further cool the house.
A china-mosaic lined rooftop and design interventions like wide cavity masonry sun breakers, cinder-filled sunk slabs, and double-glazed windows reduce heat absorption, allowing comfortable indoor spaces without air conditioning for nine months. Breezes over the pool and waterfall further cool the house.
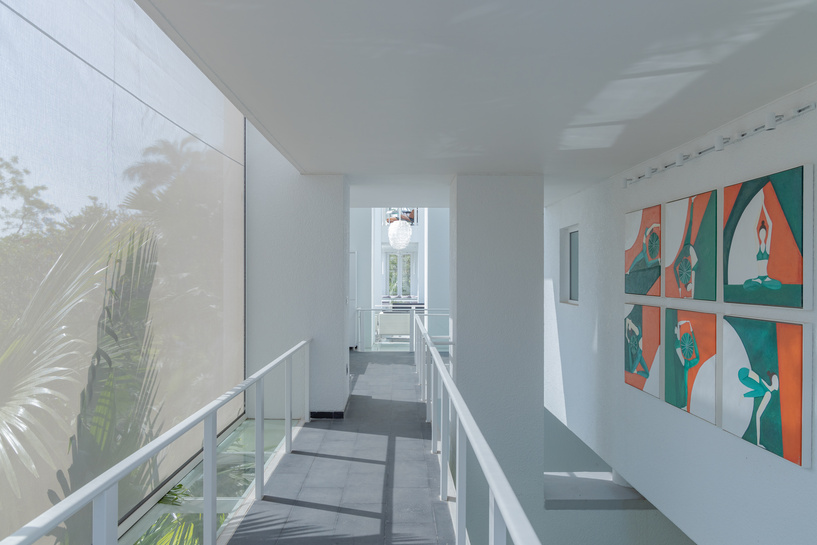 The residence operates on a net-zero energy model, incorporating sustainable features like energy-efficient sun breakers, double-glazed windows, and passive cooling systems. These highlight the project's commitment to sustainability, aesthetic elegance, and harmony with the environment.
The residence operates on a net-zero energy model, incorporating sustainable features like energy-efficient sun breakers, double-glazed windows, and passive cooling systems. These highlight the project's commitment to sustainability, aesthetic elegance, and harmony with the environment.
Project Details
Project Name: Aalloa Hills Residence
Firm Name: INI Design Studio
Firm Location: Ahmedabad, Gujarat, India
Completion Year: Phase1 - 2018, Phase2 - 2023
Gross Built Area (m2/ ft2): 14500 ft2
Project Location: Gandhinagar, Gujarat, India
Program / Use / Building Function: Private Residence
Lead Architects: Jayesh Hariyani, Bindu Hariyani
Photo Credits: Karan Gajjar / The Space Tracing Company
About the Firm
INI Design Studio is a multi-disciplinary, independently owned Collaborative design practice. Our work encompasses planning, architecture, engineering and design-built services for many sectors that cut across the sustainable built environment. Its partners are all practicing professionals and technical experts working collaboratively and we do so in friendship.