
Amidst the vast white expanse of the Rann of Kachchh, near Dhordo village, stands a remarkable example of sustainable architecture in the form of a cafeteria designed for the staff and contract workers of Agrocel Industries. Within this challenging desert landscape, where temperatures soar and the saline air tests the endurance of materials, the canteen emerges as a thoughtful intervention that balances environmental sensitivity, human comfort and functional efficiency. Designed to serve as a restorative pause within the industrial premises, the Factory Canteen of Agrocel Dhordo by Studio Dot redefines what an industrial dining space can be. Learn on SURFACES REPORTER (SR) how a project can demonstrate thoughtful architecture in correlation to the environment and social context by using adaptive materials, incorporating local crafts and sustainable construction techniques.
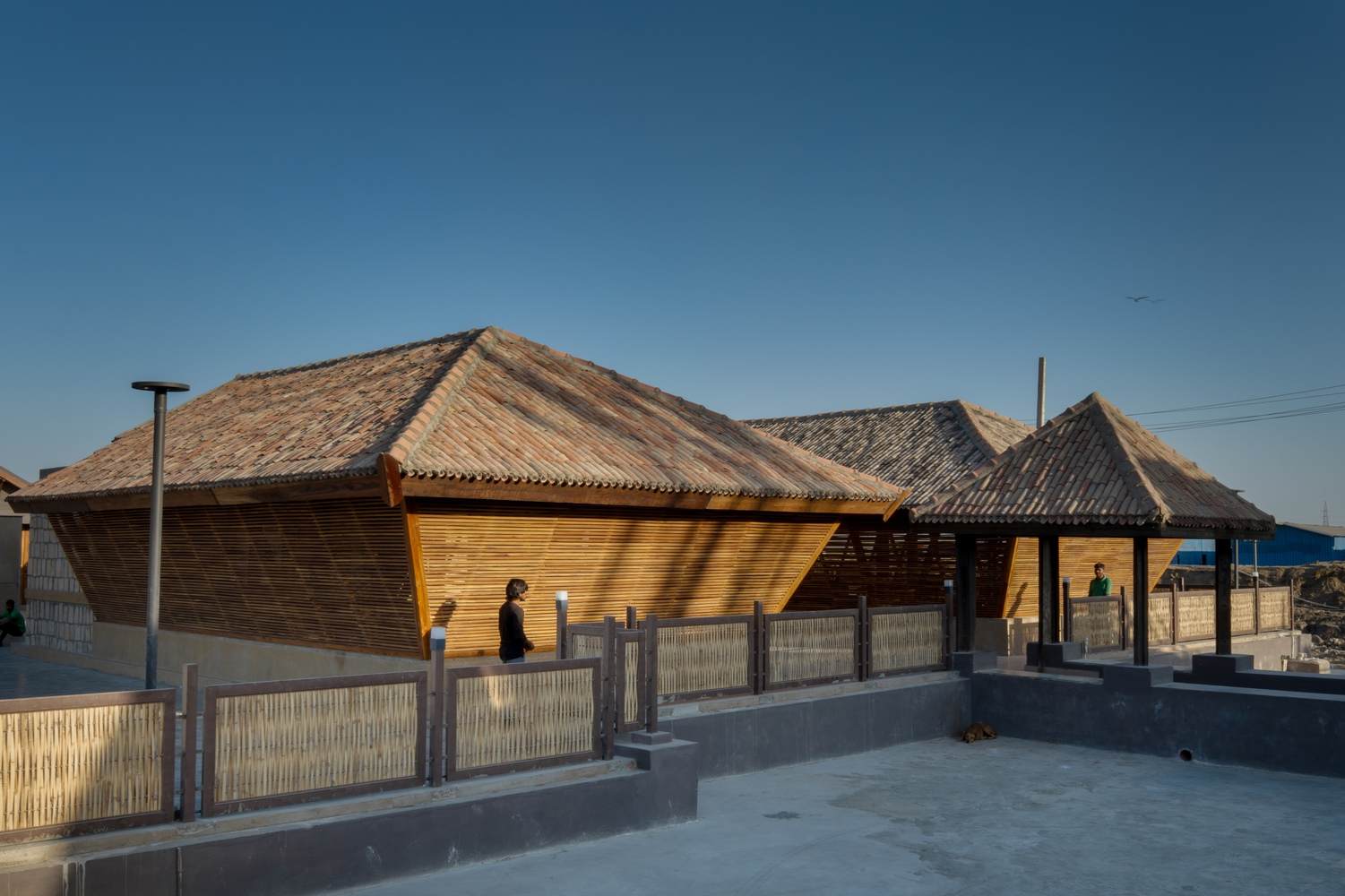
This arrangement ensures smooth circulation and easy service during peak hours, allowing the facility to accommodate a large workforce seamlessly.
Sustainable industrial design
At the core of Factory Canteen, the cafeteria’s layout is simple yet highly efficient. Four identical dining bays, each capable of seating 50 people, are linked by a long, linear serving zone. This arrangement ensures smooth circulation and easy service during peak hours, allowing the facility to accommodate a large workforce seamlessly. The modularity of the design not only simplifies future expansion but also fosters a sense of order and community within the workspace. The spatial organization encourages interaction, making mealtime a collective, rather than an isolated experience.
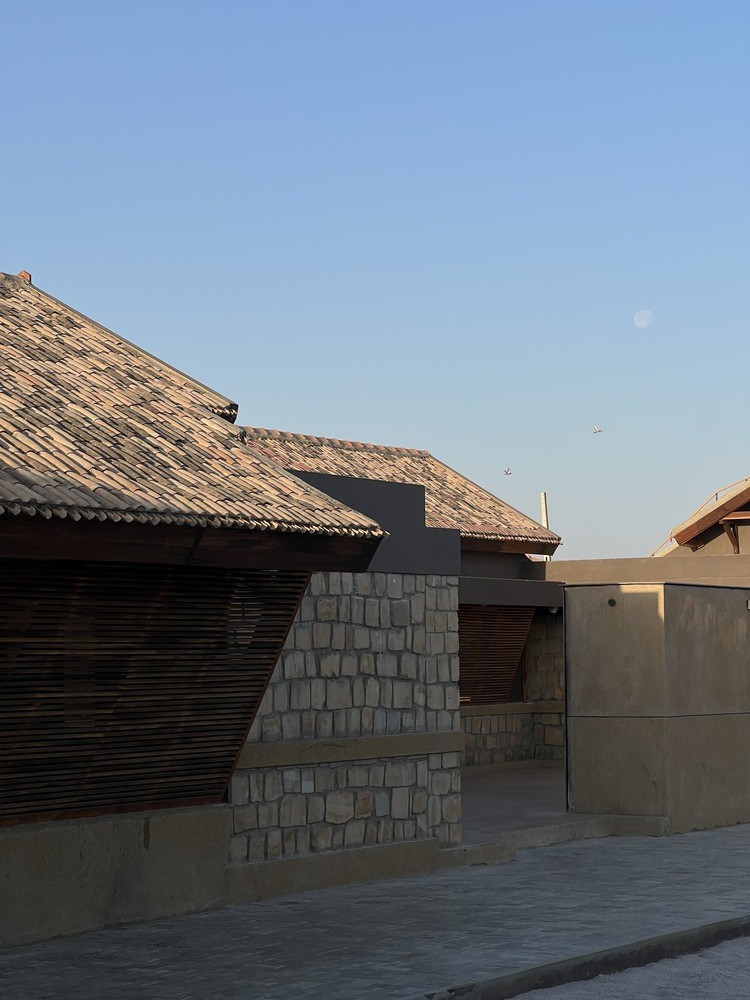 Beyond its reclaimed origins, the roof incorporates an ingenious mud roll insulation system, which combines wool, discarded jute bags, clay slip, lime and wooden battens.
Beyond its reclaimed origins, the roof incorporates an ingenious mud roll insulation system, which combines wool, discarded jute bags, clay slip, lime and wooden battens.
One of the most striking features of the cafeteria is its roof, which is a symbol of the project’s commitment to sustainability and material innovation. Constructed from upcycled timber salvaged from ship-breaking yards, the roof exemplifies the smart reuse of materials that still have structural and aesthetic value. Beyond its reclaimed origins, the roof incorporates an ingenious mud roll insulation system, which combines wool, discarded jute bags, clay slip, lime and wooden battens. This layered assembly offers exceptional thermal insulation, keeping interiors cool even in the extreme desert heat. The technique, both low-cost and environmentally responsible, underscores the project’s alignment with circular economy principles.
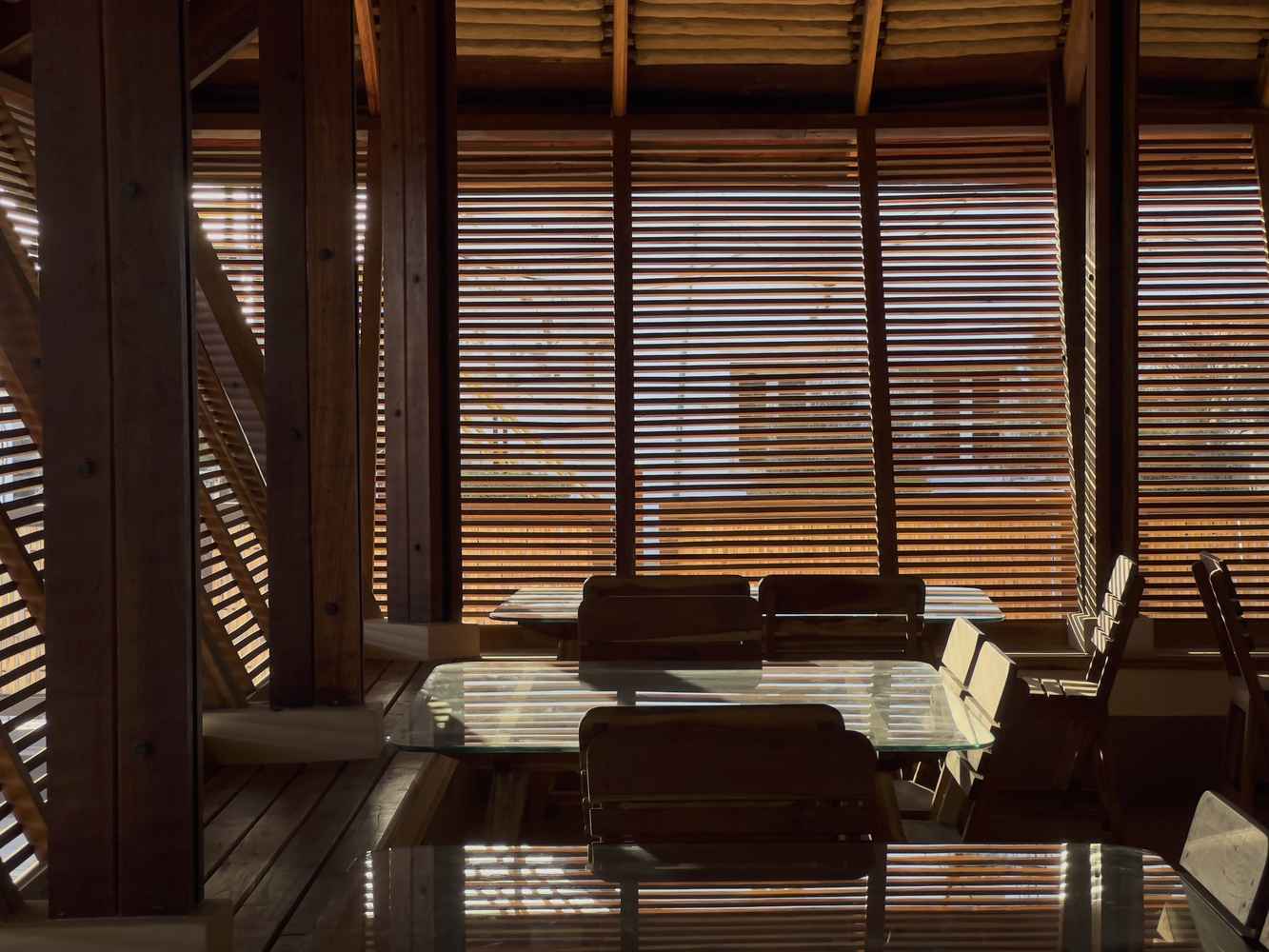
Constructed from upcycled timber salvaged from ship-breaking yards, the roof exemplifies the smart reuse of materials that still have structural and aesthetic value.
Beyond its environmental function, the mud roll roof also carries social significance. The inclusion of locally sourced wool revives demand for the produce of regional shepherds. In this way, the design extends its impact beyond the site, supporting local livelihoods and sustaining traditional economies. The handcrafted mud rolls lend the ceiling a rich, tactile character, with their soft, earthy hues and irregular textures echoing the surrounding landscape.
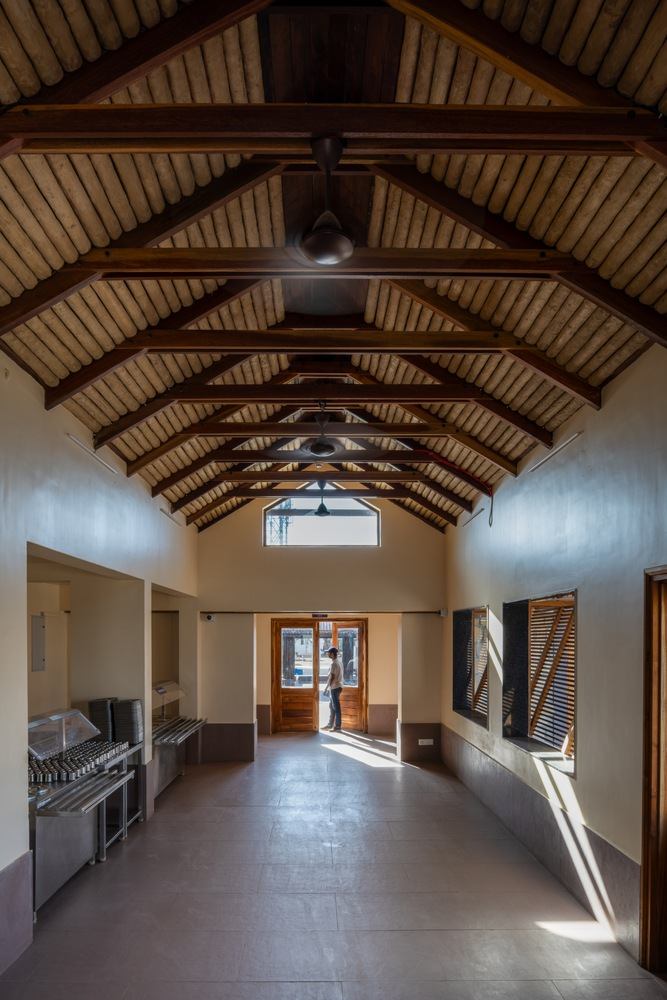
The exterior of the kitchen, finished with durable stone chips rather than paint, is engineered to resist the corrosive saline environment of the Rann.
From shipyard waste to cafeteria wonder
The building’s facades are equally mindful of climate and craft. Each dining bay is wrapped in horizontal wooden jaalis fabricated from scrap timber obtained from local sawmills. These porous screens allow air to circulate freely, reducing heat buildup while diffusing the intense sunlight of Kachchh. The result is a shaded, naturally ventilated interior that minimizes reliance on mechanical cooling systems.
A key aspect of the project is its deep collaboration with Karigar Shala Trust, an educational initiative that trains school dropouts from Gujarat and neighbouring states in traditional building crafts. The Trust’s involvement ensured that the fabrication of the mud rolls and jaalis became a learning experience for young artisans. The dining furniture, handcrafted by a Karigar Shala graduate who has since become a master carpenter, further reinforces the value of local craftsmanship and continuity of knowledge.
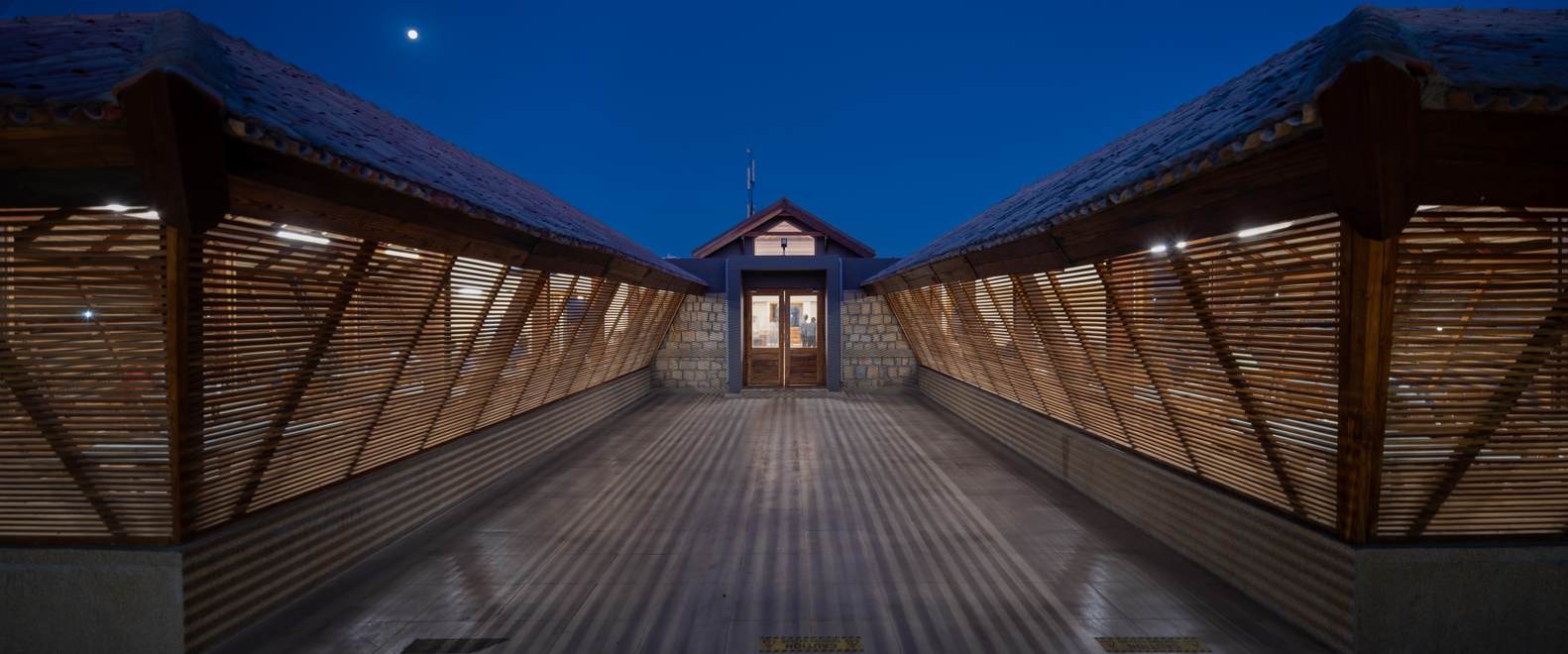
Each dining bay is wrapped in horizontal wooden jaalis fabricated from scrap timber obtained from local sawmills.
Adjacent to the dining spaces, the kitchen block operates as a highly efficient and hygienic service area. Designed to cater to nearly 900-1,000 meals a day, it supports multiple satellite dining zones within the Agrocel Industries campus. Its linear layout follows a logical progression, right from storage to preparation and cooking, thus ensuring smooth workflows and strict hygiene standards. The exterior of the kitchen, finished with durable stone chips rather than paint, is engineered to resist the corrosive saline environment of the Rann. On the contrary, the insulated puff panel roof and clerestory windows enhance energy efficiency by maximizing daylight and thermal comfort.
SURFACES REPORTER (SR) believes that the Agrocel Factory Canteen by Studio Dot reaffirms that design innovation lies in material, labour and regional knowledge, where architects think beyond form and aesthetics. It is not just a functional dining space but an architectural wonder that responsibly and smartly meets extreme environments with social sustainability and material intelligence.
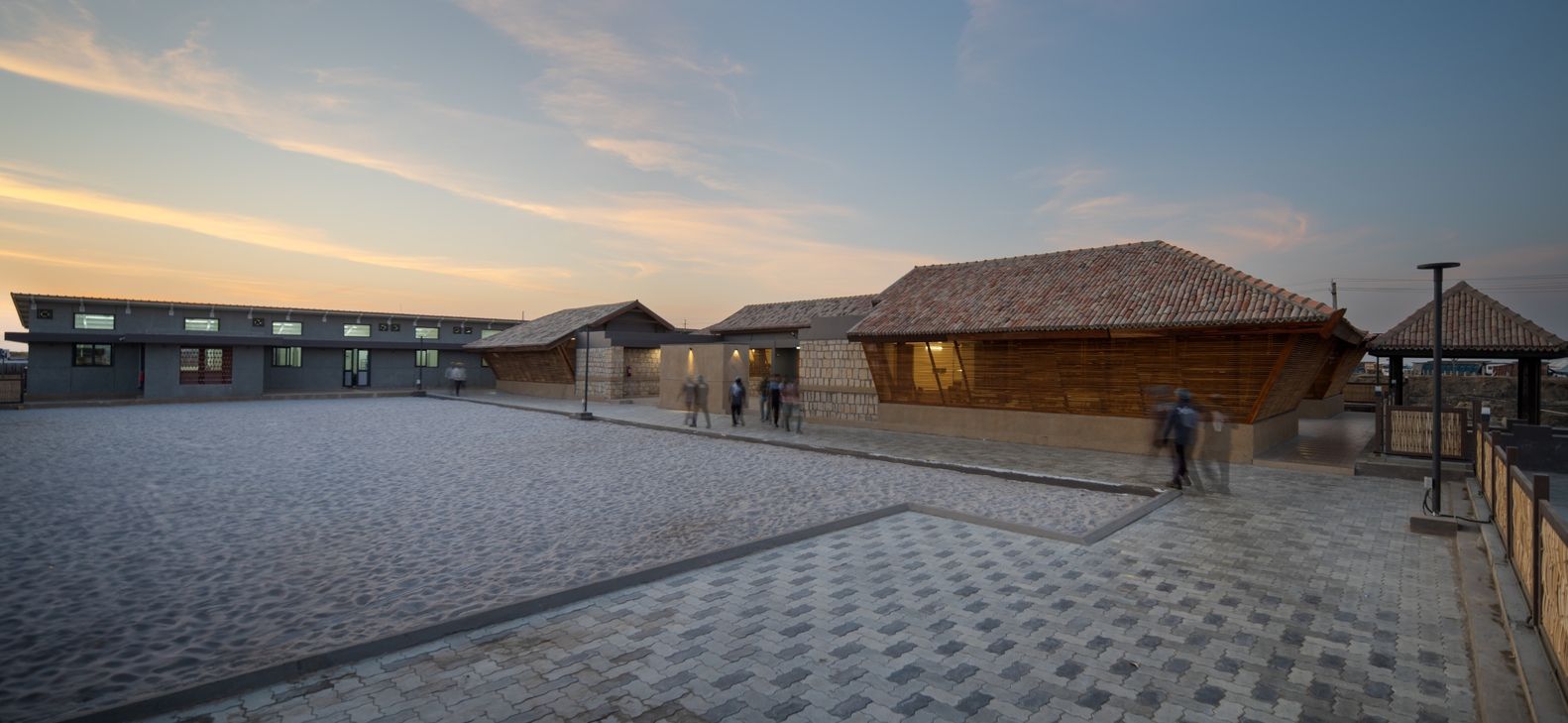
Four identical dining bays, each capable of seating 50 people, are linked by a long, linear serving zone.
Project details
Project name: Factory Canteen Agrocel Dhordo
Location: Dhordo, Kutch
Area: 8,600 sqft
Completion: 2025
Studio: Studio Dot
Lead architect: Ar Satya Vaghela
Photographs: Dhrupad Shukla