
In this 9000 square foot bungalow designed by Darshita Joshi in Rajkot, Gujarat, spanning four floors (including basement, ground, first, and second floors), every area has been meticulously crafted to radiate sophistication, comfort, and luxury, providing a glimpse into the pinnacle of refined living. From the impressive entrance to the cozy lounge and the adjoining swimming pool, every part of the house invites you to enjoy the finest aspects of design and architecture. Darshita shares more details with SURFACES REPORTER (SR):
 Majestic Foyer Area
Majestic Foyer Area
Residence open ups with majestic foyer adorned with intricately designed marble inlay in French brown marble, Australian white marble and flower gold, beautifully crafted odyssey stone screen in Rokkaku Pattern By Ishi Kiri Collection!
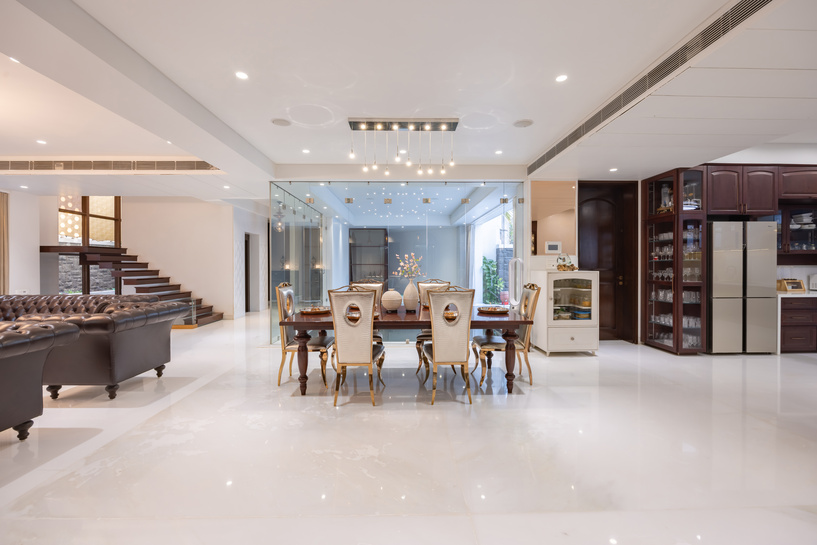 The collection is inspired by "Origami" A Japanese paper folding technique. The surface has hexagonal-shaped modules in white marble , and each module has unique angles reflecting the sunlight through the space.
The collection is inspired by "Origami" A Japanese paper folding technique. The surface has hexagonal-shaped modules in white marble , and each module has unique angles reflecting the sunlight through the space.
 The design creates a mesmerizing and fresh atmosphere in the foyer and makes up for a luxurious feel, and beautiful pendant light in rich wooden ceiling done in sapele veneer that illuminates the space with a warm, welcoming glow along with reflecting large mirrors framed in wood on the wall.
The design creates a mesmerizing and fresh atmosphere in the foyer and makes up for a luxurious feel, and beautiful pendant light in rich wooden ceiling done in sapele veneer that illuminates the space with a warm, welcoming glow along with reflecting large mirrors framed in wood on the wall.
Beautiful colonial arc transitioning to heart of the villa’s living spaces that seamlessly blend comfort with sophistication.
Meticulously Crafted Kitchen
Every detail in the kitchen speaks of refined living. From the rich white glass mosaics, to rich textures of glass white marble countertops to the warmth of custom-crafted sapele veneer wooden cabinets, each element has been meticulously chosen to elevate the culinary experience.
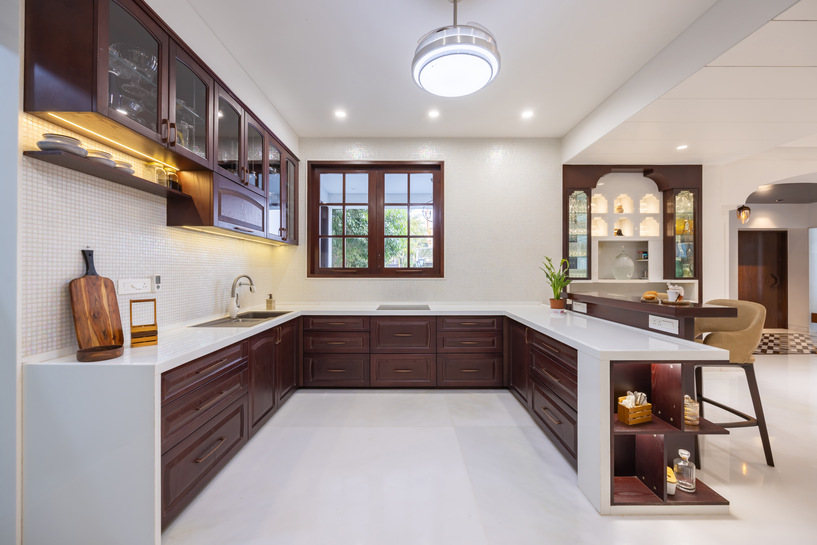 Behind the façade of beauty lies a realm of functionality. Kitchen is designed to cater to the needs of residents. Ample storage ensures clutter free countertops. Integrating a paniyaru made of white marble and sapele veneer create a stunning contrast of textures and materials, blending traditional elements with contemporary design serves as as a centerpiece on the dining during special occasions or gatherings.
Behind the façade of beauty lies a realm of functionality. Kitchen is designed to cater to the needs of residents. Ample storage ensures clutter free countertops. Integrating a paniyaru made of white marble and sapele veneer create a stunning contrast of textures and materials, blending traditional elements with contemporary design serves as as a centerpiece on the dining during special occasions or gatherings.
Tranquil Guest Room Retreat
Guest room is designed to accommodate two guests in absolute comfort. Soft hues color palette from bed upholstery to upholstered wardrobe shutter with gentle lighting creates an ambience of warmth and relaxation.
 Cozy seating area with a lounge and a table with floral chandeliers and tropical muted wallpaper add drama to the space.
Cozy seating area with a lounge and a table with floral chandeliers and tropical muted wallpaper add drama to the space.
Inviting Master Bedroom
The master bedroom exudes tranquility, with a four-poster king-sized bed dressed in the finest linens and an assortment of pillows, serving as the focal point, enticing you to relax and enjoy a peaceful sleep. A sparkling chandelier bathes the room in a soft, golden light, infusing a hint of glamour and refinement. Its glistening crystals sparkle like diamonds, creating an enchanting atmosphere that is both sophisticated and welcoming.
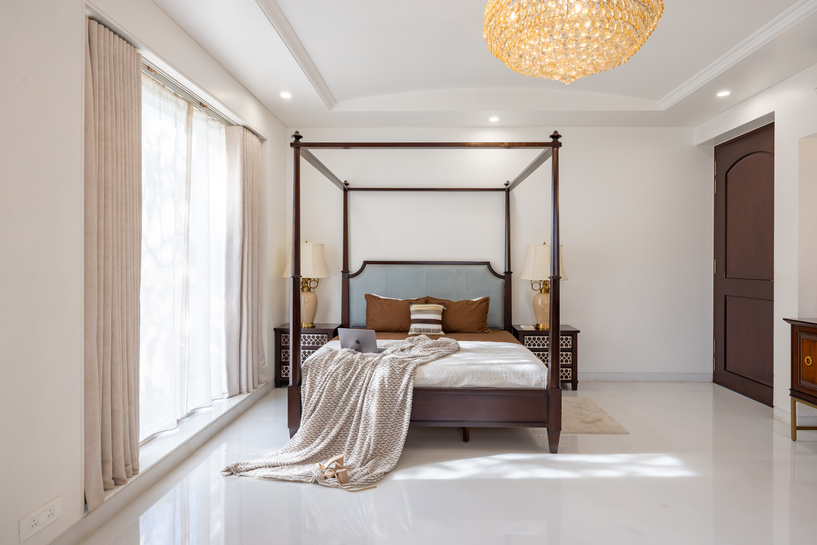 A meticulously crafted dresser or armoire in sapele veneer and glass paneled open- able doors offers ample storage space while adding a touch of sophistication to the décor. Split Ac colored in the same color of Rich Sapele veneer shutter blends with the shutters. Bronze mirror with crystal handled console in center piece of the dresser adds delicacy and matches the need of storage.
A meticulously crafted dresser or armoire in sapele veneer and glass paneled open- able doors offers ample storage space while adding a touch of sophistication to the décor. Split Ac colored in the same color of Rich Sapele veneer shutter blends with the shutters. Bronze mirror with crystal handled console in center piece of the dresser adds delicacy and matches the need of storage.
The palette of the room is one of understated elegance, with rich wood and mirrors creating a sense of tranquility and luxury, while subtle pops of color or metallic accents provide visual interest and allure.
 The luxury bedroom showcases meticulous attention to detail, evident in every aspect of its design. Artfully arranged décor items like vases and lights serve as focal points, infusing the space with a personalized touch that reflects the occupant's unique tastes.
The luxury bedroom showcases meticulous attention to detail, evident in every aspect of its design. Artfully arranged décor items like vases and lights serve as focal points, infusing the space with a personalized touch that reflects the occupant's unique tastes.
Large windows frame panoramic views of the surrounding landscape, flooding the room with natural light and fostering a sense of openness and connection to the outdoors. Luxurious drapes or sheers not only provide privacy and light control but also contribute to the room's ambiance by adding a touch of drama and sophistication to the décor.
Master Bathroom
Master Bathroom cladded in satavario marble paired with black back painted cabinets with crystal knobs along with beautiful crafted mirror creates timeless elegance and sophistication.
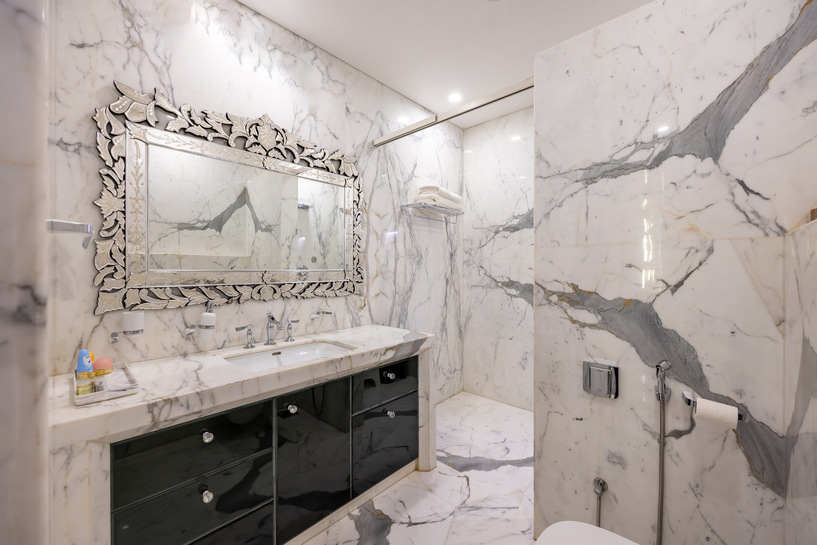 This meticulously designed space is a testament to refined living.
This meticulously designed space is a testament to refined living.
Daughters’ Room
Designing Daughter's room in a refined setup offers a wonderful opportunity to create a space that is both elegant and charming, tailored to her unique personality and interests.
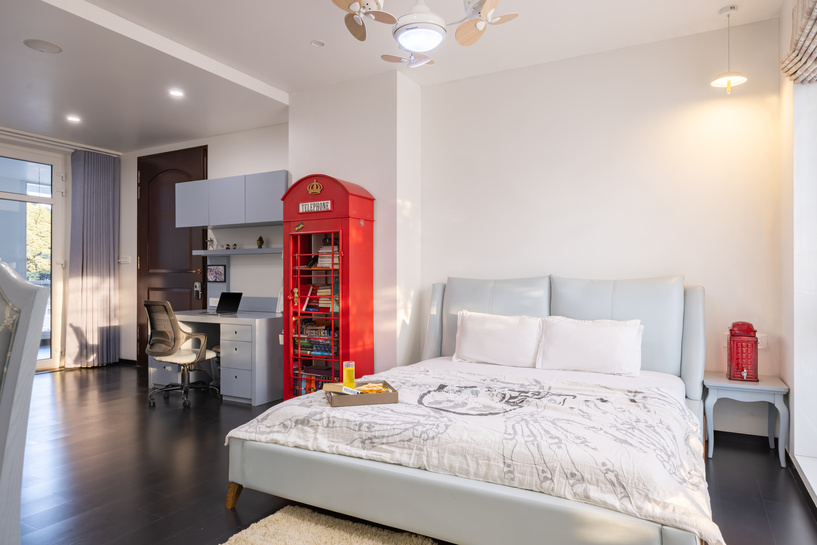
Nestled within grandeur, this room is designed to give a serene oasis where sophistication meets whimsy. This envelope is carefully curated to reflect her individual style and preferences.
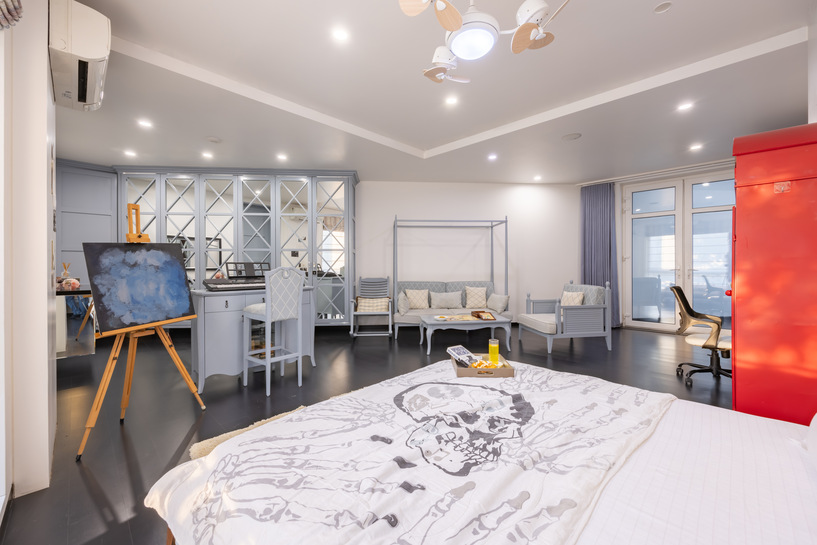 Soft and neutral tones allow pops of colors and whimsical accents to take center stage.
Soft and neutral tones allow pops of colors and whimsical accents to take center stage.
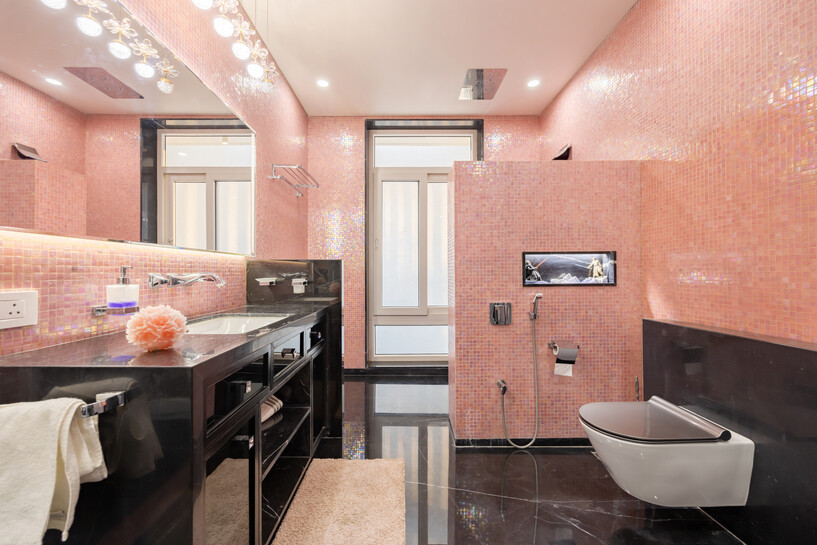 Bathrooms are cladded in pink glass mosaic and marquini black Italian marble paired with black back painted glass cabinets with beautiful lighting creates timeless elegance and sophistication. This meticulously designed space is a testament to refined living.
Bathrooms are cladded in pink glass mosaic and marquini black Italian marble paired with black back painted glass cabinets with beautiful lighting creates timeless elegance and sophistication. This meticulously designed space is a testament to refined living.
Designer's Favourite Part
Favourite spot of the villa is living spaces with oversized windows which frames stunning views of lush landscape. Adjacent to living, tranquil indoor swimming pool seamlessly integrated into the surrounding environment to create a fluid sense of connectivity.
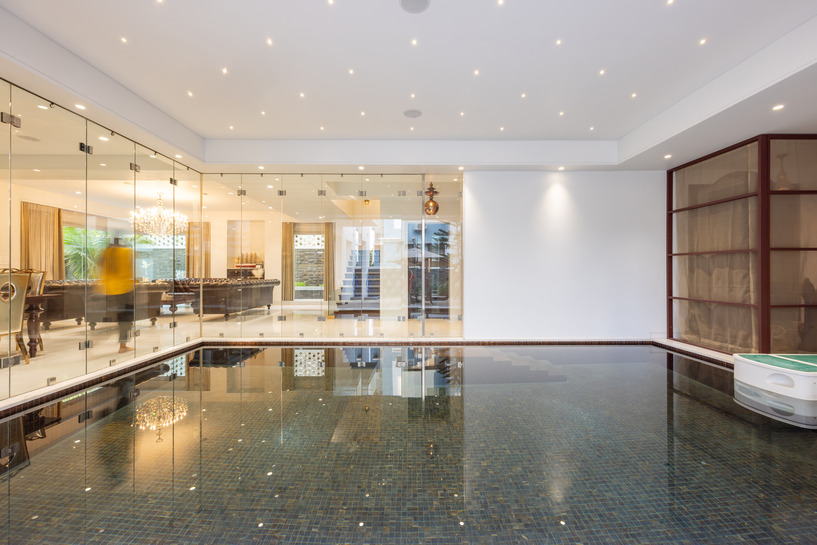 Amidst the soothing embrace of water and the comfort of luxurious surroundings, provides the perfect vantage point for lounging and socializing, while panoramic views of the pool and surrounding landscape captivate the senses and uplift the experience of fine dining and gourmet kitchen.
Amidst the soothing embrace of water and the comfort of luxurious surroundings, provides the perfect vantage point for lounging and socializing, while panoramic views of the pool and surrounding landscape captivate the senses and uplift the experience of fine dining and gourmet kitchen.
Project Details
Project Name: Villa Interiors
Location: Rajkot, Gujarat
Design Firm: idream Design Studio
Principal Designer : Darshita Joshi
Design Team: Anjali Parmar
Photography: Bhargav Thobani
Videography: _sikandar.b.photography
About the Firm
IDREAM is a design lab based in Rajkot, led by principal designer Darshita Joshi. The team specializes in creating transformative residential, corporate, and other spaces that harmonize with their surroundings. The team works closely with the client to deliver functional, beautiful and innovative civic icons that reflect the uniqueness of the community and remain perpetually modern.