
Vivek Singh Rathore, Founding Principal of Salient Design Studio has redevised Milan Mela 2022 (Trade Fair Complex and Exposition Centre) by incorporating biophilic, climate and pandemic responsive design, and integrating with innovative digital technology. Spread over an area of 22 acres, this center is aimed at promoting trade and industry, arts and culture in Bengal. The center accommodates two pavilions measuring a total exhibition space of more than 333,861 square feet for hosting international events and fairs. The design team at Salient has shared more details about the project with SURFACES REPORTER (SR). Take a look:
Also Read: Biswa Bangla Gate | This Steel and Glass Gate Houses an Exhibition Space and also a Restaurant | Kolkata New Town| Vector Designs
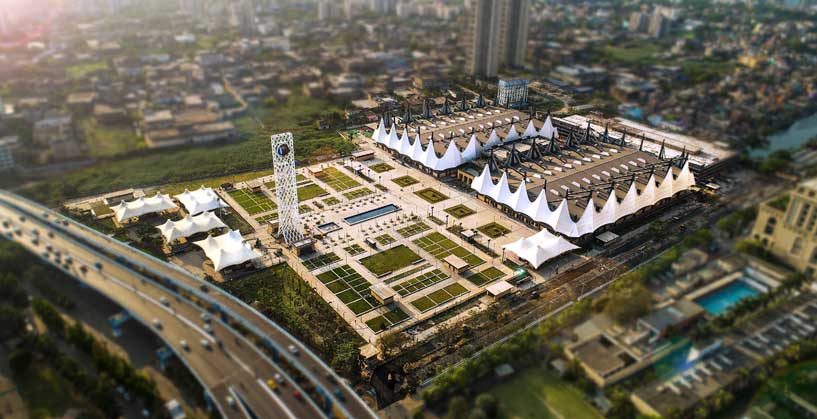 Conceived on a campus of over 22 acres, the facility has a capacity of hosting over 2,50,000 guests a day and over 1000 exhibitors. It is dotted with areas where exhibitions, businesses, events, and conferences can be held.
Conceived on a campus of over 22 acres, the facility has a capacity of hosting over 2,50,000 guests a day and over 1000 exhibitors. It is dotted with areas where exhibitions, businesses, events, and conferences can be held.
Design Details
The design consists of 2 large format column-free pavilions of approximately 100,000 sq. ft. each. These pavilions are wrapped with exo skin tensile architectural membrane on which three dimensional projections and illumination graphics are shown.
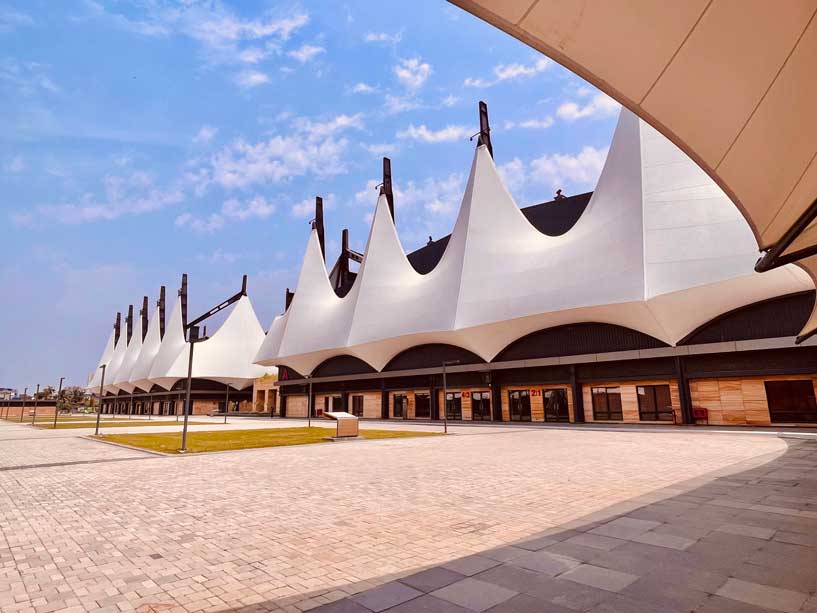 These trade pavilions are self-sufficient and include guest services, emergency facilities, media spaces, stores etc. The integrated business block consists of networking and conferencing facilities, media briefing halls, event offices, centralised office, etc and an air-conditioned global cuisine food court of 20,000 sq. ft.
These trade pavilions are self-sufficient and include guest services, emergency facilities, media spaces, stores etc. The integrated business block consists of networking and conferencing facilities, media briefing halls, event offices, centralised office, etc and an air-conditioned global cuisine food court of 20,000 sq. ft.
What The Campus Accommodates
The iconic campus integrates outdoor and indoor exhibition spaces, hospitality facilities, guest amenities, business and networking facilities, multilevel car parking facilities, a trade museum, an iconic Bangla trade tower, breakaway green pocket parks, musical fountain plazas, celebration plazas, etc. in a strong visual geometry creating landmark proportions. It boasts of an architectural and engineering marvel and pilot in improving the public realm of the area.
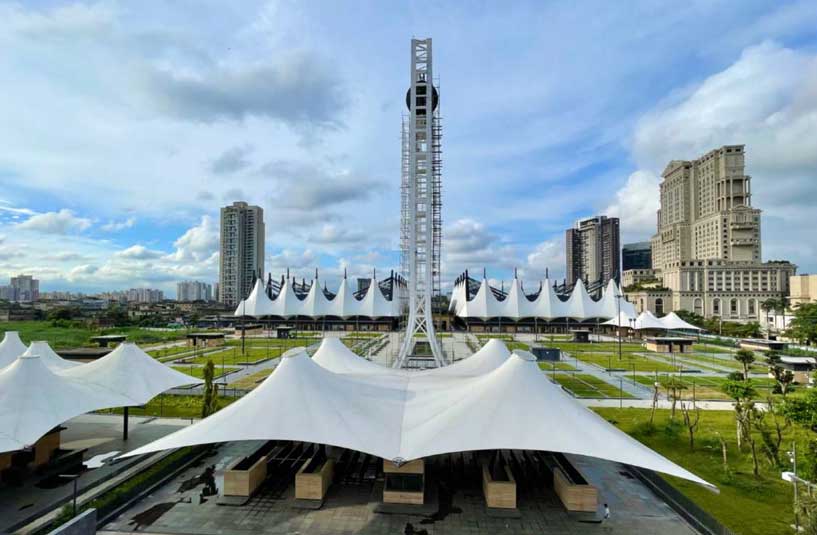 The campus also hosts celebrating Kolkata street food in a dedicated plaza food court with a unique experience in over 20,000 sq. ft. of area. For augmenting the experience quotient of the guests' MM provides 3D facade projection AV shows using mapping technology, engaging green zones, sculpture plaza, amphitheater, harmonic fountain shows, museums, 6m dia. spherical screen, etc.
The campus also hosts celebrating Kolkata street food in a dedicated plaza food court with a unique experience in over 20,000 sq. ft. of area. For augmenting the experience quotient of the guests' MM provides 3D facade projection AV shows using mapping technology, engaging green zones, sculpture plaza, amphitheater, harmonic fountain shows, museums, 6m dia. spherical screen, etc.
Center of Attraction
The cynosure of the project is an iconic 65m Biswa Bangla tower. It is a smart clock tower topped with a dome. It contains a trade museum beneath it that restates the history of Bengal’s trade.

A Solution for Traffic and Movement
Planning involves resolving traffic and circulation both in and around the facility either by technology or by creating dedicated spaces like inner drop off streets of over 400 m in length, dedicated public bus bays for 5 buses, car park for over 1400 cars, etc. A high-end state-of-the-art technology for security, safety, protection and firefighting has been provided in the campus including dedicated fire tender bays, multiplex ray scanners for people, luggage and cars, CCTV surveillance etc.
Also Read: Hong Kong Experiences Household Plastic Waste Transformed into Community Furniture | HIR Studio
Sustainability At The Forefront
The team at Salient ensured to use design strategies that reduce the negative environmental impact. The project steers fundamental objectives: Environmental Sensitivity and Integration for Urban Realm , Universal Design considerations and Biophilic Response, Pandemic Responsive Design, reusable, recyclable and sustainable, Occupational Versatility, and Economic Sustainability , Embodied Digital Technology, Response to Civic and Community needs, Empower Fast Forward Construction methods (and deconstruction too ), and the new approach to timelessness (changes with time).
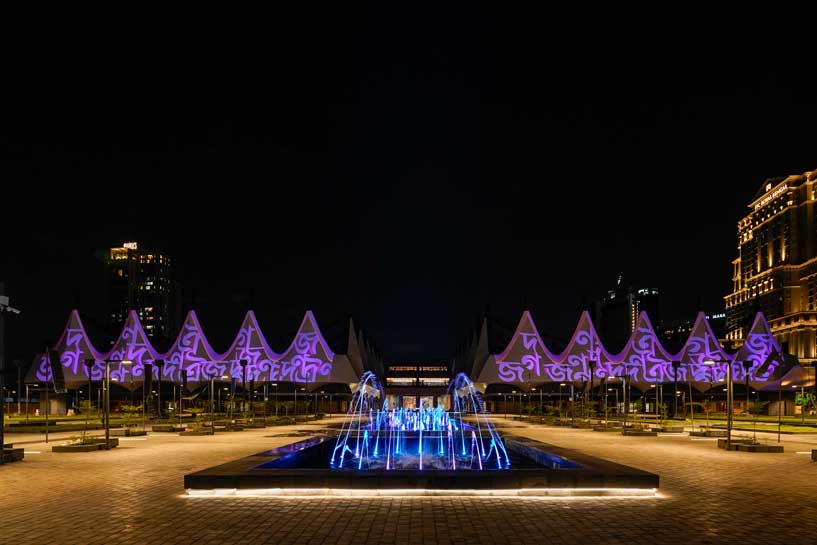 “A paradigm shift is needed in architecture design to achieve sustainable development. The solution lies in perfecting the lessons of the past Permanence should give way to “Impermanence.” India has been celebrating impermanence in architecture through the ages. Our melas (temporary fairs) are the forerunners of “design for confluence” and they truly mark the approach toward sustainable design. Through Milan Mela (a trade fair and exposition complex), we forward this notion of impermanence,” say the design team.
“A paradigm shift is needed in architecture design to achieve sustainable development. The solution lies in perfecting the lessons of the past Permanence should give way to “Impermanence.” India has been celebrating impermanence in architecture through the ages. Our melas (temporary fairs) are the forerunners of “design for confluence” and they truly mark the approach toward sustainable design. Through Milan Mela (a trade fair and exposition complex), we forward this notion of impermanence,” say the design team.
Milan Mela shall surely is the lead iconic infrastructure in the vision of Bengal trade promotion and trade integration.
About the Firm
Salient - a multidisciplinary design studio operating from Kolkata, led by Vivek Singh Rathore, Design Principal, has the vision to evolve the new age value system in the Indian design environment. The studio was established in the year 2005. The team is supported by partner and Landscape Principal Anuradha Rathore, 10 associates and over a 60 members consisting of architects, planners, environmentalists, artists, interior designers, graphic designers, landscape architects, engineers, carpenters and economists. The Studio is conferred with over 90 design awards till today including 15 international mentions.
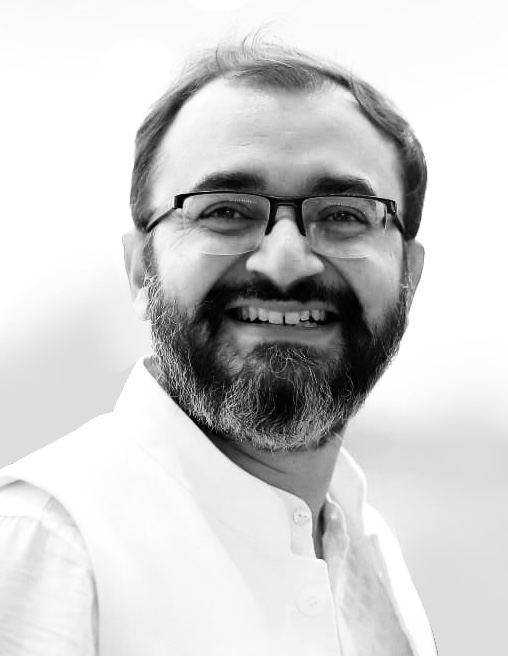
Keep reading SURFACES REPORTER for more such articles and stories.
Join us in SOCIAL MEDIA to stay updated
SR FACEBOOK | SR LINKEDIN | SR INSTAGRAM | SR YOUTUBE
Further, Subscribe to our magazine | Sign Up for the FREE Surfaces Reporter Magazine Newsletter
You may also like to read about:
Studio Gang Architects Designs A New Cavernous Building For American Museum of Natural History | Richard Gilder Center | USA
Hare Krishna Cultural Center By Tushar Sogani Is An Epitome of Modern Interpretation of Vedic Temple Planning | Jaipur
And more…