
The American Museum of Natural History's (AMNH) new Richard Gilder Center for Science, Education and Innovation will completely change the way we experience the museum. Designed by Studio Gang Architects, the building showcases unique architectural forms inspired by natural Earth processes, mainly the glacial forms and the geological canyons. The 153- year old museum in New York, USA, has seen a lot of extensions and additions over the years- there are about 24 buildings that makeup AMNH- but the new massive undulating, cavernous structure will make it one as we've never seen before. The project will join 10 museum buildings, improve air circulation and comprises advanced classrooms, an enormous campus of exhibition galleries, an enchanting digital theater, and a redesigned library. Read more about the project below at SURFACES REPORTER (SR):
Also Read: Leaf-Shaped Sections Protrudes From the Gleaming Façade of One Hundred Residential Tower in US | Studio Gang
Once you step into the new structure, you will feel yourselves in front of a constant, canyon-like space with openings and bridges that visually connect the visitors with the Center's many other facilities.
How The Structure is Conceived and Designed?
Designed by Studio Gang Architects, the new addition to the American Museum of Natural History (AMNH) features a wavy facade made of reinforced concrete. The firm used the Shotcrete method invented by Museum naturalist and taxidermy artist Carl Akeley to create the fluid-like design.
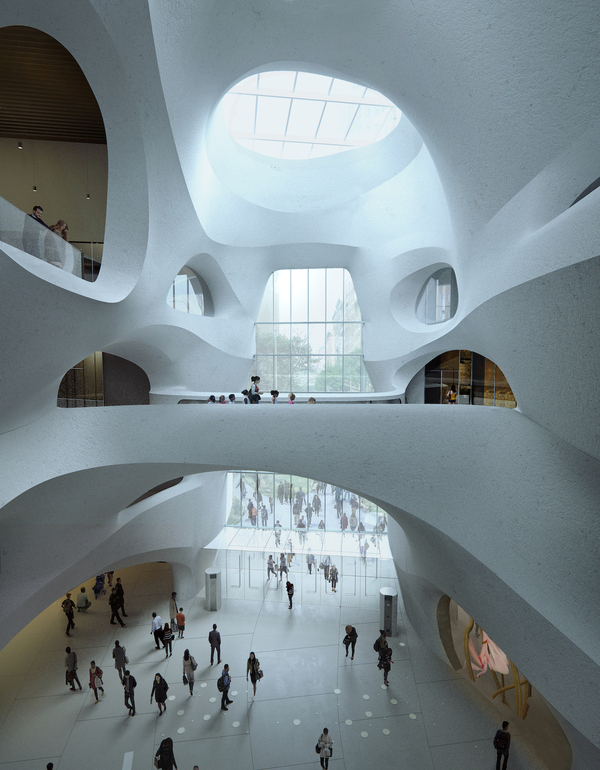
The architecture is inspired by natural Earth processes, specifically the geological canyons and glacial forms, translated into an undulating, cavernous structure made of reinforced concrete. "The organic nature of this building was intentional because this is a building of discovery and you're on a journey and you can feel it in this brilliant architecture," said AMNH President Ellen V. Futter.
Front Facade
The center's facade is wrapped in Milford pink granite, which is also used in the main entrance of the Museum on Central Park West.
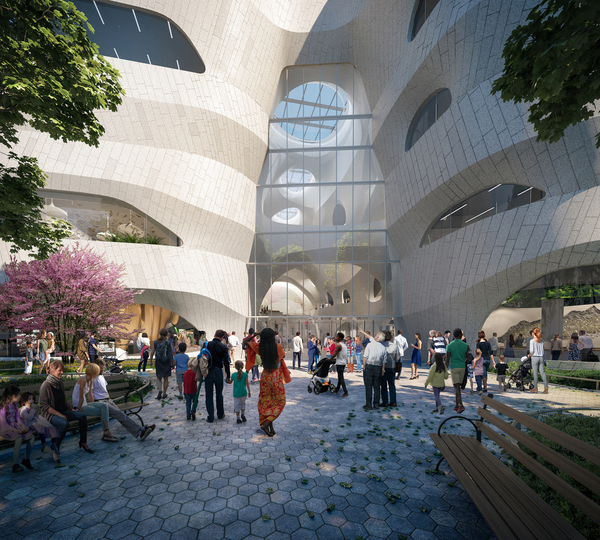 The building features an "organic" architecture imitating the glacier caves with its undulating four-storey atrium, the Kenneth C. Griffin Exploration Atrium. A central window in the east-facing elevation provides additional light to the Kenneth C. Griffin Exploration Atrium connected with museum buildings.
The building features an "organic" architecture imitating the glacier caves with its undulating four-storey atrium, the Kenneth C. Griffin Exploration Atrium. A central window in the east-facing elevation provides additional light to the Kenneth C. Griffin Exploration Atrium connected with museum buildings.
Theodore Roosevelt Park Outside
The building features formless windows that allow visitors to observe how the building harmonises perfectly well with the Theodore Roosevelt Park outside and it also enables passers-by to see what is going on inside as the Gilder Center's entrance and atrium are aligned with the West 79th Street that offers the best view of Manhattanhenge in town.
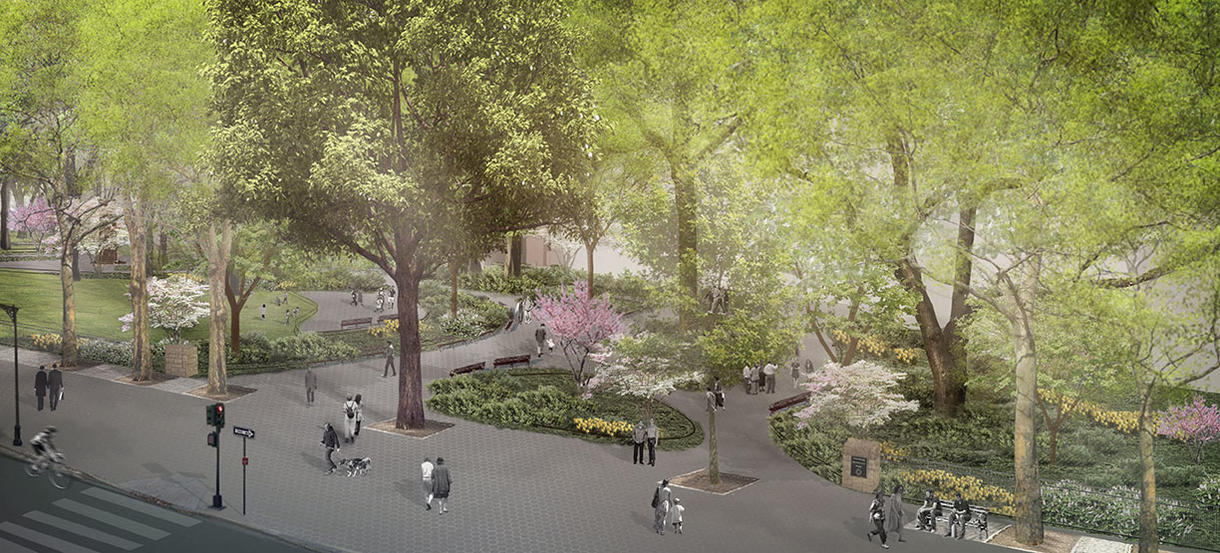
Also Read: Museum of the Future: "World's Most Beautiful Building" Opens in Dubai | SR Exclusive | Futuristic Museum
Main Attractions
Gottesman Research Library and Learning Center inside the museum will wow you with its colossal, sweeping columns. When you reach the third floor, the Louis V. Gerstner Jr. Collections Core will display three stories of research and collections spaces offering jaw-dropping sight into the museum's scientific displays and specimens, from insects to fossils.
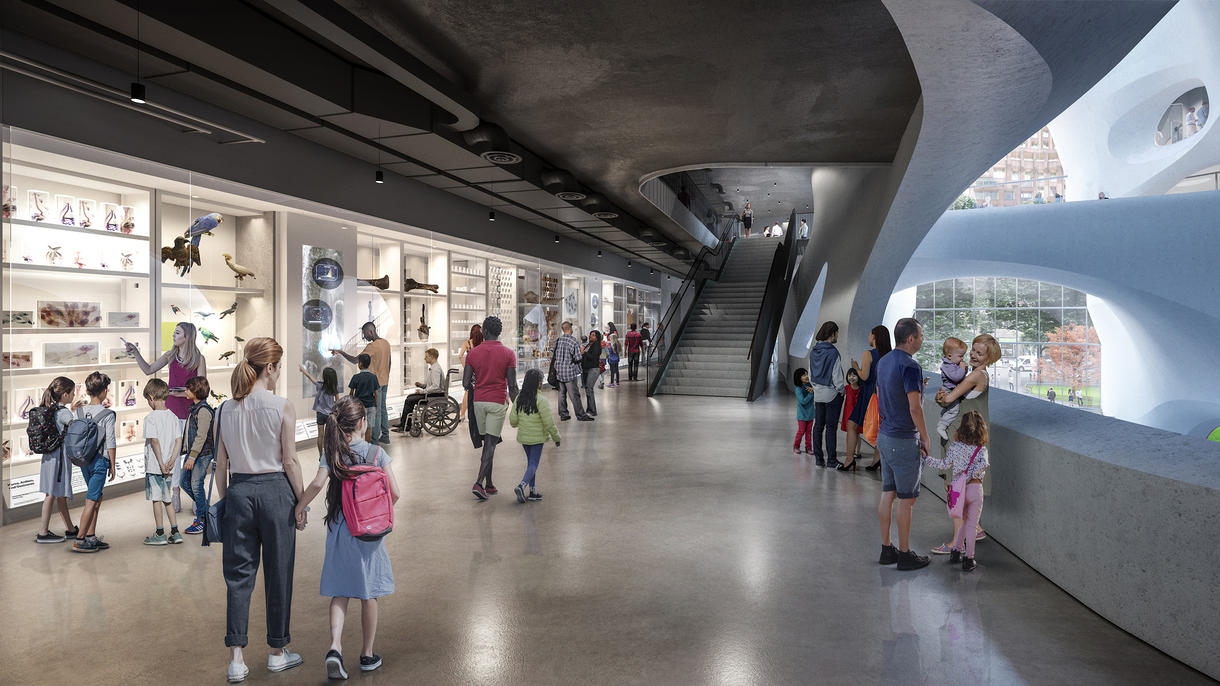
One can watch around four million artifacts, which is just 12 percent of the entire collection- and is the largest in the Western Hemisphere. The visitors are also allowed to see scientists actually examine these items through the glass.
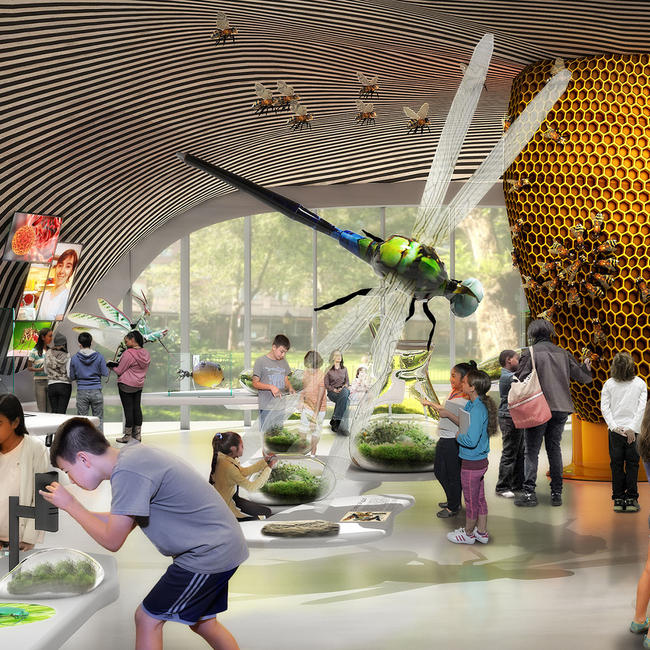
On its first floor lies the Susan and Peter J. Solomon Family Insectarium, which is the first gallery in more than 50 years dedicated to insects. The gallery contains 5,000 square feet of exotic and native insects with pinned, graphic, live and digital displays. It is normal to drool over the massive models of honeybees overhead, leading to a giant hive.
Also, you will get mesmerized by the transparent sky bridge that acts as a route for living leafcutter ants that walks to and from a fungal garden fixed in the wall. Note that it will be one of the world's most extensive exhibits of leafcutter ants.
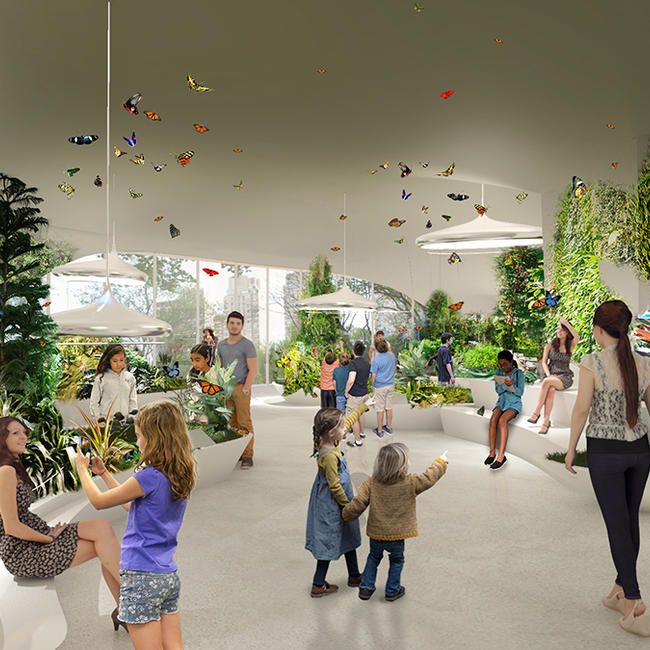
Further, around a 3,000-square-foot area is dedicated to butterflies. Known as Davis Family Butterfly Vivarium, this permanent exhibition is larger than the current seasonal display of butterflies. People can actually walk among the hovering beauties here.
360-degree Invisible Worlds Theater
This is probably one of the most unique and exciting elements coming to AMNH in the Glider center. The art and science fuse here in a very immersive and interactive way through infrared cameras. It allows visitors to chase a flock of birds, "swim" in the ocean, water the roots of trees in the theater, and much more.
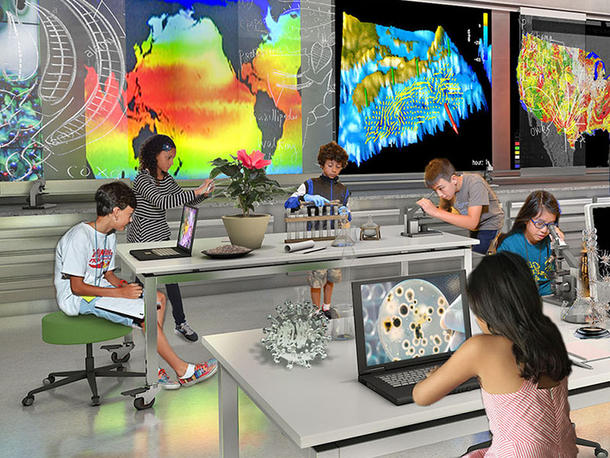
The center also contains state-of-the-art classrooms- the High School Learning Zone, the Josh and Judy Weston Middle School Learning Zone and the College and Career Readiness Zone, with adjacent Teacher Learning Zone and Michael Vlock Family Learning Zone. These spaces encourage exploration-based learning and discovery.
Project Details
Project Name: Richard Gilder Center AMNH
Architecture Firm: Studio Gang Architects
Photograph: Timothy Schenck/Courtesy of the American Museum of Natural History
Rendering: Courtesy of Neoscape, Inc.
Source: https://www.amnh.org/about/gilder-center
Keep reading SURFACES REPORTER for more such articles and stories.
Join us in SOCIAL MEDIA to stay updated
SR FACEBOOK | SR LINKEDIN | SR INSTAGRAM | SR YOUTUBE
Further, Subscribe to our magazine | Sign Up for the FREE Surfaces Reporter Magazine Newsletter
Also, check out Surfaces Reporter's encouraging, exciting and educational WEBINARS here.
You may also like to read about:
Studio Gang Designs Timber Arbor Workspace For the Westbank Campus | San Jose
MAD Architects Designs Almond-Shaped Timber Buildings For Sanxingdui Museum in China
A Flower-Shaped Perfume Park and Museum is Taking Shape To Promote Ancient Practice of Perfume Making in Kannauj | Uttar Pradesh
And more…