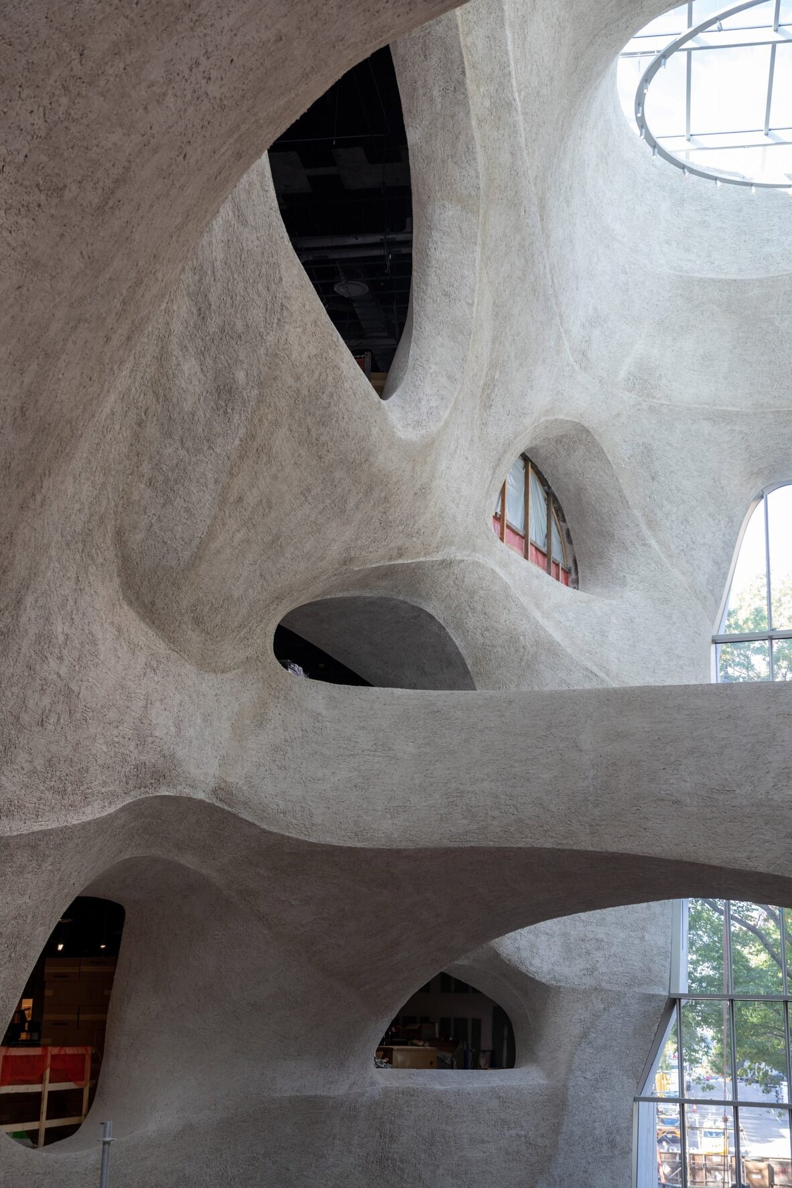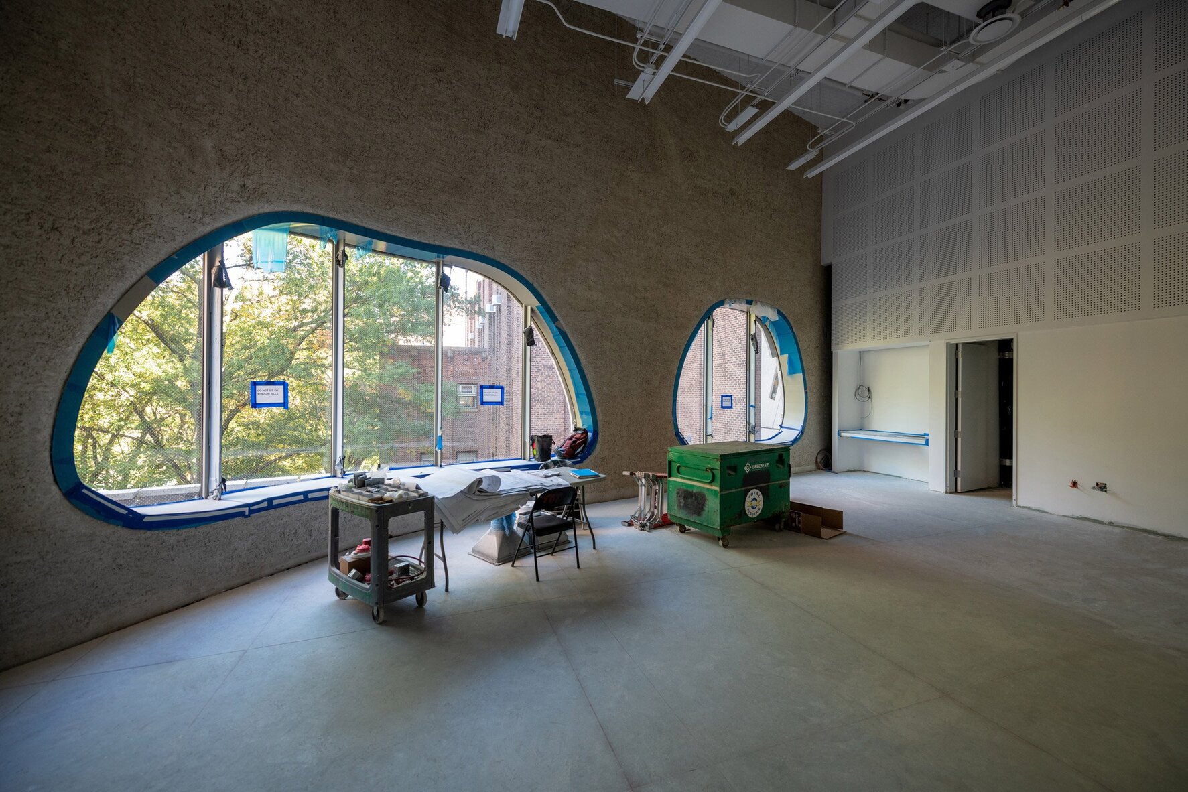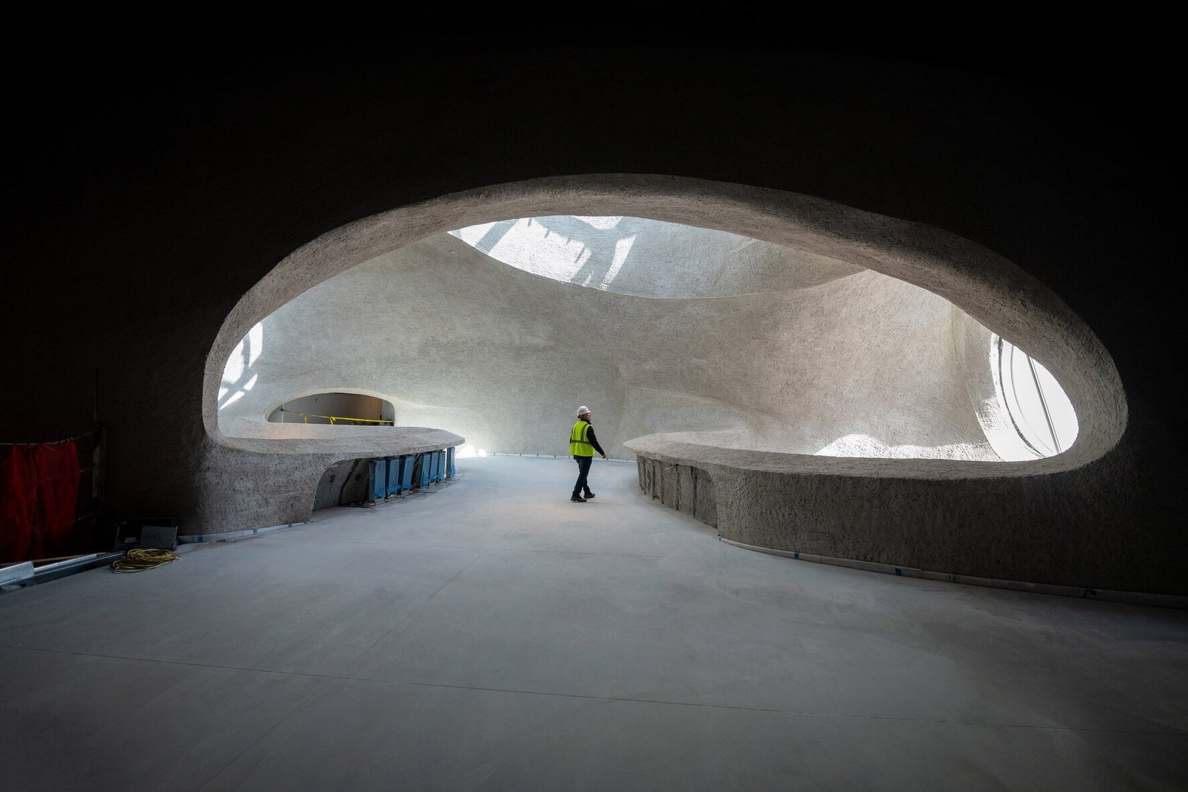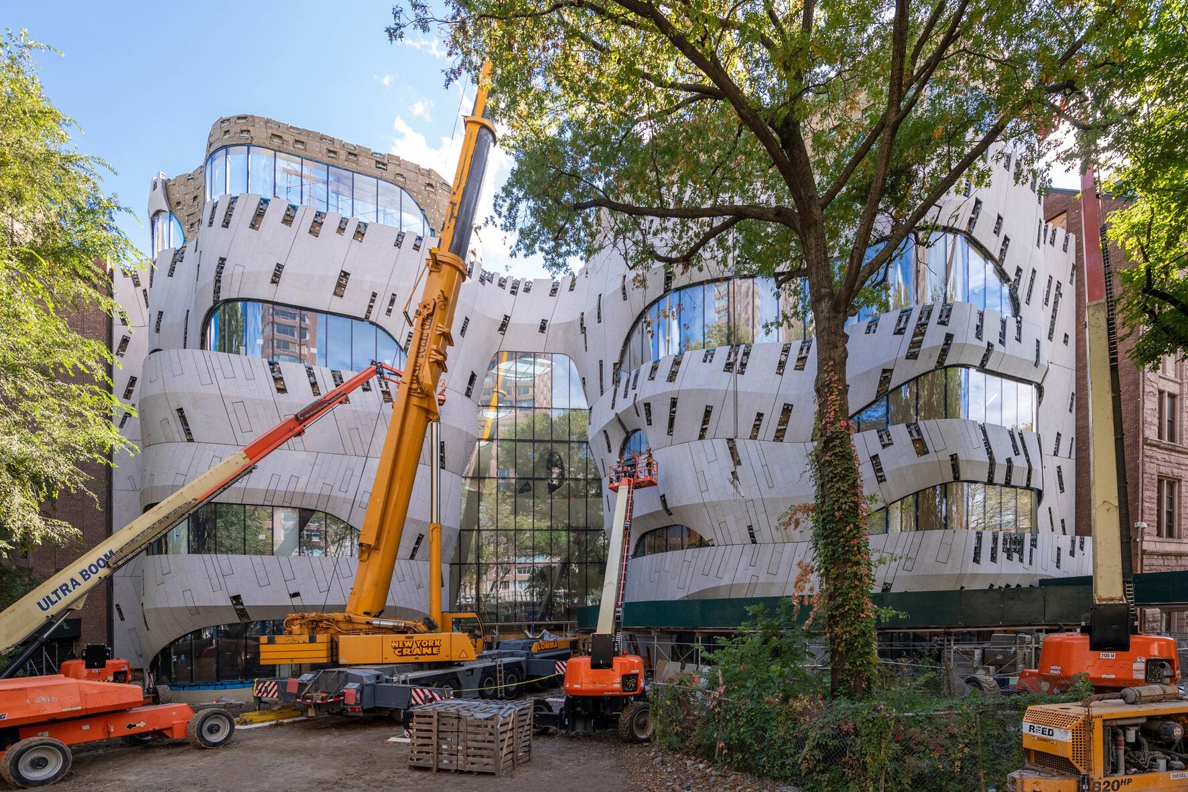
The construction work of the Studio Gang's Gilder Center, Griffin Atrium in New York City nears completion. The recent images released by the firm showcase the reinforced concrete cavernous interiors inspired by ‘natural Earth processes, specifically the geological canyons and glacial forms. Read more about the project below at SURFACES REPORTER (SR):
Also Read: Glazed Ceramic Tiles Cover The Residential Skyscraper in San Francisco | Studio Gang | Parcel F
 American architecture firm Studio Gang has designed the wavy extension to the Museum of Natural History that will add several new spaces to the museum such as a library and exhibition galleries, an immersive digital theatre, and state-of-the-art classrooms. It will also have an insectarium and a vivarium that will hold more than 80 species of live butterflies. Besides, the firm is also making Invisible Worlds, a permanent, immersive exhibition that displays virtually different scales of life processes on the planet. Gilder Center's facilities cover a total area of 230,000 square feet (21,367 metres).
American architecture firm Studio Gang has designed the wavy extension to the Museum of Natural History that will add several new spaces to the museum such as a library and exhibition galleries, an immersive digital theatre, and state-of-the-art classrooms. It will also have an insectarium and a vivarium that will hold more than 80 species of live butterflies. Besides, the firm is also making Invisible Worlds, a permanent, immersive exhibition that displays virtually different scales of life processes on the planet. Gilder Center's facilities cover a total area of 230,000 square feet (21,367 metres).
How The Cave-Like Interiors Are Formed
The firm sprayed structural concrete directly onto rebar to create undulating, fluid-like forms.

Museum naturalist and taxidermy artist Carl Akeley used the shotcrete process to crate the atrium and other several spaces of the museums that allow proper air circulation inside the structure. These are skillfully finished by hand.
Dramatic Lights Enter Through The Skylights
The four-story tall atrium is drenched in natural light through the dramatic skylights at the top of it. The cut-outs and walkways adjacent to the atrium wall offer vantage points to the ground below.
 Other connected spaces near the atrium are also nearing completion.
Other connected spaces near the atrium are also nearing completion.
Also Read: Leaf-Shaped Sections Protrudes From the Gleaming Façade of One Hundred Residential Tower in US | Studio Gang
Pink Granite on The Front Façade
The front exterior of the museum is wrapped in Milford pink granite, the same stone is also used in the museum’s entrance on Central Park West. But on the façade, the firm 3D cut the stone panels to give a wavy look.
"Their diagonal pattern evokes both geological layering and the richly textured and coursing surface of the stone masonry on the 77th Street side of the Museum," said the studio.
 The rear facade of the project makes connections with other buildings on the campus and showcases a large window fixed into the plaster and copper cladding.
The rear facade of the project makes connections with other buildings on the campus and showcases a large window fixed into the plaster and copper cladding.
The building will also connect 10 already built existing structures on the site. These connections will create "a continuous campus across four city blocks as envisioned more than 150 years ago," according to the museum.
In 2019, initial renderings of the project were revealed, and the museum is said to be finished in February 2023.
Project Details
Architecture Firm: Studio Gang
Project Name: Museum of Natural History Expension
Location: New York
Photo Courtesy: Timothy Schenck/AMNH
Keep reading SURFACES REPORTER for more such articles and stories.
Join us in SOCIAL MEDIA to stay updated
SR FACEBOOK | SR LINKEDIN | SR INSTAGRAM | SR YOUTUBE
Further, Subscribe to our magazine | Sign Up for the FREE Surfaces Reporter Magazine Newsletter
You may also like to read about:
Create Your Own Bamboo Structure in 2-3 Hours Without Special Tools or Construction Experience | Giant Grass | Zome Building Kit
Studio Gang Architects Designs A New Cavernous Building For American Museum of Natural History | Richard Gilder Center | USA
And more…