
US-based architecture firm Studio Gang has designed 'One Hundred'- a tiered residential tower with angled glass sections overlooking Forest Park in St. Louis. This is the firm's first project in the city that soars over 380 feet and comprises residential apartments, retail space, parking and other amenities with the Gateway Arch to the east and views of the park to the west. The project is defined by its protruding leaf-shaped sections that reflect the parkland opposite. Read more about the project below at SURFACES REPORTER (SR):
Also Read: Studio Toggle Uses Passive Design Techniques to Control Microclimate at Residential Building in Salmiya, Kuwait
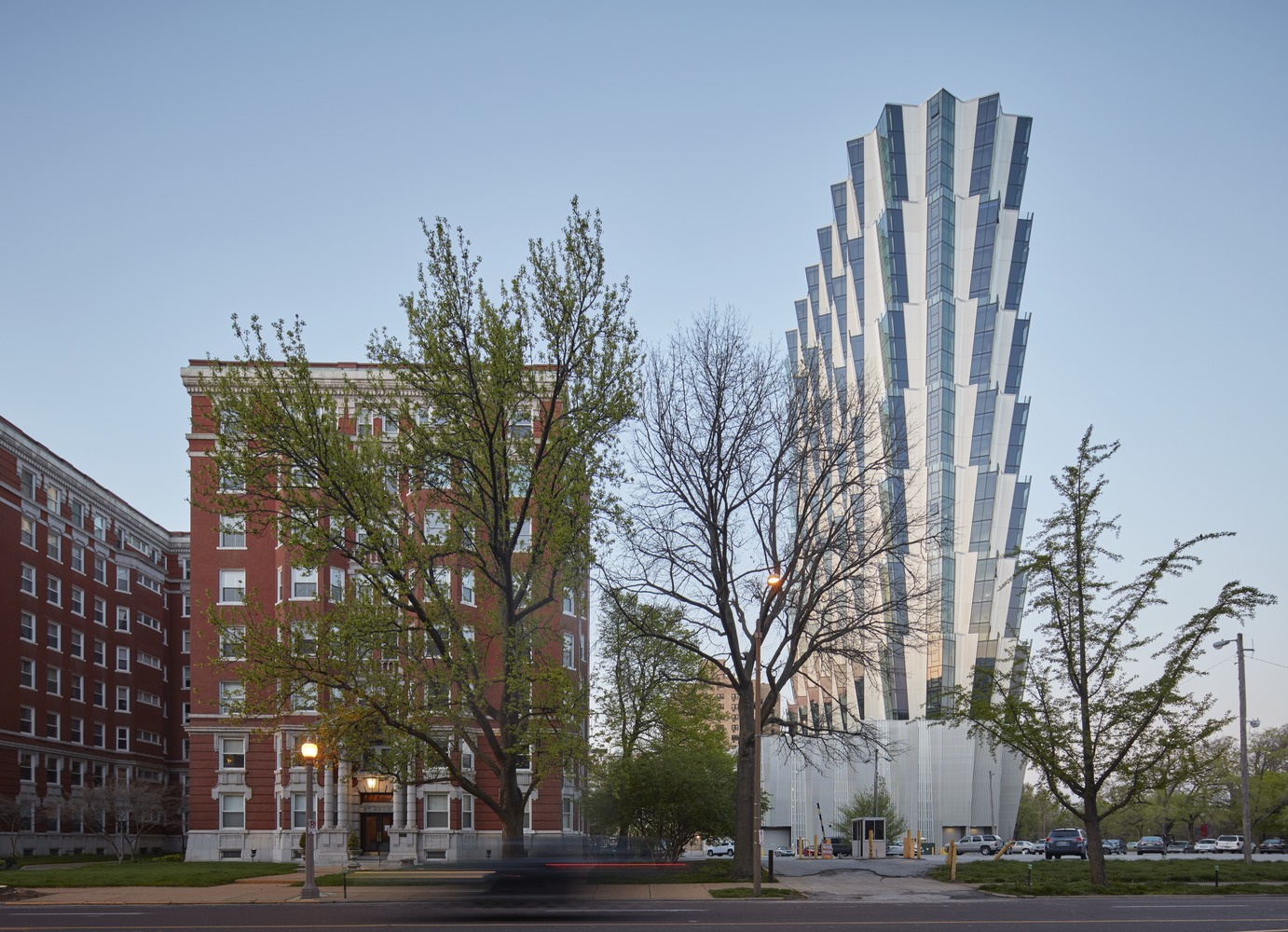
The 380-feet-tall skyscraper contains 316 units and spreads 520,000 square feet. four-story tiers are stacked over the height of the tower.
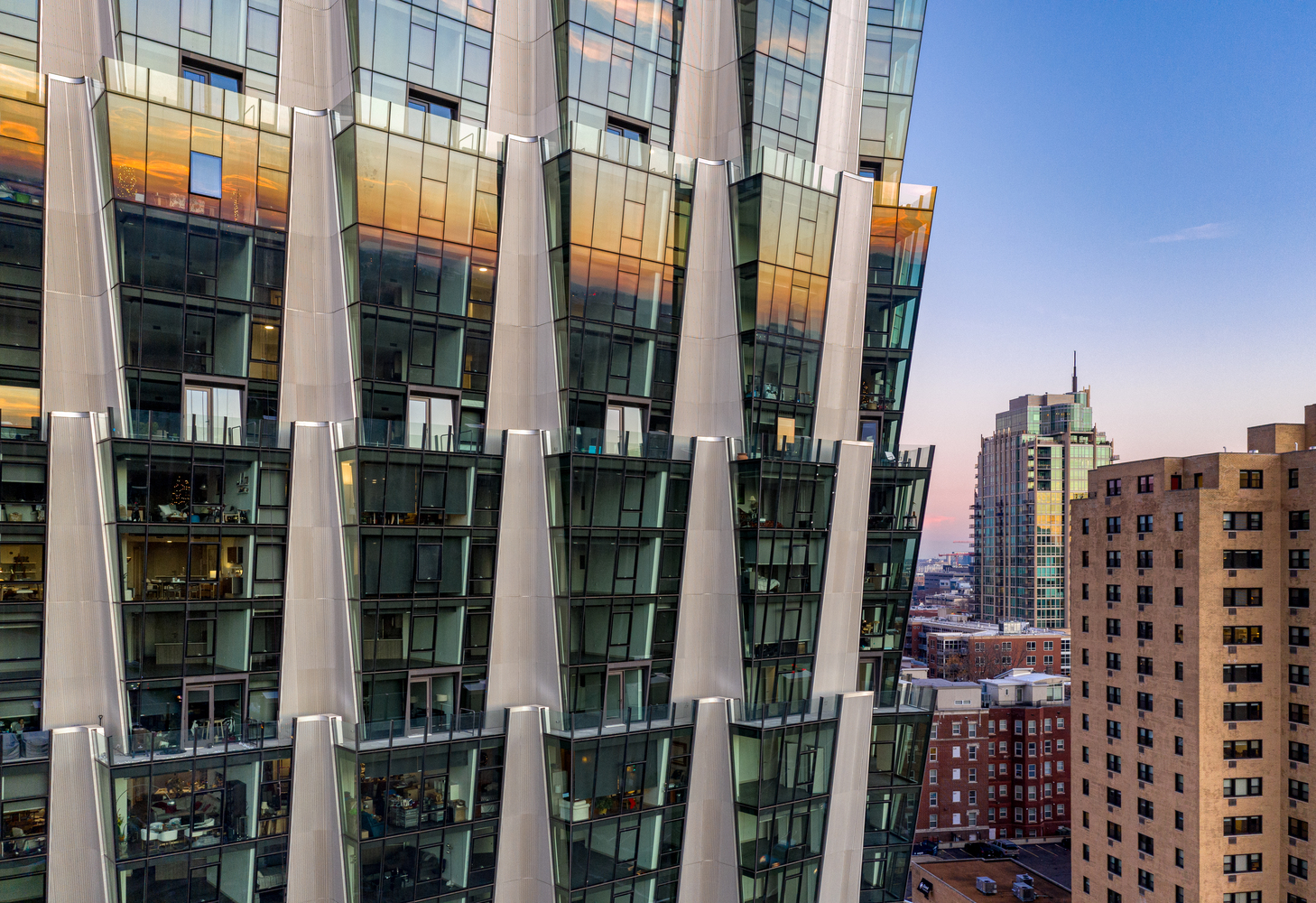 "The building echoes the changing light and weather in Forest Park, providing a dynamic backdrop for foliage and snowfall alike," said Studio Gang.
"The building echoes the changing light and weather in Forest Park, providing a dynamic backdrop for foliage and snowfall alike," said Studio Gang.
Angled Façade
The firm angled the façade to form outdoor spaces in the tops of each tier. It provides terraces for a quarter of the apartments. Dwellers share the common green roof podium.
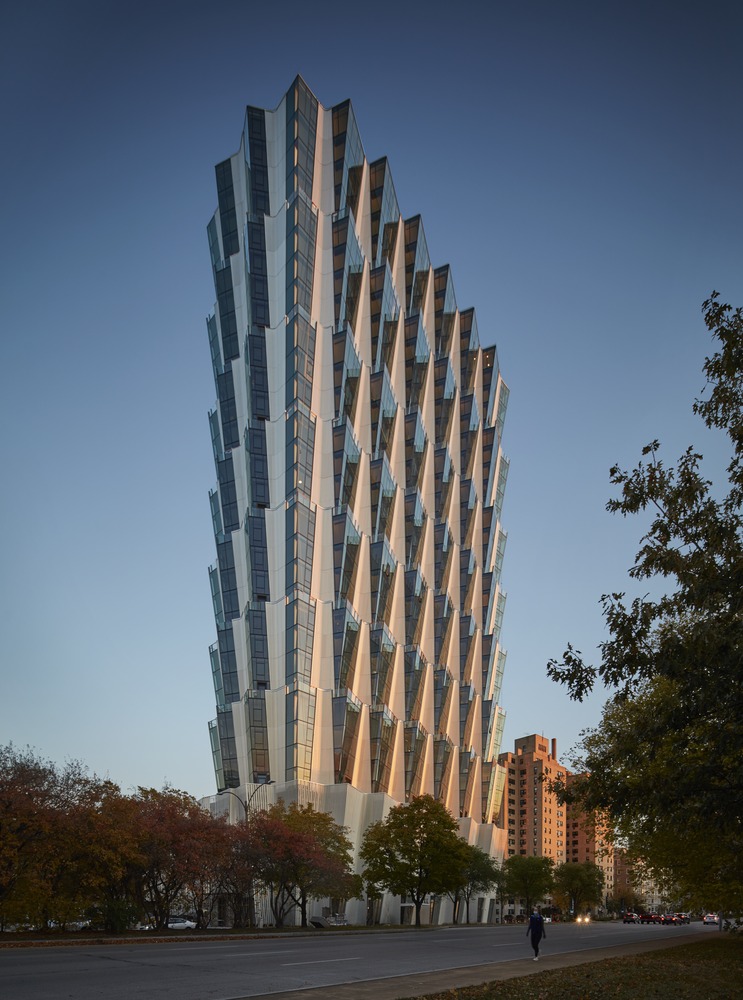
The gleaming façade of the skyscraper reflects the nearby trees. In addition, the overlapping glass elements create the balcony rail.
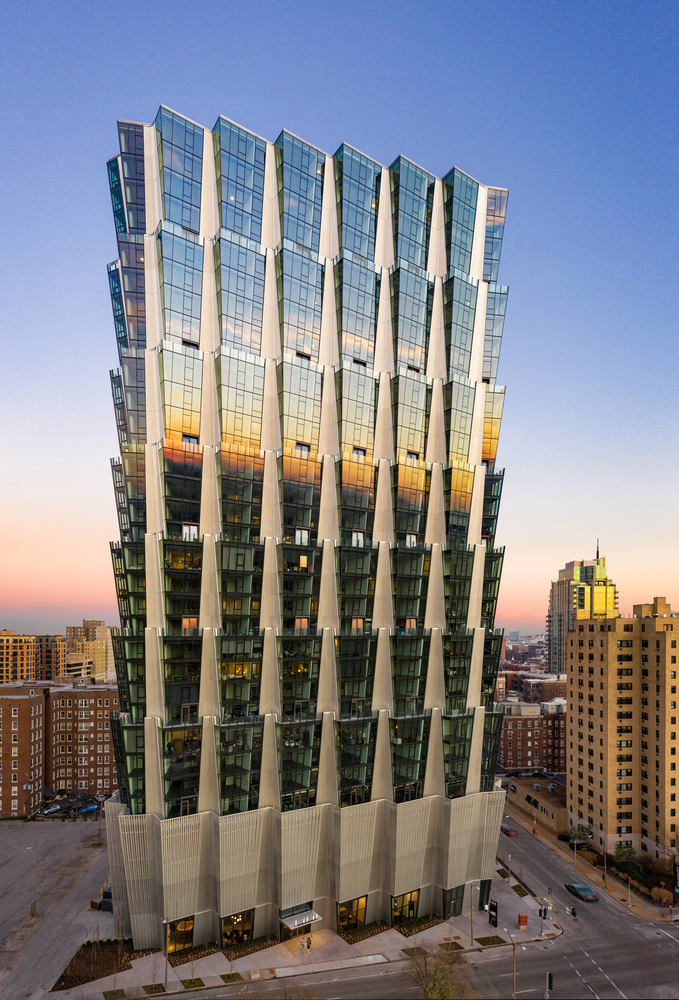
Other Striking Features
The leaf-shaped plan, site orientation, and tiered massing of the building increase its performance, decrease overall energy load, and enhance inhabitant comfort.
Also Read: This 13-Storey Residential Building in Moscow Features Fascinating Wavy Brick Facade | SPEECH
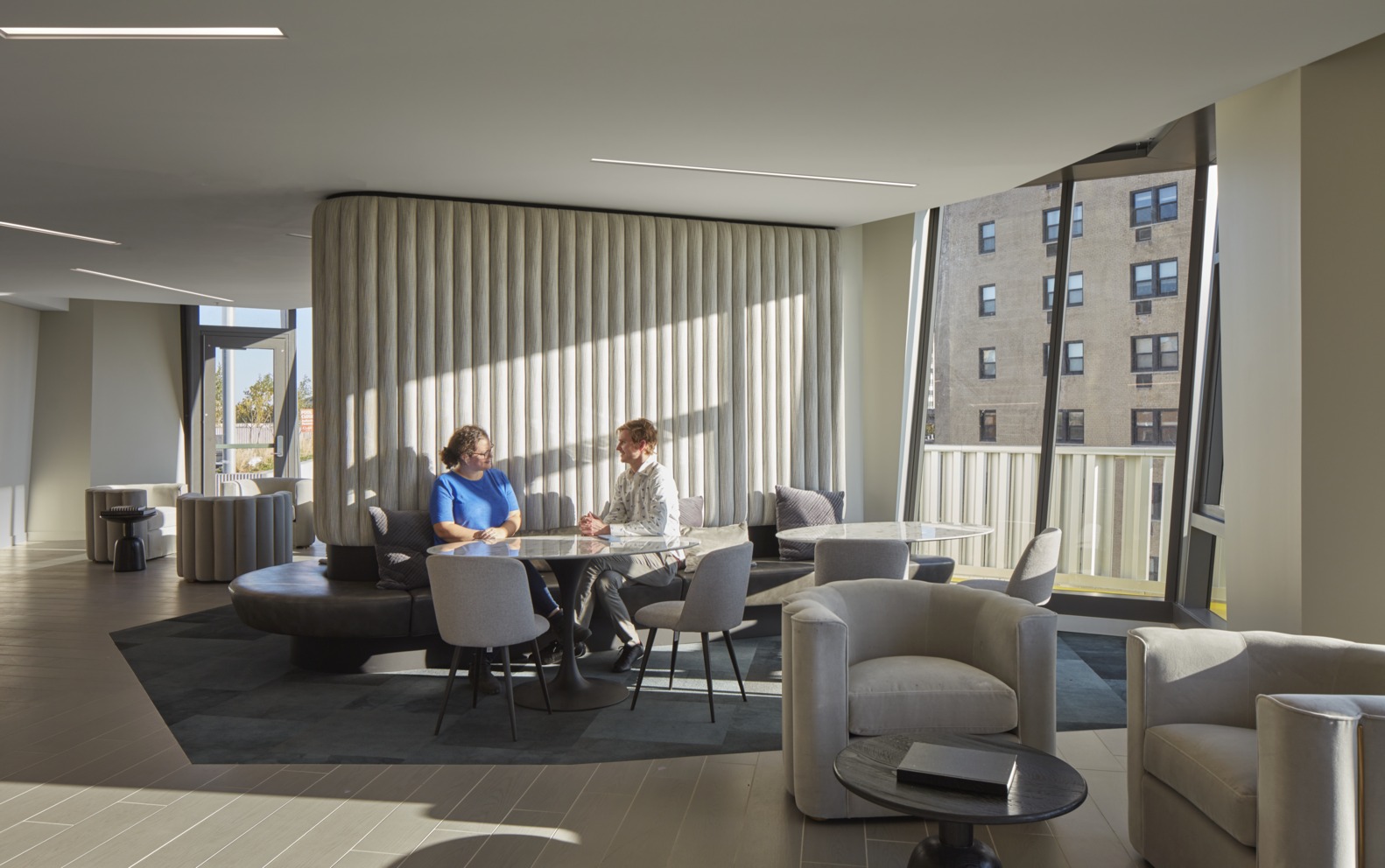
The apartments are specifically designed to connect people to views of Forest Park and the Gateway Arch.
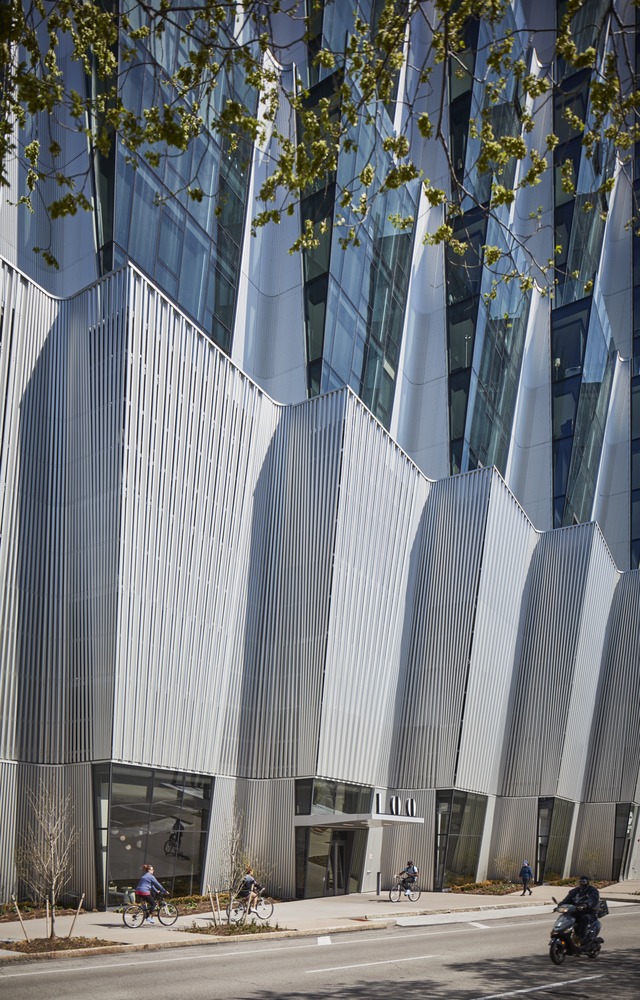
Each apartment contains a corner living room with double exposures. Besides, the windows offer panoramic views of the surrounding while maximising the amount and quality of daylight within the units.
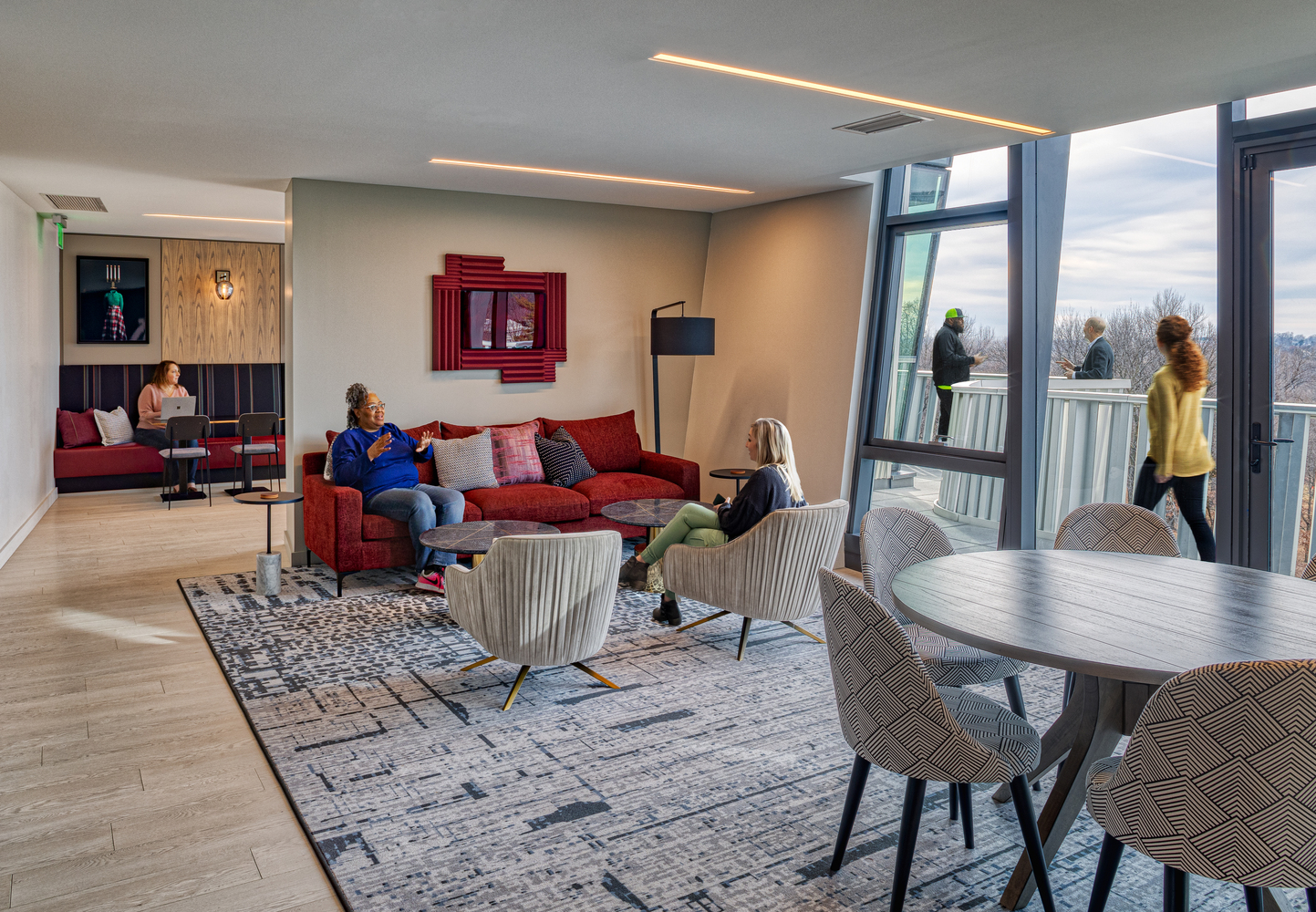
The ground level of the building encompasses public and retail spaces that are adjacent to the park.
Project Details
Location: St. Louis, United States
Architects: Studio Gang
Area: 520000 ft²
Year: 2020
Photographs: Tom Harris, Sam Fentress
Source: https://studiogang.com/project/one-hundred
More Projects
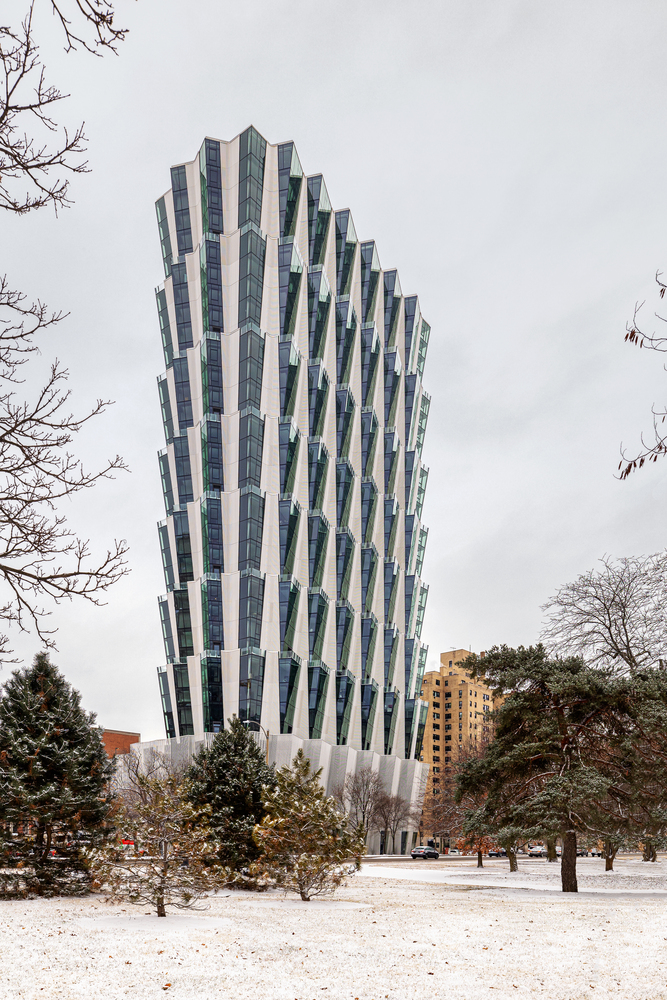
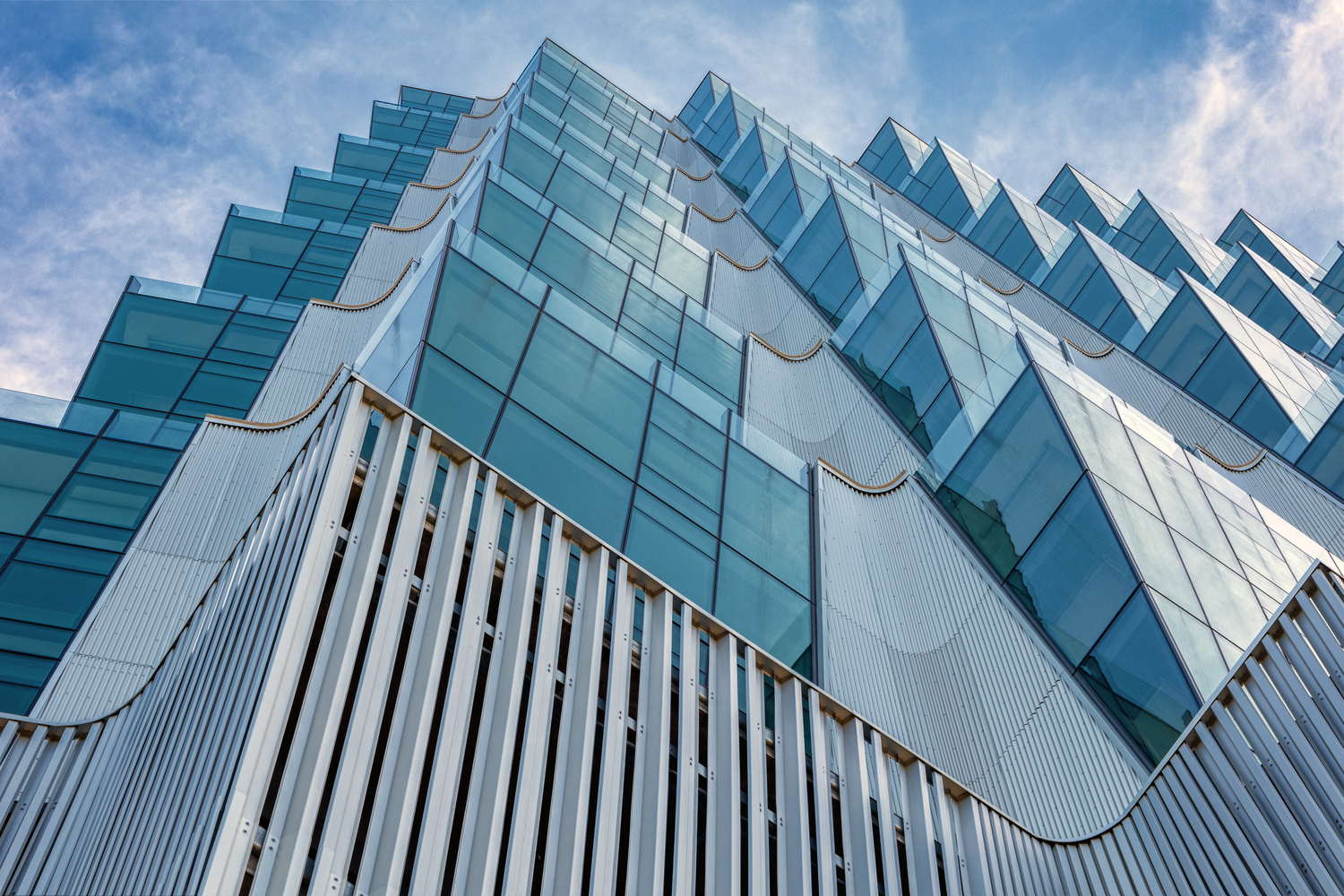
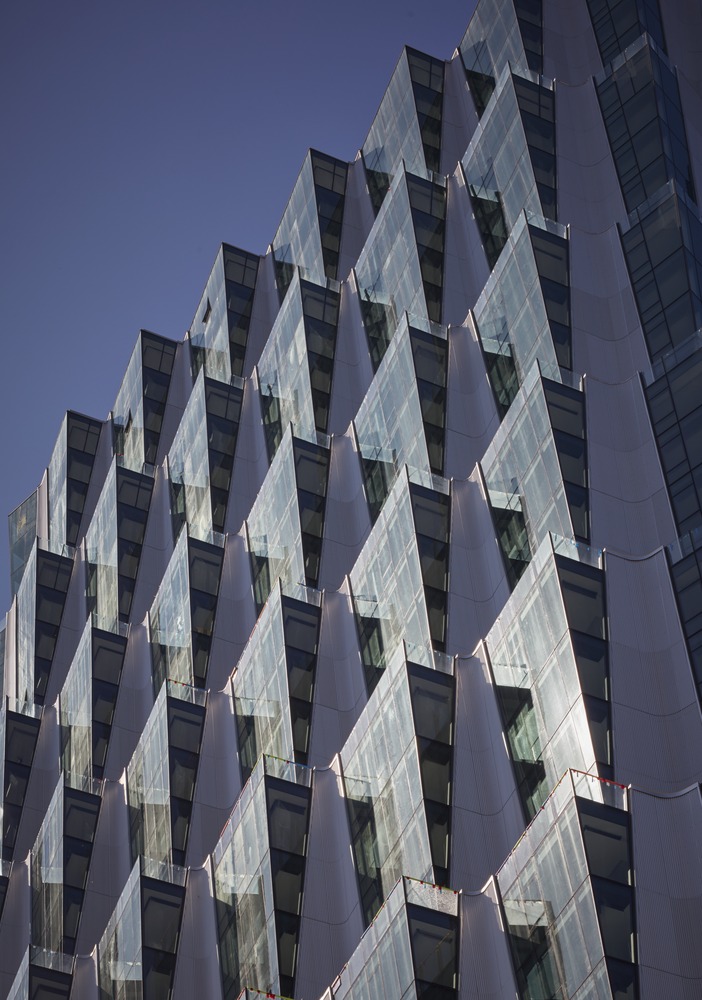
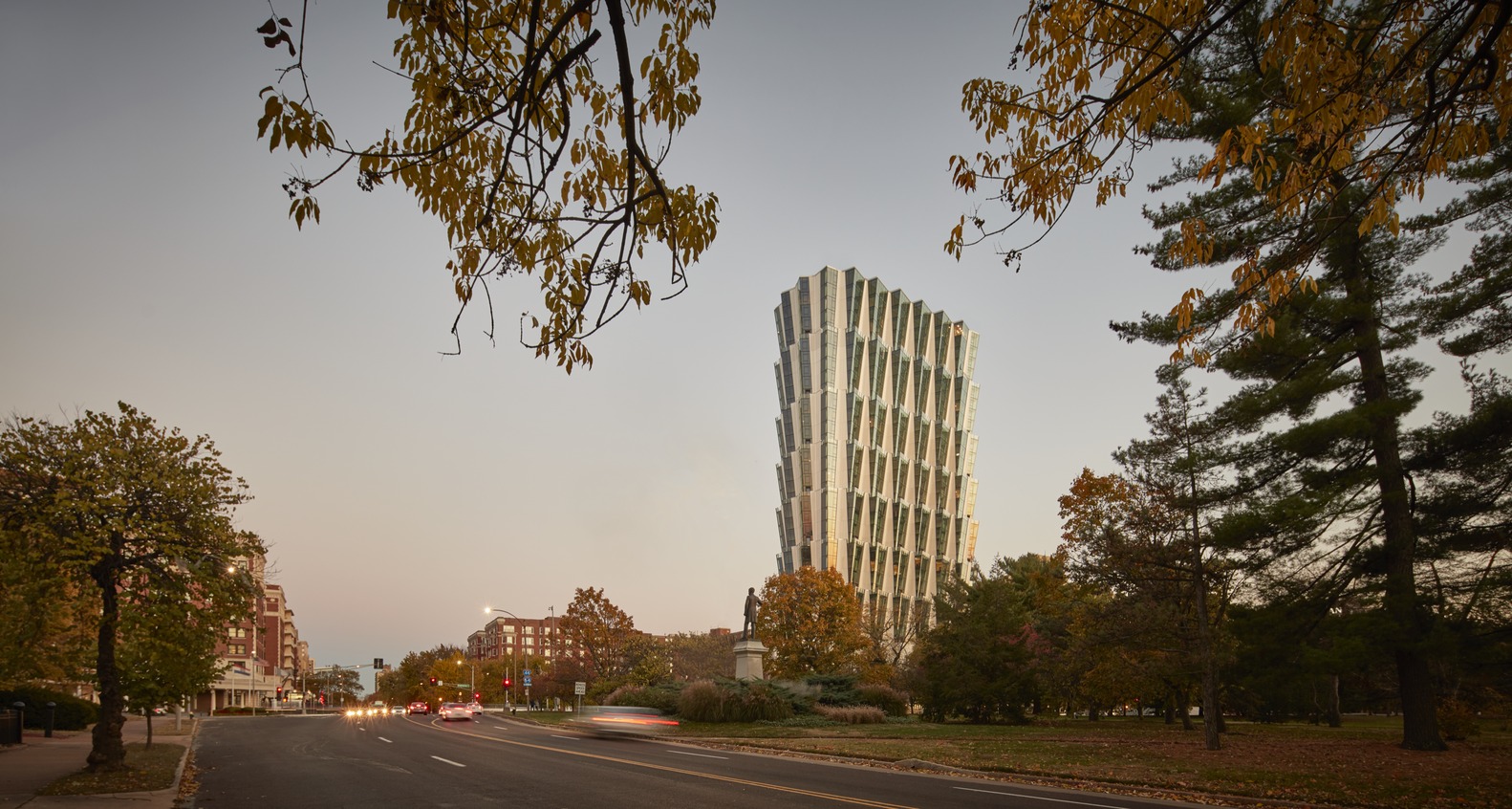
Keep reading SURFACES REPORTER for more such articles and stories.
Join us in SOCIAL MEDIA to stay updated
SR FACEBOOK | SR LINKEDIN | SR INSTAGRAM | SR YOUTUBE
Further, Subscribe to our magazine | Sign Up for the FREE Surfaces Reporter Magazine Newsletter
Also, check out Surfaces Reporter’s encouraging, exciting and educational WEBINARS here.
You may also like to read about:
The Tallest Residential Building In The World | Central Park Tower | Manhattan | Adrian Smith and Gordon Gill Architecture
Bright Pink Balconies Protrude From The Facade of Uxola Apartments in Cape Town | Two Five Five Architects | South Africa
And more…