
Japanese architecture studio Kengo Kuma and Associates has recently unveiled the designs of their first residential tower sited on the oceanfront in Miami Beach, United States. The project is designed for luxury hospitality brand Aman and contains around 23 private condominiums. Further, the project is a part of an adjacent Versailles building – a 1940s art deco hotel and is the next in line in a number of towers announced by global architects in the Miami area. Read SURFACES REPORTER (SR)’s post below to know more:
Also Read: Kengo Kuma uses 20000 individual Granite Pieces for the Kadokawa Culture Museum facade
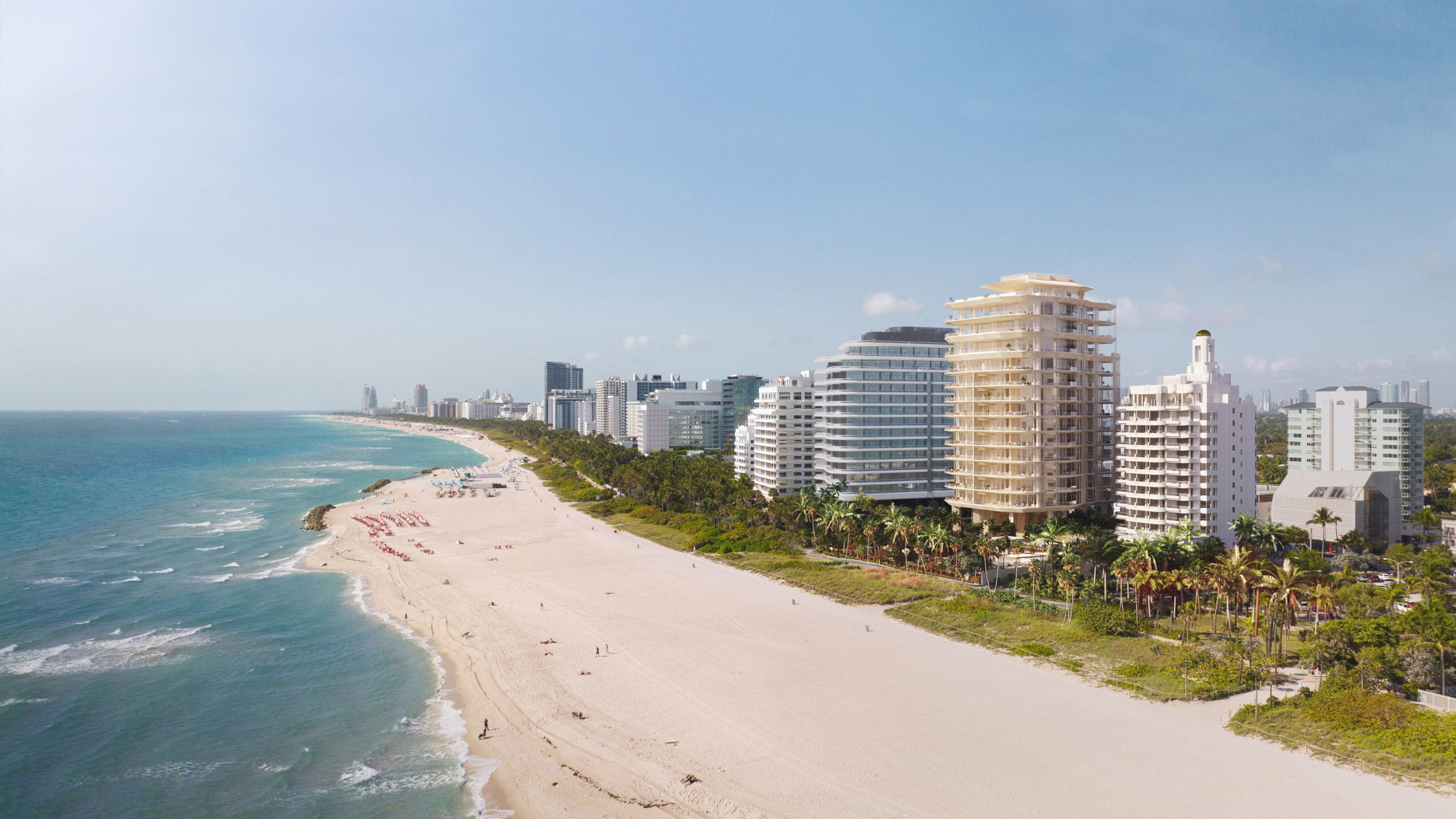 Rising above 18 storeys above the beach, the tower is supported by a number of three-storey tall columns that are distanced to offer expansive beach views from the neighbouring buildings and from street level. This is the first residential project of the famous Japanese architect Kengo Kuma in the United States.
Rising above 18 storeys above the beach, the tower is supported by a number of three-storey tall columns that are distanced to offer expansive beach views from the neighbouring buildings and from street level. This is the first residential project of the famous Japanese architect Kengo Kuma in the United States.
Wood Lattice in the Base Spreads Out as Branch
The foundation of the building is wrapped in the wood lattice that is eroded at the apex forming an organic, branch-like effect where it joins the first storey of the building.
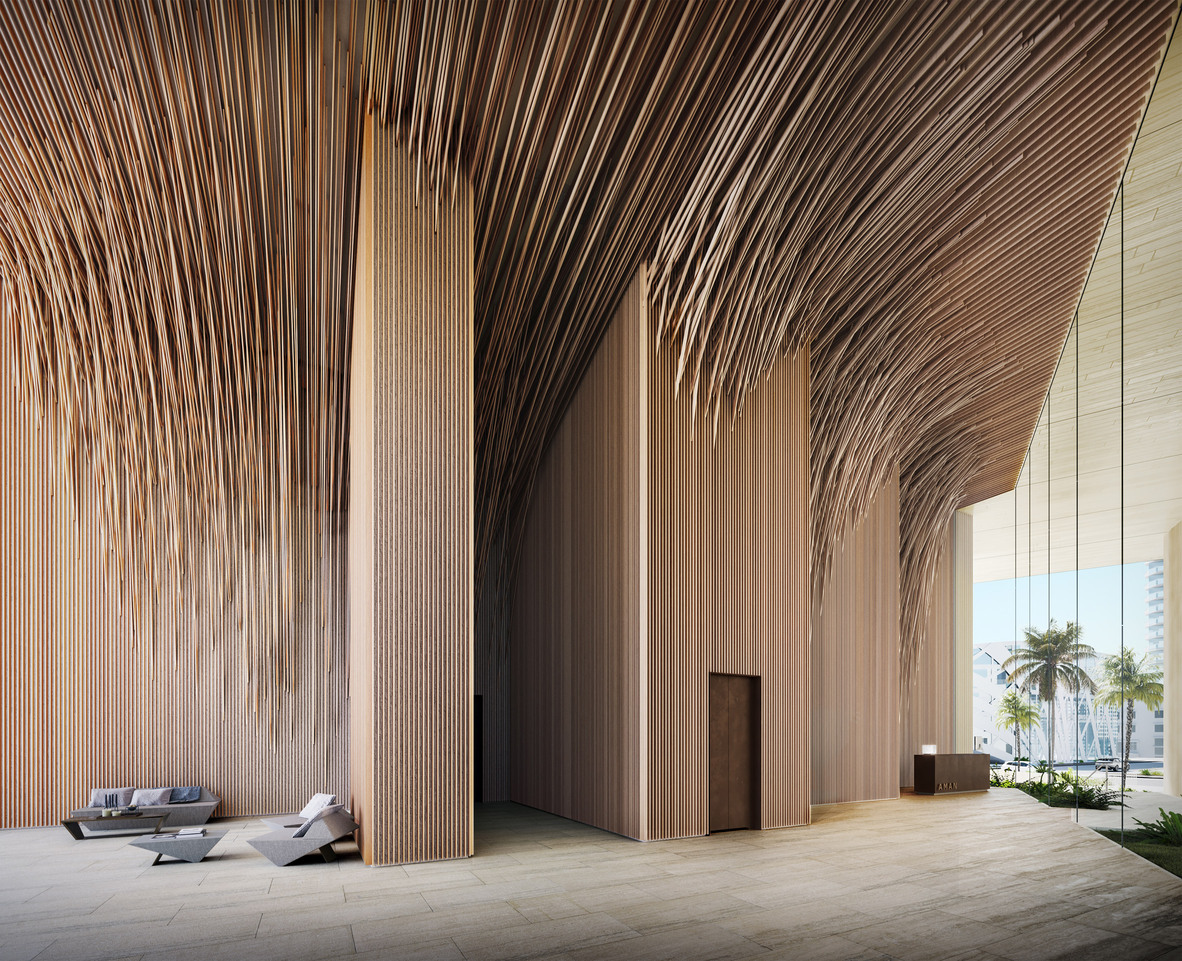
The wood echoes in the underside cladding of each floor as well. The circumference of the wood lattice support columns is also covered by timber.
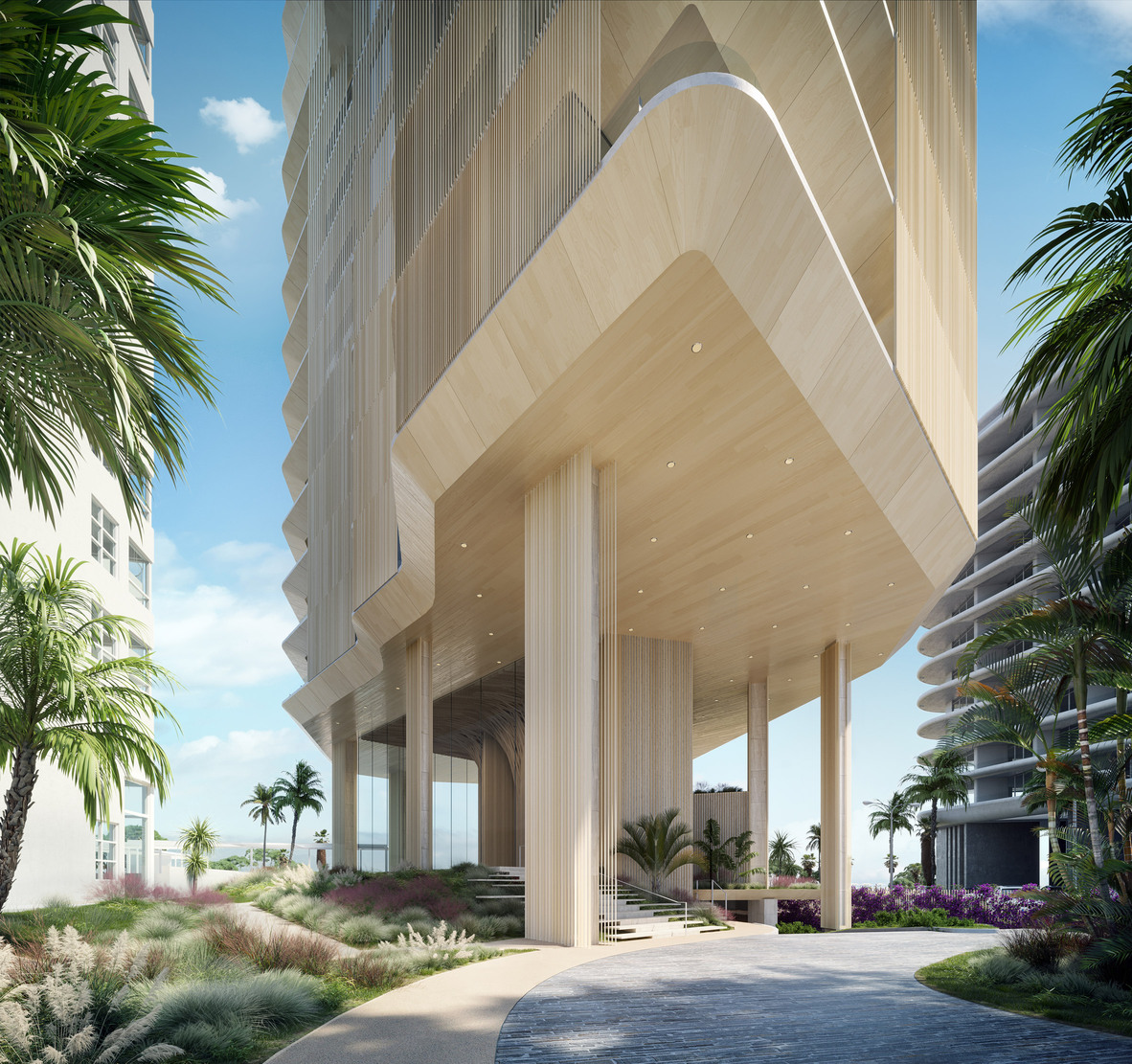 A slender wall of glass that reaches to three-story will envelop the entire column to provide safety from the ocean and will create minimalist lounge areas on the ground floor outside of the column. Wooden lattices that will line up the columns will run up the sides of the exterior, divided into louvers to continue the branch-like shape seen at the bottom while also offering shade and texture to the glass of the building.
A slender wall of glass that reaches to three-story will envelop the entire column to provide safety from the ocean and will create minimalist lounge areas on the ground floor outside of the column. Wooden lattices that will line up the columns will run up the sides of the exterior, divided into louvers to continue the branch-like shape seen at the bottom while also offering shade and texture to the glass of the building.
Knife-Edge Floor Plates
The extremely thin asymmetrical floor plates will create wavy floor-to-glass windows that will be placed to offer panoramic views of the coastline. Due to their ultra-thin appearance, the firm referred to them as a "knife-edge slab".
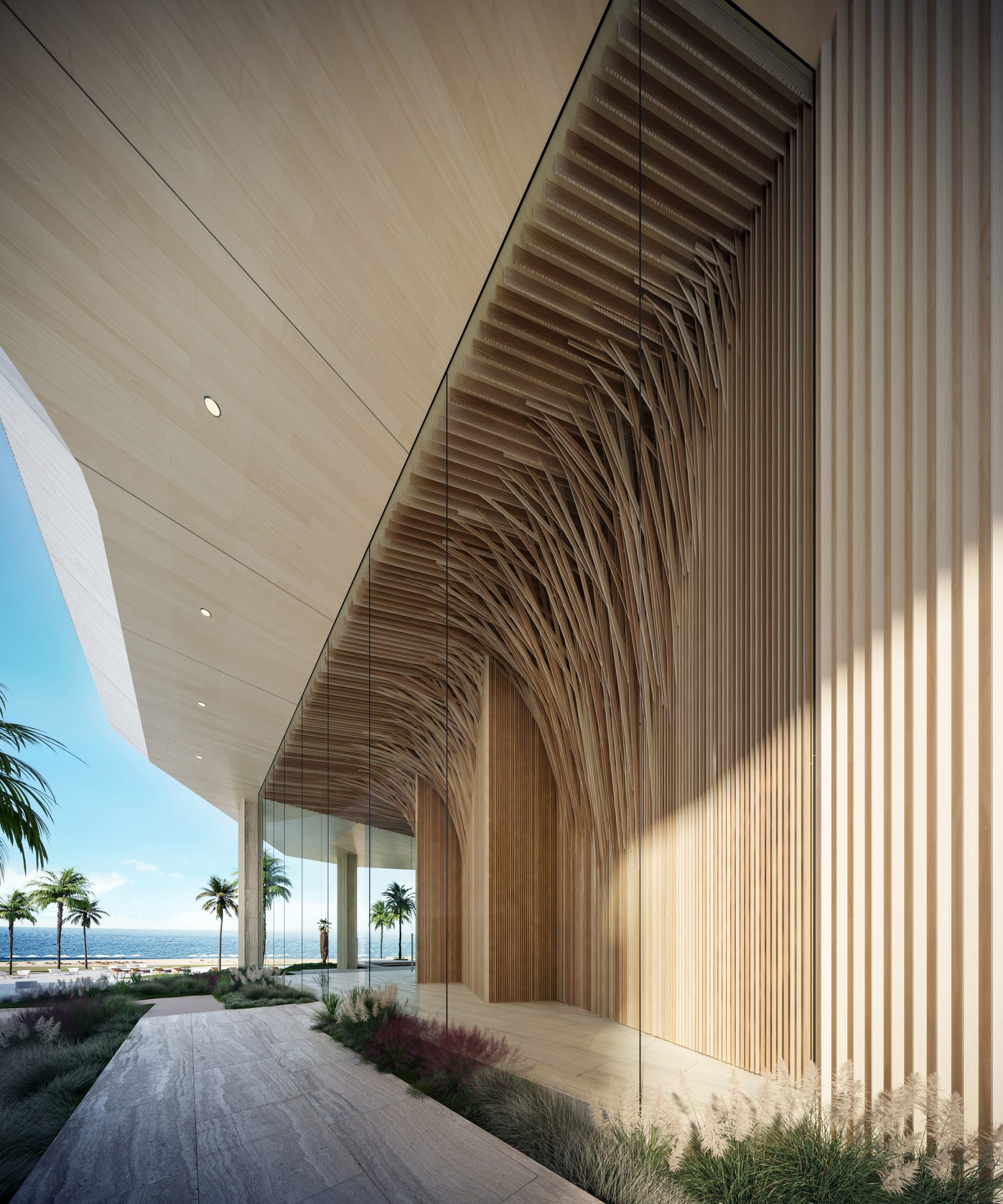 Each condominium in the unit will comprise a terrace and the tower recedes at the apex to offer a slightly large terrace on the 15th floor.
Each condominium in the unit will comprise a terrace and the tower recedes at the apex to offer a slightly large terrace on the 15th floor.
Also Read: Kengo Kuma Designed Wooden Stepped Garden in the Sloped Roof of This Student Exchange Hub in Tokyo
Paper Washi Screens Inside the Building
The interior of the project will include Japanese materials such as paper washi screens. Further, the huge bathrooms will be laced with spa-like amenities.
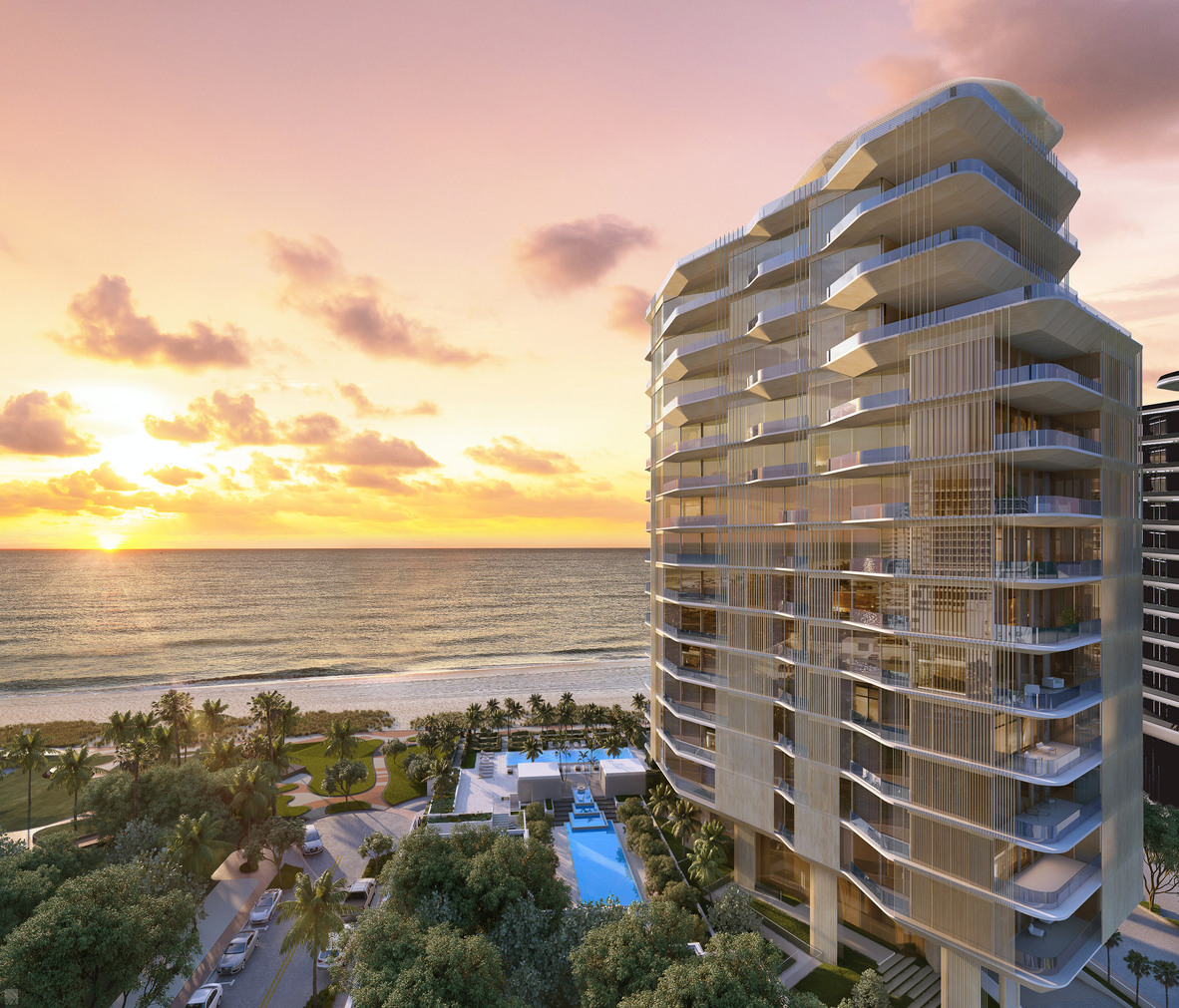 According to Aman, the project "will redefine the rapidly growing Nouveau skyline and forge a new relationship between the land, ocean and the unique atmosphere and vibrant personality of the surrounding Faena district".
According to Aman, the project "will redefine the rapidly growing Nouveau skyline and forge a new relationship between the land, ocean and the unique atmosphere and vibrant personality of the surrounding Faena district".
Keep reading SURFACES REPORTER for more such articles and stories.
Join us in SOCIAL MEDIA to stay updated
SR FACEBOOK | SR LINKEDIN | SR INSTAGRAM | SR YOUTUBE
Further, Subscribe to our magazine | Sign Up for the FREE Surfaces Reporter Magazine Newsletter
Also, check out Surfaces Reporter’s encouraging, exciting and educational WEBINARS here.
You may also like to read about:
Kengo Kuma’s Timber-Wrapped Tower in Sydney, Australia | The Exchange
Glazed Ceramic Tiles Cover The Residential Skyscraper in San Francisco | Studio Gang | Parcel F
ODA Unveils South Florida’s Tallest Residential Towers, Wrapped in Steel Grid
And more…