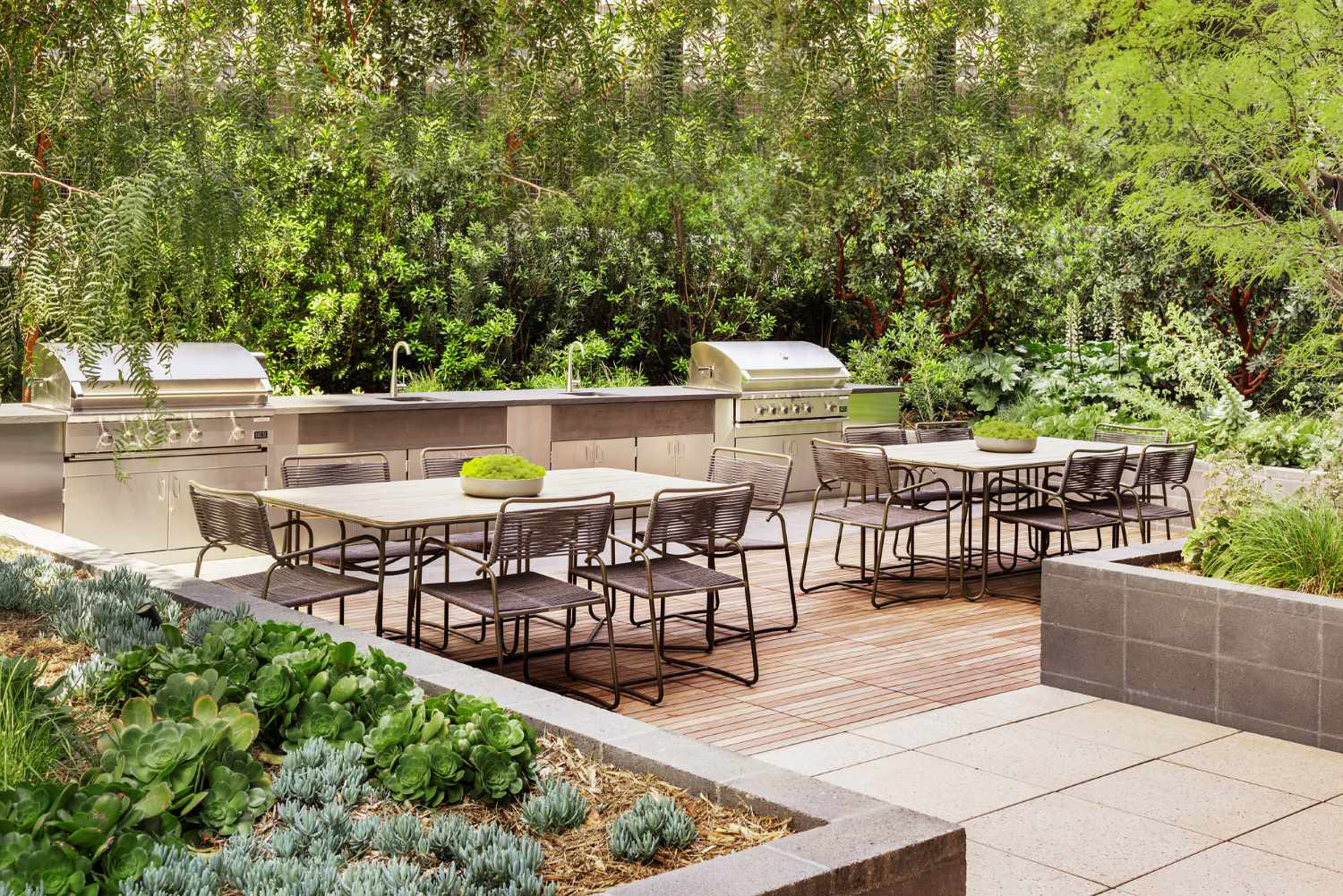
Marmol Radziner, a well-known architecture company from California, has just finished an impressive project in downtown Los Angeles – The Beaudry, a sleek, modern skyscraper with a glass wall exterior outlined in dark steel. The studio says it's now the tallest residential building in California, standing at 695 feet with 64 stories.
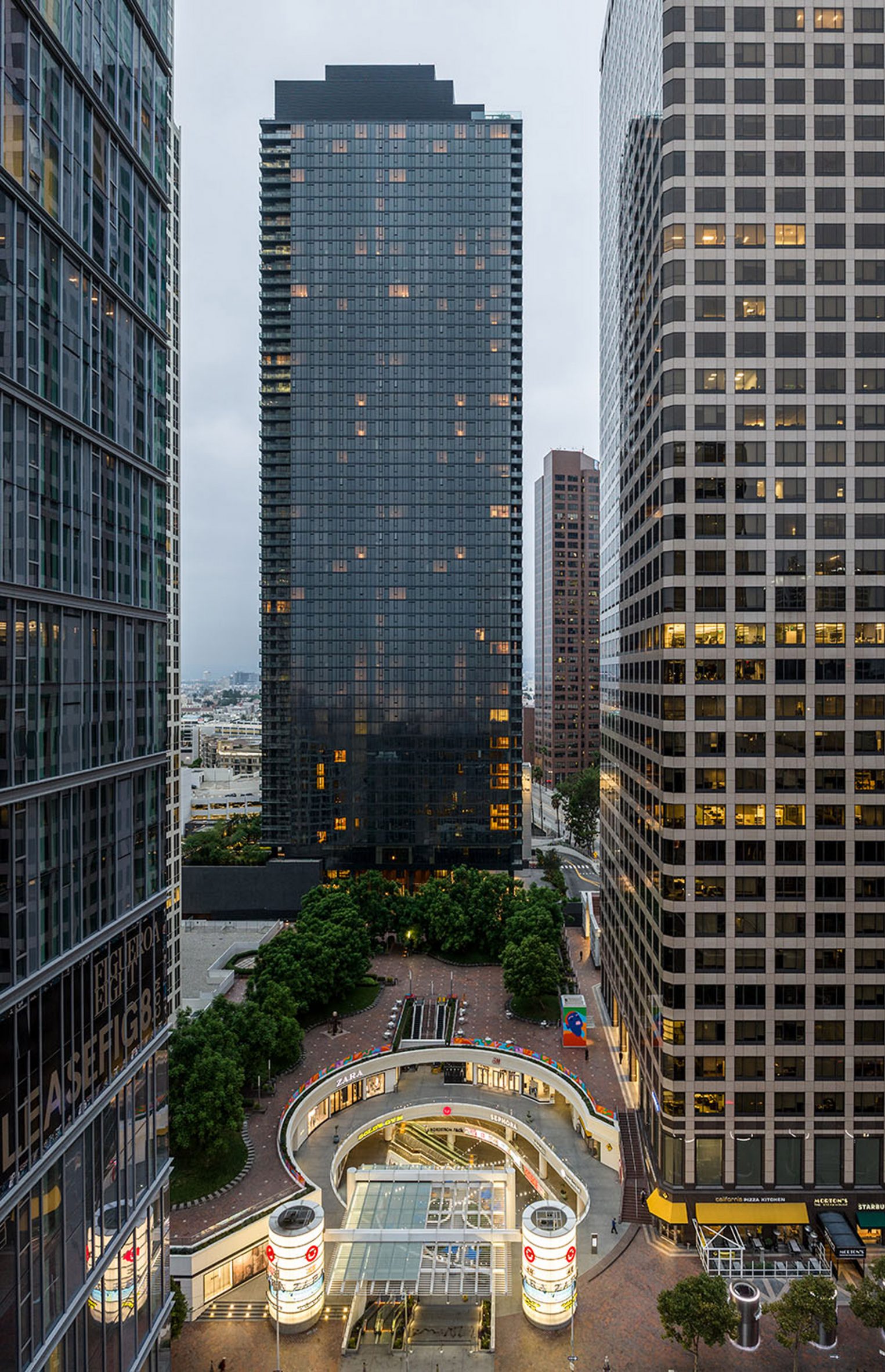 The Beaudry boasts 785 luxury residential units alongside 5,500 square feet of commercial space, all within its slender, uniform tower structure. Its design features a base with an attached parking structure entry, strategically set back from the street to create an inviting sense of space at ground level, supported by strudy columns that pay homage to the mid-century American skyscraper aesthetic.
The Beaudry boasts 785 luxury residential units alongside 5,500 square feet of commercial space, all within its slender, uniform tower structure. Its design features a base with an attached parking structure entry, strategically set back from the street to create an inviting sense of space at ground level, supported by strudy columns that pay homage to the mid-century American skyscraper aesthetic.
Modernist Inspiration and Mid-Century Influences
"We drew inspiration from the modernist ethos, striving for a design that elegantly reflects the building's purpose, materials, and structural elements," explains Leo Marmol, managing partner at Marmol Radziner.
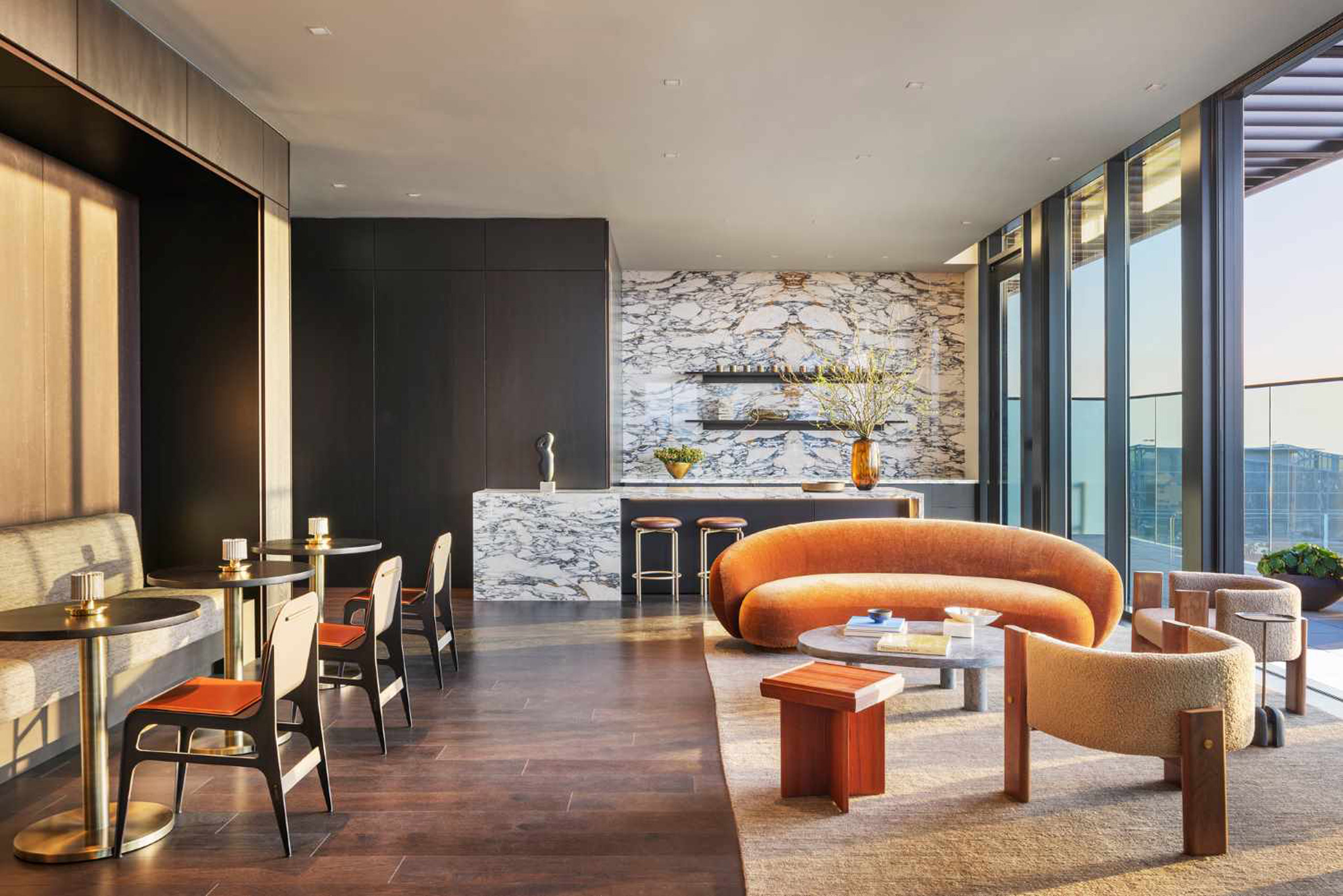
Balconies, Facade, and Urban Landscape
To make the most of the nice weather in the city, the skyscraper has balconies and windows that can be opened. This helps people feel connected to the outside. The building mostly has glass curtian wall facade, but they're outlined in dark steel, which makes it stand out compared to nearby office buildings.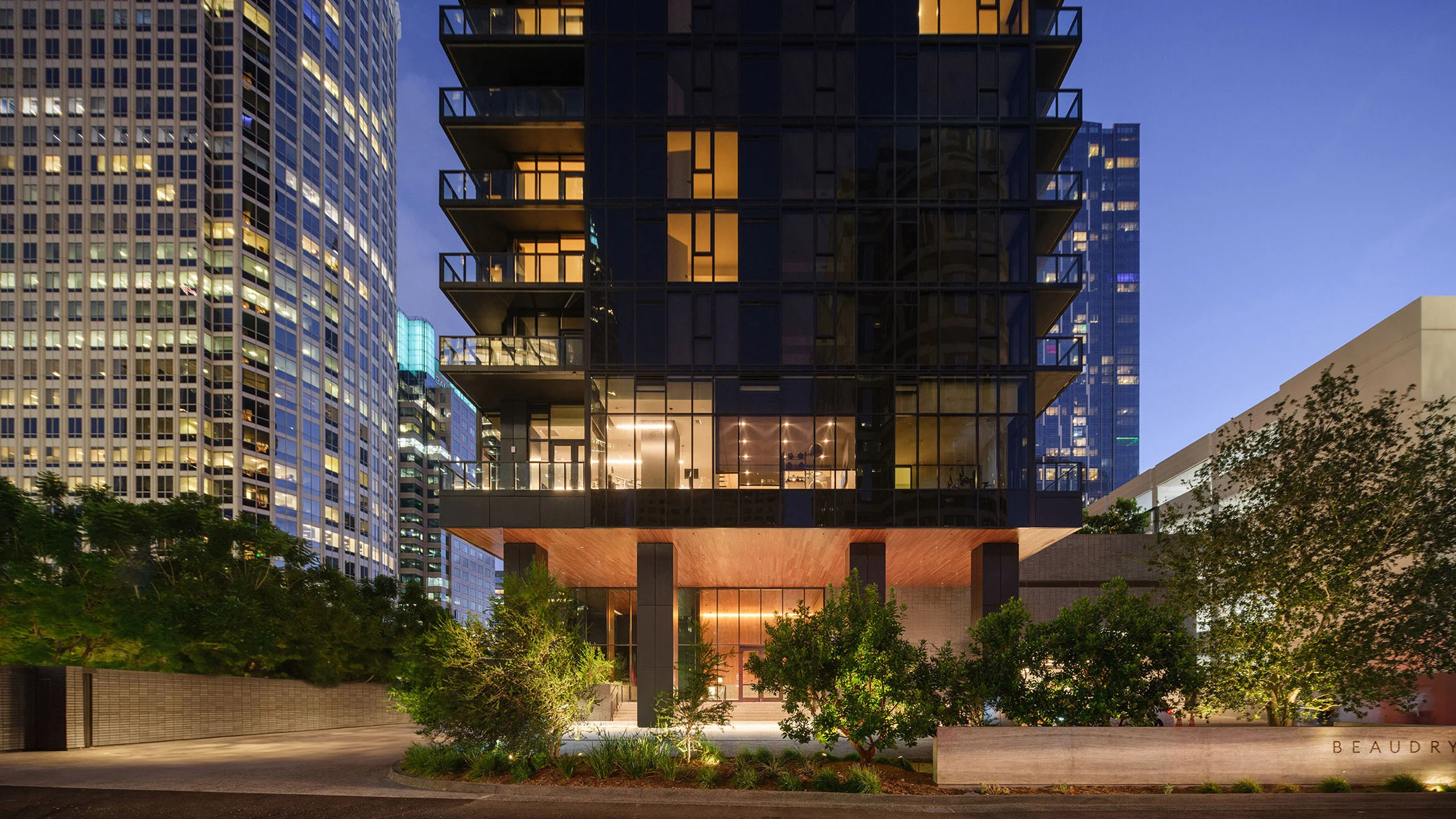
"Our aim was to integrate The Beaudry seamlessly into the surrounding streetscape and retail plaza, prioritizing its role as a community focal point," notes Ron Radziner, design partner.
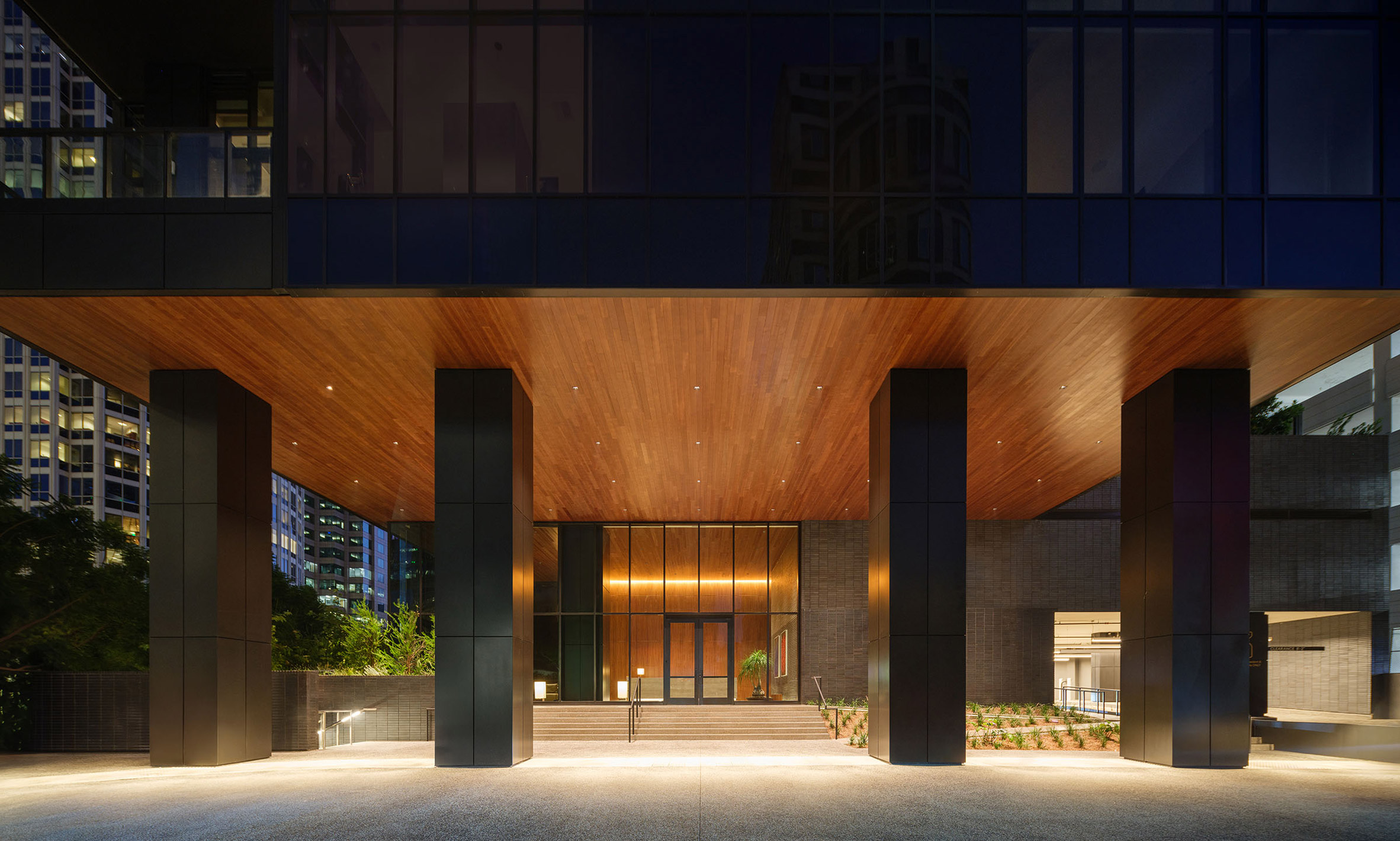
Internally, the influence of mid-century design is evident, with wood paneling adorning the double-height lobby and walnut furnishings lending a warm, earthy ambiance.
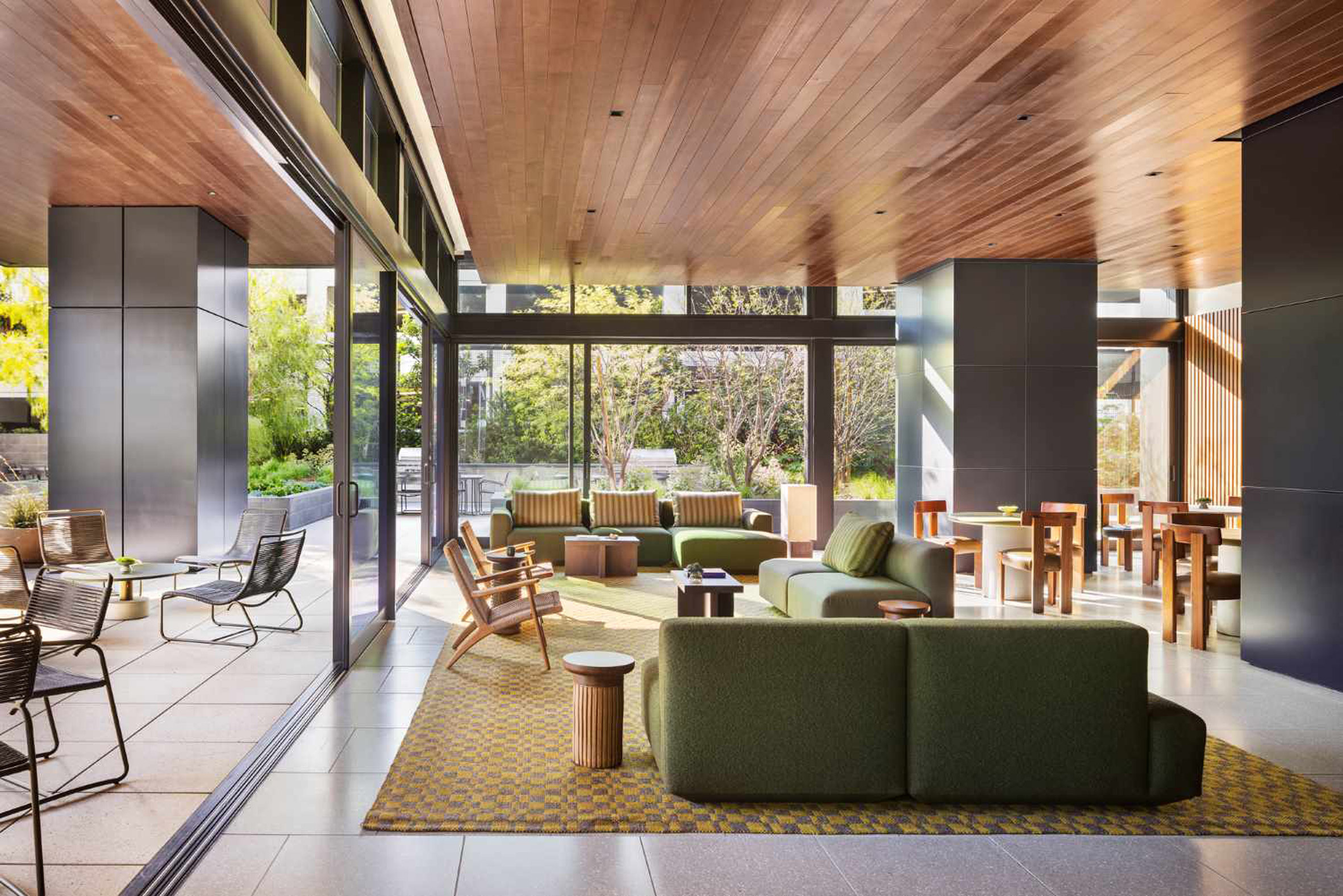 The studio's expertise in crafting bespoke interiors shines through, with many furnishings created in-house and complemented by pieces from local artisans, curated artwork, and hand-knotted rugs.
The studio's expertise in crafting bespoke interiors shines through, with many furnishings created in-house and complemented by pieces from local artisans, curated artwork, and hand-knotted rugs.
The Beaudry as a Focal Point in Downtown LA
The building's outdoor space on the third floor looks like a park, making it a nice place to hang out in the city. It's part of the changes happening in downtown LA, showing how Marmol Radziner is making urban living better.
