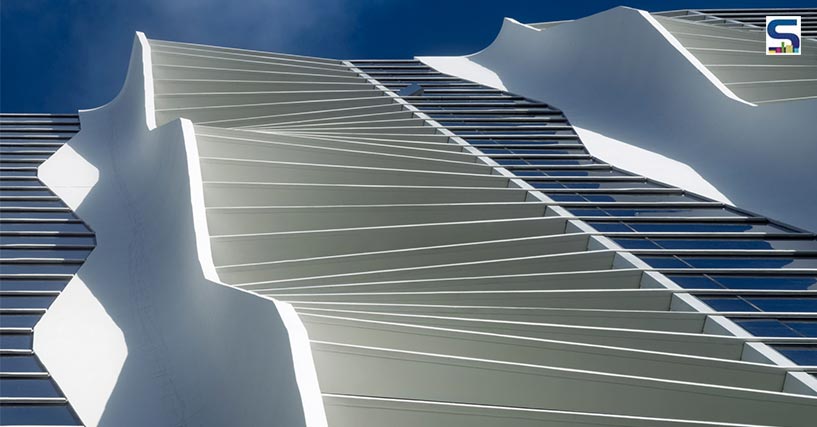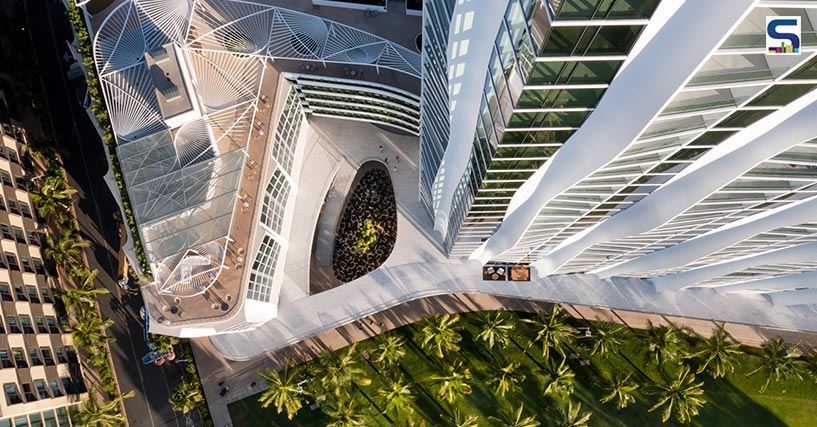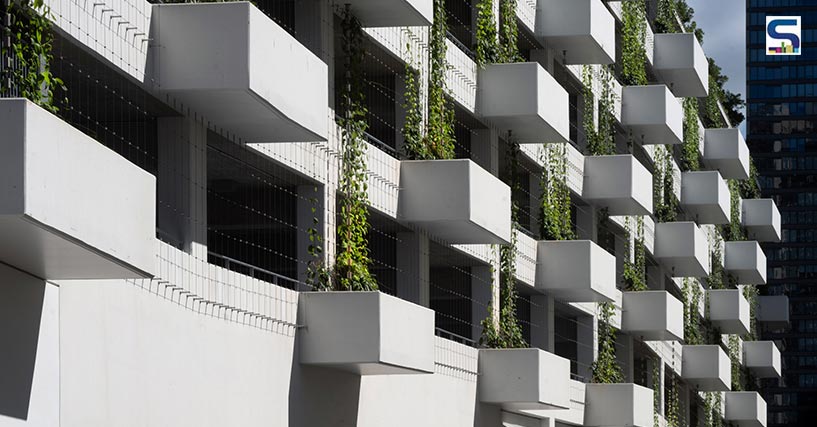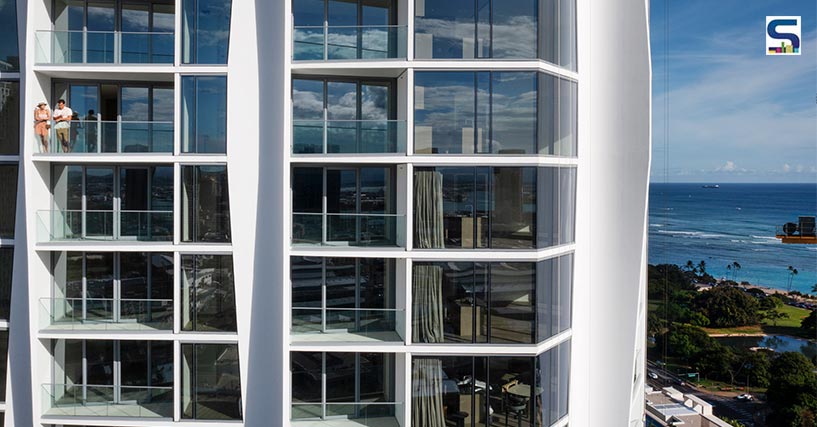
Studio Gang, a Chicago-based architecture studio, recently completed the residential tower Koula in Hawaii with a heaving facade that draws inspiration from its local ecology. Koula, meaning red sugarcane in native Hawaiian, is a local plant that has a twisting structure. The plant’s unique shape has influenced the facade of the tower. Know more about the project on SURFACES REPORTER (SR).
 The unique twisting structure of the red sugarcane plant is visible on the façade of the Koula tower.
The unique twisting structure of the red sugarcane plant is visible on the façade of the Koula tower.
The unique twisting structure of the red sugarcane plant is visible on the façade of the Koula tower, thereby allowing the windows of the 41-storey tower to maximize the view of the ocean. The tower has been designed and constructed to connect its residents with Honolulu’s spectacular view and ecosystem. The living spaces of the building are peeled off from the building’s core toward the coastline to capture the mauka-to-makai views. Each of the units in the tower has an extended outdoor space into a lanai that draws fresh air and natural light within the interiors all through the year.
 Each of the units in the tower has an extended outdoor space into a lanai that draws fresh air and natural light within the interiors all through the year.
Each of the units in the tower has an extended outdoor space into a lanai that draws fresh air and natural light within the interiors all through the year.
A series of inset terraces run up the facade of the building. These terraces draw inspiration from lanai, which is a covered veranda commonly seen in Hawaii. To create a wave-like effect on the facade, the studio used a structural system that is composed of wallumns. These wallums double up as columns to the interior walls to serve, open up the interior space, and provide shade for the terraces. As they extrude from the interiors, the wallums appear as vertical fins.
 A series of inset terraces, that draw inspiration from lanai (a covered veranda commonly seen in Hawaii) run up the facade of the building.
A series of inset terraces, that draw inspiration from lanai (a covered veranda commonly seen in Hawaii) run up the facade of the building.
The tower is assembled on a podium with an elevated walkway which is carved out of an open oculus encompassing a staircase to the ground level. The elevated walkway also connects the front with the secondary structure with a parking garage that flanks it. The amenity deck is located on the secondary structure, while the space on the ground between the tower and the structure has been landscaped to provide more outdoor space for its residents. Just below the elevated structure, radiating wooden slats form the port cochere’s ceiling installation. The tower’s open-air lobby creates a connection with the outdoors.
 The interiors of this space had been designed to reflect the sensibility of the tower as well as the island’s ecology.
The interiors of this space had been designed to reflect the sensibility of the tower as well as the island’s ecology.
In collaboration with Canadian design studio Yabu Pushelberg, Studio Gang completed the interiors of the Koula tower. The public space, on the eighth level, comprises a fitness centre and apartments. The interiors of this space had been designed to reflect the sensibility of the tower as well as the island’s ecology. The interiors encapsulate the warmth and openness of Hawaii’s natural surroundings, thereby seamlessly connecting architecture and nature.
Image Credits: Ward Village/The Howard Hughes Corporation