
Touted to be the world’s skinniest supertall skyscraper and the second tallest in the Western Hemisphere, 111 West 57th Street adds to Manhattan’s list of classic skyscrapers that are a powerful combination of expression and technical innovation.
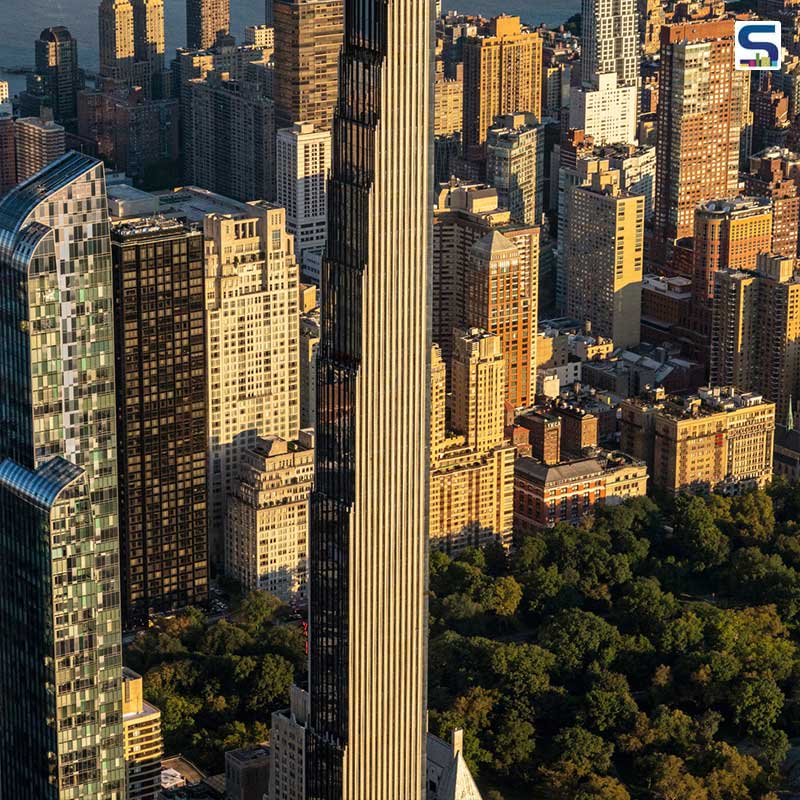
With a total height of 1,428 ft, SHoP Architects completed its work last week while its developers announced that it is ready for residents to move in. Located on Billionaires’ Row in Midtown Manhattan, 111 West 57th Street reached its supertall height in 2018 and has a height-to-width ratio of 24:1, thereby making it the world’s skinniest skyscraper.
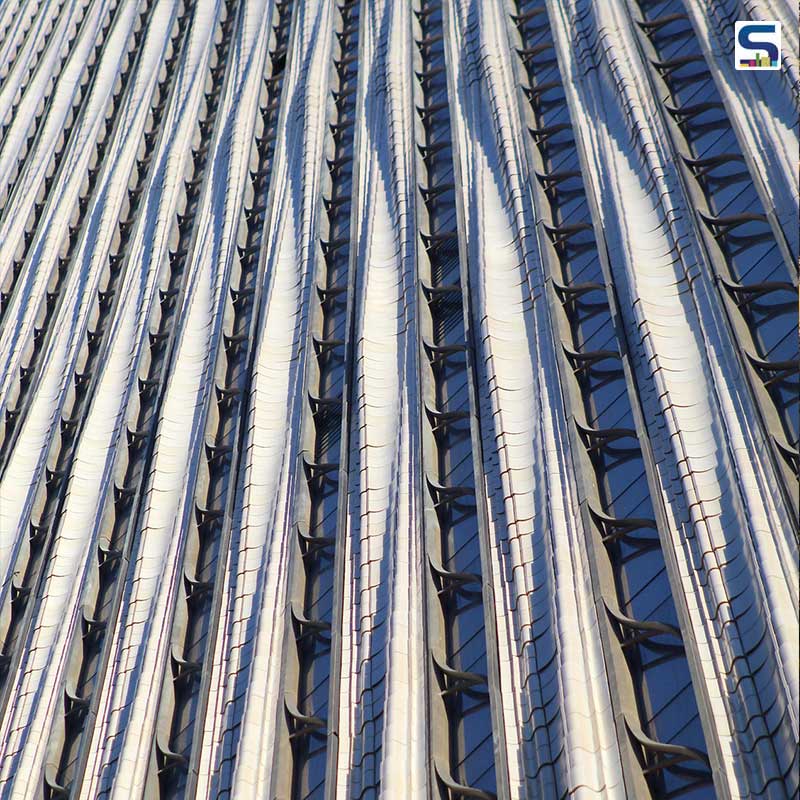
The residential tower is not only one of the tallest buildings in New York City but is also a prominent new local and regional landmark that will be responsibly contributing to the city’s elegant skyline. According to the New York-based firm, “We achieved that goal by carefully shaping the tower’s profile and by developing an innovative approach to using an authentic material from the golden age of the Manhattan skyscraper: terracotta.”
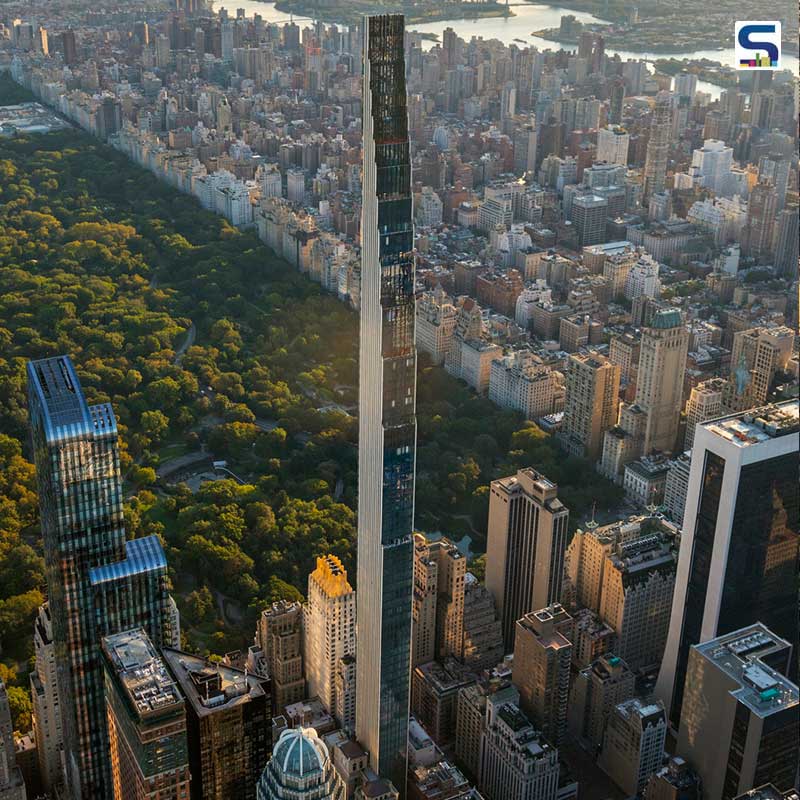
An interpretation of the tower resonates with what is possible within the requirements of the Midtown Manhattan zoning envelope. Mandated setbacks were multiplied where the building form contacts the sky-exposure plane, resulting in a feathered rather than a stepped profile. The setbacks serve as sites for a finial at the top of each column of the terracotta ornament that rises on the east and west facades. This approach unifies the massing of 111 West 57th Street in the tradition of classic towers such as One Wall Street, 30 Rockefeller Center or the Empire State Building without mimicking the historic precedent.
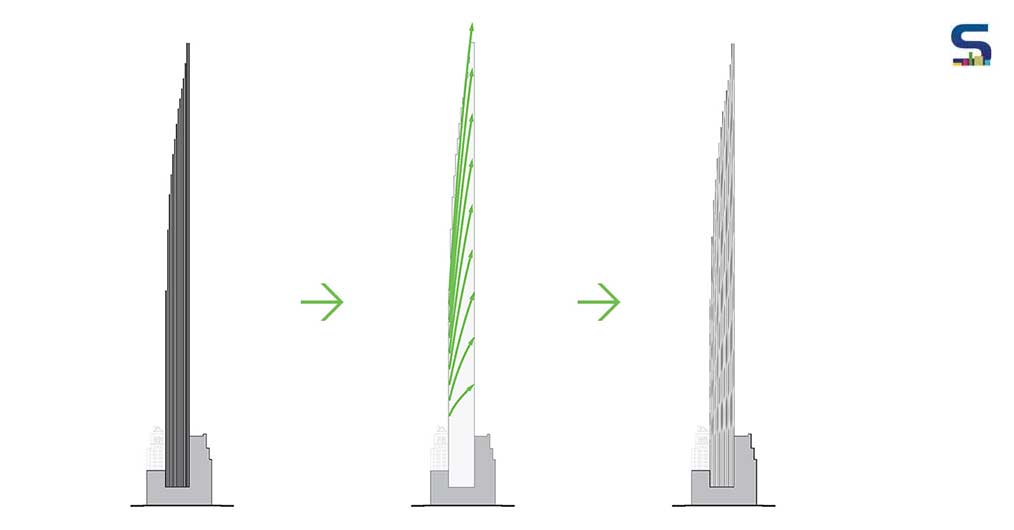
Blocks of sequentially varying profiles had been modeled, extruded, glazed, and then stacked into an involuted pattern for 111 West 57th Street. Appearing like a softly breaking wave, these patterns are staggered across the facade to create distinctive moire that changes dramatically when seen in different lights or from various distances.
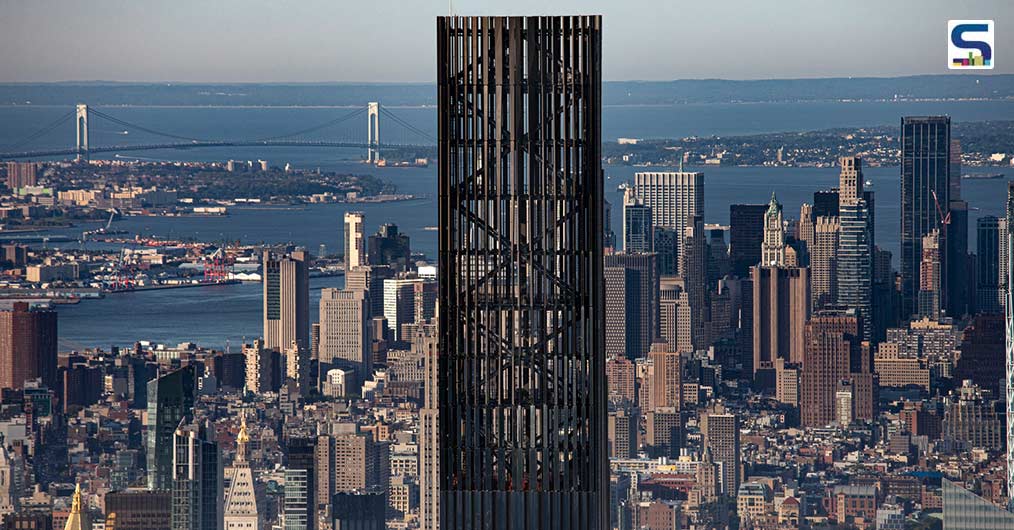
The tower accommodates one residence per floor, plus 14 in the adjacent landmarked Steinway building, bringing the total to 60. The building accommodates an 82 ft swimming pool alongside other luxury amenities such as a private dining room and a double-height fitness centre with a terrace.
Image credits: SHoP Architects