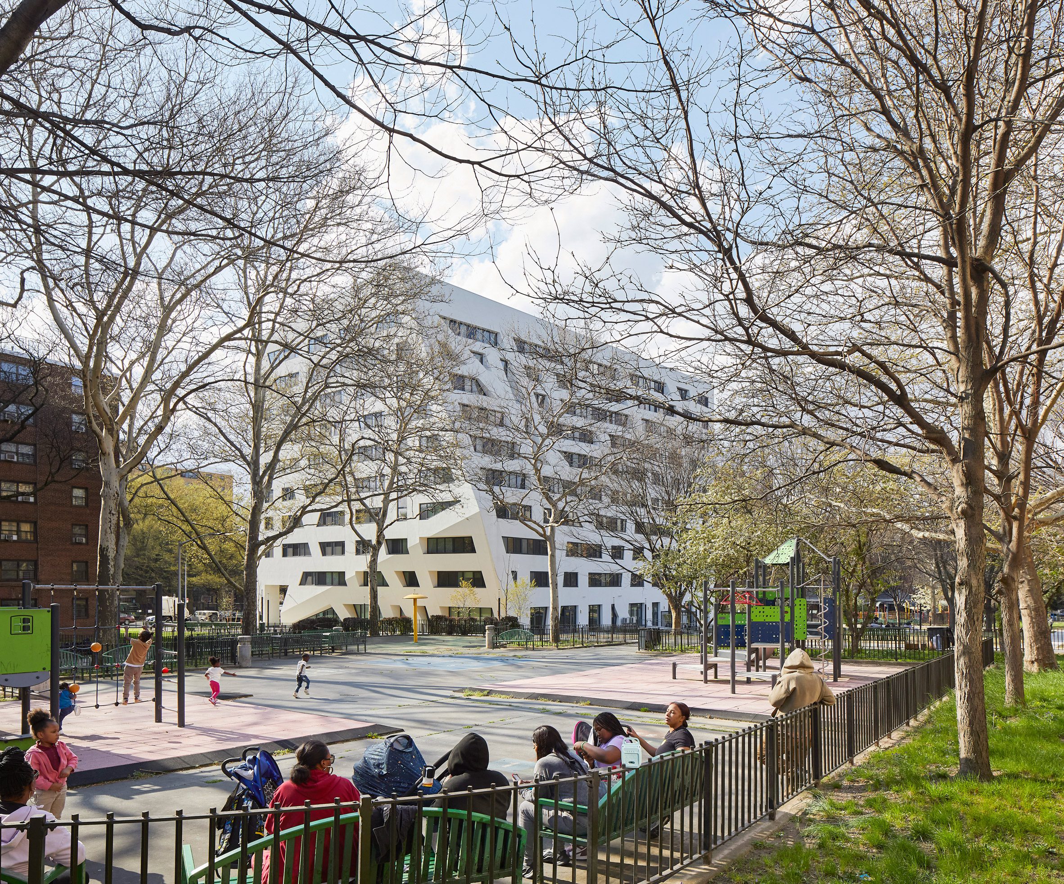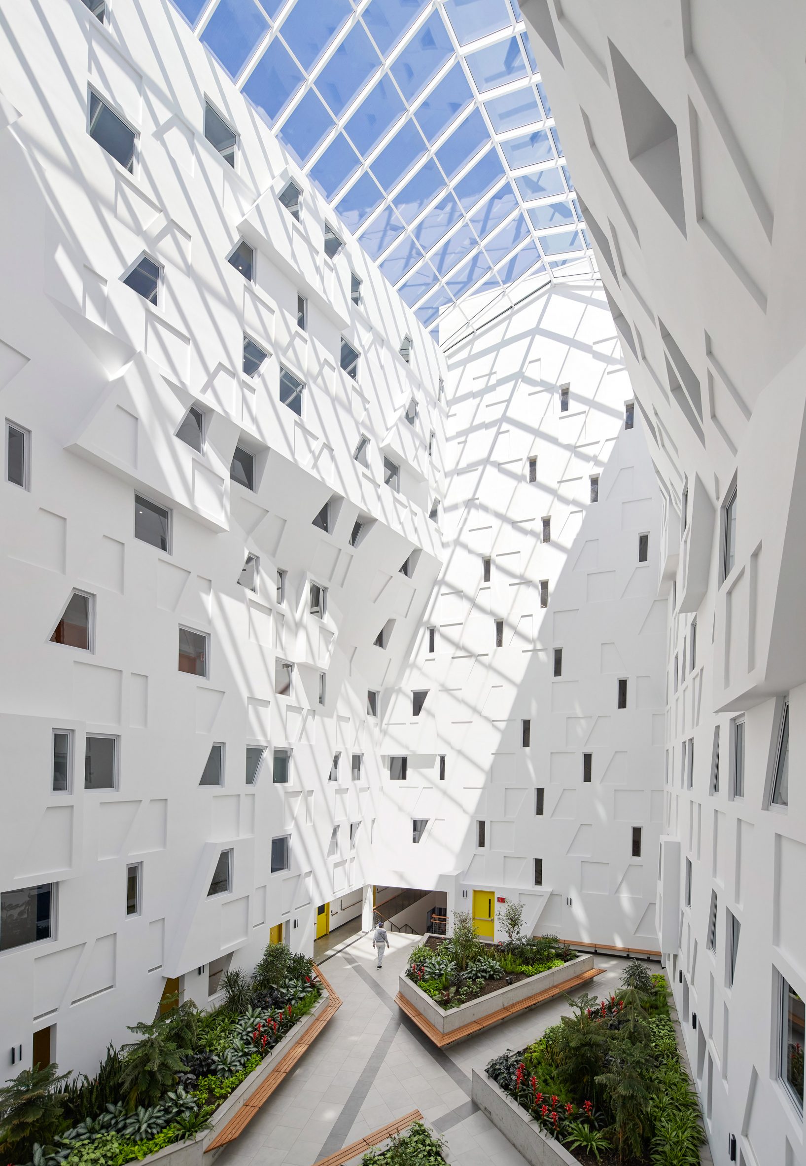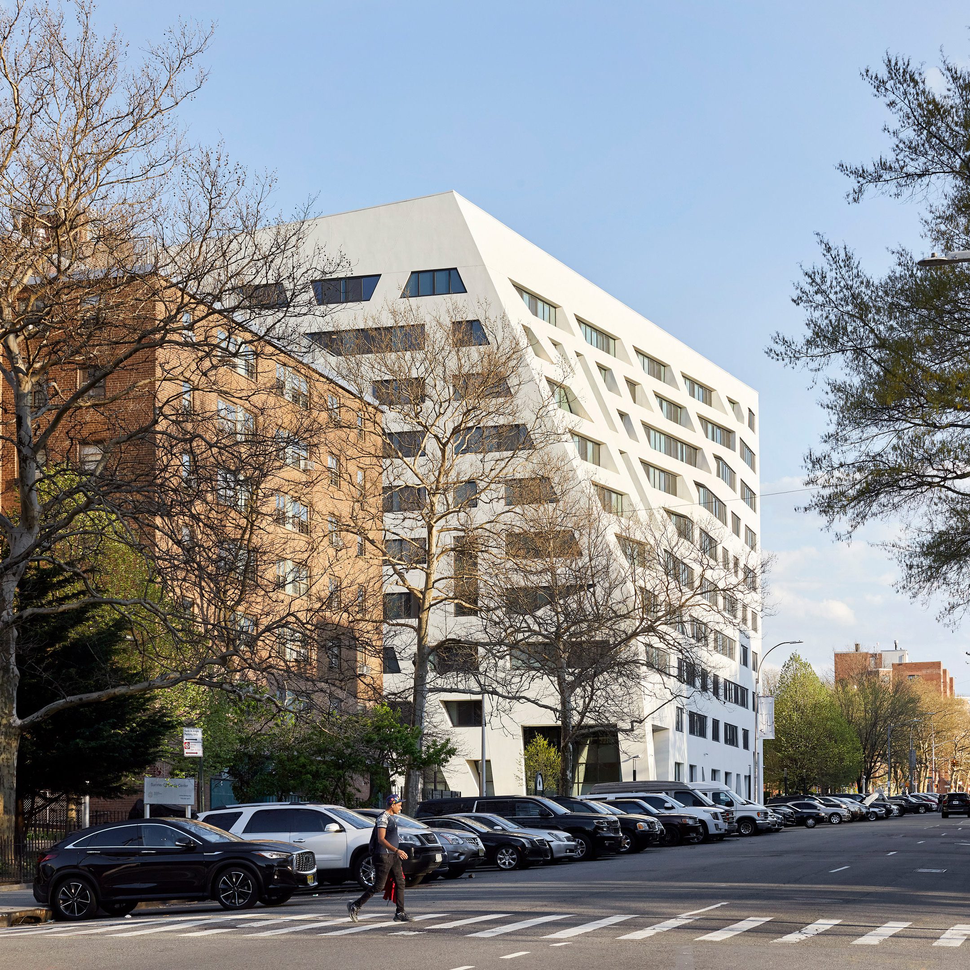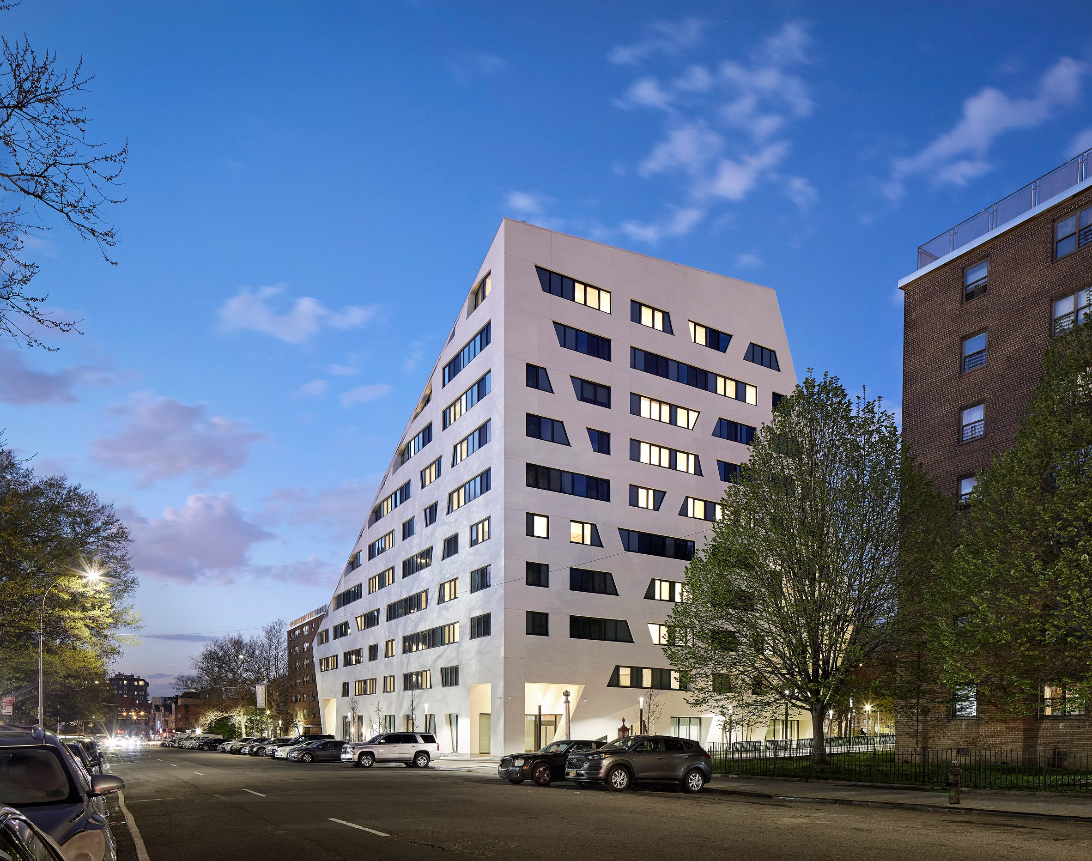
Studio Libeskind has finished The Atrium at Sumner Houses, a senior affordable housing block in Brooklyn, New York. The 11-story building, featuring Studio Libeskind's signature angled facades, comprises 190 apartments tailored for seniors under the city's Seniors First initiative. Read more on SURFACES REPORTER (SR):
 Situated at the heart of NYCHA's Sumner Houses campus, the block features 190 apartments and a central atrium that spans its full height. Most units are reserved for seniors earning 50 percent or less of the Area Median Income, including 57 for those previously homeless. NYCHA residents have priority for 33 units, while one serves as the superintendent's residence.
Situated at the heart of NYCHA's Sumner Houses campus, the block features 190 apartments and a central atrium that spans its full height. Most units are reserved for seniors earning 50 percent or less of the Area Median Income, including 57 for those previously homeless. NYCHA residents have priority for 33 units, while one serves as the superintendent's residence.
Inspiration Behind The Atrium
The design of The Atrium at Sumner Houses draws from Studio Libeskind founder Daniel Libeskind's childhood in the Amalgamated Housing Cooperative in the Bronx. As a teenager in the late 1950s and early 1960s, Libeskind lived in this cooperative, shaping his architectural vision.
 Gaining insight from his upbringing in Bronx social housing, Daniel Libeskind emphasizes the importance of community and affordable living. His vision for The Atrium at Sumner Houses aims to create a welcoming home for residents," noted Libeskind. "He believes this project showcases the positive impact of thoughtful design on society, particularly for those in need.
Gaining insight from his upbringing in Bronx social housing, Daniel Libeskind emphasizes the importance of community and affordable living. His vision for The Atrium at Sumner Houses aims to create a welcoming home for residents," noted Libeskind. "He believes this project showcases the positive impact of thoughtful design on society, particularly for those in need.
Community-Centric Design
The building's ground floor features a glazed entrance lobby and an 8,309-square-foot (772-square-meter) community center.
 Above, the apartments encircle the central atrium and are designed for adaptability. Access corridors offer views of the central garden, cared for by The Horticultural Society of New York.
Above, the apartments encircle the central atrium and are designed for adaptability. Access corridors offer views of the central garden, cared for by The Horticultural Society of New York.
Modern Amenities
The block offers additional amenities such as laundry rooms, a community room, a computer room, an exercise room, and bicycle storage.
 The Atrium at Sumner Houses marks Studio Libeskind's second recent venture into affordable housing in New York, following the opening of its Allan & Geraldine Rosenberg Residences block in Freeport last year.
The Atrium at Sumner Houses marks Studio Libeskind's second recent venture into affordable housing in New York, following the opening of its Allan & Geraldine Rosenberg Residences block in Freeport last year.
Project Details
Architecture Firm: Studio Libeskind
Construction manager/ GC: Lettire Construction Corp
Civil engineer: AKRF
Structural engineer: LERA Consulting Structural Engineers
MEP/FP engineer: FISKAA Engineering
Fire alarm consultant: Nazar Engineering P.C.
Building enclosure consultant: Steven Winter Associates
High-performance buildings consultant: Bright Power
Photo Courtesy: Hufton + Crow