
Downtown Brooklyn continues to evolve with SO – IL's shimmering new residential tower at 9 Chapel Street. Set to become a landmark in this rapidly growing neighborhood, Nine Chapel features a glimmering, perforated aluminum facade. Read more about the project on SURFACES REPORTER(SR):
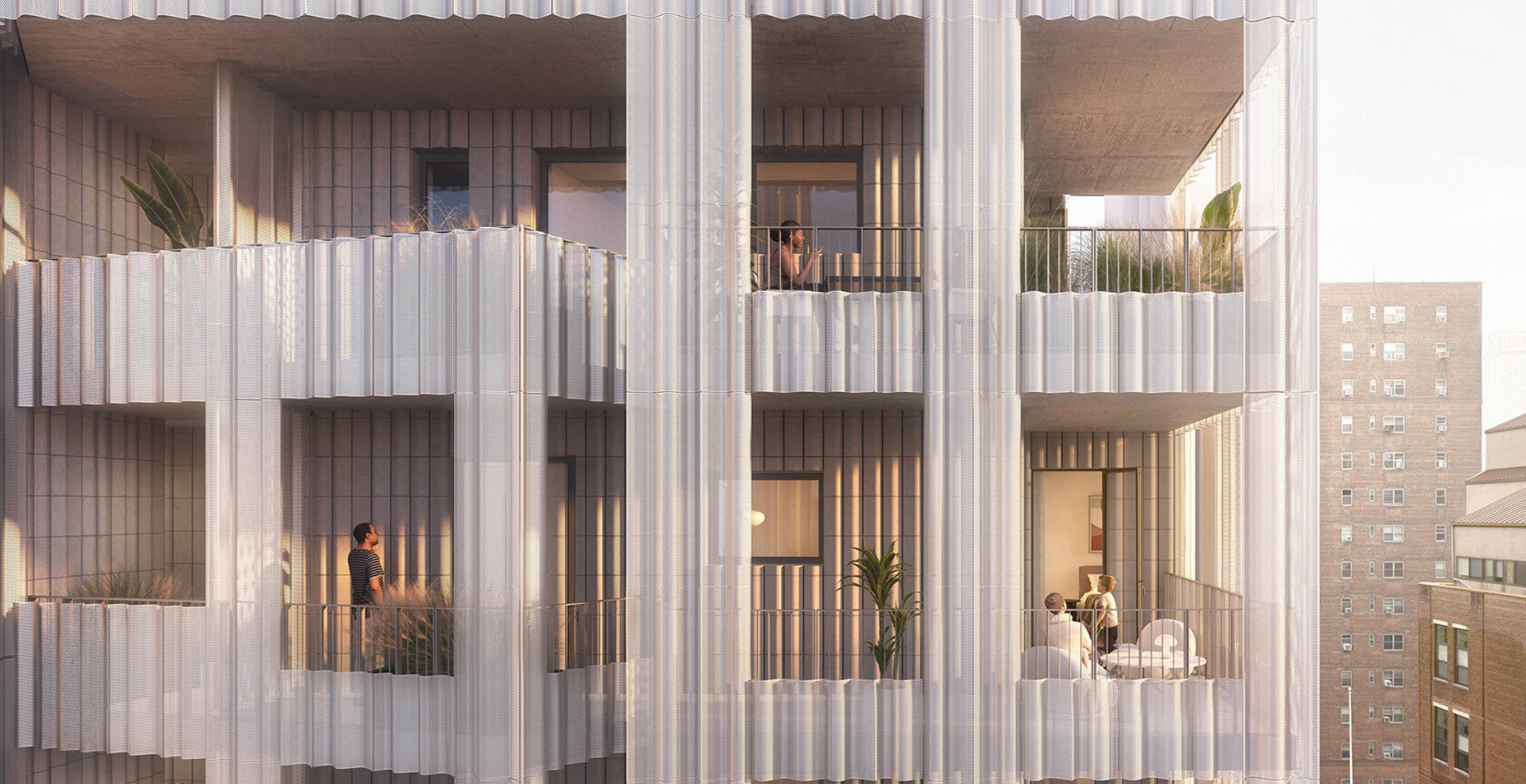 This standout 14-story freestanding condominium tower, developed with Tankhouse, will enhance the borough's design-minded urban fabric.
This standout 14-story freestanding condominium tower, developed with Tankhouse, will enhance the borough's design-minded urban fabric.
The Rippling Metal Facade
Nine Chapel, at Chapel and Jay Streets in Downtown Brooklyn, will feature a rippling metal facade designed by SO – IL.
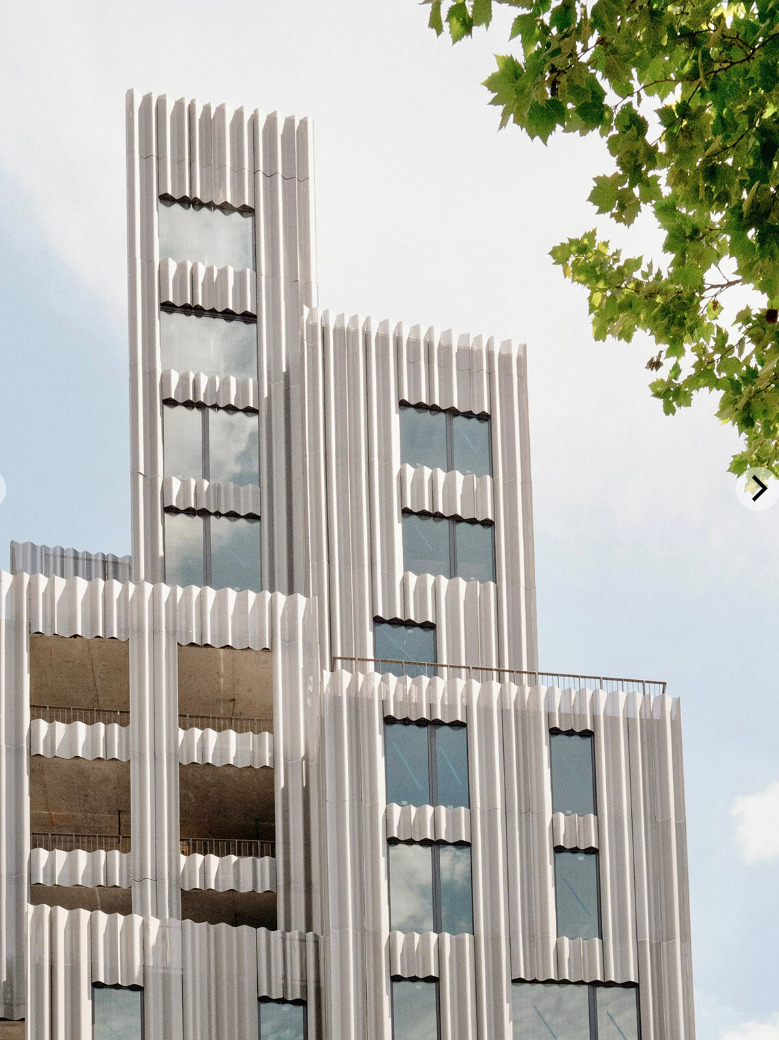 This reflective, perforated skin will create a dynamic exterior framing views of the neighborhood and Manhattan skyline. The tower's transparency blurs the boundaries between inside and out, fostering a connection with the urban landscape.
This reflective, perforated skin will create a dynamic exterior framing views of the neighborhood and Manhattan skyline. The tower's transparency blurs the boundaries between inside and out, fostering a connection with the urban landscape.
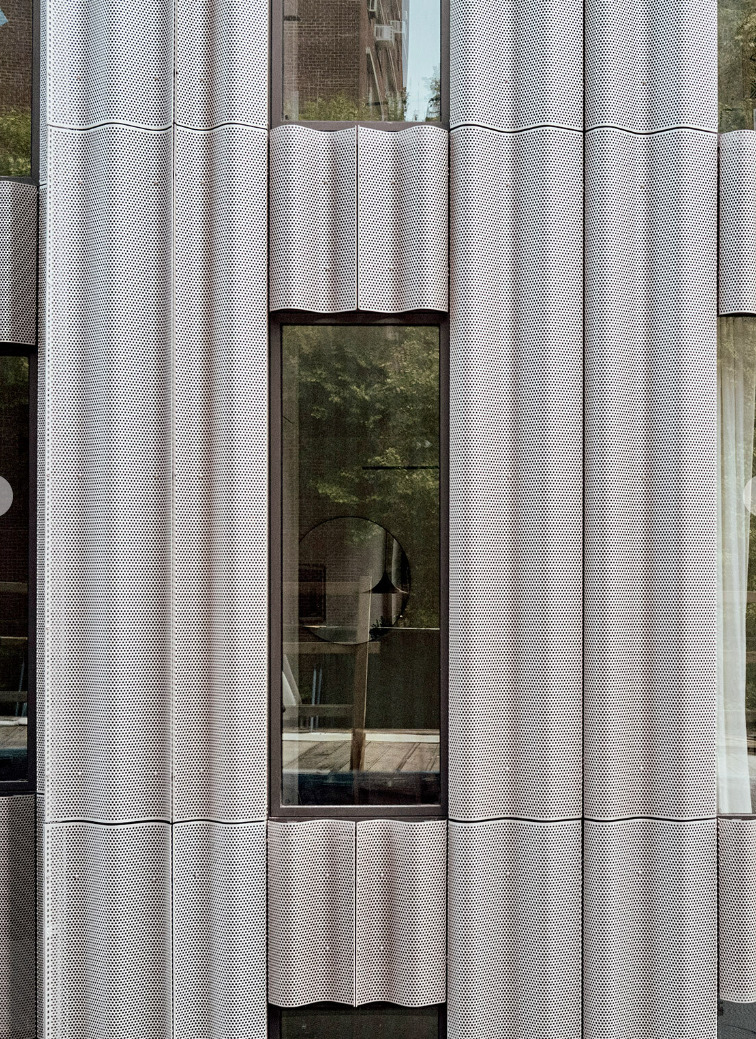 SO – IL’s co-founder, Florian Idenburg, stated that in collaboration with Tankhouse, their goal is to reshape urban living by dynamically connecting homes with their surroundings, offering a vibrant approach to 21st-century living in New York.
SO – IL’s co-founder, Florian Idenburg, stated that in collaboration with Tankhouse, their goal is to reshape urban living by dynamically connecting homes with their surroundings, offering a vibrant approach to 21st-century living in New York.
Inviting Outdoor Spaces at Nine Chapel
Outdoor living takes center stage at Nine Chapel, inspired by the success of previous projects by SO – IL and Tankhouse. The tower wonderfully integrates spacious private outdoor areas into its design, catering to residences ranging from one to four bedrooms. These expansive terraces offer a refreshing take on high-rise living, reminiscent of a cozy front porch.
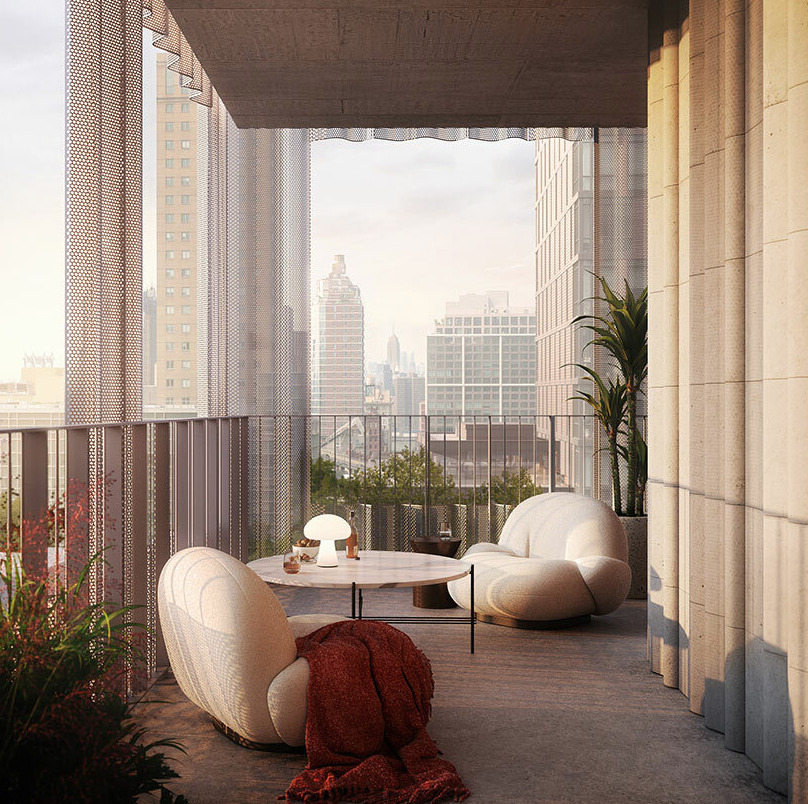 Co-founders Sam Alison-Mayne and Sebastian Mendez envision Nine Chapel as a landmark in Downtown Brooklyn, appealing to those who appreciate innovative design and outdoor living.
Co-founders Sam Alison-Mayne and Sebastian Mendez envision Nine Chapel as a landmark in Downtown Brooklyn, appealing to those who appreciate innovative design and outdoor living.
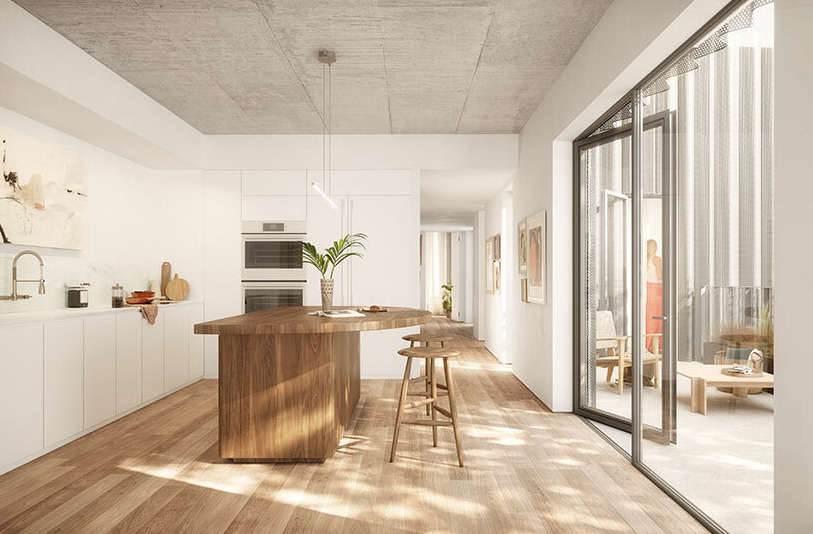 GUBI furnishes model residence and communal spaces at Nine Chapel, blending indoor and outdoor with their curated Collection. GUBI’s Chief Brand Officer, Marie Kristine Schmidt, highlights the symbiosis between their pieces and the transitional spaces.
GUBI furnishes model residence and communal spaces at Nine Chapel, blending indoor and outdoor with their curated Collection. GUBI’s Chief Brand Officer, Marie Kristine Schmidt, highlights the symbiosis between their pieces and the transitional spaces.
Project Details:
Project Name: 9 Chapel
Architecture Firm: SO – IL
Developer: Tankhouse
Location: 9 Chapel Street, Brooklyn, New York
Furnishings (Model Residence, Communal Spaces): GUBI
Status: Under Construction
Visualizations: © DARCSTUDIO
Photography: © Val Flores, Jonathan Hokklo